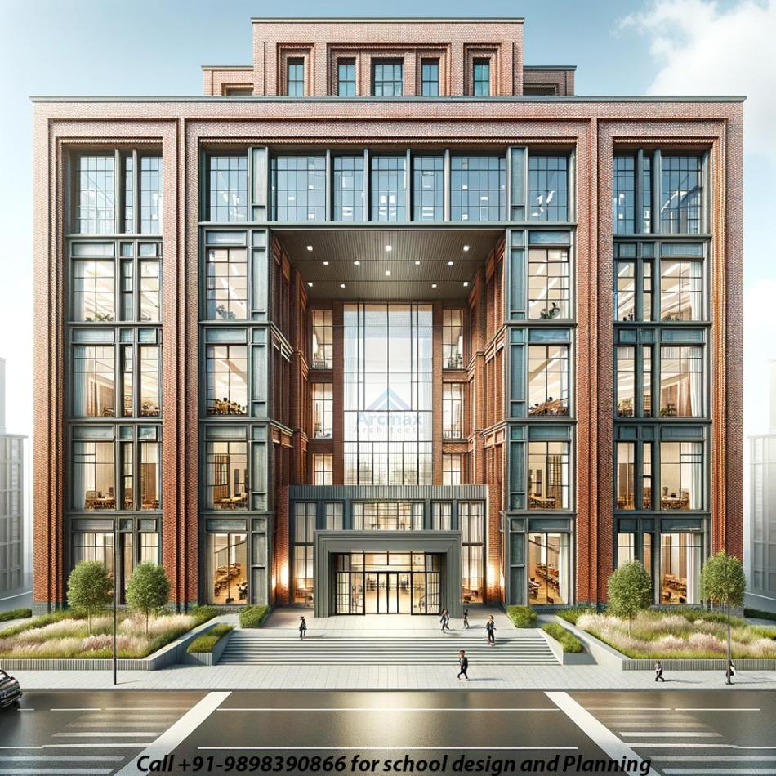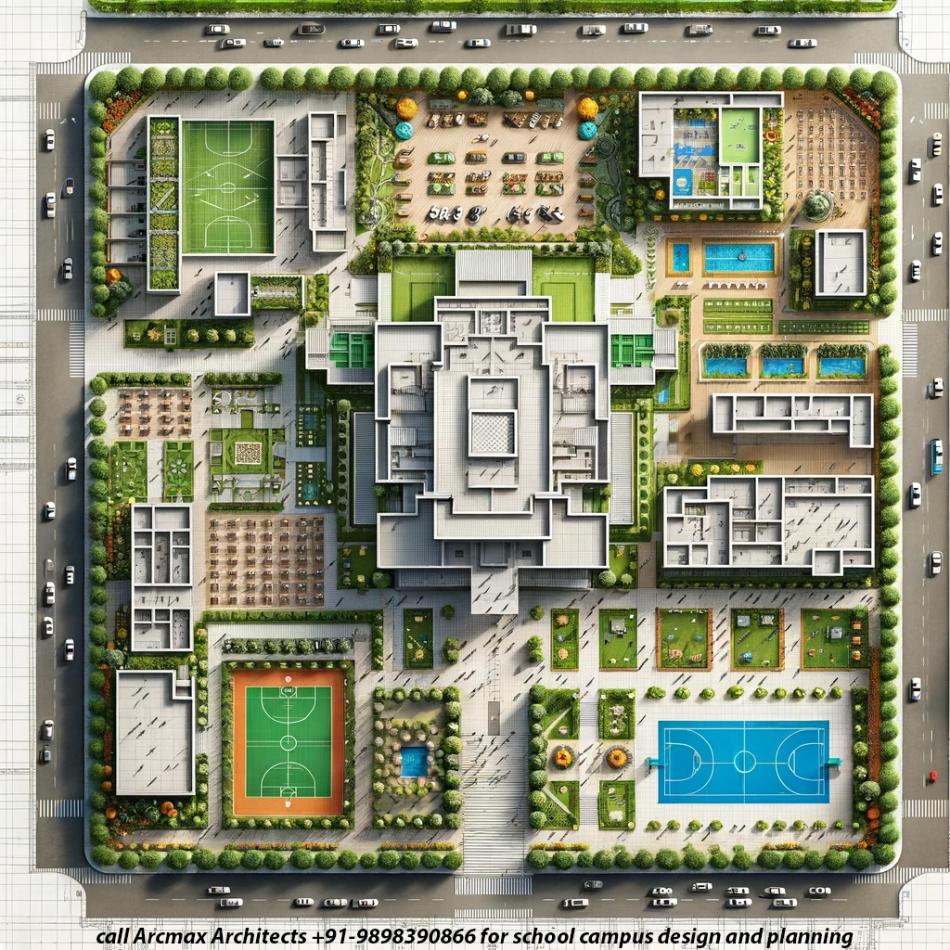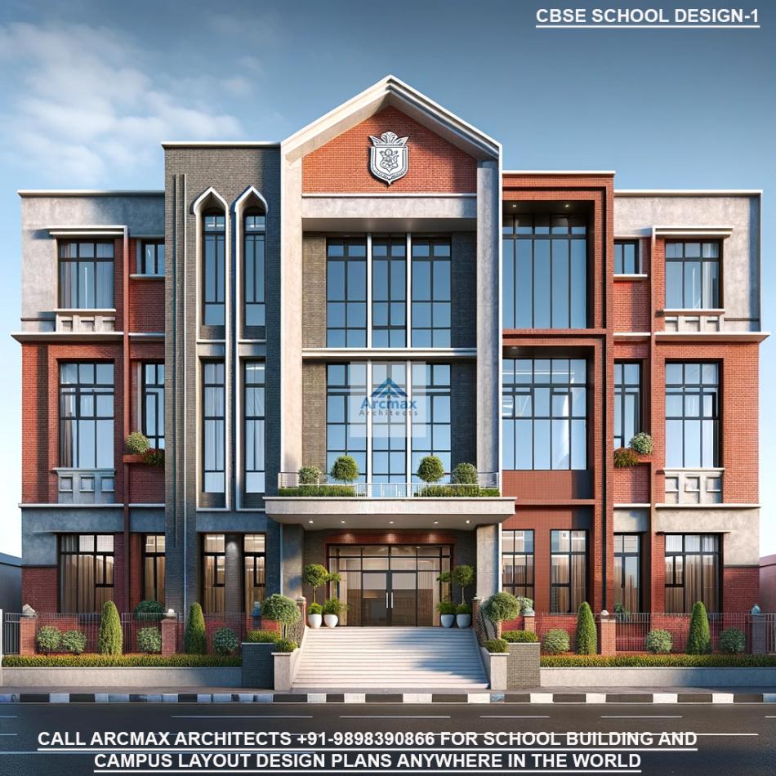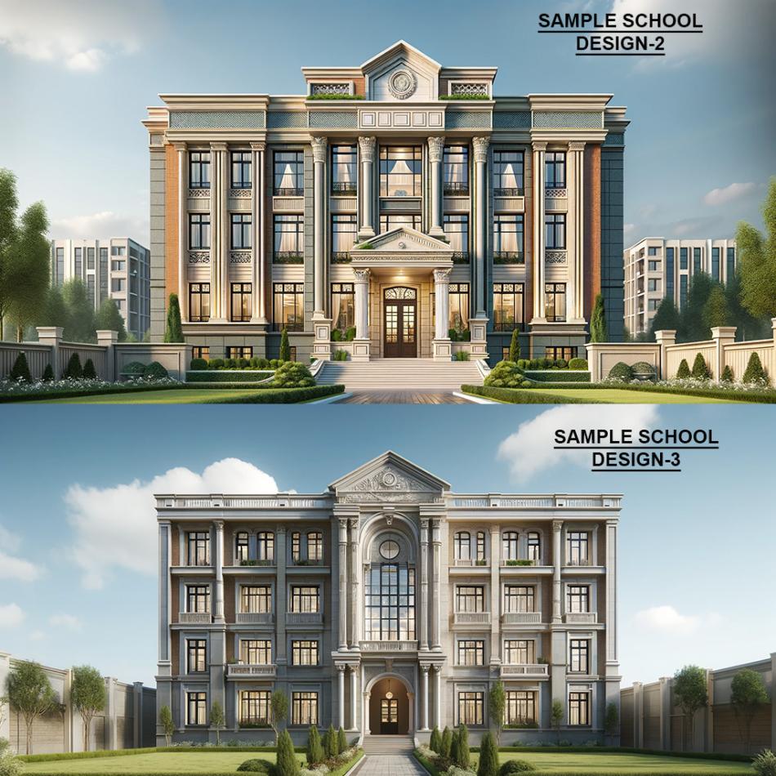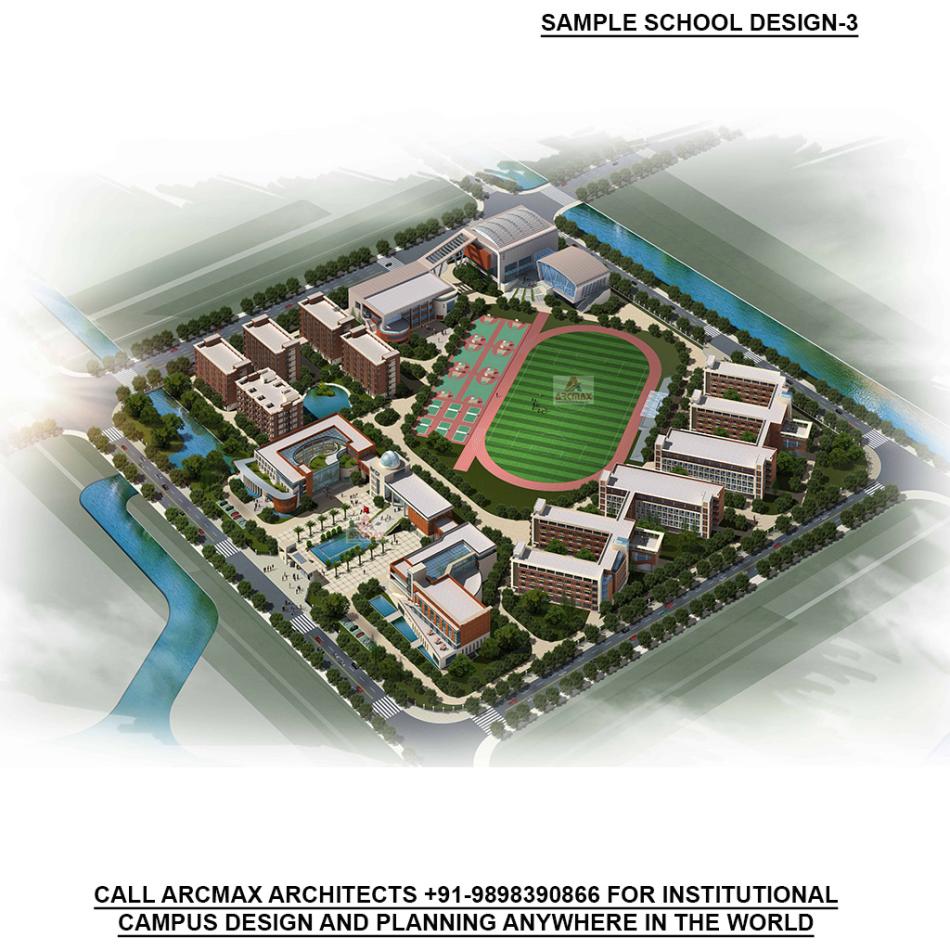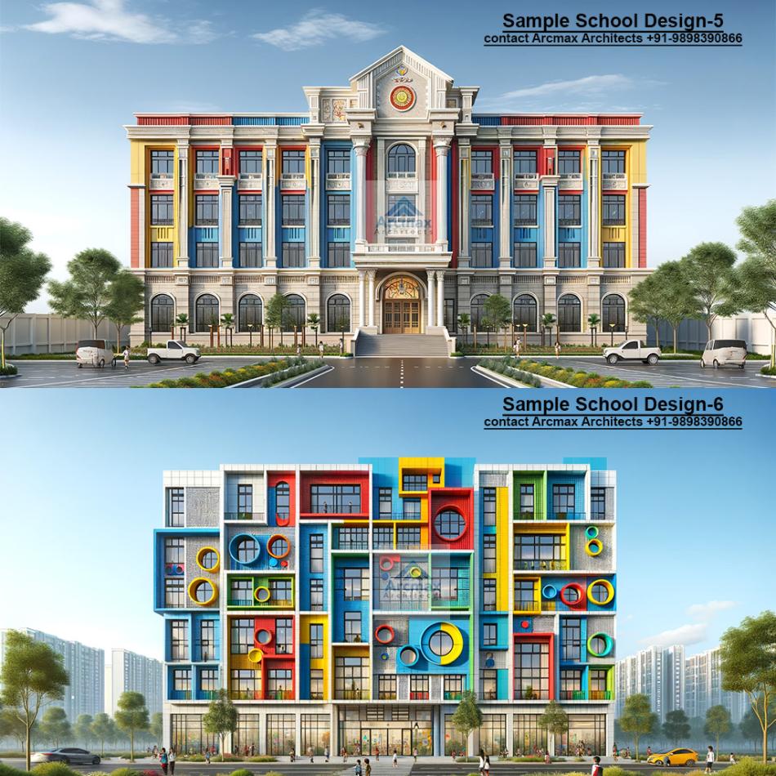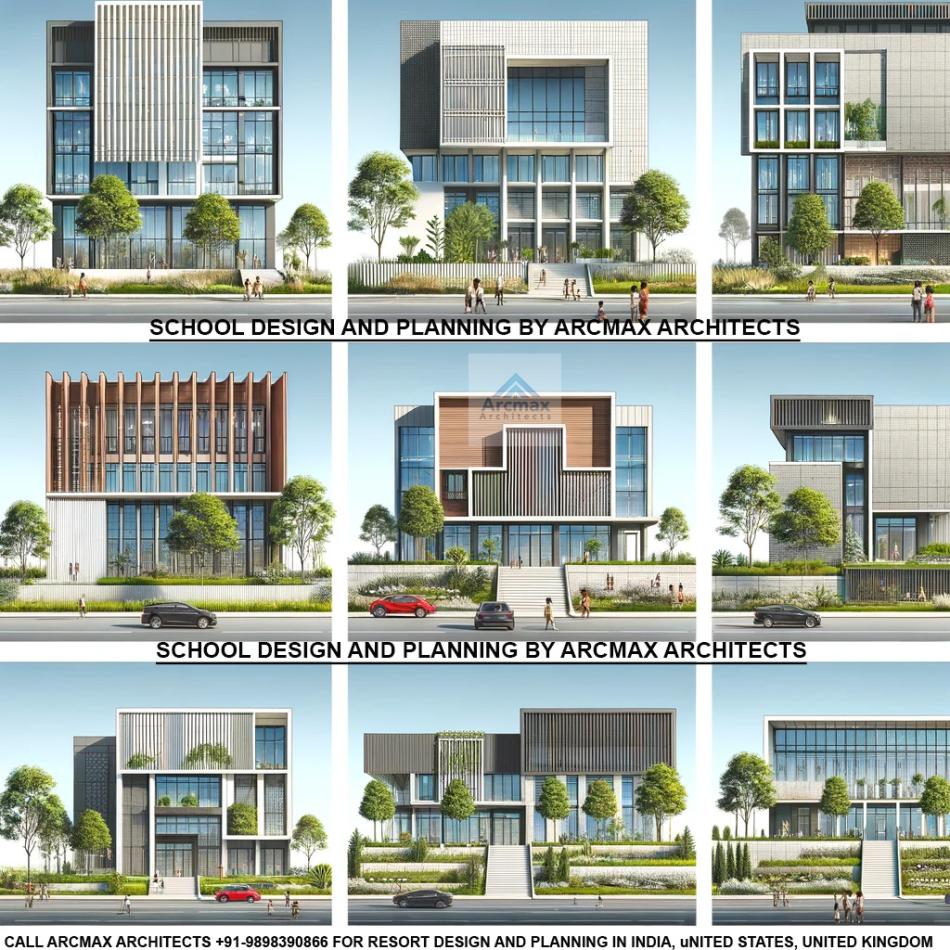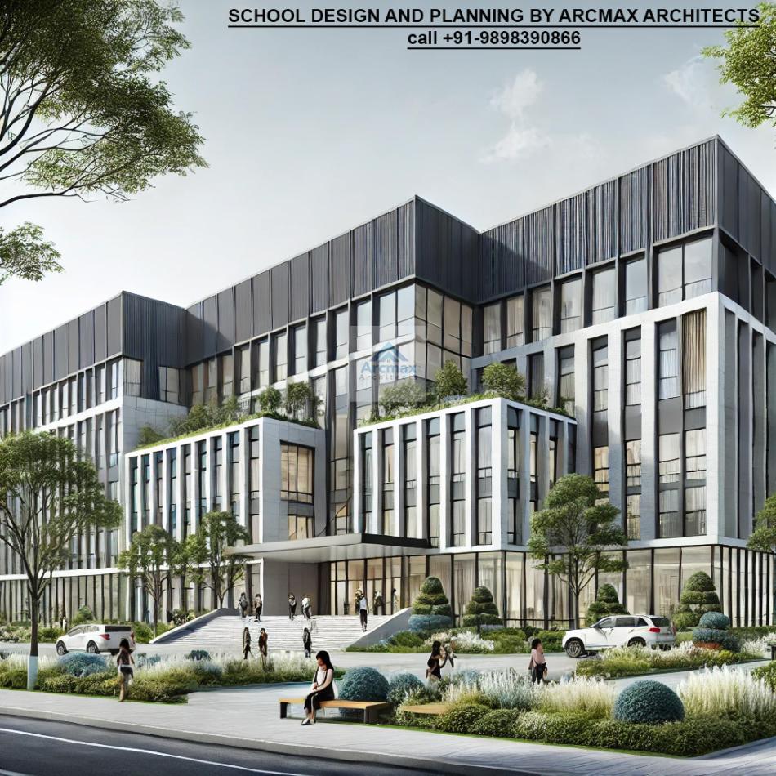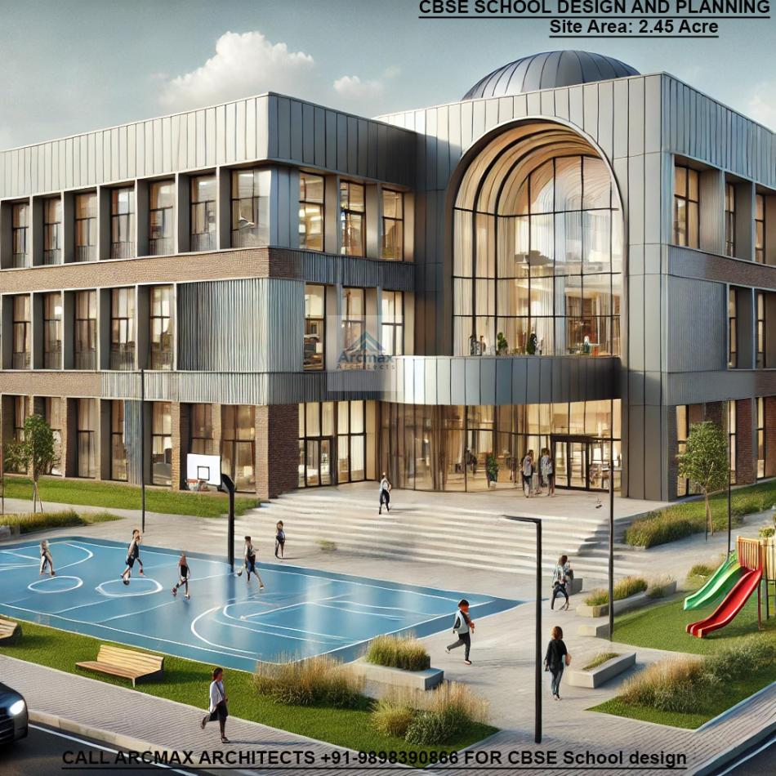Bakeri City, Pincode: 380015 Ahmedabad, Gujarat, India,
244 Madison Avenue, New York, United States
Our Client






School Master Planning
ArcMax Architects – Experts in School Master Planning & Campus Design, call +91-9898390866
At ArcMax Architects, we specialize in comprehensive school master planning, creating well-structured, future-ready educational campuses that enhance learning and functionality. Our expertise ensures optimized land use, seamless circulation, sustainable infrastructure, and student-friendly environments for CBSE and international schools.
We focus on strategic space planning, eco-friendly landscapes, smart classrooms, recreational zones, and modern sports facilities to deliver world-class school campuses in Delhi, Mumbai, Chennai, Bangalore, Ahmedabad, Hyderabad, Nagpur, Jaipur, Raipur, Agra, and across India.
Partner with ArcMax Architects to design an innovative, efficient, and inspiring school campus that meets global educational standards!
School master planning and design encompass a comprehensive and strategic framework aimed at creating educational environments that support and enhance learning, community engagement, and sustainable operations. It involves a collaborative process of envisioning the future of a school campus, ensuring that it can adapt to evolving educational paradigms, technological advancements, and changing community needs. Below, we outline key elements and considerations in effective school master planning and design.
Vision and Goal Setting
Stakeholder Engagement: Involve all stakeholders, including educators, students, parents, administrators, and the community, in setting a shared vision for the school. This collaborative approach ensures diverse needs and perspectives are considered.
Defining Objectives: Establish clear, measurable objectives that align with educational goals, community values, and sustainability targets. Objectives may include enhancing learning outcomes, promoting inclusivity, and minimizing environmental impact.
Site Analysis and Space Utilization
Site Assessment: Conduct a thorough analysis of the existing site and facilities, considering factors like land use, building conditions, safety, accessibility, and environmental impact.
Space Needs Analysis: Determine current and future space requirements based on enrollment projections, educational program changes, and extracurricular activities. This should inform the allocation and design of learning spaces, common areas, and support facilities.
Educational Programming and Flexibility
Adaptable Learning Environments: Design spaces that can adapt to different teaching methods and learning styles. This includes flexible classrooms, breakout spaces for small group work, and areas for individual study.
Integrated Technology: Ensure that infrastructure supports current and emerging technologies, enabling interactive and digital learning experiences. Consideration for connectivity, power supply, and digital security is vital.
Sustainability and Environmental Responsibility
Green Design: Incorporate sustainable design principles to reduce environmental impact, enhance indoor environmental quality, and decrease operational costs. This can include energy-efficient systems, water conservation measures, and the use of sustainable materials.
Outdoor Learning and Green Spaces: Plan for outdoor learning environments and green spaces that promote environmental stewardship, physical activity, and mental well-being.
Community Integration and Accessibility
Community Spaces: Design the school to serve as a community hub, with facilities such as libraries, sports facilities, and auditoriums that are accessible to the public outside school hours.
Inclusive Design: Ensure that the campus is accessible to all students, including those with disabilities. This involves physical accessibility, as well as creating environments that support diverse learning needs and social inclusion.
Safety, Security, and Well-being
Secure Design: Incorporate design elements that enhance safety and security, such as controlled entry points, surveillance systems, and clear sightlines, while maintaining a welcoming environment.
Promoting Well-being: Design spaces that support physical and mental health, including adequate natural lighting, ventilation, and areas designated for relaxation and physical activity.
Implementation and Future-proofing
Phased Development: Develop a phased implementation plan that allows for gradual expansion or renovation, minimizing disruption to school operations and allowing for adjustments based on feedback and changing needs.
Future-proofing: Plan for future technological advancements, pedagogical shifts, and community development, ensuring the campus remains relevant and adaptable over time.
Effective school master planning and design require a holistic approach that balances educational excellence, environmental stewardship, and community engagement. By prioritizing flexibility, sustainability, and inclusivity, schools can create learning environments that not only meet the current needs of students and educators but are also prepared to adapt to the challenges and opportunities of the future.

