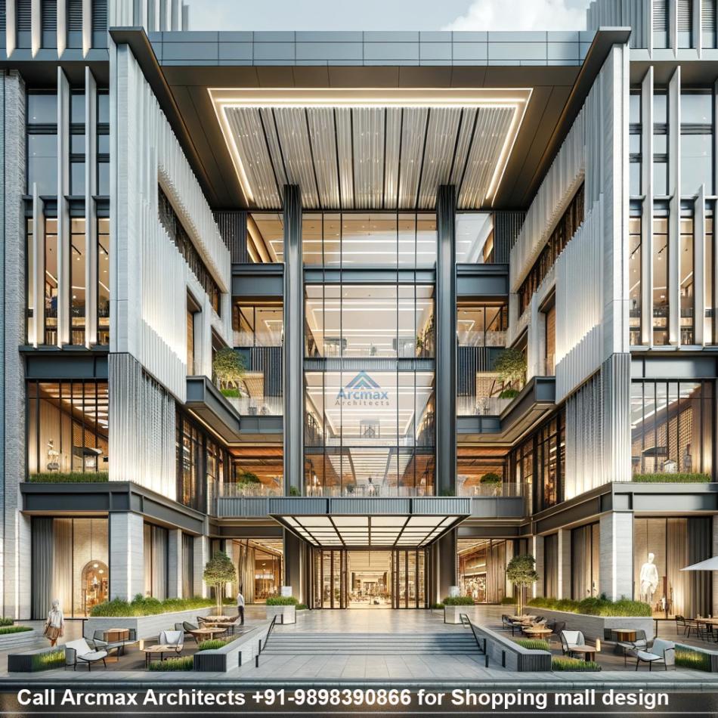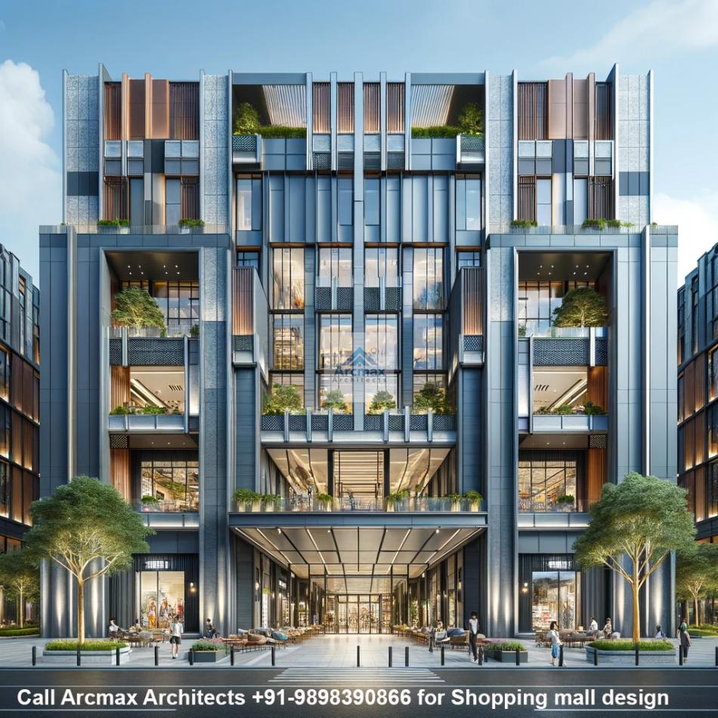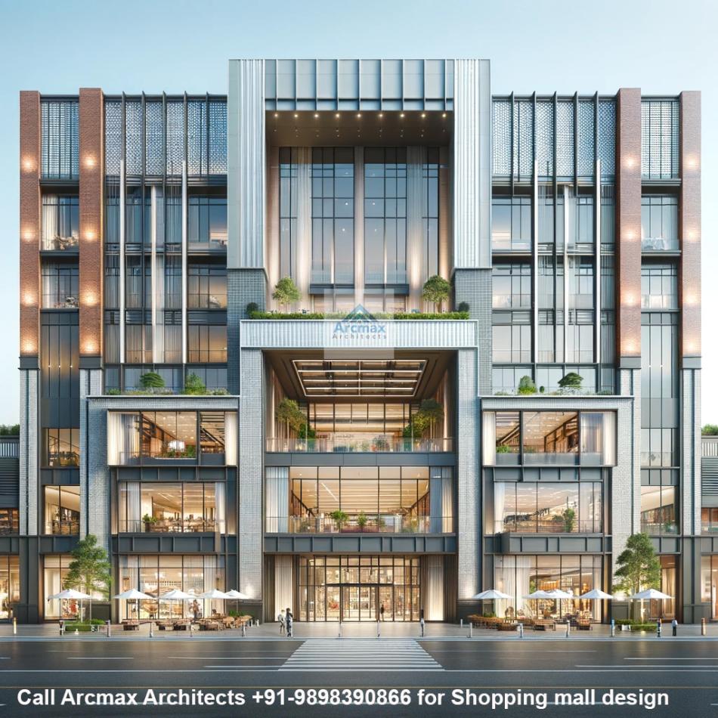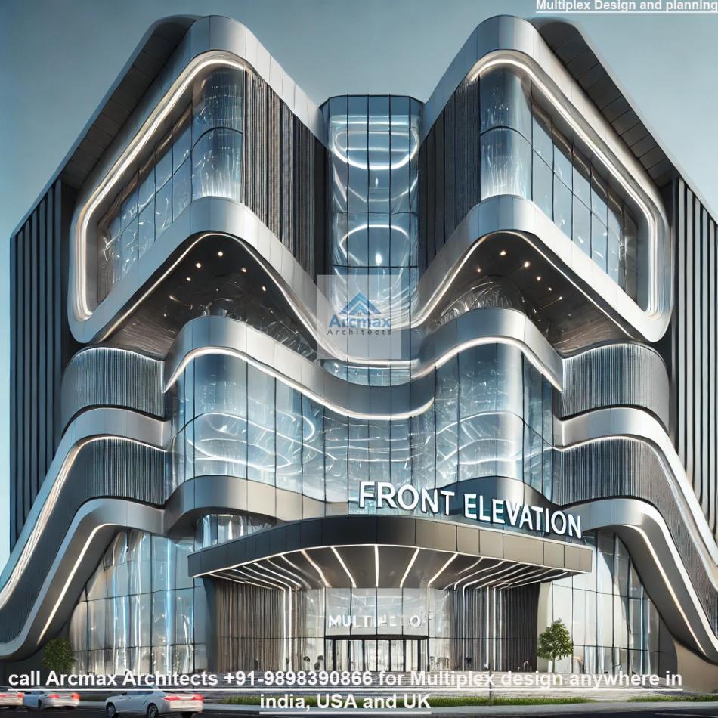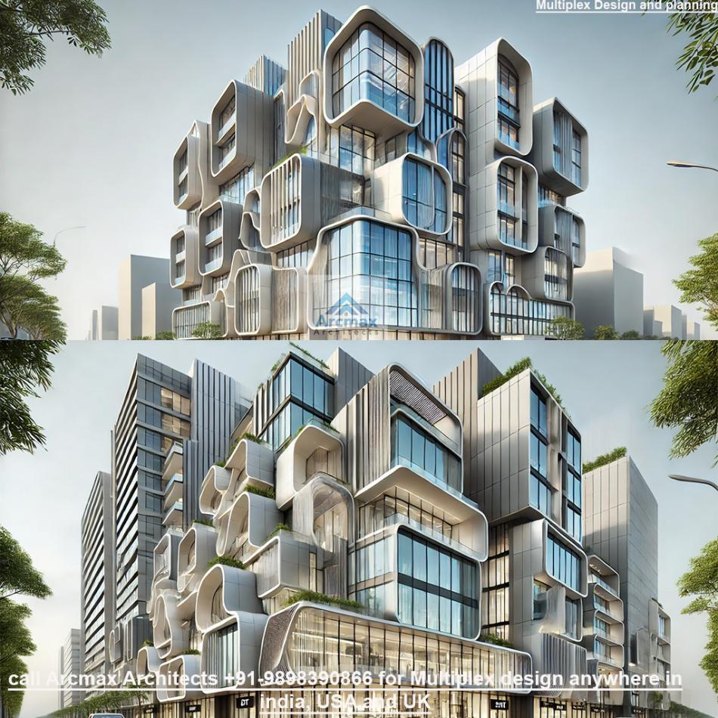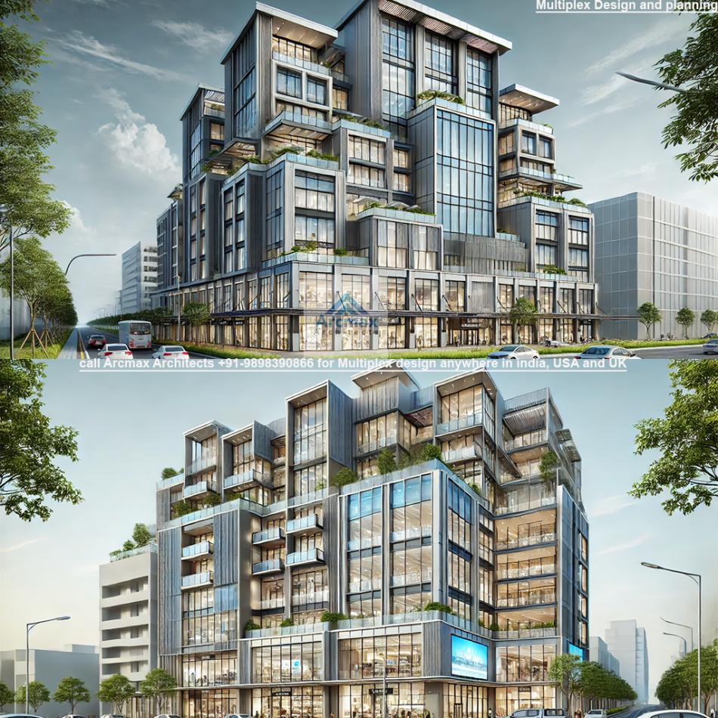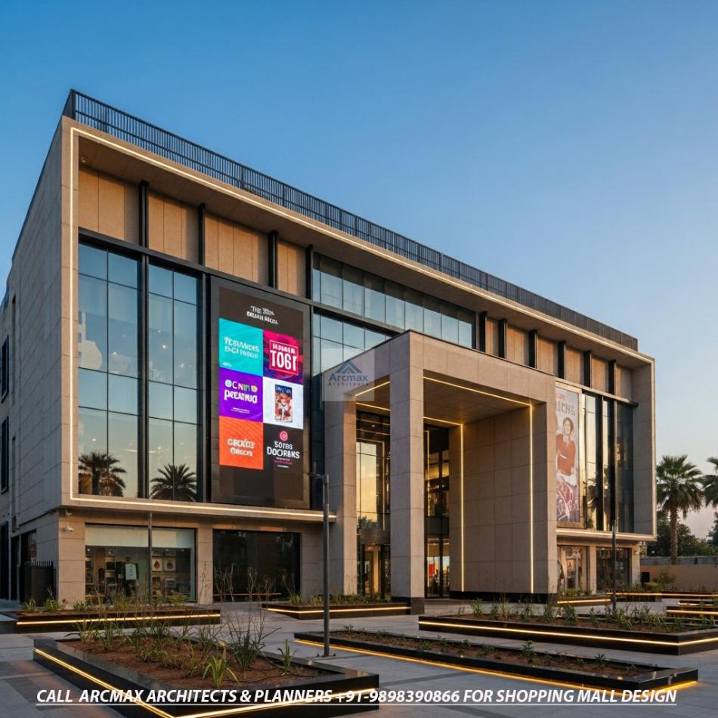Bakeri City, Pincode: 380015 Ahmedabad, Gujarat, India,
244 Madison Avenue, New York, United States
Our Client






Shopping Complex Design and commercial Complex Building Design Plan by Arcmax Architects
Shopping Complex Design | Shopping Mall & Commercial Building Planner – Arcmax Architects
Call: +91-9898390866, +91-9753567890
Email: arcmax78@gmail.com | contact@arcmaxarchitect.com
Skype: arcmaxarchitects
Description: Explore Arcmax Architects’ retail and mall planning portfolio—anchors, circulation and façades that drive footfalls.
Keywords: shopping mall planner, commercial building design, retail portfolio, Arcmax
The Future of Shopping Malls & Commercial Spaces
In the last two decades, shopping malls and commercial complexes have transformed into lifestyle hubs. They no longer serve just as marketplaces but as entertainment, social, and cultural destinations. In India and across the world, malls have become landmarks that define urban skylines, stimulate economic growth, and create social spaces for communities.
However, designing a profitable and sustainable shopping mall requires more than just architectural creativity—it demands strategic planning, operational efficiency, compliance with safety norms, and integration of technology.
At Arcmax Architects, we specialize in shopping complex and commercial building design that balances business viability with customer experience. With a proven track record in India, USA, UK, Africa, and Asia, we design malls and commercial projects that deliver higher footfalls, optimized layouts, and iconic brand presence.
Why Shopping Mall Planning is Critical for Developers
Developers often face unique challenges when designing a shopping complex:
Maximizing leasable space without compromising circulation.
Attracting anchor tenants that guarantee steady foot traffic.
Ensuring smooth guest movement through escalators, elevators, and corridors.
Balancing aesthetics with functionality for long-term commercial success.
Meeting compliance standards for fire safety, accessibility, and sustainability.
This is why hiring a specialized shopping mall planner like Arcmax Architects is essential. Our team not only creates visually striking complexes but also ensures operational success, higher ROI, and long-term resilience.
Key Principles of Shopping Mall & Commercial Building Design
Arcmax Architects follows a systematic and future-ready approach to mall planning and commercial building architecture.
1. Anchor Store Placement
Large anchor stores are placed at strategic locations to draw consistent traffic.
Smaller outlets are distributed to encourage circulation throughout the mall.
Specialty stores and kiosks are positioned to complement anchors.
2. Circulation & Flow
Wide corridors and clear signage for smooth pedestrian movement.
Vertical circulation with escalators, elevators, and atriums that connect all levels.
Separate logistics corridors for staff and service deliveries to avoid crowding.
3. Commercial Building Design
Optimized floor plates for maximum leasable space.
Flexible layouts that accommodate retail, multiplex, office spaces, and food courts.
Integration of open plazas, landscaped terraces, and atriums for customer comfort.
4. Façade & Visual Identity
Modern façades with glass, stone, and shading systems for energy efficiency.
Branding zones for retailers’ signage and advertisements.
Iconic exterior design that enhances visibility and becomes a city landmark.
5. Parking & Accessibility
Multi-level parking for cars and two-wheelers.
Dedicated pick-up/drop-off zones for taxis, buses, and app-based rides.
Accessible facilities for differently-abled visitors.
Arcmax Architects’ Retail Portfolio
Our retail and commercial building portfolio demonstrates our ability to create versatile, high-performance designs:
Regional Shopping Malls with multiple anchor tenants, multiplexes, and leisure areas.
Mixed-Use Commercial Complexes integrating retail, offices, hotels, and serviced apartments.
High-Street Retail Developments designed for premium urban neighborhoods.
Destination Malls with theme-based architecture, entertainment zones, and exhibition spaces.
Each project is tailored to market conditions, cultural context, and client goals, ensuring maximum returns and long-term relevance.
Why Arcmax Architects?
Choosing the right partner for commercial building design is crucial. Arcmax Architects stands apart due to:
Proven Expertise: Delivered projects from boutique malls to large-scale commercial hubs.
End-to-End Services: From masterplanning to façade design, interiors, and MEP coordination.
Sustainable Focus: Energy-efficient lighting, HVAC, solar integration, and rainwater harvesting.
Technology Integration: Smart directories, AR experiences, and IoT-based building management.
Investor-Friendly Planning: ROI-driven approach with optimized leasable area and long-term value.
Advanced Trends in Shopping Complex Design
The future of malls lies in adaptability and innovation. At Arcmax Architects, we integrate the latest trends:
1. Sustainability & Green Architecture
Solar panels and natural ventilation.
Water recycling, rainwater harvesting, and green roofs.
Use of eco-friendly materials for reduced carbon footprint.
2. Experience-Centric Design
Multi-sensory environments with art installations, interactive zones, and event spaces.
Wellness centers, spas, gyms, and childcare facilities to extend visitor stay.
3. Digital & Smart Technologies
Interactive directories and mobile navigation apps.
Automated parking systems for smoother entry/exit.
Digital advertising boards and personalized customer engagement systems.
4. Integration of Community Spaces
Exhibition halls, performance areas, and co-working zones.
Public plazas that act as social and cultural gathering spots.
5. Flexible & Modular Planning
Malls designed with adaptable units for retail, F&B, and pop-up stores.
Spaces that evolve with changing shopping trends.
Specialized Approach by Arcmax Architects
Our design philosophy combines business logic with customer psychology. When designing a shopping complex, we analyze:
Local Demographics: Understanding target customers and footfall patterns.
Retail Mix: Balancing anchors, fashion, F&B, lifestyle, and entertainment.
Traffic & Transport Connectivity: Ensuring accessibility for visitors.
Revenue Models: Creating layouts that maximize rental yields and operational efficiency.
By combining these insights with world-class architectural design, we create malls that are sustainable, profitable, and people-centric.
Case Study Style Examples
Metro City Mall (India): A mixed-use development combining retail, cinema, and office towers. Designed with a central atrium for maximum visibility, resulting in a 20% higher leasing rate than market average.
International Retail Hub (Africa): Planned as a cultural and entertainment center with theme-based interiors and integrated event arenas. The design significantly boosted weekend footfalls.
Key Elements of Shopping Complex Design
Architectural Identity
Distinctive façades that align with the brand and cultural context.
Functional Layout
Layouts that encourage exploration, discovery, and convenience.
Community Engagement
Food courts, co-working lounges, art galleries, and family zones.
Safety & Accessibility
Fire safety compliance, advanced security systems, and universal accessibility.
Transit Integration
Direct connections with public transport, bicycle facilities, and pedestrian pathways.
Cities We Serve
Arcmax Architects provides specialized shopping mall design services across India and abroad, including:
India: Ahmedabad, Delhi, Mumbai, Chennai, Bangalore, Indore, Bhopal, Nagpur, Raipur, surat, Hyderabad, Gwalior, Kanpur, Agra, Jhansi, Kolkata
International: USA, UK, UAE, Africa, and South Asia.
Every project is handled with dedication, attention to detail, and advanced architectural tools for visualization and execution.
Designing Retail Destinations That Last
A shopping complex or commercial building is more than an architectural project—it’s an economic engine and cultural destination. With the right design partner, developers can ensure maximum ROI, long-term sustainability, and unmatched customer experiences.
At Arcmax Architects, we specialize in creating future-ready retail and commercial projects that stand as landmarks in cities worldwide.
Call today: +91-9898390866 | +91-9753567890
Email: arcmax78@gmail.com | contact@arcmaxarchitect.com
Skype: arcmaxarchitects
Arcmax Architects – Your Partner for Shopping Mall & Commercial Building Design.

