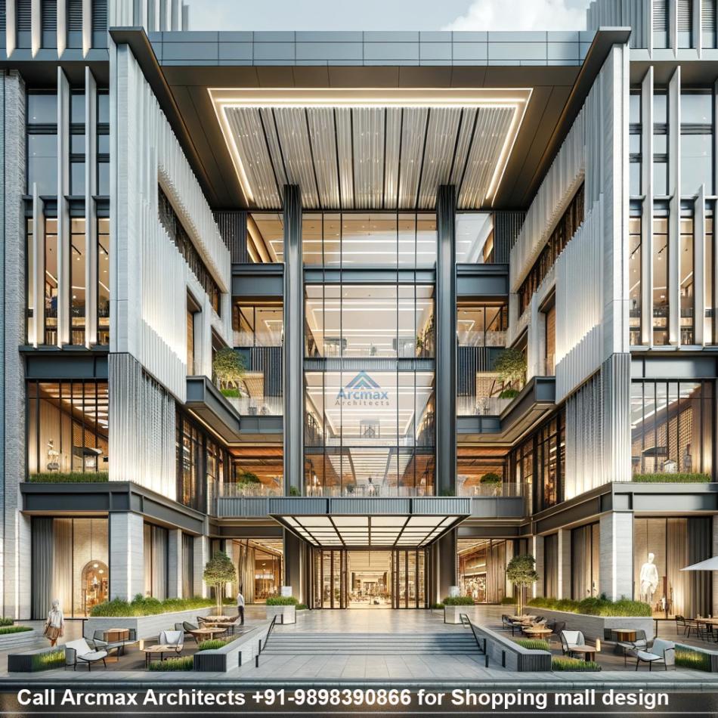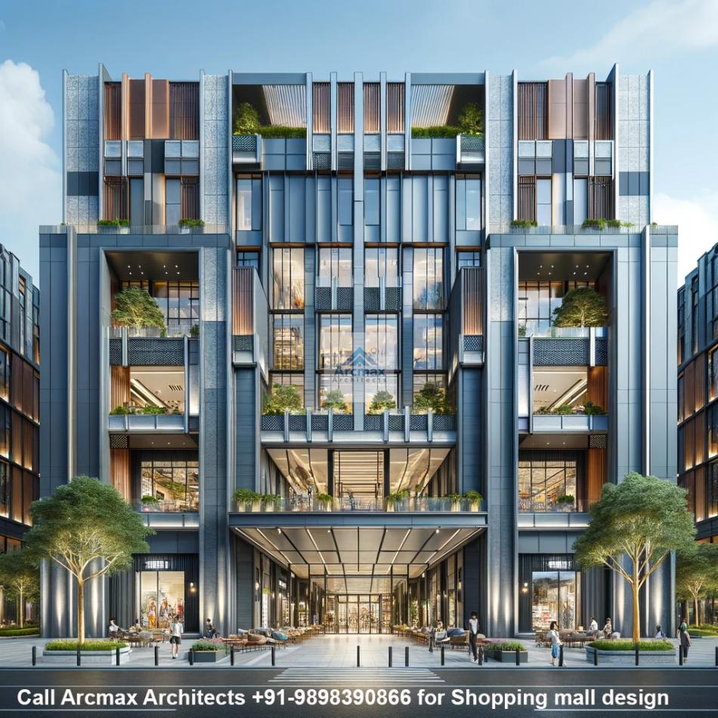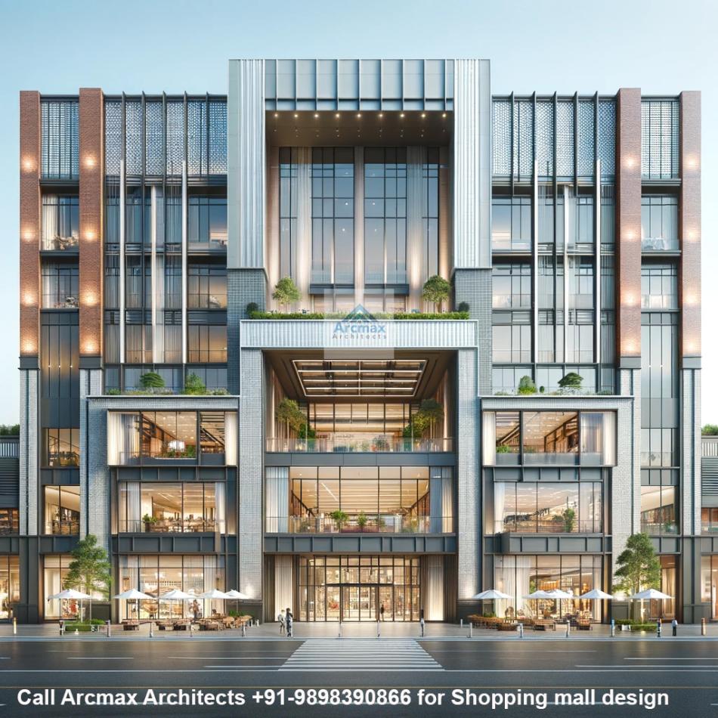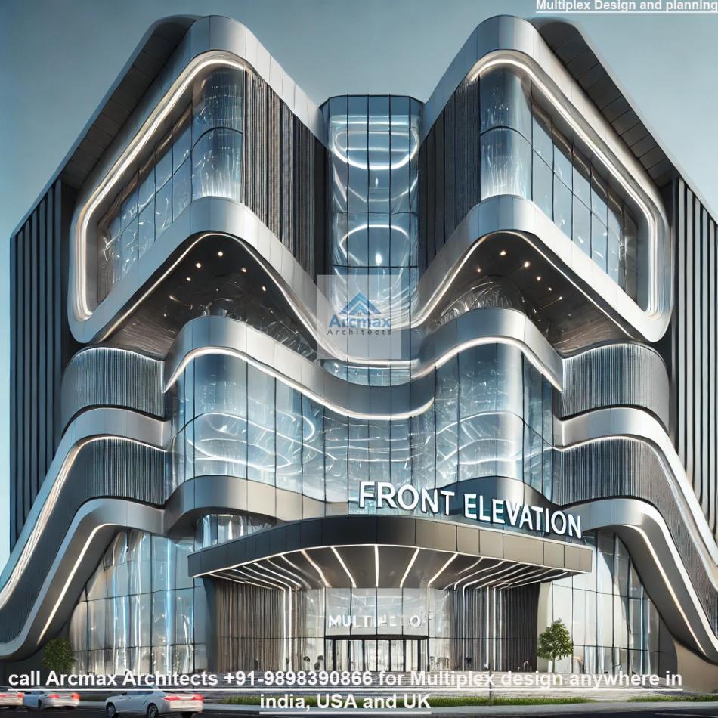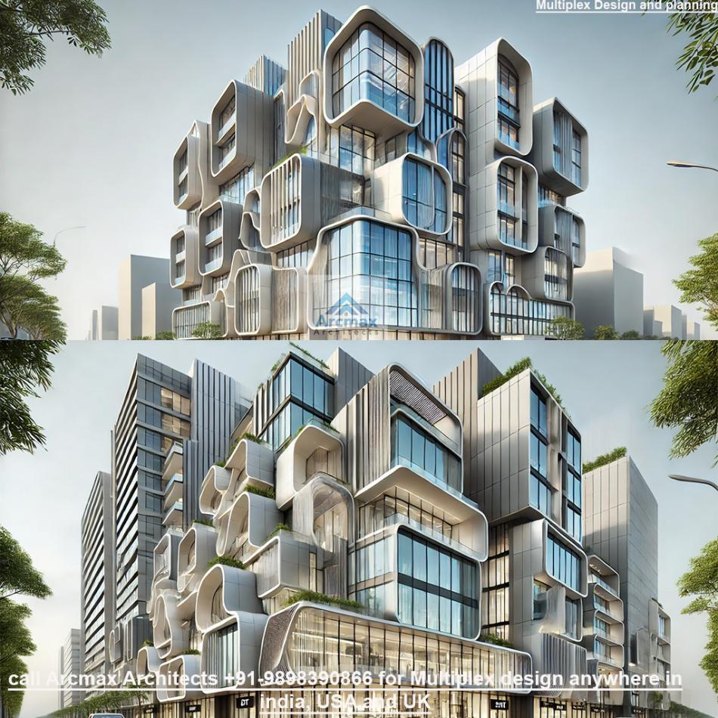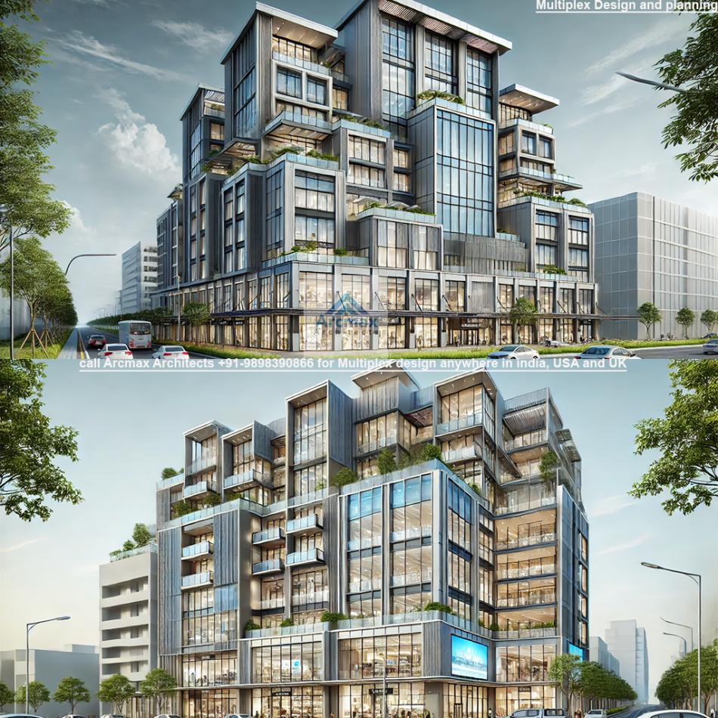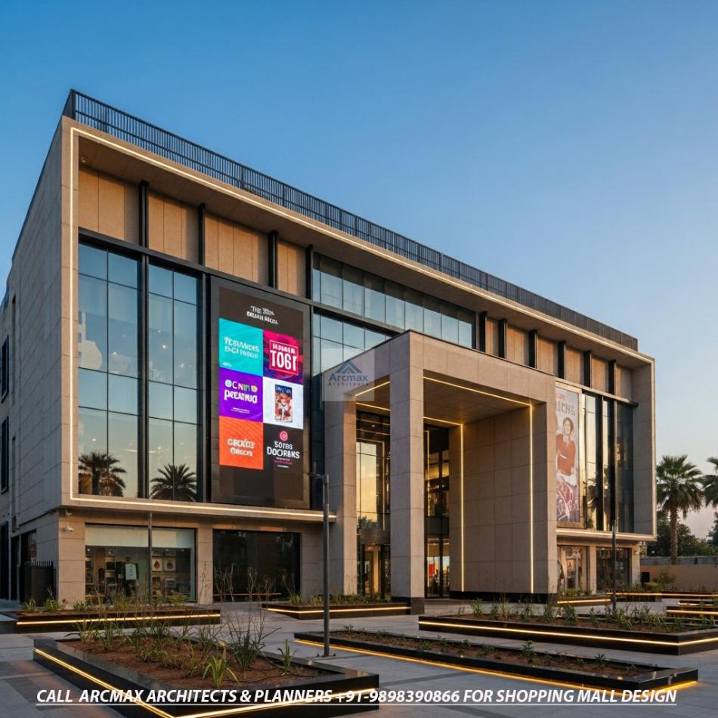Bakeri City, Pincode: 380015 Ahmedabad, Gujarat, India,
244 Madison Avenue, New York, United States
Our Client






Conceptual Design and Master Planning for Shopping Malls
Conceptual Design and Master Planning for Shopping Malls – Arcmax Architects
Vision-Driven Planning for Global Retail Destinations
In the evolving world of retail development, a shopping mall’s long-term success depends on the strength of its early vision. Before a single wall is drawn or a foundation laid, the conceptual design and master plan define how the project will function, expand, and deliver value.
Arcmax Architects & Planners provides comprehensive conceptual design and master planning services for shopping malls worldwide, helping investors and developers transform raw ideas and land parcels into commercially viable, sustainable, and future-ready retail destinations.
Our expertise begins at the strategic stage—bridging design innovation, site intelligence, and financial practicality. We integrate insights from earlier phases such as shopping mall layout design and shopping mall site analysis and feasibility studies to establish a strong planning foundation for every project.
The Importance of Conceptual Design
The conceptual design stage shapes the DNA of the mall. It translates business objectives, market expectations, and user experience into a tangible architectural vision. This is where zoning principles, visual hierarchy, and circulation concepts emerge.
Arcmax Architects begins with creative exploration—analyzing the site’s orientation, entry points, road connectivity, and surrounding context. Our architects prepare massing studies, 3D sketches, and design models to test spatial relationships between anchor stores, entertainment zones, food courts, and service areas.
Each concept focuses on harmony between function and aesthetics—an architectural narrative that attracts tenants and visitors alike.
Master Planning: Structuring Performance and Growth
Master planning is the process that turns the conceptual idea into a structured, scalable roadmap. It defines the entire physical, functional, and operational framework of the mall. A well-crafted master plan ensures efficient movement, accessibility, and phased growth potential.
Arcmax Architects designs master plans that integrate:
Logical zoning of retail, leisure, and service functions.
Seamless vehicular and pedestrian circulation networks.
Clearly defined entry, drop-off, and parking systems.
Flexible grids to accommodate future expansion or mixed-use additions.
Our design team has extensive experience in planning across multiple scales—from compact community malls to large regional centers. For smaller urban parcels, refer to shopping mall building custom design on land area below 2000 square metre anywhere in the world, and for compact yet efficient developments, explore shopping mall building custom mockup design below 5000 square metre anywhere in the world.
Arcmax Architects’ Concept-to-Master Process
Our structured methodology ensures clarity and precision at every stage:
Context and Site Understanding – Studying site conditions, zoning regulations, and feasibility inputs.
Concept Formulation – Developing design ideas, spatial massing, and architectural character.
Zoning and Functional Organization – Defining anchor, retail, leisure, and back-of-house zones.
Movement and Infrastructure Planning – Designing circulation loops, vertical connectivity, and parking systems.
Final Master Plan Documentation – Producing scalable blueprints and 3D visualizations aligned with investment goals.
Our process is fully digital, allowing seamless collaboration with global clients through real-time design coordination and cloud-based project management.
This methodology scales effectively across all plot categories—including shopping mall building mockup design uptill 10000 square metre anywhere in the world and shopping mall building mockup design below 20000 square metre anywhere in the world.
Core Design Principles for Effective Master Planning
Arcmax Architects’ master plans adhere to principles that balance user experience, operational logic, and visual impact:
Clear Circulation Paths – Direct and intuitive movement between anchors and secondary stores.
Spatial Hierarchy – Central atriums, plazas, and corridors designed to enhance wayfinding.
Integration with Landscape – Connecting indoor and outdoor retail experiences for comfort and aesthetics.
Adaptable Modules – Enabling phased growth or integration of office, hotel, or entertainment components.
Safety and Accessibility – Inclusive design with clear emergency routes and ADA compliance.
Each design decision is evaluated not only for current performance but for its long-term adaptability.
Visualization and Concept Modeling
Arcmax Architects leverages advanced visualization to communicate conceptual intent effectively. Through Revit, BIM, and Twinmotion, we create 3D models, photorealistic renderings, and walkthroughs that allow stakeholders to explore the spatial experience before construction begins.
These visual tools help investors and developers evaluate commercial efficiency, spatial comfort, and aesthetic appeal—making presentations more persuasive and approvals faster.
Sustainability and Future-Ready Design
Environmental performance begins at the conceptual level. Arcmax Architects integrates sustainable design principles throughout the planning process:
Building Orientation – Optimized for natural daylight and ventilation.
Green Roofs and Landscaping – Reducing heat gain and improving microclimate.
Water Management – Incorporating rainwater harvesting and efficient drainage.
Renewable Energy Integration – Planning for solar panels and energy-efficient systems.
Material Strategy – Promoting locally available, low-carbon materials.
These considerations align closely with our broader approach to township architecture and master planning, ensuring the shopping mall operates responsibly within its urban or suburban ecosystem.
Global Experience and Design Adaptability
Arcmax Architects’ portfolio spans diverse geographies—India, the United States, the United Kingdom, Africa, and the Middle East—demonstrating versatility in adapting conceptual and master planning strategies to varying climates and cultural contexts.
In India, our plans emphasize cost efficiency, natural ventilation, and compact spatial hierarchies.
In the U.S. and U.K., we focus on lifestyle integration, retail streetscapes, and entertainment anchors.
In Africa and the Middle East, master plans prioritize shaded courtyards, energy-responsive façades, and water conservation.
Our adaptive design philosophy ensures that each conceptual plan is site-specific, culturally sensitive, and operationally viable.
Why Developers Choose Arcmax Architects
Comprehensive Expertise: From feasibility analysis to final construction drawings.
Global Reach: Proven capability to deliver across continents.
Sustainable Thinking: Designs built for environmental and economic longevity.
Collaborative Process: Transparent communication and on-time deliverables.
Multisector Experience: Expertise in commercial, residential, and hospitality projects.
For developers pursuing mixed-use or hospitality integration within retail campuses, Arcmax offers complementary services in hotel design and building plans, enabling unified design language across facilities.
Delivering Clarity Through Design
Arcmax Architects believes that every successful shopping mall begins with clarity—of vision, circulation, function, and form. Our conceptual design and master planning services provide that clarity, ensuring that each development aligns architectural aesthetics with business purpose and market demand.
Through intelligent design thinking, digital visualization, and sustainable planning, we transform land potential into profitable, future-ready retail destinations.
Start Your Master Planning Journey with Arcmax Architects
Whether you are envisioning a boutique urban retail center or a large-scale commercial hub, Arcmax Architects is your trusted partner from concept to construction.
Contact Arcmax Architects Today
For professional shopping mall conceptual design and master planning services worldwide, reach us at:
https://arcmaxarchitect.com
contact@arcmaxarchitect.com
+91-9898390866

