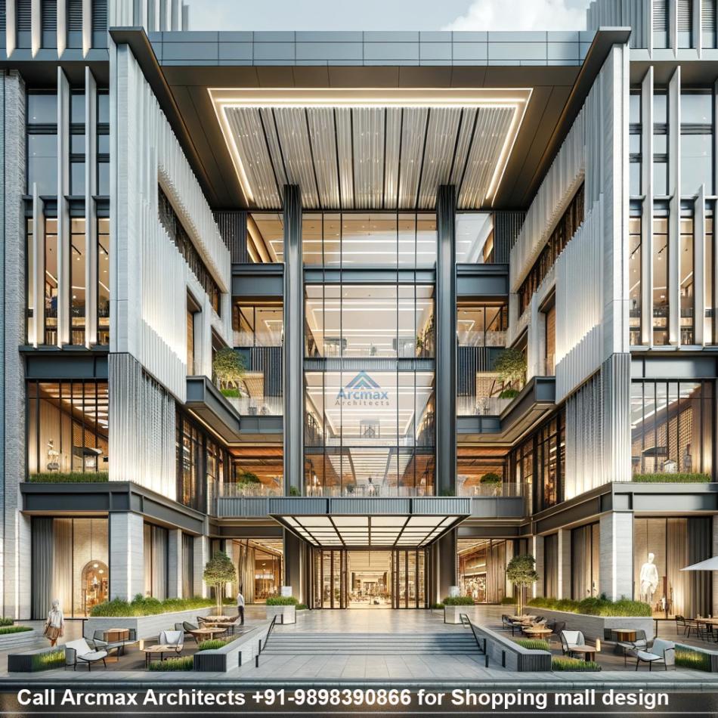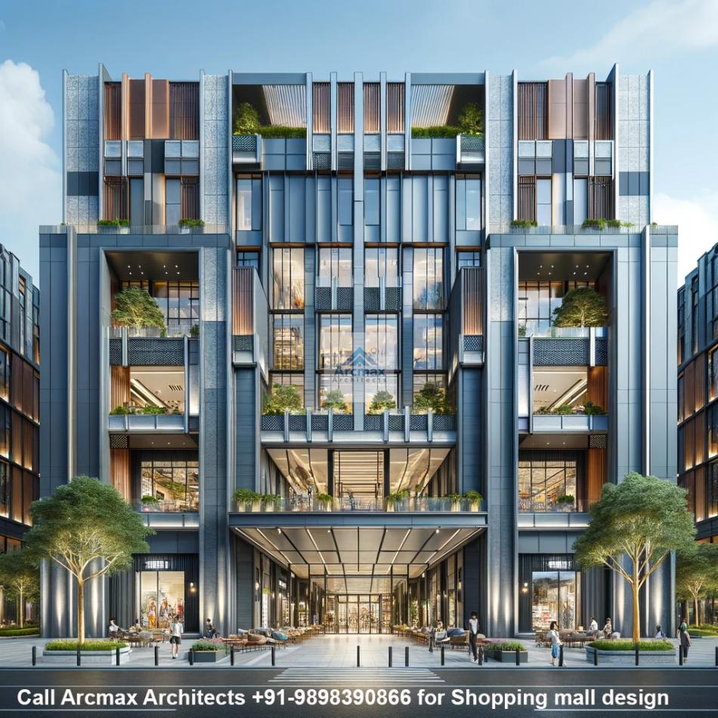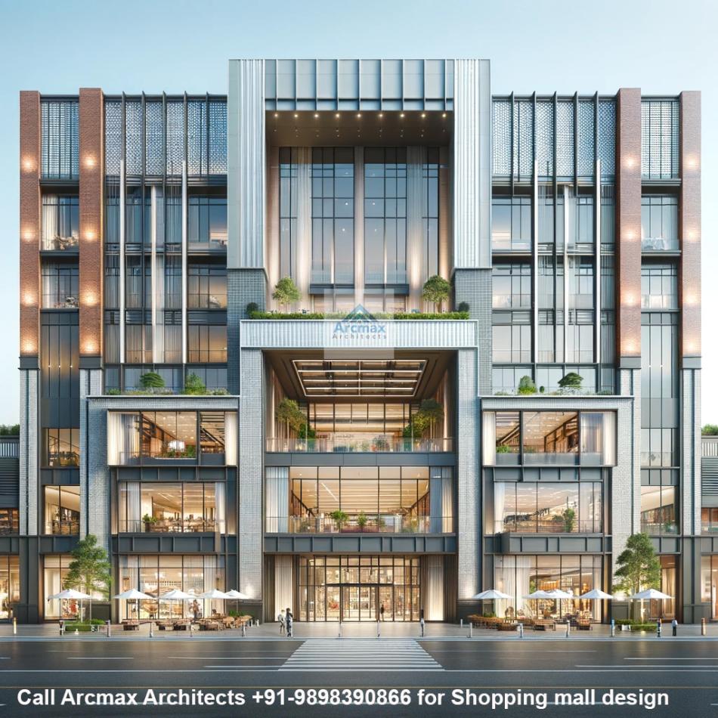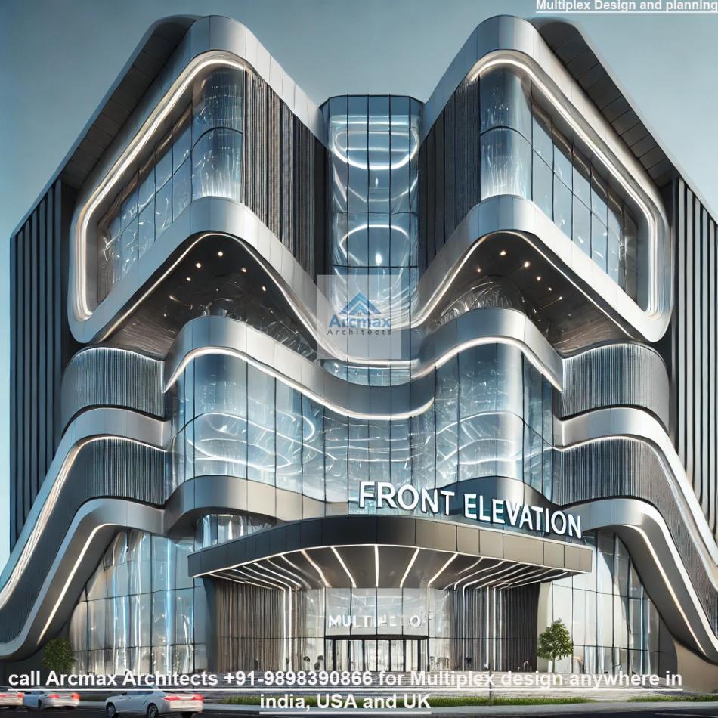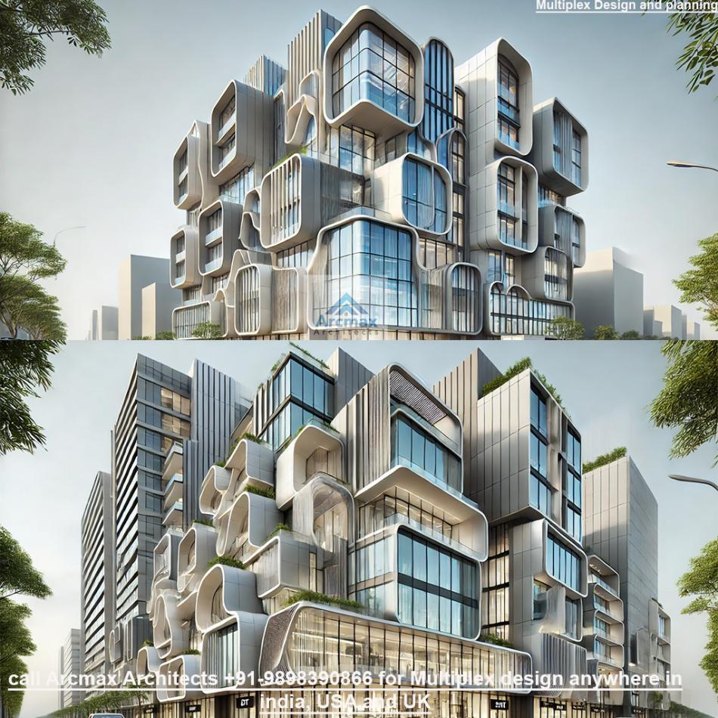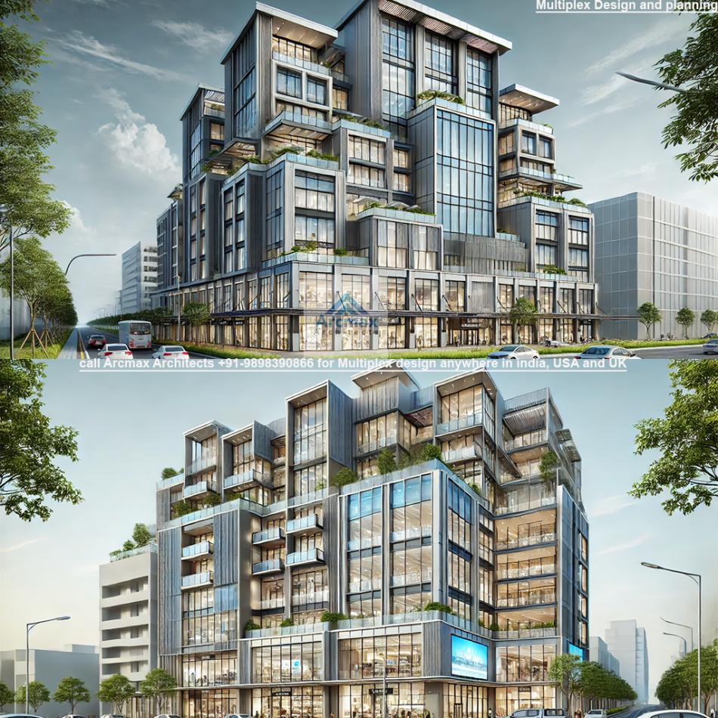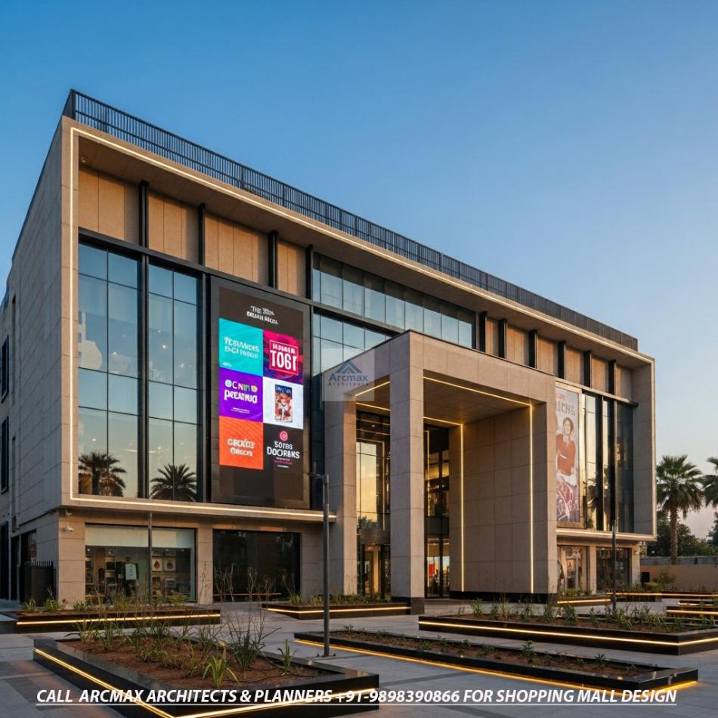Bakeri City, Pincode: 380015 Ahmedabad, Gujarat, India,
244 Madison Avenue, New York, United States
Our Client






Custom Shopping Mall Building Design & Mockup Planning Services | Arcmax Architects
Shopping Mall Building Custom Mockup Design for Land Areas Below 20,000 Square Meters – Worldwide Services by Arcmax Architects, Call +91-9898390866
Innovative Shopping Mall Architecture Tailored to Every Land and Location
Designing a shopping mall under 20,000 square meters demands smart architectural thinking, efficient space utilization, and creative design integration. Arcmax Architects offers specialized shopping mall building design and mockup planning services that bring small to mid-scale retail developments to life — efficiently, attractively, and profitably.
With deep expertise in commercial architecture and decades of global design experience, our team understands that each shopping mall project comes with its own set of land constraints, climate conditions, and business goals. Whether you are planning a boutique retail complex, a multi-floor urban mall, or a mixed-use commercial hub, Arcmax Architects ensures a custom solution that maximizes footfall and investor returns while maintaining stunning visual appeal.
Why Custom Mall Design Matters
Modern retail architecture is not about creating large boxes filled with shops — it’s about crafting a community experience that draws visitors, engages them visually, and encourages them to spend more time and money. A well-designed shopping mall increases tenant satisfaction, enhances leasing potential, and creates a long-term identity in the local market.
Our architects work closely with developers, investors, and business owners to deliver tailor-made mall design mockups that are not just drawings but complete functional blueprints — integrating circulation flow, anchor shop placement, visitor amenities, and energy-efficient infrastructure into one cohesive plan.
Our Expertise in Shopping Mall Design
Arcmax Architects specializes exclusively in custom shopping mall building design and mockup planning for land areas below 20,000 square meters anywhere in the world.
Our design process includes:
1. Conceptual Planning and Site Feasibility
We begin by evaluating the land size, local bylaws, traffic flow, and accessibility. Our architects create zoning layouts, parking studies, and circulation patterns optimized for commercial activity and visitor comfort.
2. Architectural Layout and Space Optimization
Our designs utilize every square meter efficiently — blending anchor stores, small retail units, food courts, rest zones, service corridors, and vertical circulation (escalators, lifts) into an intuitive, balanced layout. For compact plots, we emphasize vertical stacking and natural daylight penetration for energy savings.
3. 3D Visualization and Mockup Design
We produce ultra-realistic 3D mall mockups that help clients visualize the entire development before construction. From exterior façade design to interior atrium lighting and retail zoning, these mockups communicate the aesthetic and functional intent clearly to stakeholders and investors.
4. Structural and MEP Coordination
Each design integrates structural grids, HVAC, electrical, fire safety, and plumbing systems seamlessly. Our technical drawings ensure cost efficiency, maintainability, and compliance with international safety codes.
5. Sustainable and Cost-Efficient Solutions
We believe in eco-responsible architecture. Our mall designs use passive cooling techniques, solar shading, and natural light to reduce operational costs. Sustainable materials and modular construction options are incorporated to ensure longevity and environmental balance.
Design Adaptability Across Locations
Arcmax Architects provides mall design services worldwide — adapting every design to suit climate, land laws, and cultural context.
Our portfolio includes:
Urban shopping malls in high-density cities (India, USA, UK).
Semi-urban retail centers in growing commercial zones (Africa, Middle East).
Coastal retail and leisure complexes designed to attract tourists.
Mixed-use community malls combining retail, office, and entertainment spaces.
Each project is modeled to respond to local climatic conditions, user behavior, and business models — whether it’s a weekend market mall, lifestyle center, or boutique shopping destination.
Exterior Façade and Architectural Character
Our façade designs blend brand visibility with architectural sophistication.
We experiment with glass curtain walls, exposed concrete panels, aluminum fins, perforated metal screens, and digital signage integration to create a unique visual signature for every project. LED lighting concepts add vibrancy during evenings, turning malls into city landmarks.
The visual appeal is carefully balanced with function — ensuring facades allow daylight inside without excessive heat gain, and entrances are designed for easy accessibility and crowd management.
Interior Layout and User Experience
Inside every Arcmax-designed shopping mall, the experience is intuitive and engaging. We focus on:
Natural lighting and atrium skylights for openness.
Wide corridors for smooth pedestrian flow.
Strategic anchor store placement to drive visitor circulation.
Resting zones, seating pods, and green planters for comfort.
Smart wayfinding and digital signage for navigation.
Food courts and entertainment hubs placed for maximum visibility and traffic balance.
The result is a shopping destination that feels inviting, comfortable, and memorable.
Landscape Integration and Parking Design
Even in small plots, landscaping plays a vital role in defining the mall’s identity. We design green forecourts, shaded pedestrian walkways, and rooftop gardens to create a refreshing environment for shoppers.
Parking — whether underground or open-surface — is designed for maximum efficiency, ensuring seamless vehicular movement and pedestrian safety.
Technology and Visualization Advantage
Our clients enjoy cutting-edge digital visualization support — including BIM models, 3D renders, and walkthrough animations — to fully understand design intent and cost implications before execution.
This helps in faster decision-making, better marketing presentation to investors, and smoother approvals from local authorities.
Advantages of Choosing Arcmax Architects
Specialized Expertise: 20+ years of architectural experience focused on commercial and retail projects.
Tailored Solutions: Every mall layout is custom-crafted as per land size, budget, and business vision.
Sustainable Design: Energy-efficient systems that lower operational costs.
Fast Turnaround: Efficient design and drawing delivery within committed deadlines.
Global Service Reach: Remote design delivery and virtual collaboration for clients anywhere in the world.
Transparent Cost Planning: We help optimize cost per square meter through practical structural choices and efficient MEP integration.
Our goal is to transform your 10,000 to 20,000 square meter land into a commercially thriving, aesthetically iconic retail destination.
Case Scenarios – How We Customize for Different Land Sizes
For 5,000–10,000 sq.m plots:
Compact vertical malls with 2–4 levels, limited anchor stores, rooftop dining, and integrated parking.
For 10,000–15,000 sq.m plots:
Medium-scale community malls with multiple retail clusters, food court, multiplex provision, and open atrium design.
For 15,000–20,000 sq.m plots:
Large regional malls with double atriums, fashion boulevards, and flexible leasing options for anchor tenants.
Each configuration is designed to achieve optimum return on investment while maintaining architectural quality and aesthetic harmony.
Worldwide Delivery & Collaboration
Arcmax Architects collaborates remotely through digital platforms with developers, entrepreneurs, and investors across the globe. Whether you’re located in India, the U.S., the U.K., Africa, the Middle East, or Australia, our design documentation, 3D mockups, and working drawings are shared securely online, supported by regular design review sessions via video conferencing.
This approach ensures time efficiency, cost savings, and direct client involvement in every design milestone.
Ready to Start Your Shopping Mall Design Project?
Whether you own a small urban plot or a large suburban site under 20,000 square meters, Arcmax Architects has the creativity, expertise, and tools to turn your vision into reality.
We deliver mall designs that attract brands, engage visitors, and stand out as architectural icons in their regions.
Contact Arcmax Architects Today
For professional shopping mall building design and mockup planning services worldwide:
Visit https://arcmaxarchitect.com
Email: contact@arcmaxarchitect.com
Call/WhatsApp: +91-9898390866

