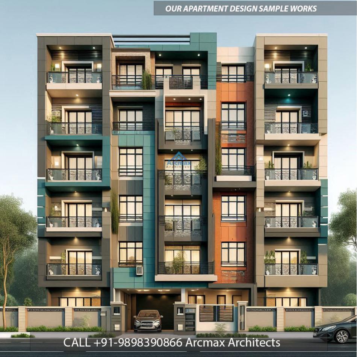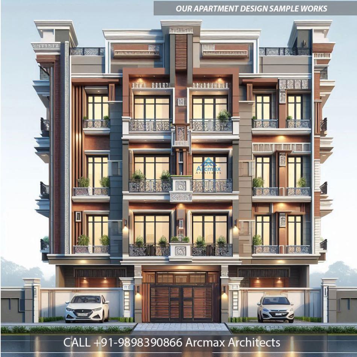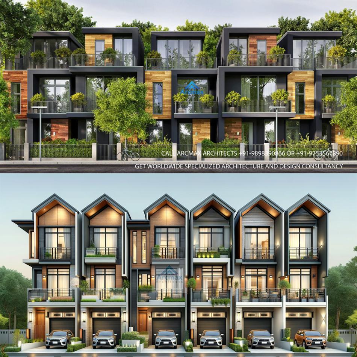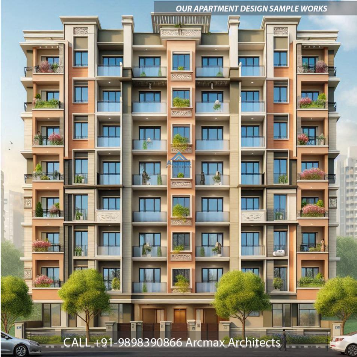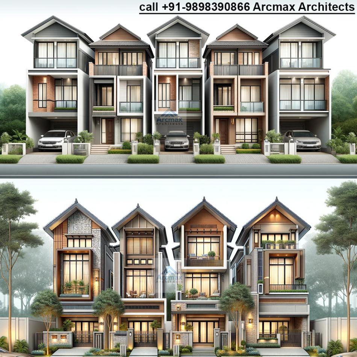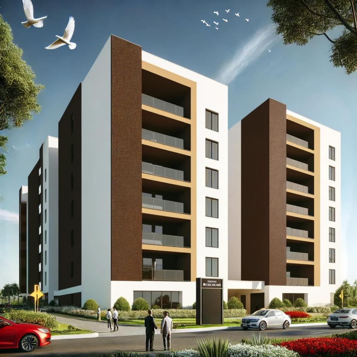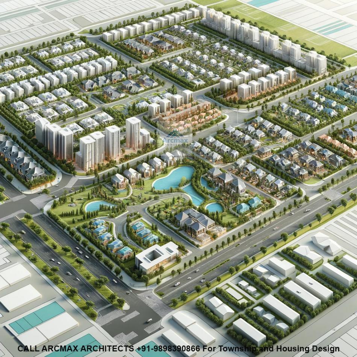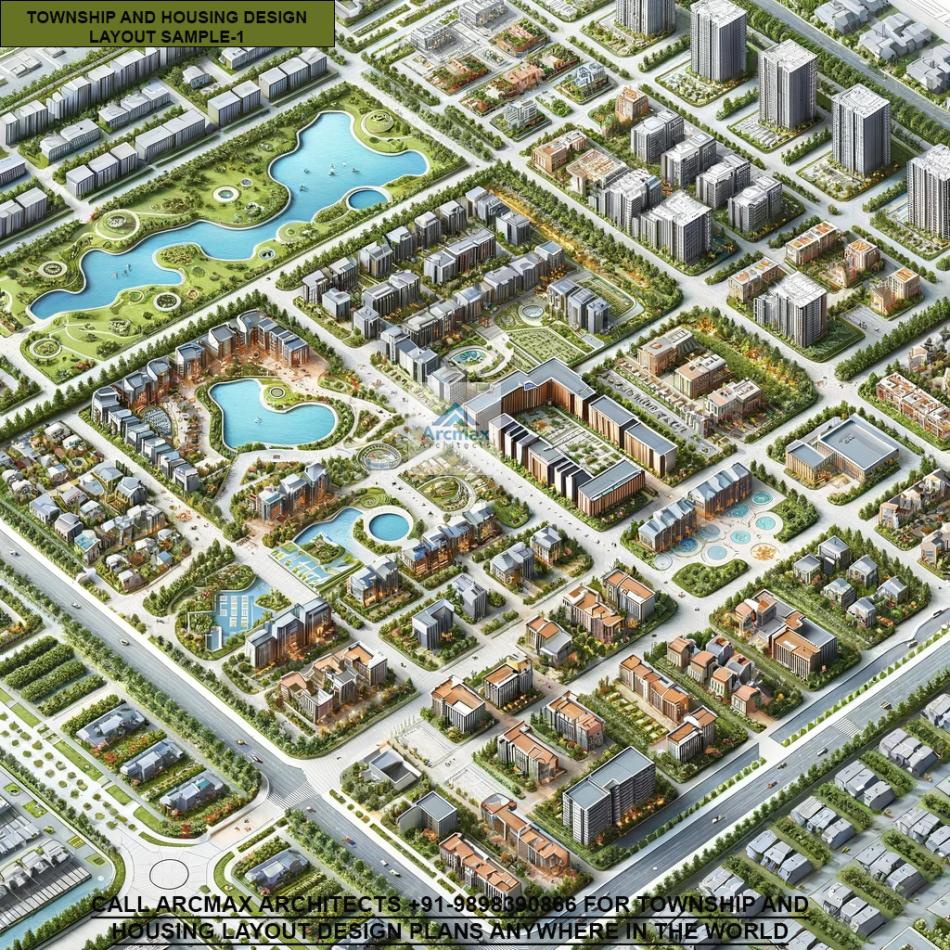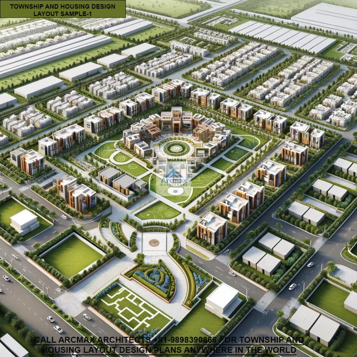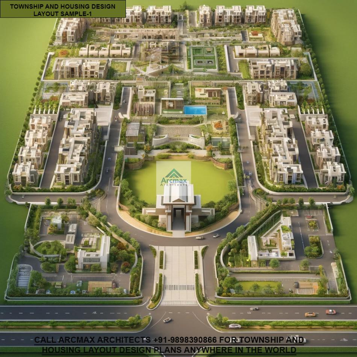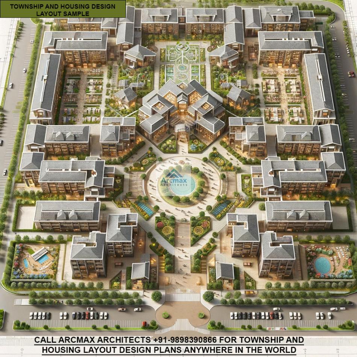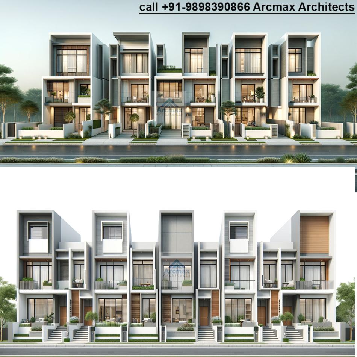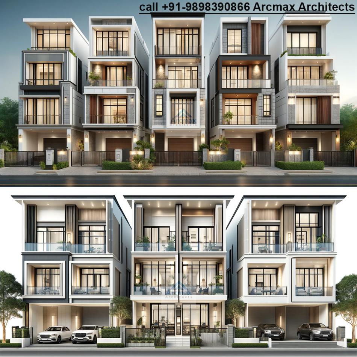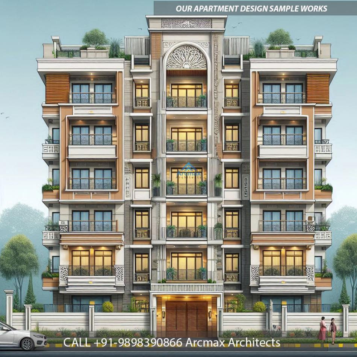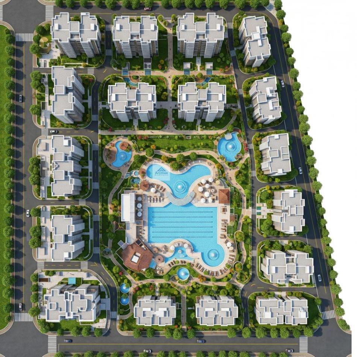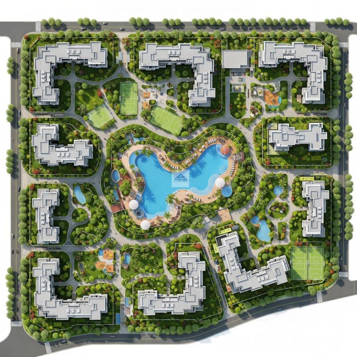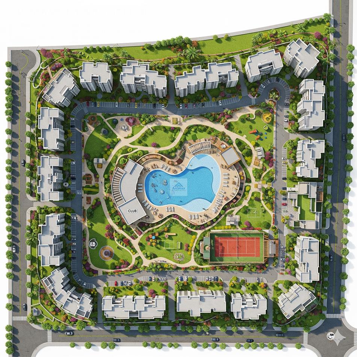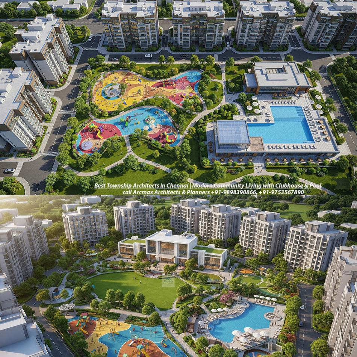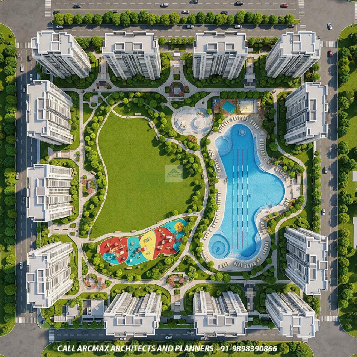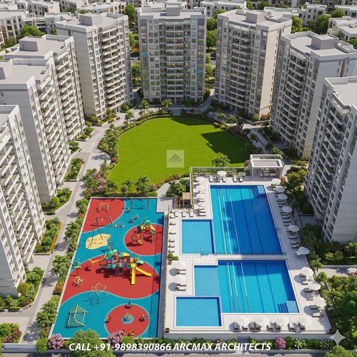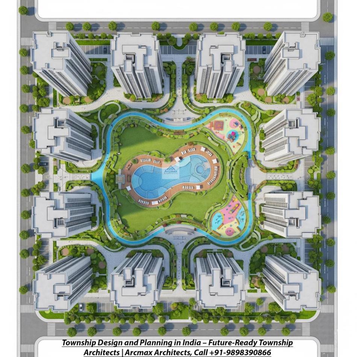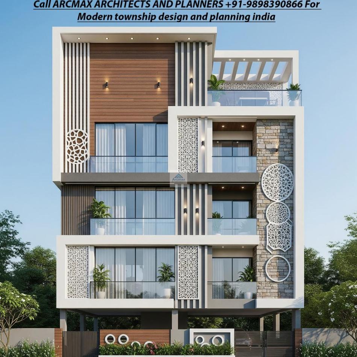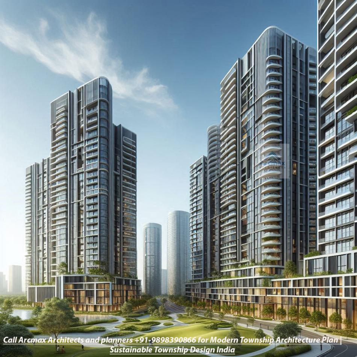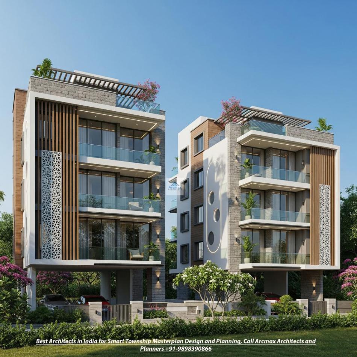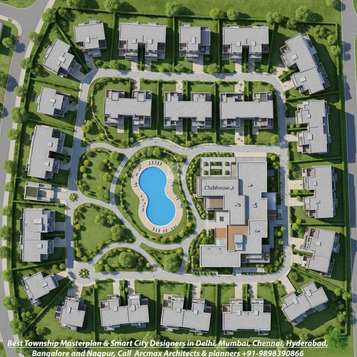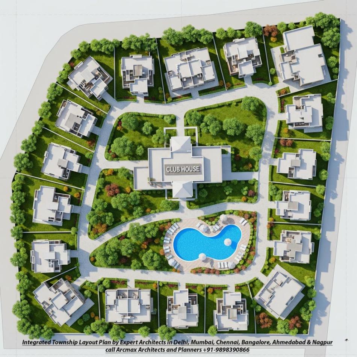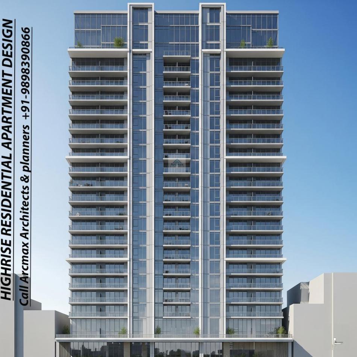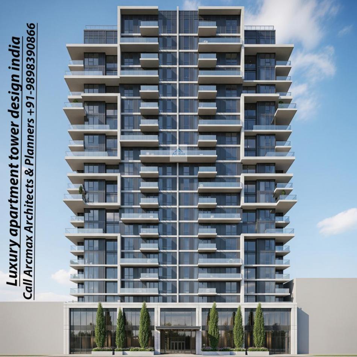Bakeri City, Pincode: 380015 Ahmedabad, Gujarat, India,
244 Madison Avenue, New York, United States
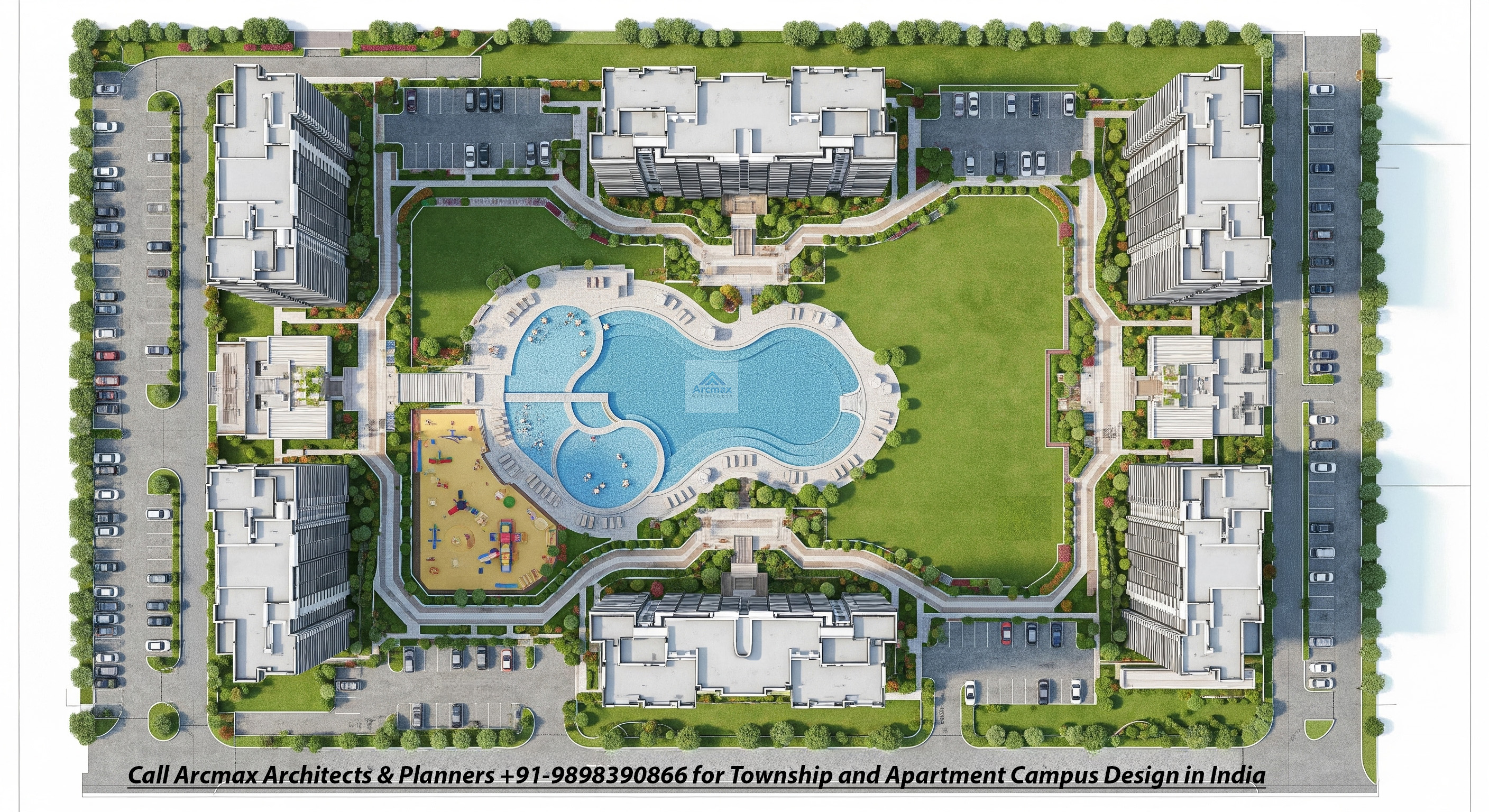
Our Client






High Rise Apartment Design
High Rise Apartment Design and High-rise Building Design: By Arcmax Architects and Planners
High-Rise Building Design Services – Arcmax, call +91-9898390866
The skyline of modern cities is defined by tall, iconic structures that symbolize progress, innovation, and efficiency. Designing these structures requires much more than aesthetics—it demands expertise in structural systems, fire-life safety, circulation planning, and façade design. As one of the leading firms in India, Arcmax Architects provides specialized high-rise building design services that balance functionality, safety, and architectural brilliance.
Structural Grids and Core Planning:
The backbone of every high-rise building is its structural grid and core design. Arcmax Architects develops efficient layouts that ensure maximum stability, cost efficiency, and usable floor space. Core placement is strategically planned to optimize vertical circulation, service shafts, and mechanical systems. This approach not only strengthens the structure but also ensures seamless integration of elevators, staircases, and utilities.
Fire-Life Safety and Compliance:
Safety is non-negotiable in tower architecture. Arcmax incorporates advanced fire-life safety systems that comply with national and international codes. This includes:
Pressurized fire stairwells and refuge areas.
Fire-rated doors, partitions, and escape routes.
Sprinkler systems, alarms, and smoke extraction systems.
Dedicated shafts for firefighting services.
Every design is validated through simulations and compliance checks, ensuring that high-rise occupants are protected even in emergencies.
Façade and Building Envelope Systems:
A high-rise façade is both a visual statement and a performance element. Arcmax Architects designs façade systems that combine aesthetics with energy efficiency, climate responsiveness, and sustainability. Options include curtain walls, double-skin façades, and shading devices that reduce heat gain while enhancing the building’s identity on the skyline.
Vertical Circulation and Amenities:
Efficient people movement is crucial in tall buildings. Arcmax plans high-rise projects with:
High-speed elevators and service lifts.
Zoning strategies with sky lobbies for large towers.
Integration of amenities such as gyms, lounges, and sky gardens at higher levels.
This ensures smooth circulation while enhancing the overall lifestyle of residents and users.
Sustainability in High-Rise Design:
Modern high-rises must meet sustainability goals. Arcmax integrates:
Energy-efficient façades and HVAC systems.
Rainwater harvesting and waste management solutions.
Green roofs and renewable energy systems.
By prioritizing eco-friendly practices, we reduce the environmental footprint while increasing operational efficiency.
Why Choose Arcmax Architects?
Expertise: Decades of experience in high-rise and complex urban projects.
Innovation: Designs that blend engineering precision with architectural creativity.
Compliance: Adherence to NBC, IS codes, and international standards.
Global Outlook: Capability to deliver projects across India, USA, UK, and other countries.
High-rise buildings are symbols of modern ambition and require expert planning to be successful. With proficiency in structural grids, fire-life safety, vertical circulation, and façade design, Arcmax Architects is the trusted partner for developers seeking world-class tower architecture.
Consult Arcmax Architects today to transform your high-rise vision into reality.
Arcmax Architects, with their expertise in highrise apartment design and planning, excel in crafting spaces that redefine urban living through innovation, sustainability, and luxury. Their designs focus on maximizing natural light and ventilation, creating comfortable and energy-efficient homes that stand out in the cityscape. Each project is a testament to their commitment to enhancing resident well-being, featuring green spaces, communal areas, and amenities that foster community and leisure. Arcmax Architects' approach seamlessly integrates modern aesthetics with functional design, ensuring each highrise apartment offers breathtaking views, privacy, and a sense of belonging. Their visionary planning and architectural excellence make them leaders in developing highrise apartments that are not just dwellings but landmarks of urban elegance.
The definition of a high rise building may vary across geographies, however, a typical high rise building would have more than 7-10 floors or the height of the building is more than 23-25m. Skyscrapers are typically building with more than 40 floors. These high rise buildings are generally designed for office or residential purpose.
Arcmax Architects Provides specialized Highrise Building Design and Planning services in India, United states, United Kingdom and All Over World.call +91-9898390866 or mail contact@arcmaxarchitect.com
High Rise building design Basics:
All high rise building have a steel / RCC framework which provides robust support to curtain walls. The curtain walls are non-structural outer walls of a building which merely separate the inside of the building from outside weather. Conventional buildings have load bearing walls, but high rise building curtain walls can be either suspended or bear on the steel framework. Most high rise are identified by large glass window areas due to steel framework and curtain wall. However, some of the old high rise still have conventional concrete walls with small window area.
Most high rise building have a tubular structure to resist lateral loads like wind, earthquakes etc. as they are designed like a hollow cylinder. High rise building are also designed to have setbacks which make them appear slender, minimize wind exposure and transmit more sunlight.
Principles of High Rise building design
Some of the basic expectations from any high rise building design would be:
Creating a safe, habitable living area for inhabitants
Building must support its own weight along with that of its occupants and their belongings.
Provide resistance from wind and earthquake
Provides safety from fire
Offers comfortable climate and ventilation for occupants
Ease of access and utilities on higher floors too
Design Consideration
This makes designing of High rise building one of the most complex tasks as it involves maintaining thin balance between occupant expectation, civil engineering, environment and construction.
A good building design is essential for high rise as any lapse in it could catastrophic. With so much cost, manpower, economics and engineering at stake, this is just not acceptable. So the only way to ensure a perfect design is to test in simulation mode and real world. One can learn from previous engineering failures to ensure that those mistake are not repeated again. If an engineer can think of some unknown factor, then it can be tested in simulated environment. Here are some of the prime factors in high rise building design which needs careful monitoring and planning:
Loading: In a high rise the weight of the structure (dead load) should higher than the weight of material (live load) that it will support. In fact the structural weight in lower levels of high rise should be much higher than material weight, but this is not always visible to naked eye.
Vibration: Wind pressure causes vibrations in high rise and wind pressure increases with height. Loads associated with winds are larger than structural and live loads.
Structural Frame: In 1895, cast iron was replaced by steel for frame structure. Steel allowed different shapes to be created and also ensured robust connections. Problem with steel is as height increases you need more material to support the structure, which makes it inefficient and expensive for skyscrapers.
Tubular Systems: They are hollow cylindrical structures capable of resisting external forces from any direction. This makes them a necessity in high rise building design
Elevator: In case of high rise elevator is not a utility carry people to higher floors to lower floors and vice versa but a necessity. The taller the building, more number of elevators you need to carry people. However, more elevators mean lesser floor area for commercial use. Double shaft technology is new age solution to this problem.

