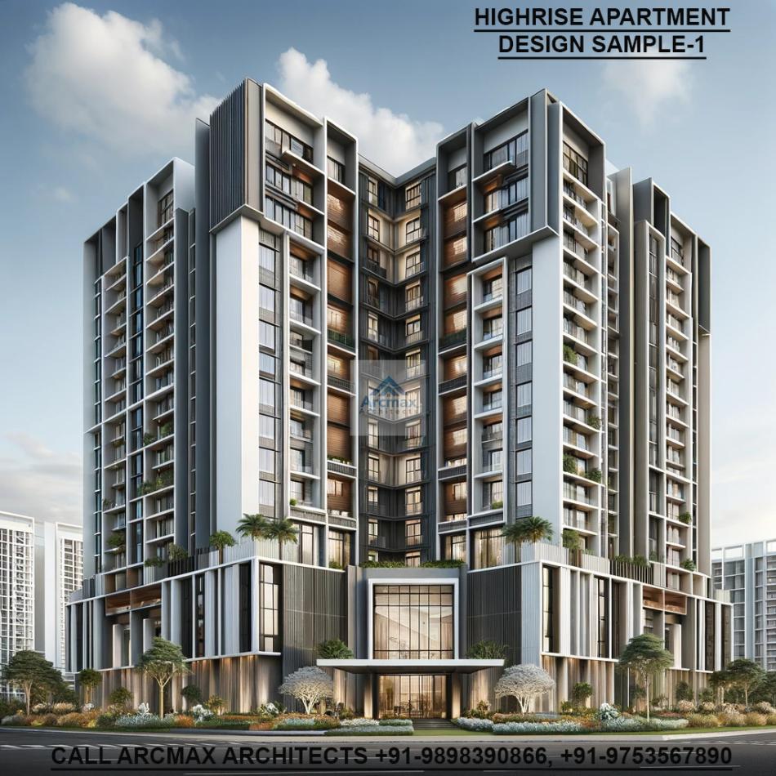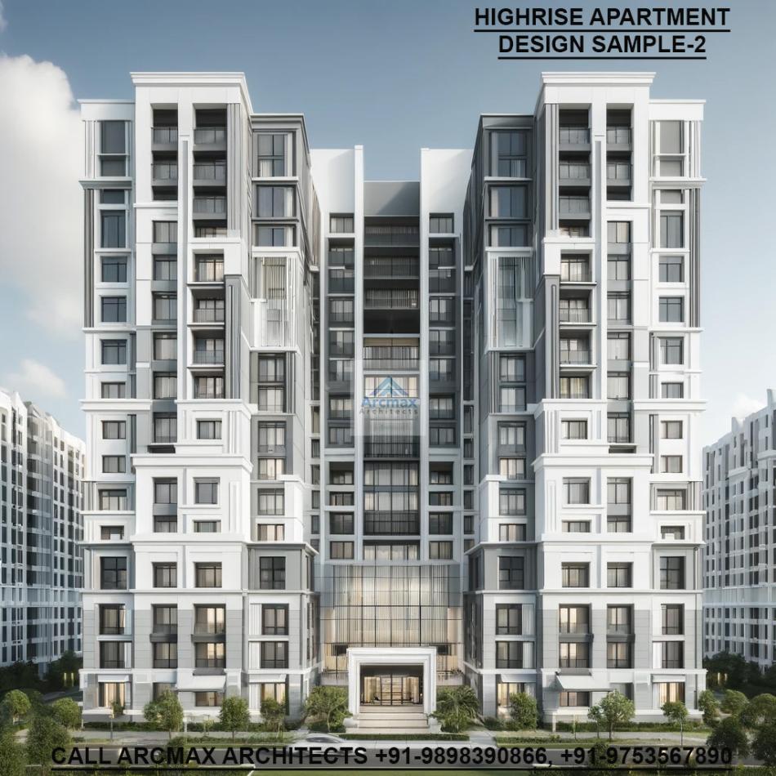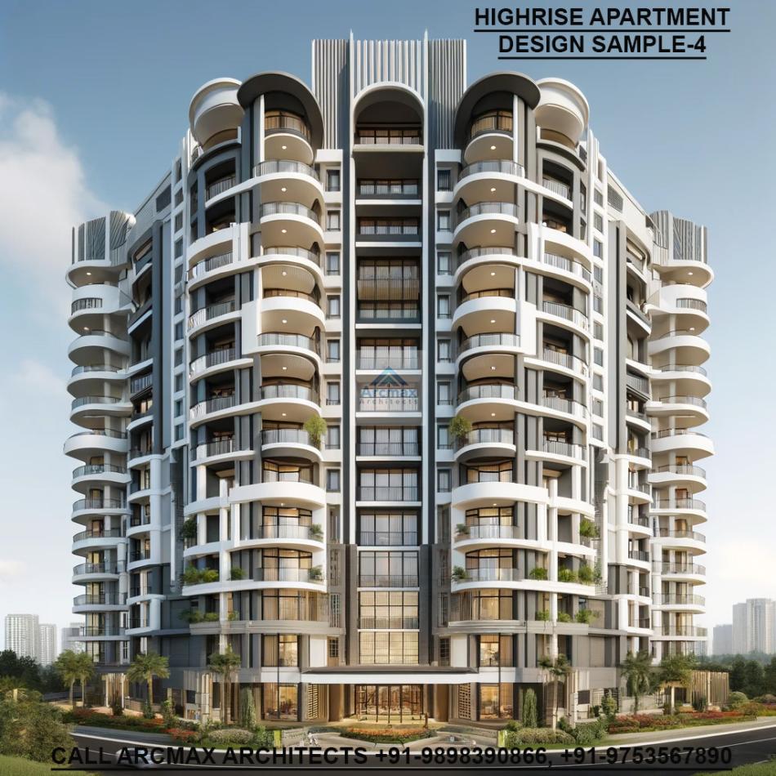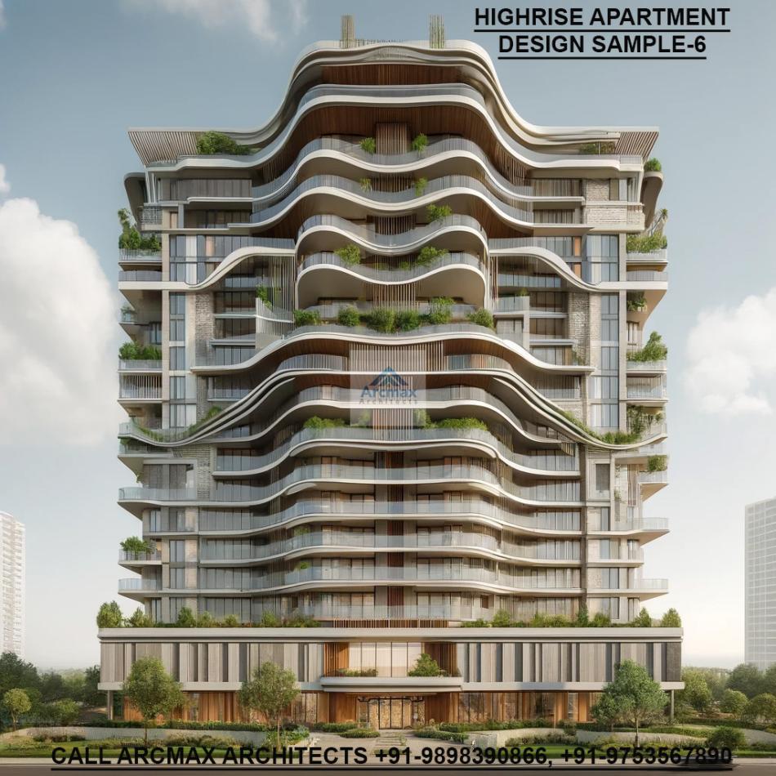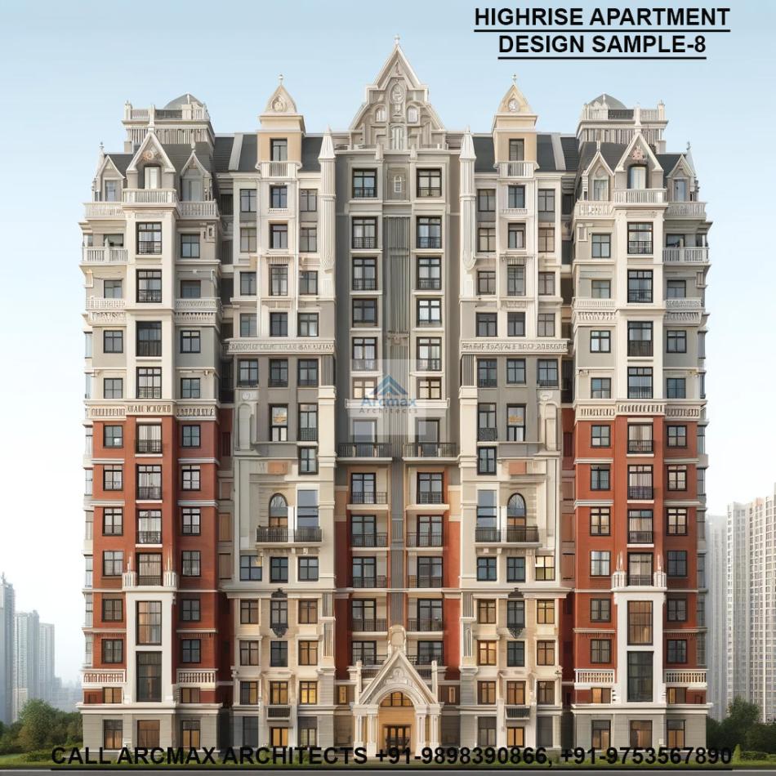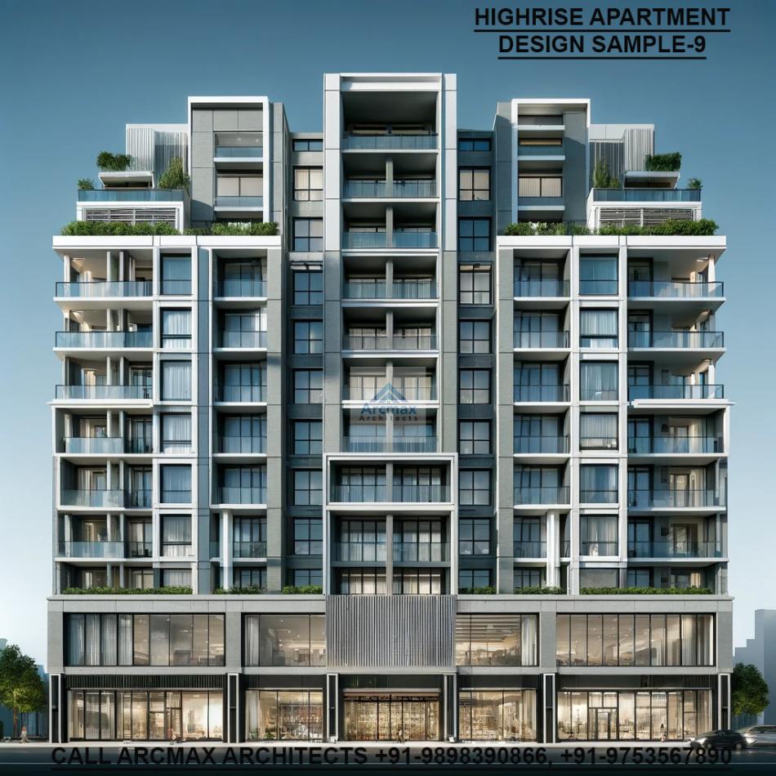Bakeri City, Pincode: 380015 Ahmedabad, Gujarat, India,
244 Madison Avenue, New York, United States
Our Client






Architectural Planning & Floor Layout Optimization for High-Rise Apartment Building Design in india
Architectural Planning & Floor Layout Optimization for High-Rise Apartment Building Design in india
By Arcmax Architects - Your Partner in Innovative High-Rise Solutions Across Major Cities in India , call +91-9898390866 or +91-9753567890
Transforming High-Rise Living with Arcmax Architects: Your Trusted Experts in Architectural Planning
In today’s fast-paced urban landscape, high-rise apartment buildings have become the epitome of modern living. Whether it’s in bustling cities like Delhi, Mumbai, Chennai, Hyderabad, Bangalore, Indore, Jaipur, or Bhopal, developers are seeking ways to maximize space efficiency while delivering comfort and luxury to residents. At Arcmax Architects, we specialize in architectural planning and floor layout optimization to ensure that your high-rise project is not just visually appealing but also functional, sustainable, and profitable.
Why Choose Arcmax Architects for High-Rise Apartment Design?
Arcmax Architects is a leader in high-rise apartment design, offering tailored solutions that align with your project goals and maximize your return on investment. Here’s why developers in Delhi, Mumbai, Chennai, Hyderabad, Bangalore, Indore, Jaipur, and Bhopal trust us:
Efficient Space Utilization: We optimize floor layouts to maximize usable space, ensuring that every square foot is functional and valuable.
Customized Designs: Our designs are tailored to meet the specific needs of each city’s demographics, market trends, and regulatory requirements.
Sustainable Architecture: We integrate energy-efficient systems, natural lighting, and green building practices to create eco-friendly high-rise apartments.
End-to-End Solutions: From initial planning to final construction, our team offers comprehensive services to ensure a seamless project experience.
Our Approach to Architectural Planning & Floor Layout Optimization
Designing a high-rise apartment building involves a meticulous approach to planning and layout optimization. At Arcmax Architects, we focus on creating designs that are innovative, sustainable, and market-driven. Here’s how we do it:
1. Initial Consultation & Site Analysis
We start by understanding your project vision, budget, and target market. Our team conducts a detailed site analysis to assess the best use of space, orientation, and potential challenges specific to your location in cities like Delhi, Mumbai, or Bangalore.
2. Concept Development & Floor Layout Planning
Once the site analysis is complete, we create multiple conceptual designs and floor layouts that prioritize space efficiency. Our layouts are designed to enhance natural light, ventilation, and privacy, ensuring that each apartment offers the best living experience.
3. Optimization of Usable Space
Our focus is on optimizing floor layouts to maximize the number of units without compromising on comfort. We strategically plan common areas, corridors, and amenities to reduce wastage of space, making your high-rise project more profitable.
4. Integration of Sustainable Design Elements
Incorporating green building practices is key to creating high-rise apartments that are not only luxurious but also sustainable. We include features like rainwater harvesting, solar panels, energy-efficient HVAC systems, and smart home technologies.
5. Compliance with Local Building Regulations
Each city in India has its own set of building codes and zoning laws. Arcmax Architects ensures that your high-rise project complies with all local regulations, speeding up approvals and minimizing delays.
6. 3D Visualizations & Detailed Architectural Drawings
We provide high-quality 3D renderings and detailed floor plans to help you visualize the project before construction begins. This allows for better decision-making and ensures that the final outcome matches your expectations.
Key Benefits of Our Architectural Planning Services
Maximized ROI: By optimizing floor layouts, we help you achieve higher profitability per square foot.
Improved Livability: Our designs enhance natural light, airflow, and spatial flow, creating comfortable and appealing living spaces.
Faster Project Approval: Our expertise in navigating local building regulations in cities like Chennai, Hyderabad, and Jaipur ensures a smooth approval process.
Sustainability: We incorporate eco-friendly features to reduce your building’s environmental impact and operational costs.
Success Stories: High-Rise Projects by Arcmax Architects
Arcmax Architects has successfully completed numerous high-rise apartment projects across India, delivering outstanding results in Delhi, Mumbai, Chennai, Hyderabad, Bangalore, Indore, Jaipur, and Bhopal. Some of our notable projects include:
Skyline Heights (Mumbai): A luxury high-rise featuring optimized floor layouts and premium amenities, designed to cater to the city’s elite.
Green Vista Towers (Bangalore): An eco-friendly residential complex with sustainable design elements and energy-efficient systems.
Uptown Residences (Hyderabad): A high-rise development with spacious apartments and modern amenities, designed for young professionals and families.
Get in Touch with Arcmax Architects Today
Whether you’re planning a high-rise apartment building in Delhi, Mumbai, Chennai, Hyderabad, Bangalore, Indore, Jaipur, or Bhopal, Arcmax Architects is your go-to partner for innovative design and planning solutions. Our expertise in architectural planning and floor layout optimization ensures that your project stands out in the competitive real estate market.
Contact Us Now to Get Started
📞 Phone: +91-9898390866
📧 Email: contact@arcmaxarchitect.com
🌐 Website: www.arcmaxarchitect.com
Arcmax Architects – Designing High-Rise Apartments That Define the Skyline
Let’s create spaces that elevate urban living, maximize profitability, and align with your vision. Collaborate with us today to transform your high-rise project into a reality.

