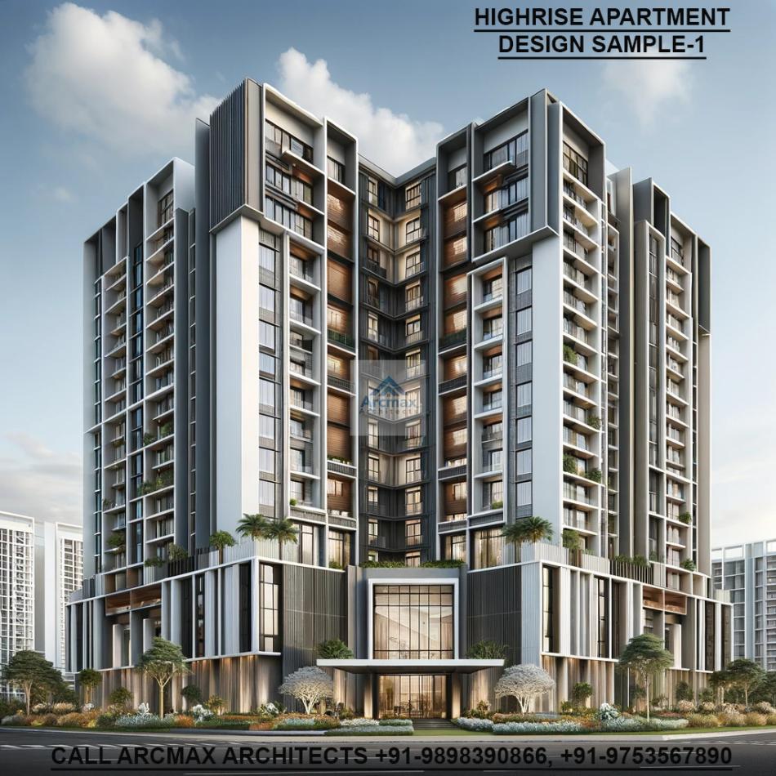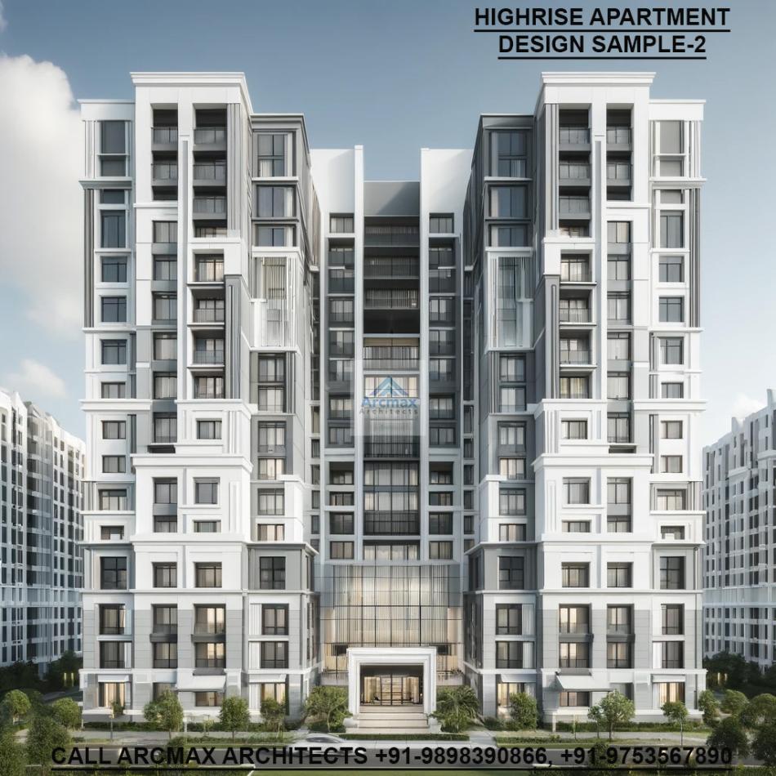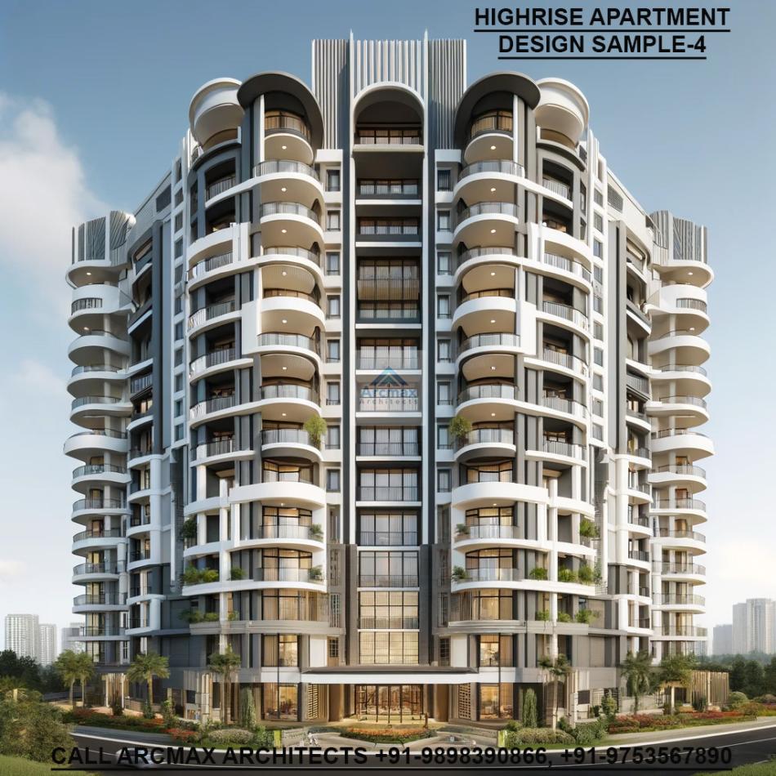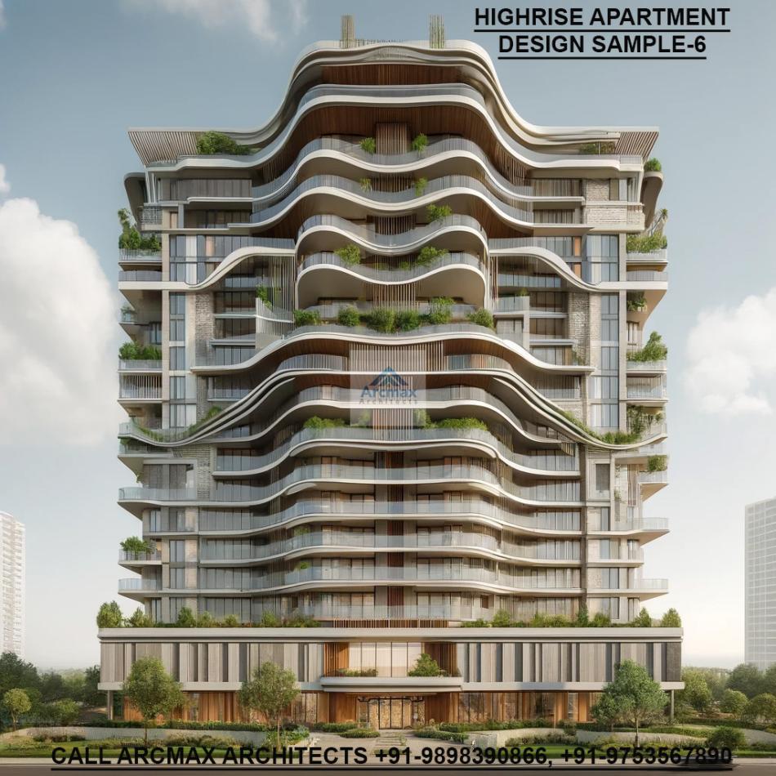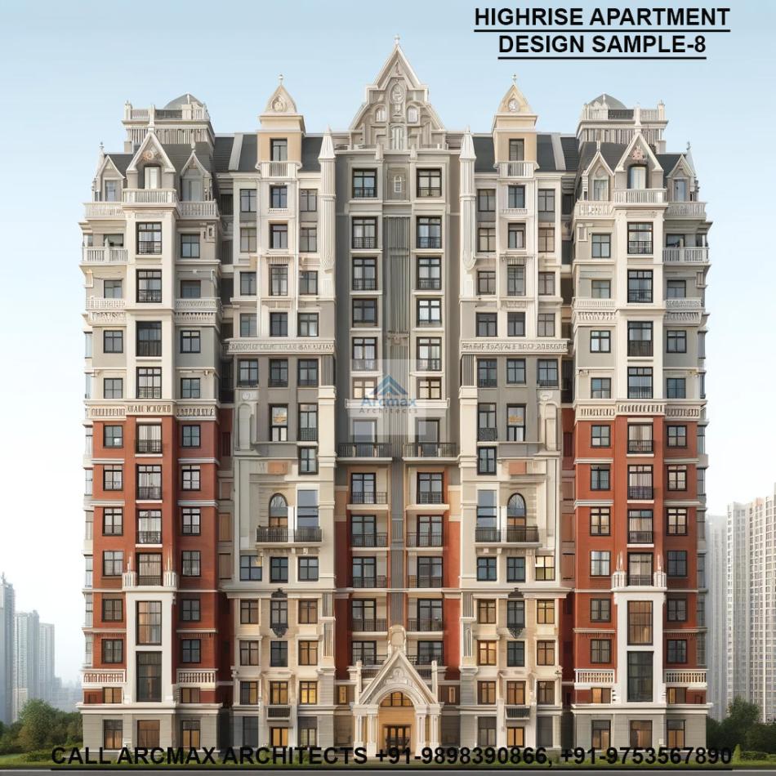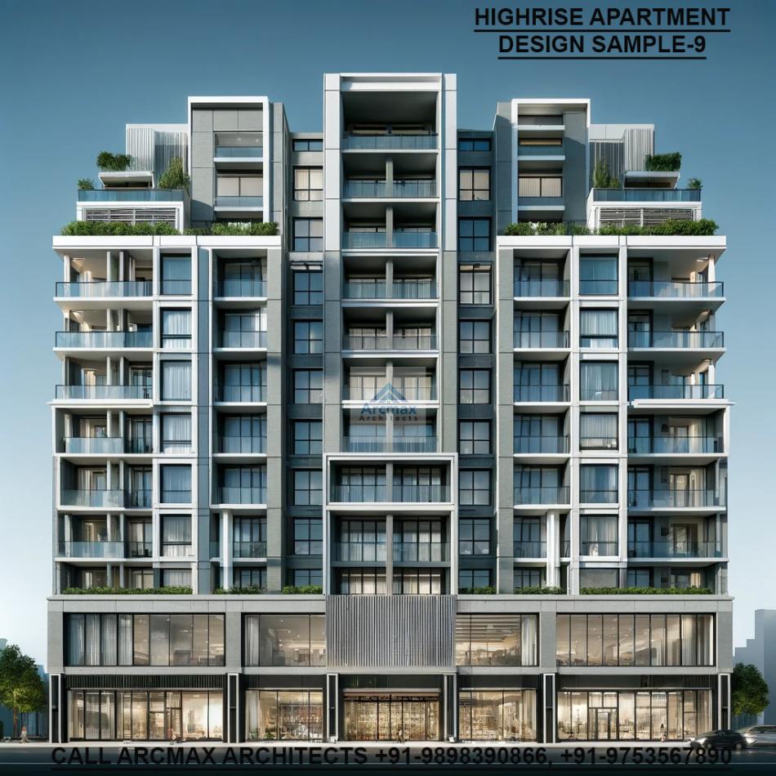Bakeri City, Pincode: 380015 Ahmedabad, Gujarat, India,
244 Madison Avenue, New York, United States
Our Client






3D Visualization & Renderings for High-Rise Apartments
3D Visualization & Renderings for High-Rise Apartments
Offered by Arcmax Architects – Bringing Your Vision to Life in Delhi, Mumbai, Hyderabad, Chennai, Bangalore, Jaipur, Raipur, and Across India
Transforming High-Rise Apartment Designs with 3D Visualization and Renderings by Arcmax Architects
The design of a high-rise apartment building is a complex process that requires more than just floor plans and architectural drawings. At Arcmax Architects, we understand the power of visual communication in bringing your project to life. Our 3D Visualization & Rendering services are designed to help developers, investors, and real estate professionals transform their concepts into stunning visual representations that capture every detail of their high-rise projects.
Whether you’re planning a high-rise development in Delhi, Mumbai, Hyderabad, Chennai, Bangalore, Jaipur, Raipur, or anywhere in India, our 3D renderings provide a realistic and immersive view of your project before construction begins. This enables you to make informed decisions, attract investors, and market your project effectively.
Why Choose Arcmax Architects for 3D Visualization & Renderings?
With years of experience in high-rise apartment design, Arcmax Architects is a trusted partner for developers who want to visualize their projects with precision and creativity. Our 3D renderings bring your architectural plans to life, allowing you to see how your building will look in its final form, complete with exterior facades, interior layouts, and surrounding environments.
Benefits of Our 3D Visualization Services:
Realistic Visuals: High-quality 3D renderings that showcase the aesthetics, lighting, textures, and materials of your project in vivid detail.
Accurate Representation: Our renderings provide an accurate depiction of your high-rise apartment’s layout, helping you visualize spaces and identify any potential design adjustments early on.
Enhanced Marketing Tools: Use our 3D visuals to attract buyers, investors, and stakeholders with compelling imagery that highlights the uniqueness of your project.
Quick Decision-Making: Our visualizations help you and your stakeholders make faster and more informed decisions, reducing delays and ensuring a smooth design process.
Our 3D Visualization & Rendering Services for High-Rise Apartments
At Arcmax Architects, we offer a comprehensive range of 3D visualization services tailored to meet the needs of high-rise apartment projects:
1. Exterior 3D Renderings
We create detailed, lifelike exterior renderings that highlight the architectural beauty of your high-rise apartment building. Our designs capture the building’s facade, landscaping, and surrounding environment, providing a clear vision of how your project will integrate into its urban context.
2. Interior 3D Visualizations
Our interior renderings showcase the apartment layouts, furniture arrangements, lighting, and finishes. Whether you’re designing luxury residences or budget-friendly apartments, our visualizations bring the interior spaces to life, allowing you to explore various design options.
3. 3D Floor Plans & Walkthroughs
Get a clear understanding of your high-rise project’s spatial layout with our 3D floor plans. We also offer virtual walkthroughs, giving you an immersive experience that allows you to explore the interiors before they are built.
4. Aerial & Bird’s Eye Views
For large high-rise projects, our aerial renderings offer a bird’s eye view of the entire development. This is especially useful for showcasing the project’s relationship with its surroundings, amenities, and overall site layout.
5. Photorealistic Animation & Videos
Our photorealistic animations and video presentations bring your high-rise project to life with dynamic visuals. These are perfect for marketing campaigns, presentations, and investor pitches, offering a cinematic view of your project’s potential.
How Our 3D Visualization Process Works
Step 1: Project Consultation & Understanding Your Vision
We begin with a detailed consultation to understand your project requirements, architectural plans, and design vision. This helps us create renderings that align with your goals.
Step 2: 3D Modeling & Conceptualization
Using advanced software, we create accurate 3D models based on your architectural drawings. We incorporate details like materials, textures, lighting, and landscaping to enhance the realism of the renderings.
Step 3: Review & Feedback
Once the initial renderings are complete, we share them with you for feedback. Our team makes any necessary revisions to ensure the final visuals meet your expectations.
Step 4: Delivery of High-Quality Renderings
We deliver high-resolution 3D images, videos, and animations that you can use for marketing, investor presentations, or design approvals.
Success Stories: High-Rise Projects Enhanced by Our 3D Visualizations
Arcmax Architects has helped numerous clients visualize and market their high-rise apartment projects across India. Some of our recent success stories include:
Skyline A1 Towers India: High-end residential apartments visualized with luxurious interiors, landscaped terraces, and stunning night views to attract premium buyers.
Yokee Urban Heights India: A modern high-rise project visualized with photorealistic 3D walkthroughs, helping the developer secure investors and expedite the approval process.
Green Residences (Delhi): An eco-friendly high-rise designed with sustainable features, visualized to highlight energy-efficient systems, green facades, and rooftop gardens.
Why Now is the Time to Invest in 3D Visualization Services
In a competitive real estate market, having compelling visuals can be the difference between securing investors and losing out to competitors. With Arcmax Architects’ 3D visualization and rendering services, you can showcase your high-rise project in the best possible light, ensuring that it stands out to potential buyers and stakeholders.
Hire Arcmax Architects for 3D Visualization & Renderings Today
Ready to bring your high-rise apartment project to life with stunning 3D visuals? Arcmax Architects offers expert 3D visualization and rendering services in Delhi, Mumbai, Hyderabad, Chennai, Bangalore, Jaipur, Raipur, and across India. Let us help you visualize your project with precision, creativity, and impact.
Contact Us Today for a Free Consultation
📞 Phone: +91-9898390866
📧 Email: contact@arcmaxarchitect.com
🌐 Website: www.arcmaxarchitect.com
Arcmax Architects – Visualizing High-Rise Living in Style
Transform your vision into reality with the power of 3D renderings and enhance your project's success.

