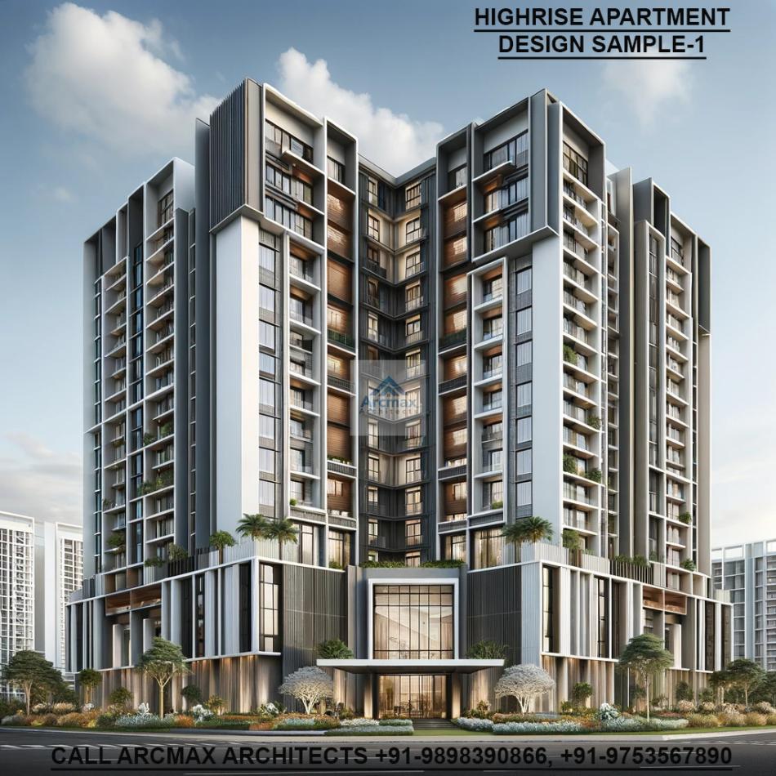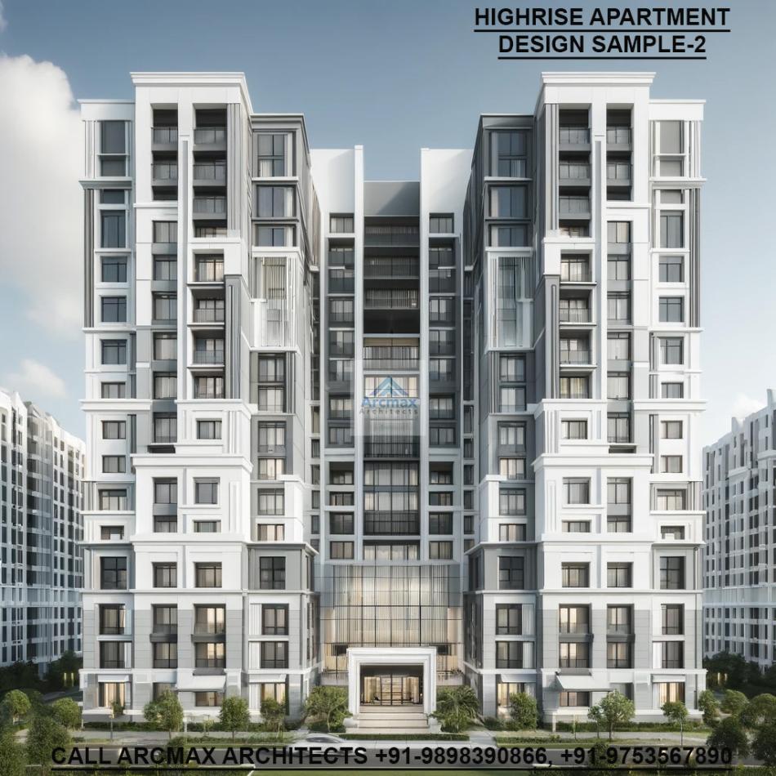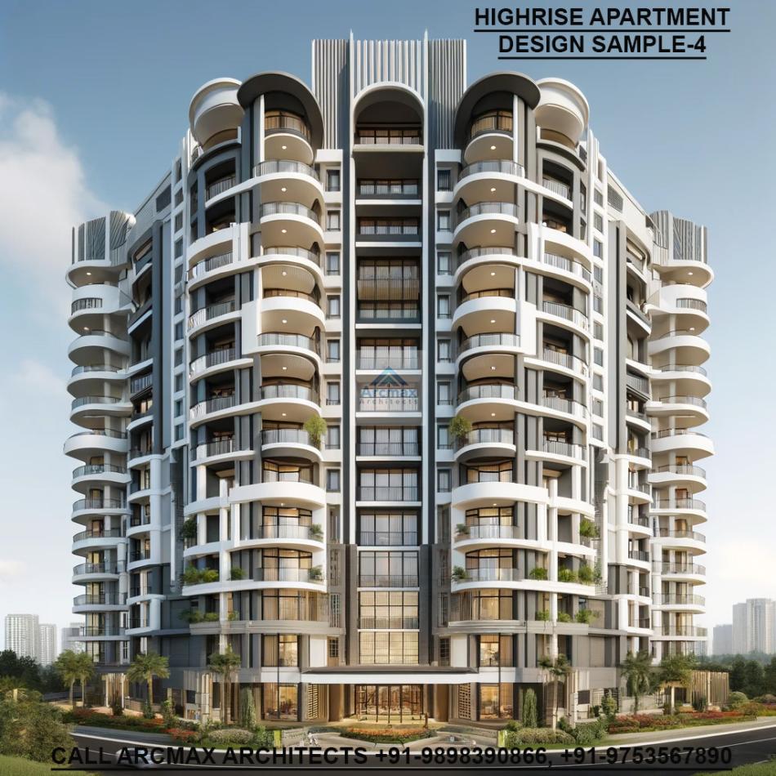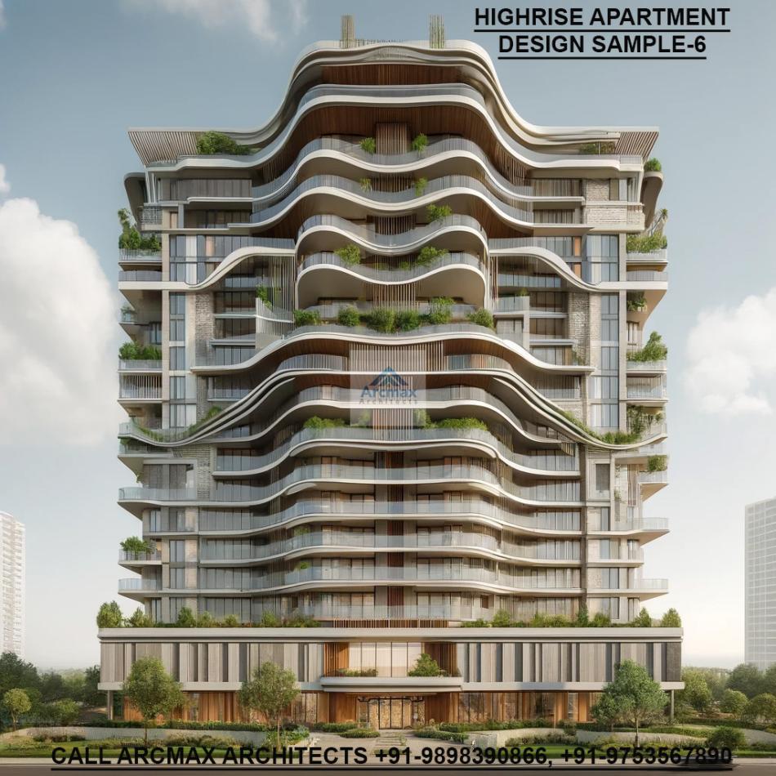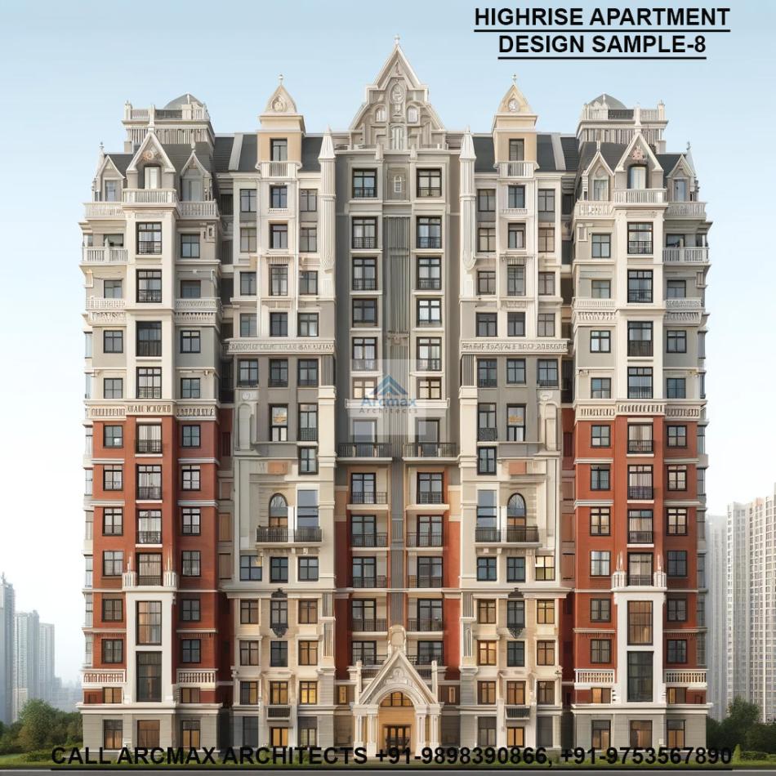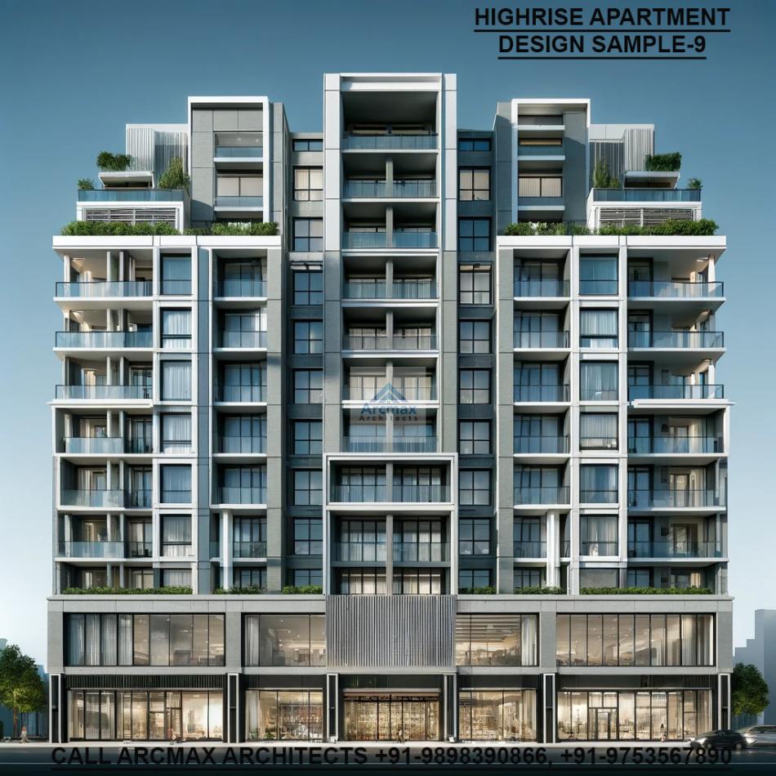Bakeri City, Pincode: 380015 Ahmedabad, Gujarat, India,
244 Madison Avenue, New York, United States
Our Client






Conceptual Design & Feasibility
Conceptual Design & Feasibility Analysis for High-Rise Apartment Building Design, call +91-9898390866
Your Trusted Partner in Transforming Visions into Reality
Designing high-rise apartment buildings is a sophisticated process that requires a blend of architectural creativity, engineering precision, and strategic planning. At Arcmax Architects, we specialize in delivering innovative and sustainable high-rise solutions, ensuring every project we undertake is not only visually impressive but also financially viable and technically sound. Our Conceptual Design & Feasibility Analysis services are tailored to meet the unique demands of developers, investors, and stakeholders, helping them transform their ideas into thriving, high-performing residential spaces.
1. What is Conceptual Design?
Conceptual design is the initial stage of the architectural design process where our team explores different possibilities to create a comprehensive vision for your high-rise apartment project. At this stage, we focus on:
Understanding Client Goals: Engaging with you to clearly define your project's objectives, budget, and desired outcomes.
Site Analysis: Evaluating the site's potential, including its surroundings, orientation, and zoning regulations.
Design Concepts: Generating multiple floor plan layouts, building massing options, and exterior elevations to align with your vision.
Sustainability: Integrating green building practices, energy-efficient systems, and innovative construction techniques from the very beginning.
Key Benefits:
Quick visualization of project potential
Informed decision-making early on
Reduced risk of costly revisions later
2. The Importance of Feasibility Analysis
A successful high-rise apartment project starts with a thorough feasibility analysis. Arcmax Architects conducts a detailed feasibility study to ensure that your investment is financially and technically viable. Our feasibility analysis covers:
Financial Feasibility: Assessing costs, projected returns, and timelines to ensure profitability.
Technical Feasibility: Evaluating construction methods, structural systems, and potential challenges.
Regulatory Compliance: Navigating local building codes, zoning laws, and environmental regulations.
Market Analysis: Understanding market demand, target demographics, and competitive landscape.
Key Benefits:
Accurate project budgeting and scheduling
Risk mitigation by identifying challenges early on
Confidence in moving forward with development
3. Our Design Process: Turning Vision into Reality
At Arcmax Architects, we take pride in our collaborative approach and holistic design philosophy. Our design process for high-rise apartment buildings includes:
Step 1: Initial Consultation & Vision Planning
We start by meeting with you to discuss your project's vision, goals, and budget. Our team listens carefully to understand your needs and preferences.
Step 2: Site & Context Analysis
A detailed study of the project site helps us understand its unique attributes, challenges, and opportunities. This includes environmental factors, sun orientation, wind patterns, and surrounding infrastructure.
Step 3: Conceptual Design Development
Based on the information gathered, we develop multiple design concepts, floor plan layouts, and 3D visualizations. This stage allows you to explore different design directions and make informed decisions.
Step 4: Feasibility Analysis & Cost Estimation
Once a concept is finalized, we conduct a comprehensive feasibility analysis to ensure that the design aligns with your financial and strategic objectives.
Step 5: Final Design & Documentation
After refining the selected concept, we prepare detailed architectural drawings, structural plans, and documentation required for approvals and construction.
4. Why Choose Arcmax Architects for Your High-Rise Project?
With years of experience and a proven track record in designing high-rise apartment buildings, Arcmax Architects is your trusted partner in delivering world-class architectural solutions. Here’s why clients choose us:
End-to-End Solutions: From conceptual design to construction support, we cover every aspect of your project.
Client-Centric Approach: Your vision is our priority, and we work closely with you to bring it to life.
Innovative Designs: We stay ahead of industry trends, incorporating the latest technologies and sustainable practices.
Experienced Team: Our architects, engineers, and planners are experts in high-rise design, ensuring your project is in capable hands.
5. Success Stories: Our High-Rise Projects
We have successfully completed numerous high-rise apartment projects across India and internationally. Our designs focus on maximizing space efficiency, enhancing livability, and creating iconic structures that stand out in the skyline.
Some of our notable projects include:
Trz Skyline Tower: A luxury apartment complex with panoramic city views and cutting-edge amenities.
Green Residences: A sustainable high-rise focused on energy efficiency, water conservation, and green building certifications.
Urban Heights: A mixed-use development that seamlessly integrates residential, commercial, and recreational spaces.
6. Get in Touch with Arcmax Architects
Ready to bring your high-rise apartment project to life? Contact us today for a free consultation and let us show you how we can turn your vision into a reality.
Arcmax Architects
📞 Phone: +91-9898390866
📧 Email: contact@arcmaxarchitect.com
🌐 Website: www.arcmaxarchitect.com
Arcmax Architects - Designing the Future, Building with Excellence
Let’s create spaces that inspire, elevate, and endure.

