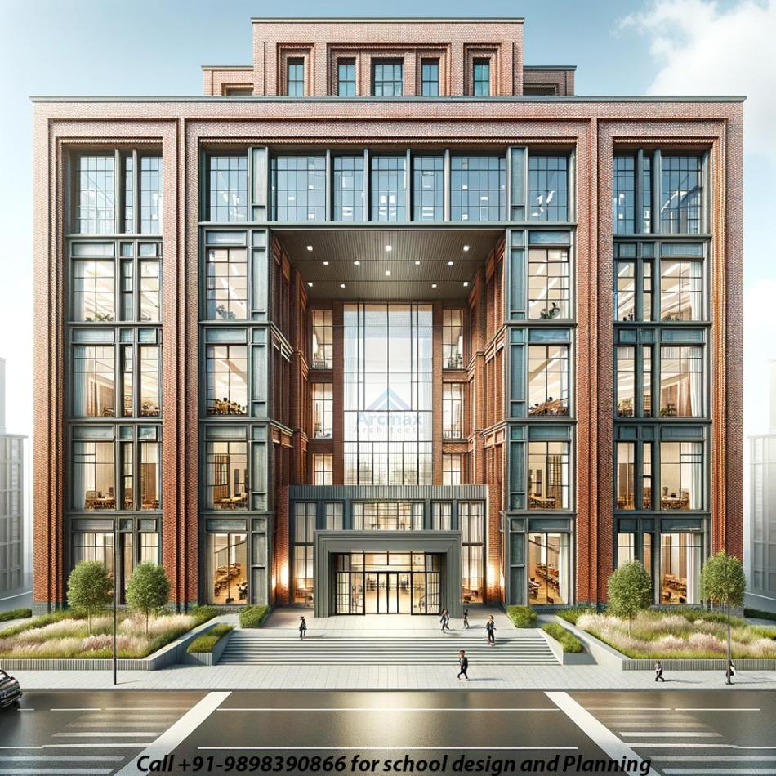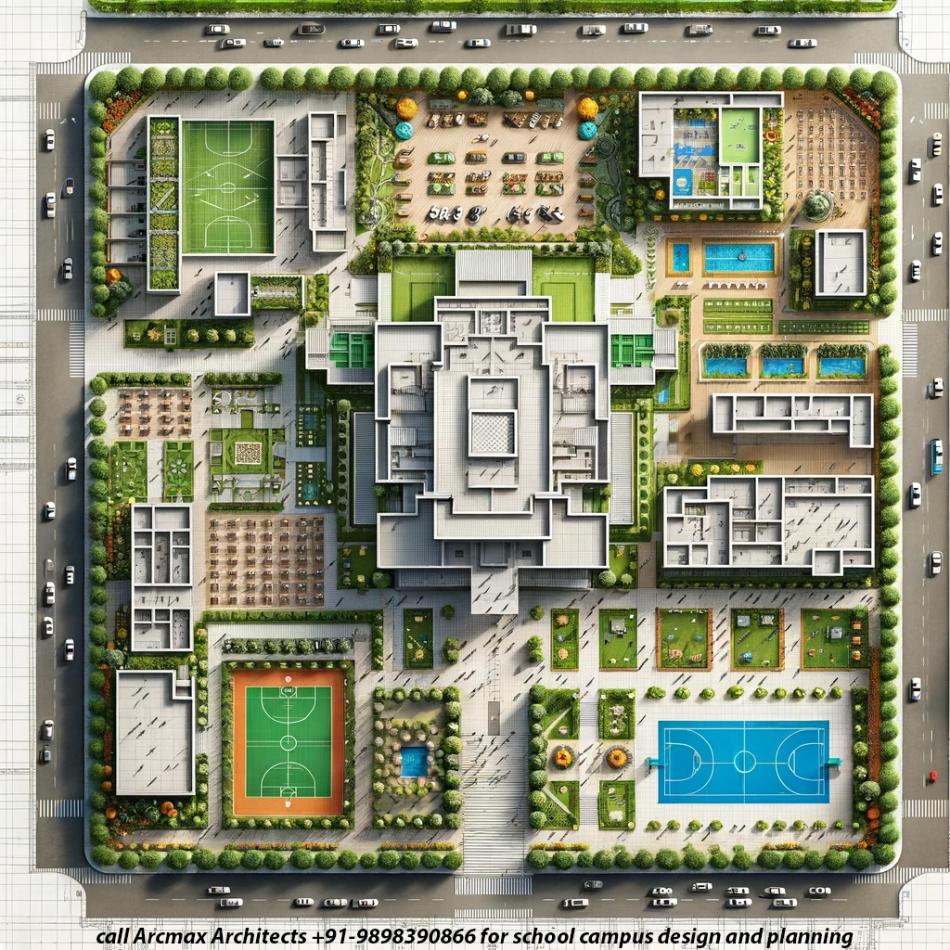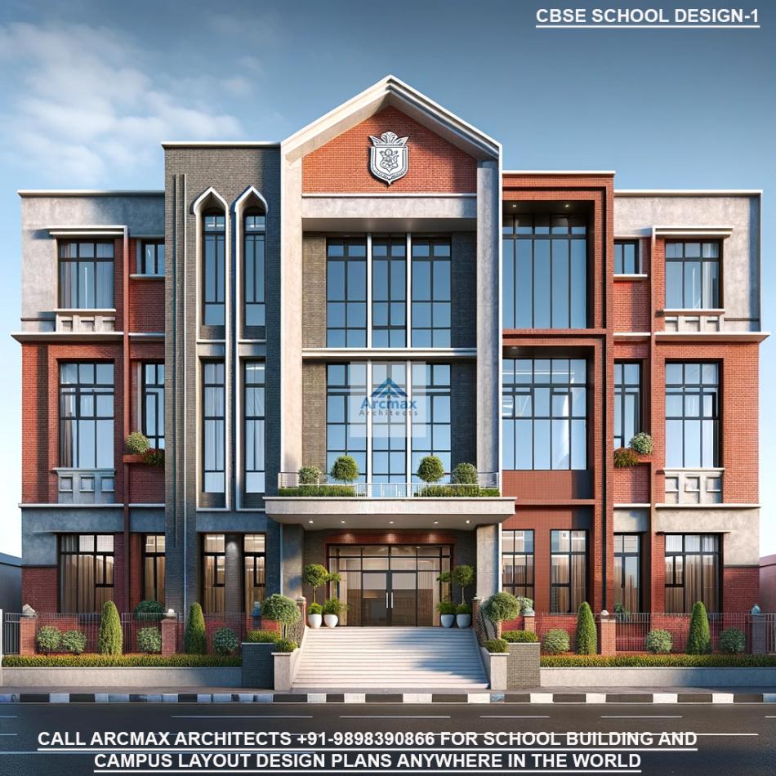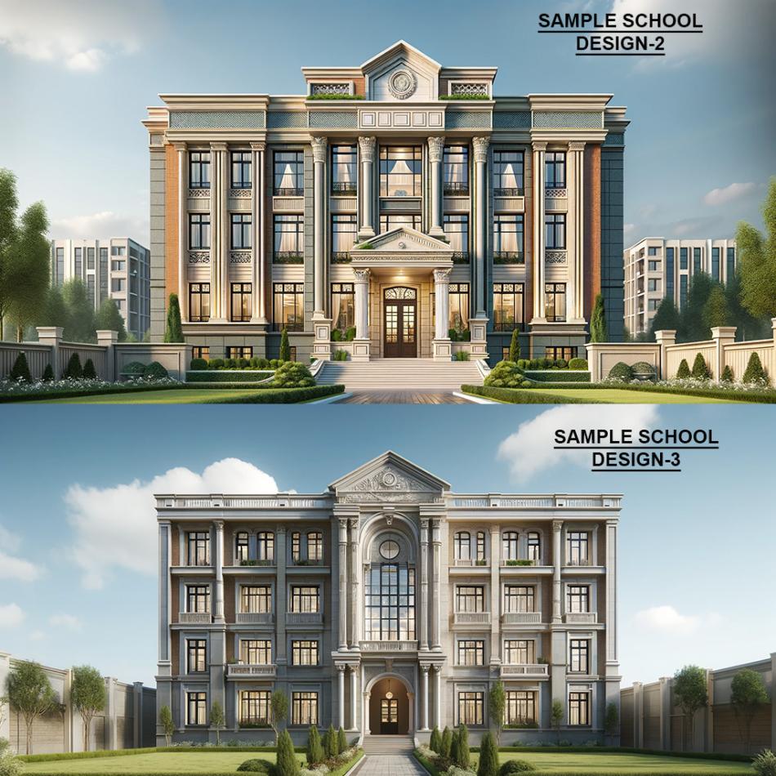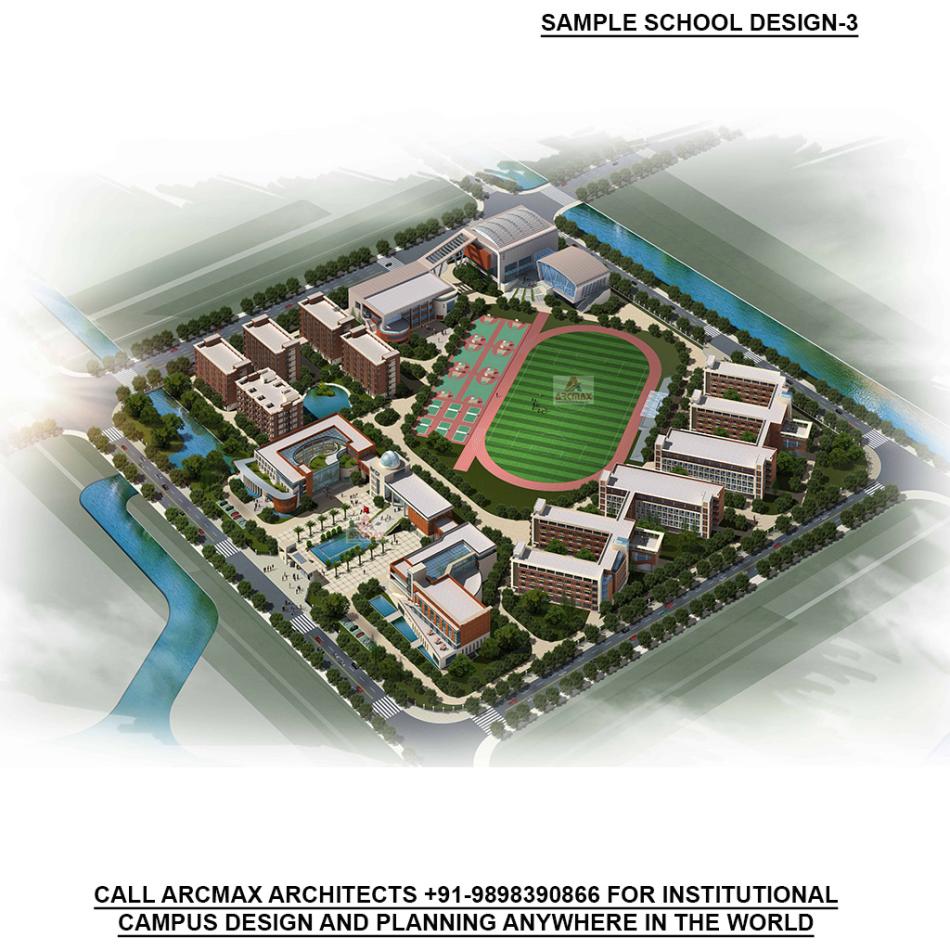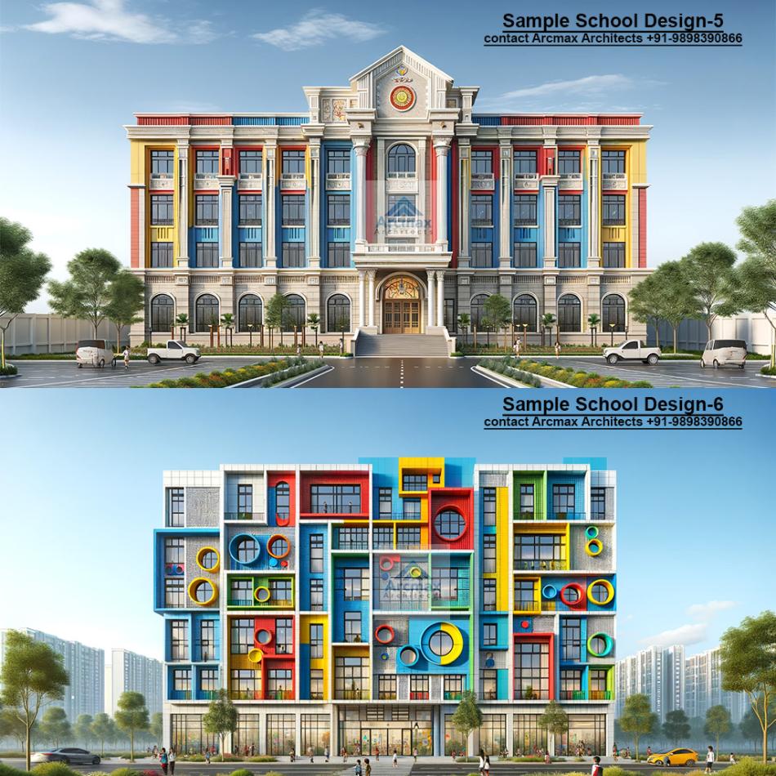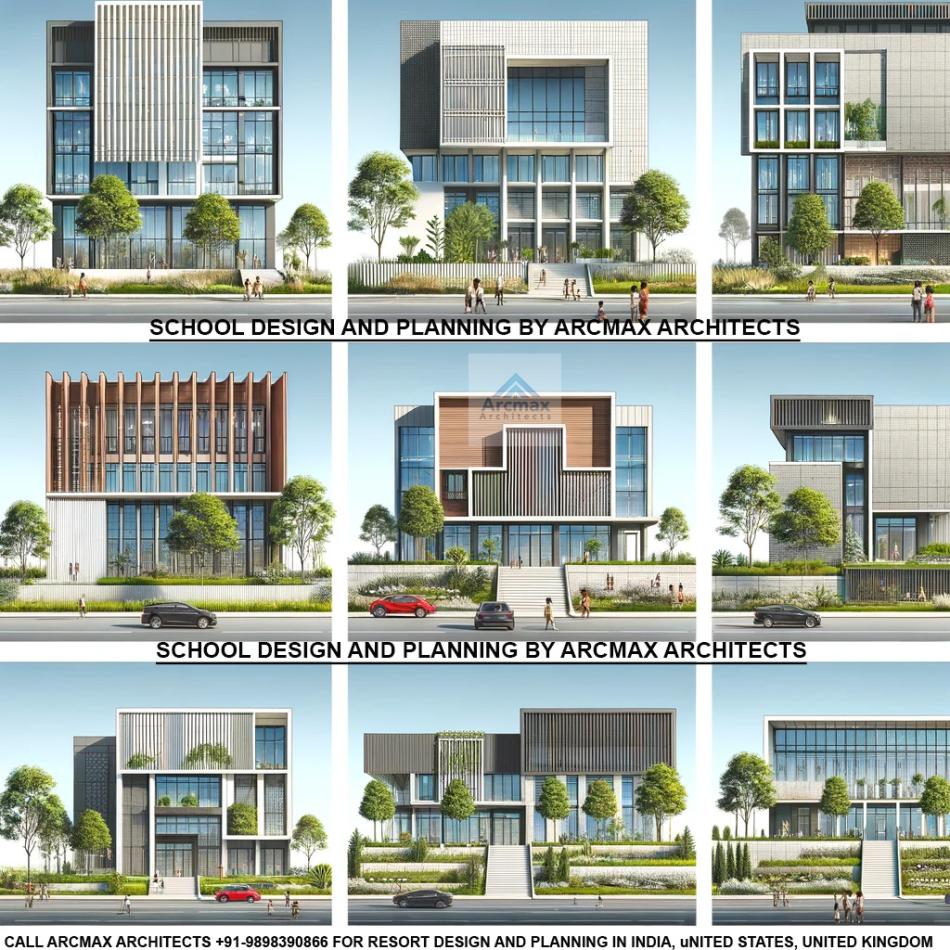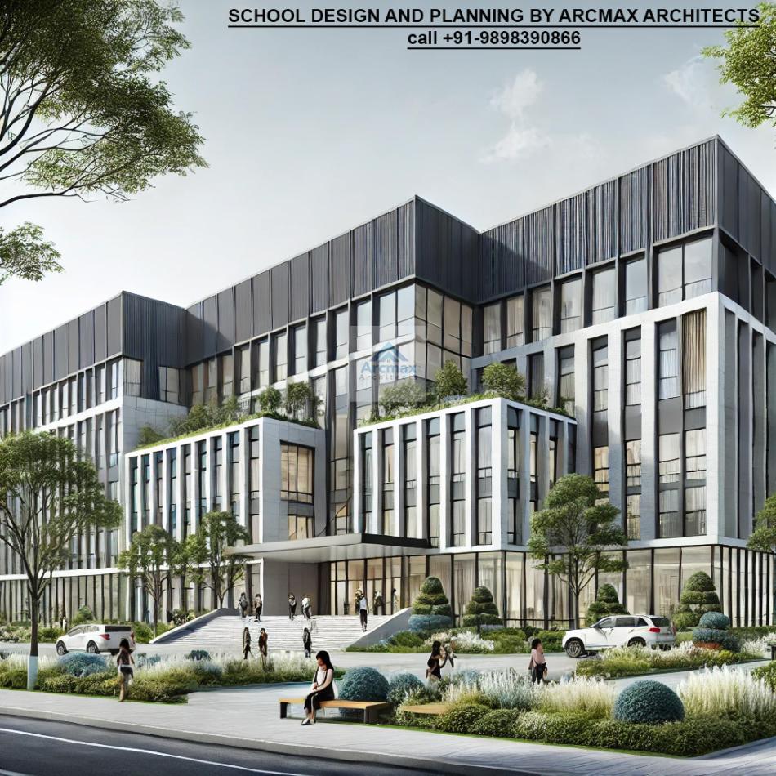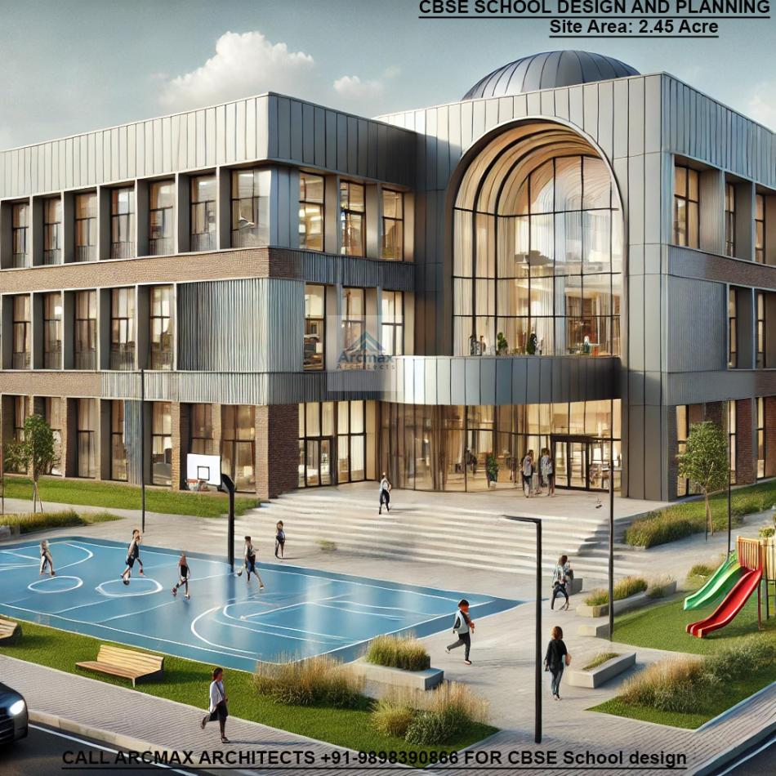Bakeri City, Pincode: 380015 Ahmedabad, Gujarat, India,
244 Madison Avenue, New York, United States

Our Client






Primary School Design and Planning
Primary School Design and Planning: By Arcmax Architects
Creating Inspiring Learning Environments with Arcmax Architects
Designing and planning a primary school is a critical task that lays the foundation for a child's educational journey. At Arcmax Architects, we understand the importance of creating inspiring, safe, and functional learning environments that foster creativity, curiosity, and a love for learning. Our expertise in educational architecture ensures that each primary school we design is tailored to meet the unique needs of students, teachers, and the community.
Key Elements of Effective Primary School Design
Child-Centric Approach: Our designs prioritize the needs and comfort of young learners. Classrooms are spacious, well-lit, and equipped with age-appropriate furniture. We incorporate vibrant colors and engaging layouts that stimulate the minds of children and make learning enjoyable.
Flexible Learning Spaces: Education is evolving, and so are the spaces where it takes place. We design adaptable classrooms and common areas that can easily transition between different teaching methods and activities. Movable walls, multi-purpose rooms, and outdoor learning spaces are integral to our designs.
Safety and Accessibility: The safety of students is our top priority. We ensure that our designs comply with all safety regulations and standards. Features like wide corridors, easy-to-navigate layouts, and secure entry and exit points contribute to a safe learning environment. Additionally, we focus on accessibility to accommodate students with special needs.
Sustainability: At Arcmax Architects, we are committed to sustainable design practices. Our primary school designs incorporate eco-friendly materials, energy-efficient systems, and green spaces. We aim to create healthy environments that promote environmental stewardship among young learners.
Technological Integration: Modern education requires the integration of technology. We design classrooms with the latest technological infrastructure, including interactive whiteboards, Wi-Fi connectivity, and charging stations for devices. This ensures that students are well-prepared for the digital age.
Community Involvement: A primary school is often a central part of the community. We design facilities that can be used for community events and activities. Multi-purpose halls, sports facilities, and playgrounds are designed to serve both the school and the local community.
Global Expertise, Local Sensitivity
Arcmax Architects brings a wealth of experience in educational design from around the world, including the United States, United Kingdom, India, Africa, Australia, and Canada. We understand that each region has unique cultural, educational, and regulatory requirements, and we tailor our designs to meet these specific needs.
United States & Canada: Our designs adhere to stringent safety and accessibility standards, creating inclusive and innovative learning environments.
United Kingdom: We blend traditional and modern elements to create schools that respect heritage while embracing contemporary educational practices.
India: We focus on maximizing space and resources, creating efficient and inspiring learning environments in urban and rural settings.
Africa: We design robust and cost-effective schools that can withstand local environmental challenges and resource constraints.
Australia: Our designs incorporate indoor and outdoor learning spaces, leveraging the natural environment to enhance educational experiences.
Success Stories and Testimonials
Our portfolio includes a range of successful primary school projects that highlight our expertise and commitment to quality:
"Arcmax Architects transformed our vision into reality. Their design has made our school a vibrant and engaging place for our students to learn and grow." – School Principal, USA
"The innovative and flexible spaces designed by Arcmax Architects have greatly enhanced our teaching methods and student engagement." – Head Teacher, UK
Designing a primary school is more than just creating a building; it's about shaping the future of education and the lives of young learners. Arcmax Architects is dedicated to creating primary school environments that inspire, educate, and nurture. Trust us to bring your vision to life with our innovative, sustainable, and child-centric designs.
For more information on how Arcmax Architects can help design and plan your primary school, contact us today. Let's build a brighter future for our children, together.

