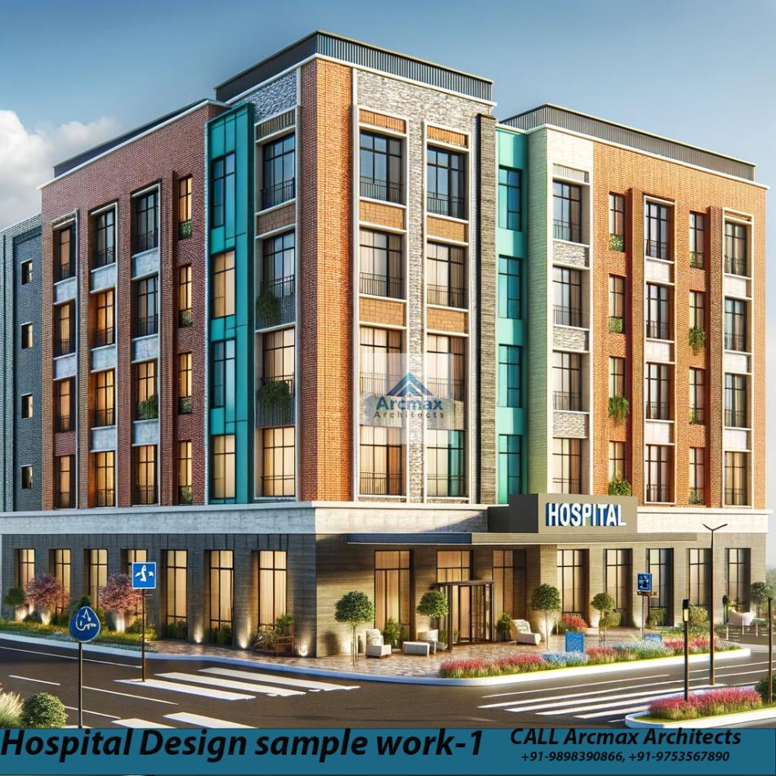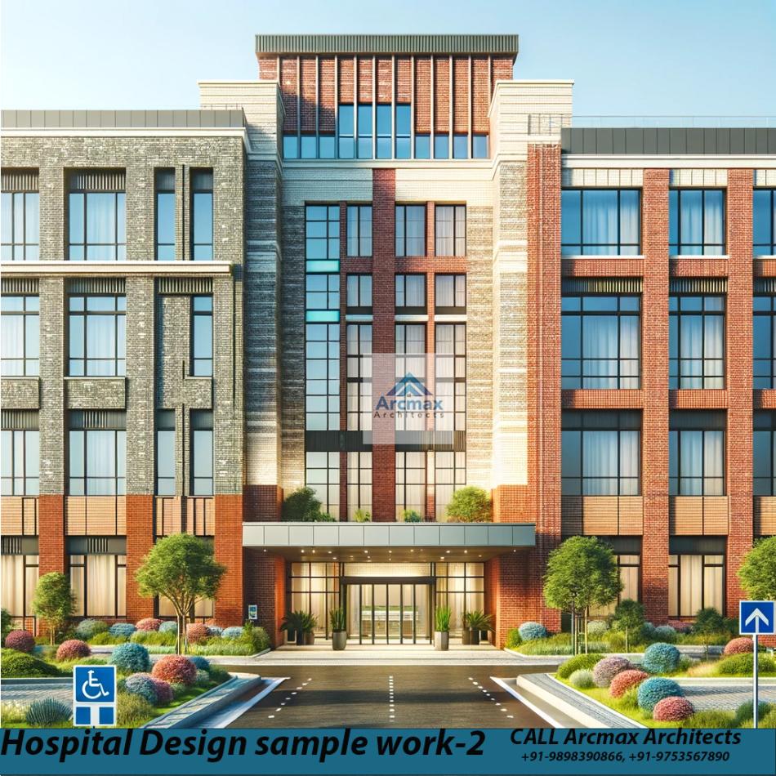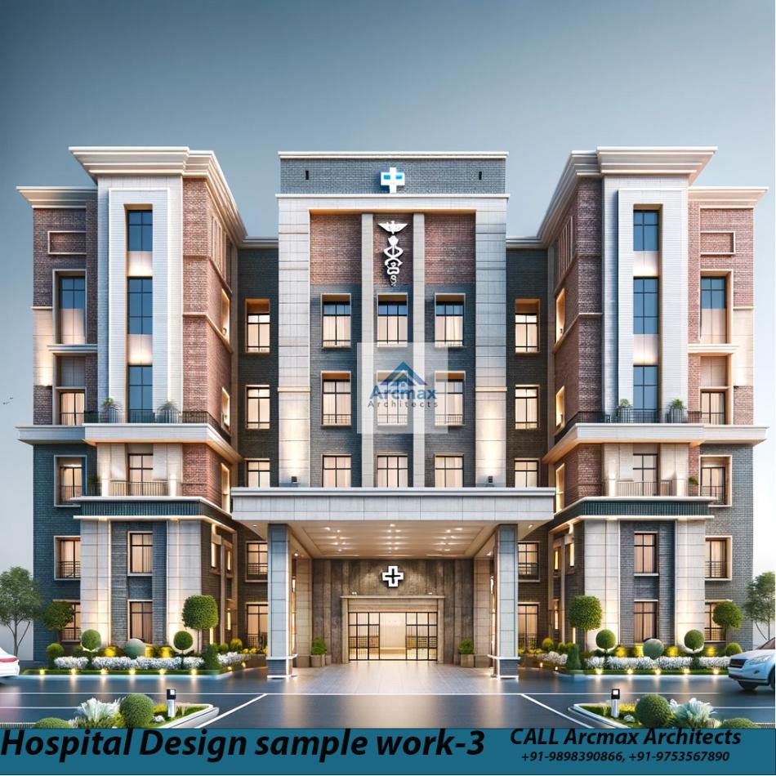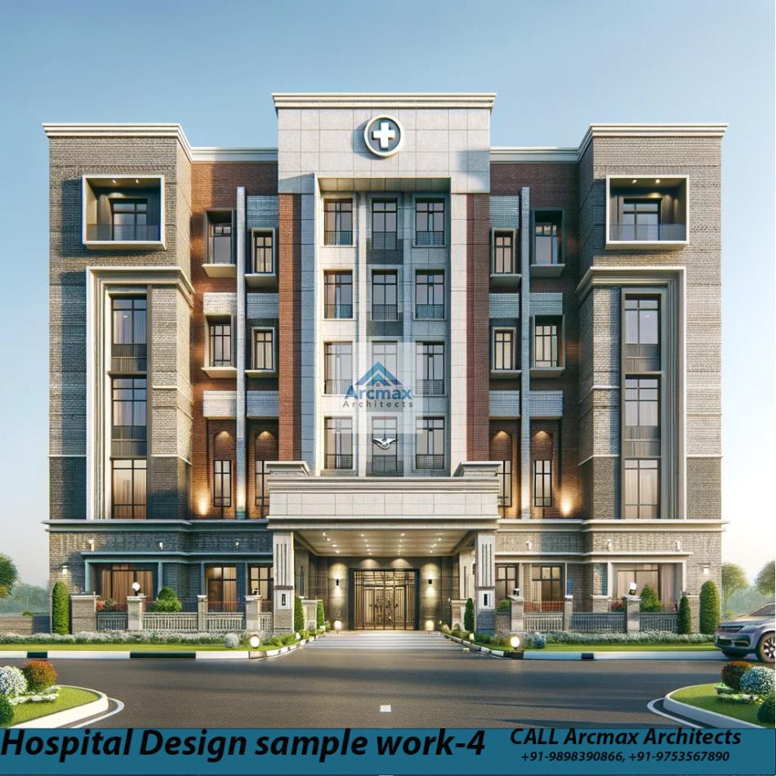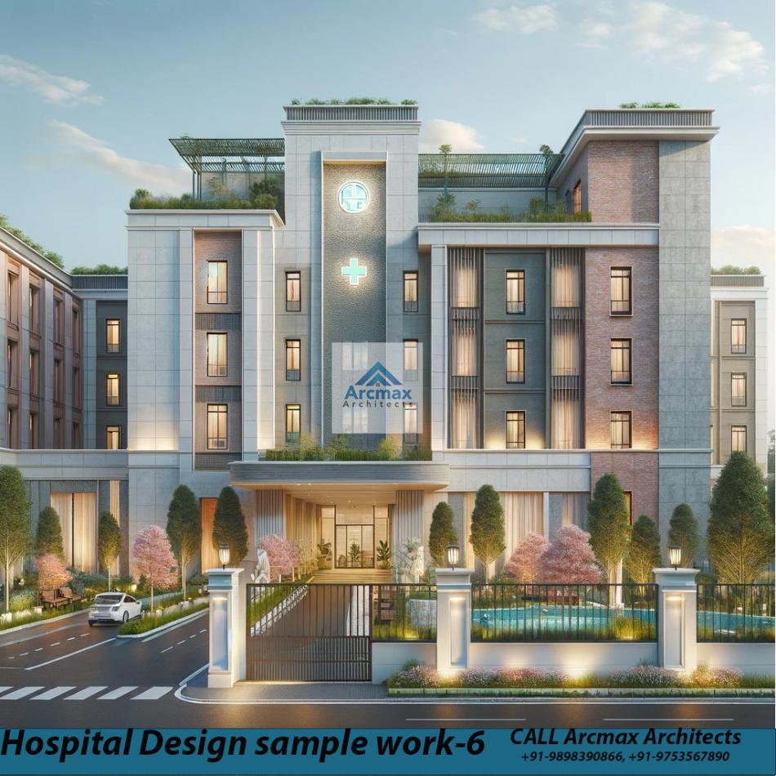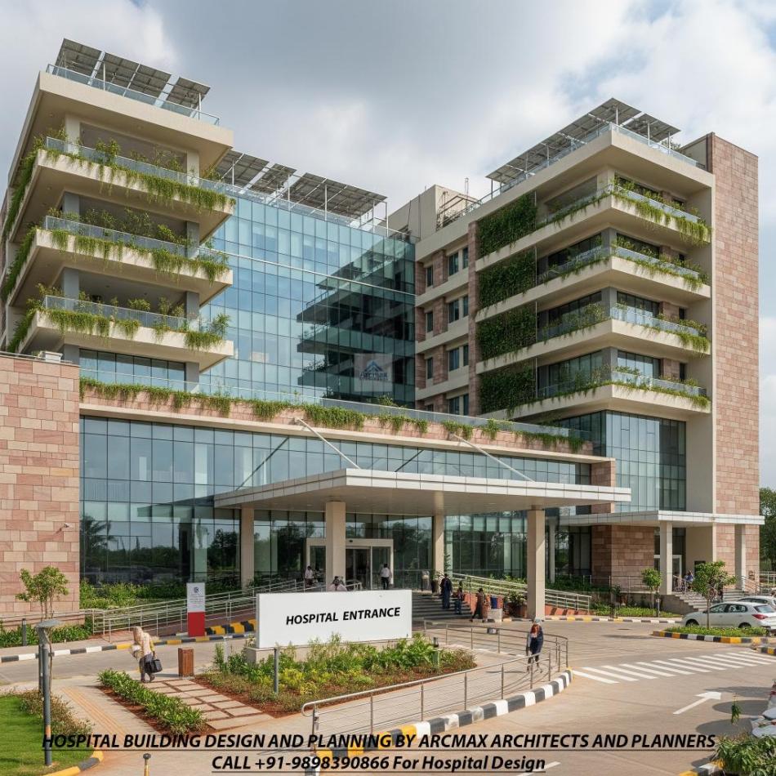Bakeri City, Pincode: 380015 Ahmedabad, Gujarat, India,
244 Madison Avenue, New York, United States
Our Client






Hospital Designs
Looking for Hospital Designs by Arcmax Architects & Planners | Call +91-9898390866
Best Hospital Architects in India, USA & UK – Expert Healthcare Facility Design
Are you searching for top hospital architects in India, the USA, or the UK? Look no further. Arcmax Architects & Planners delivers custom hospital design and planning solutions that are functional, innovative, and truly patient-centric. For education-healthcare campuses, explore our flagship guide: Campus Planning and Design for a Medical College and Teaching Hospital.
Hospital Designs by Arcmax Architects – Creating World-Class Healthcare Facilities
Healthcare infrastructure is one of the most vital investments for any community. A well-planned hospital is more than a building—it is a lifeline for patients, a support system for clinicians, and a benchmark for modern care delivery. Success depends on evidence-based hospital architecture, smart hospital planning, and seamless academic-clinical integration.
If your project includes a medical college or teaching hospital, don’t miss these deep-dive resources:
Functional integration of academics and care:
Understanding the Functional Relationship Between Academic and Hospital BlocksMaster planning fundamentals for medical campuses:
Key Principles of Master Planning for Medical College CampusesClinical infrastructure and allied facilities:
Infrastructure Requirements for a Teaching Hospital and Allied FacilitiesRegulations and compliance in India:
Design Standards and Regulatory Guidelines for Medical Institutions in India
At Arcmax, we plan and design hospitals across India and abroad—covering small hospitals, multi-speciality hospitals, cancer centers, nursing homes, and teaching campuses—integrating functionality, patient comfort, and medical technology into one cohesive, future-ready framework.
Why Hospital Design Matters
Unlike residential or commercial buildings, healthcare facility design must balance clinical efficiency, infection control, and human-centered spaces. A well-designed hospital ensures:
Efficient patient flow from entry to discharge
Optimal use of space for specialized equipment and departments
Compliance with healthcare safety standards and building codes (see Design Standards & Regulatory Guidelines)
Patient comfort through natural light, ventilation, and restorative interiors
Future-ready adaptability for emerging medical technologies
In short, the design of hospitals directly impacts the quality of care, operational efficiency, and reputation of the institution.
Core Principles of Hospital Architecture
1) Functional Zoning
Proper zoning ensures smooth movement, safety, and privacy. Typical divisions include:
Public Zone: Reception, waiting lounges, OPD
Diagnostic & Treatment Zone: Radiology, labs, operating theatres
Inpatient Zone: Wards, ICUs, private rooms
Support Zone: Kitchen, laundry, storage, staff rooms
Service Zone: Utility shafts, waste management, medical gas storage
For campus-scale layouts and site logic, reference Key Principles of Master Planning for Medical College Campuses.
2) Patient-Centered Design
Modern hospitals prioritize well-being via wide corridors (stretcher/wheelchair-friendly), acoustic control, green courtyards, and daylight-rich interiors—especially where teaching and clinical environments meet (see Understanding the Functional Relationship).
3) Infection Control Measures
Effective planning reduces risk with separate circulation for patients, staff, and supplies; pressure-controlled sterile zones; and robust waste streams—aligned with Infrastructure Requirements for a Teaching Hospital and Allied Facilities.
4) Flexibility & Scalability
Hospitals must adapt. Modular layouts allow future expansion of wards, ICUs, OTs, and specialty departments without disrupting critical operations. For campus-wide growth strategies, see Campus Planning & Design for a Medical College and Teaching Hospital.
Types of Hospital Designs by Arcmax Architects
Small Hospital Design
For community-level care, we emphasize affordability and compact efficiency—ideal for 30–100 bed setups.
→ Buy Hospital Design Services up to 50-Bed Hospital (Worldwide)
→ Buy Hospital Building Design Plans up to 100-Bed Hospital
Multispeciality Hospital Design
Sophisticated planning for orthopedics, cardiology, neurology, pediatrics, oncology, etc., with centralized diagnostics and modular OTs.
→ Online Multi-Speciality Hospital Building Design & Planning (Worldwide)
Large Tertiary Care Hospitals
Advanced facilities with multiple inpatient towers, procedure suites, and integrated service cores.
→ Buy Hospital Building Design Plans up to 300-Bed Hospital
Super-Speciality & Teaching Hospitals
When your vision combines patient care, research, and education, we create campus masterplans with academic blocks, hostels, and research wings aligned to clinical zones.
→ Buy Hospital Building Design Plans up to 1000-Bed Hospital
For a campus blueprint, study Campus Planning & Design for a Medical College and Teaching Hospital.
Hospital Construction Planning – From Concept to Execution
Arcmax provides end-to-end services across the project lifecycle:
Feasibility Studies: Site, budget, and compliance assessments (align with Design Standards & Regulatory Guidelines)
Hospital Master Planning: Zoning, campus circulation, and phased growth (see Key Principles of Master Planning)
Architectural Design & Engineering: Detailed drawings with structural and MEP integration
Interior Design & Patient Experience: Healing colors, ergonomic furniture, daylight and acoustics
Medical Infrastructure Design: Equipment placement, medical gas, sterile corridors, ICU/OT logic (see Infrastructure Requirements)
Sustainability & Green Design: Energy-efficient envelopes, rainwater harvesting, solar power
Execution & Site Consultation: Contractor coordination and technical supervision
Modern Hospital Layouts – Trends in Healthcare Facility Design
Smart Hospitals: IoT monitoring, digital kiosks, robotic assistance
Green Hospitals: High-efficiency HVAC/lighting, passive design strategies
Healing Architecture: Gardens, sky-courts, and daylight atriums
Compact Modular Wards: Prefab systems for speed and scalability
Hybrid OTs: Imaging-integrated theatres for complex surgeries
For campus-scale coherence, revisit Campus Planning & Design for a Medical College and Teaching Hospital.
Role of Hospital Design Consultants
As hospital design consultants, Arcmax bridges medical requirements and architectural excellence. We collaborate with doctors and administrators, biomedical engineers, construction partners, and regulatory authorities to deliver facilities that are state-of-the-art, compliant, and future-proof. For academic-clinical synergy, see Understanding the Functional Relationship Between Academic and Hospital Blocks.
Why Choose Arcmax Architects for Hospital Design?
Expertise in Healthcare Projects: Decades of hands-on hospital and campus planning
Customized Solutions: Small hospitals, multispeciality hubs, super-speciality and teaching campuses
Technology Integration: BIM-ready documentation and equipment-driven planning
Pan-India & Global Reach: India, USA, UK, South Africa, Middle East
One-Stop Services: From concept and compliance to drawings and site support
Case Studies (Examples)
200-Bed Multispeciality Hospital – Delhi
NABH-aligned masterplan with specialized ICUs, modular OTs, and energy-efficient systems.Cancer Hospital Design – Mumbai
Oncology-focused layout with radiation therapy bunkers, chemotherapy wards, palliative care zones, and calming interiors.Nursing Home & Rehabilitation Facility – Bangalore
Elder-friendly, barrier-free design with landscaped open spaces and family-centric visitation areas.
Future of Hospital Design in India & Abroad
Hospitals must keep pace with AI-assisted diagnostics, pandemic-ready isolation, and wellness-focused environments. With Arcmax, your facility evolves gracefully—architecturally, operationally, and technologically.
Why Is Hospital Design Important?
A hospital is a critical facility providing life-saving services. Thoughtful planning ensures:
Optimized space utilization for smooth operations
Adequate ventilation and infection control
Noise reduction and privacy for patient comfort
Ergonomic layouts for doctors, nurses, and patients
Sustainability and cost-effective construction
Best Small Hospital Design – Key Considerations
Space Efficiency: Strategic planning to avoid congestion
Ventilation & Infection Control: Airflow logic and purification systems
Noise Reduction & Comfort: Acoustic planning for low-stress healing
Dedicated Patient Lift: Separate patient/visitor lift cores for efficiency
Urban vs Rural: Vertical, high-density solutions vs open, naturally ventilated layouts
For 50–100 bed programs, choose:
→ Up to 50-Bed Hospital Design
→ Up to 100-Bed Hospital Design Plans
Request a Consultation / Explore Services
Consult remotely with our experts:
Online Multi-Speciality Hospital Design & Planning (Worldwide)Capacity-wise design options:
50-Bed | 100-Bed | 300-Bed | 1000-Bed
Contact Arcmax Architects & Planners
Call: +91-9898390866, +91-9753567890
Email: arcmax78@gmail.com | contact@arcmaxarchitect.com
Visit: https://arcmaxarchitect.com
Build with the best hospital architects in India and abroad—delivering world-class medical infrastructure tailored to your needs.

