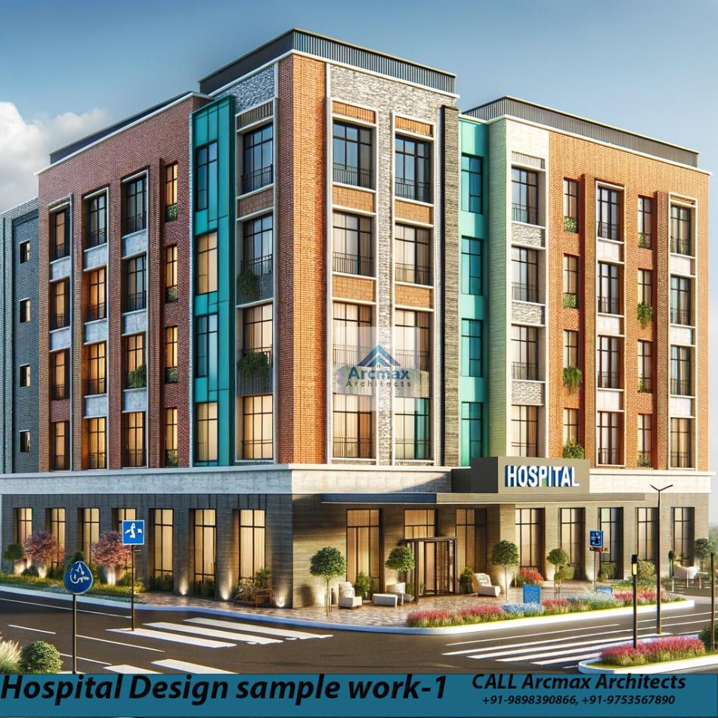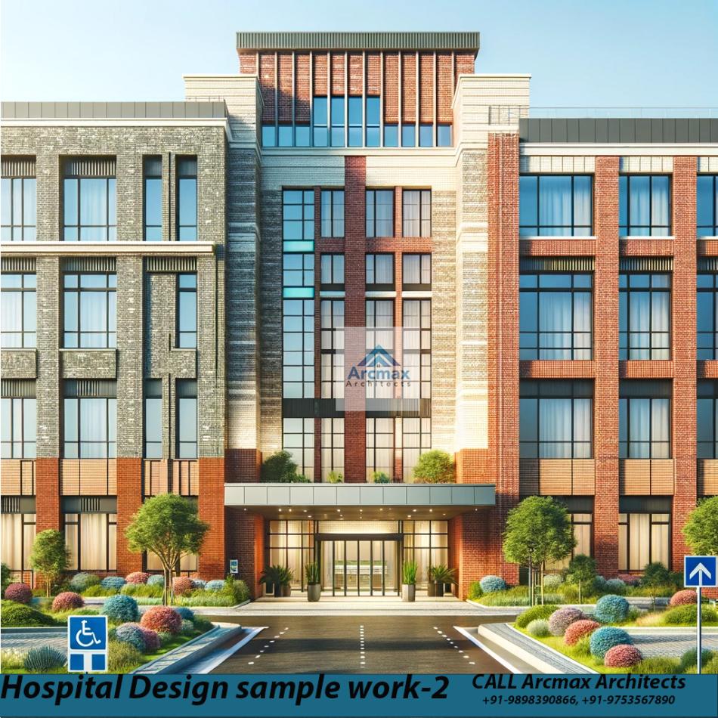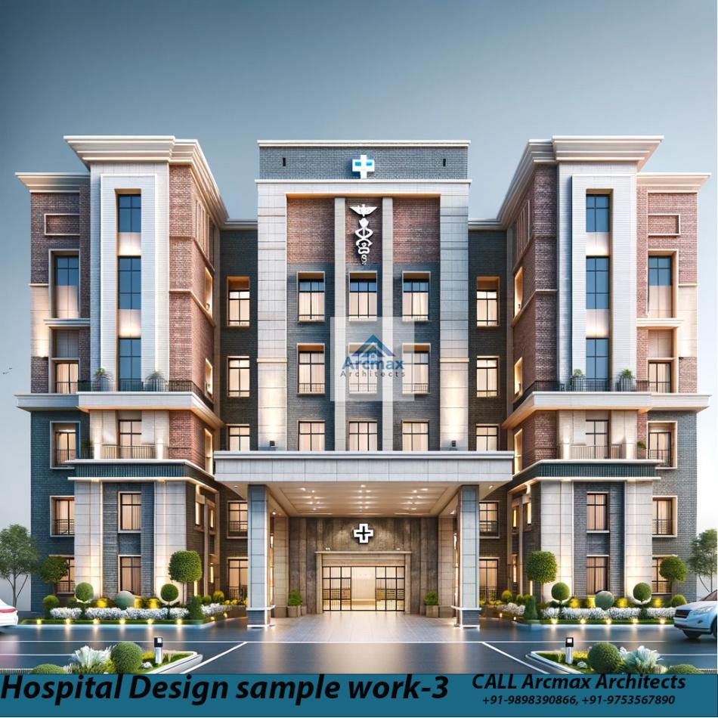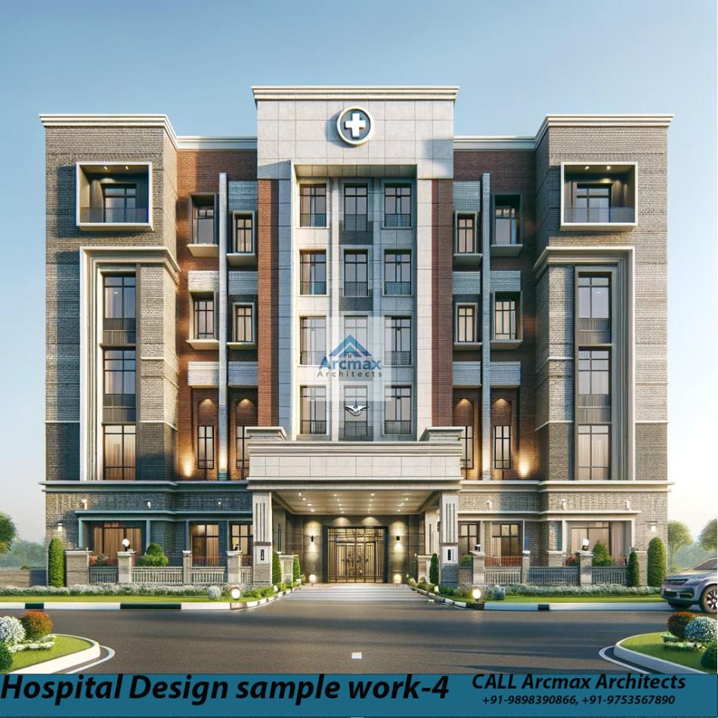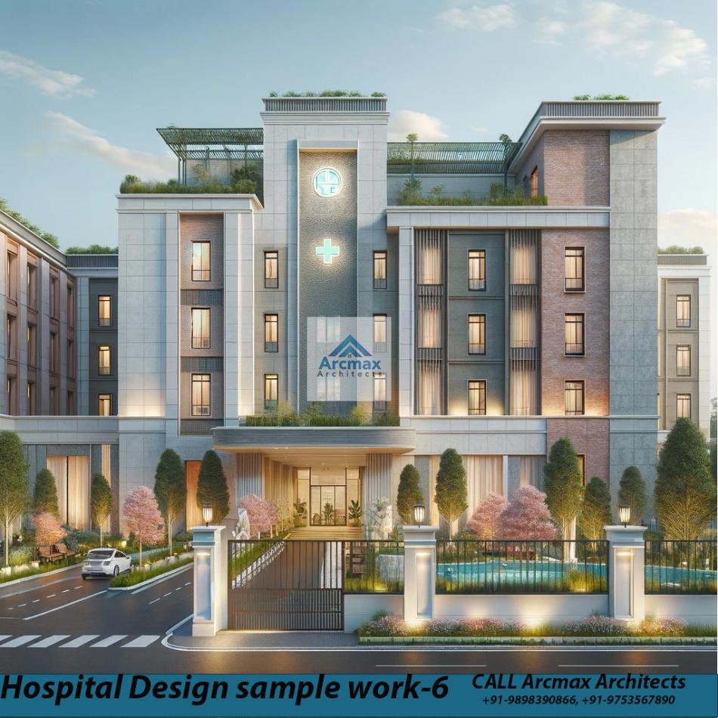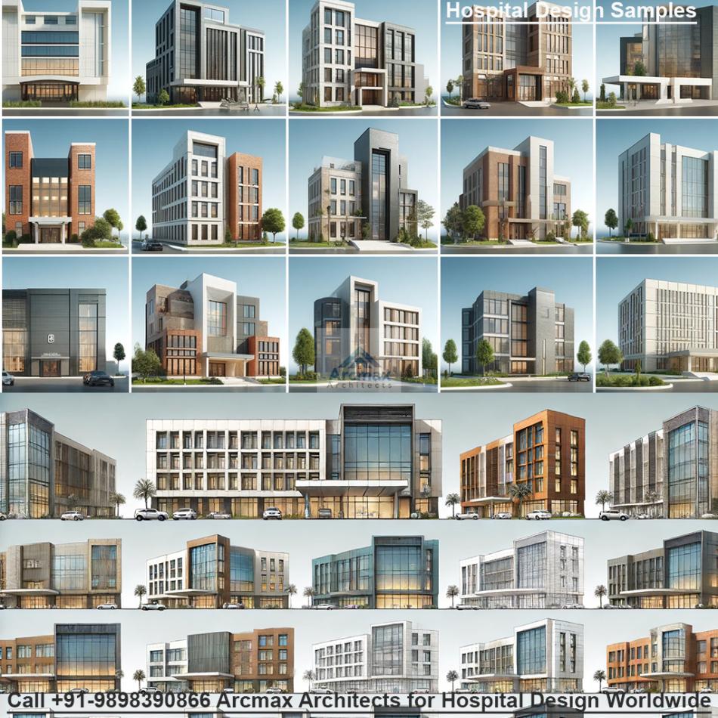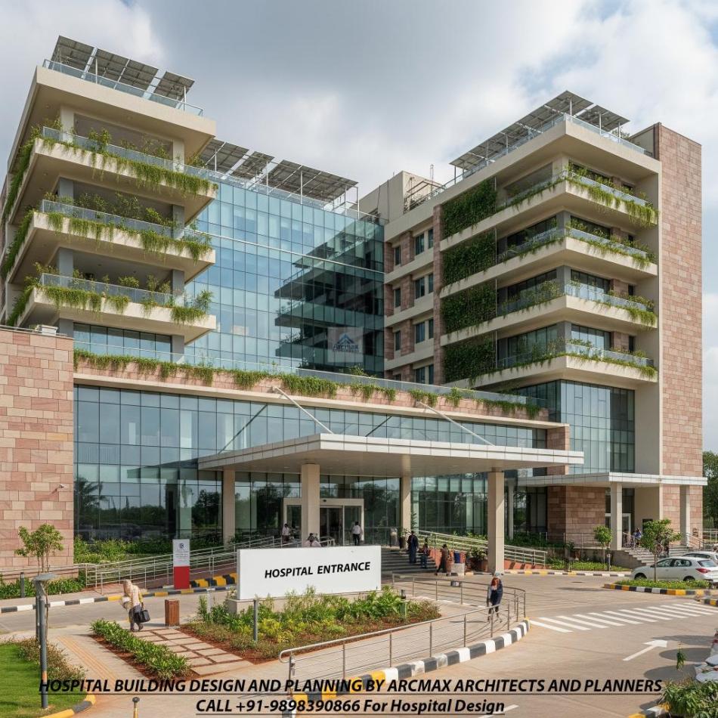Bakeri City, Pincode: 380015 Ahmedabad, Gujarat, India,
244 Madison Avenue, New York, United States
Our Client






Design Standards and Regulatory Guidelines for Medical Institutions in India
The Definitive Guide to Design Standards and Regulatory Guidelines for Medical Institutions in India By Arcmax Architects, call +91-9898390866 for Hospital Layout plans and design worldwide.
Navigating the complex web of design standards and regulatory guidelines is the most critical first step in establishing a medical institution in India. This is not merely about constructing buildings; it is about creating a safe, efficient, and compliant ecosystem for healing, learning, and discovery. As an expert with decades of experience in healthcare infrastructure, I can attest that a deep understanding of these mandates is what separates a visionary project from a non-starter.
Failure to adhere isn't just a bureaucratic hurdle—it can prevent a college from admitting students, a hospital from receiving accreditation, or, most gravely, compromise patient safety. This definitive guide provides a comprehensive overview of the essential frameworks every planner, architect, and administrator must master: the National Medical Commission (NMC) norms for education, the National Accreditation Board for Hospitals & Healthcare Providers (NABH) standards for care, and the underlying building codes and planning standards that form the physical foundation.
1. The Educational Backbone: NMC (Formerly MCI) "Minimum Standard Requirements"
The National Medical Commission (NMC), which superseded the Medical Council of India (MCI), sets the foundational benchmarks for any institution aspiring to grant an MBBS degree. Their "Minimum Standard Requirements (MSR) for Medical Colleges" document is the non-negotiable bible for academic infrastructure.
Key Planning and Design Mandates from NMC MSR 2020:
Land and Location: The institution must have a minimum of 20-25 acres of land, preferably in one contiguous block. The location must be accessible by public transport and not in an industrial or polluted area. The campus must be clearly demarcated from any commercial or residential complexes.
Teaching Hospital Bed Strength: A fundamental requirement is a fully functional teaching hospital with a minimum of 430 beds for an annual intake of 150 MBBS students. This bed count must be "bed-for-bed" located within the hospital block, not scattered across satellite facilities.
Space Norms for Key Departments:
Lecture Theatres: Minimum of four, each with a capacity for 150 students, with a space norm of 10 sq. ft. per student. They must be acoustically treated, tiered, and equipped with modern audio-visual systems.
Anatomy, Physiology, and Biochemistry Departments: Each must have dedicated demonstration rooms (minimum 1200 sq. ft.), practical laboratories, and departmental libraries. The Anatomy department requires a specifically designed dissection hall with robust ventilation and embalming facilities.
Library: A central library spanning a minimum of 10,000 sq. ft., with reading space for at least 25% of the student strength at a time, and a digital section with internet connectivity.
Hospital Functional Areas: The NMC provides explicit space requirements for critical hospital units:
Casualty & Emergency: 2000 sq. ft. minimum.
Outpatient Department (OPD): A minimum of 4000 sq. ft., with separate, well-defined consulting rooms for each major specialty.
Operation Theatres (OT): A minimum of five major OTs, each not less than 400 sq. ft., with a designated sterile corridor and pre- and post-operative recovery areas.
Intensive Care Units (ICU): A minimum 10-bedded ICU with a space norm of 120-150 sq. ft. per bed, excluding utility and nursing station areas.
The "Spirit" of the NMC Guidelines: Beyond the square footage, the NMC emphasizes the functional integration of the college and hospital. The design must facilitate the seamless movement of students between academic and clinical areas, promoting a true "bedside learning" environment.
2. The Quality Framework: NABH Accreditation Standards
While NMC ensures the educational structure is sound, NABH accreditation is the gold standard for clinical quality and patient safety. Its focus is on processes, safety, and patient-centric care, all of which are heavily influenced by infrastructure.
Key Infrastructure-Related NABH Chapters:
Facility Management and Safety (FMS): This is the most architecturally significant chapter.
Entry and Exit Points: The hospital must have defined and separate entry/exit points for patients, visitors, staff, and material (clean and dirty).
Fire Safety: A non-negotiable requirement for a fire NOC from the local authority. This mandates fire-resistant materials, smoke detectors, sprinkler systems, fire alarms, and clearly marked escape routes.
Hazardous & Biomedical Waste (BMW): Dedicated, secure, and well-ventilated areas for segregation, storage, and disposal of BMW, following the BMW Management Rules, 2016.
Electrical Safety: Uninterrupted power supply (UPS) and generator backup for critical areas like ICUs, OTs, and emergency lighting. Proper earthing and electrical safety protocols are mandatory.
Patient-Centered Standards (PCS):
Privacy and Confidentiality: The physical design must ensure visual and auditory privacy during patient registration, consultation, and nursing care. Consultation rooms must have solid walls and doors.
Infection Control (IPC): This is a cornerstone of NABH and dictates architectural flow.
Operational Zoning: OTs and ICUs must follow a strict three-zone policy (Dirty, Clean, Sterile) with positive air pressure in sterile zones.
Hand Hygiene Infrastructure: The placement of hand-washing stations is critical. They must be available at the point of care, in every patient room, and at the entrance to all high-risk areas.
Medication Management (MOM): Requires a dedicated, secure, and well-designed central pharmacy and satellite dispensing units to ensure the safe storage and distribution of medicines.
3. The Structural Foundation: National Building Code (NBC) of India 2016
The National Building Code (NBC) provides the technical provisions for the safety, stability, and health aspects of building construction. For a medical institution, several parts are particularly crucial.
Part 4: Fire & Life Safety: This section details requirements for fire-resistant construction materials, width of staircases and corridors, the number and placement of fire escapes, and the design of fire protection systems (hydrants, sprinklers). Egress planning for non-ambulatory patients is a critical, specialized consideration.
Part 5: Building Materials: Specifies the quality standards for all construction materials, from structural steel to electrical wiring, ensuring long-term durability and safety.
Part 8: Services (Plumbing, Electrical, HVAC):
Plumbing: Mandates a potable water supply, an adequate sewage system, and stormwater drainage. It emphasizes the prevention of backflow and cross-connections.
Electrical: Specifies wiring, earthing, and illumination levels for different hospital areas (e.g., high illumination in OTs and labs).
HVAC: Provides guidelines for ventilation. In medical settings, this is superseded by more stringent requirements for specialized areas like OTs, which require ultra-clean laminar airflow systems.
Accessibility for Persons with Disabilities: Aligned with the Rights of Persons with Disabilities Act, 2016, the NBC mandates ramps, accessible toilets, appropriate door widths, and tactile paths to ensure the campus is inclusive for all.
4. Essential Planning Standards for a Cohesive Medical Education Infrastructure
Beyond the rulebooks, successful medical campus planning involves synthesizing these regulations into a holistic, human-centric design.
Functional Zoning: The campus should be logically divided into distinct but interconnected zones:
Academic Zone: Lecture halls, libraries, labs.
Clinical/Patient Care Zone: Hospital with OPD, IPD, Diagnostic, and OT blocks.
Administrative & Support Zone: Offices, hostels, staff quarters.
Service Zone: Central sterile supply department (CSSD), laundry, power plant, BMW facility.
Circulation and Wayfinding:
Segregation of Traffic: Design separate, clear pathways for patients, students/staff, and service/utility vehicles (including a dedicated "dirty" utility corridor for waste and soiled linen).
Intuitive Wayfinding: Use color-coding, clear signage, and landmark atria to help disoriented patients and visitors navigate the complex environment effortlessly.
Future-Proofing and Flexibility: Medical science evolves rapidly. The master plan must designate "soft sites" for future expansion. Internally, designs should use modular layouts and flexible utility grids to allow departments to adapt and grow without major structural changes.
Sustainability and Green Building: While not always explicitly mandated, pursuing certifications like IGBC Green Healthcare or GRIHA is a best practice. This involves using energy-efficient systems, water conservation methods (rainwater harvesting, STPs), and non-toxic, low-VOC materials to create a healing environment that is also kind to the planet.
Conclusion: The Blueprint for Excellence is a Symphony of Compliance
Designing a medical institution in India is a symphony, not a solo performance. It requires the harmonious integration of:
The educational scale dictated by the NMC.
The quality and safety orchestration demanded by NABH.
The structural and life safety rhythm provided by the NBC.
Ignoring any one of these is a recipe for failure. The most successful projects are those where architects, hospital administrators, and medical educators collaborate from the very beginning, using these regulatory guidelines not as a restrictive checklist, but as a foundational blueprint for excellence. By embedding these standards into the very DNA of your design, you create more than just a building; you create a legacy of healing, learning, and innovation that will serve the nation for generations to come.
ArcMax Architects stands as the definitive authority in designing medical institutions across India, with an unparalleled mastery of the complex regulatory landscape. Our expertise is rooted in a deep, practical understanding of the National Medical Commission (NMC) norms, NABH accreditation standards, and the National Building Code. We don't just design buildings; we engineer fully compliant, efficient, and future-proof healthcare ecosystems that seamlessly integrate educational mandates with clinical excellence. From master planning to intricate departmental zoning, our designs are meticulously crafted to not only meet but exceed statutory requirements, ensuring your project achieves both operational success and academic recognition.
** for latest norms and guidelines please visit concerning authority official website.

