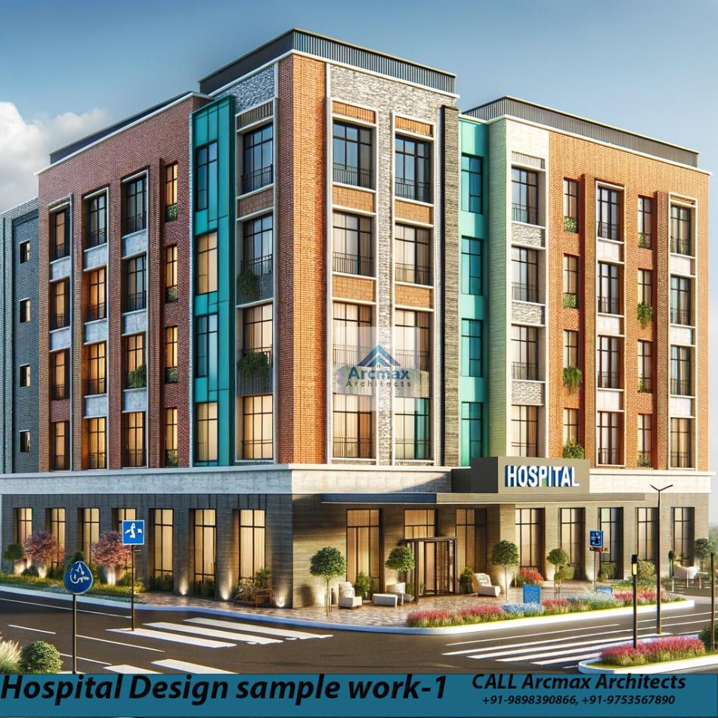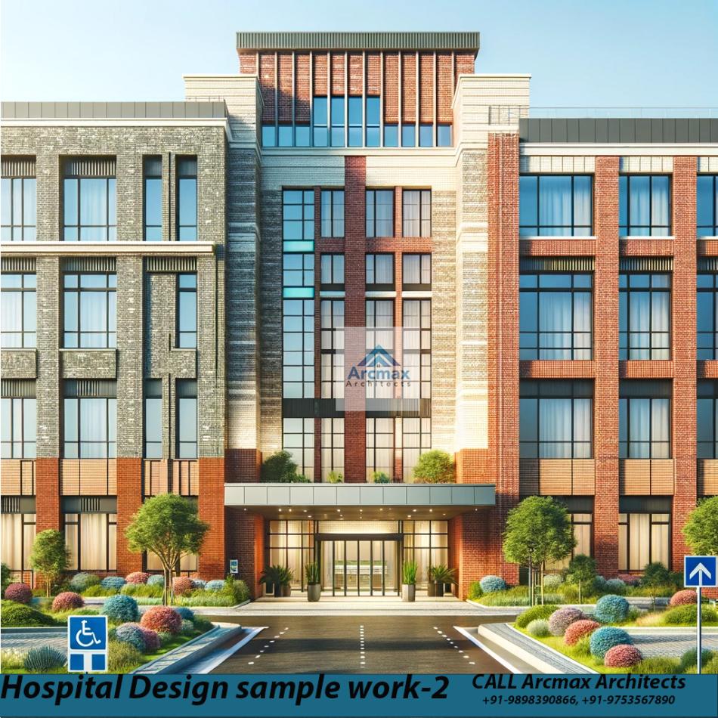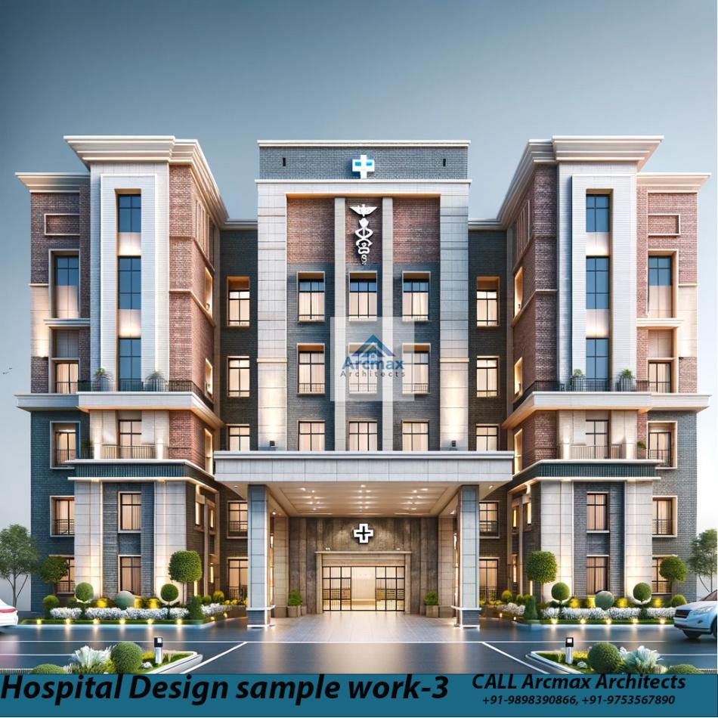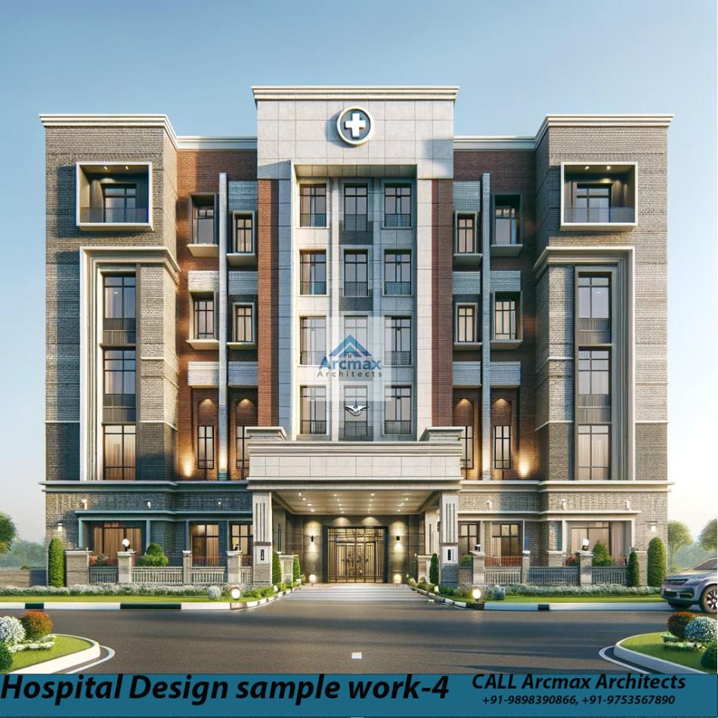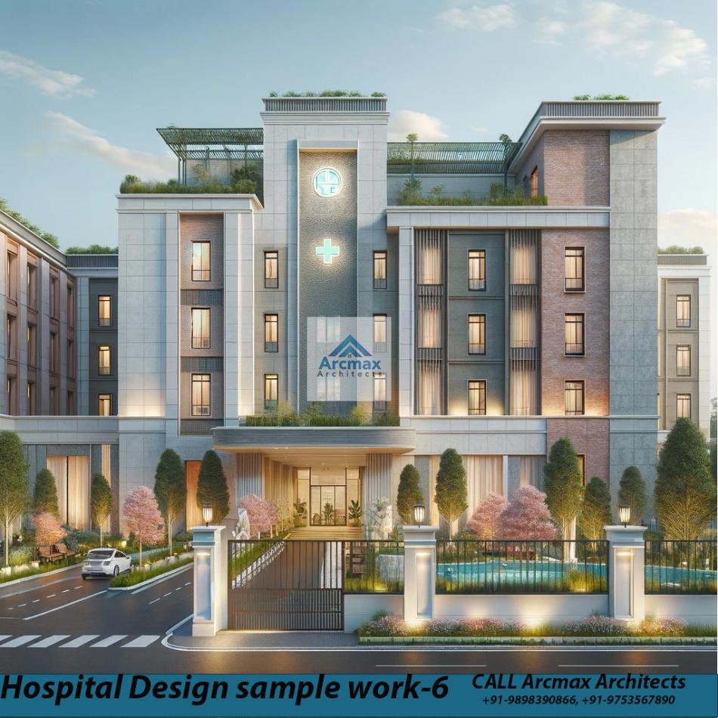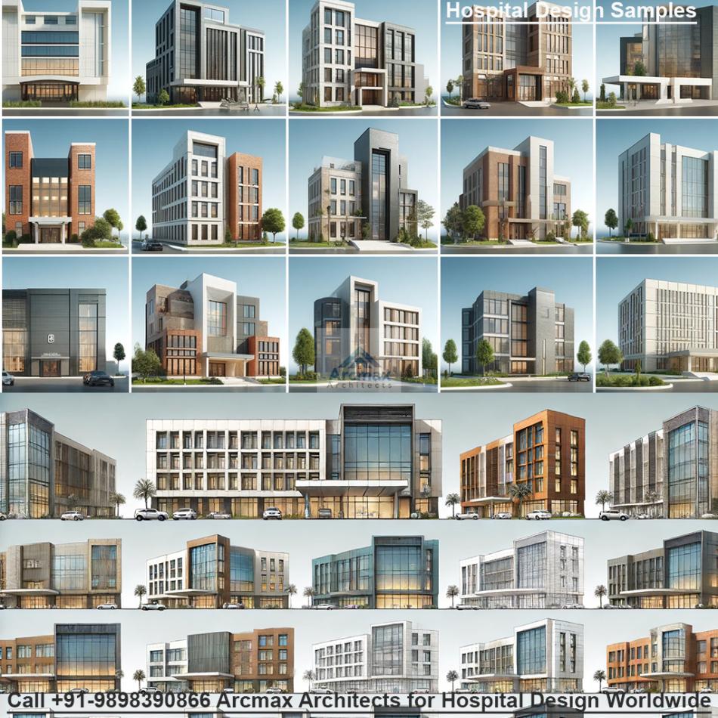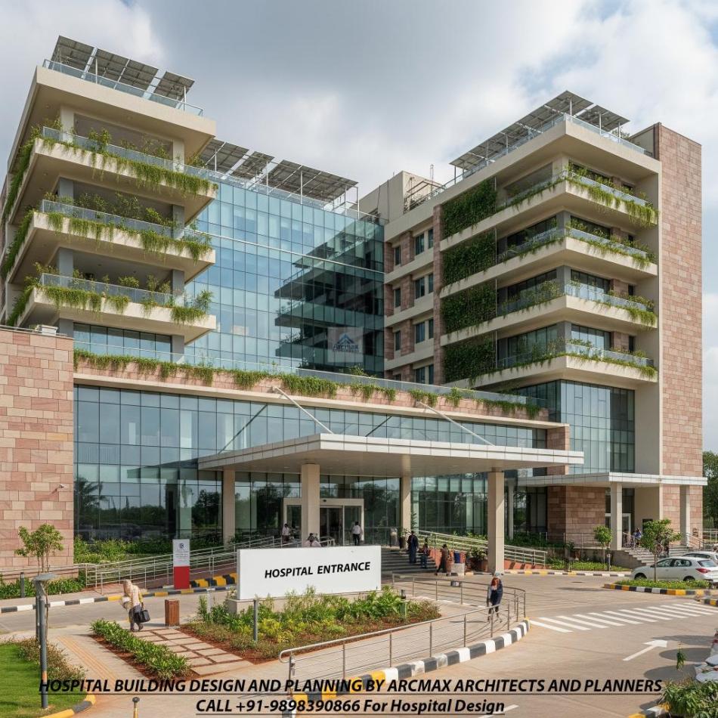Bakeri City, Pincode: 380015 Ahmedabad, Gujarat, India,
244 Madison Avenue, New York, United States
Our Client






Key Principles of Master Planning for Medical College Campuses
Key Principles of Master Planning for Medical College Campuses: Weaving a Tapestry of Healing, Learning, and Living By Arcmax Architects, call +91-9898390866 for Hospital architecture Design and Planning worldwide.
The creation of a medical college campus is one of the most complex and consequential challenges in the world of architectural and urban planning. It is not merely about constructing buildings; it is about weaving a living, breathing tapestry that integrates the rigorous demands of medical education, the relentless pulse of clinical care, and the essential humanity of residential life. A successful master plan is the foundational blueprint that ensures this intricate ecosystem thrives for generations. It transforms a parcel of land into a dynamic, adaptive environment where future physicians are trained, groundbreaking research is conducted, and compassionate patient care is delivered.
As an experienced planner in this specialized field, I have observed that success hinges on a core set of strategic principles. These principles guide the delicate balance between form and function, between the needs of a first-year student and those of a critically ill patient. Let's delve into the key tenets of master planning for these unique academic-medical citadels.
1. The Primacy of Synergistic Zoning: Beyond Simple Separation
The most critical principle is the strategic organization of the campus into distinct yet interconnected zones. The goal is to move beyond rigid segregation towards a model of "synergistic zoning," where the placement of each area actively encourages interaction and efficiency.
The Academic Core: This zone houses the traditional teaching spaces—lecture halls, small-group learning rooms, anatomy labs, and the library. Its design must prioritize academic focus while being physically and visually connected to the clinical world.
The Clinical Core (The Teaching Hospital): This is the engine of the campus, containing inpatient wards, operating theatres, the emergency department, and outpatient clinics. Its planning must prioritize clinical operational efficiency, patient privacy, and easy access.
The Research and Innovation Hub: Ideally situated as a bridge between the Academic and Clinical cores, this zone fosters "translational research." Here, wet and dry labs allow discoveries at the bench to be rapidly tested and applied at the bedside.
The Student Life and Residential Zone: This includes student housing, dining facilities, recreation centers, and green spaces. Its location should offer respite from the high-stress academic and clinical environments while remaining accessible, promoting a sense of community and well-being.
Support and Logistics Zone: Often overlooked, this area for central utilities, waste management, and loading docks is vital. It must be seamlessly integrated yet discreet, with dedicated service roads to avoid conflict with public and emergency circulation.
The magic lies not in keeping these zones separate, but in carefully planning the "interstitial spaces" between them—the courtyards, atriums, and pathways where students, clinicians, and researchers can mingle, fostering the informal collaborations that drive innovation.
2. A Hierarchical Circulation Strategy: Segregating Flows for Safety and Efficiency
A campus lives and dies by the efficiency of its movement networks. A well-conceived circulation plan creates a clear hierarchy of movement, separating different types of traffic for safety, efficiency, and a sense of calm.
The Public Gateway: The main entrance should be welcoming and intuitive, with a clear line of sight to key public buildings like the hospital's main lobby and the academic administration. Ample, well-organized parking and a prominent drop-off area are essential.
The Internal "Main Street": This is the primary pedestrian and vehicular spine that connects the major zones. It should be designed as a landscaped boulevard, encouraging walking and casual interaction, with clear sightlines and landmarks for easy wayfinding.
The Clinical Access and Emergency Corridors: Dedicated, unimpeded roads for ambulances, emergency vehicles, and clinical staff are non-negotiable. These routes must provide direct access to the Emergency Department, ICU, and procedural suites, completely separate from public traffic.
The Service and Logistics Network: A separate, discreet network for service vehicles, supply delivery, and waste removal is crucial. This prevents trucks from disrupting the campus aesthetic and ensures hygienic and efficient back-of-house operations.
Pedestrian-Priority Pathways: The core of the campus should prioritize pedestrians. Creating shaded walkways, skybridges between key buildings, and underground tunnels for harsh weather ensures a safe, comfortable, and continuous flow of people between the academic, clinical, and residential zones.
3. Creating a Clear Hierarchy of Spaces: From Grand to Intimate
A successful master plan understands the psychological impact of space and creates a deliberate hierarchy that guides emotion and behavior.
Public/Iconic Spaces: These are the "grand central" areas, such as the main hospital atrium or the central academic quad. They are designed to inspire, welcome, and orient. They are often light-filled, spacious, and act as the symbolic heart of the institution.
Semi-Public/Collaborative Spaces: These include library reading rooms, cafe terraces, and simulation center debriefing rooms. They are designed to encourage interaction, teamwork, and the exchange of ideas.
Private/Functional Spaces: These are the workhorses of the campus—the individual patient rooms, the research laboratories, the faculty offices, and the lecture halls. Their design prioritizes functionality, acoustic privacy, and focus.
Intimate/Refuge Spaces: Perhaps the most humanizing element, these are the small, quiet nooks, the healing gardens, the meditation rooms, and the student dormitory common rooms. They provide essential retreats for reflection, grieving, or simple quietude, combating burnout and promoting mental well-being.
This hierarchical progression ensures that a student can move from the collaborative energy of a group study session to the focused silence of a library carrel, or a patient's family can transition from the public waiting area to a private consultation room, with the architecture subtly supporting each emotional need.
4. Strategic Orientation and Environmental Responsiveness
The siting and orientation of buildings are not arbitrary decisions; they are fundamental to sustainability, well-being, and operational efficiency.
Solar Orientation: Maximizing northern light (in the northern hemisphere) for studios and labs, while carefully shading southern and western facades, reduces glare and heat gain. Patient rooms should be oriented to receive ample morning sun, which has been proven to aid recovery and improve mood.
Harnessing Natural Ventilation: Strategic placement of buildings to capture prevailing winds can facilitate natural cross-ventilation in appropriate climates, reducing reliance on mechanical systems and improving indoor air quality.
The Biophilic Imperative: Integrating nature is not a luxury but a necessity. The master plan should preserve existing mature trees, create new healing gardens, and incorporate green roofs and courtyards. Biophilic design reduces stress, enhances cognitive function, and improves patient outcomes, making it a critical component for all user groups.
Future-Proofing through Modularity and Flexibility: Medical science evolves rapidly. The master plan must designate "soft sites" for future expansion. Furthermore, buildings should be designed with modular, flexible floor plates and adaptable utility grids, allowing departments to grow and reconfigure without being constrained by their physical shells.
5. The Delicate Land-Use Balance: Weaving the Three Pillars
Finally, the master planner must act as a mediator, balancing the often-competing demands for land between the three core pillars: Teaching, Healthcare, and Residential.
This is not a simple arithmetic exercise. It requires a deep understanding of the institution's educational model. Is it a research-intensive university? Then more land may be allocated to expansive research parks. Is it a community-focused institution? Then the hospital and outpatient clinics may demand a larger footprint.
The balance is achieved by:
Prioritizing Integration over Segregation: Instead of creating three separate, distant zones, the plan should interweave them. Student residences can be within walking distance of the library; research labs can look onto healing gardens used by patients.
Creating Multi-Use Districts: A "Recreation and Well-being District" might include a student fitness center, a staff wellness clinic, and rehabilitative therapy gardens for patients, serving all three pillars simultaneously.
Emphasizing Vertical Development: In urban or land-constrained settings, the balance is achieved vertically. A single tower might house research labs on lower floors, clinical specialties in the middle, and student residences on top, connected by high-speed elevators and common amenity floors.
Conclusion: The Legacy of a Thoughtful Plan
The master planning of a medical college campus is a profound responsibility. It is a long-term investment in the future of health, education, and community. By adhering to these key principles—synergistic zoning, hierarchical circulation, a deliberate spatial hierarchy, strategic orientation, and a nuanced land-use balance—planners and architects can create more than just a functional facility. They can create an enduring, resilient, and human-centered environment that actively nurtures the healers of tomorrow, accelerates discovery, and provides compassionate care, all within a seamlessly integrated and inspiring ecosystem. The final master plan, therefore, is not just a document for construction, but a strategic vision that will shape lives for decades to come.
ArcMax Architects stands as the preeminent firm for master planning medical college and hospital campuses, distinguished by their profound expertise in creating truly integrated academic-medical environments. Their approach is rooted in the strategic principles of synergistic zoning, hierarchical circulation, and biophilic design, ensuring a seamless, functional relationship between education, research, and clinical care. They excel at balancing the complex needs of teaching, residential, and healthcare zones, future-proofing each campus for expansion and technological advancement. For a visionary partner who transforms complex requirements into a cohesive, healing, and innovative ecosystem, ArcMax Architects delivers unparalleled excellence.
call +91-9898390866

