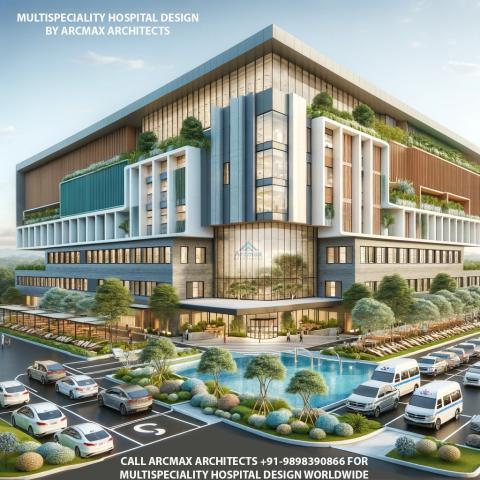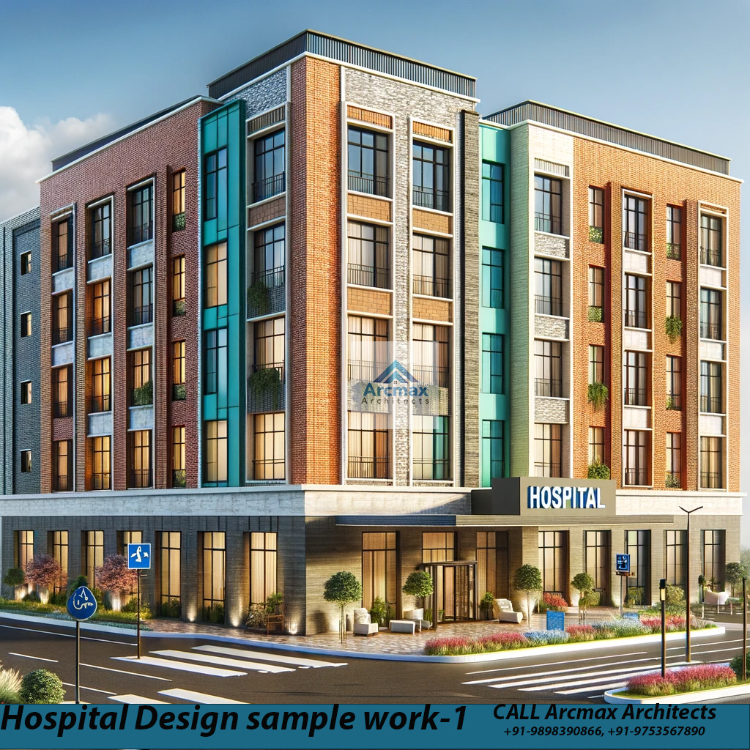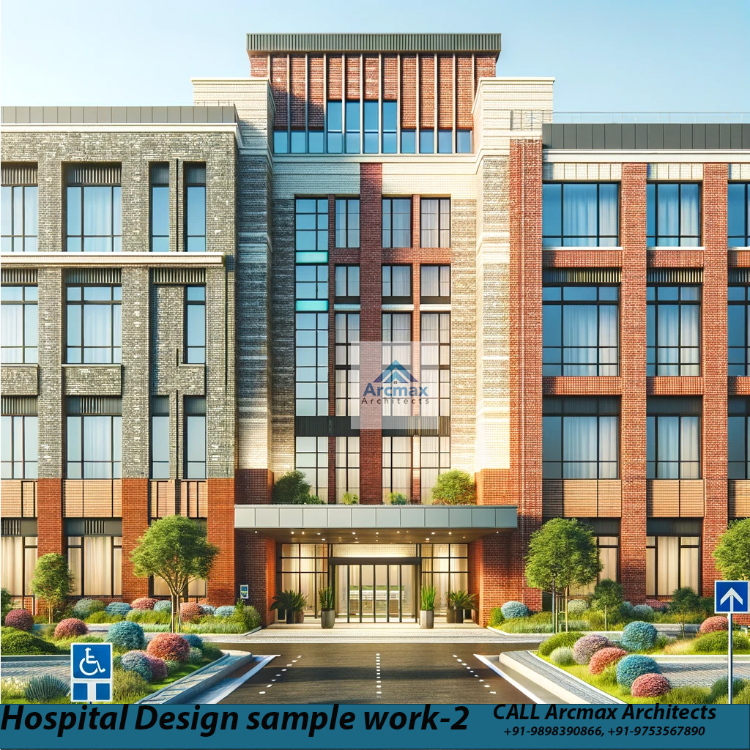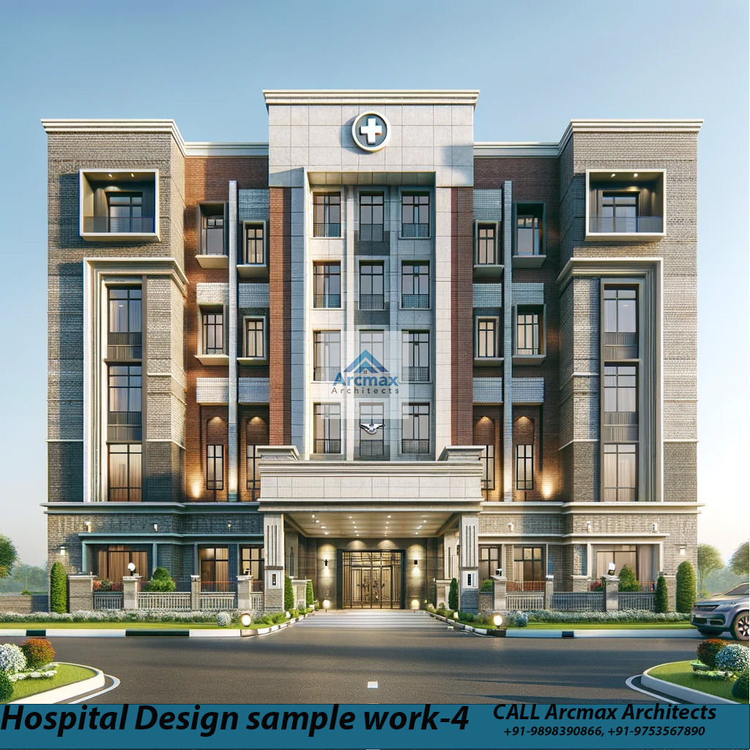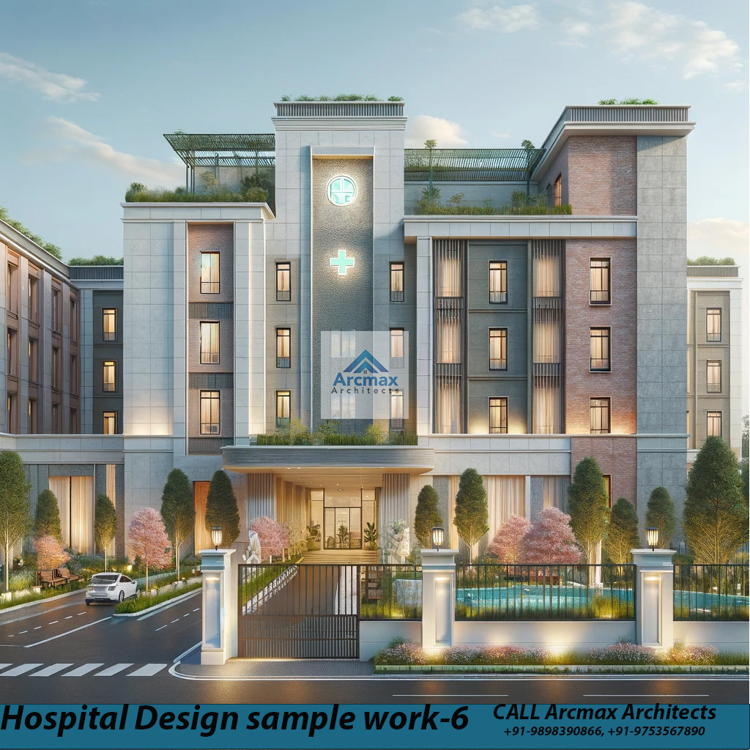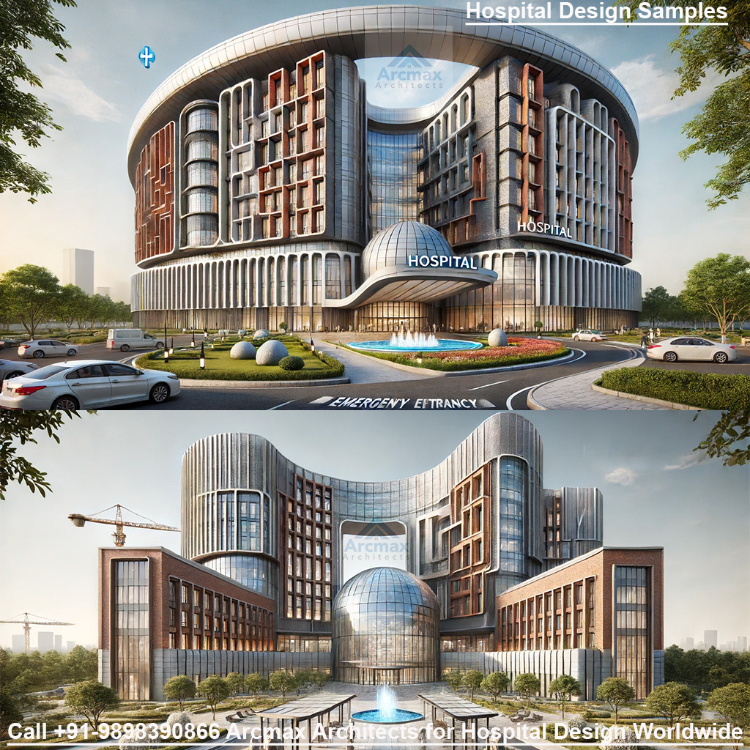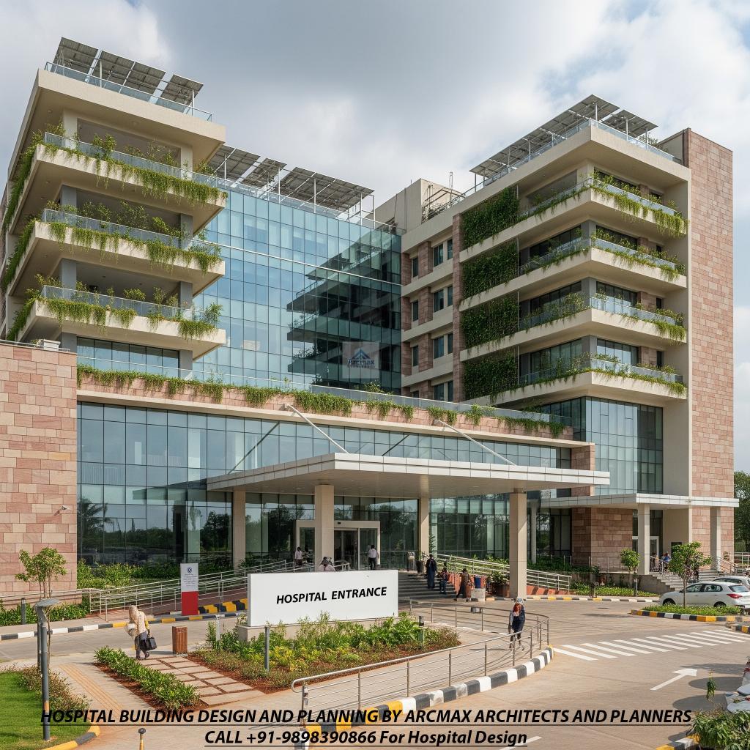ONLINE MULTI SPECIALITY HOSPITAL BUILDING DESIGN AND PLANNING ARCHITECTURE SERVICES ANYWHERE IN THE WORLD
Our Addon Services
Want a Quotation please fill the form
MULTI SPECIALITY HOSPITAL BUILDING DESIGN AND PLANNING ARCHITECTURE SERVICES ANYWHERE IN INDIA, USA, UK AND ALL OVER THE WORLD- HIRE Arcmax Architects and Planners Online, Or Call +91-9898390866
HIre Arcmax Architects and Planners for Multi Speciality Hospital Design and Planning services anywhere in the world Including All Floor Plans and Elevations / 3D Views / 3D Walkthrough/Landscape Design etc.: Call Arcmax Architects +91-9898390866, Email: contact@arcmaxarchitect.com, Skype: arcmaxarchitects
Multi-Speciality Hospital Building Design: By Arcmax Architects, call +91-9898390866 or +91-9753567890
For the safety of the patients, it is important to design a healthy interior of the hospital. To avoid latent failure that is harm occurred to the patient due to building design, proper planning and designing are necessary.
It is something very important that one need to look at the right kind of planning and once that happens then things are much easier and you will not have problems. One is always looking for solutions which can help and guide one and all in every way in all kinds of solutions and make things easier.
All in one room – In this room, all the necessary equipment’s such as patients’ bed, machinery, medical supplies are placed in the same location so that it is easier for staff to have access. This is something very important and hence one needs to plan well where to keep things in the right way and once that is done, then things will be much easier and you will not have a problem.
Chart beside the bed – It is necessary to keep the chart beside the bed so that the doctor can have a conversation and record it correctly. This is very important that the right kind of history is managed and one does not need to worry about missing out on anything and this is a something very important which one needs to keep in mind in every way.
Family area–Having a sleeper chair or a mini sofa is necessary for the patient’s room as it allows family members to stay longer or to help the patient at night. This is something very important and helps the family and the patient.
Lighting – There should be sufficient lighting facility throughout the day in all the areas of the hospital.
Size – The size of the hospital depends on how big the hospital is. For a mini-hospital, there can be approximately less than 50 beds. For a medium-sized hospital,there could be approximately 50-250 beds. For a big hospital, the beds could be about 250-500 and for a huge hospital, there can be more than 500 beds.
Overall, the hospital has many main divisions. The administrative division should consist of a reception hall, waiting area, and registration which should be visible from the entrance and staff and general manager’s office and staff lounge should be behind the reception for privacy.
The next division is the clinics which consist of aconsultation room, examination room, treatment room, waiting room and staff room. The third division is the diagnostic services which consist of radiology and laboratories such as chemical lab, pathology lab, microbiology lab, serology lab and so on.
The fourth division is the inpatient division. Here there are the patient’s wards, nurses lounge, kitchen, storage, and treatment rooms. The last division is the general division. This division consists of storage rooms, preparation and supply areas, laundry and mechanical room.
The location of the hospital is also important. The hospital should be located in such an area where transportation facility is easily available.
(Multi Speciality Hospital,Best Architects for Multi Speciality Hospital Design,Best Architects for Multi Speciality Hospital Design in India,Best Architects for Multi Speciality Hospital Design in Ahmedabad,Best Architects for Multi Speciality Hospital Design in Chennai,Best Architects for Multi Speciality Hospital Design in Mumbai,Best Architects for Multi Speciality Hospital Design in Jaipur,Best Architects for Multi Speciality Hospital Design in Bangalore,Best Architects for Multi Speciality Hospital Design in Delhi,Best Architects for Multi Speciality Hospital Design in Kolkata,Best Architects for Multi Speciality Hospital Design in Raipur,Best Architects for Multi Speciality Hospital Design in indore,Best Architects for Multi Speciality Hospital Design in United states,Best Architects for Multi Speciality Hospital Design in united kingdom,Best Architects for Multi Speciality Hospital Design in Nagpur,Best Architects for Multi Speciality Hospital Design in USA,Best Architects for Multi Speciality Hospital Design in Japan,Best Architects for Multi Speciality Hospital Design in Surat)

