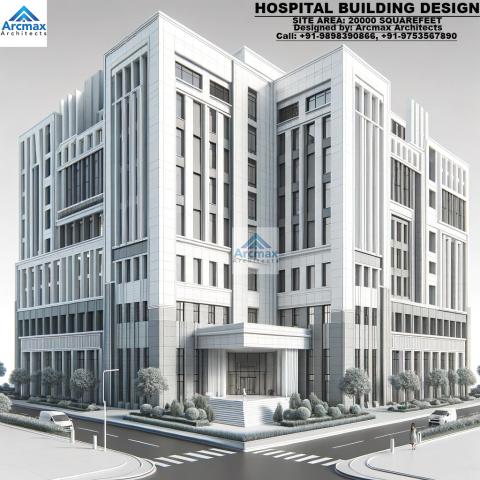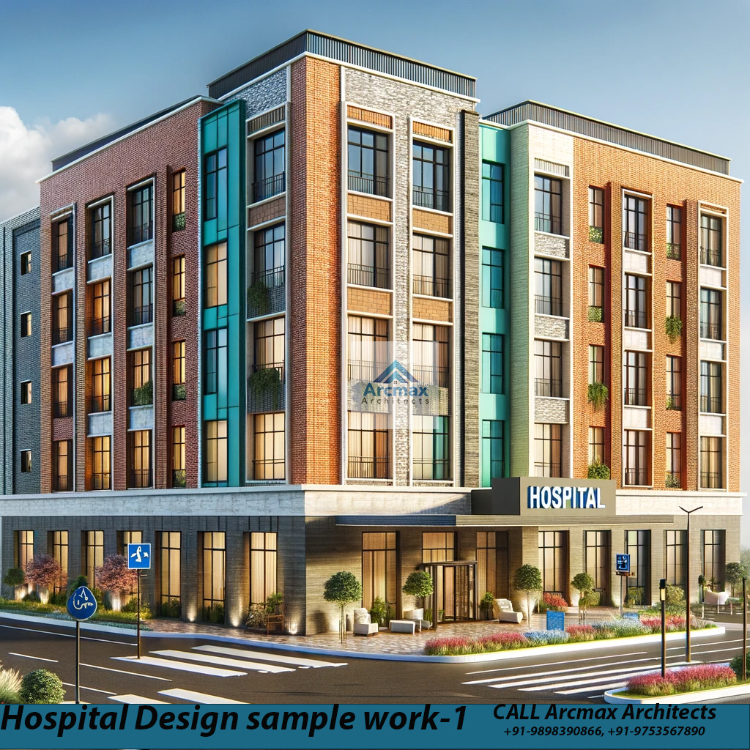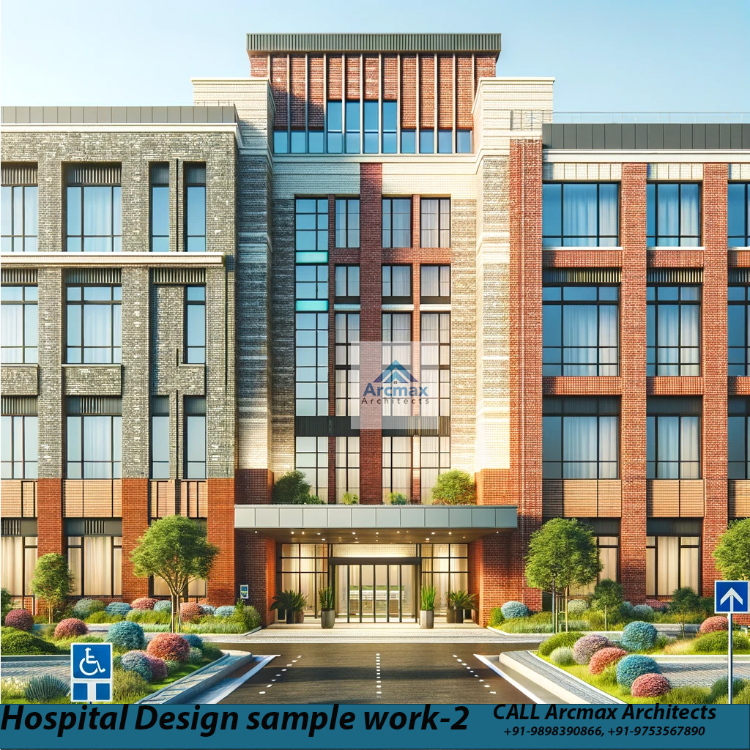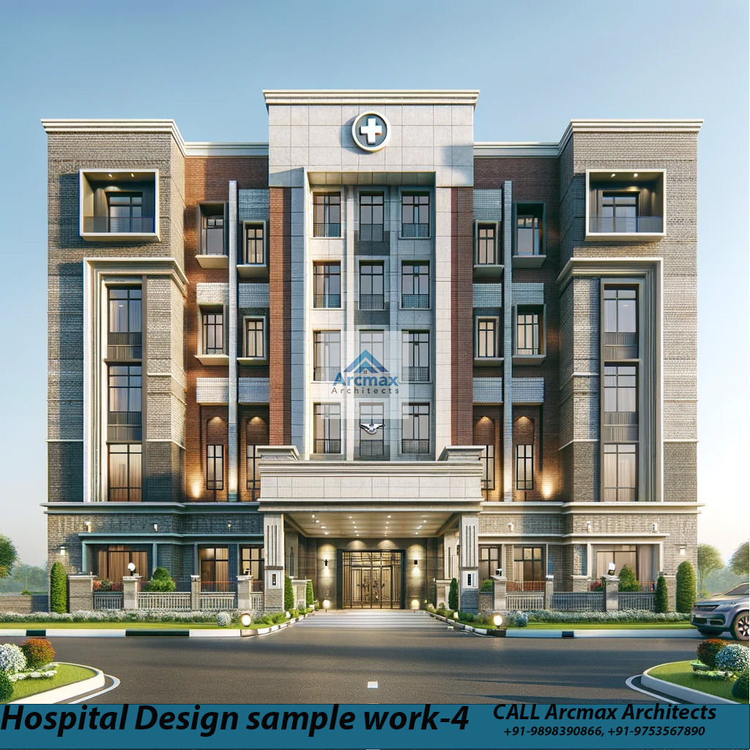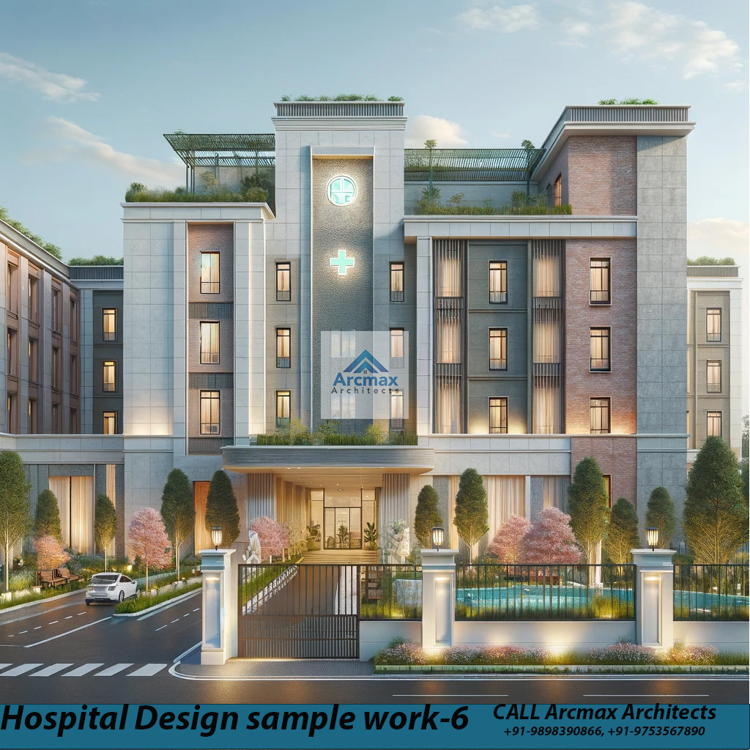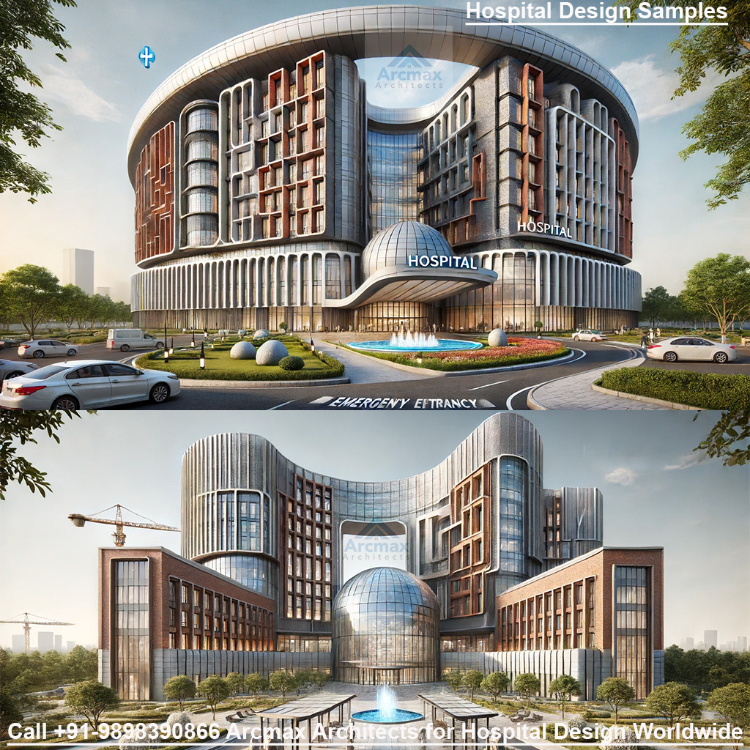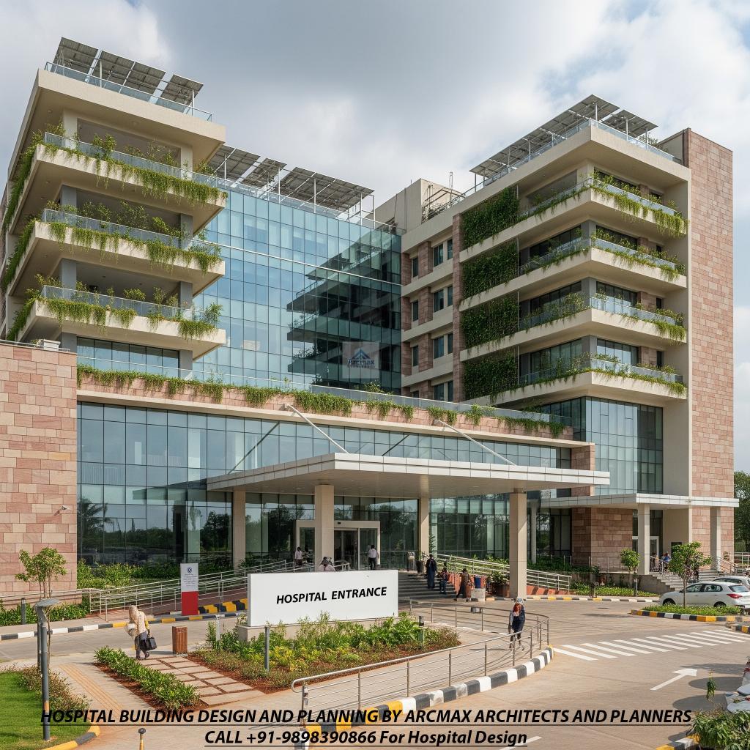UP TO 100 BEDED HOSPITAL DESIGN SERVICES ANYWHERE IN WORLD
Our Addon Services
Want a Quotation please fill the form
Order Hospital Design Services – Up to 100-Bedded Hospitals Worldwide
Call Arcmax Architects & Planners: +91-9898390866 | ✉ Email: contact@arcmaxarchitect.com | Skype: arcmaxarchitects
Specialized Hospital Design & Planning – Delivered Online
Looking to design a 50 to 100-bedded hospital with global standards? Arcmax Architects & Planners offers comprehensive hospital design services for projects across India, USA, UK, Africa, and worldwide. Our expertise ensures compliance-ready layouts, optimized patient flows, and cutting-edge healthcare infrastructure—all delivered online with quick turnaround.
From floor plans and elevations to 3D walkthroughs, landscape planning, and MEP notes, we provide end-to-end architectural services for medium-scale hospitals. With Arcmax, you get functional, efficient, and future-ready healthcare facilities tailored to your requirements.
What You Get in Our 100-Bed Hospital Design Package
Conceptual Design & Mockups
Masterplans, all floor plans, and conceptual 3D views.
Walkthroughs and landscape design for early visualization.
2D Elevations & Furniture Layouts
General arrangement plans with space-efficient furniture placement.
Exterior 3D Views
High-quality exterior renders based on finalized plans.
Revisions Until Satisfaction
Flexible revisions until your requirements are fully met.
Timeline: Concepts delivered within 10 days after gathering requirements.
Mode of Delivery: Online via email (JPEG & PDF formats).
Buy 100-Bed Hospital Plans – Online Delivery
Designing a 100-bedded hospital demands precision in department planning, circulation, and compliance with NABH, NBC, and international healthcare standards. With Arcmax’s ready-to-custom plans, you can buy hospital designs that save time, reduce costs, and accelerate approvals.
Why Choose Ready-to-Custom Hospital Plans?
Quick Turnaround: Get compliance-ready layouts instantly.
Compliance Ready: NABH, NBC, and international standards integrated.
Fully Customizable: Adjust layouts to match land, specialty, and budget.
Cost-Efficient: Cut down on months of design time and reduce fees.
Investor-Friendly: Presentation-ready plans to attract funding and approvals.
Core Features of a 100-Bed Hospital Plan
Arcmax Architects’ designs cover all major functions:
1. Inpatient & Outpatient Planning
Separate flows for OPD and IPD.
NABH-compliant ward spacing.
Configurations for private, semi-private, and general rooms.
2. Emergency & Critical Care
24x7 Emergency with triage facilities.
ICUs and HDUs located near OTs.
3. Operation Theatres (OTs)
Modular OT complex with sterile corridors.
Pre-op & post-op recovery areas.
Ventilation & infection control systems.
4. Diagnostics & Laboratories
Radiology, pathology, and imaging.
Radiation safety protocols integrated.
5. Support & MEP Facilities
CSSD, pharmacy, and admin blocks.
HVAC, fire safety, and electrical notes included.
Advantages of Online Hospital Design by Arcmax
Worldwide Delivery: Projects completed in India, USA, UK, Africa & Asia.
Healthcare Expertise: Decades of specialized experience.
Sustainability: Energy-efficient HVAC, daylighting, and water recycling.
Scalability: Expand plans from 100 to 200+ beds in future phases.
Fast Access: Plans delivered online for quick execution.
The Online Process
Consultation: Share site and project details.
Plan Selection: Choose from ready-to-custom 100-bed layouts.
Customization: Tailored to your specialty and compliance needs.
Final Delivery: Complete plans, department flows, and MEP notes delivered online.
Guiding Principles of Hospital Design & Planning
Arcmax Architects follows key principles to ensure world-class healthcare infrastructure:
Design Around Equipment: Heavy machines like MRI and CT scanners must influence layouts—not the other way around.
Future-Proofing: Plans designed with provisions for expansion and upgrades.
Efficient Core Planning: Critical departments (OTs, ICUs, Radiology) placed centrally for faster access.
Patient Comfort: Well-lit rooms, proper ventilation, privacy, and aesthetic interiors.
A poor design can compromise operations and patient trust. With Arcmax Architects, you ensure efficiency, compliance, and sustainability from the very start.
Why Hire Arcmax Architects?
Expertise in 50-bed to 1000+ bed hospital projects.
Compliance-focused, with NABH, NBC, and global guidelines.
End-to-end services: concept, masterplan, interiors, and MEP coordination.
Client-first approach with unlimited revisions until satisfaction.
Proven track record with projects across India and international locations.
Build Smarter, Faster with Arcmax
Launching a 100-bedded hospital doesn’t need months of uncertainty. With Arcmax Architects’ online delivery model, you can buy customizable, compliance-ready hospital plans designed for efficiency, patient comfort, and long-term success.
Call +91-9898390866 / +91-9753567890
✉ Email: contact@arcmaxarchitect.com
Start your journey today with Arcmax Architects—the trusted partner for online hospital design services worldwide.

