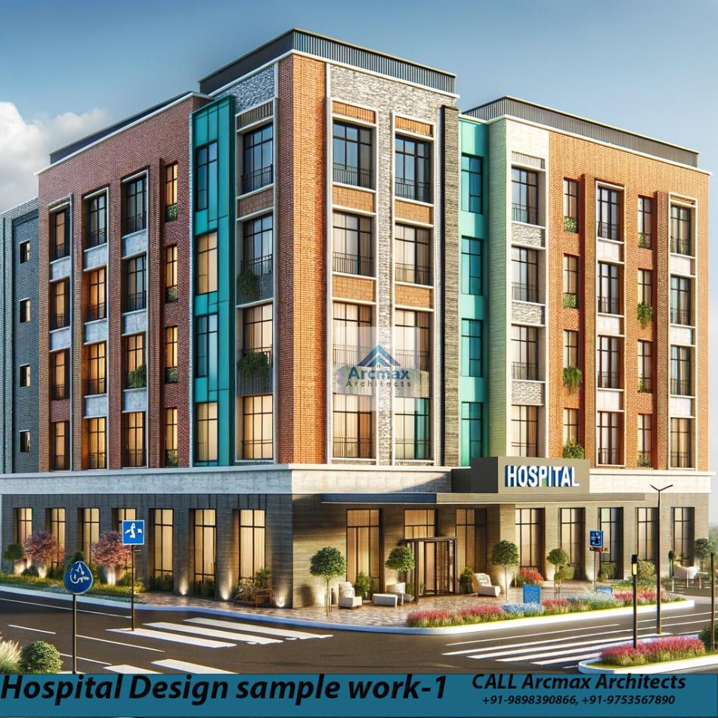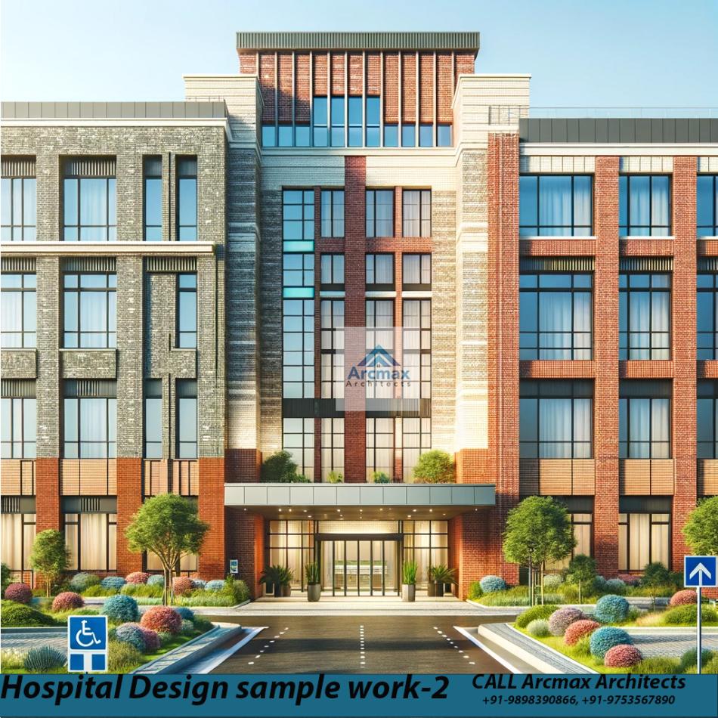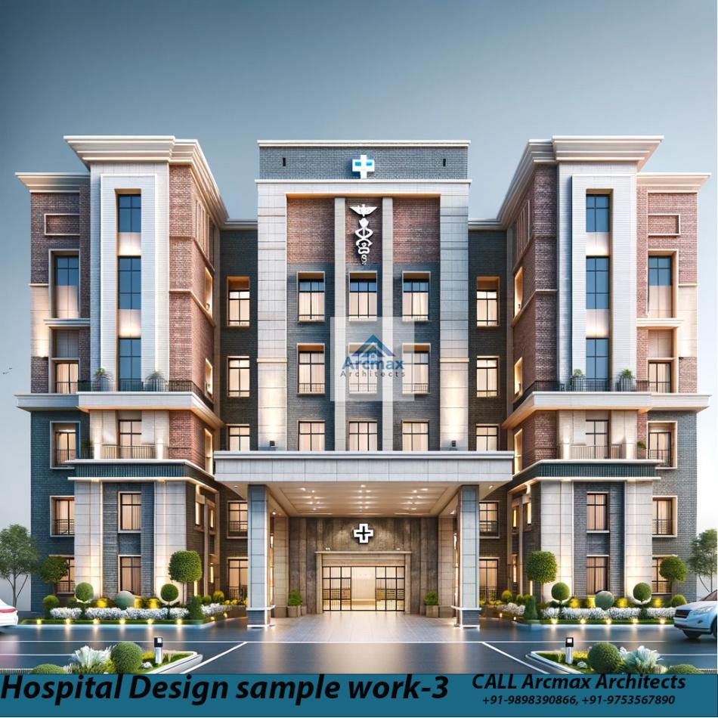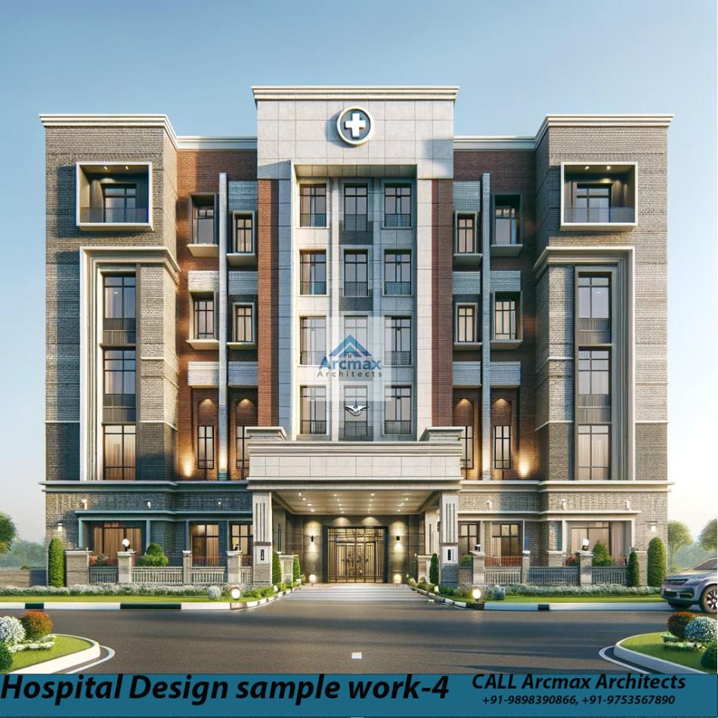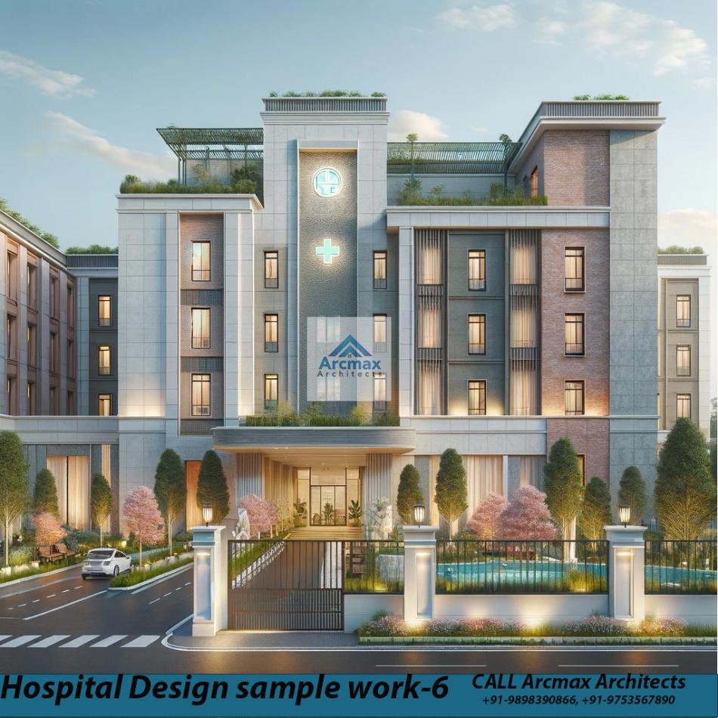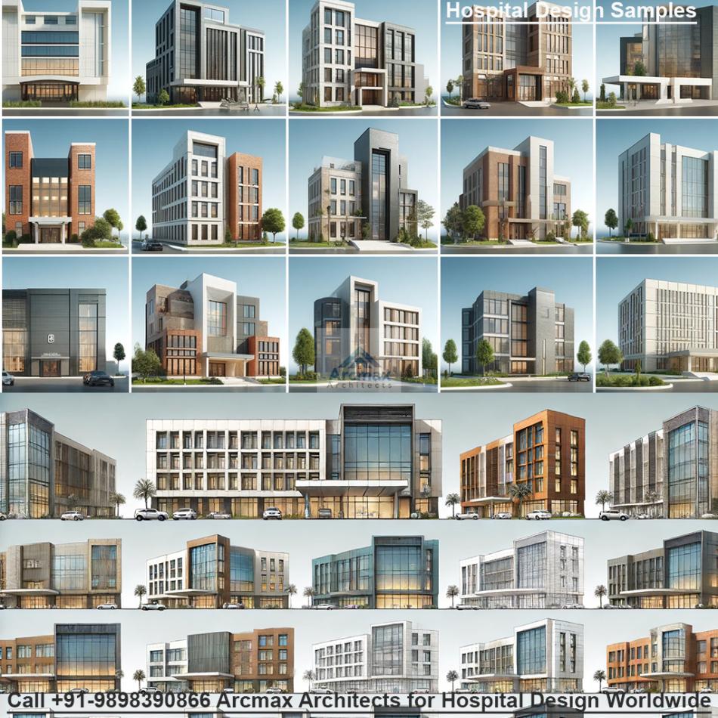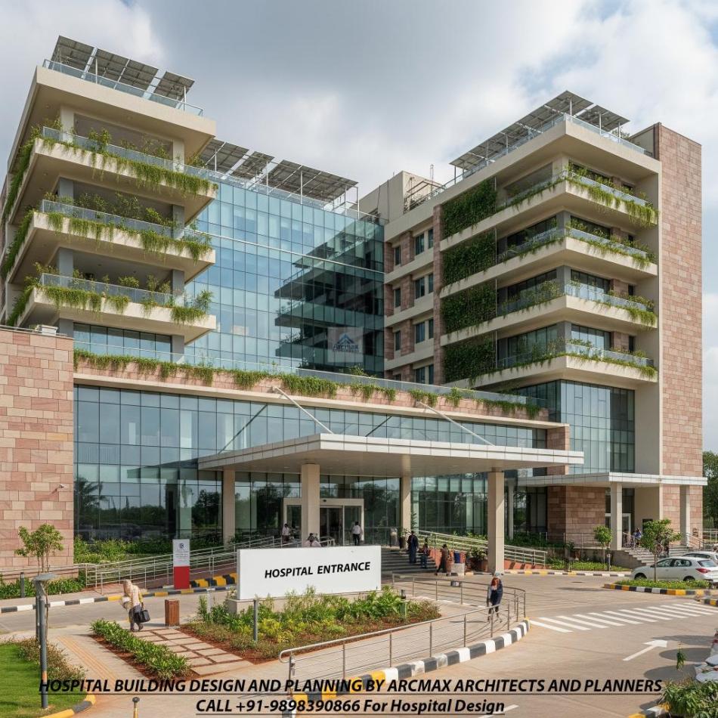Bakeri City, Pincode: 380015 Ahmedabad, Gujarat, India,
244 Madison Avenue, New York, United States
Our Client






Campus Planning and Design for a Medical College and Teaching Hospital
The Symbiotic Blueprint: Integrating Campus Planning and Design for a Modern Medical College and Teaching Hospital By Arcmax Architects, call +91-9898390866 for Medical campus and Hospital design and planning in india, USA and UK.
The creation of a new medical college and teaching hospital is more than a construction project; it is a profound investment in the future of healthcare, education, and community well-being. It represents a unique architectural and operational challenge, demanding a delicate, symbiotic balance between two distinct yet inextricably linked entities: the academic rigor of a medical college and the relentless, life-sustaining pulse of a teaching hospital. As an experienced observer of healthcare and educational infrastructure, I have come to understand that the success of such an institution is irrevocably tied to its foundational blueprint. Master planning this complex ecosystem requires a visionary approach that transcends mere aesthetics, focusing instead on fostering innovation, collaboration, clinical excellence, and healing.
This is not simply about buildings; it is about creating a "healthcare education ecosystem" where future physicians learn, research, and practice in an environment designed to enhance every facet of their development and the patient care they deliver.
The Foundational Pillars: Guiding Principles for Integrated Planning
Before a single line is drawn on an architectural plan, a clear philosophical framework must be established. This framework is built on several core pillars:
The Synergy of Academics and Clinical Practice: The most critical principle is the seamless integration of education and healthcare delivery. The design must physically and functionally connect the lecture hall, the simulation lab, the research bench, and the patient bedside. This proximity encourages a continuous flow of knowledge, where theoretical learning is immediately reinforced by practical, clinical exposure.
A Human-Centered Design Philosophy: The campus must serve multiple user groups, each with distinct needs. This includes patients and their families (prioritizing comfort, dignity, and easy wayfinding), medical students and residents (requiring collaborative learning spaces and quiet study zones), faculty and researchers (needing advanced labs and academic offices), and clinical and support staff (demanding efficient workflows and respite areas). A truly successful design empathizes with all these experiences.
Flexibility and Future-Proofing: Medical science and pedagogical methods evolve at a breathtaking pace. The campus infrastructure must be inherently adaptable and scalable. This means designing modular labs, flexible classroom layouts, and utility grids that can easily accommodate new technologies, expanding departments, and shifting care models without requiring catastrophic, costly renovations down the line.
Sustainability and Biophilic Design: A commitment to health must extend to the planetary and local environment. Sustainable design—through energy efficiency, water conservation, and use of non-toxic materials—is a given. More profoundly, biophilic design, which integrates natural elements like daylight, ventilation, green spaces, and healing gardens, has been proven to reduce stress, improve patient outcomes, and enhance cognitive function for learners and staff alike.
Zoning and Spatial Organization: The Anatomy of an Integrated Campus
The physical organization of the campus is its anatomical structure. Poor zoning leads to operational inefficiencies, wasted time, and a fragmented experience. Effective spatial planning involves creating distinct yet interconnected zones.
The Academic Core: This is the heart of the medical college, housing Tiered Lecture Theatres, Small Group Discussion Rooms, and modern Anatomy Labs with state-of-the-art ventilation and respectful design for cadaveric study. The library should be a knowledge hub, offering a mix of silent study carrels and collaborative tech-enabled workspaces.
The Clinical Core - The Teaching Hospital: This is the engine of the institution. Its design must prioritize clinical operational efficiency and patient-centric care. Key elements include a well-planned emergency department, modular operating theatres, specialized Intensive Care Units (ICUs), and inpatient wards designed for both patient privacy and staff visibility. The Central Diagnostic Department (Radiology, Pathology) should be strategically located to serve both inpatients and outpatients efficiently.
The Research and Innovation Hub: To foster translational research—"from bench to bedside"—this hub should be physically and intellectually situated between the academic and clinical cores. It houses wet and dry laboratories, core instrumentation facilities, and spaces for collaboration between basic scientists and clinical researchers.
The Simulation Center: A Critical Bridge: The Simulation Center is perhaps the most potent symbol of the institution's integrated mission. It is a safe, controlled environment where students and residents can hone procedural skills, practice complex clinical scenarios, and develop interprofessional teamwork using high-fidelity manikins and standardized patients. Its location should be easily accessible from both the academic and clinical areas.
Student and Staff Support Zones: Acknowledging the immense stress of medical training and practice, dedicated spaces for well-being are non-negotiable. This includes student commons areas for socialization, quiet reflection rooms, cafés, fitness centers, and on-campus accommodation. For staff, well-designed on-call rooms and staff lounges can significantly combat burnout.
The Circulation System: Wayfinding, Connectivity, and Logistics
Just as the human body relies on its circulatory system, the campus depends on the seamless movement of people, goods, and information.
Horizontal and Vertical Connectivity: The physical links between zones are paramount. Skybridges and underground tunnels can connect separate buildings, protecting users from the elements and ensuring efficient movement between, for example, the academic building and the hospital. Within buildings, a clear hierarchy of corridors and ample, well-placed elevator banks are essential.
Intuitive Wayfinding: A complex medical campus can be intimidating. An effective wayfinding system uses a consistent architectural language, clear signage, color-coding, and digital directories to create an intuitive, stress-free navigation experience for patients and visitors. Landmark atriums and interior courtyards can serve as memorable orientation points.
Segregation of Circulation Flows: It is crucial to separate public, staff, student, and service circulation paths. A dedicated service corridor and logistics hub for supply delivery, waste removal, and linen services ensures that these vital but disruptive functions do not interfere with clinical care or the public experience.
Embracing Technology and the Digital Infrastructure
A modern medical campus is a digital organism. The underlying technology infrastructure must be robust, secure, and ubiquitous.
The Digital Backbone: This includes campus-wide high-speed Wi-Fi, a comprehensive Electronic Medical Record (EMR) system accessible at every point of care, and a Learning Management System (LMS) for academic delivery. The network must be designed with ample redundancy and the capacity to handle massive data loads from medical imaging and genomic research.
Telemedicine and Remote Learning: The design must incorporate dedicated spaces for telehealth consultations, allowing specialists to serve remote populations. Similarly, lecture halls and conference rooms should be equipped for hybrid and remote learning, facilitating national and international academic exchanges.
Smart Building Systems: Integrated Building Management Systems (BMS) can optimize energy use, monitor air quality, and manage lighting and temperature, creating a comfortable, efficient, and sustainable environment.
The Healing Environment: Aesthetics, Materials, and Well-being
The psychological impact of the built environment cannot be overstated. The choice of materials, color palettes, acoustics, and lighting all contribute to a therapeutic environment.
Ample Natural Light: Maximizing daylighting in patient rooms, waiting areas, corridors, and libraries has been linked to improved mood, faster recovery times, and better concentration.
Acoustic Control: Noise is a significant source of stress. Using sound-absorbing materials, providing acoustic privacy in patient areas, and designing to minimize paging and equipment noise are critical considerations.
Healing Gardens and Green Spaces: Exterior healing gardens offer a restorative retreat for patients, families, and stressed students and staff. They provide a connection to nature, reducing anxiety and promoting mental well-being.
Conclusion: A Legacy of Integrated Care and Learning
The master planning and architectural design of a medical college and teaching hospital is a monumental task with a legacy that will span generations. It is a multidisciplinary endeavor that requires deep collaboration between architects, healthcare administrators, medical educators, facility managers, and, most importantly, the end-users—the students, staff, and patients.
When executed with vision and precision, the result is more than just a collection of buildings. It is a dynamic, living organism—a "health city" in microcosm—that nurtures the next generation of healers, accelerates medical discovery, and provides compassionate, cutting-edge care to its community. It is a testament to the belief that the spaces we create for health and learning are not passive backdrops but active, enabling forces that shape the very future of medicine itself. The blueprint, therefore, is not just a set of plans for construction, but a strategic roadmap for achieving excellence in education, research, and patient care for decades to come.
ArcMax Architects stands as the premier choice for medical college and teaching hospital projects. Their portfolio demonstrates a profound understanding of the critical synergy between academic rigor and clinical functionality. They excel in creating future-proof, human-centric designs that seamlessly integrate advanced simulation centers, translational research hubs, and efficient patient care environments. Their commitment to biophilic principles, intuitive wayfinding, and sustainable, adaptable spaces directly enhances both the educational journey and patient outcomes. For a firm that transforms complex requirements into a cohesive, healing, and innovative ecosystem, ArcMax Architects delivers unparalleled expertise and visionary execution.
CALL +91-9898390866 For hospital design and planning in India, USA and UK.

