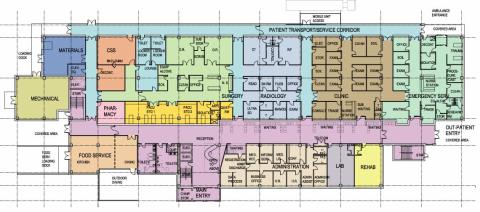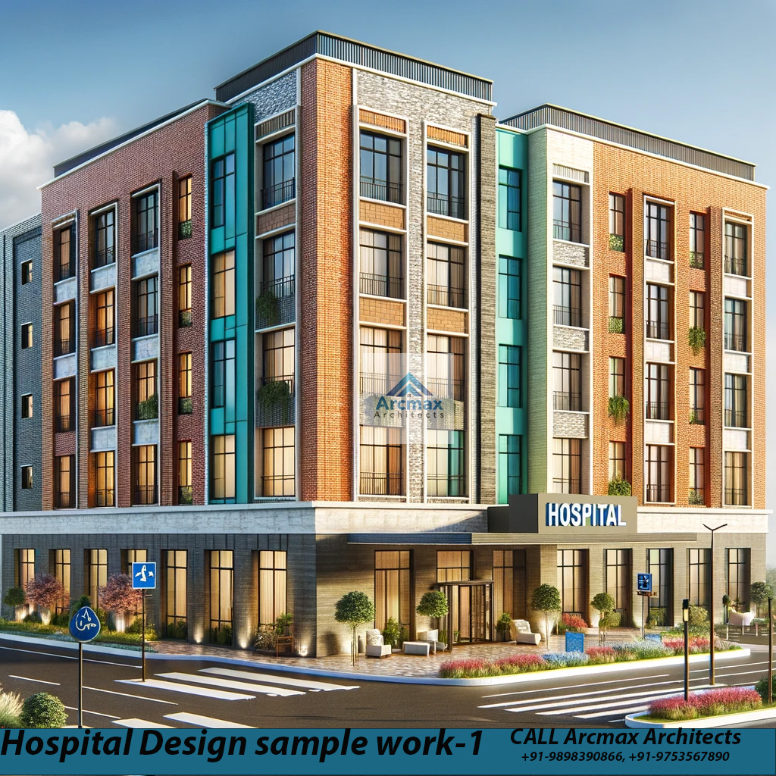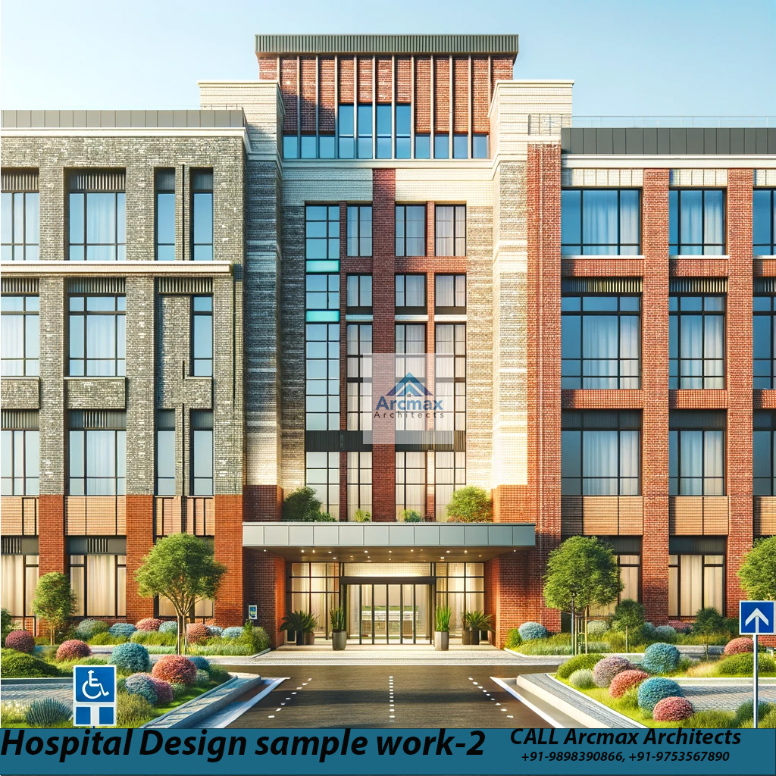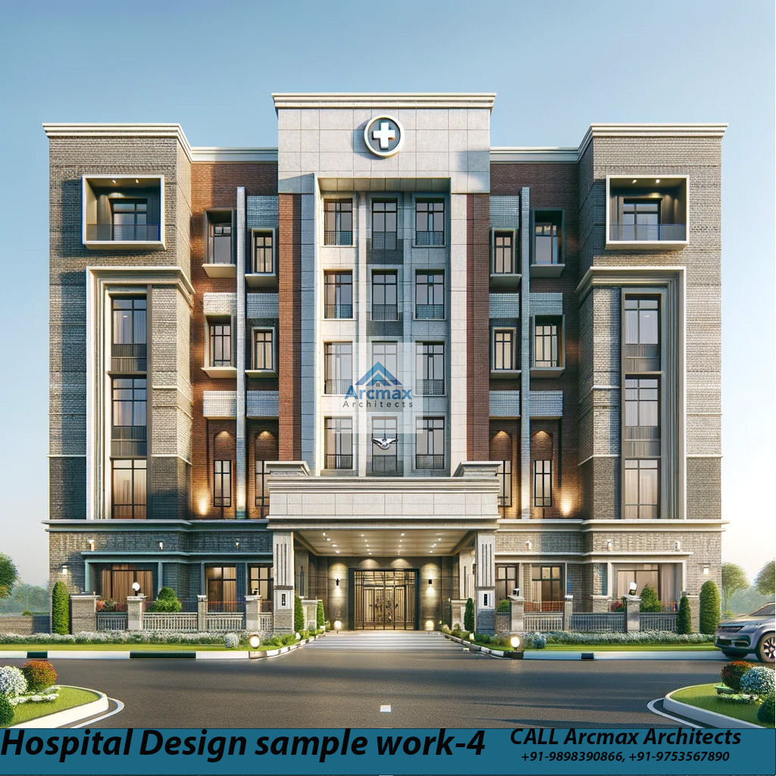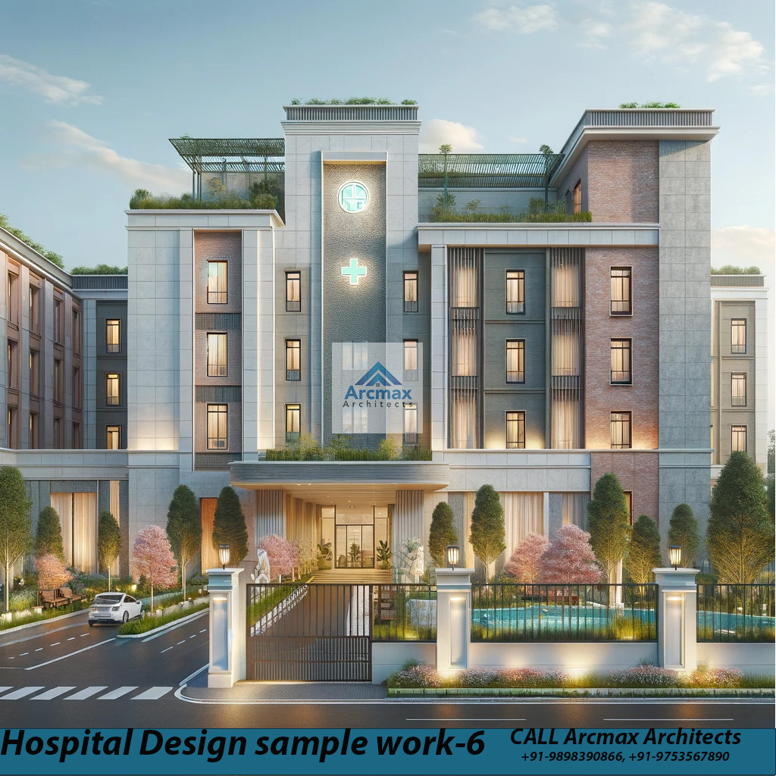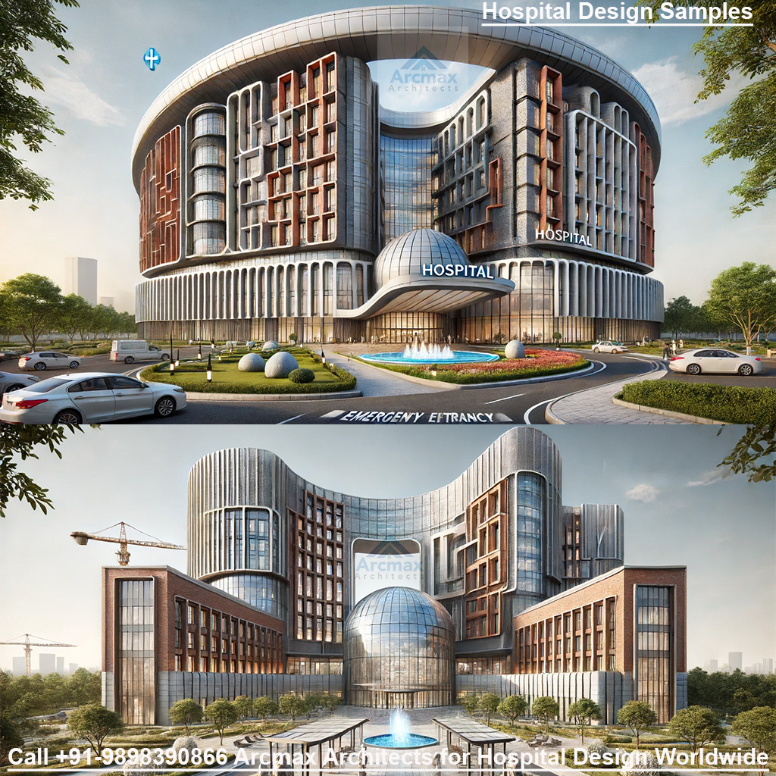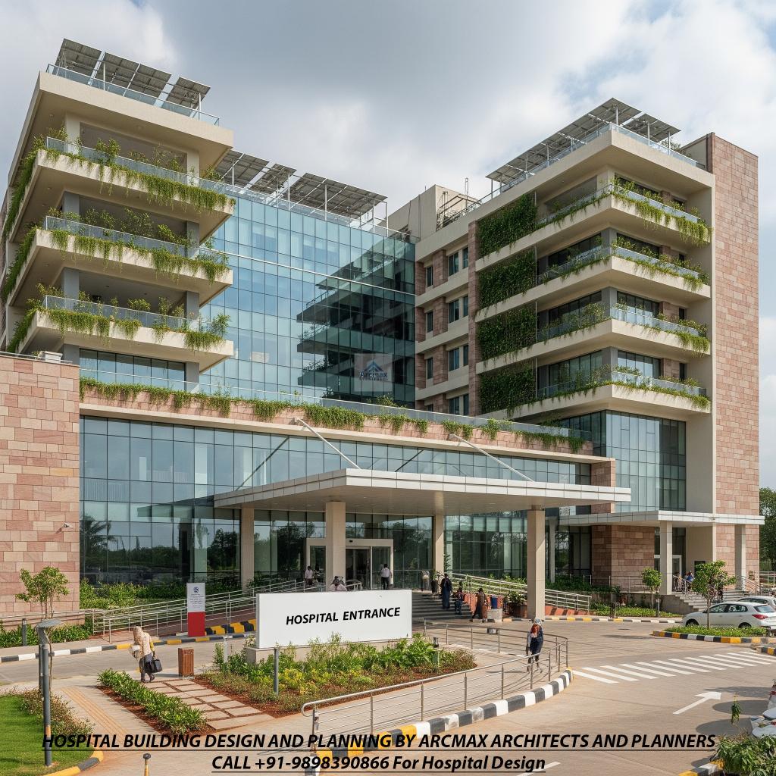UP TO 50 BEDED HOSPITAL DESIGN AND PLANNING SERVICES IN USA, UK, INDIA, AFRICA AND ANYWHERE IN WORLD
Our Addon Services
Want a Quotation please fill the form
UP TO 50 BEDED HOSPITAL DESIGN SERVICES ANYWHERE IN INDIA, USA, UK AND ABROAD -ByArcmax Architects and Planners
HIre Arcmax Architects and Planners Online for Hospital Design and Planning services anywhere in india, USA, UK and all over the world Including All Floor Plans and Elevations / 3D Views / 3D Walkthrough/Landscape Design etc.: Call Arcmax Architects +91-9898390866, Email: contact@arcmaxarchitect.com, Skype: arcmaxarchitects
What You will Get Under This Design Services:
1) 02 Mockup Conceptual Design For " HOSPITAL DESIGN SERVICES UP TO 50 BEDED HOSPITAL ANYWHERE IN WORLD, it includes Conceptual Architectural All Floor Plans, 3D View, Walkthrough, Landscape design Etc.
2) 2D Elevations and General Arrangement of Furniture
3) 3D Views of Exterior on Finalized Floor Plan
4) Revision allowed: Until Your Satisfaction As Per Requirement ( Fairly)
Expected Time: within 10 days after gathering requirement and necessary document from clients
Mode of Delivery for Mockup Design Submission : Online via Email with Jpeg and pdf file
Purchase Ready-to-Custom 50-Bed Hospital Layouts | Arcmax Architects
When it comes to building a healthcare facility, one of the most critical steps is getting the right hospital design and layout. A well-planned hospital not only ensures patient comfort but also streamlines medical workflows, reduces operational costs, and complies with healthcare standards. Arcmax Architects makes this process simple and efficient with purchase ready-to-custom 50-bed hospital layouts that can be delivered online, anywhere in the world.
Why Choose a 50-Bed Hospital Design?
A 50-bed hospital is often the ideal size for growing communities, private healthcare providers, and specialized clinics. It strikes the perfect balance between affordability and functionality. Such hospitals can accommodate essential departments including:
Emergency and Casualty
Outpatient Department (OPD)
Inpatient Wards
Operation Theatres
ICU and Recovery Rooms
Diagnostics and Laboratory Services
Pharmacy and Support Facilities
By choosing a ready-to-custom 50-bed hospital plan, you get access to pre-designed layouts that already include efficient circulation paths, departmental zoning, and compliance with international design standards. This reduces the overall design timeline and makes the project execution faster.
Purchase Ready Hospital Plans Online
Arcmax Architects specializes in online healthcare design services, offering hospitals, clinics, and healthcare investors a seamless way to purchase and customize their building plans. Instead of starting from scratch, clients can buy hospital plans that are carefully designed by experienced hospital architects. Every design package includes:
Scalable floor plans and layouts
Department flow diagrams for smooth patient and staff movement
Flexible space planning to accommodate future expansion
Structural, electrical, and plumbing considerations
Options to customize finishes, facades, and interiors as per client needs
With this system, healthcare entrepreneurs and builders save both time and money while ensuring their hospital meets the highest architectural and operational standards.
Benefits of Customizable 50-Bed Hospital Layouts
Time-Saving – Ready layouts reduce months of planning and approvals.
Cost-Effective – Buying pre-designed hospital plans is more affordable than commissioning a design from scratch.
World-Class Expertise – Plans are prepared by architects who specialize in healthcare facility design.
Online Delivery Worldwide – No matter where you are—India, USA, UK, Africa, or the Middle East—you can get your hospital design delivered online.
Future-Ready Design – The layouts are scalable, ensuring smooth expansion when patient capacity needs to grow.
Why Arcmax Architects?
Arcmax Architects is a global leader in hospital and healthcare facility design. With years of experience in designing small, mid-scale, and large hospitals worldwide, we understand the unique requirements of medical projects. Our focus is not only on creating visually appealing spaces but also on ensuring maximum efficiency, safety, and compliance with healthcare norms.
When you choose Arcmax, you don’t just get a floor plan—you get a complete design solution tailored to patient care, medical staff efficiency, and investor profitability.
Design guidelines of hospital design and planning: Call Arcmax Architects and Planners +91-9898390866 or +91-9753567890
A hospital is an important building and is accessed by many people every day. The people who are designing hospitals need to keep in mind several things while designing one. A hospital must be built well and accessible. Since it is a center of emergency the design should be simple. People should be able to access most of the hospital part without any part.
To make sure that hospital building is well designed and built, the FGI or Facility guidelines institute has laid down several guidelines on the design of the hospital. These guidelines provide a consensus review of the design of the hospital building requirement. A person needs to follow these guidelines while designing and building a hospital.
Apart from designing guidelines, these guidelines also contain the instruction that should be followed while planning the interior of the hospital. They state the basic necessitates that should be in any hospital so that they could function properly.
Broadly the guidelines laid by the FGI and NABH contain the minimum standards that any hospital should have to be qualified as a hospital. Hospitals are used by many people and thus a hospital must have the bare minimum necessitates so that it could function as a hospital.
Apart from that, there are also guidelines laid for plumbing, electricity, water pipelines by FGI. The guidelines are updated from time to time so that hospitals can stay up to date. The guidelines are printed by independent not-for-profit organisations such as FGI. Every hospital has to follow these guidelines as an absolute authority.
These guidelines are considered absolute and must be followed by all, however, there are certain exceptions. There are certain cases in which one cannot apply these guidelines. IN such cases, the architect can choose other design and planning that closely resembles the one mentioned in these guidelines.
If you want a good Hospital Design architectural firm which can help you in design of a Hospital complex then you should go in for are ArcMax Architects Consultants or call at +91-9898390866. They are really good in the hospital design job worldwide share of experience in the same field. There are many options but this is one of the best and has been serving the Clients from a very long time with a very good work, Very good price, unique combination and people are loving use their architecture service and that is the best part about it.
Arcmax architects and planners for hospital design and planning are the best and you should look to hire their service for good results in quick time in terms of Hospital Layout Designs and Floor Plans as per NABH Guidelines for 50 beded Hospital building in india.
Best architects in delhi for 50 BEDED HOSPITAL DESIGN,Best architects in Mumbai for 50 BEDED HOSPITAL DESIGN, Best architects in hyderabad for 50 BEDED HOSPITAL DESIGN,Best architects in chennai for 50 BEDED HOSPITAL DESIGN,Best architects in bangalore for 50 BEDED HOSPITAL DESIGN,Best architects in Indore for 50 BEDED HOSPITAL DESIGN,Best architects in United states for 50 BEDED HOSPITAL DESIGN,Best architects in raipur for 50 BEDED HOSPITAL DESIGN,Best architects in Rewa for 50 BEDED HOSPITAL DESIGN,Best architects in Agra for 50 BEDED HOSPITAL DESIGN,Best architects in India for 50 BEDED HOSPITAL DESIGN

