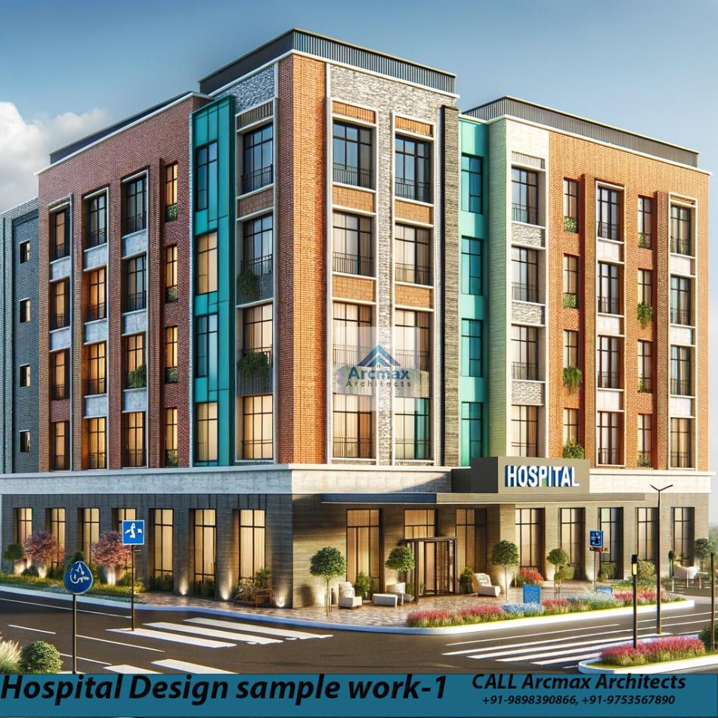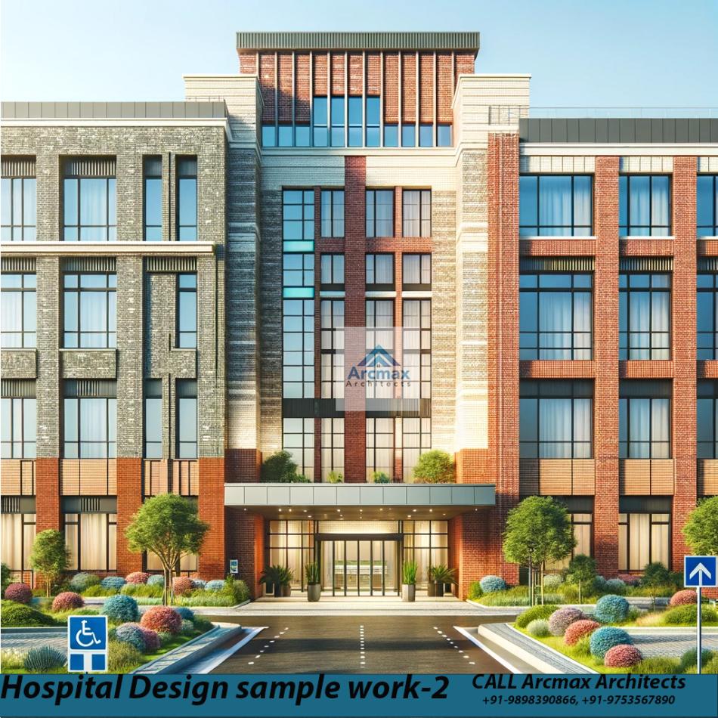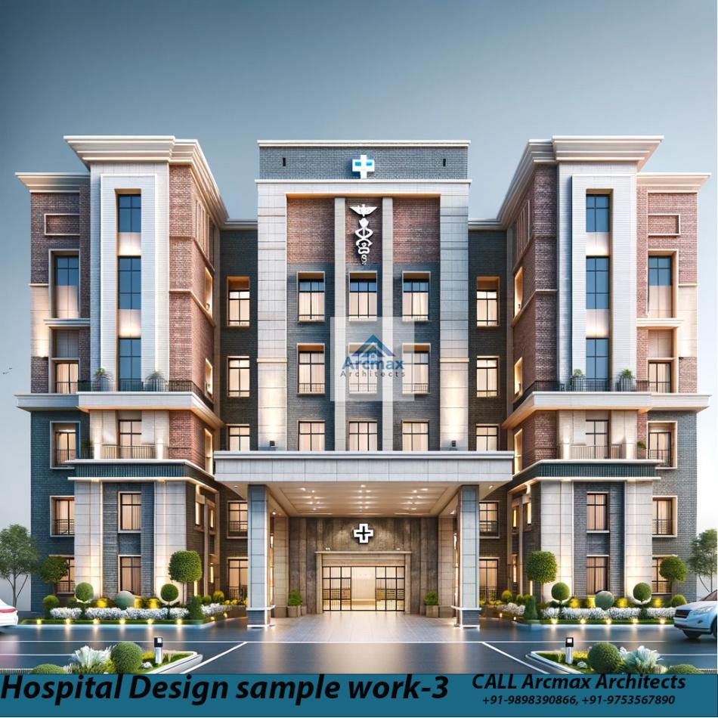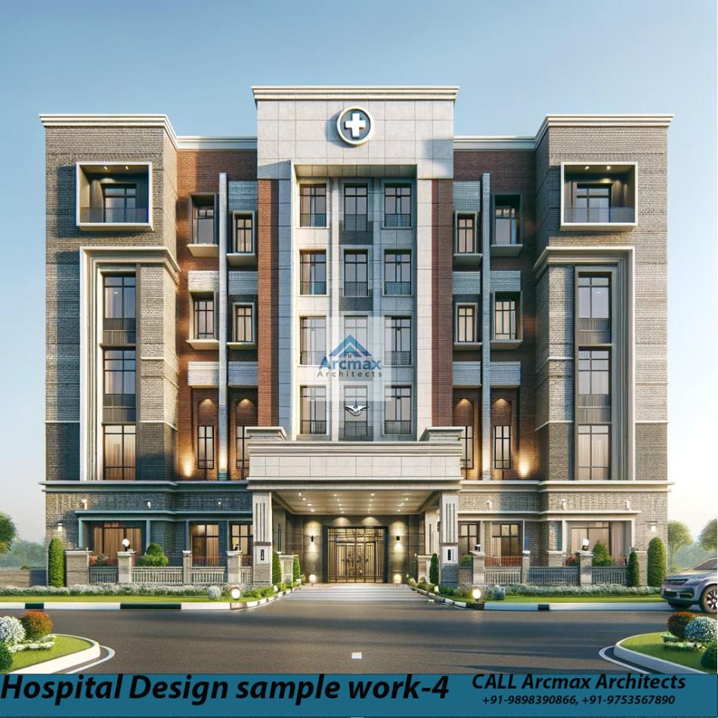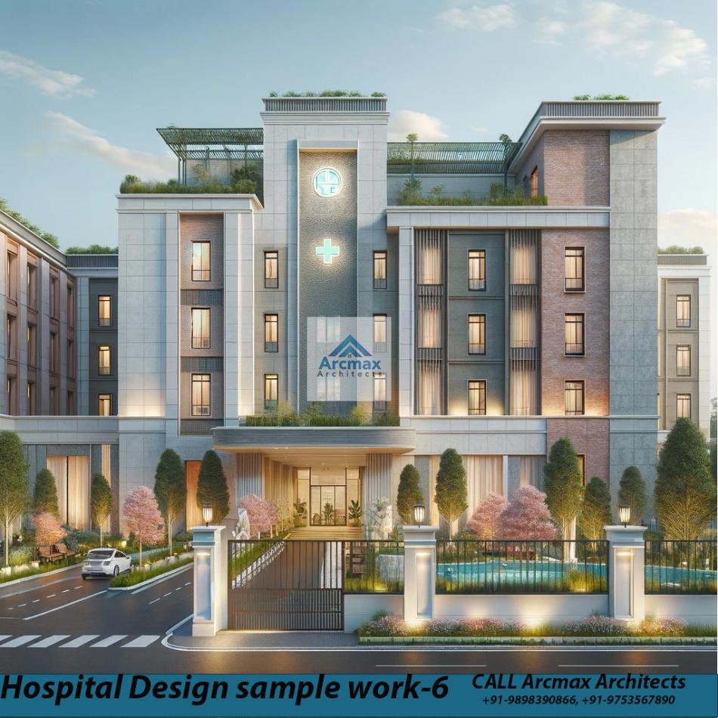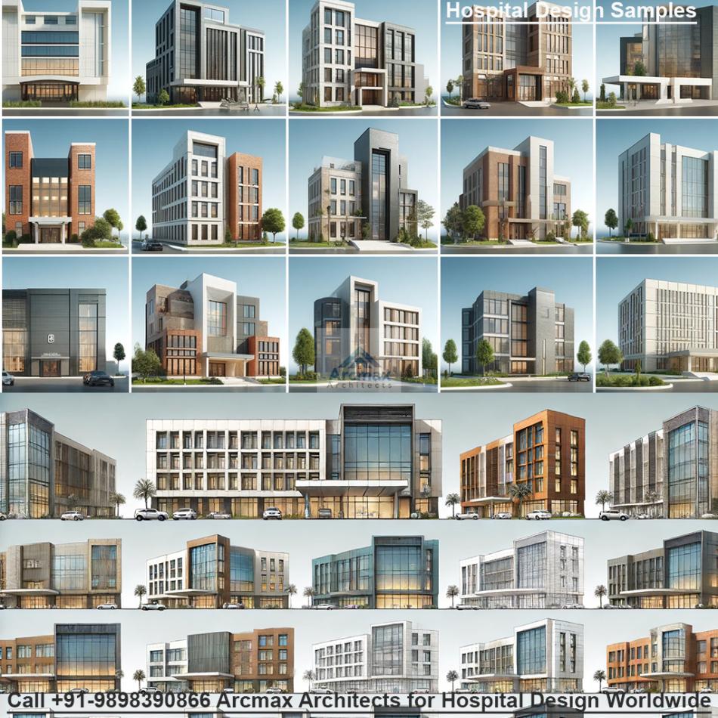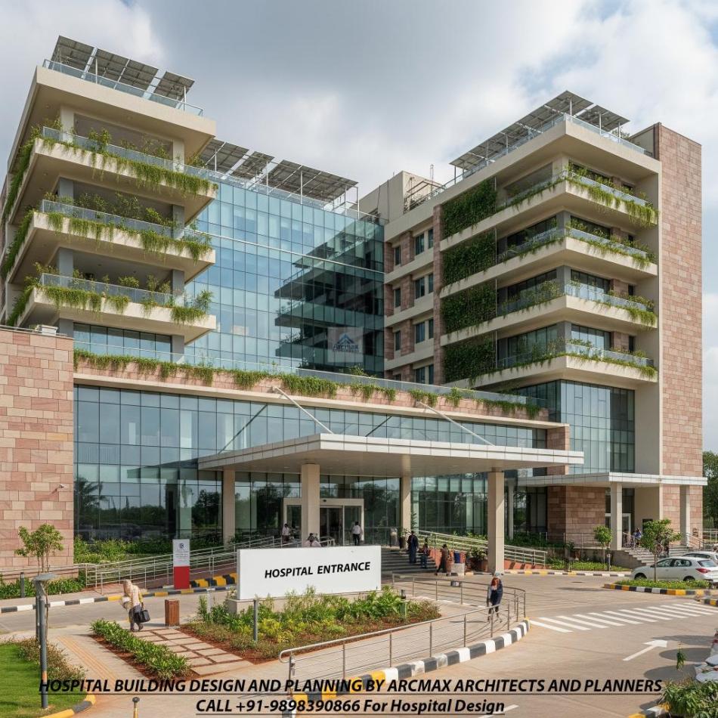Bakeri City, Pincode: 380015 Ahmedabad, Gujarat, India,
244 Madison Avenue, New York, United States
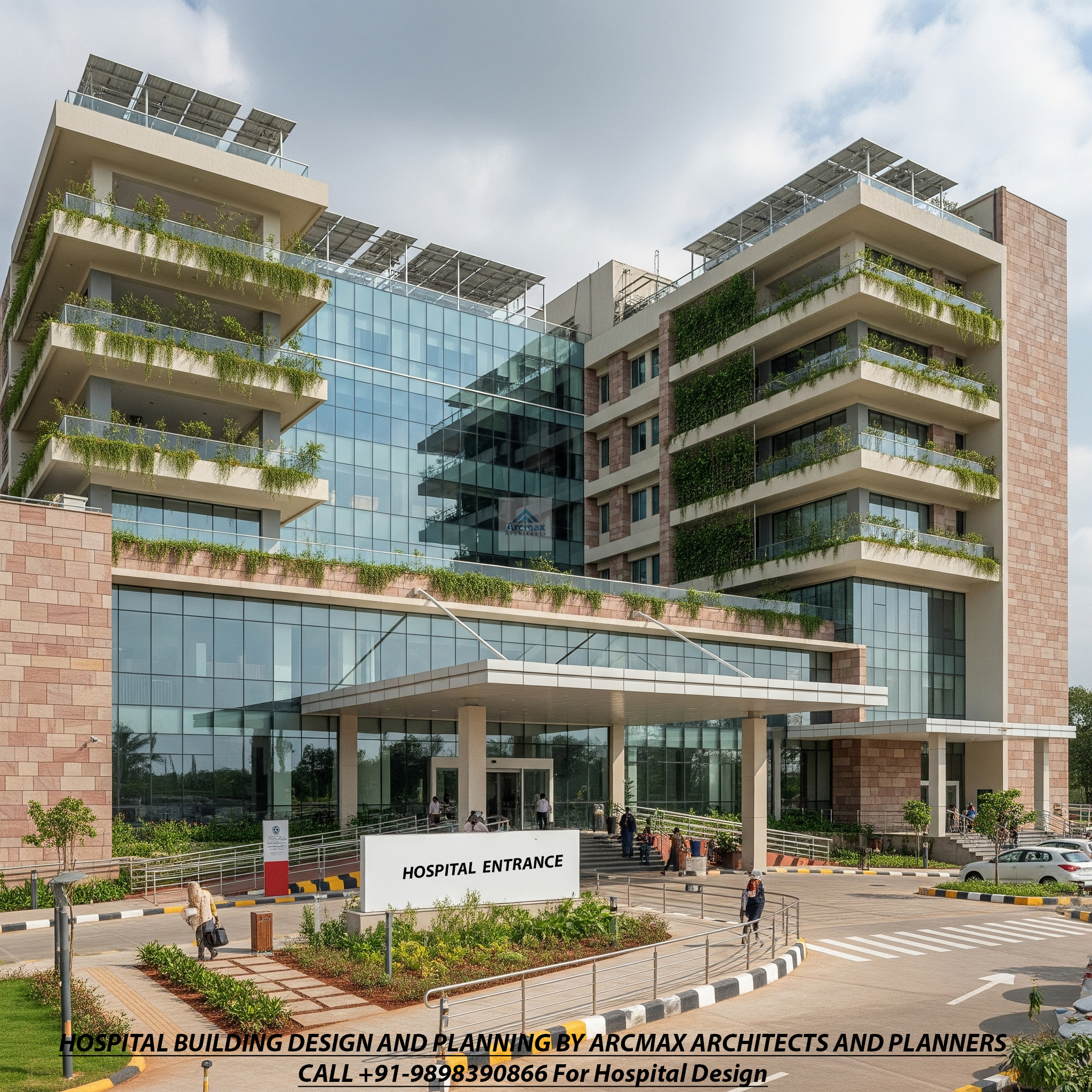
Our Client






Unlocking Success: Implementing NABH Guidelines for Your 50-Bedded Hospital
Unlocking Success: NABH Guidelines for 50-Bedded Hospitals – Arcmax Architects & Planners
Call +91-9898390866 for NABH-Compliant 50-Bed Hospital Design Solutions
Why NABH Compliance Is the Key to Hospital Success:
Healthcare in India is evolving rapidly, and building a hospital today goes far beyond creating beds, wards, and operation theatres. With growing competition and rising patient expectations, hospitals must deliver safety, hygiene, efficiency, and trust. This is where the National Accreditation Board for Hospitals and Healthcare Providers (NABH) comes in.
For a 50-bedded hospital, NABH compliance is not just a regulatory formality—it is a benchmark of excellence. Meeting these guidelines ensures faster approvals, stronger credibility, and the ability to attract patients, medical staff, and investors alike.
At Arcmax Architects & Planners, we design NABH-ready hospital layouts that streamline patient care, optimize staff efficiency, and create smooth operational flows. With our expertise, your 50-bed hospital project can achieve faster accreditation, higher patient satisfaction, and long-term sustainability.
Understanding NABH Guidelines for 50-Bed Hospitals:
NABH guidelines provide a comprehensive framework that ensures quality healthcare delivery across every function of a hospital. These guidelines cover:
Patient Safety & Accessibility
Clear zoning of OPD, IPD, and emergency areas.
Ramps, lifts, and wide corridors for patients with mobility challenges.
Infection Control Measures
Separation of sterile and non-sterile flows.
Adequate ventilation in OTs, ICUs, and isolation wards.
Emergency Preparedness
Fire exits, smoke evacuation systems, and clear signage.
Emergency pathways for quick patient movement.
Functional Service Flow
Segregated circulation routes for patients, staff, and supplies.
Service lifts for waste disposal, F&B, and medical equipment.
Staff & Support Facilities
Nursing stations, on-call rooms, clean utility storage.
Dedicated spaces for pharmacy, diagnostics, and administration.
Integrating these standards into your 50-bedded hospital design ensures compliance, efficiency, and long-term operational success.
Layout Planning for NABH-Ready 50-Bedded Hospitals:
Hospital design is as much about efficiency as it is about aesthetics. A well-planned layout can save lives, reduce infections, and improve staff productivity. At Arcmax, our NABH-compliant layouts focus on:
1. Inpatient & Outpatient Zones
OPD: Reception, waiting lounges, consultation rooms, diagnostic labs.
IPD: Well-spaced wards with nurse call systems, proper sanitation, and easy monitoring.
2. Emergency & Critical Care
24x7 Emergency room with triage and immediate access to ICUs.
HDUs (High Dependency Units) strategically placed near OTs.
3. Operation Theatres (OTs)
Modular OTs with sterile corridors.
NABH-mandated air changes per hour (ACH) and HEPA filtration.
Sequential pre-op and post-op recovery areas.
4. Diagnostics & Labs
Radiology and pathology labs with safety protocols.
Easy connectivity from both OPD and IPD.
5. Support & Admin Facilities
Central Sterile Supply Department (CSSD) for infection control.
Administrative offices, pharmacy, staff restrooms, and training zones.
Benefits of NABH-Compliant Design:
Designing with NABH standards brings multiple benefits for hospital developers and operators:
Faster Approvals: Pre-compliant designs speed up regulatory clearance.
Operational Efficiency: Streamlined staff, patient, and supply circulation.
Reputation & Trust: NABH accreditation builds credibility with patients.
Improved Safety: Fire, infection, and emergency protocols integrated from day one.
Higher ROI: Efficient design reduces long-term operating costs and attracts more patients.
How Arcmax Architects Helps 50-Bedded Hospitals:
With decades of expertise in healthcare architecture, Arcmax Architects offers:
Concept-to-Completion Design – From masterplanning to interiors.
Customized NABH-Ready Layouts – Tailored to land profile, local codes, and budgets.
Regulatory Expertise – Designs aligned with NABH, NBC, and state approvals.
3D Visualizations & Walkthroughs – Helping stakeholders visualize workflows before execution.
Sustainable Solutions – Energy-efficient HVAC, natural lighting, and waste management systems.
Practical Tips for Developers:
When planning a 50-bed hospital, consider the following to ensure smooth compliance:
Allocate 25–30% of built-up area to waiting and circulation zones.
Provide dedicated biomedical waste routes separate from patient circulation.
Keep provisions for future scalability (e.g., specialty wings or diagnostic expansion).
Invest in digital health systems—online registration, e-prescriptions, and automated pharmacy.
NABH Certification Process – What to Expect:
Achieving NABH accreditation involves:
Internal Assessment – Identifying gaps in safety, workflows, and compliance.
Documentation & SOPs – Creating policies for patient rights, infection control, and staff training.
On-Site Audit – NABH assessors evaluate facilities, processes, and records.
Corrective Action Plans – Addressing gaps identified during the audit.
Final Accreditation – Certification awarded once compliance is verified.
For a 50-bedded hospital, proper planning in the design stage reduces rework and speeds up this process significantly.
Challenges in Implementing NABH Guidelines:
While NABH brings immense benefits, hospitals often face challenges:
Resistance to Change: Staff adapting to new systems and workflows.
Budget Constraints: Investments in training, infrastructure, and equipment.
Time Pressure: Balancing daily hospital operations with compliance upgrades.
Continuous Monitoring: Sustaining accreditation through regular audits.
Arcmax Architects addresses these challenges by designing future-ready hospitals that integrate compliance seamlessly into operations.
Building a Future-Ready NABH Hospital:
A 50-bedded NABH hospital is more than just a medical facility—it is a symbol of trust, quality, and efficiency. By following NABH guidelines and partnering with Arcmax Architects & Planners, you can unlock success with faster approvals, optimized layouts, and long-term patient satisfaction.
In today’s competitive healthcare industry, NABH accreditation is not optional—it is a necessity. With the right design partner, your hospital can meet compliance, elevate patient care, and stand out as a benchmark of excellence.
Contact Arcmax Architects today at +91-9898390866 for NABH-compliant 50-bed hospital designs—delivered with precision, expertise, and a commitment to healthcare excellence.

