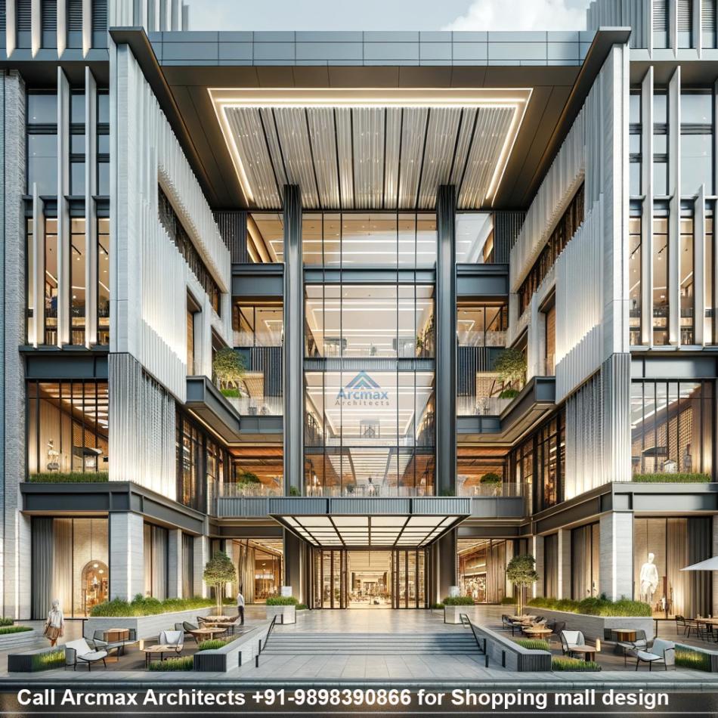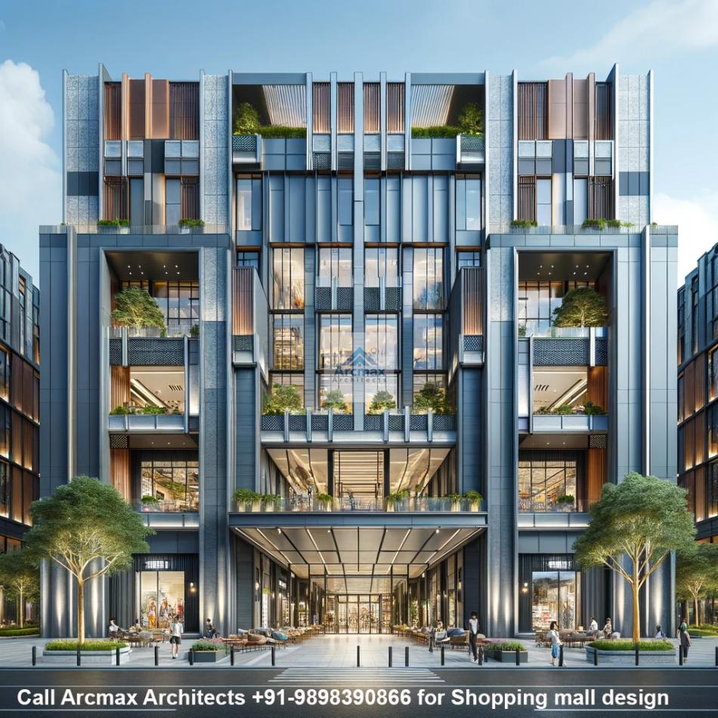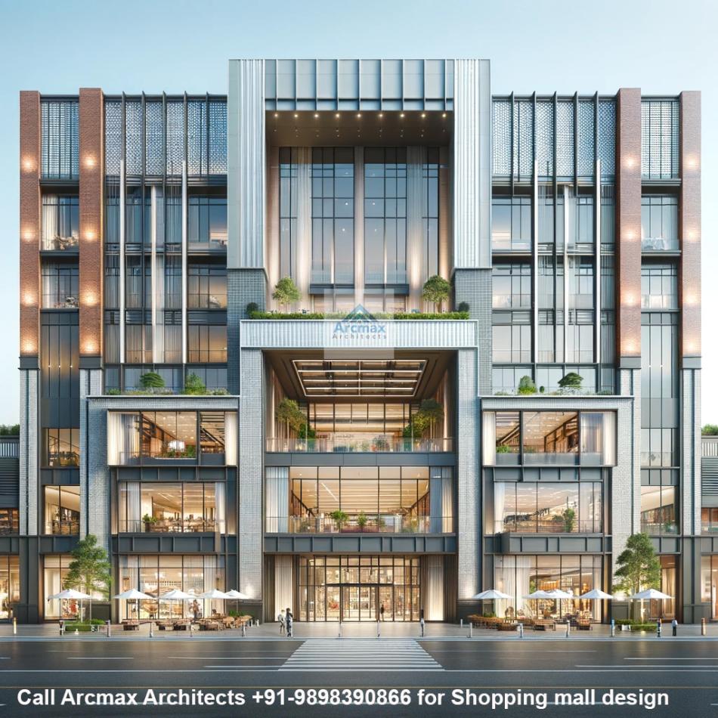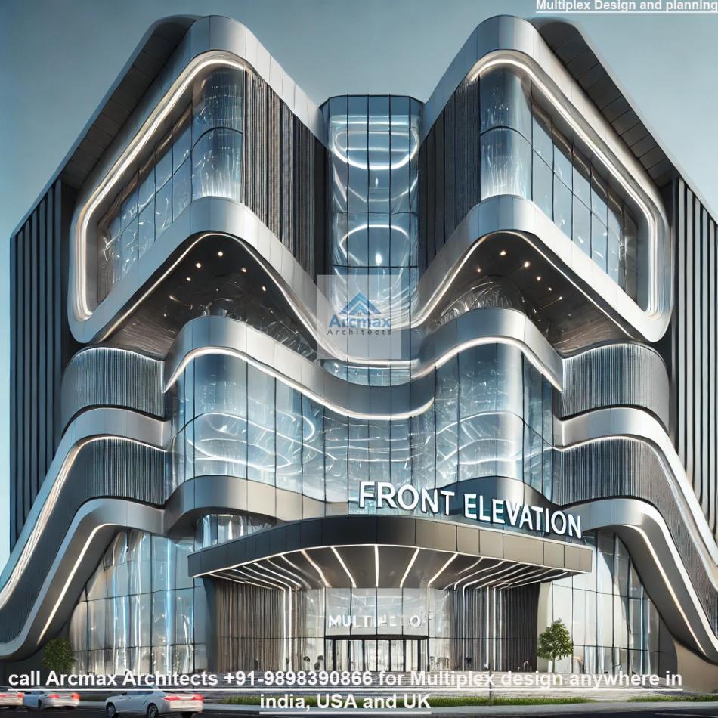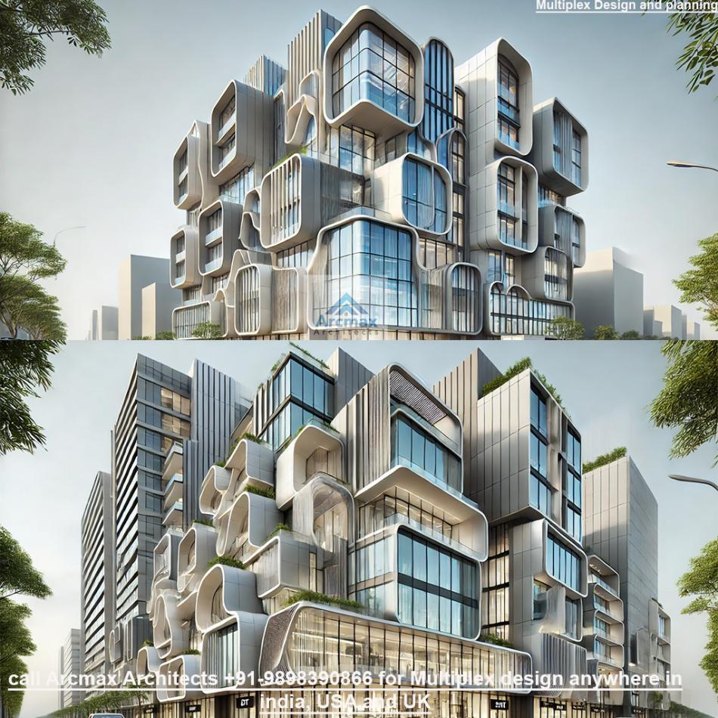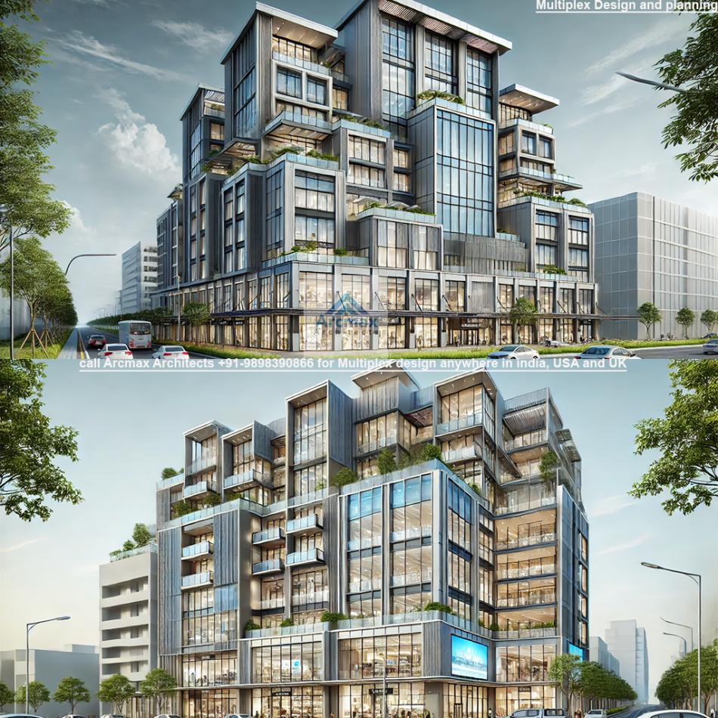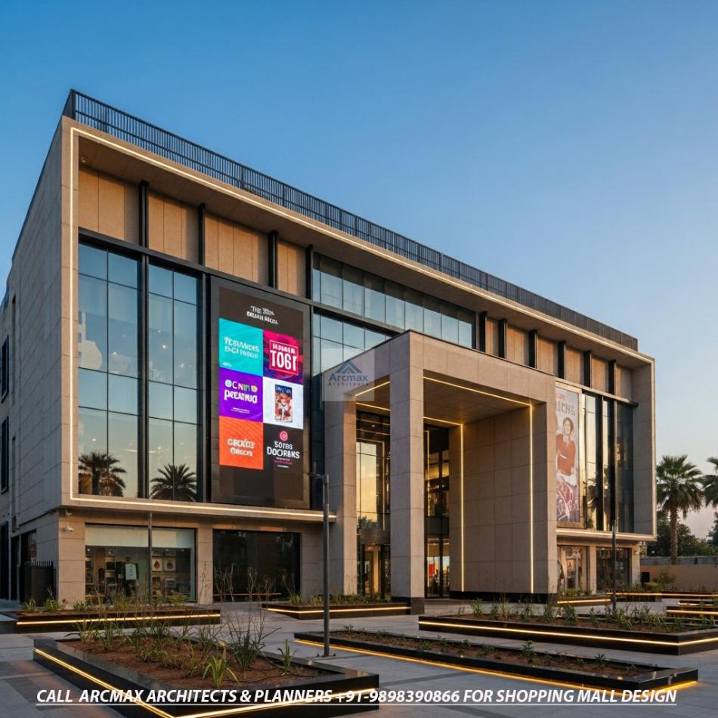Bakeri City, Pincode: 380015 Ahmedabad, Gujarat, India,
244 Madison Avenue, New York, United States
Our Client






Shopping mall Site Analysis and Feasibility Studies
Shopping Mall Site Analysis and Feasibility Studies – Arcmax Architects, call +91-9898390866
Building Smarter Malls Through Data-Driven Planning
Before any shopping mall is designed or built, the most crucial step is understanding the site itself. Every successful mall begins with comprehensive shopping mall site analysis and feasibility studies — evaluating land potential, financial viability, market demand, and sustainability parameters.
At Arcmax Architects & Planners, we specialize in providing end-to-end site analysis and feasibility study services for shopping mall projects of every scale — from compact urban malls to large regional retail centers worldwide. Our process transforms raw land into an informed investment backed by design logic and financial clarity.
If you’re planning to develop a new shopping center or mixed-use commercial project, Arcmax Architects helps you make data-driven decisions before design begins.
Explore our related expertise in shopping mall layout design and mall building design below 5,000 sq.m to understand how site studies evolve into creative architectural plans.
Why Site Analysis Is the Foundation of Shopping Mall Planning
A shopping mall’s long-term success depends on how well its site supports design, access, and business objectives. Our architects study factors such as:
Topography, soil, and drainage – Ensuring safe and cost-efficient foundation design.
Vehicular and pedestrian accessibility – Identifying optimal entry and exit points.
Visibility and frontage – Maximizing brand exposure and visitor attraction.
Surrounding land use and zoning laws – Aligning with city regulations and development plans.
Infrastructure availability – Assessing roads, utilities, and future connectivity.
By evaluating these aspects early, Arcmax Architects helps developers minimize risk and maximize project feasibility before investing in detailed design or land acquisition.
Feasibility Studies – Reducing Risk, Maximizing ROI
A shopping mall feasibility study determines whether a project makes business sense before architectural drawings begin. It combines market research, financial analysis, and design viability to ensure that the mall is both buildable and profitable.
Our feasibility studies cover:
Market Feasibility: Evaluating local demographics, catchment population, competition, and spending capacity.
Design Feasibility: Studying plot configuration, parking demand, and retail zoning possibilities.
Financial Feasibility: Estimating costs, rentals, and potential revenue streams.
The outcome is a detailed report showing whether the proposed mall will be successful, what size is optimal, and how to phase development strategically.
Arcmax Architects’ Proven 5-Step Feasibility Process
Site Visit & Data Collection – Gathering physical, legal, and environmental data.
SWOT Analysis – Identifying strengths, weaknesses, opportunities, and threats.
Preliminary Concept & Zoning – Testing conceptual layouts to verify spatial potential.
Cost & Return Estimation – Evaluating construction budgets and revenue models.
Final Feasibility Report – Delivering a data-backed recommendation with concept visuals.
Our reports serve as a decision-making blueprint for developers, investors, and mall operators — helping them secure funding and align stakeholders before moving to design.
Key Parameters in Shopping Mall Site Evaluation
Each site is unique, but our evaluation always includes the following parameters:
Plot shape and orientation
Access roads and nearby traffic patterns
Utility networks and drainage systems
Noise, air quality, and environmental sensitivity
Sunpath and wind direction for passive design potential
Legal clearances, building height restrictions, and setbacks
By integrating parking layout, drop-off zones, and public transport links at the analysis stage, we ensure your future design performs flawlessly on-ground.
For mid-scale developments, review our 10,000 sq.m mall design services that demonstrate how proper feasibility shapes efficient mall structures.
Market Research and Demographic Analysis
No mall exists in isolation. Our team performs market and demographic studies to define the project’s target audience and commercial strategy.
We analyze:
Local population density and income brackets
Competing retail centers within 10-15 km
Consumer behavior and spending frequency
Potential anchor brands and retail categories
This information drives the architectural program — ensuring an optimal tenant mix, realistic footfall projections, and strong investor confidence.
Technology-Driven Evaluation
Arcmax Architects blends architecture with technology to achieve precision in every mall feasibility study.
Our experts employ:
GIS mapping for land boundaries, access roads, and surroundings.
BIM modeling to simulate layouts and visualize spatial relationships.
3D environmental simulations to analyze daylight, airflow, and heat gain.
Clients receive visual feasibility presentations — not just data sheets — helping them understand opportunities before committing capital.
Sustainability as a Core Evaluation Parameter
Every feasibility study by Arcmax Architects includes an environmental performance check. We examine:
Building orientation for natural daylight and shading.
Water harvesting and recycling potential.
Renewable energy options like rooftop solar.
Impact on existing vegetation and drainage systems.
Material sourcing and embodied energy reduction.
We believe every modern mall must balance profitability with environmental responsibility.
Our sustainable design principles align with our township architecture and master planning services — helping developers envision eco-friendly retail communities from the ground up.
Global Experience and Regional Adaptability
Arcmax Architects brings over two decades of international experience in mall feasibility and design.
In India, we’ve analyzed compact plots in Tier-II cities for community malls.
In the USA and UK, we’ve conducted feasibility for suburban lifestyle centers.
In Africa and the Middle East, we design climate-responsive retail environments with shaded courtyards and natural ventilation.
Our adaptability across continents ensures that every feasibility study meets local code, market, and cultural expectations — while maintaining Arcmax’s global design quality.
Integrating Feasibility with Design and Execution
Unlike many consultants, Arcmax Architects doesn’t stop at the feasibility stage. Once the study proves viable, our architects seamlessly transition into conceptual and detailed design.
We provide:
Site-responsive master plans.
Functional mall layout designs.
3D mockups and BIM coordination.
Construction documentation and tender support.
This continuity minimizes communication gaps and ensures your vision flows from concept to construction without losing time or money.
If your feasibility leads toward hospitality or mixed-use expansion, explore our hotel design and building plan services — a natural extension of Arcmax’s commercial expertise.
Why Developers Trust Arcmax Architects
20+ Years of Proven Expertise in commercial, retail, and hospitality design.
Data-Driven Decision-Making for investors and real-estate developers.
Comprehensive Solutions covering site analysis, planning, architecture, and interiors.
Global Design Collaboration using advanced BIM and cloud tools.
Sustainable Focus ensuring long-term operational savings and eco-balance.
By merging architecture, business analytics, and environmental responsibility, Arcmax Architects transforms feasibility into a clear roadmap for profitable development.
Collaborate with Arcmax Architects Worldwide
Our workflow is entirely digital and transparent. Clients receive live updates, cloud-based drawing reviews, and online meetings from anywhere in the world. From concept studies to 3D mall mockups, we maintain precision, communication, and accountability across every project phase.
Whether you’re a developer, investor, or mall operator, our feasibility studies will guide you with clarity, creativity, and commercial intelligence.
Start Your Mall Feasibility Study Today
Don’t build first — plan first. With Arcmax Architects’ feasibility expertise, you can turn land opportunities into successful retail destinations backed by solid data and world-class design thinking.
Contact Arcmax Architects Today
For professional shopping mall site analysis and feasibility study services worldwide, reach us at:
https://arcmaxarchitect.com
contact@arcmaxarchitect.com
+91-9898390866

