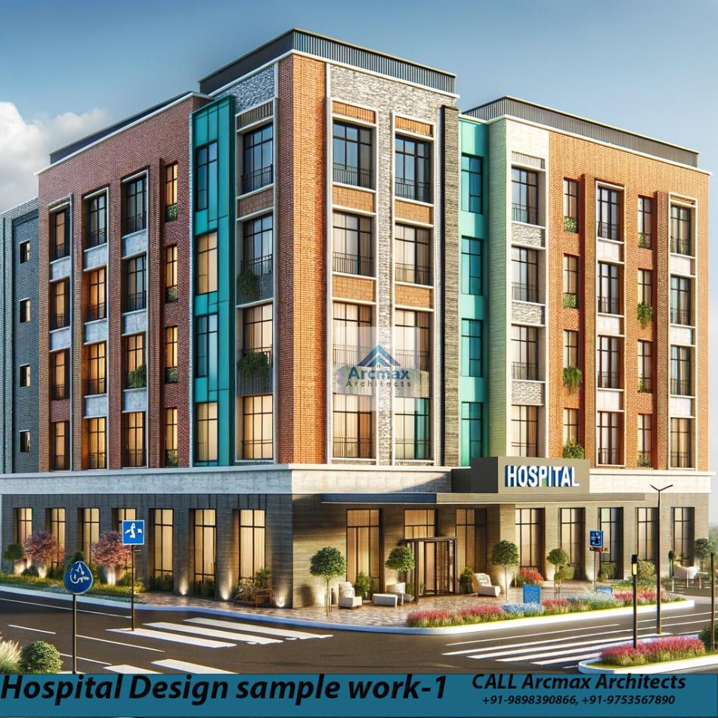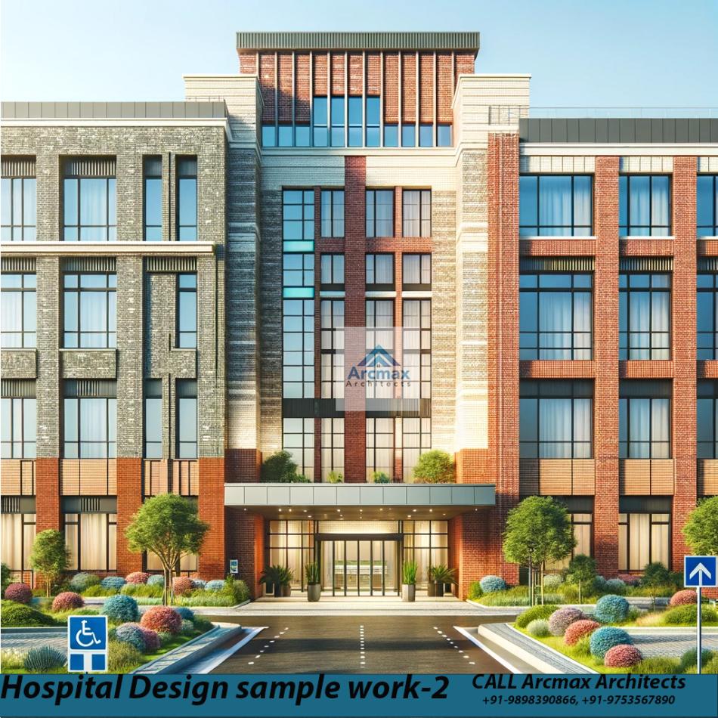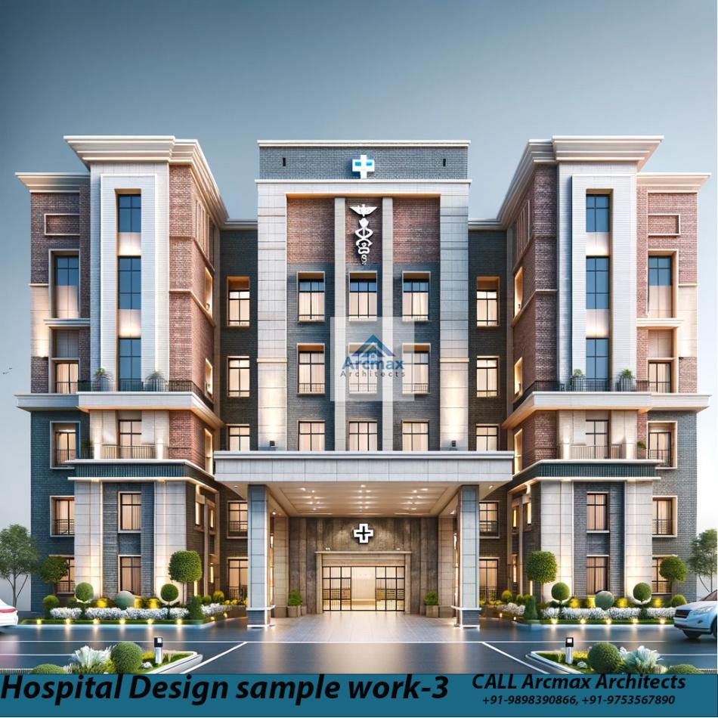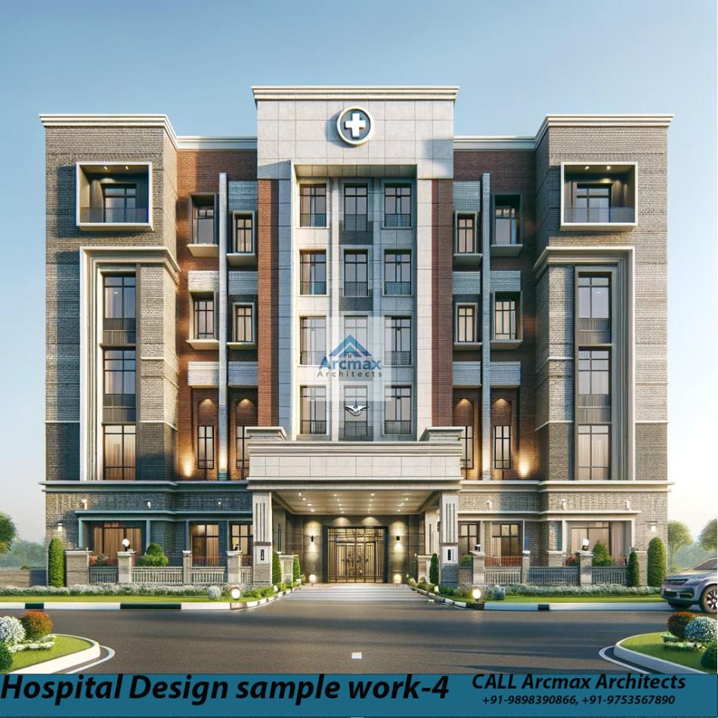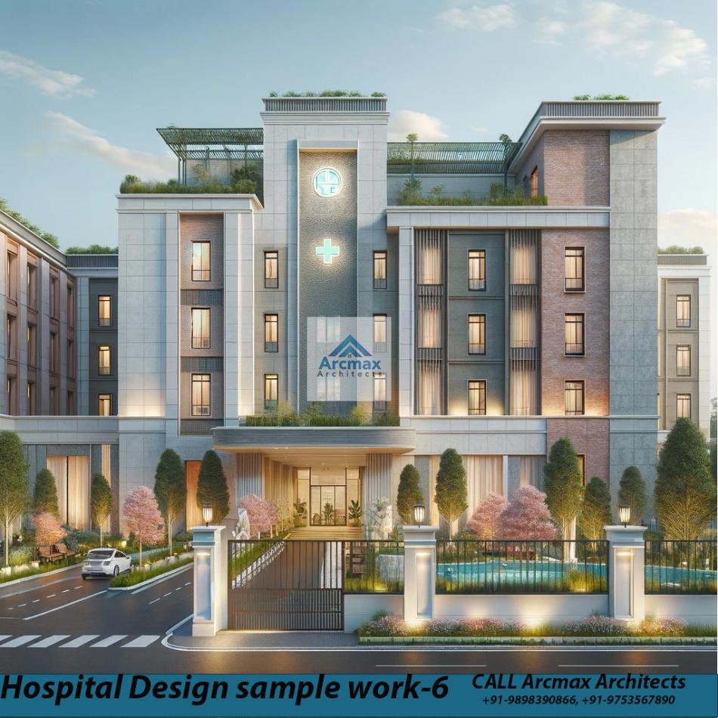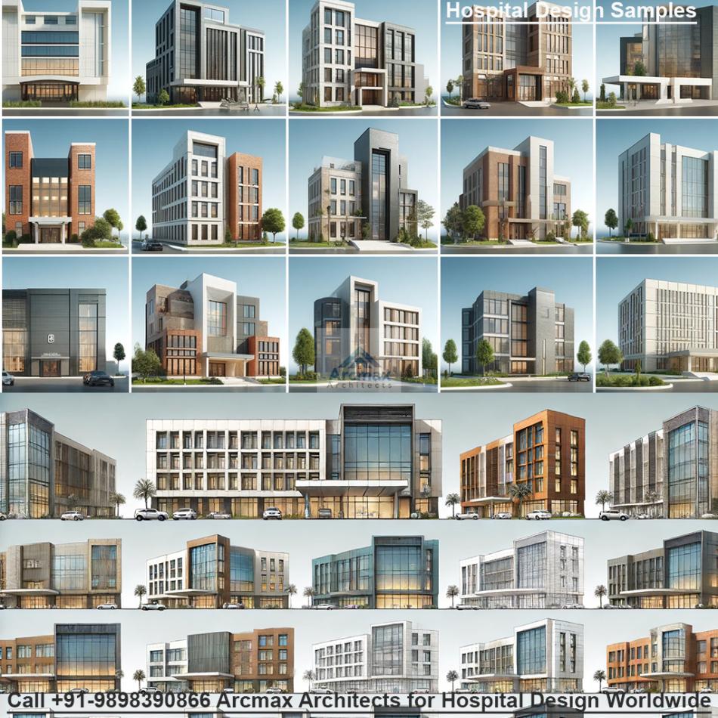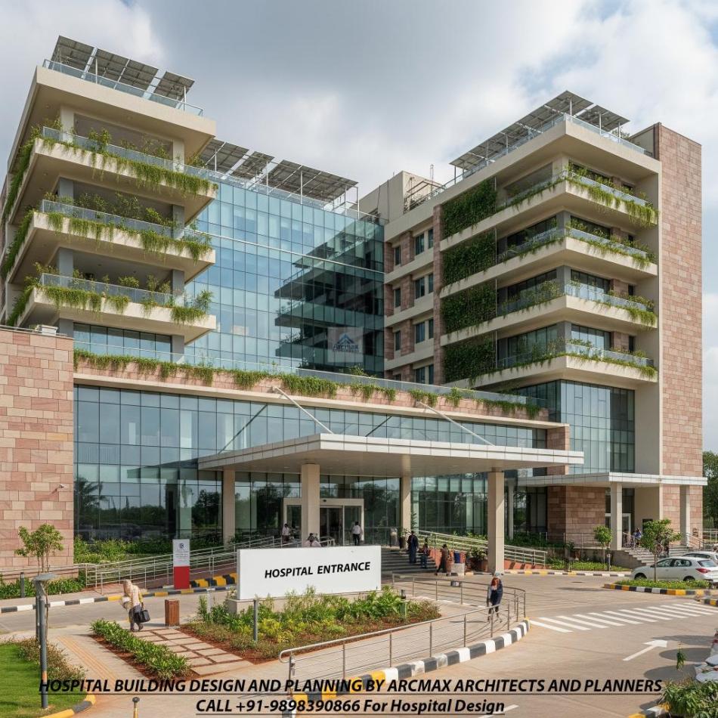Bakeri City, Pincode: 380015 Ahmedabad, Gujarat, India,
244 Madison Avenue, New York, United States
Our Client






Wellness and Rehabilitation Center Design and Planning
Wellness and Rehabilitation Center Design and Planning: Creating Spaces for Healing and Recovery
Introduction
The design and planning of wellness and rehabilitation centers are pivotal in fostering environments conducive to healing and recovery. These centers must seamlessly integrate therapeutic spaces, advanced technology, and comfort. ArcMax Architects specialize in creating such environments, ensuring that every aspect of the design supports the well-being of patients and staff alike.
Holistic Approach to Design
ArcMax Architects adopt a holistic approach to the design of wellness and rehabilitation centers. Their philosophy centers around creating spaces that heal the mind, body, and spirit. By incorporating natural elements, such as light, greenery, and water features, they create soothing environments that reduce stress and promote healing.
Functional and Flexible Spaces
A key element in the design of wellness and rehabilitation centers is functionality. ArcMax Architects understand the need for flexible spaces that can adapt to various therapeutic activities. Their designs include versatile rooms that can be easily reconfigured for different treatments, ensuring the center can evolve with the latest rehabilitation techniques and patient needs.
Patient-Centered Design
ArcMax Architects place a strong emphasis on patient-centered design. This involves creating environments that are not only functional but also emotionally supportive. Comfortable waiting areas, private consultation rooms, and therapeutic gardens are just a few examples of how they prioritize patient comfort and privacy.
Integration of Advanced Technology
In today’s healthcare landscape, the integration of advanced technology is crucial. ArcMax Architects ensure that their designs incorporate the latest in rehabilitation and wellness technology. From state-of-the-art exercise equipment to telehealth capabilities, their centers are equipped to provide top-tier care.
Sustainability and Wellness
Sustainability is a core principle in the design and planning of wellness and rehabilitation centers by ArcMax Architects. They use eco-friendly materials and energy-efficient systems to create environments that are not only healthy for patients but also for the planet. Sustainable practices in building design contribute to the overall wellness goals of the center by reducing environmental stressors and creating healthier indoor environments.
Case Studies: Excellence in Wellness and Rehabilitation Design
United States: In California, ArcMax Architects designed a cutting-edge rehabilitation center that incorporates advanced robotic therapy equipment and serene outdoor spaces to aid recovery.
United Kingdom: In Manchester, they transformed an old facility into a modern wellness center, emphasizing natural light and open spaces to enhance mental well-being.
South Africa: Their project in Cape Town focuses on community-based rehabilitation, with spaces designed for group therapy and community health programs.
India: In Bangalore, they developed a rehabilitation center that combines traditional Indian wellness practices with modern rehabilitation techniques, creating a unique healing environment.
Australia: Their Sydney center highlights sustainable design, using solar panels and rainwater harvesting systems, promoting environmental stewardship alongside patient care.
Canada: In Vancouver, ArcMax Architects designed a wellness center that integrates telehealth services, ensuring accessibility for remote and underserved populations.
Designing and planning wellness and rehabilitation centers require a nuanced understanding of therapeutic environments. ArcMax Architects excel in this area, offering innovative, patient-centered, and sustainable solutions that cater to the unique needs of each community. By choosing ArcMax Architects, you are investing in a design partner that is dedicated to creating spaces that promote healing, recovery, and overall well-being across the globe.

