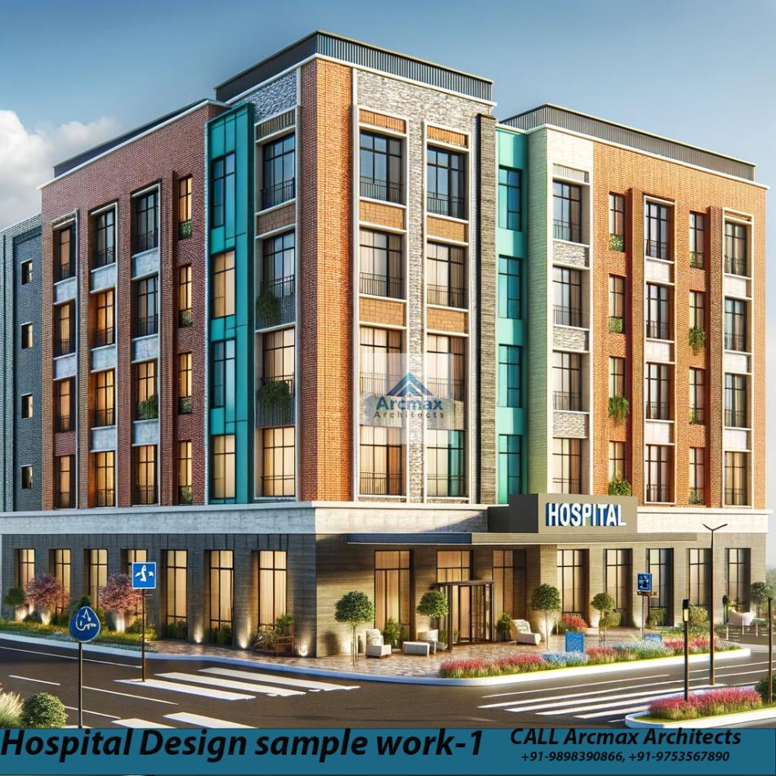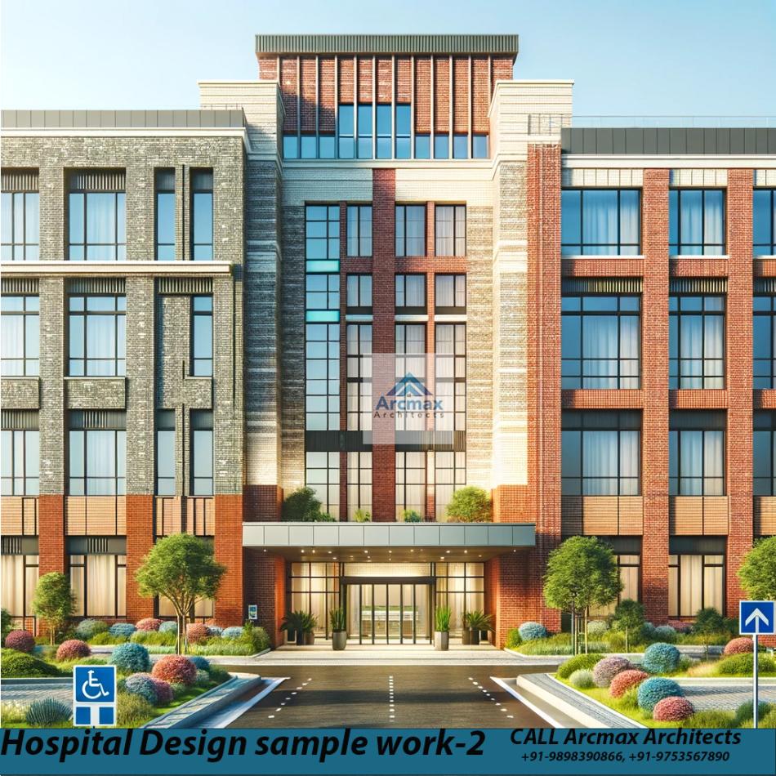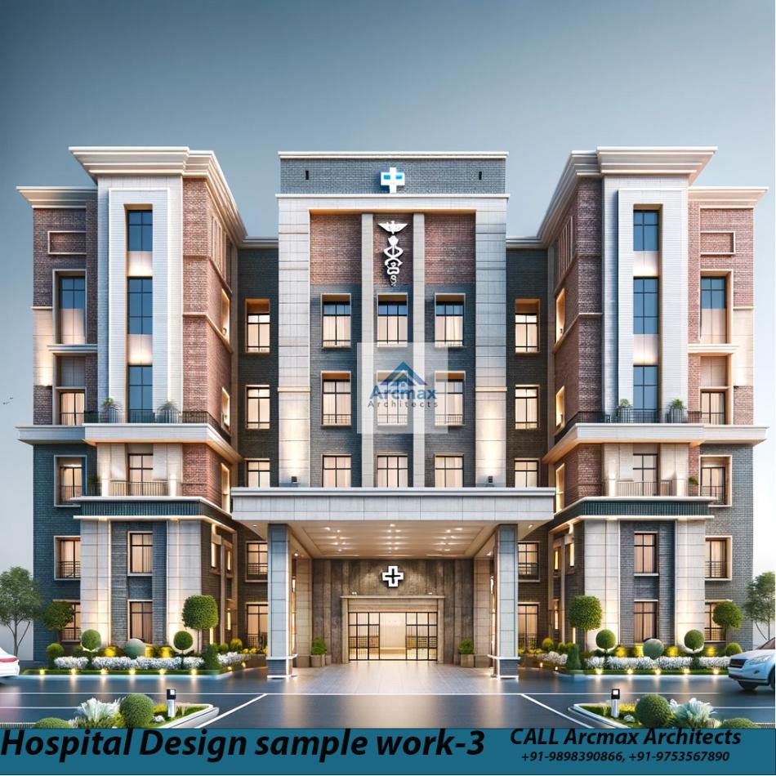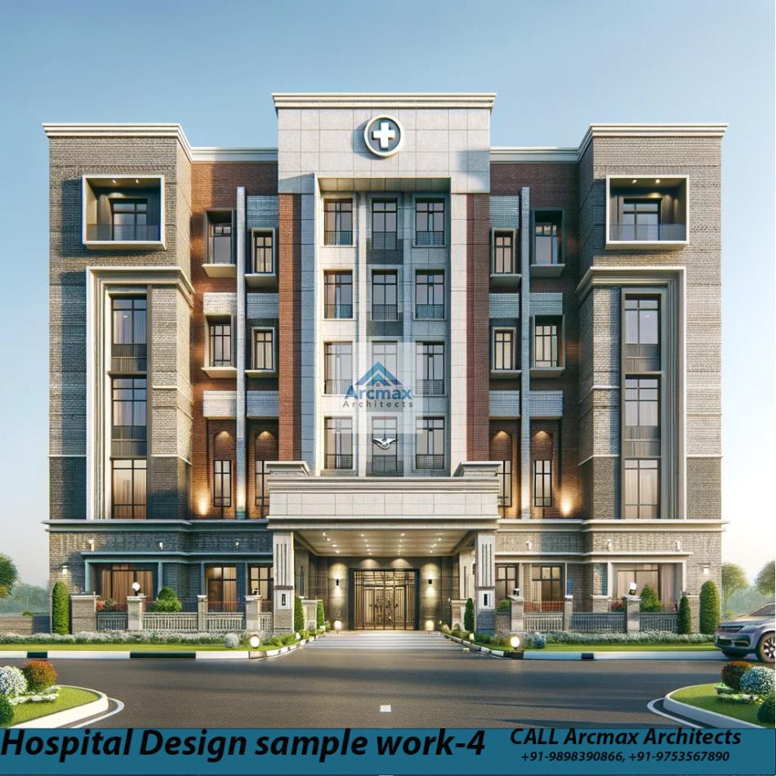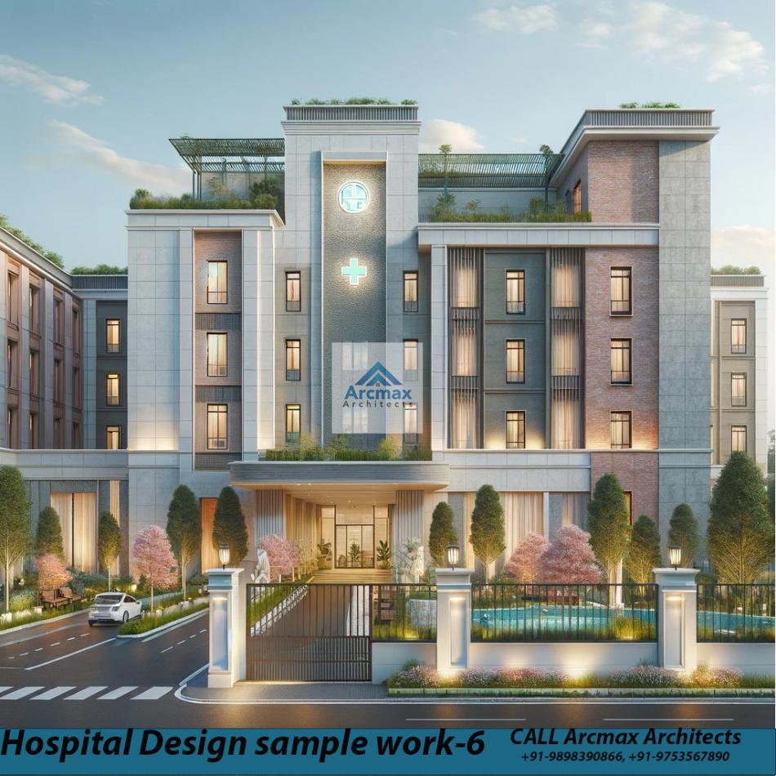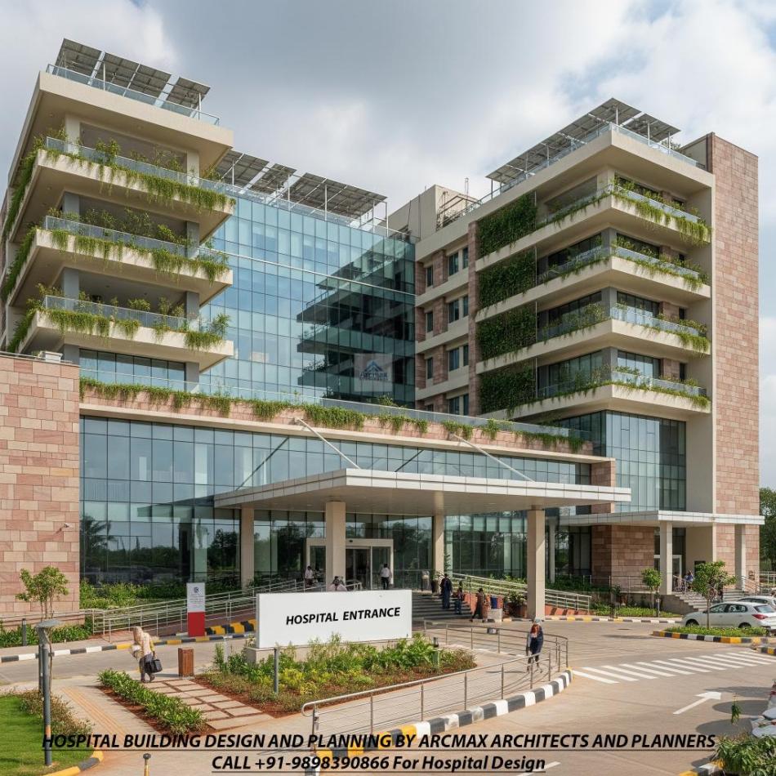Bakeri City, Pincode: 380015 Ahmedabad, Gujarat, India,
244 Madison Avenue, New York, United States
Our Client






Best Architects for Emergency and Trauma Center Design and Planning in india, USA and UK
Looking for Best Architects for Emergency and Trauma Center Design and Planning in india, USA an d UK ? call Arcmax Architects +91-9898390866 for Emergency and Trauma Center Design and Planning
Optimizing Healthcare with Advanced Emergency and Trauma Center Design and Planning:
Emergency and trauma centers are critical components of the healthcare system, requiring precise design and strategic planning to handle urgent medical cases effectively. This article explores the essential aspects of designing and planning state-of-the-art emergency and trauma centers that enhance care delivery and improve patient outcomes. With an emphasis on efficient layouts and the integration of cutting-edge technology, this guide provides valuable insights for healthcare stakeholders globally, including those in the United States, United Kingdom, India, and beyond.
Essential Features of Emergency and Trauma Center Design
Designing an emergency and trauma center involves multiple considerations to ensure rapid response and high-quality care under pressure. Here are some crucial elements:
Rapid Accessibility: Easy access for ambulances and quick entry points for patients requiring urgent care are fundamental. This includes streamlined pathways and minimized obstacles for seamless movement within the facility.
Efficient Layouts: The floor plan must promote a logical flow of both patients and healthcare providers. Zones should be clearly defined for treatments such as triage, critical care, and recovery areas to facilitate swift and coordinated care delivery.
Integration of Technology: Advanced technological systems, such as telemedicine capabilities, real-time patient monitoring, and electronic medical records, should be seamlessly integrated to support a high level of care.
Resilience and Safety: Facilities must be designed to be resilient and operate under various conditions, including power outages and natural disasters. Materials and building strategies should ensure the physical safety of patients, staff, and visitors.
Comfort and Privacy: While efficiency is crucial, patient comfort and privacy must not be compromised. Well-designed waiting areas and consultation rooms enhance the patient experience during stressful times.
Challenges in Design and Planning
Emergency and trauma center design faces specific challenges, including the need for flexible spaces that can adapt to future healthcare trends and technologies. Other challenges include:
Balancing cost with the need for state-of-the-art facilities.
Adhering to local and international regulations.
Designing for sustainability without compromising operational efficiency.
Strategies for Effective Design and Planning
To overcome these challenges, planners and architects should:
Engage with a wide range of stakeholders, including medical staff and emergency response teams, to gather diverse insights.
Implement modular designs that can be easily adapted or expanded as medical technologies and practices evolve.
Focus on sustainable design practices to minimize environmental impact while ensuring operational effectiveness.
The Role of Simulation in Design
Using simulation tools to model patient inflows, treatment scenarios, and disaster responses can significantly enhance the planning process. These tools help identify potential bottlenecks and optimize the layout for maximum efficiency.
Conclusion
The design and planning of emergency and trauma centers are crucial for providing effective emergency care. By focusing on accessibility, efficiency, technology integration, and patient comfort, facilities can be better prepared to meet the demands of urgent healthcare scenarios. Stakeholders in the United States, United Kingdom, India, and worldwide can benefit from these insights to build facilities that are both effective and resilient.
Keywords: Emergency center design, trauma center planning, healthcare facility optimization, emergency care efficiency, healthcare technology integration, global healthcare solutions.

