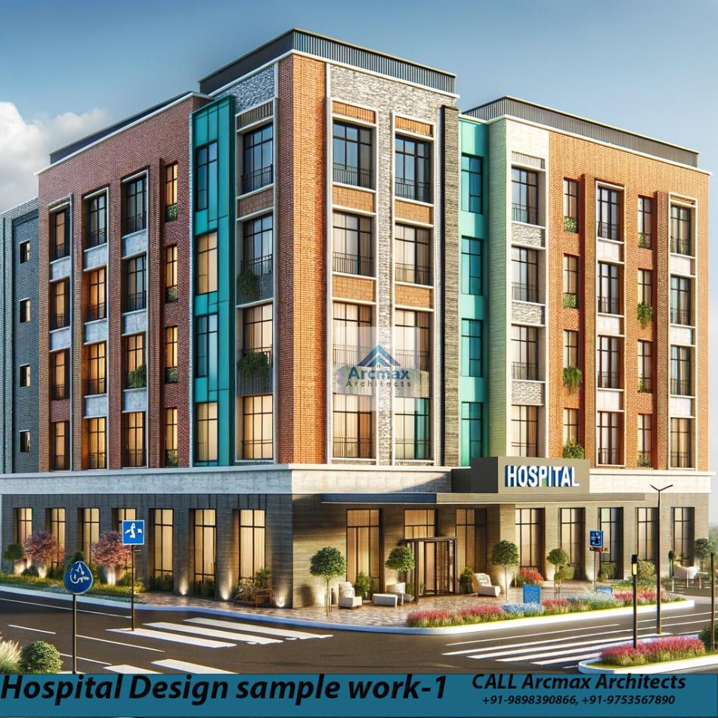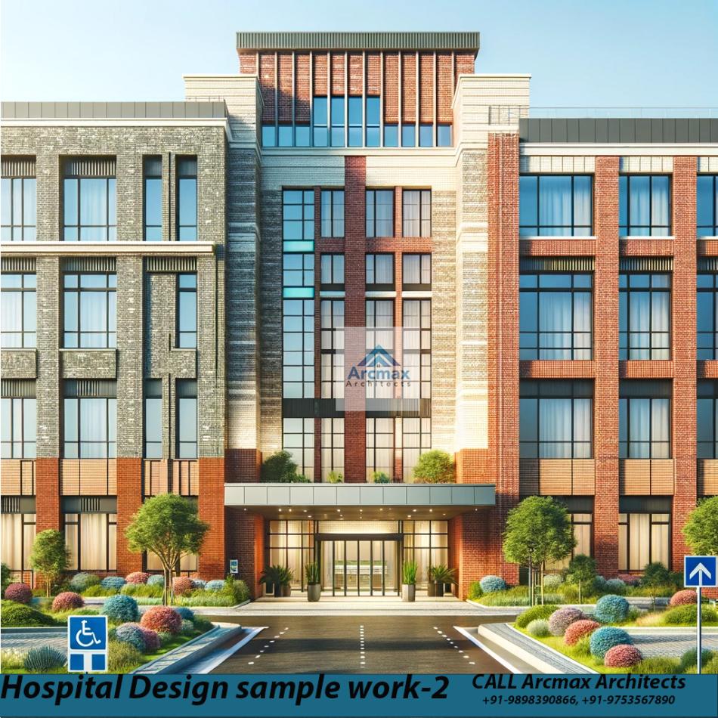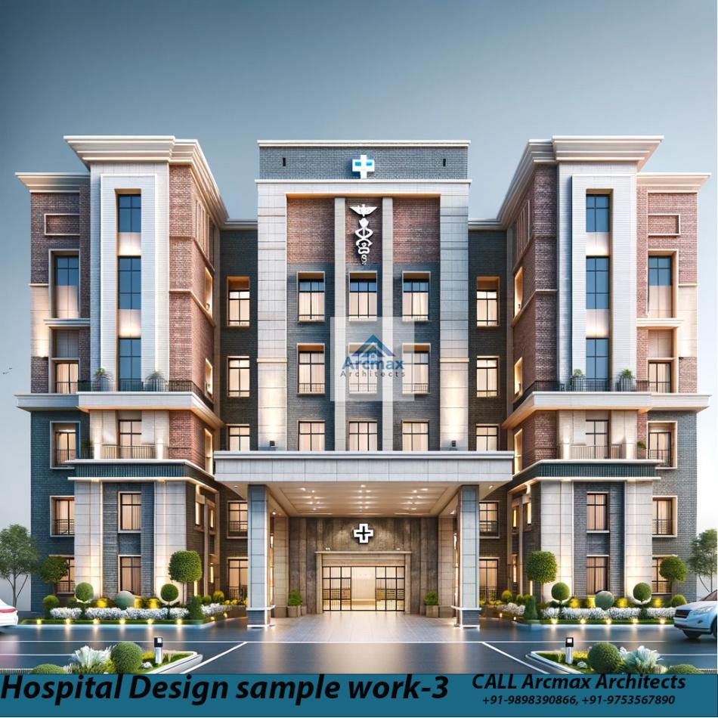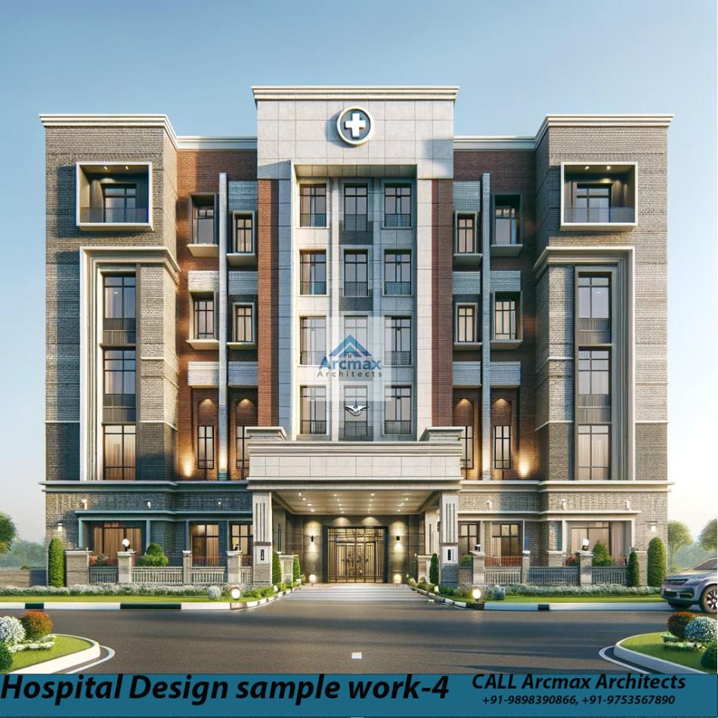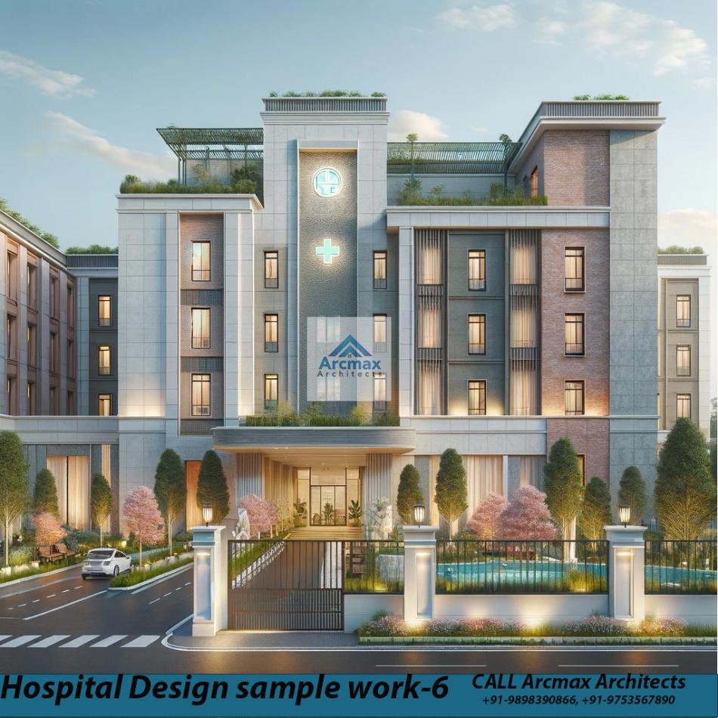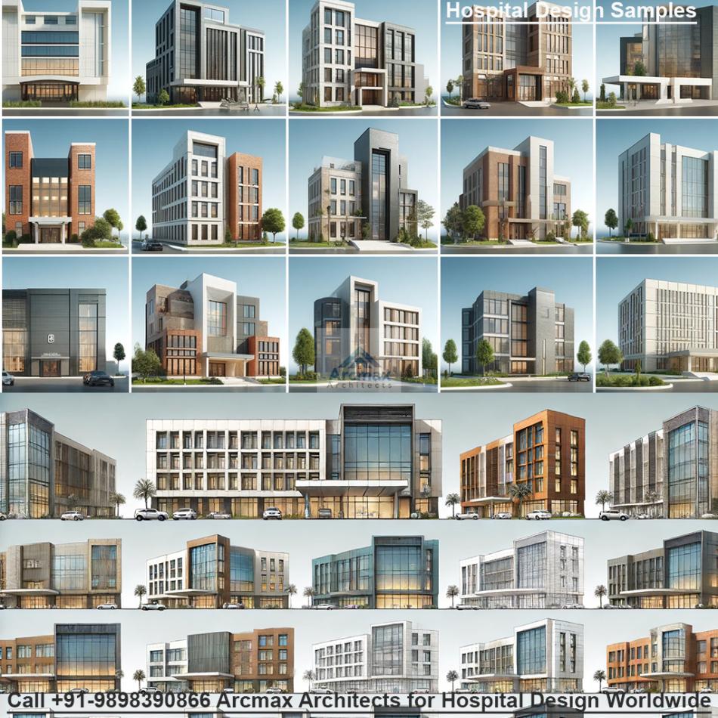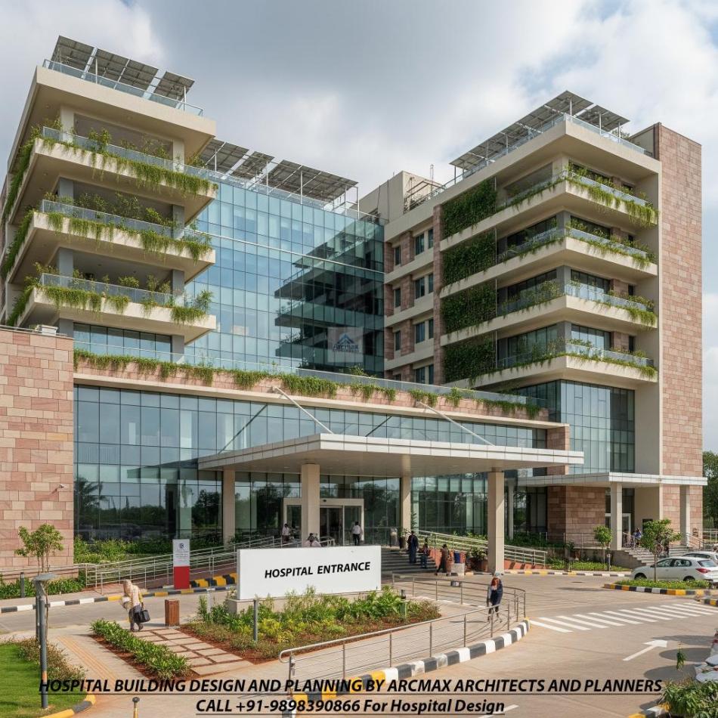Bakeri City, Pincode: 380015 Ahmedabad, Gujarat, India,
244 Madison Avenue, New York, United States
Our Client






Medical Office Building Design and Planning
Essential Guide to Medical Office Building Design and Planning
The design and planning of medical office buildings play a pivotal role in the efficiency and effectiveness of healthcare delivery. This guide delves into the crucial aspects of designing and planning medical office buildings that cater to the needs of healthcare providers and patients alike. Stakeholders in India, the United States, the United Kingdom, and other parts of the world can benefit from understanding how strategic design enhances medical practice operations and patient experience.
Importance of Strategic Medical Office Building Design
A well-designed medical office building is more than just a space for healthcare delivery; it embodies the ethos of patient care and operational efficiency. The architecture and layout need to support both the functional needs of the staff and the comfort requirements of the patients. Strategic design also considers future growth and flexibility, potentially impacting healthcare outcomes significantly.
Key Components of Effective Medical Office Design
Patient Flow Optimization: Efficient layouts that reduce wait times and ensure privacy, enhancing the patient experience.
Accessibility: Designs that cater to all patients, including those with disabilities, ensuring easy access to all medical services.
Technology Integration: Modern medical offices are incorporating advanced technology, from electronic health records (EHR) to telehealth stations, which must be seamlessly integrated into the building design.
Sustainability: Energy-efficient designs and eco-friendly materials are becoming a standard in medical office construction, reflecting global environmental concerns.
Adaptability: Flexible spaces that can be easily modified to accommodate different medical specialties or adapt to new healthcare technologies.
Challenges in Medical Office Building Design and Planning
Designing a medical office building comes with its set of challenges, including adhering to medical regulations, managing construction costs, and integrating advanced medical technologies. The key is to balance aesthetic, functional, and regulatory requirements while focusing on sustainability and patient comfort.
Best Practices for Medical Office Building Design and Planning
Engage with Stakeholders: Collaborative planning with healthcare professionals, patients, and designers can lead to more effective designs.
Focus on the User Experience: Design spaces that are welcoming and comfortable to reduce patient anxiety.
Utilize Smart Building Technologies: Implement intelligent systems for better building management, energy conservation, and enhanced security.
The Future of Medical Office Building Design
The future of medical office building design is likely to see an increased emphasis on creating multi-functional spaces that support a wider range of services, from diagnostics to outpatient care and wellness services. Innovations in building materials and construction techniques will also play a crucial role in shaping the next generation of medical office buildings.
Conclusion
Effective design and planning of medical office buildings are crucial for facilitating superior healthcare delivery and enhancing patient satisfaction. By incorporating modern design principles, sustainability, and technology, medical facilities can be equipped to meet the challenges of contemporary healthcare demands in India, the USA, the UK, and globally.

