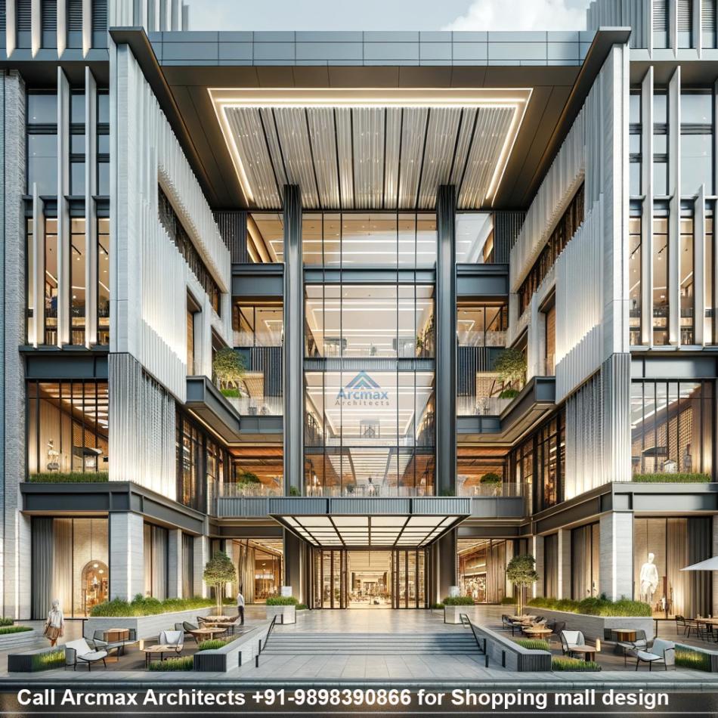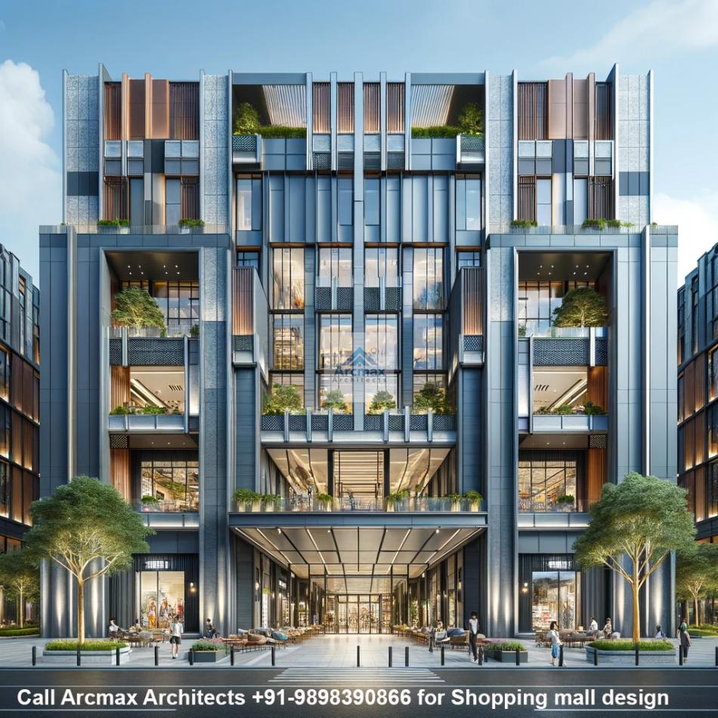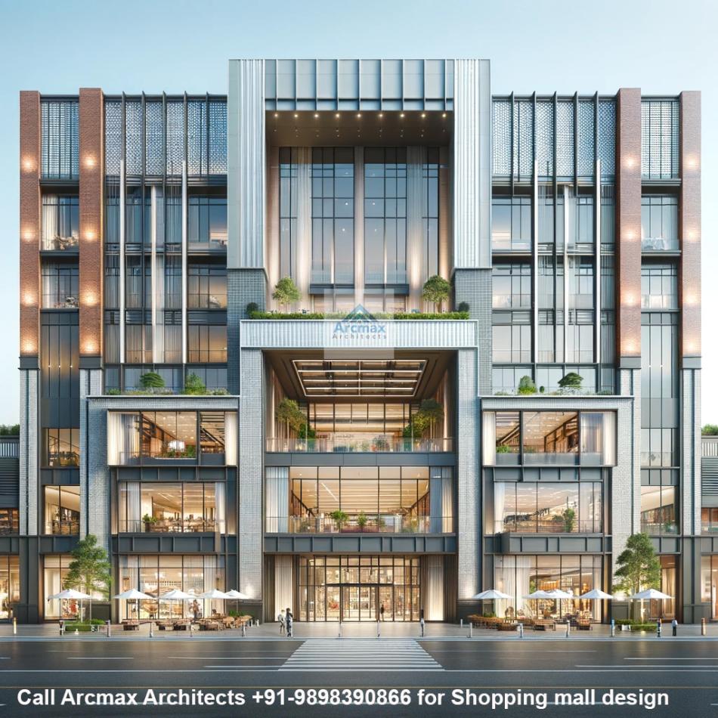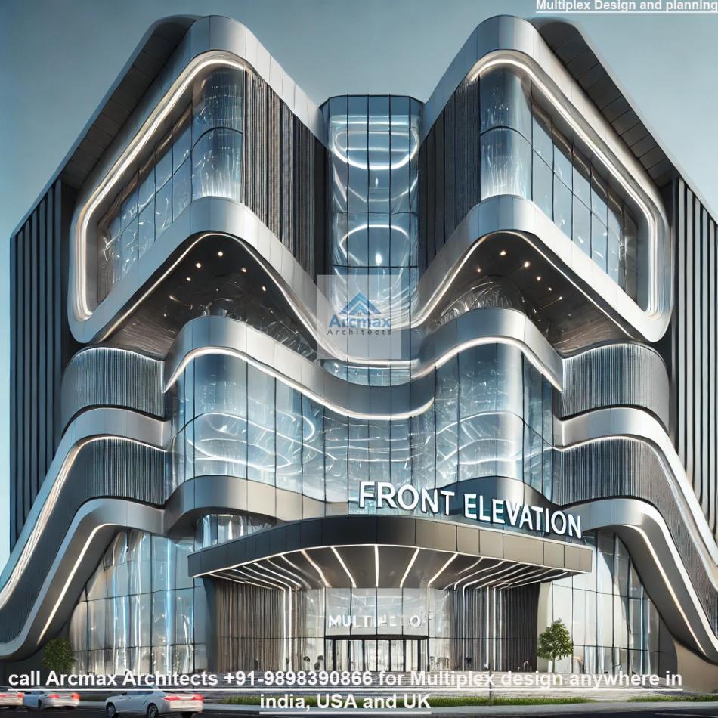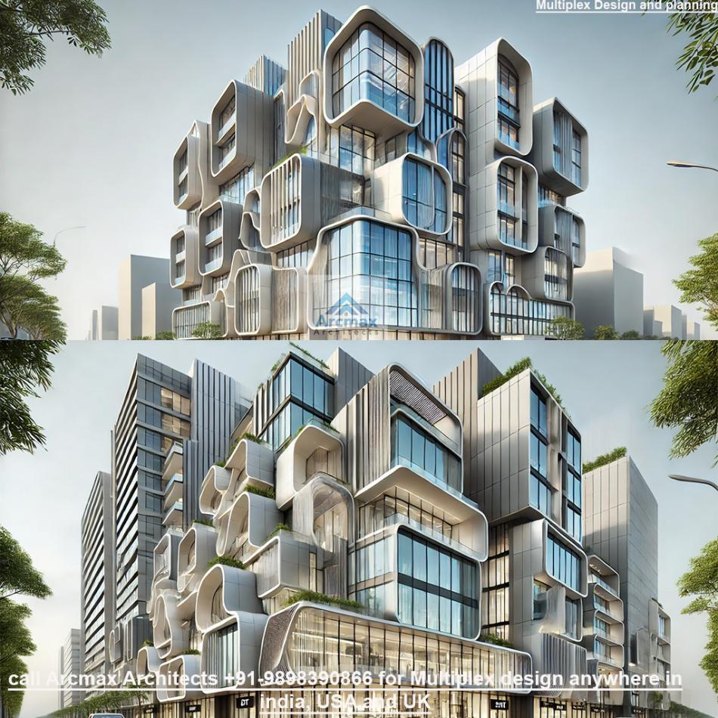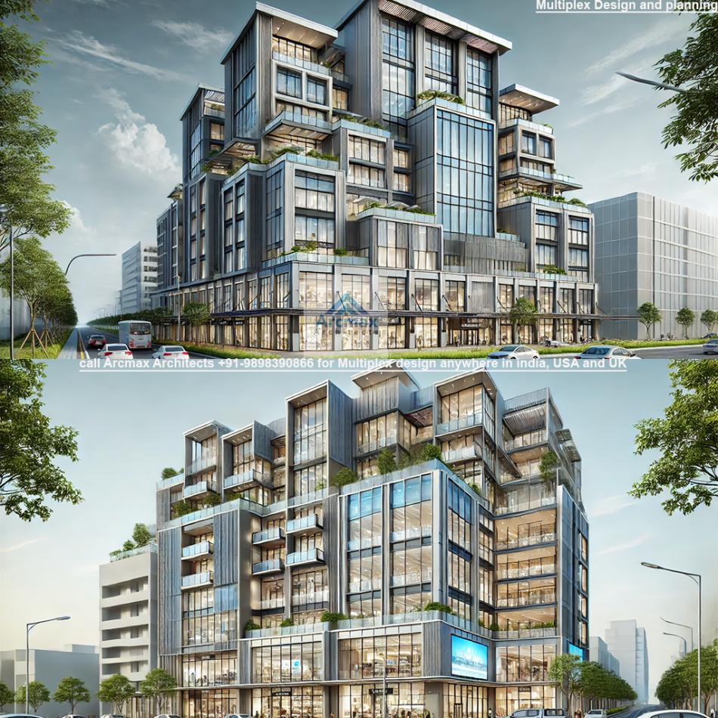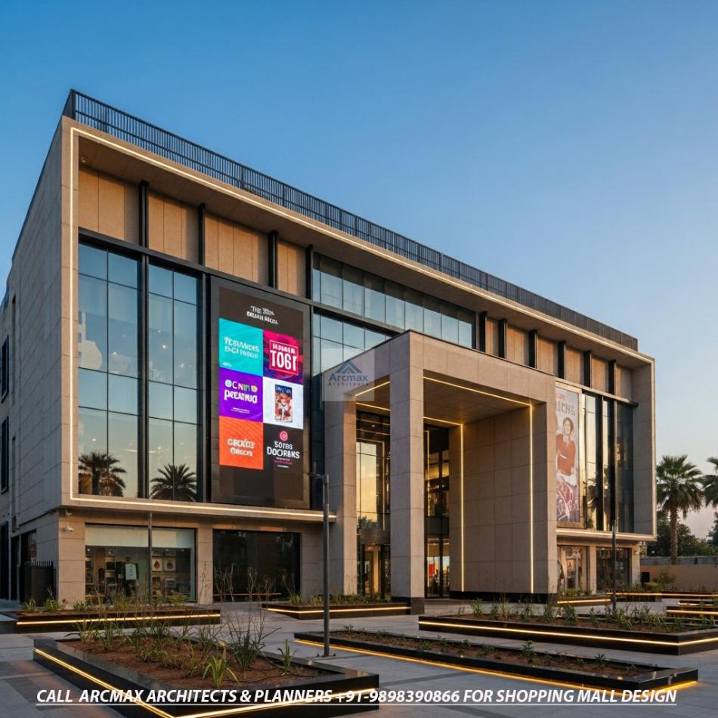Bakeri City, Pincode: 380015 Ahmedabad, Gujarat, India,
244 Madison Avenue, New York, United States
Our Client






3D Walkthrough Video services
3D Walkthrough Video Services – Arcmax Architects, call +91-9898390866
Transforming Architectural Vision into Realistic 3D Experiences
In today’s design-driven world, architectural visualization plays a decisive role in how projects are understood, evaluated, and approved. Arcmax Architects & Planners provides advanced 3D walkthrough video services that bring architectural concepts to life with cinematic clarity and precision.
Our 3D walkthroughs are not mere renderings—they are immersive visual journeys that allow developers, investors, and decision-makers to experience the project long before construction begins. By integrating realistic textures, natural lighting, and spatial movement, we help clients visualize scale, design flow, and ambiance with unmatched accuracy.
To ensure design integrity from the ground up, our visualization process is closely aligned with project stages like Shopping Mall Layout Design and Shopping Mall Site Analysis & Feasibility Studies. Every frame we produce communicates both aesthetics and purpose.
The Role of 3D Walkthroughs in Modern Architecture
3D walkthrough videos have become indispensable tools in contemporary architectural communication. They provide a spatial narrative—enabling architects, developers, and end users to comprehend the design intent from all perspectives.
Whether it’s the circulation pattern of a shopping mall, the façade rhythm of a hotel, or the ambiance of a resort lobby, walkthroughs translate technical drawings into a relatable story. They are invaluable in pre-leasing presentations, client approvals, marketing campaigns, and investment discussions.
Arcmax Architects specializes in creating walkthroughs that serve as both technical documentation and marketing assets—showing each project’s potential in the most realistic and appealing way.
Arcmax Architects’ Expertise in Walkthrough Video Production
Our 3D visualization team combines architectural expertise with cinematic storytelling. Each project begins with a deep understanding of architectural drawings, material palettes, and design objectives. We then develop a photorealistic 3D environment that mirrors every design detail.
Our production pipeline includes:
Architectural modeling in Revit and AutoCAD for structural accuracy.
Rendering in Twinmotion and Unreal Engine for realistic lighting, reflections, and animation.
Camera path design that highlights architectural features logically and aesthetically.
Post-production editing for transitions, background music, and branding overlays.
Arcmax produces 3D walkthroughs for all scales of development—from boutique complexes to large regional malls. For small-scale retail centers, we often collaborate with clients developing Shopping Mall Building Custom Design on Land Area Below 2000 Square Metre Anywhere in The World or Shopping Mall Building Custom Mockup Design on Land Area Below 5000 Square Metre Anywhere in The World.
Workflow and Technical Process
Our walkthrough production follows a disciplined architectural workflow designed for accuracy and efficiency:
Model Integration – We import detailed CAD and Revit models to establish scale precision.
Camera Path Planning – We simulate real-world movement—eye-level, drone-style, or panoramic—to enhance storytelling.
Material and Lighting Setup – Textures, shadows, reflections, and dynamic light transitions add depth and realism.
Rendering & Post-Production – Multiple sequences are rendered in 4K and merged with ambient sounds or background score.
Client Review & Final Delivery – Videos are shared in MP4/AVI format for marketing, investor meetings, or digital launch campaigns.
Every video aligns with Arcmax’s architectural principles—accuracy, proportion, and aesthetic value.
Application in Shopping Mall Presentations
Shopping malls demand a fine balance between commercial efficiency and experiential design. 3D walkthroughs are an essential medium for communicating that balance to stakeholders.
Arcmax’s walkthroughs bring to life every phase of mall planning—showing entrances, atriums, circulation loops, escalator placements, and retail zoning in motion. Each sequence conveys how people will interact with the space.
These videos are often used alongside our design planning pages, such as Conceptual Design & Master Planning for Shopping Malls, to provide a holistic representation—from idea to visualization.
Benefits of 3D Walkthroughs for Developers
Developers and investors leverage 3D walkthrough videos to:
Enhance Investor Confidence – Present realistic projections that boost investor and tenant engagement.
Simplify Decision-Making – Visualize design alternatives and spatial organization before construction.
Accelerate Approvals – Use walkthroughs for clear communication with authorities and stakeholders.
Market Effectively – Deploy videos across digital platforms for project pre-launch and brand promotion.
A compelling 3D walkthrough transforms a design proposal into a powerful communication tool, bridging technical and emotional understanding.
Cross-Sector Visualization Capability
While shopping malls remain a core expertise, Arcmax Architects also delivers visualization services across hospitality, healthcare, institutional, and residential sectors.
Our architectural animation team develops immersive experiences for:
Hotels and Resorts – Showcase grand lobbies, room interiors, and landscape integration.
Hospitals – Demonstrate functional planning, patient flow, and modern infrastructure.
Townships – Illustrate master plans, green zones, and community facilities.
Explore our specialized services in Hotel Design & Building Plans and Township Architecture & Master Planning to understand how visualization integrates into large mixed-use projects.
Large-Scale Visualization Projects
Arcmax Architects handles complex, large-area visualization assignments involving multi-building retail clusters and regional malls.
We customize animation scripts based on project size and scope—whether it’s a compact urban complex or a destination-scale retail hub. Our 3D walkthroughs highlight architectural scale, façade articulation, and user movement in realistic lighting conditions.
We regularly produce visuals for projects in categories like Shopping Mall Building Custom Mockup Design on Land Area Uptill 10000 Square Metre Anywhere in The World and Shopping Mall Building Custom Mockup Design on Land Area Below 20000 Square Metre Anywhere in The World, ensuring accurate scale portrayal across design typologies.
Sustainability and Realism in Visualization
Realism in architectural visualization is more than visual appeal—it is about truth in design. Arcmax integrates environmental accuracy by simulating daylight patterns, natural shadows, and reflective behaviors of materials.
Our 3D walkthroughs visualize sustainable design elements such as:
Skylights, shading systems, and ventilated façades.
Solar panel placement and natural lighting balance.
Green landscapes and water features that enrich the built environment.
Every walkthrough aligns with Arcmax’s sustainable philosophy and supports environmentally responsive master planning.
Why Choose Arcmax Architects for 3D Walkthrough Video Services
Architect-Led Visualization: Every video is guided by registered architects who understand proportion, detailing, and spatial rhythm.
Advanced Technology Stack: Integration of Revit, Twinmotion, Unreal Engine, and AI-based rendering tools.
Cross-Sector Experience: Retail, hospitality, residential, and healthcare expertise ensures contextual visualization.
Global Collaboration: Seamless online coordination with clients across India, USA, UK, Africa, and the Middle East.
Timely Delivery: Fast rendering pipeline and efficient project management.
End-to-End Capability: From architectural design to animation, delivered under one roof.
Our walkthrough videos are not outsourced renderings—they are extensions of our architectural philosophy.
Conclusion: Turning Vision into Experience
At Arcmax Architects, we believe that visualization is the final expression of design thinking. Our 3D walkthrough video services help clients see, understand, and believe in the spaces they are about to build.
By combining creative storytelling with architectural precision, we deliver videos that elevate project presentations to a global standard—turning static drawings into moving experiences.
Call to Action
For professional 3D walkthrough video services and architectural visualization support worldwide, contact Arcmax Architects at +91-9898390866 or visit
https://arcmaxarchitect.com

