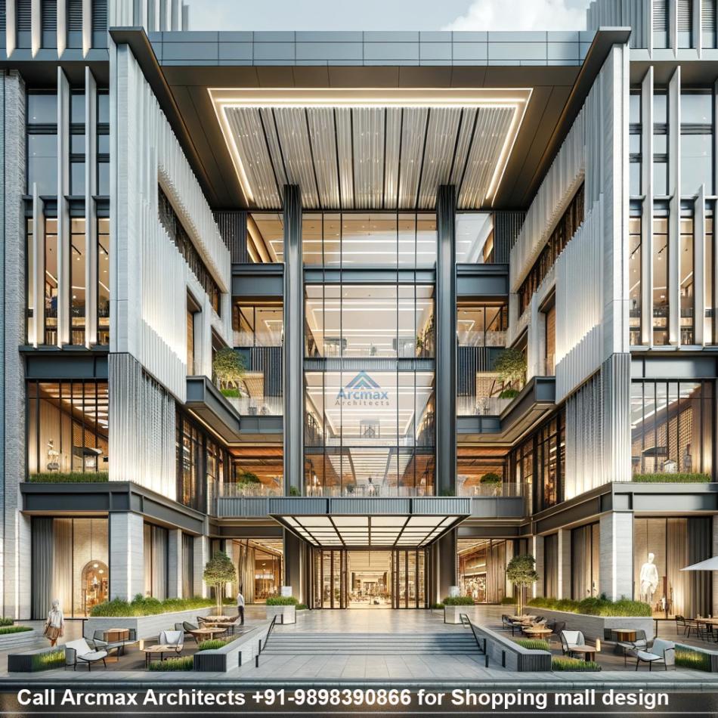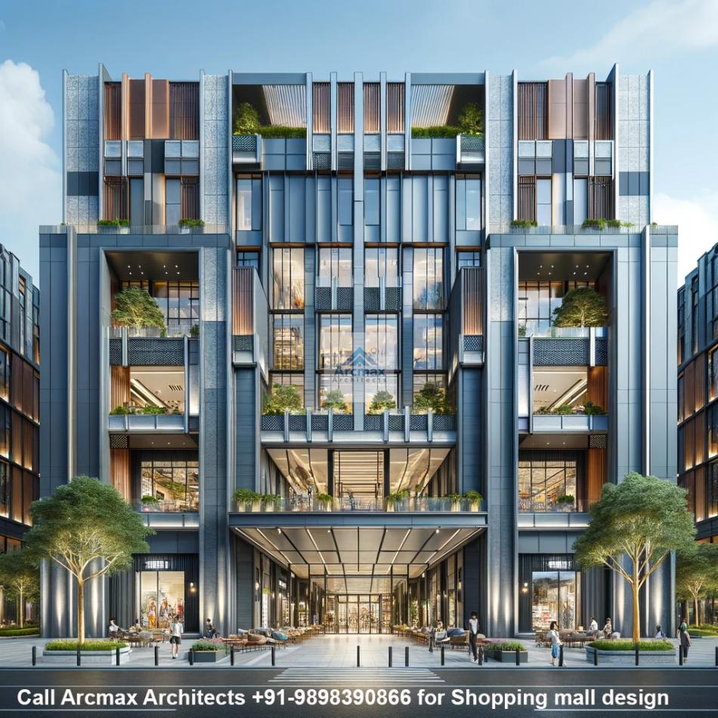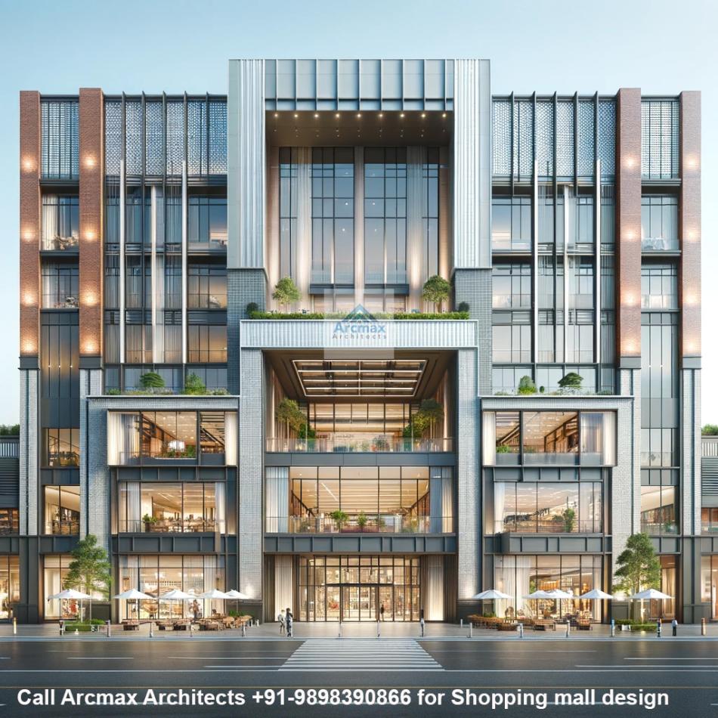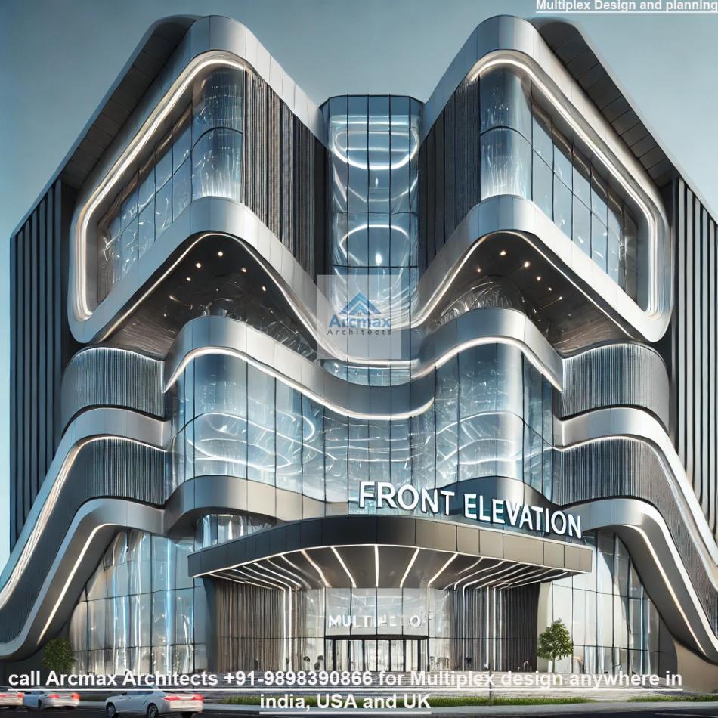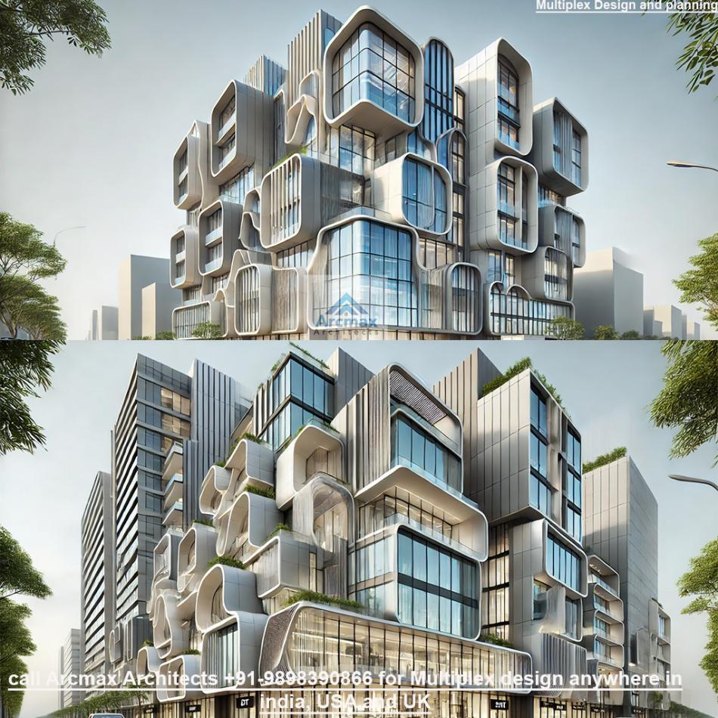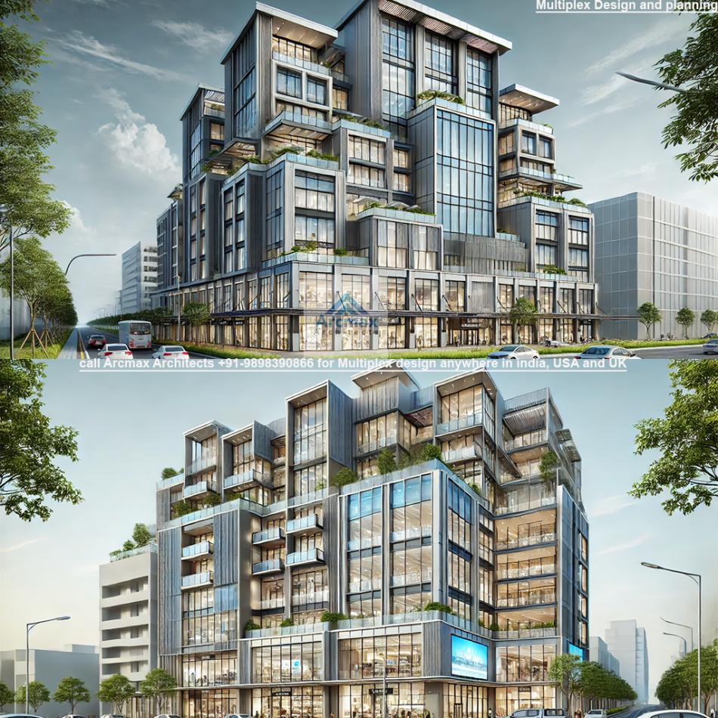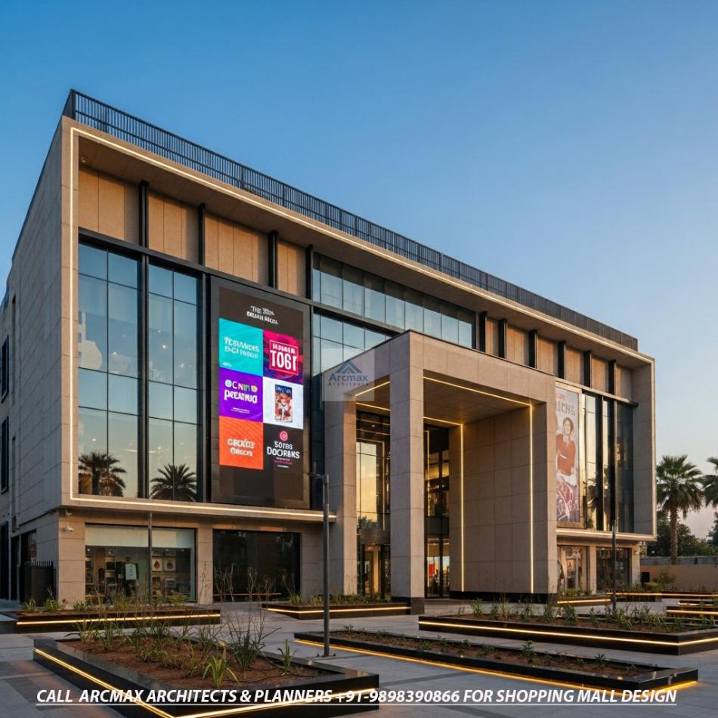Bakeri City, Pincode: 380015 Ahmedabad, Gujarat, India,
244 Madison Avenue, New York, United States
Our Client






Shopping mall layout design
shopping mall layout design By Arcmax Architects and Planners: call +91-9898390866
Looking for Best Architects for shopping mall layout design Anywhere in India? Hire Arcmax Architects and Planners for shopping mall layout design and Master planning anywhere in India, USA and UK OR CALL AT +91-9898390866.
Shopping Mall Layout Design Services Worldwide – Arcmax Architects
Crafting Efficient, Profitable & Sustainable Mall Layouts:
A successful shopping mall begins with an intelligent layout. From parking circulation and zoning to atrium placement and visitor experience, the layout defines how smoothly people move, shop, and spend. Arcmax Architects & Planners specializes in shopping mall layout design that merges commercial strategy with architectural creativity—helping developers turn any plot into a profitable, customer-friendly retail landmark.
Whether your project covers below 5,000 sq.m mall design, up to 10,000 sq.m mall layout design, or below 20,000 sq.m commercial mall planning, our customized approach ensures every square meter delivers value and visual impact.
Why Layout Design Is the Heart of a Mall’s Success
An effective layout is not just geometry—it’s the commercial spine of a shopping center. The right mall circulation design intuitively leads visitors toward anchor stores, food zones, and entertainment hubs while balancing foot traffic and visibility. Poor layouts create dead zones and underperforming stores.
Arcmax Architects designs shopping mall layouts that blend visitor psychology, retail zoning, and operational efficiency into one cohesive plan—ensuring the mall feels seamless, vibrant, and profitable from entry to exit.
Arcmax Architects’ Proven Approach to Mall Planning
Every site has unique challenges—shape, context, topography, and business goals differ. Our planning methodology ensures your shopping mall architecture responds precisely to these realities:
Concept Development & Feasibility Study: Analyzing site dimensions, road access, and zoning regulations to define usable areas.
Retail Zoning Strategy: Defining anchor store placement, retail clustering, and visual hierarchy to maintain balanced circulation.
Public Circulation Flow: Designing horizontal and vertical pathways for escalators, elevators, and corridors that keep visitors engaged.
Façade & Visibility Optimization: Using modern façade systems to maximize shop visibility and brand exposure.
Parking & Accessibility: Integrating basement, podium, or surface parking layouts that ensure safety and ease of movement.
Our team has successfully executed mall mockup designs up to 20,000 sq.m for developers worldwide, adapting each plan to local climate and retail demand.
Core Elements of an Ideal Shopping Mall Layout
Entrances and Visual Axes: Properly aligned main entries and sightlines toward anchor stores enhance first impressions.
Atrium Design: Natural light through atriums increases visitor comfort and creates an iconic spatial experience.
Food Courts and Anchor Placement: Central positioning keeps customers circulating between shopping and leisure.
Vertical Circulation: Smart placement of elevators and escalators ensures even distribution of crowd density.
Parking Strategy: Well-organized basement or podium parking guarantees accessibility and operational efficiency.
Service Corridors and Fire Exits: Planned early to maintain safety standards without disrupting aesthetics.
Each layout is fine-tuned to encourage maximum walking time, exposure to retail fronts, and smooth visitor flow.
Design Techniques That Drive Performance
Arcmax Architects employs cutting-edge design logic for mid- to large-scale retail environments:
Multi-Level Circulation: Ensuring equal attraction across floors through anchor placement and cross-level views.
Open & Semi-Open Spaces: Incorporating courtyards and terraces for cafés or events.
Climate-Responsive Orientation: Designing façades and skylights for optimal shading and daylight balance.
Retail Cluster Logic: Grouping related brands to create dynamic shopping loops and natural crowd movement.
Developers interested in integrated urban retail and residential ecosystems can explore our township architecture and master planning services for large-scale development synergy.
3D Visualization and Layout Mock-Up Design
Our advanced digital workflow brings layouts to life through 3D mall layout visualization using BIM, Revit, and Twinmotion. Clients receive:
High-definition renders and floor-plan simulations.
Lighting and signage previews to visualize the interior atmosphere.
Virtual walkthroughs for presentation to investors or authorities.
This technology ensures accuracy, eliminates ambiguity, and speeds up project approvals.
Sustainability and Cost Efficiency in Mall Layouts
Arcmax Architects integrates sustainability and cost-efficiency principles into every project.
Daylighting & Ventilation: Skylights and open atriums minimize artificial lighting and air-conditioning loads.
Solar Integration: Roof-mounted photovoltaic panels offset electricity costs.
Water Management: Rainwater harvesting and greywater reuse systems promote self-sufficiency.
Eco-Materials: Locally sourced and recyclable finishes lower the carbon footprint.
Modular Construction: Faster delivery and lower waste.
These innovations make each sustainable mall layout future-ready and environmentally responsible.
Global Adaptability and Cultural Design Sensitivity
With completed and conceptual mall projects across India, the United States, the United Kingdom, Africa, and the Middle East, Arcmax Architects understands cultural shopping patterns and adapts layouts accordingly.
For example:
Urban City Malls (India & USA): Multi-storey retail hubs with lifestyle amenities.
Suburban Lifestyle Centers: Ground-level retail streets integrated with plazas and greenery.
Tourist-Zone Malls (Middle East & Africa): Air-cooled courtyards, shaded arcades, and climate-responsive façades.
Our flexibility ensures design efficiency anywhere in the world.
Why Choose Arcmax Architects for Mall Layout Planning
Decades of Expertise in commercial and retail architecture.
Tailor-Made Solutions that suit plot size, context, and investor vision.
End-to-End Design Support including architecture, interiors, and landscaping.
Sustainability Focus that reduces energy consumption and long-term costs.
Faster Turnaround through digital collaboration and BIM workflow.
If you’re expanding your business portfolio into hospitality, explore our hotel design and building plan services to understand how Arcmax’s design innovation translates into experiential architecture.
Technology That Elevates Every Design
We merge architecture and analytics through digital modeling and environmental simulation. This ensures data-driven design outcomes such as:
Optimized pedestrian movement and leasing strategy.
Controlled energy consumption with accurate daylight mapping.
Predictive maintenance and space utilization models.
Every plan we deliver is measurable, maintainable, and marketable.
Worldwide Collaboration and Delivery
Arcmax Architects provides remote collaboration for developers globally. Our cloud-based design review system enables real-time updates and seamless project monitoring. From concept sketches to construction documents, everything is delivered digitally—making the process efficient, transparent, and on schedule.
Start Your Shopping Mall Layout Design Project Today
Turn your retail vision into a dynamic, sustainable commercial destination. With decades of architectural expertise and global experience, Arcmax Architects ensures your mall layout not only looks spectacular but performs profitably.
Contact Arcmax Architects Today
For professional shopping mall layout design and planning services worldwide, reach us at:
https://arcmaxarchitect.com
contact@arcmaxarchitect.com
+91-9898390866
Arcmax Architects and planners are specialised in shopping mall layout design and campus planning in Delhi, Mumbai, chennai, Bangalore, ahmedabad, surat, Kolkata, kochi, indore and all over india. call arcmax architects today +91-9898390866
Our specialization for shopping mall layout design covers:
1) Shopping Mall Building Custom Design on Land area Below 2000 Square Metre Anywhere in The World

