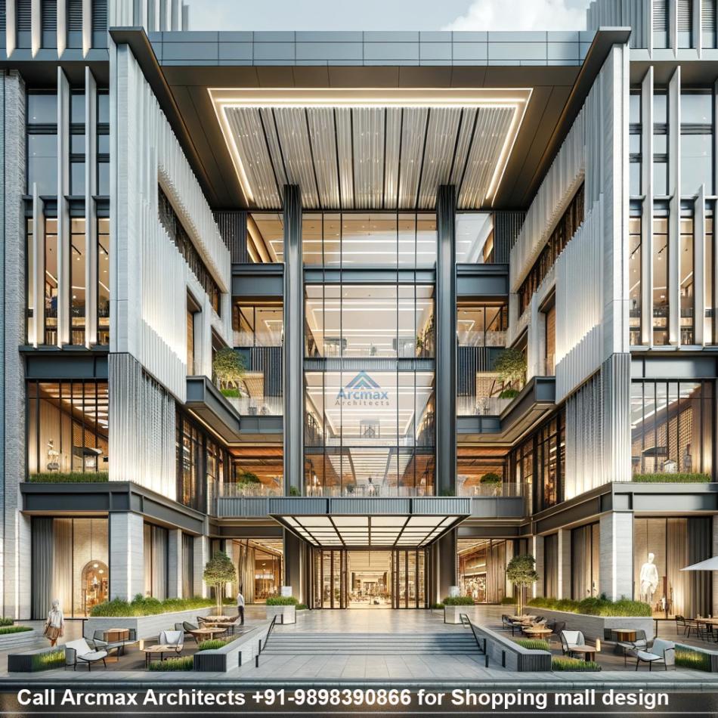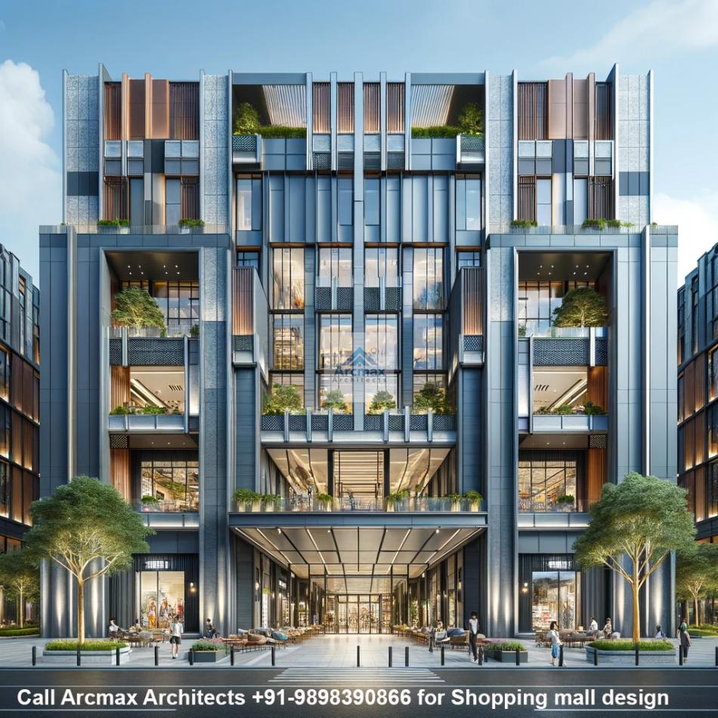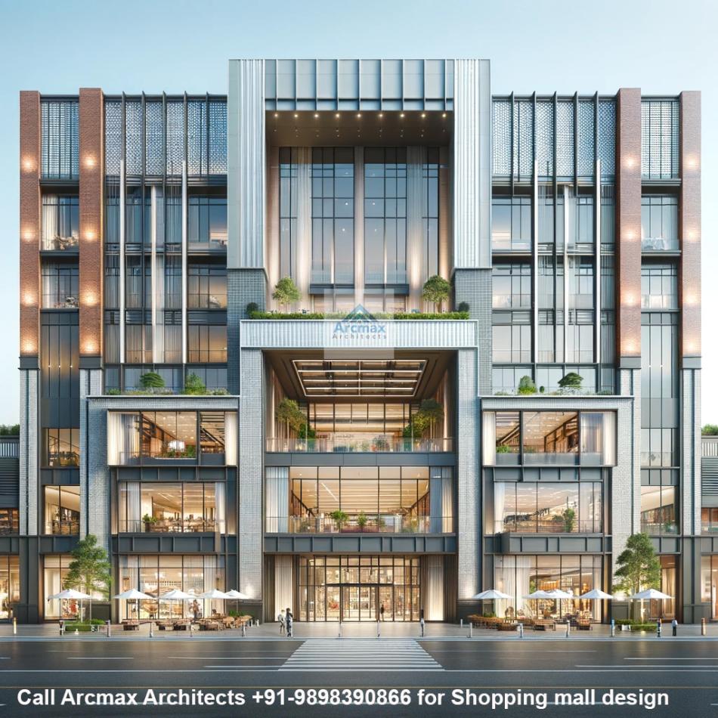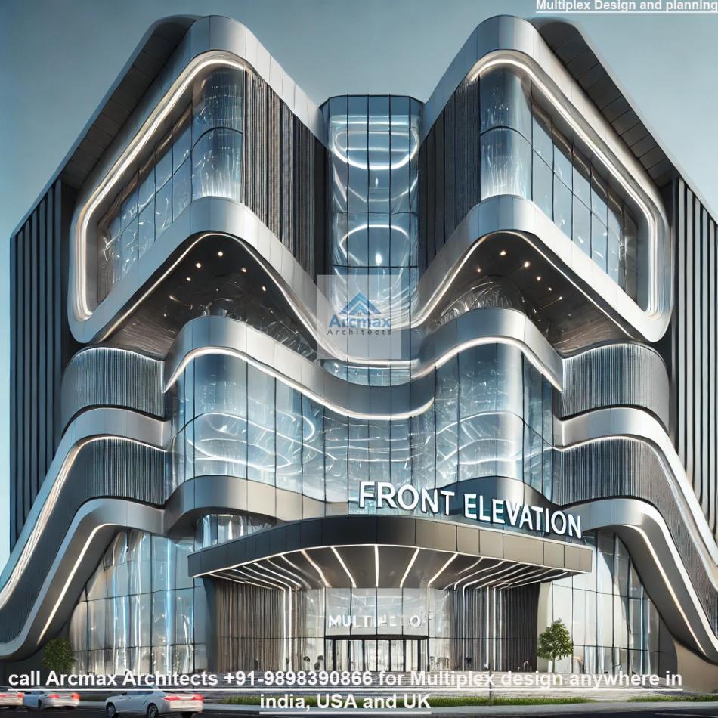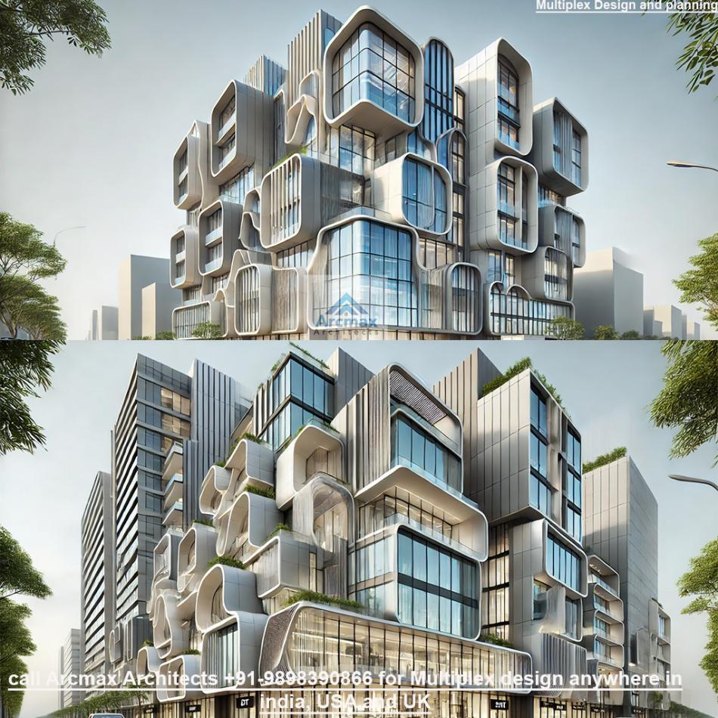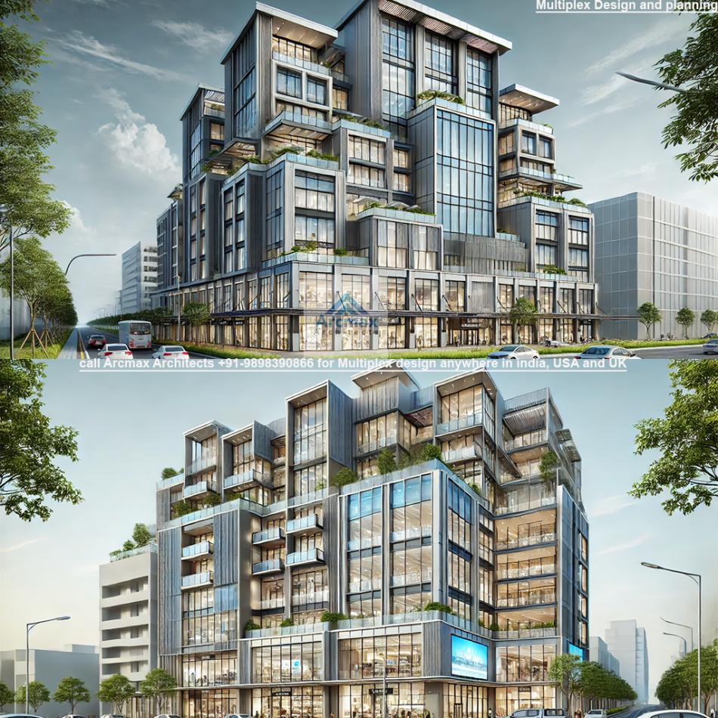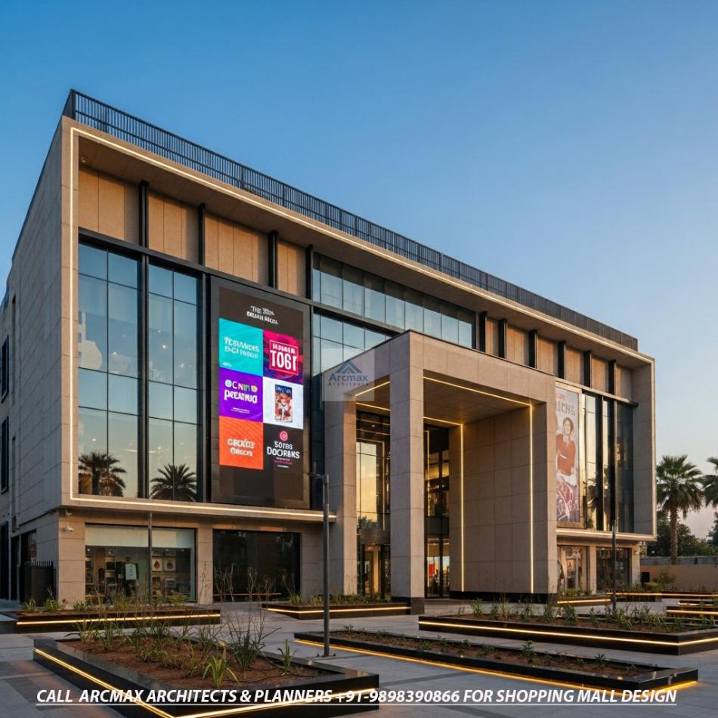Bakeri City, Pincode: 380015 Ahmedabad, Gujarat, India,
244 Madison Avenue, New York, United States
Our Client






Custom Shopping Mall Design and Mockup Planning Services for Land Below 5,000 Sq.M | Arcmax Architects
Custom Shopping Mall Building and Mockup Design for Land Areas Below 5,000 Square Meters – Arcmax Architects Worldwide, call +91-9898390866
Smart Architectural Solutions for Compact Commercial Spaces
Designing a shopping mall under 5,000 square meters requires creativity, precision, and innovation. Every square meter counts — from parking layouts and retail zoning to façade design and visitor experience. Arcmax Architects offers custom shopping mall building design and mockup planning services for compact sites anywhere in the world, helping developers and investors turn limited land into profitable commercial hubs.
In today’s real estate market, smaller malls are becoming increasingly popular due to their cost efficiency, quick returns, and ability to serve growing neighborhoods. With a deep understanding of shopping mall architecture and a global portfolio of retail projects, Arcmax Architects specializes in designing compact malls that combine aesthetic appeal, functionality, and sustainability.
Understanding the Challenge of Small-Site Mall Design
A 5,000 sq.m (approximately 1.2 acres) plot may seem small for a shopping mall, but with intelligent planning, it can accommodate all essential retail and entertainment features. The key lies in maximizing vertical space, optimizing circulation flow, and integrating multifunctional areas. Arcmax Architects approaches each compact mall design with a focus on maximizing leasable area without compromising visitor comfort or safety.
We believe every mall — regardless of size — should deliver a strong visual identity, operational efficiency, and an unforgettable shopping experience. That’s why our design process blends architecture, engineering, and branding into one cohesive plan.
Our Expertise in Designing Small Shopping Malls
Arcmax Architects is a global leader in shopping mall design below 5,000 square meters, providing end-to-end design solutions from concept development to construction documentation. Our design methodology ensures that every project is tailored to its land constraints, local regulations, and client objectives.
1. Feasibility and Concept Planning
We start with a detailed analysis of the site’s shape, orientation, road access, and surrounding context. Our architects prepare zoning layouts that balance parking, retail clusters, and service zones, ensuring smooth visitor circulation and easy deliveries.
2. Architectural Design and Space Planning
Compact mall design demands precise space management. We organize anchor stores, small retail units, and food zones around a central atrium or linear circulation spine to create a seamless visitor journey. Our layouts ensure optimal visibility for every shop, maximum natural light, and minimal dead spaces.
3. 3D Visualization and Custom Mockup Design
We create realistic 3D mall mockups and renders that let you visualize the complete structure — exterior, interior, and landscaping — before construction begins. These mockups serve as powerful presentation tools for investors and authorities, showcasing your project’s potential with clarity and accuracy.
4. Structural and MEP Coordination
Our architects integrate structural design, HVAC, electrical, plumbing, and fire safety systems right from the early stages. This prevents space conflicts and ensures your mall meets all international safety standards.
5. Sustainability and Green Design
Even for small retail projects, sustainability matters. We design malls that reduce heat gain through passive shading, natural ventilation, and reflective roofing. Where possible, we incorporate solar panels, rainwater harvesting systems, and LED lighting to reduce operating costs and environmental impact.
Architectural Features for Malls Below 5,000 sq.m
Compact malls designed by Arcmax Architects stand out for their smart and elegant architecture. We focus on creating spaces that feel spacious, vibrant, and functional despite land constraints.
Façade Design and Branding
Our façade concepts integrate glass curtain walls, metal panels, vertical fins, and energy-efficient glazing to create a strong identity and enhance brand visibility. LED lighting elements add drama at night, making the mall a local landmark.
Interior Design and Circulation
Inside, we emphasize double-height atriums, skylights, and open corridors that enhance natural light and air circulation. Escalators and elevators are positioned strategically to distribute foot traffic evenly across all levels. Food courts and anchor stores are located to maintain visitor flow and increase dwell time.
Parking and Access
Parking is one of the biggest challenges in small plots. We optimize vehicular entry and exit points, provide underground or semi-basement parking where feasible, and include shaded open parking for two-wheelers and cars.
Smart parking layouts ensure safety, convenience, and efficient movement for visitors.
Landscape and Open Areas
Even compact malls deserve beautiful outdoor spaces. We incorporate paved plazas, seating areas, and small green pockets to enhance the mall’s ambiance and create a comfortable environment for shoppers.
Global Design Adaptability
Arcmax Architects delivers shopping mall design services worldwide, adapting each project to its specific climate, regulations, and market needs.
We design:
Urban community malls for dense city centers.
Suburban retail plazas for growing townships.
Tourist-friendly malls in coastal or resort locations.
Mixed-use mini malls that combine retail, office, and entertainment zones.
Our experience extends across India, the United States, the United Kingdom, Africa, the Middle East, and Southeast Asia, ensuring each design meets regional requirements while maintaining international architectural quality.
Our Design Process at a Glance
Client Briefing & Requirement Analysis – Understanding the client’s business model, target audience, and investment goals.
Site Feasibility Study – Evaluating plot shape, zoning regulations, and accessibility.
Conceptual Design – Creating preliminary sketches and zoning ideas.
Architectural Mockup & 3D Visualization – Preparing visual presentations and design refinements.
Detailed Working Drawings – Including structural, electrical, plumbing, and HVAC details.
Material and Façade Finalization – Selection of finishes, lighting design, and branding elements.
Construction Support – Providing technical guidance during project execution.
This holistic process ensures clarity, cost control, and design excellence from start to finish.
Advantages of Choosing Arcmax Architects
Specialized in Small Mall Design: Expertise in designing malls under 5,000 sq.m that deliver maximum functionality.
Tailor-Made Solutions: Each layout and façade is customized based on site conditions and client goals.
Cost Efficiency: Smart structural planning and modular materials help minimize cost per square meter.
Sustainability: Integration of green design principles for long-term operational savings.
Fast Turnaround: Efficient workflow ensures quick delivery of drawings and mockups.
Global Reach: Design support and documentation available for clients worldwide via digital collaboration.
Strong Visual Presentation: Realistic renders and videos that help clients market their projects effectively.
How We Maximize Value in Compact Mall Design
A small mall doesn’t mean limited potential. With the right architectural vision, it can generate consistent rental income and become a local hotspot. Here’s how we make it work:
Vertical Zoning: Smart stacking of retail, food, and entertainment zones to maximize area.
Efficient Circulation: Logical pathways and escalator placement for smooth visitor movement.
Daylight Utilization: Use of skylights and glass panels to enhance visual comfort and reduce lighting costs.
Energy Management: Use of motion-sensor lights, solar systems, and green roofs.
Flexible Interiors: Modular retail units that can adapt to changing tenant needs.
Our goal is to make your small shopping mall not just functional — but profitable, sustainable, and visually iconic.
Technology and Visualization Support
We use advanced tools like BIM modeling, Twinmotion, and Revit 3D visualization to bring your design to life. Clients receive:
Realistic 3D views and walkthrough videos.
Interactive floor plan mockups.
Material samples and lighting simulations.
Virtual design review meetings for faster feedback.
This technology-driven process reduces design errors, enhances communication, and accelerates decision-making.
Global Collaboration and Remote Design Delivery
Arcmax Architects serves clients globally through a seamless remote workflow. From conceptual sketches to detailed architectural drawings, every deliverable is shared online with regular coordination calls.
This allows clients in the U.S., U.K., Dubai, Nigeria, Australia, or anywhere else to collaborate efficiently without geographical barriers.
We take pride in delivering world-class mall designs — on time, within budget, and beyond expectations.
Ready to Build Your Compact Shopping Mall?
Transform your small plot into a thriving retail destination with Arcmax Architects. Our team of expert architects, designers, and planners will help you visualize, plan, and execute a shopping mall that’s not only functional but also future-ready.
Contact Arcmax Architects Today
For professional shopping mall building design and mockup planning services worldwide (below 5,000 sq.m land area):
Visit: https://arcmaxarchitect.com
Email: contact@arcmaxarchitect.com
Call/WhatsApp: +91-9898390866

