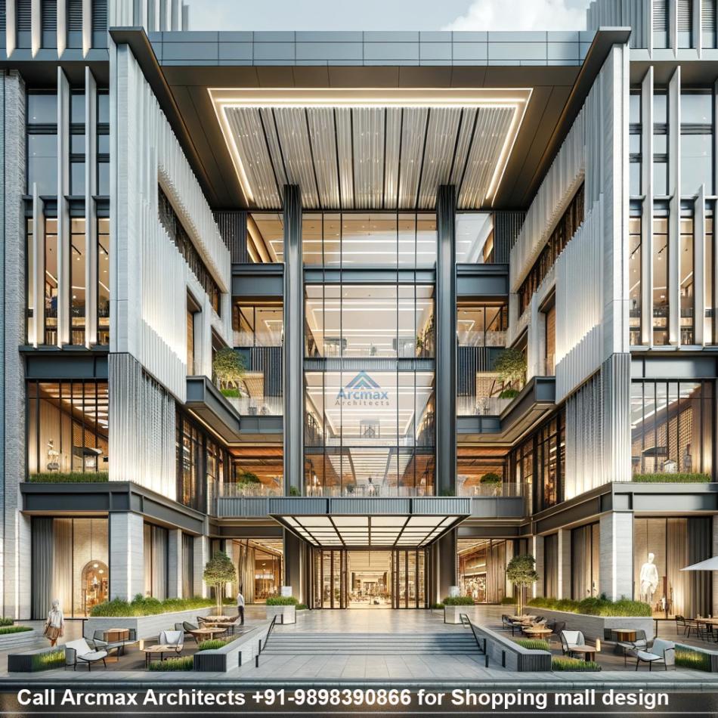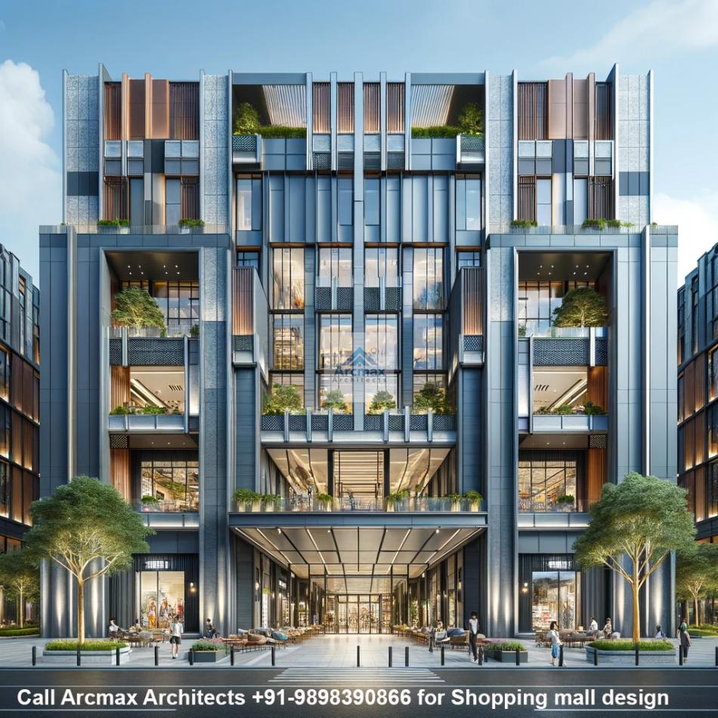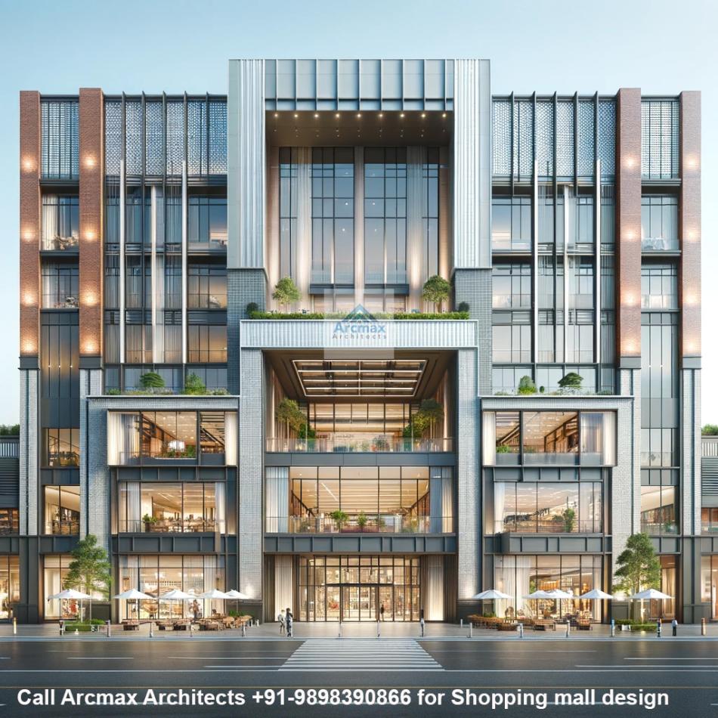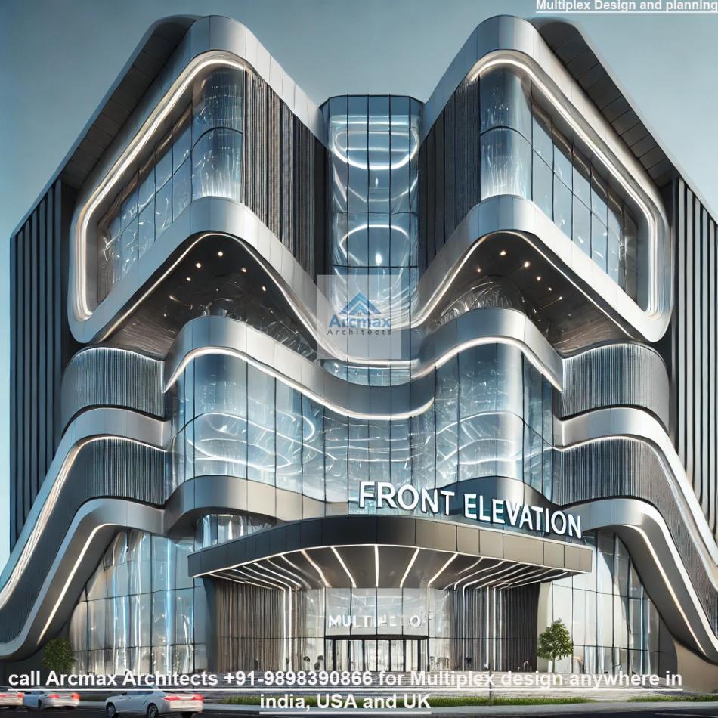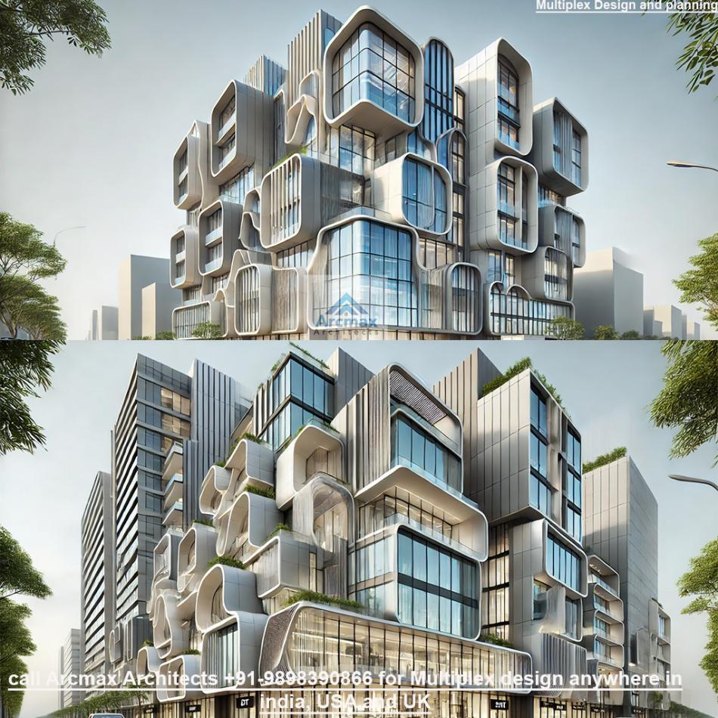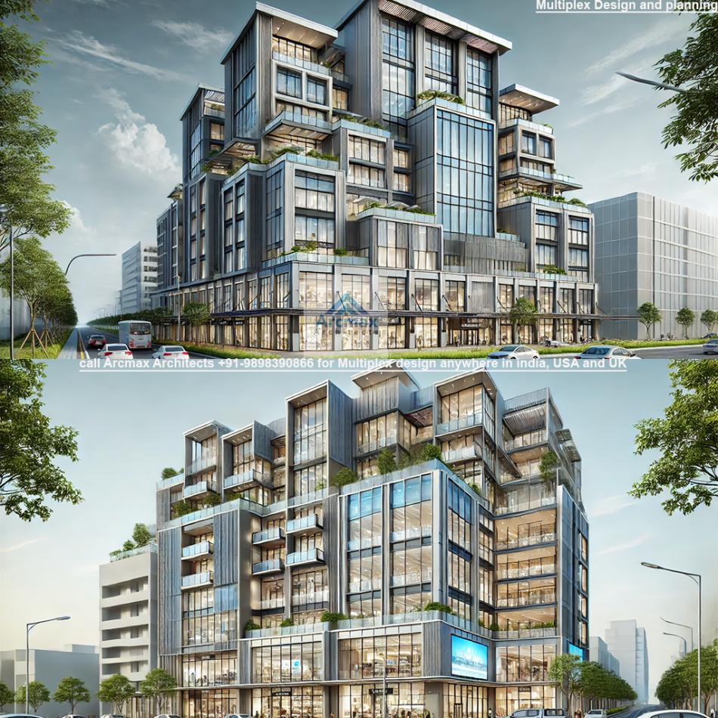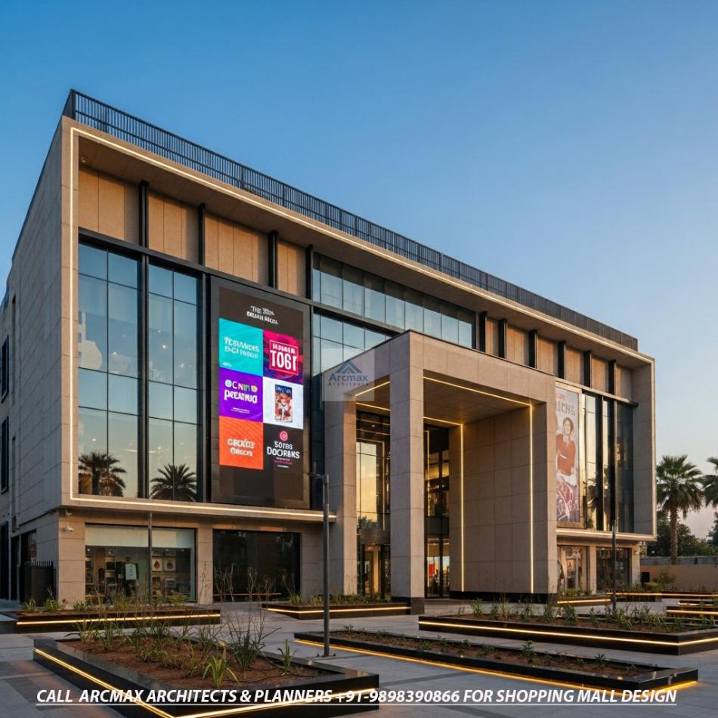Bakeri City, Pincode: 380015 Ahmedabad, Gujarat, India,
244 Madison Avenue, New York, United States
Our Client






Custom Shopping Mall Design and Mock-Up Planning Up to 10 000 sq.m | Arcmax Architects
Custom Shopping Mall Building and Mockup Design for Land Areas up to 10,000 Square Meters – Arcmax Architects Worldwide, call +91-9898390866
Transforming Mid-Scale Plots into Iconic Retail Destinations
Designing a shopping mall up to 10 000 square meters is both an architectural challenge and a commercial opportunity. These projects strike the perfect balance between compact efficiency and high visual impact — catering to modern developers who want to create thriving retail environments on mid-sized plots.
At Arcmax Architects, we specialize in custom shopping-mall building design and mock-up planning for land areas up to 10 000 square meters anywhere in the world. Our architects combine creativity, functionality, and sustainability to design malls that attract visitors, maximize rental income, and enhance brand identity.
Whether your project lies in an urban neighborhood, suburban zone, or emerging commercial hub, our design approach ensures that every square meter adds measurable value.
🔗 Explore smaller options such as our shopping mall design below 5000 sq.m or larger developments like shopping malls below 20000 sq.m to compare scale-specific design solutions.
The Growing Importance of 10 000 sq.m Mall Design
The 10 000 sq.m mall format is increasingly popular among investors seeking efficient yet impactful commercial spaces. Unlike massive regional malls, these mid-size projects are faster to build and ideal for communities that demand high-quality retail and entertainment without large-scale infrastructure.
They typically include:
A balanced mix of retail, dining, and leisure zones
Vertical layouts with basement parking and two to three retail levels
Energy-efficient architecture for lower operational costs
Distinct façades that create a strong city presence
Arcmax Architects turns such mid-size plots into modern commercial landmarks that combine form, function, and profitability.
About Arcmax Architects
Arcmax Architects & Planners is a globally recognized architecture studio specializing in commercial, retail, and hospitality design. With projects across India, the U.S., U.K., Africa, the Middle East, and Southeast Asia, we deliver a global design perspective rooted in local context.
Our mission: to create cost-efficient, sustainable, and visually striking shopping malls tailored to each client’s site, budget, and business goals.
Core Services for Malls up to 10 000 sq.m
1. Concept Design & Feasibility
We analyze your land’s dimensions, access, and context to prepare zoning layouts and feasibility studies covering parking, circulation, and built-up potential.
2. Architectural Layout Planning
Layouts are optimized to position anchor stores, retail clusters, restaurants, and entertainment zones logically for smooth visitor flow and visibility.
3. Custom Mall Mock-Up Design
Through 3D renders and realistic mockups, clients can visualize exterior façades, interior volumes, and landscape integration before construction.
4. Structural & MEP Coordination
Early coordination of structural, HVAC, electrical, plumbing, and fire-safety systems prevents conflicts and ensures code compliance.
5. Sustainable Architecture
We integrate passive cooling, daylight optimization, solar roofs, and rainwater harvesting to minimize running costs and environmental impact.
Key Architectural Highlights
Façade Design: Modern façades using glass curtain walls, perforated metal, and LED branding create bold identity day and night.
Atrium & Interiors: Central atriums bring daylight deep into the mall; vertical circulation is optimized for foot traffic balance.
Parking Solutions: Basements or semi-basements handle efficient vehicular flow with smart entry/exit design.
Food & Entertainment: Compact food courts and multiplex options boost engagement.
Landscape & Public Areas: Green courtyards and shaded plazas improve ambiance and micro-climate comfort.
🔗 For community-scale planning that integrates retail with housing and leisure, view our township architecture and master planning services
Our Step-by-Step Design Workflow
Site Study & Briefing – Define vision, constraints, and ROI goals.
Concept Development – Prepare zoning, massing, and traffic logic.
3D Visualization – Produce renders and walkthroughs for approval.
Engineering Integration – Align structural & MEP systems.
Detail Documentation – Deliver drawings, material specs, and façade details.
Construction Support – Technical guidance during execution.
This transparent workflow guarantees timely delivery and design excellence.
Sustainable & Cost-Efficient Strategies
Arcmax Architects believes mid-scale malls can be both eco-friendly and profitable:
Use of renewable energy systems (solar PV, daylighting)
Water recycling and rainwater harvesting
Thermal-insulated façades for reduced AC load
Locally sourced materials to cut carbon footprint
Green roofs or terrace landscaping to improve insulation
Global Design Adaptability
We adapt each project to local climate, culture, and regulations. Examples include:
Urban city malls with multiple retail tiers
Suburban lifestyle centers integrating open spaces
Tourist-zone malls blending leisure and retail
Arcmax Architects collaborates online with clients worldwide via secure digital platforms, ensuring seamless updates and approvals regardless of time zone.
Why Choose Arcmax Architects
Specialists in Mid-Scale Malls – Proven expertise for 2 000 to 10 000 sq.m plots.
Tailored Designs – Layouts and façades customized for your business vision.
Sustainability Driven – Green design principles embedded from day one.
Cost Efficiency – Optimized structural systems reduce build cost per sq.m.
Fast Turnaround – Streamlined workflow and digital collaboration.
Global Portfolio – Successful retail projects in multiple continents.
🔗 If your investment focus shifts toward hospitality, review our hotel design and building plan services to see how Arcmax Architects translates commercial creativity into guest experiences.
Technology & Visualization Support
We employ BIM, Revit, and Twinmotion for precision modeling and immersive presentations.
Deliverables include:
Photo-realistic 3D views and walkthrough videos
Interactive floor-plan mockups
Lighting and material simulations
Online design-review sessions
This digital workflow enhances coordination, shortens decision cycles, and improves investor confidence.
Worldwide Collaboration
Our virtual design studio allows real-time cooperation with clients across continents. All deliverables — drawings, renders, and cost studies — are exchanged securely, ensuring clarity and accountability.
Arcmax Architects delivers world-class retail architecture to clients in India, U.S., U.K., Dubai, Nigeria, and Australia, proving distance is no barrier to exceptional design.
Start Your 10 000 sq.m Mall Project Today
Arcmax Architects helps developers transform mid-sized plots into profitable retail landmarks. From concept to construction, every detail is engineered for performance, aesthetics, and sustainability.
Contact Arcmax Architects Now
For professional shopping-mall building design and mock-up planning services worldwide (up to 10 000 sq.m land area):
https://arcmaxarchitect.com
contact@arcmaxarchitect.com
+91-9898390866

