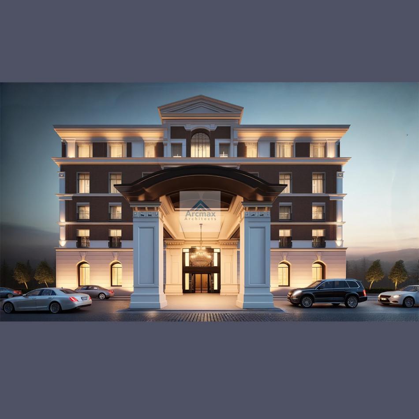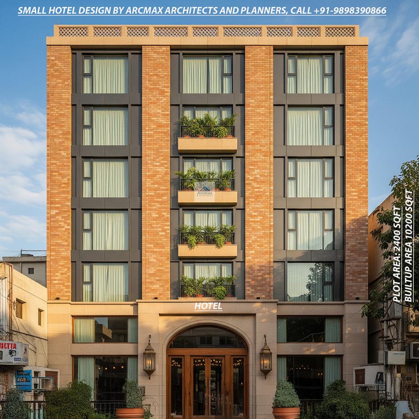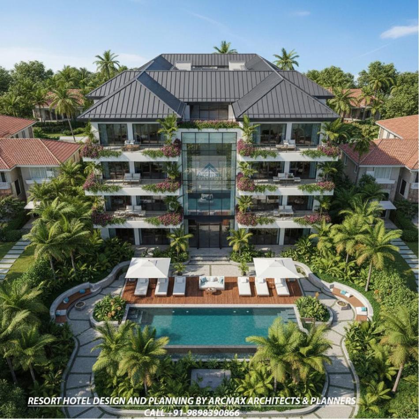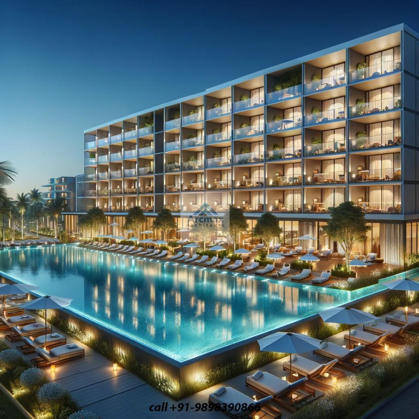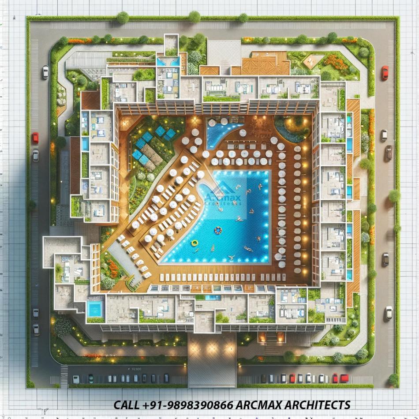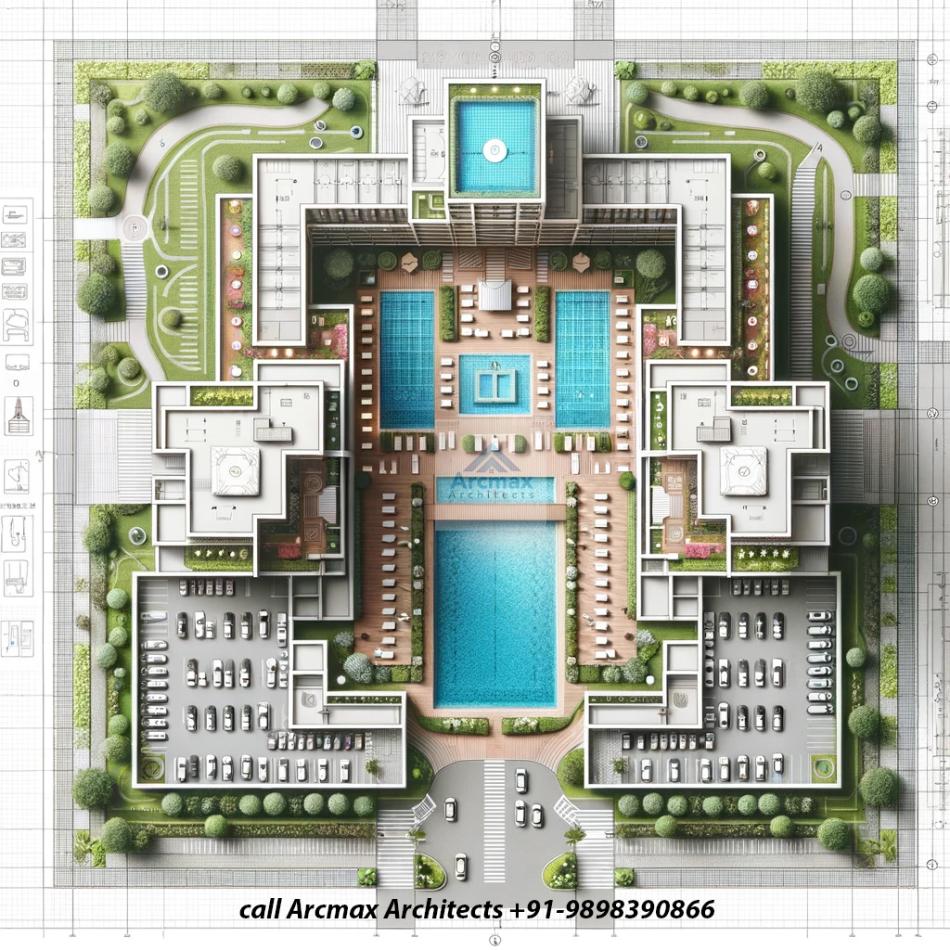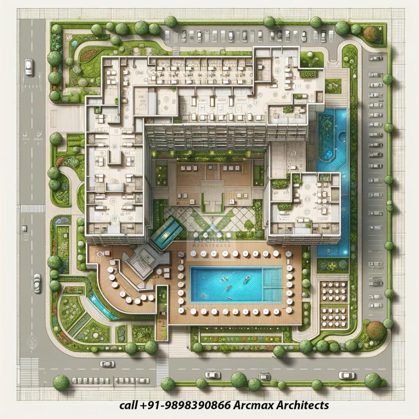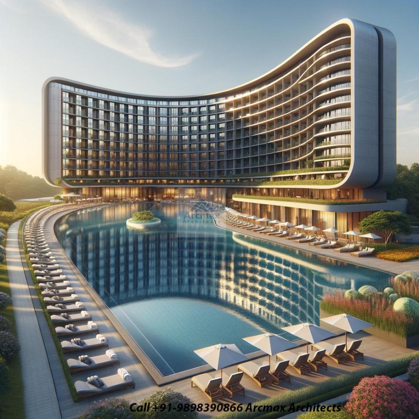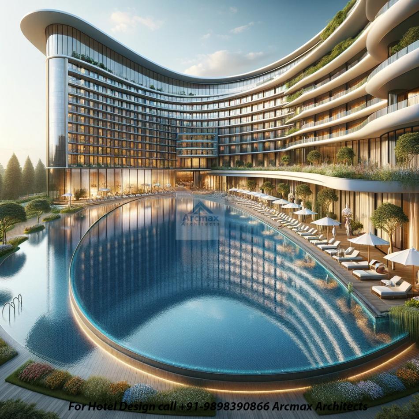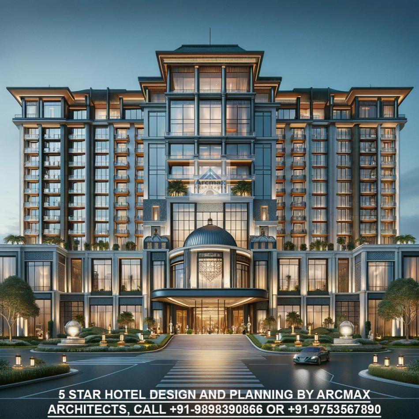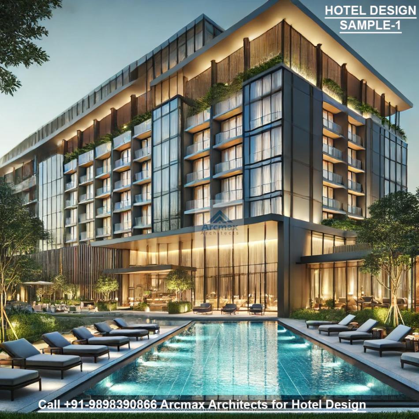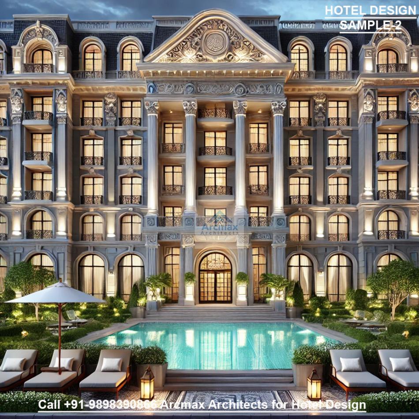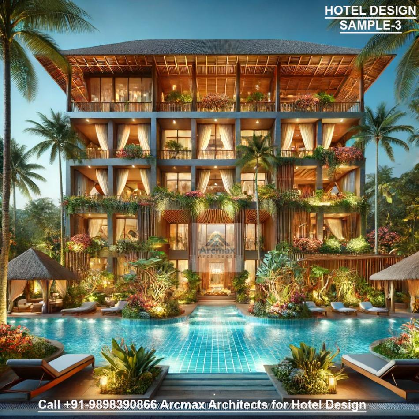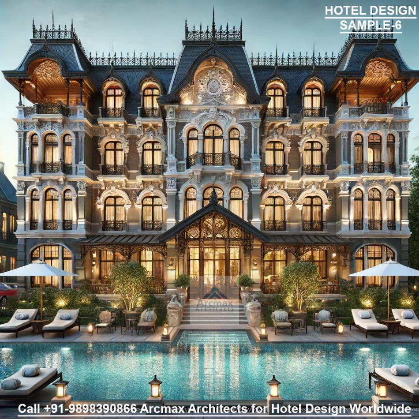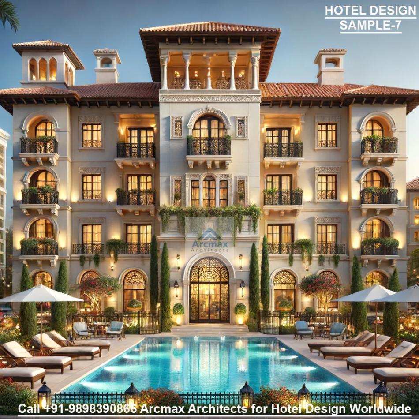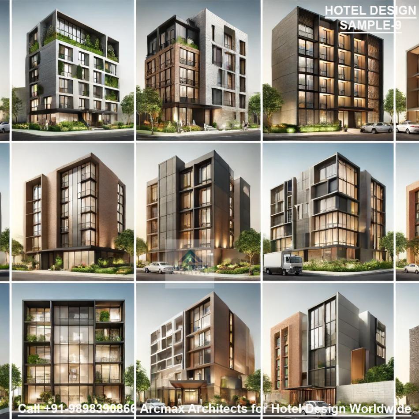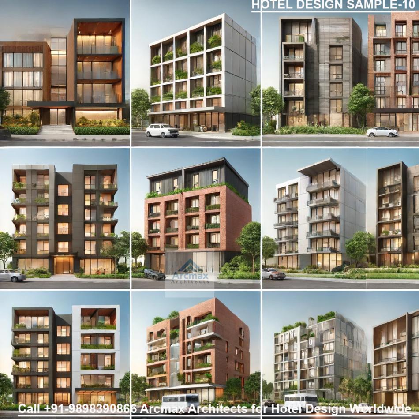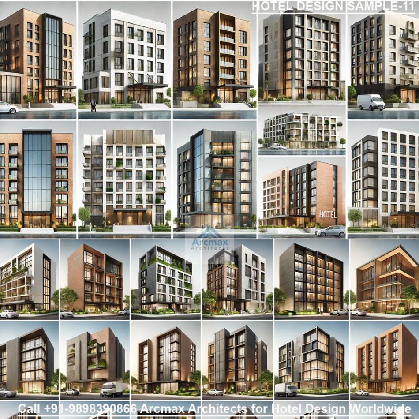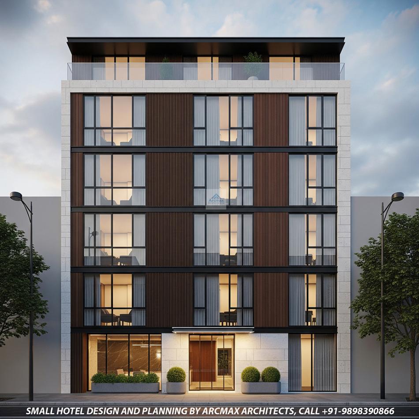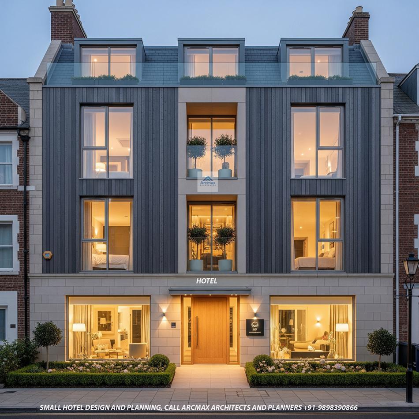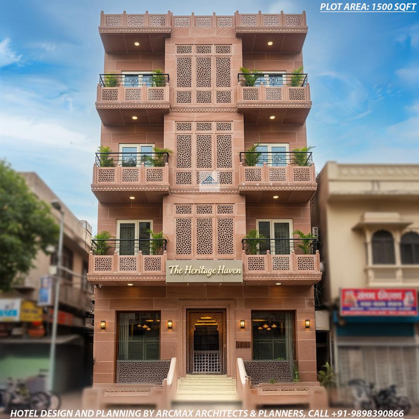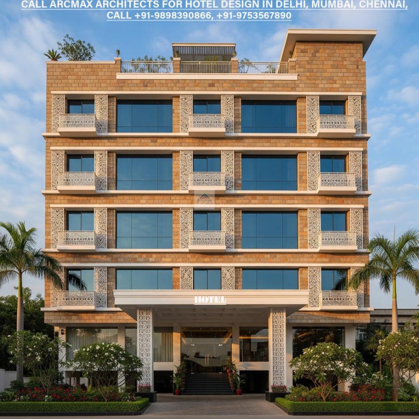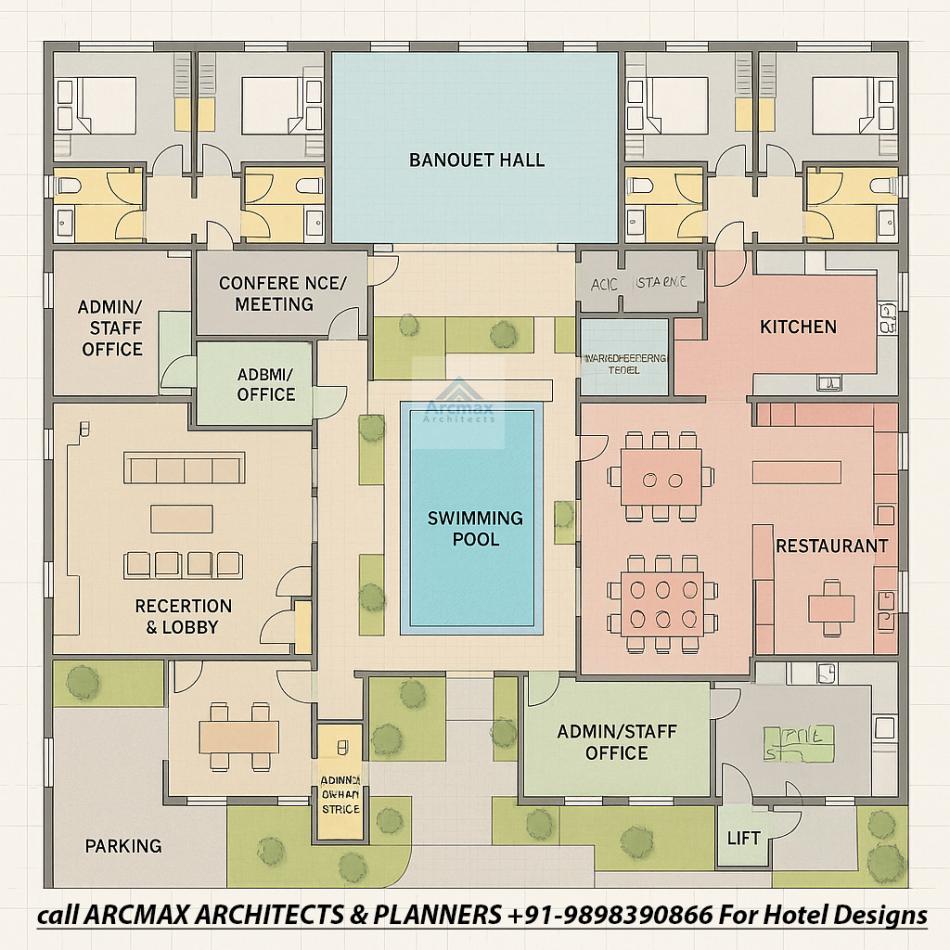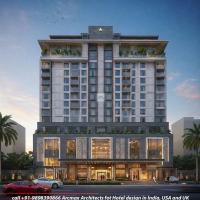Bakeri City, Pincode: 380015 Ahmedabad, Gujarat, India,
244 Madison Avenue, New York, United States
Our Client






Hotel Design & Building Plans | Arcmax Architects – Global Hospitality Design
Hotel Design & Building Plans | Arcmax Architects – Global Hospitality Design , Call +91-9898390866
Designing Hospitality Experiences That Last
In the hospitality industry, great hotels are more than striking façades or polished interiors—they are immersive environments that tell a story, inspire comfort, and deliver memorable guest experiences. At Arcmax Architects, we specialize in crafting hotel designs and building plans that combine luxurious aesthetics, operational efficiency, and long-term sustainability. Whether you’re launching a boutique boutique hotel, a full-scale resort, a lifestyle brand, or an urban high-rise, our architectural expertise gives you a competitive edge.
Our global footprint includes projects across India, Southeast Asia, Africa, the Middle East, and the United States. We understand that context matters: climate, culture, regulations, guest expectations—all influence how a hotel must perform. With this in mind, every plan we produce is tailored to the local ground conditions and global hospitality standards.
Why Thoughtful Hotel Design Matters
Hotels operate on multiple layers: first impressions, circulation, service efficiency, guest comfort, back-of-house logistics, branding consistency, and maintenance. A well-designed hotel does all of this invisibly, so that guests feel cared for without noticing the mechanical machinery behind the scenes.
Here’s what strong architectural design brings to hospitality:
Brand Clarity & Identity: Your building becomes part of your narrative—whether you’re a heritage boutique, a sustainable eco-resort, or a slick modern urban brand.
Operational Efficiency: Good design streamlines staff movement, laundry, housekeeping, food & beverage flow, and service routes to minimize waste.
Guest Experience & Comfort: Optimal daylighting, acoustics, privacy, views, wayfinding, and amenity adjacency contribute to guest satisfaction.
Adaptability & Futureproofing: Hotel trends evolve—spaces must adapt for co-working, wellness zones, remote work, or new F&B formats.
Sustainability & Cost Control: Energy efficiency, passive design, local materials, renewable energy, water reuse, and smart building systems reduce lifecycle costs.
Our Process: From Concept to Construction Documents
At Arcmax, we follow a structured, client-centric process that ensures creativity and practicality coalesce.
1. Discovery & Site Analysis
Before drawing a line, we dig deep. Our team studies:
The site context—topography, views, access roads, climate, sun orientation, wind patterns
Local regulations, zoning, fire codes, building setbacks
Infrastructure availability (water, power, sewage)
Cultural and contextual cues, materials, colors, form language
Competitive analysis to see what builds in the neighborhood or region
This groundwork ensures we start with a realistic canvas, not a wishful sketch.
2. Programming & Conceptual Planning
We work closely with the client, operators, brand strategists, and hospitality consultants to define:
Room typologies (standard, suites, signature units)
Public and amenity zones: lobby, F&B outlets, bars, restaurants, spa, gym, meeting rooms, pools
Back-of-house and support: service corridors, load/unload zones, kitchens, housekeeping, staff areas
Guest circulation vs staff circulation, ingress/egress, vertical cores
Market positioning and guest experience narrative
Based on this, we propose multiple massing and concept sketches to align vision before deep design begins.
3. Design Development & Architectural Modeling
Once a concept is approved, we refine it:
Produce 3D models, rendered visuals, and volumetric studies
Test material palettes, façade articulation, fenestration, balconies, terraces, sun shading, passive cooling systems
Optimize spatial relationships between public, private, service, and utility areas
Integrate landscape design, outdoor amenities, pool decks, terraces, and green roofs
Run sun and shadow studies to understand daylighting across seasons
This stage helps validate design intent and reveals hidden challenges early.
4. Technical Master Planning & Systems Integration
Hotel architecture is deeply technical. In this stage, we coordinate:
Structural layouts and load-bearing systems
MEP (mechanical, electrical, plumbing) and HVAC systems
Vertical circulation, elevator shafts, fire stairs, emergency egress
Building envelope design: insulation, glazing, solar control
Rainwater management, drainage, storm water runoff
Sustainable systems: solar power, greywater reuse, efficient lighting, smart controls
Acoustic treatment, vibration isolation, HVAC noise control
We ensure that architecture and engineering talk to each other, minimizing clashes when you go into construction.
5. Construction Documentation & Detailing
With the design finalized, we produce:
Detailed architectural drawings — floor plans, sections, elevations, details
Schedules & specifications — finishes, fixtures, equipment
Coordination drawings — overlay of architecture with structural and MEP
Site execution plans, phasing strategies, and contractor instructions
Our documentation is clean, precise, and construction-ready—whether your contractors are local or international.
6. Construction Support & Quality Assurance
We don’t stop at drawings. Our role continues with:
Site visits and supervision
Reviewing shop drawings
Approving samples and mockups
Ensuring the build remains true to design intent and quality standards
Helping manage change orders and technical clarifications
Our aim is to deliver a final hotel that matches your vision, timeline, and budget.
Hotel Design Trends & Innovation
To stay ahead, we integrate modern trends that shift guest expectations and hotel operations:
Flexible public spaces that morph from lobby lounge to co-working hub
Wellness integration: spa, meditation zones, green corridors, fitness, and nature walks
Biophilic design: indoor-outdoor connection, green walls, abundant daylight
Technology & smart rooms: IoT integration, mobile check-in, voice control, room automation
Sustainability: Net-zero energy goals, rainwater harvesting, efficient HVAC, local and low-GWP materials
Local identity & place-based design: using vernacular cues, materials, landscaping, and cultural motifs to root each hotel in its location
Connectivity & experience layering: guest pathways that tell a story—from arrival sequence, sightlines, views, amenity discovery
We believe these trends are not optional—they’re essential to future-proofing your hotel and delivering ROI.
Case Snapshot:
To help you visualize:
Imagine a coastal boutique resort. The lobby opens to panoramic sea views, with indoor-outdoor lounge spaces leading to decks over the beach. Rooms step down in terraces parallel to the shoreline, each with private balconies, natural ventilation, and ocean-facing glazing. The spa and wellness wing uses local stone and green roofs, with paths meandering through native landscape. Service zones are discreetly tucked below grade, preserving the guest experience. The master plan includes rentable villas, pool bar, pool deck, restaurant pavilions, spa, and a central plaza—all connected through shaded walkways and water features.
From the first concept sketch to the detailed building plans, every aspect is considered holistically.
Why Arcmax Architects for Your Hotel Project
Hospitality focus: We’re not generalists—we specialize in hotel, resort, spa, and wellness architecture.
Global experience, local adaptability: Projects across continents give us insight; we tailor each design to local climate, culture, and codes.
End-to-end service: From concept through construction, we manage the full cycle, reducing your coordination burden.
Visualization-first approach: We deliver 3D mockups, VR walkthroughs, and design iterations early to align vision.
Sustainability & efficiency: Our hotels are not just beautiful—they’re resource-efficient and future-ready.
Client-driven collaboration: We involve stakeholders, brand strategists, and operators early so the design serves all perspectives.
Call +91-9898390866
Your hotel is more than bricks and mortar—it’s your brand, your story, your guest experience. At Arcmax Architects, we are committed to delivering designs that resonate, perform, and endure.
Let’s talk about your next hotel project. Reach out to us today:
Email: contact@arcmaxarchitect.com
Visit: www.arcmaxarchitect.com
Together, let’s build the next landmark in hospitality.

