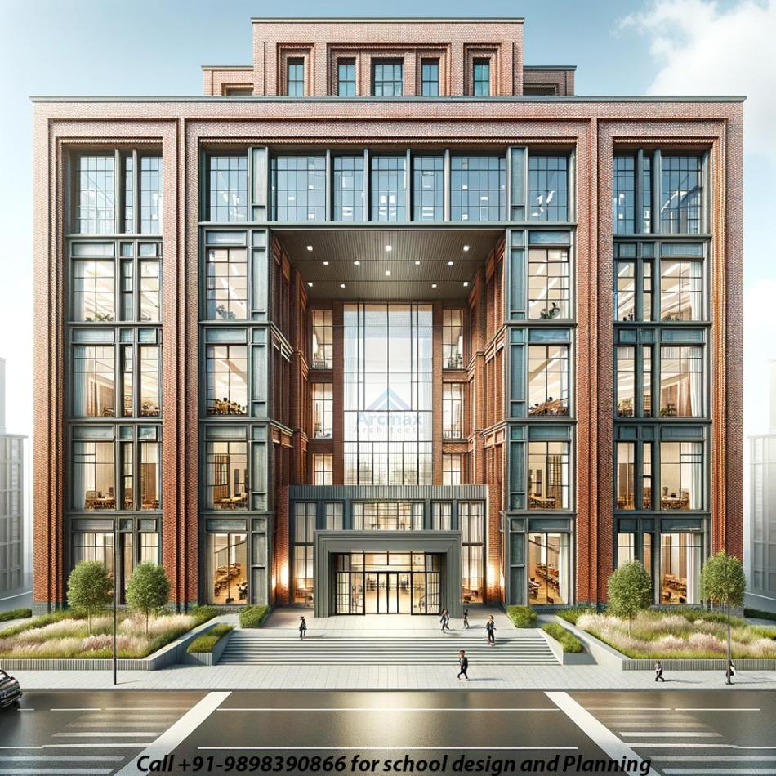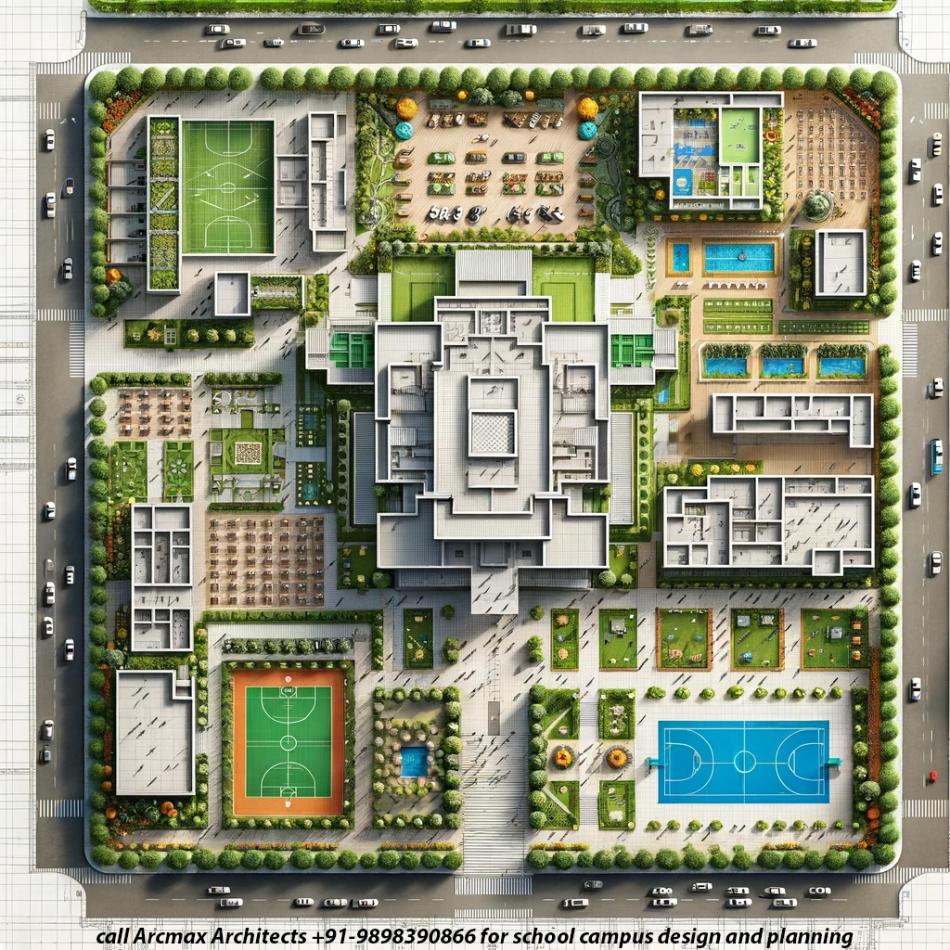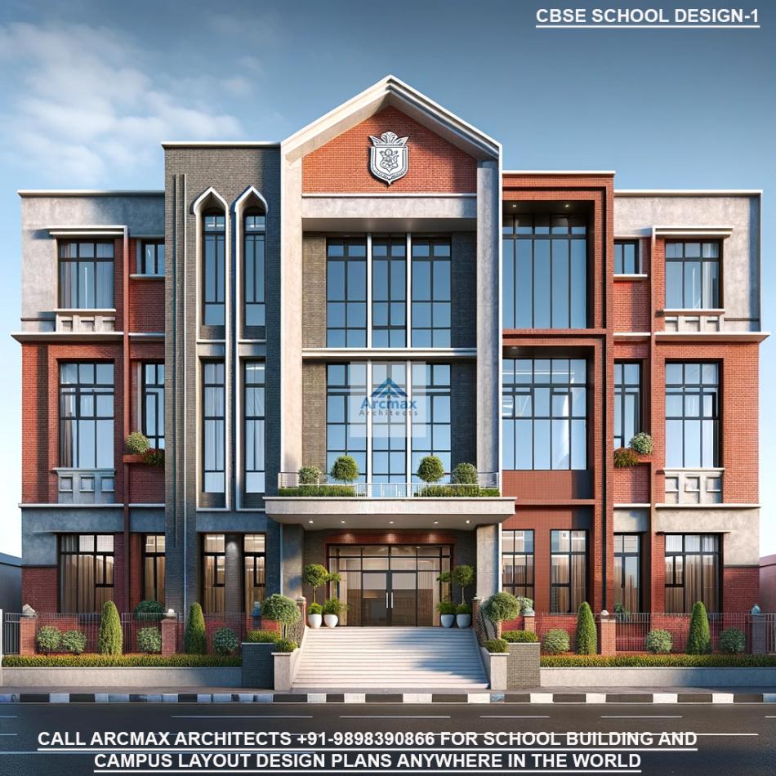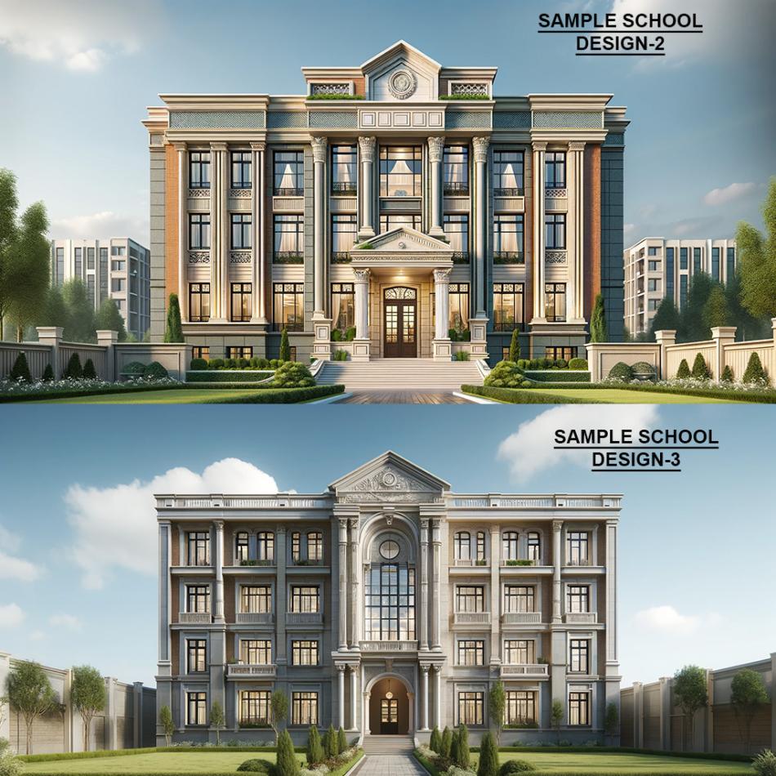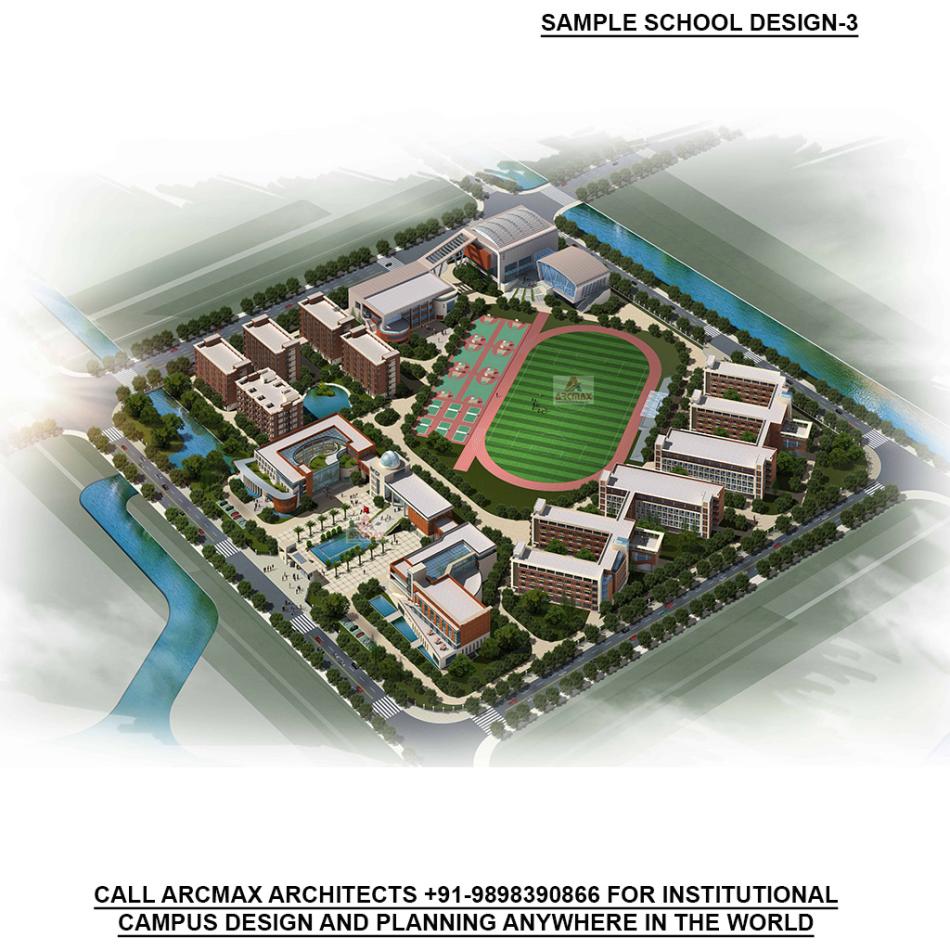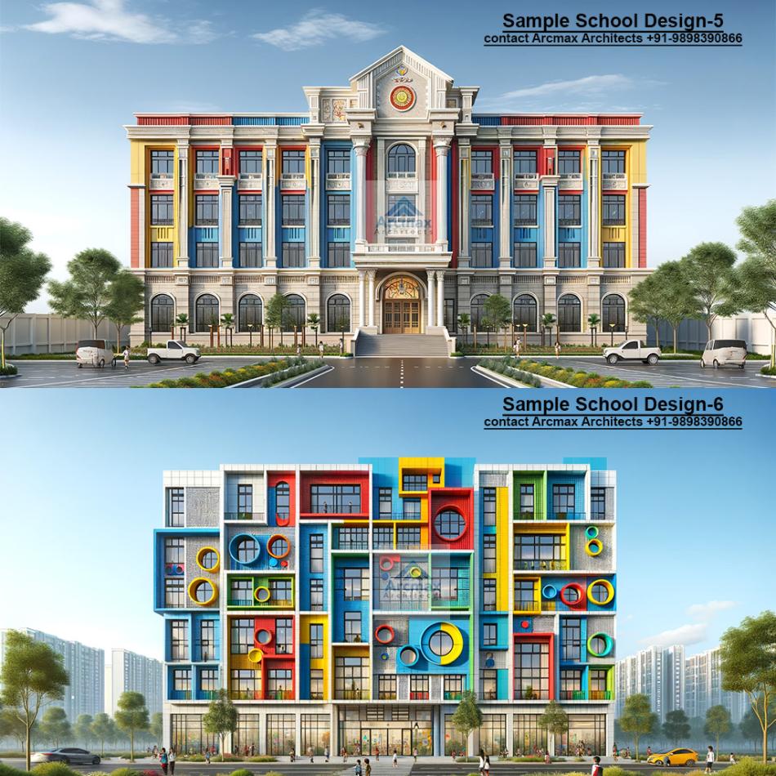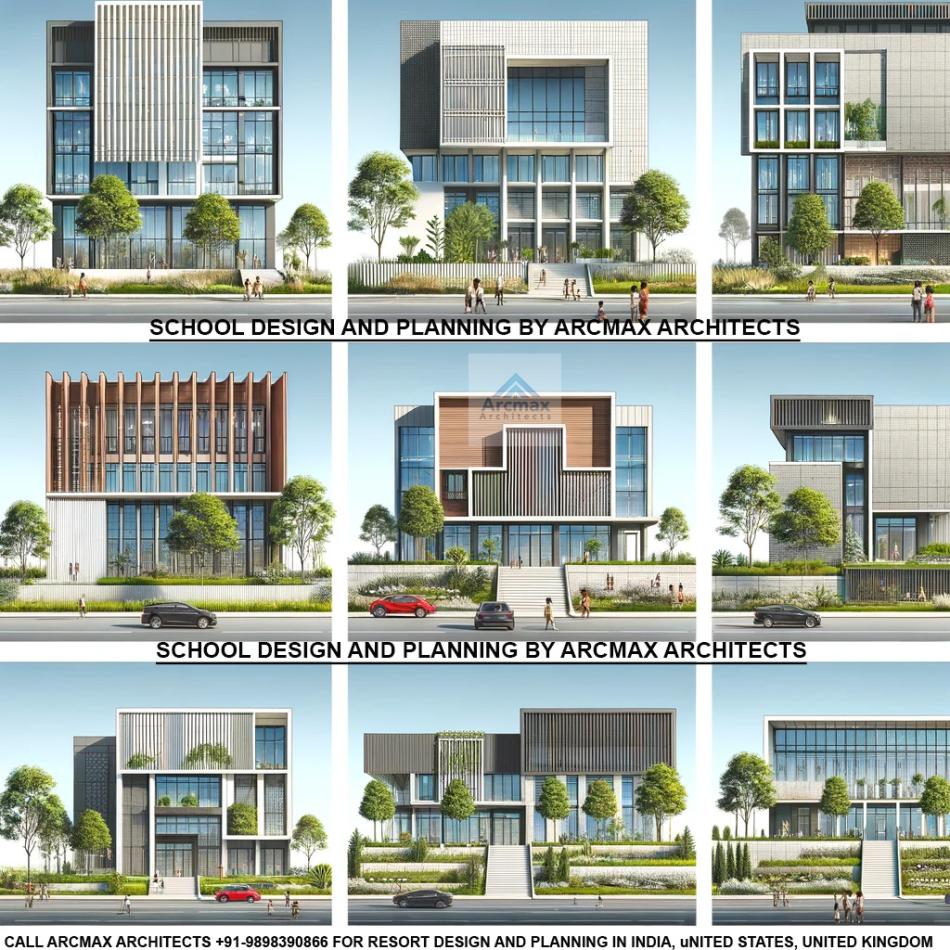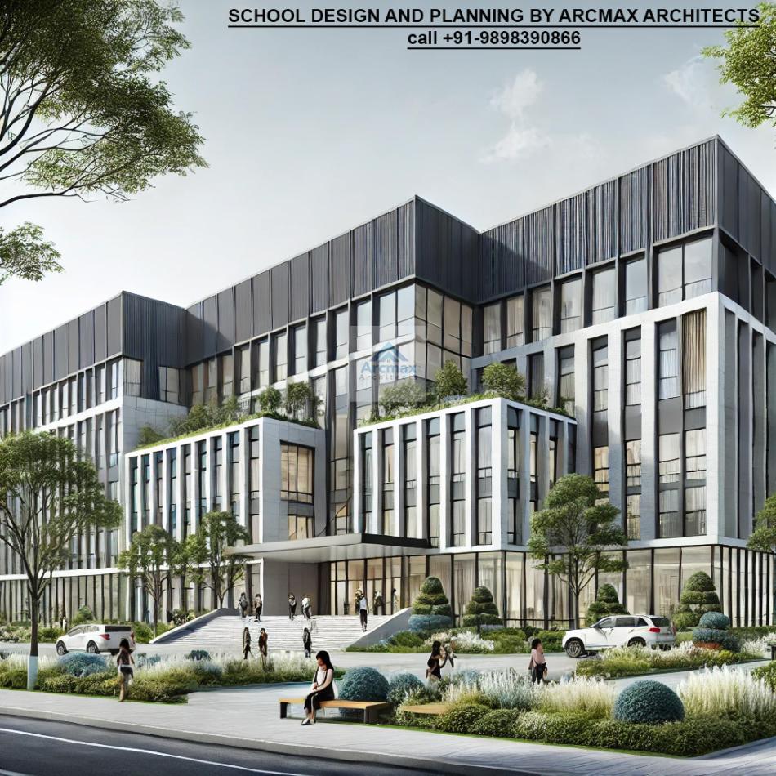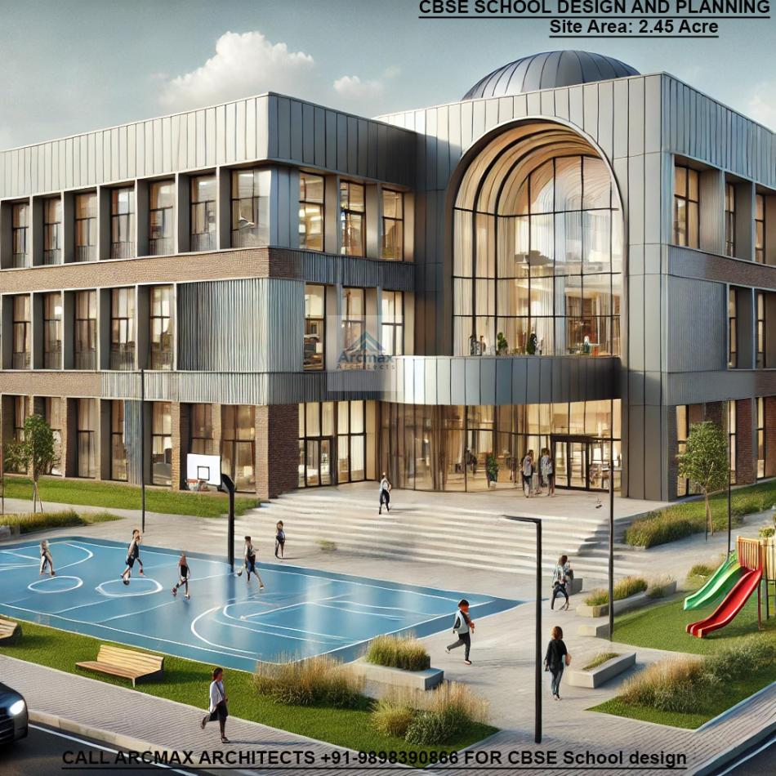Bakeri City, Pincode: 380015 Ahmedabad, Gujarat, India,
244 Madison Avenue, New York, United States
Our Client






School Building Design Floor Plans and School Design Concepts with Architecture Styles
School Building Design Floor Plans and School Design Concepts with Architecture Styles
By Arcmax Architects, call +91-9898390866 for School Design and Planning anywhere in India, USA, and UK
Introduction to School Building Design
Designing a school building requires careful consideration of various factors to create an environment conducive to learning, safety, and community engagement. An effective school design integrates functional floor plans with appealing architectural styles to support educational goals and provide a positive experience for students, teachers, and staff.
Key Elements of School Building Design Floor Plans
Classroom Layouts:
Modern classroom design is crucial in fostering a productive learning environment. Flexible layouts, natural lighting, and technology-enabled smart classrooms create a dynamic learning atmosphere.Common Areas:
Spaces like libraries, auditoriums, and cafeterias — as featured in International School Design — are designed to promote collaboration and comfort.Administrative Offices:
Efficient school master planning ensures that administrative areas such as staff lounges and meeting rooms are strategically located for smooth operations.Safety and Accessibility:
Inclusive school design focuses on accessibility for all students, with clear evacuation routes and facilities for differently-abled learners.Outdoor Spaces:
School campus planning includes landscaped playgrounds, sports fields, and gardens that enhance physical and mental well-being.
School Design Concepts with Architectural Styles
Modern Architecture:
Modern school design emphasizes simplicity, functionality, and connectivity with the environment through glass facades and open layouts.Traditional Architecture:
Traditional school design reflects heritage values with symmetrical facades, pitched roofs, and brick exteriors.Sustainable Architecture:
Sustainable school buildings integrate solar panels, green roofs, and rainwater harvesting for energy efficiency and environmental balance.Innovative and Flexible Design:
Innovative school layouts include movable partitions, modular furniture, and adaptable classrooms to support evolving pedagogy.Biophilic Design:
Biophilic school environments use natural light, greenery, and open courtyards to enhance creativity and reduce stress.
Benefits of Well-Designed School Buildings
Enhanced Learning Environment:
Thoughtfully designed schools like Primary and Pre-Schools improve focus, engagement, and performance among students.Improved Safety and Security:
Comprehensive school design includes smart surveillance, secure access, and well-defined circulation paths.Increased Sustainability:
Eco-friendly school planning reduces operational costs and instills environmental awareness among students.Community Engagement:
Schools designed as community-integrated campuses offer auditoriums and sports zones for shared use, strengthening local connections.
Conclusion
Designing a school involves balancing functionality, aesthetics, and sustainability to create an inspiring learning environment. Whether it’s modern, traditional, or sustainable architecture, Arcmax Architects ensures every project fosters growth, safety, and creativity.
For expert school building design and planning, consult with Arcmax Architects or call +91-9898390866 today.

