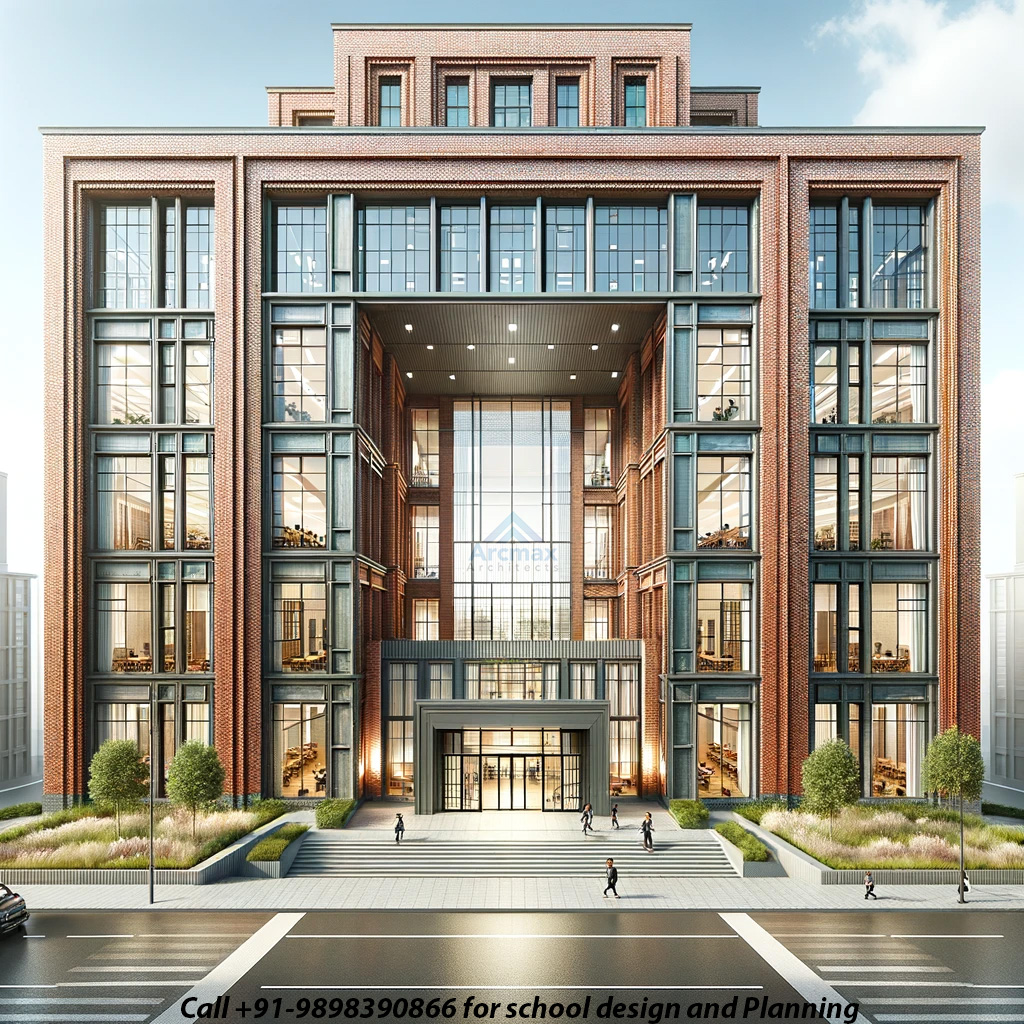

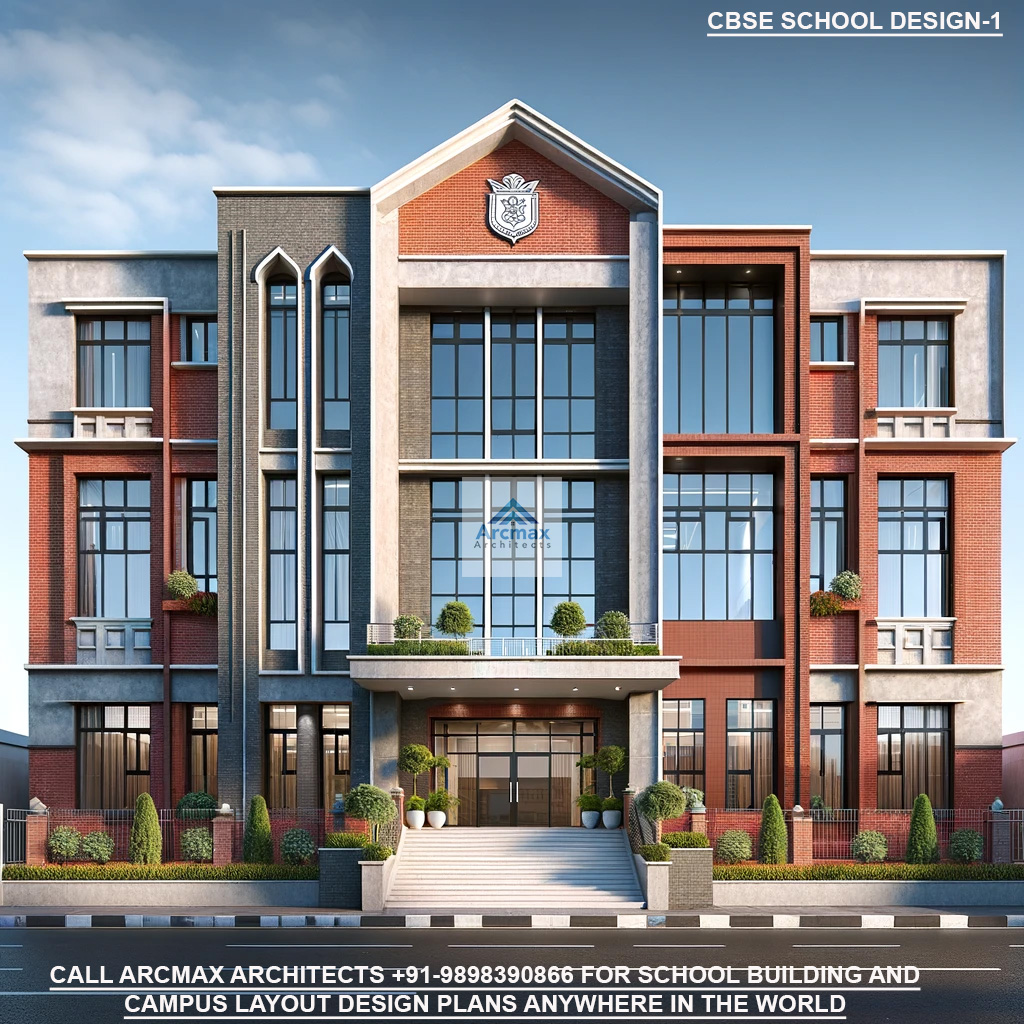
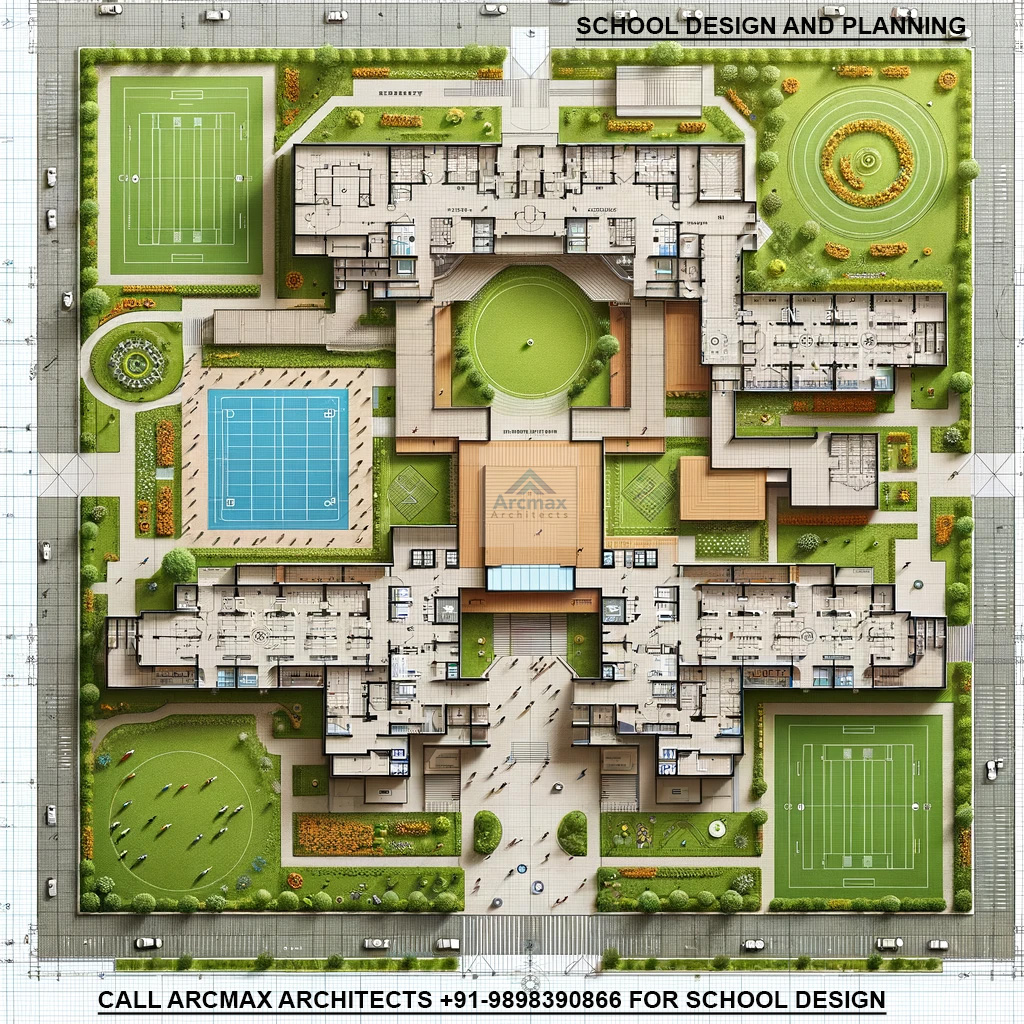
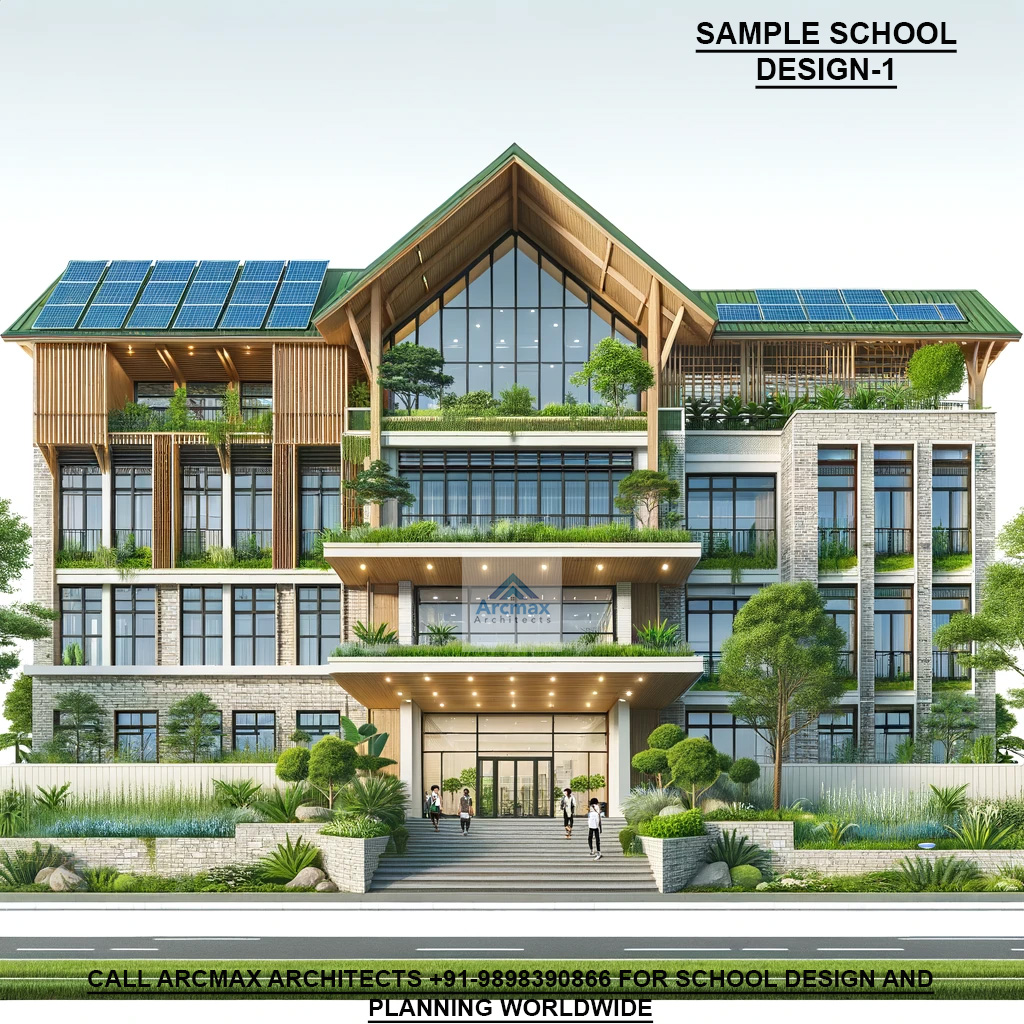

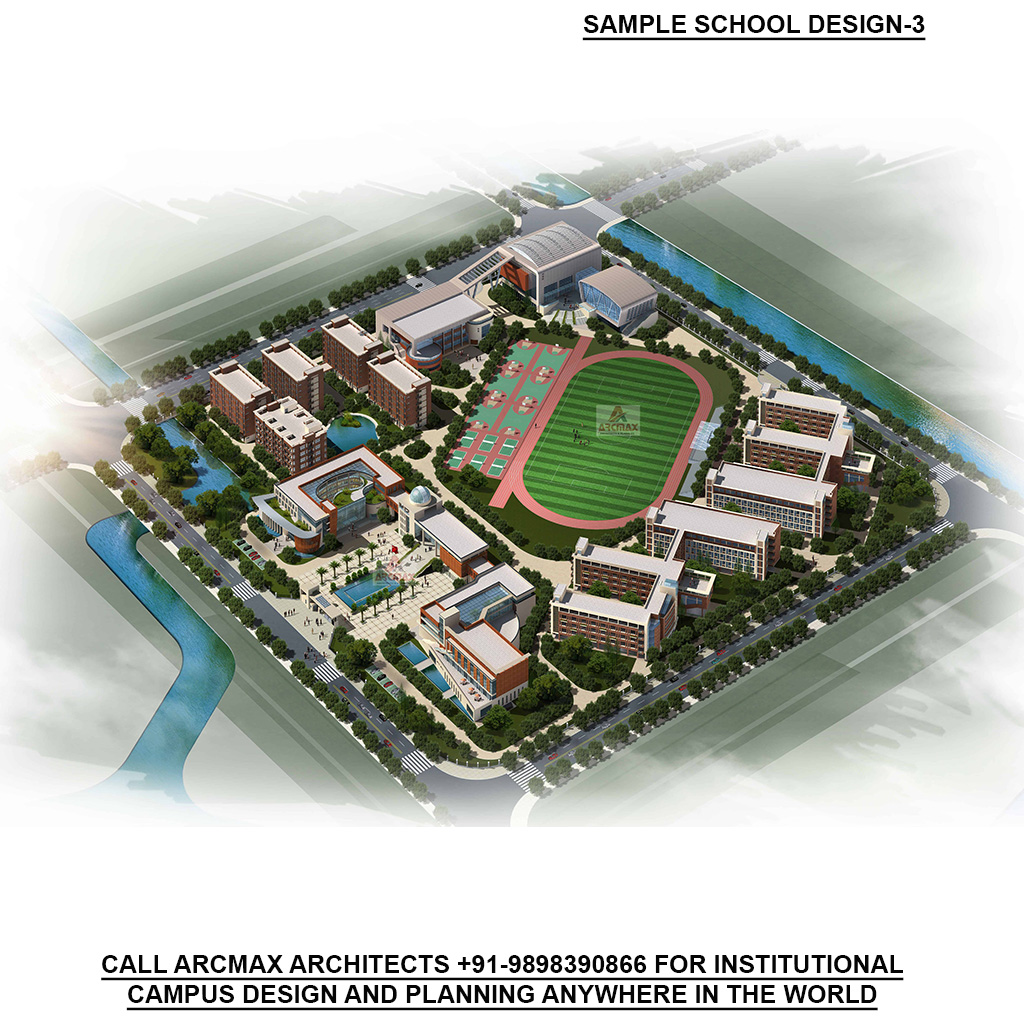
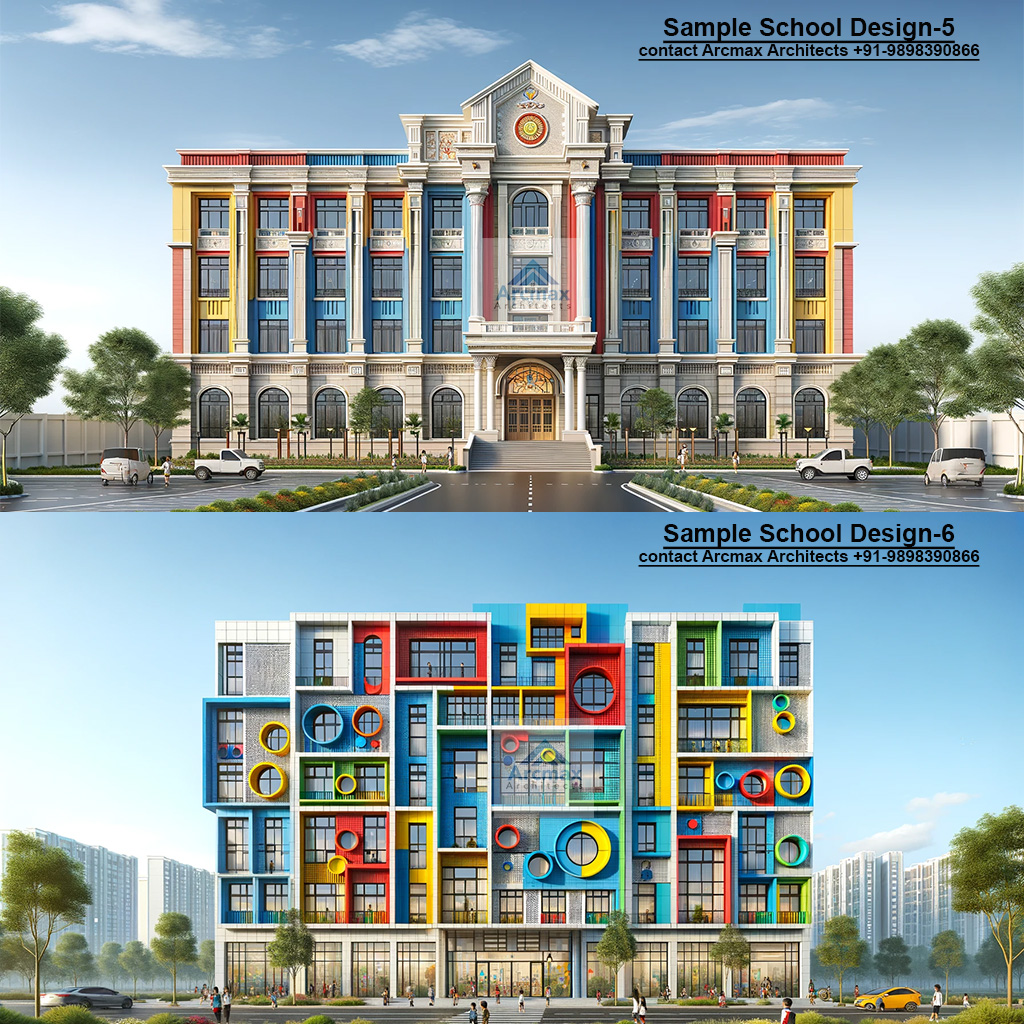


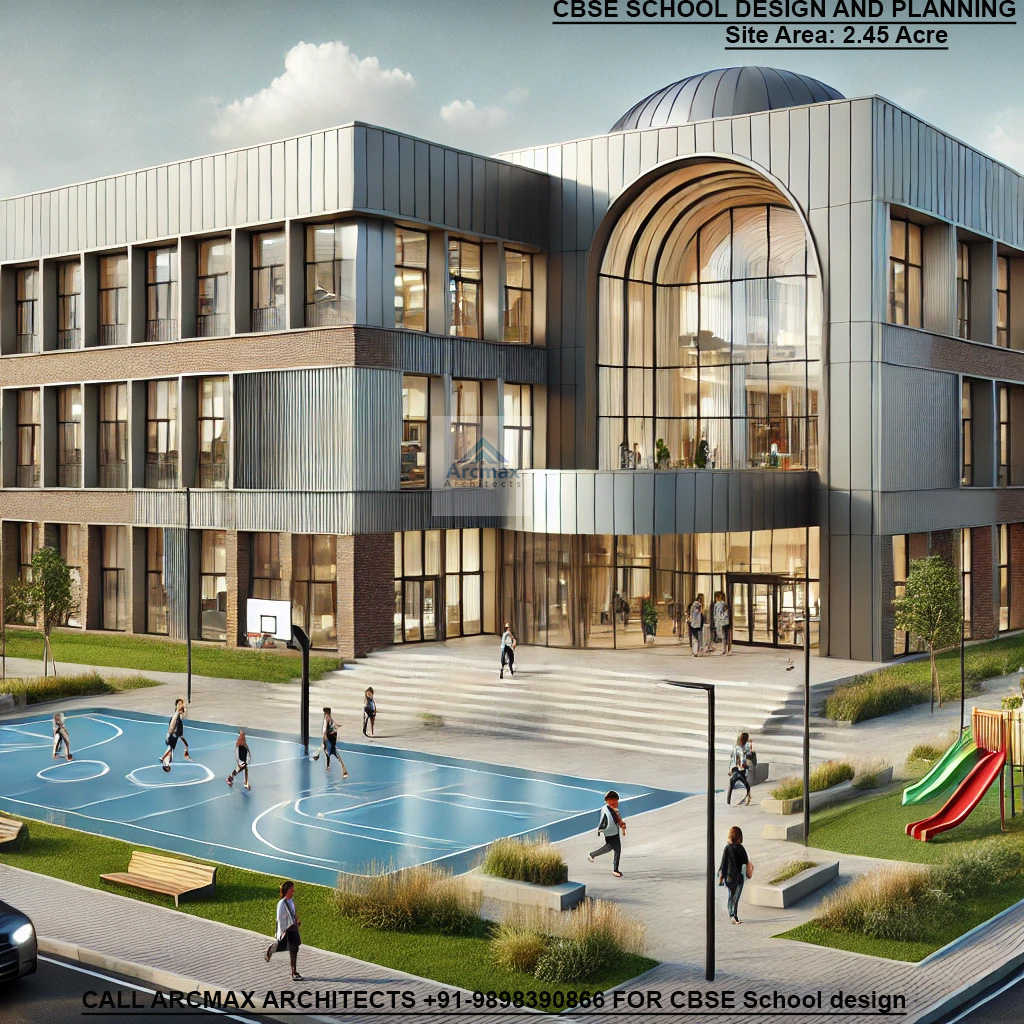
School Design and Planning – Creating Future-Ready Learning Environments, call +91-9898390866
Designing a school is about much more than just classrooms and corridors. A well-planned school can inspire learning, foster creativity, and create a nurturing environment where students, teachers, and communities thrive. At Arcmax Architects, we specialize in innovative school design and planning that aligns with modern educational philosophies, local regulations, and sustainable architecture practices.
Core Principles of School Design
Successful school design is rooted in a few fundamental principles that ensure functionality, safety, and adaptability:
- Student-Centered Spaces: Prioritizing comfort, engagement, and accessibility for learners of all ages.
- Flexible Learning Zones: Classrooms, labs, and outdoor areas that support various teaching methods – from lectures to collaborative and project-based learning.
- Safety and Security: Designing with secure entry points, emergency access, and age-appropriate safety features.
- Sustainability: Incorporating energy efficiency, natural light, ventilation, and eco-friendly materials.
- Community Integration: Spaces that welcome community interaction through shared use of halls, sports facilities, and open spaces.
School Design Guidelines
Designing schools must comply with local codes and educational guidelines while also integrating international best practices. Key elements include:
- Optimal Site Utilization: Ensuring smart layout of buildings, play areas, parking, and green zones.
- Zoning and Circulation: Clear separation of academic blocks, administrative areas, and recreational zones.
- Daylighting and Acoustics: Natural lighting enhances learning while good acoustics reduce distractions.
- Technology Integration: Designing for smart classrooms, Wi-Fi zones, and digital learning infrastructure.
- Accessibility and Inclusion: Ramps, elevators, and facilities for differently-abled students.
Types of Schools We Design
Arcmax Architects offers custom planning and design solutions for:
- Pre-primary and Kindergarten Schools
- Primary and Secondary Schools
- International Schools and IB Campuses
- Boarding Schools
- Residential School Townships
- Special Needs Institutions
- Education + Sports Integrated Campuses
Do’s and Don’ts of School Design
Do’s
- Prioritize natural light and ventilation in classrooms.
- Plan for future expansion in the master plan.
- Use child-safe and non-toxic materials.
- Include ample outdoor learning and play areas.
- Integrate tech-enabled smart learning zones.
Don’ts
- Don’t overcrowd classrooms or corridors.
- Avoid monotony in design – creativity boosts engagement.
- Don’t ignore teacher and staff comfort zones.
- Avoid underestimating noise and traffic management around the site.
- Don’t compromise on fire exits and emergency protocols.
Why Choose Arcmax Architects for School Design?
Arcmax Architects brings a unique blend of educational philosophy, design innovation, and practical planning to every school project. We understand that no two schools are the same, which is why we offer:
- Custom master planning and campus layouts
- Expertise in CBSE, ICSE, IB, and Cambridge curriculum planning needs
- Sustainable, green-certified building design
- 3D visualization and walkthroughs for better decision-making
- Turnkey services – from concept to construction
Build the School of Tomorrow, Today
At Arcmax Architects, we believe that every child deserves a well-designed space to learn and grow. Our school designs are future-ready, student-focused, and community-driven, enabling educational excellence from the ground up.
Contact Arcmax Architects +91-9898390866 to start planning your dream school project or visit https://arcmaxarchitect.com to explore our education sector portfolio.
