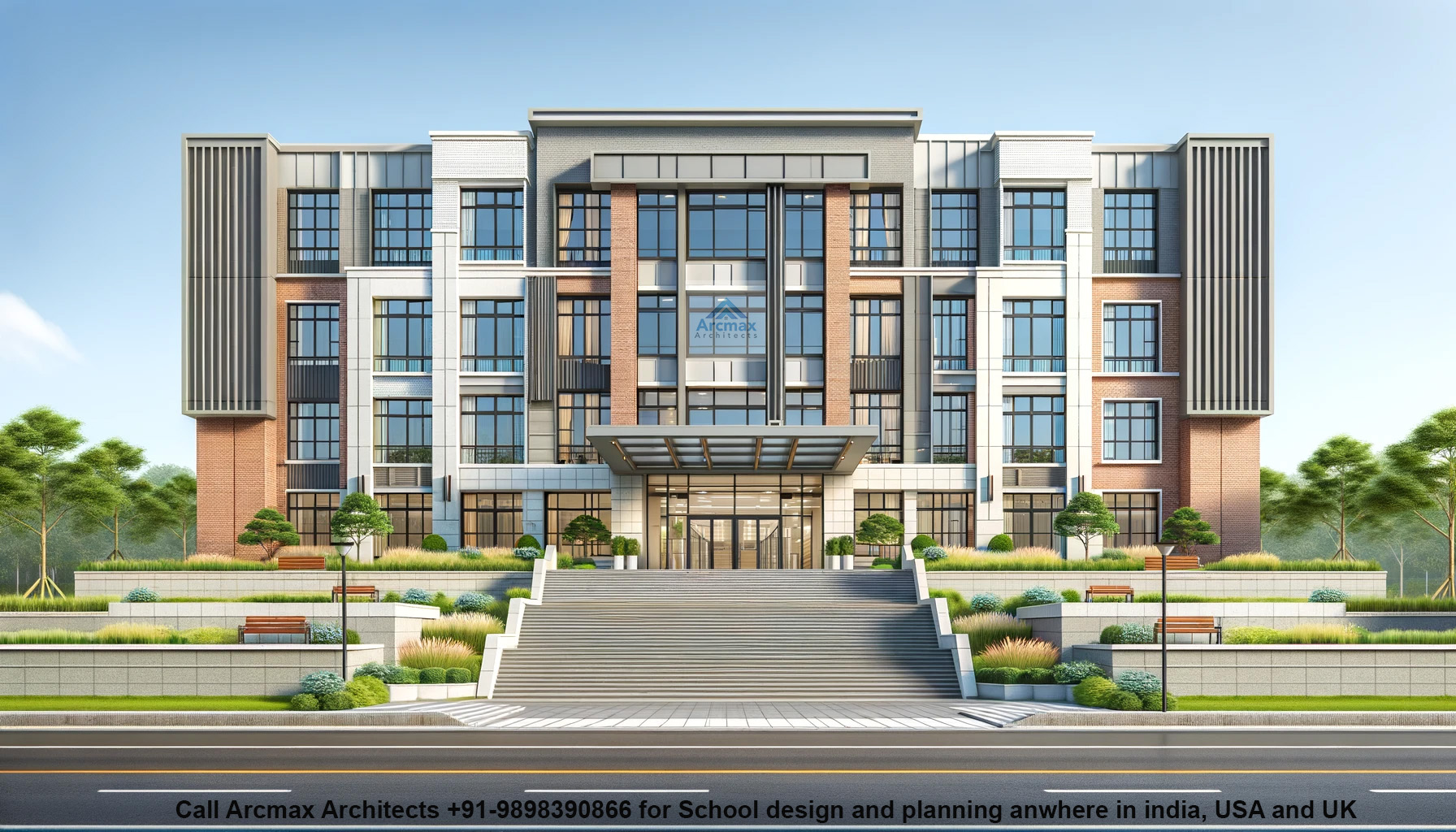
06 Jun,2024
SCHOOL DESIGN AND MASTER PLANNING: By Arcmax Architects and Planners, Call +91-9898390866
A school is a massive environment with different types of buildings and road networks connecting the various departments of the institution. Schools can be classified into the basic primary education, the high school education or what some regions refer to as the secondary level of education. The tertiary education is the peak of all and has the largest land area of coverage in terms of land size.
Arcmax Architects are specialised in School Design and Planning. We Provides Our School design services in Ahmedabad, Delhi, Mumbai, Chennai, Hyderabad, Bangalore, Pune, Raipur, surat, Kolkata and all Over india, USA, UK , Australia, canada and south africa. We also provides school Building design and University design exclusive Services in United states and united kingdom. Call Arcmax Architects +91-9898390866
We will look at the building architectural outlook for schools in all categories. Have in mind that a school design is usually massive and it will take a group of Our expert architects to come out with a great design plan desired by the owners of the institution. Reputable companies are often engaged to handle various arms of the big institutions.
The floor plan of a school:
The floor plan design of the school is an overhead view of the whole school structure. You talk of the floor plan when you are talking of the components within the school itself unlike for the site plan. This is a design of the various facilities in the buildings as well as the compound in the school. It shows the number and positioning of the administrative buildings, the locations of the library, the toilet, the hostels, the cafeteria, the clinic and a host of other facilities within the school setting. The coverage of the land size and dimensions are shown on the floor plan for each facility represented in the design.
The landscape design:
The landscape of a School / college is a great beautification plan in most top institutions. The aesthetic designs are seen with floral beautification, layout and road networks. The landscape designs are very important in a school design regardless of the level. Primary, high schools, and colleges have well-planned designs in landscape.
There are much more facilities aside from the administrative, hostel and classrooms in a school. The sport’s complex is a great edifice that hosts a whole lot of structures in the school including units such as the swimming pool, the tennis courts, and the gym. These are all designed in the landscape pattern of the school by experts along with the architects in charge of the various designs
The site plan of a school Building:
When you take a look at a school environment, what you will see around are as a result of the presence of the school in the area. These are boundaries of business houses to supply some commercial provisions for the students. Citing of residential lodge and hotels are some other structures you will find around the school area if talking of a higher institution. Vendors of all kinds are seen to loiter around in shops and cafes to make some living because of the presence of the school in the location. All these descriptions are what is contained in the schools site plan. Everything about the site in which the school is located which includes boundaries, roads, driveways and walkways, topography and setbacks. It’s like a plan of the school’s neighbors.
At Arcmax Architects, school design and master planning are about creating holistic, efficient, and inspiring educational environments. Our approach integrates functionality, sustainability, and aesthetics to cater to the diverse needs of students, staff, and the community.
Comprehensive Design Approach
We begin with a detailed analysis of the site, understanding its unique characteristics to maximize natural light, ventilation, and landscape integration. Our master planning includes the strategic placement of academic buildings, administrative offices, sports complexes, and recreational areas, ensuring seamless connectivity and accessibility.
Custom Solutions
Every school has unique requirements. We offer customized solutions that reflect the institution's vision and values. From primary schools to universities, our designs are tailored to foster learning, collaboration, and personal growth.
Sustainability and Innovation
Sustainability is at the core of our designs. We incorporate eco-friendly materials, energy-efficient systems, and green spaces to create healthy, sustainable environments. Our innovative designs ensure that schools are adaptable to future needs and technological advancements.
Arcmax Architects is dedicated to transforming educational spaces into vibrant, dynamic environments that inspire and nurture future generations.



