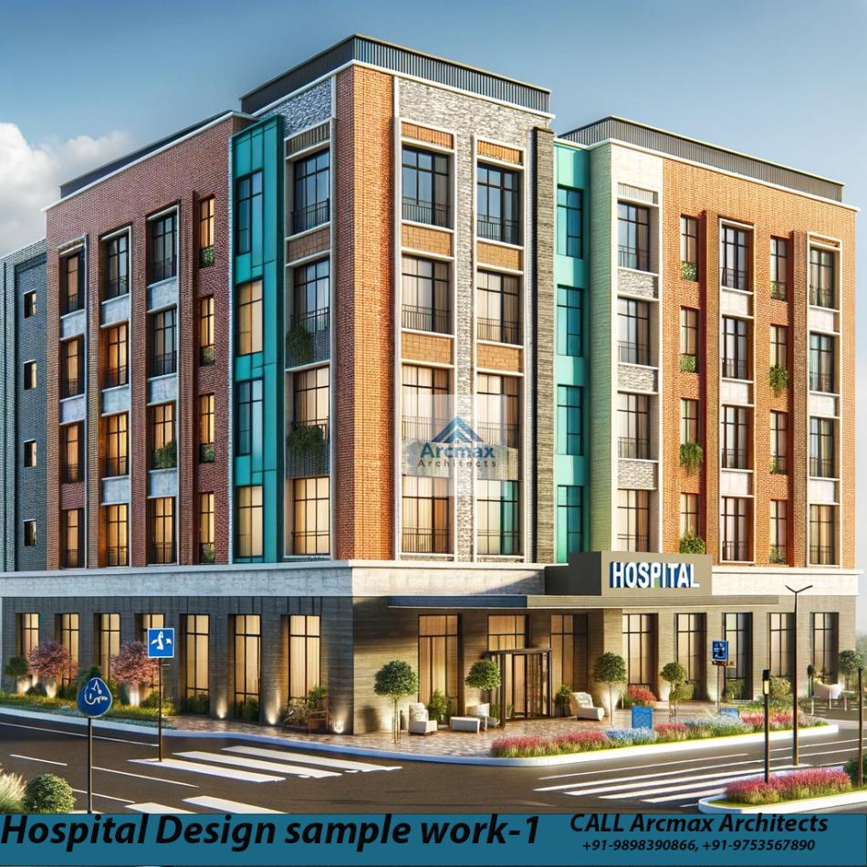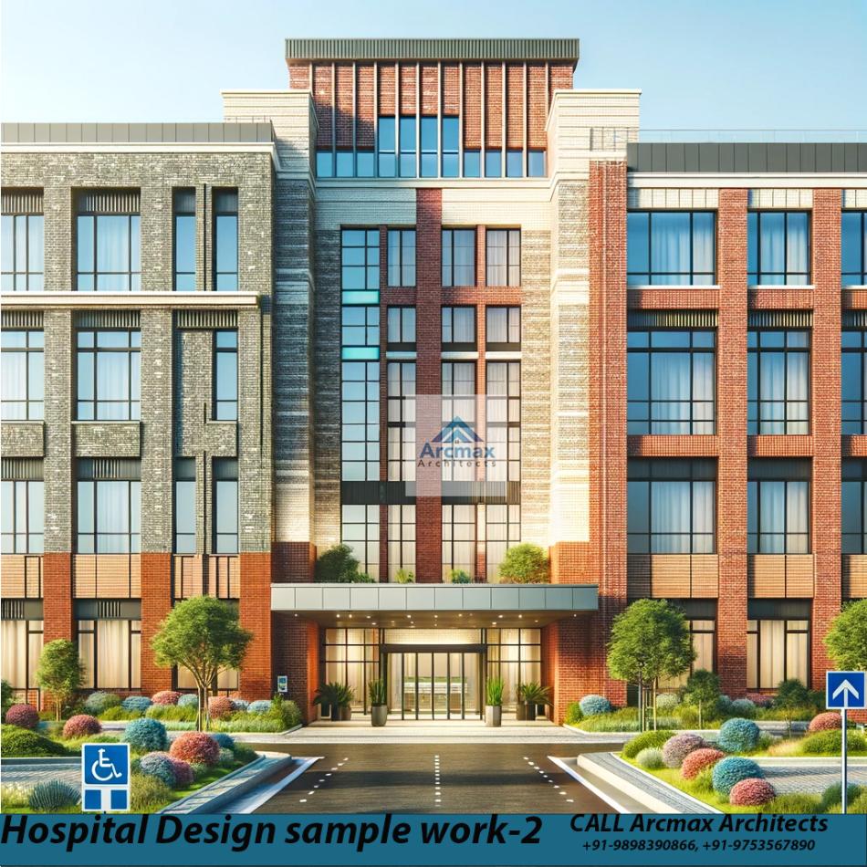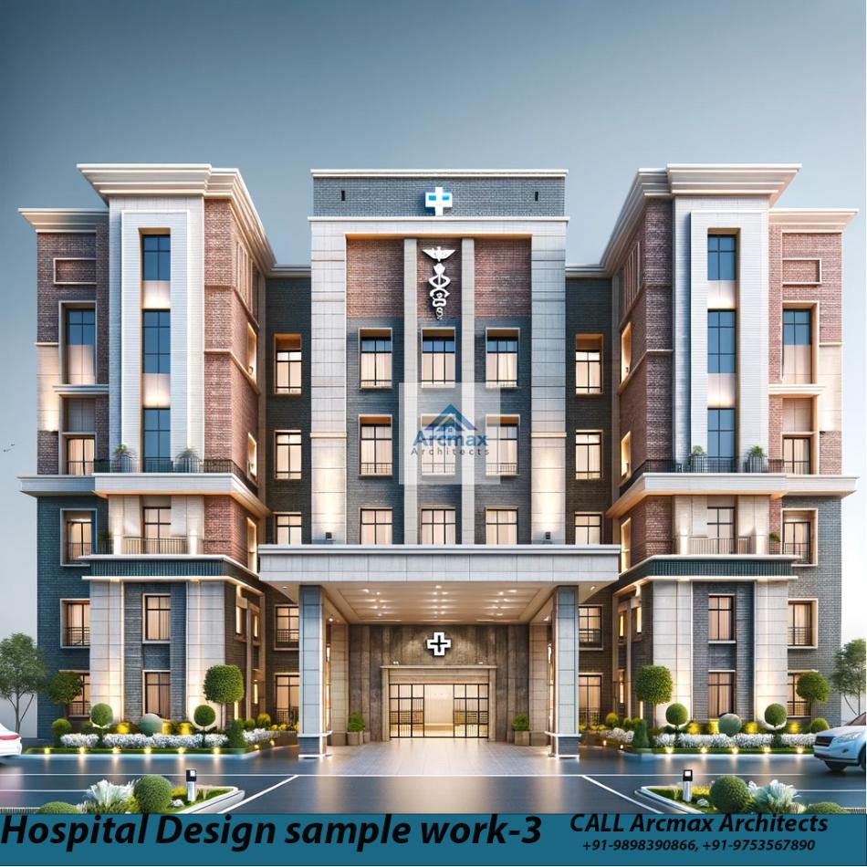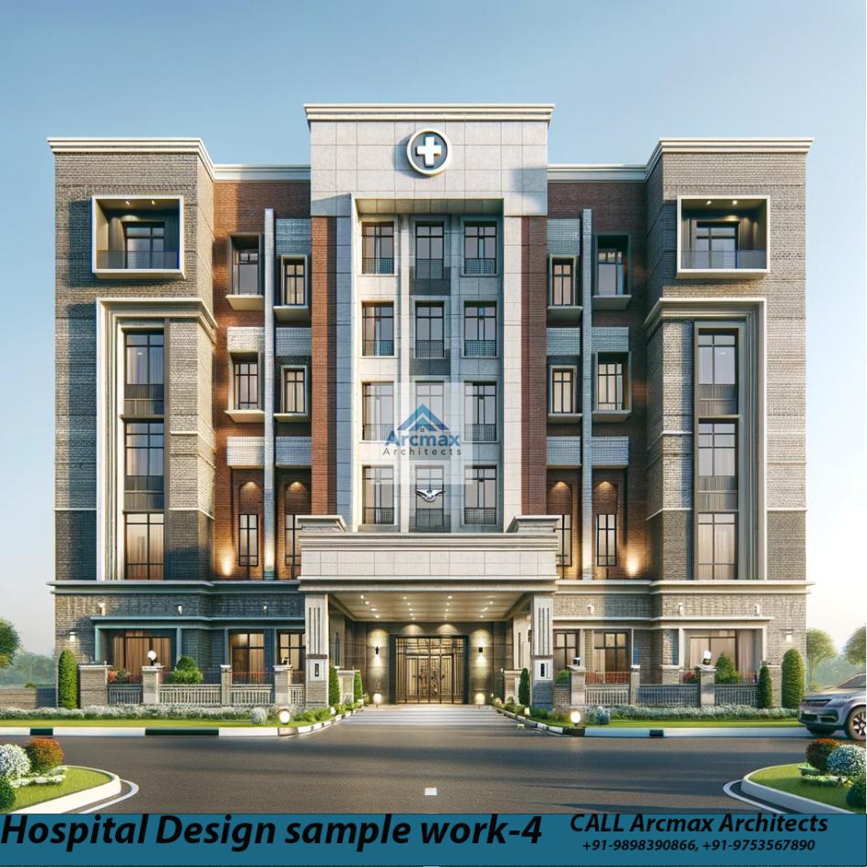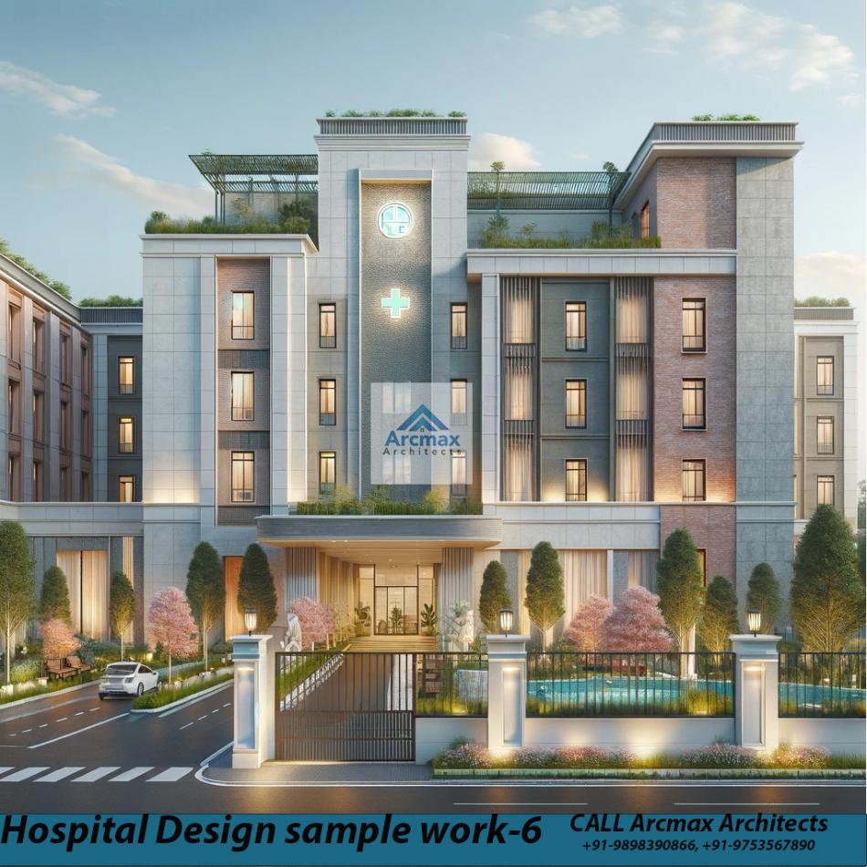Bakeri City, Pincode: 380015 Ahmedabad, Gujarat, India,
244 Madison Avenue, New York, United States
Our Client






Hospital Design Guidelines for Hospital Construction in India
Hospital Design Guidelines for Hospital Construction in India: By Arcmax Architects, call +91-9898390866 for hospital design and planning in india
Designing and constructing hospitals in India requires careful consideration of numerous factors to ensure the facility is safe, efficient, and capable of providing high-quality care. Adhering to established guidelines and best practices is essential to meet the unique challenges of the healthcare sector. This article outlines key hospital design guidelines for hospital construction in India, focusing on functionality, patient care, safety, and sustainability.
ArcMax Architects excels in hospital design and planning in India, offering unparalleled expertise and innovation. With a deep understanding of healthcare requirements, they create efficient, safe, and sustainable hospital environments. Their designs integrate advanced medical technologies, optimal space utilization, and stringent infection control measures. ArcMax Architects is committed to enhancing patient care and operational efficiency through thoughtful layout planning, energy-efficient solutions, and compliance with local regulations. Their proven track record of successful projects across India makes them the preferred choice for healthcare facilities, ensuring each hospital they design meets the highest standards of excellence and functionality.
Site Selection and Layout
Location:
Choose a site that is easily accessible by road and public transport.
Ensure proximity to utilities such as water, electricity, and sewage systems.
Zoning:
Separate the hospital into distinct zones (e.g., outpatient, inpatient, emergency, diagnostic) to streamline operations and minimize cross-contamination.
Designate areas for future expansion to accommodate growth.
Orientation and Layout:
Orient the building to maximize natural light and ventilation.
Plan a logical flow of movement for patients, staff, and supplies to enhance efficiency and reduce congestion.
Functional and Spatial Planning
Patient Areas:
Design patient rooms with adequate space, privacy, and comfort.
Ensure wards and rooms are equipped with necessary medical infrastructure and amenities.
Emergency Department:
Locate the emergency department on the ground floor with direct access to the main road.
Design the layout for quick triage and treatment, with separate areas for different levels of emergency care.
Operating Theatres:
Position operating theatres away from high-traffic areas to maintain sterility.
Equip them with advanced ventilation systems and ensure easy access to recovery rooms and intensive care units.
Diagnostic and Imaging Services:
Centralize diagnostic and imaging services for ease of access.
Design spaces to accommodate advanced medical equipment and ensure safety protocols are in place for radiation and other hazards.
Safety and Compliance
Structural Safety:
Adhere to local building codes and standards for seismic resistance, fire safety, and structural integrity.
Implement robust fire safety measures, including fire exits, alarms, sprinklers, and fire-resistant materials.
Infection Control:
Design with infection control in mind, including appropriate ventilation, handwashing stations, and isolation rooms.
Use antimicrobial materials and finishes to reduce the risk of hospital-acquired infections.
Accessibility:
Ensure the hospital is accessible to all, including those with disabilities. Install ramps, elevators, and clear signage.
Design waiting areas, restrooms, and other public spaces to be inclusive and user-friendly.
Sustainability and Energy Efficiency
Energy-Efficient Design:
Incorporate energy-efficient lighting, heating, and cooling systems.
Utilize renewable energy sources such as solar panels to reduce the hospital’s carbon footprint.
Water Management:
Implement water-saving fixtures and systems.
Design for rainwater harvesting and wastewater recycling to promote sustainability.
Waste Management:
Develop a comprehensive waste management plan for biomedical and general waste.
Include designated storage and disposal areas to handle waste safely and effectively.
Conclusion
Designing and constructing hospitals in India necessitates a thoughtful approach to meet the demands of modern healthcare while ensuring safety, efficiency, and sustainability. By adhering to these guidelines, architects and planners can create hospital environments that support excellent patient care, streamline operations, and adapt to future needs. ArcMax Architects excels in hospital design, combining expertise with innovative solutions to deliver state-of-the-art healthcare facilities in India. Contact us to ensure your hospital project meets the highest standards of design and functionality.

