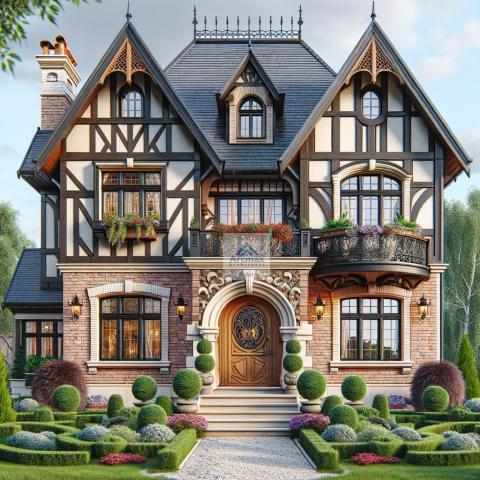Order Villa Type 6 Design Floor Plan Custom Design
Want a Quotation please fill the form
Order and Get Order Villa Type 6 Design Floor Plan Custom Design as per Your Need. or call +91-9898390866
Order Villa Type 6 Design Floor Plan Custom Design and Modern Family House plans: By Arcmax Architects and planners, call +91-9898390866
What You will Get Under This Design Services:
1) 02 Mockup Conceptual Design For "Villa Type 6 Design Floor Plan Custom Design, it includes Conceptual Architectural All Floor Plans, 3D View, Walkthrough, Landscape design Etc.
2) 2D Elevations and General Arrangement of Furniture
3) 3D Views of Exterior on Finalized Floor Plan
4) Revision allowed: Until Your Satisfaction As Per Requirement ( Fairly)
Expected Time: within 7 days after gathering requirement and necessary document from clients
Mode of Delivery for Mockup Design Submission : Online via Email with Jpeg and pdf file
Traditional Tudor-Style Villa: A Blend of Charm and Elegance:
This design showcases a stunning traditional villa designed in the classic Tudor style, a distinct architectural approach that exudes both charm and elegance. The hallmark of Tudor architecture, half-timbering, is prominently featured, creating a visually striking facade that blends historical design with modern luxury.
The villa's exterior is adorned with intricate half-timbering set against a white plaster backdrop, giving it a quintessential Tudor appearance. The steeply pitched roof, a characteristic element of Tudor design, adds to the grandeur and timeless appeal of the villa. Dormer windows punctuate the roofline, providing both aesthetic charm and practical interior lighting.
At the center of the villa is an ornate arched doorway, framed by detailed stonework that adds an element of sophistication. The wooden door itself is intricately carved, serving as a welcoming focal point for visitors. Flanking the entrance, beautifully crafted windows with mullions provide a glimpse into the luxurious interiors.
One of the standout features of this villa is the beautifully designed balcony with wrought iron railings, adorned with vibrant flower boxes. This balcony not only enhances the villa's aesthetic appeal but also offers a perfect spot to enjoy the surrounding landscape. The attention to detail in the ironwork complements the overall architectural style, blending seamlessly with the villa's traditional elements.
The meticulously landscaped garden further enhances the villa's charm. Manicured hedges, topiary trees, and a variety of flowering plants create a picturesque setting that complements the architectural design. The symmetrical layout of the garden, with its carefully maintained pathways and lush greenery, provides a tranquil and inviting atmosphere.
This traditional Tudor-style villa represents the perfect blend of historical architectural elements and contemporary luxury. Its detailed craftsmanship, from the half-timbering and steeply pitched roof to the ornate stonework and lush gardens, showcases a commitment to quality and aesthetic excellence. This villa is not only a beautiful residence but also a testament to the enduring appeal of classic Tudor architecture, offering a luxurious and comfortable living space that is both timeless and elegant.
Whether as a primary residence or a luxurious retreat, this Tudor-style villa stands as a beacon of refined taste and architectural splendor, capturing the essence of traditional elegance in a modern context.

