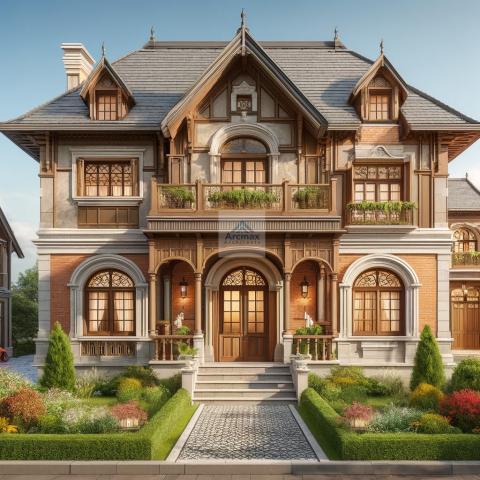Order Villa Type 5 Design Floor Plan Custom Design
Want a Quotation please fill the form
Order and Get Order Villa Type 5 Design Floor Plan Custom Design as per Your Need. or call +91-9898390866
Order Villa Type 5 Design Floor Plan Custom Design and Modern Family House plans: By Arcmax Architects and planners, call +91-9898390866
Traditional Villa Design: Timeless Elegance and Classic Charm
Our Design showcases a beautifully designed traditional villa, exuding timeless elegance and classic charm. The architectural style features a pitched roof and ornate wooden shutters, reflecting a refined aesthetic. The facade is a harmonious blend of stone and brick, providing a warm and inviting appearance. Detailed arches frame the windows and entrance, adding to the villa's sophisticated look.
The lush, meticulously landscaped garden enhances the overall appeal, with manicured hedges and vibrant flowers creating a picturesque setting. The balcony and terrace spaces are adorned with wrought iron railings, offering a perfect spot to enjoy the serene surroundings.
This traditional villa embodies a perfect balance between classic design elements and luxurious living, making it an ideal retreat for those who appreciate the grandeur of timeless architecture. With its attention to detail and impeccable craftsmanship, this villa stands as a testament to enduring beauty and sophistication.
What You will Get Under Our concept Mockup Design Services:
1) 02 Mockup Conceptual Design For "Villa Type 5 Design Floor Plan Custom Design, it includes Conceptual Architectural All Floor Plans, 3D View, Walkthrough, Landscape design Etc.
2) 2D Elevations and General Arrangement of Furniture
3) 3D Views of Exterior on Finalized Floor Plan
4) Revision allowed: Until Your Satisfaction As Per Requirement ( Fairly)
Expected Time: within 7 days after gathering requirement and necessary document from clients
Mode of Delivery for Mockup Design Submission : Online via Email with Jpeg and pdf file

