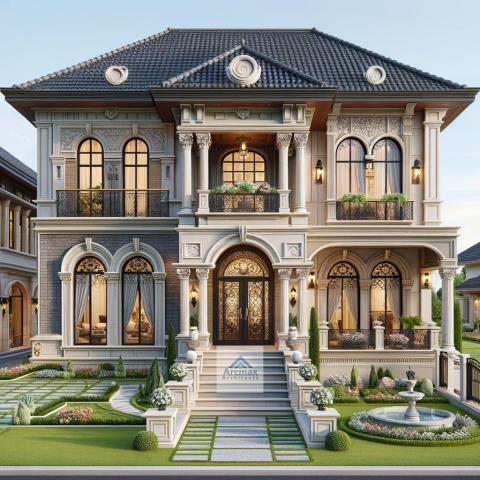Order Villa Type 3 Design Floor Plan Custom Design
Want a Quotation please fill the form
Order and Get Order Villa Type 3 Design Floor Plan Custom Design as per Your Need. or call +91-9898390866
Order Villa Type 3 Design Floor Plan Custom Design and Modern Family House plans: By Arcmax Architects and planners, call +91-9898390866
What You will Get Under This Design Services:
1) 02 Mockup Conceptual Design For "Villa Type 3 Design Floor Plan Custom Design, it includes Conceptual Architectural All Floor Plans, 3D View, Walkthrough, Landscape design Etc.
2) 2D Elevations and General Arrangement of Furniture
3) 3D Views of Exterior on Finalized Floor Plan
4) Revision allowed: Until Your Satisfaction As Per Requirement ( Fairly)
Expected Time: within 7 days after gathering requirement and necessary document from clients
Mode of Delivery for Mockup Design Submission : Online via Email with Jpeg and pdf file
Modern villa design and planning prioritize a seamless blend of aesthetics, functionality, and environmental integration. Central to this approach are open floor plans and expansive glass windows that invite natural light and provide a continuous connection to outdoor spaces. Natural materials like wood, stone, and concrete are prominently used, creating a warm and inviting atmosphere while maintaining a minimalist aesthetic. Sustainability is key, with our many designs incorporating energy-efficient systems, solar panels, and rainwater harvesting to reduce environmental impact. Smart home technology is integrated to enhance convenience and efficiency, allowing residents to control various aspects of their home with ease. Landscaping plays a crucial role, with carefully planned gardens and terraces that complement the architecture, creating serene and cohesive environments. The overall design emphasizes spaciousness, flow, and a harmonious relationship between the interior and exterior, catering to the modern lifestyle and aesthetic preferences.

