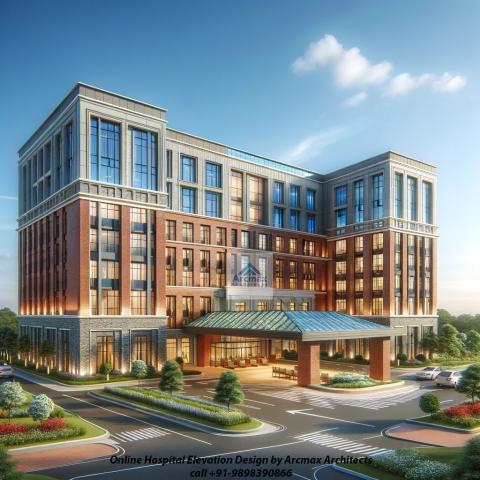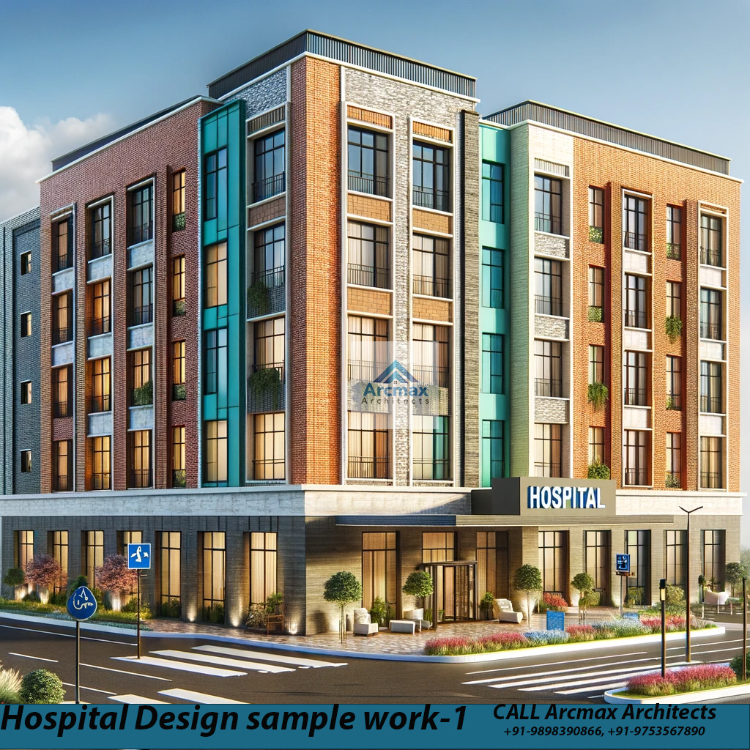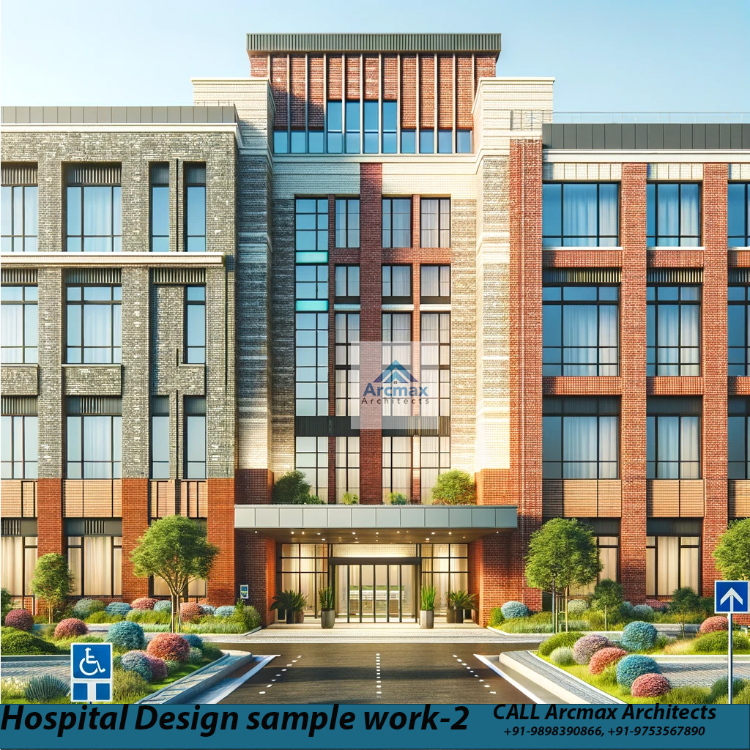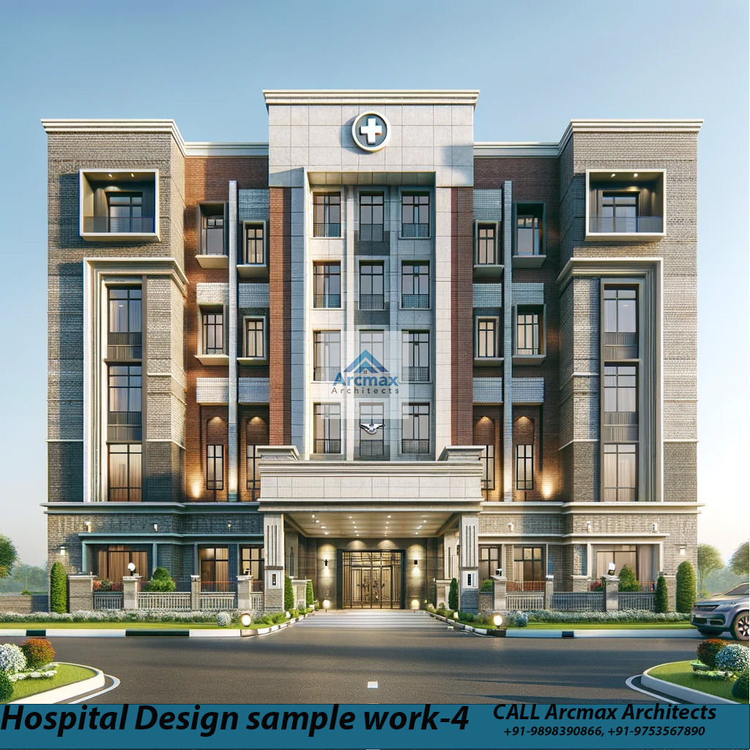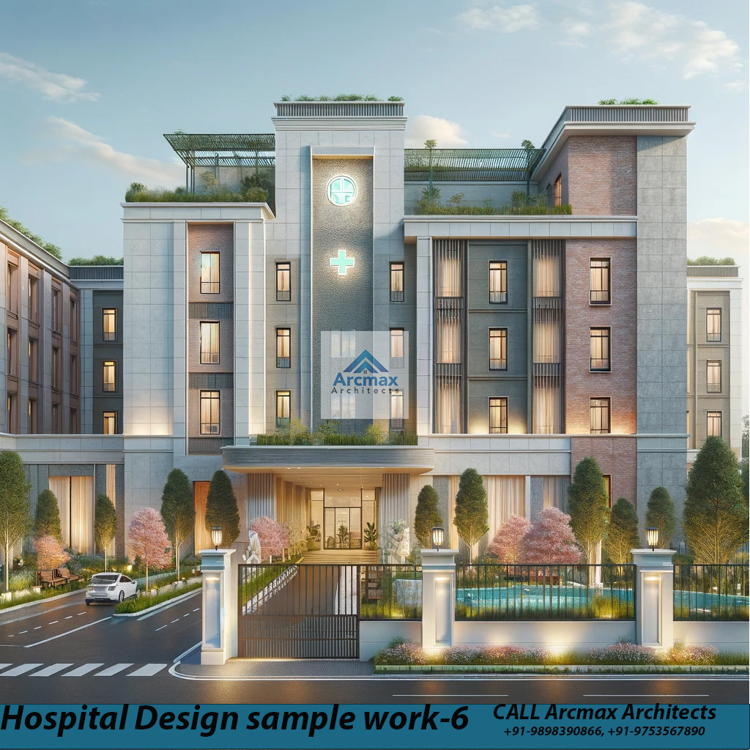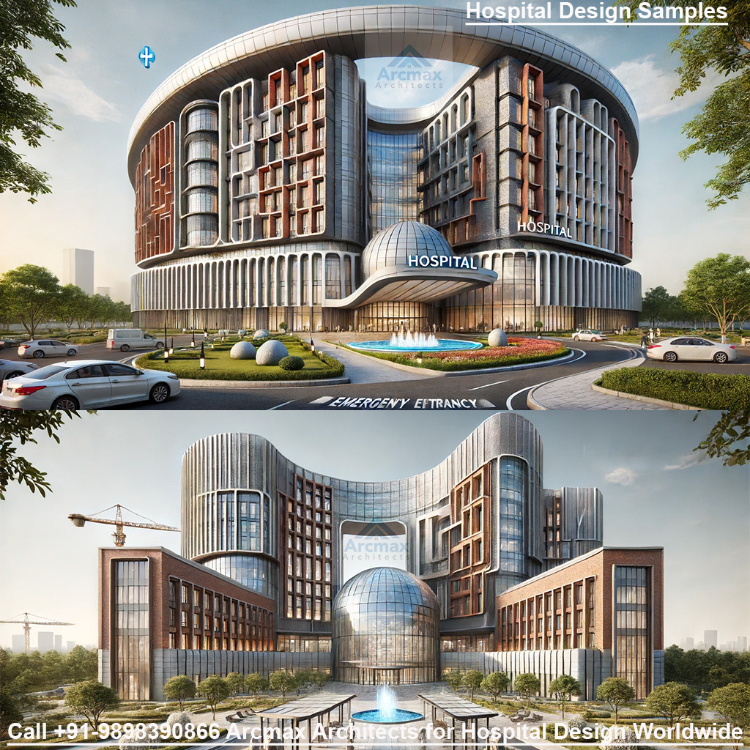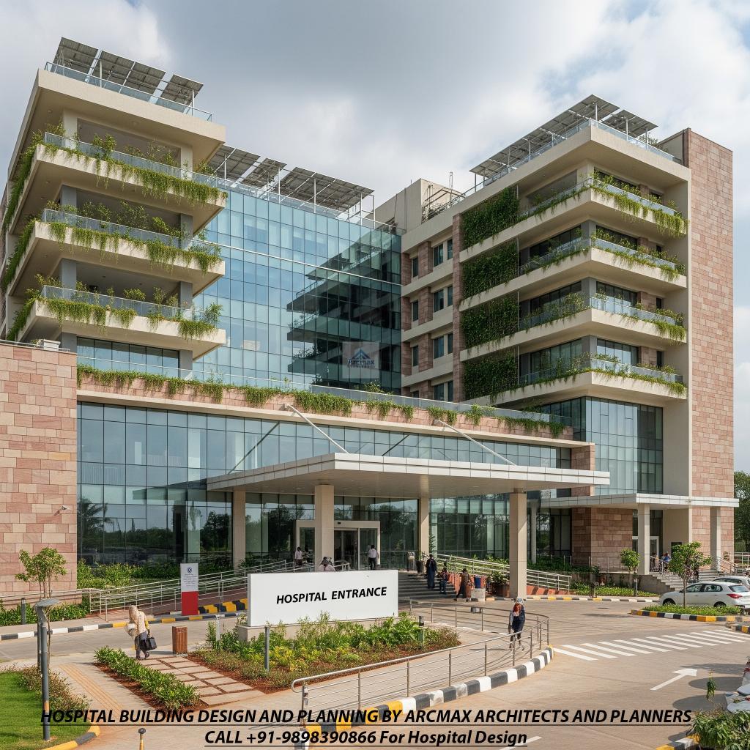Online Hospital Elevation Design
Want a Quotation please fill the form
Looking for Online Hospital Elevation Design and Planning ? Hire Arcmax Architects Today for Hospital Front elevation design or call +91-9898390866 or +91-9753567890
What You will Get Under Online Hospital Elevation Design:
1) 02 Mockup Conceptual Design For " HOSPITAL FRONT ELEVATION DESIGN ANYWHERE IN WORLD,
2) 2D Elevations
3) 3D Views of Exterior on Finalized Floor Plan
4) Revision allowed: Until Your Satisfaction As Per Requirement ( Fairly)
Expected Time: within 10 days after gathering requirement and necessary document from clients
Mode of Delivery for Mockup Design Submission : Online via Email with Jpeg and pdf file
Modern Hospital Elevation Design:Contact Arcmax Architects Today +91-9898390866
A hospital can be a landmark if its elevation designed properly. Some of the hospitals are named for there best-looking architect. A hospital can vary its elevation from single ground floor to as many floors you want to be based on requirements and necessity. A hospital is building where hundreds of people works, as well as hundreds of people, visit regularly. Some of them are doctors, nurses, medical professionals, ward boys and sweepers. Along with patients, their visitors and attendance can make a hospital full of crowd and make it noisy. We need to understand the value of better elevation design for that. As we need to look for the base structure as well as the beauty of the landmark.
Here in this blog post, we will look at the factors in which a hospital’s elevation depends and how to do it in the best way possible. We will also look at who are the best in the market if talked about best hospital elevation design.
FACTORS ON WHICH HOSPITAL ELEVATION DEPENDS – Firstly the hospital building elevation depend on the load it will be having on itself. We need to clear the vision that how many people will be working in the hospital as well as how many patients that hospital is going to afford. Secondly, the hospital elevation depends on the type of soil we are building on. The different types of soil will be having different designs and plans. We need to clear the fact that how much per cent of sand and clay present there in the soil and work accordingly. The soil must be investigated to build larger architectures like hospitals.
We also need to investigate the structures made neighbourhood as those buildings are present there previously and one should investigate what forms they are using. If they are using good forms or not. Can we too use them in our design or we need to have some other plans for our elevation. A hospital elevation design must be strong enough to handle loads of people and must be cool enough to attract the viewers and spread positivity. A good hospital has the big brand name at the front and they peak high to the sky. Having so many lifts inside they distribute their floor into sections. That way they use the best possible use of the small area.
If you are dreaming about your design and thinking to move forward, you can trust us for this matter. Here we at Arcmax Architects, designing hospitals, hotels, resorts, schools for years and having enough experience to work well on your expectations. Fill out our contact form or just put a call so that our team of expert professionals will call you and discuss your version of idea. You can check our works by the link and can also contact us for the designing consultancy by clinking those links.
Check out our Sample Hospital Designs here - https://arcmaxarchitect.com/sample-hospital-design
Contact us here for designing consultancy - https://arcmaxarchitect.com/hospital-designs

