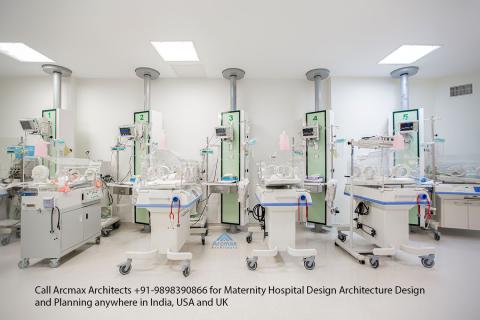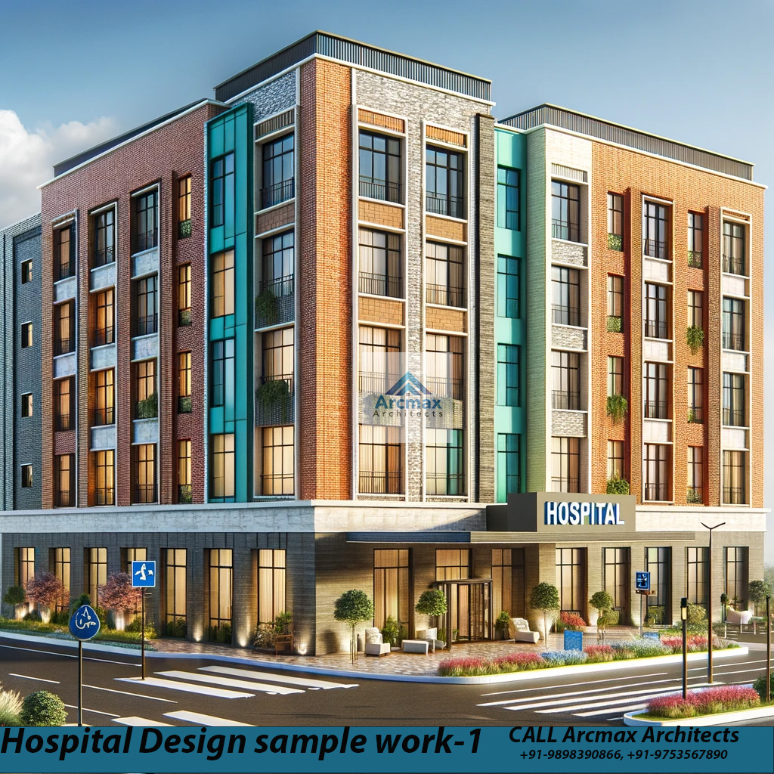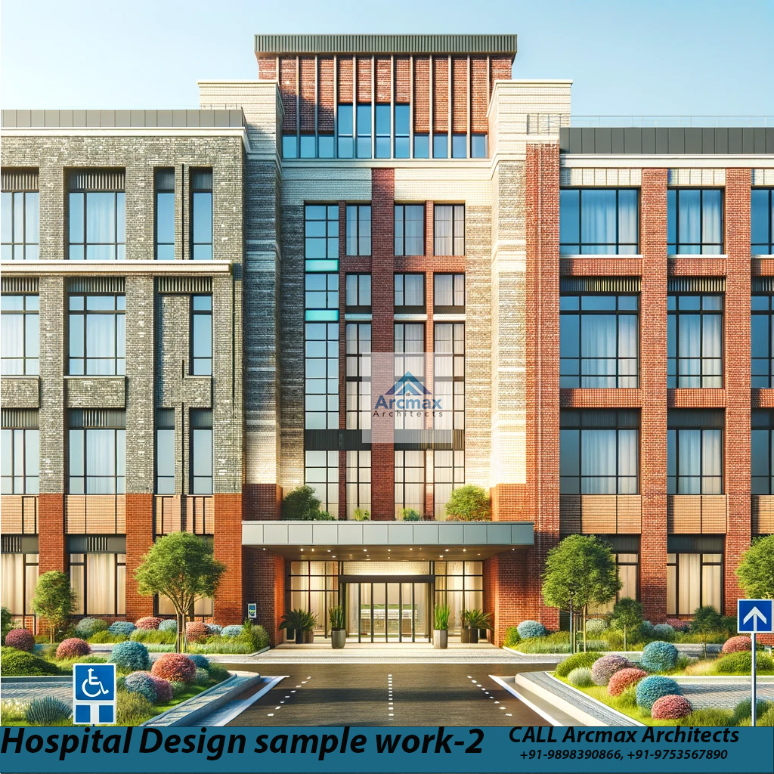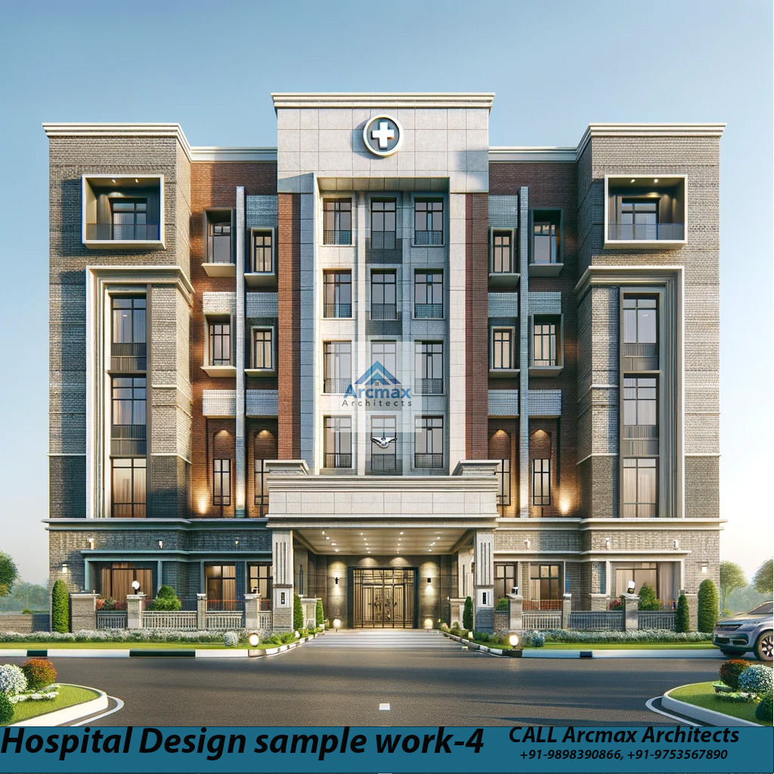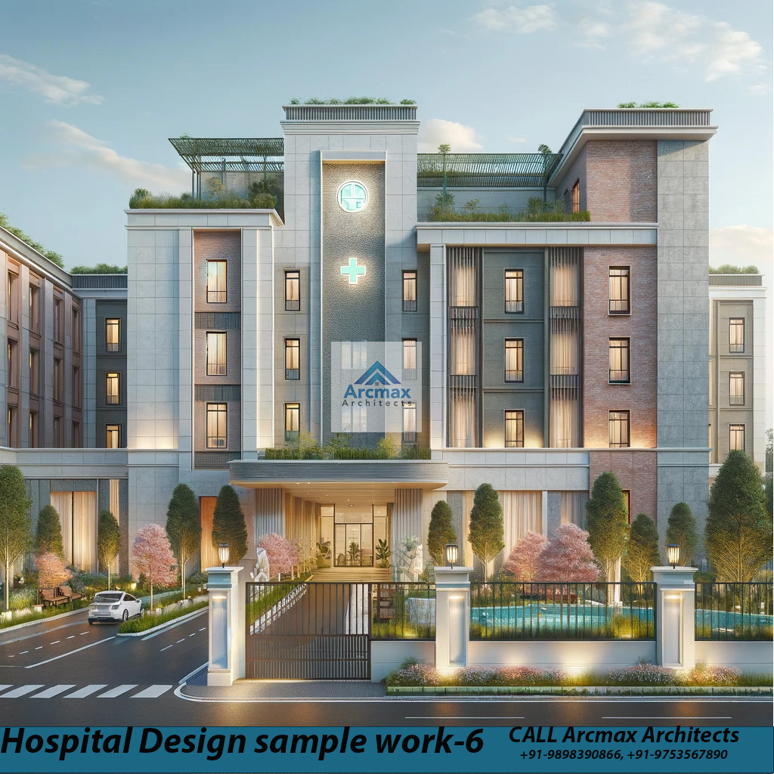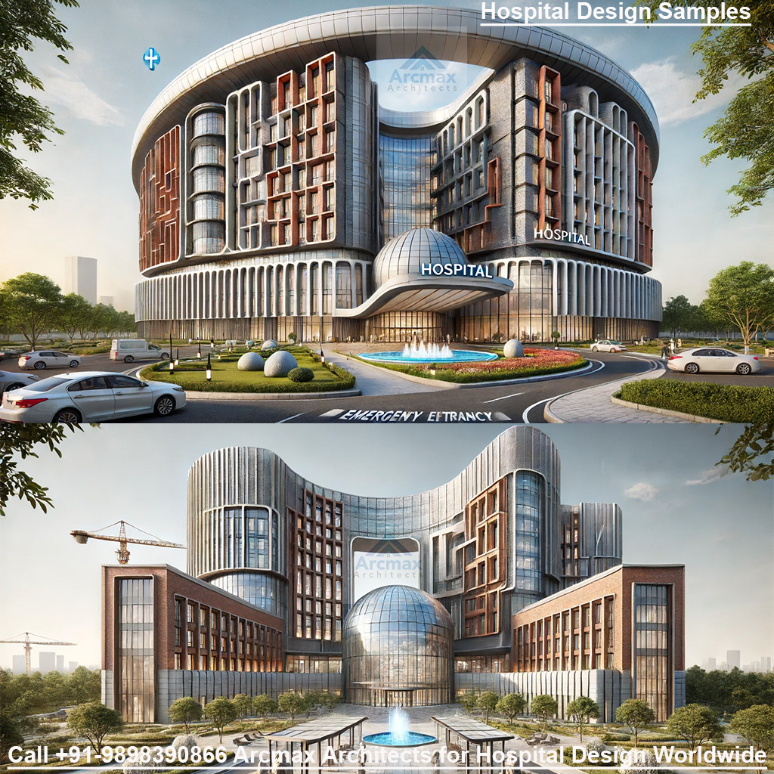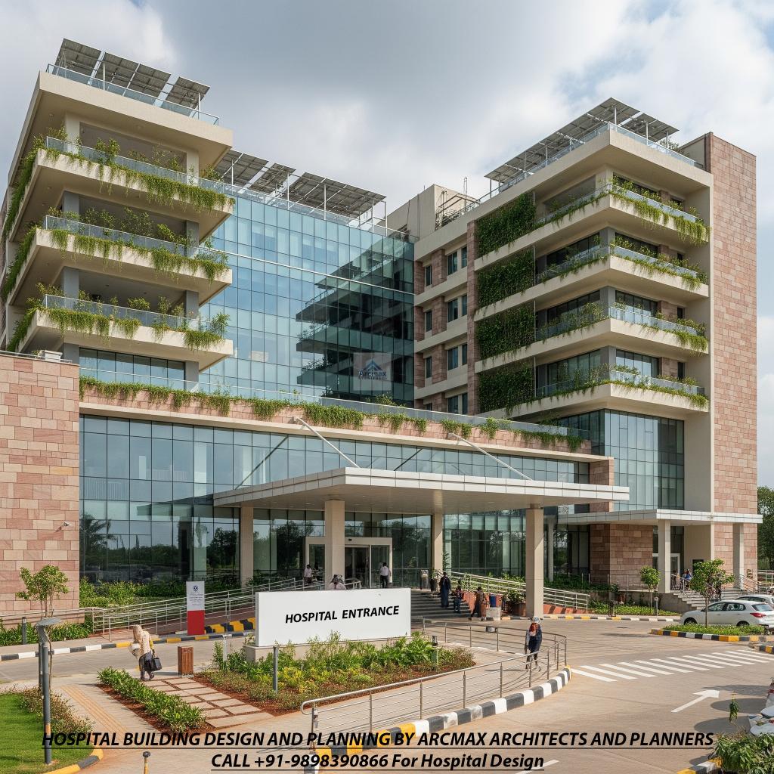Maternity Hospital Design Architecture Planning
Our Addon Services
Want a Quotation please fill the form
Looking for Best Architects for Maternity Hospital Design Architecture Planning ? Call Arcmax Architects +91-9898390866 to hire our Maternity Hospital Design architecture services anywhere in india, USA and UK.
What You will Get Under This Design Services:
1) 02 Mockup Conceptual Design For " Maternity Hospital Design, it includes Conceptual Architectural All Floor Plans, 3D View, Walkthrough, Landscape design Etc.
2) 2D Elevations and General Arrangement of Furniture
3) 3D Views of Exterior on Finalized Floor Plan
4) Revision allowed: Until Your Satisfaction As Per Requirement ( Fairly)
Expected Time: within 10 days after gathering requirement and necessary document from clients
Mode of Delivery for Mockup Design Submission : Online via Email with Jpeg and pdf file
Maternity Hospital Design – Architecture & Planning
Designing a maternity hospital requires specialized architectural planning that prioritizes patient comfort, hygiene, safety, and efficient workflows. Unlike general healthcare facilities, maternity hospitals focus on childbirth, neonatal care, and women’s health, making their design both sensitive and highly technical. Arcmax Architects, with extensive expertise in healthcare architecture, delivers patient-centric maternity hospital layouts that meet NABH (National Accreditation Board for Hospitals) standards while ensuring long-term operational efficiency.
Key Functional Areas in Maternity Hospital Design
1. OT and LDR Suites
Labor, Delivery, and Recovery (LDR) suites are the heart of a maternity hospital. These must be:
Strategically placed near operation theatres for emergency C-sections.
Equipped with advanced medical gases, monitoring systems, and infection-control finishes.
Designed to provide privacy and comfort, with soft interiors that reduce patient stress.
2. NICU (Neonatal Intensive Care Unit)
A well-planned NICU layout is critical for newborn care.
Must be located adjacent to delivery and LDR areas for quick transfer of newborns.
Designed with optimal bed spacing, air filtration systems, and controlled lighting.
Provides zones for isolation, monitoring, and specialized neonatal procedures.
3. OPD & Consultation Areas
Maternity hospitals must accommodate high OPD (Outpatient Department) flow.
OPD areas should be segregated from inpatient and critical zones.
Waiting areas must be child-friendly, well-lit, and ventilated.
Consultation rooms should ensure privacy while maintaining proximity to diagnostic services.
Patient-Centric Flow & Circulation
Arcmax ensures that hospital design supports smooth patient circulation:
Separate pathways for patients, staff, and supplies.
Easy wayfinding and signage for first-time visitors.
Dedicated emergency entries for ambulances and critical care.
This reduces cross-contamination risks and improves hospital efficiency.
Safety, Hygiene & Infection Control
Hygiene is paramount in maternity care. Designs incorporate:
Antimicrobial finishes on walls and floors.
HVAC systems with HEPA filtration to control infection spread.
Negative pressure isolation rooms in critical areas.
NABH-compliant sterilization and biomedical waste management systems.
NABH Readiness & Compliance
To ensure NABH accreditation, Arcmax Architects incorporates:
Standardized OT designs with air-handling units (AHUs).
Adequate space for medical records, pharmacy, and sterile stores.
Fire-life safety measures, evacuation routes, and accessibility features.
Smart digital integration for patient monitoring and hospital management.
Why Choose Arcmax Architects for Maternity Hospital Design?
Healthcare Expertise: Proven experience in designing multi-specialty and maternity-focused hospitals.
Patient-Centric Approach: Designs that prioritize comfort, privacy, and positive birthing experiences.
Compliance Ready: NABH, NBC, and global healthcare codes integrated from concept stage.
Future-Proof Solutions: Scalable layouts that adapt to growing patient demands and technology upgrades.
A well-designed maternity hospital is more than a medical facility—it is a nurturing environment for mothers and newborns. With deep expertise in maternity hospital design, LDR layouts, NICU planning, and NABH compliance, Arcmax Architects delivers healthcare projects that combine safety, hygiene, and patient satisfaction with operational excellence.
Consult Arcmax Architects today at +91-9898390866 for world-class maternity hospital design and planning.
Maternity Hospital Design Architecture Planning – Right panning can help this marvel excel
Inpatient Areas
Inpatient areas should be designed in a way to minimise noise levels. Installation of an acoustic ceiling is preferred to reduce noise.
Nursery Area
In the nursery area, sound levels to be minimised to prevent harm to the new-born babies. All the equipment’s that generate sound in the nursery room should be minimised.
Natural Light
The use of natural light must be encouraged in the maternity hospital. Natural light in the bedroom is beneficial for the wellbeing of the patient. The natural light must be available in the nursery area. Babies will be kept away from the window to prevent direct sunlight and heat. The hospital should use dimmable artificial lights.
Interior
The interior décor must match with the maternity concept. The interior décor includes furniture, style, colour, artwork and texture. Finishes, wall colour, flooring should give the patient a warm feeling. The movement of equipment’s should be done smoothly and preventive measures should be taken to control infection. Overall, the interior design should have a good ambience.
Room
The maximum room capacity of the maternity hospital should be two patients. For a single bedroom, the width should be 3450 mm and length should be 3600 mm. For a two bedroom, the width should be 34500 mm and length should be about 5600 mm. Each room shall have the curtain or the automatic blinds facility and there should be a proper ventilation system. This something very important and right planning should be done in terms of size and once that is done the things will be simple..
Safety and Security
The hospital should provide security to its patients and staff. There should be higher standards of security to prevent infant abduction. The inpatient area, nursery area, and birth unit should have restricted access.
Isolation Room
The maternity hospital should have an isolation room to prevent any risky infection.
Pharmacy
The maternity hospital should have a pharmacy within the hospital.
Not to forget that it is never easy to handle these big project Well it is real challenge to get the design done in the right way when you have limited amount of money and one know that the condition is not good at the present time and you can get the job done in reasonable budget which is something very important and one cannot ignore it anyway..
Make sure that you research hard and find the right options. You can only once you get the professional help things can become easier so it is very important that you take help of an agency which has got experience and one such name that come to my mind is aroma architects you will not need anything more and that is the best part about it.. This is something that can help you get the project done without any issues. There are many services which will give you quotes but the experience which the best people have is not something the other will offer.

