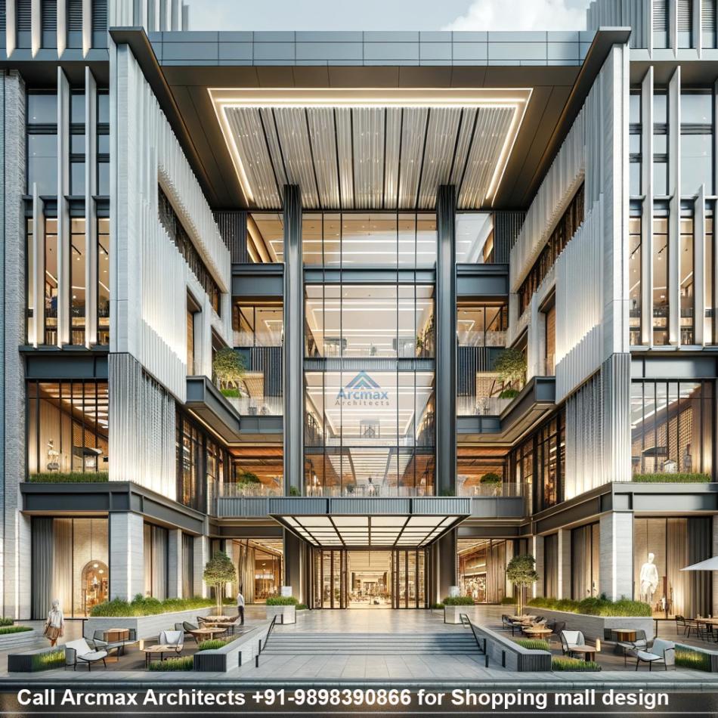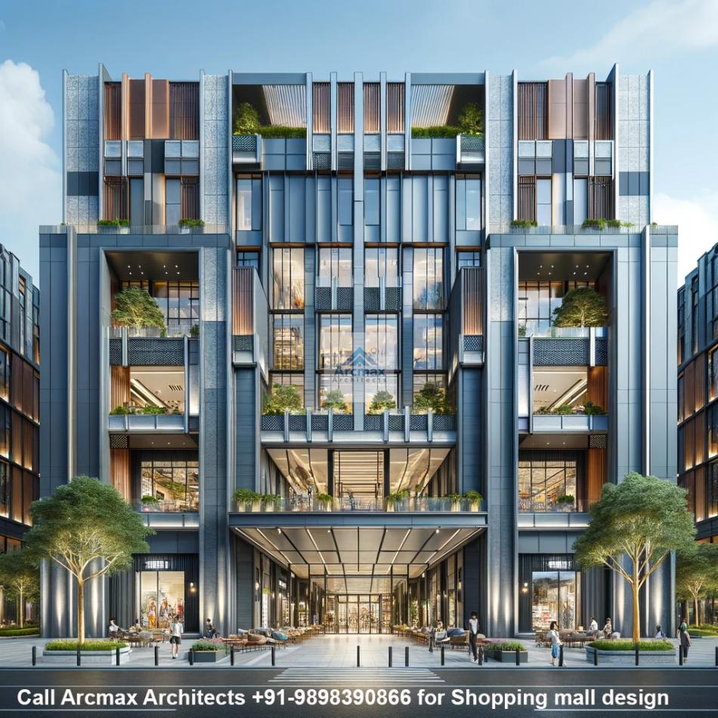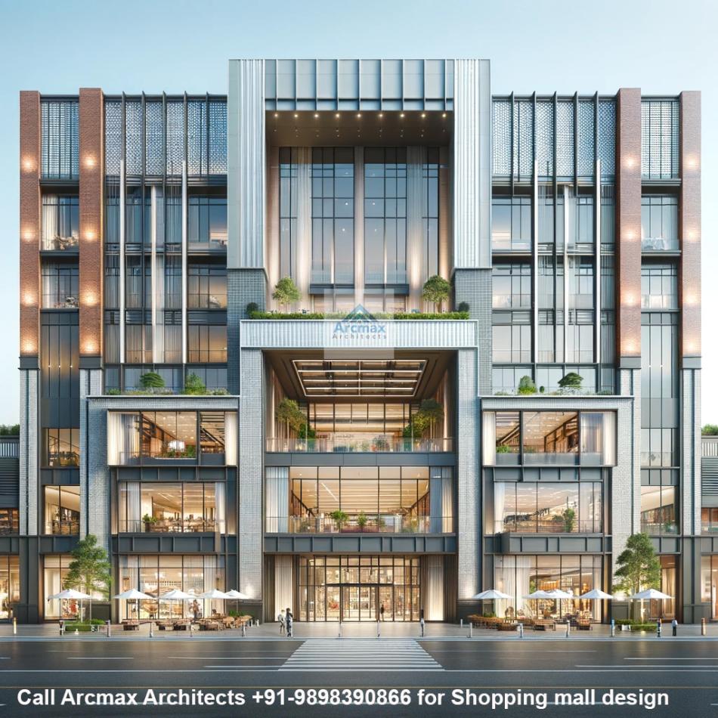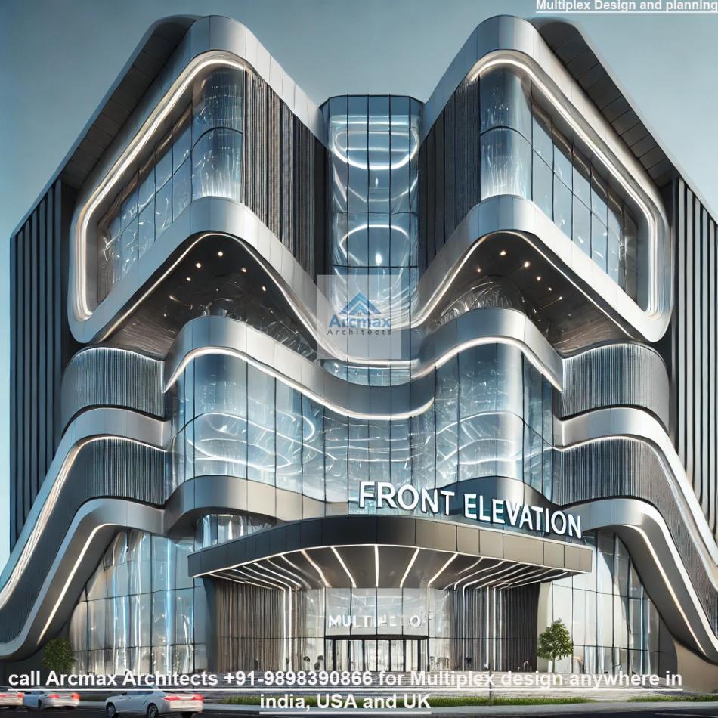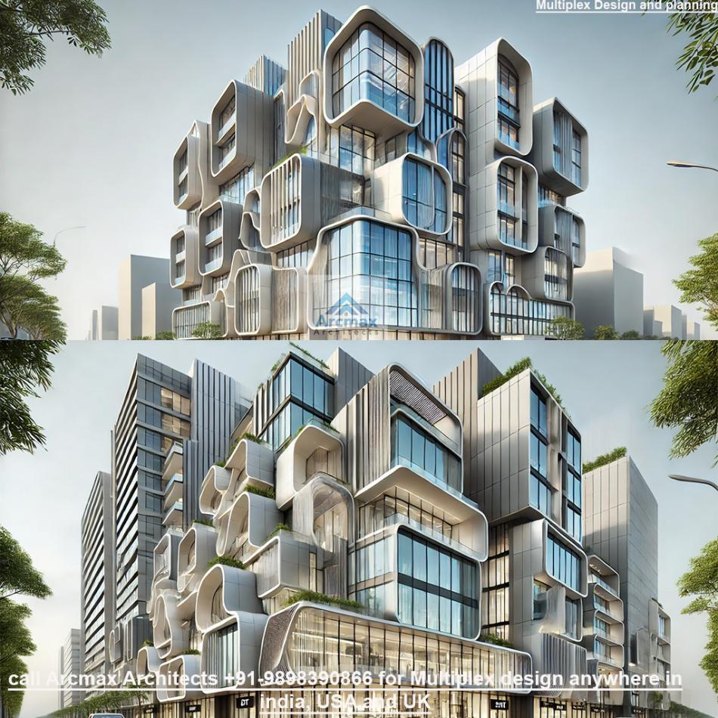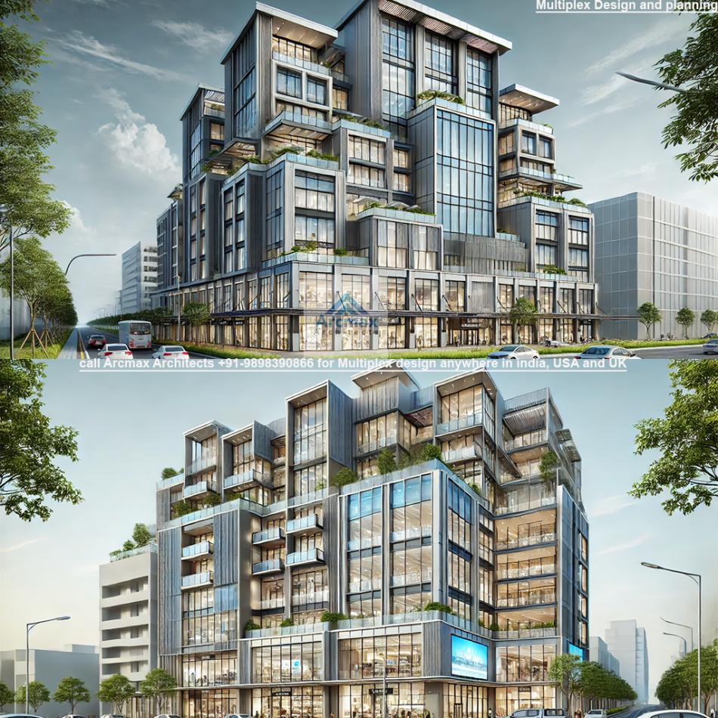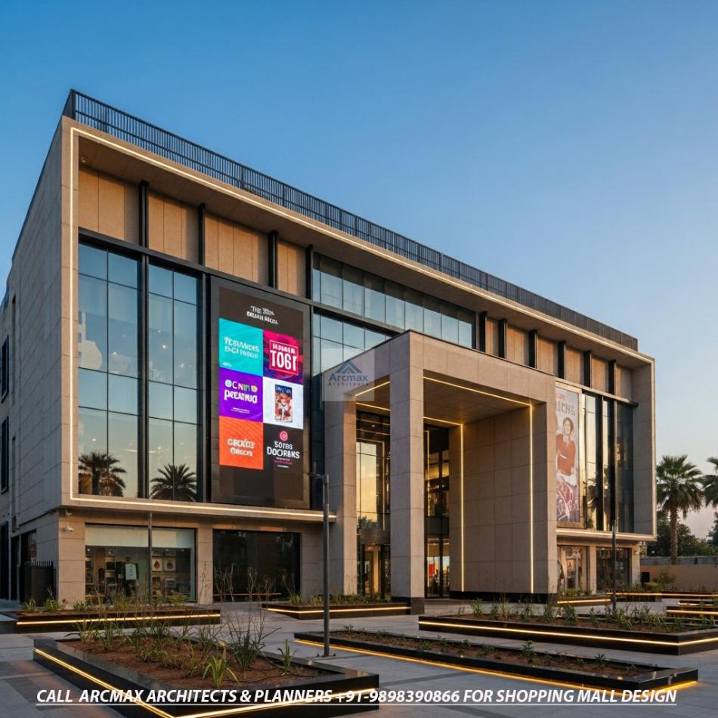Bakeri City, Pincode: 380015 Ahmedabad, Gujarat, India,
244 Madison Avenue, New York, United States
Our Client






Designing a Shopping Mall: Key Considerations for Optimal Layout and Floor Plans
Designing a Shopping Mall: Key Considerations for Optimal Layout and Floor Plans: By Arcmax Architects , Call +91-9898390866 for shopping mall design and planning anywhere in India, USA, UK and africa.
Arcmax Architects & Planners are specialists in shopping mall design and retail planning, offering innovative solutions that maximize functionality, customer experience, and investor returns. A successful mall layout is not just about arranging shops—it is about creating a seamless flow of movement, attractive anchor points, and efficient service planning that together ensure long-term commercial success.
Our expertise lies in comprehensive mall master planning, which begins with identifying the right placement of anchor stores, multiplexes, food courts, and entertainment zones to drive consistent footfall. We focus on leasing depth optimization, ensuring each retail unit is designed with the correct proportion of frontage and depth for maximum usability and rental value.
Another key aspect of our shopping mall layouts is circulation. We design clear, wide corridors and vertical connections (escalators, lifts, and staircases) to keep customer movement smooth and intuitive. Parking plays a vital role in mall design, and we integrate multi-level or basement parking systems to accommodate large volumes of visitors without congestion.
At Arcmax, we also emphasize sustainability and energy efficiency through smart HVAC planning, natural lighting strategies, and eco-friendly material use. Each mall design plan is customized to client needs and site conditions, with 2D drawings, 3D visualizations, and detailed BOQs provided for clarity and precision.
As experienced commercial architects, Arcmax has delivered high-performing retail, hospitality, and mixed-use projects across India and abroad. If you are planning a shopping mall project, our expertise ensures a profitable, customer-centric, and future-ready commercial destination.
Designing a shopping mall requires careful consideration of various factors to create an optimal layout and floor plans that enhance the shopping experience for customers. From the flow of foot traffic to the placement of anchor stores and amenities, each decision plays a crucial role in attracting and retaining shoppers.
One key consideration is the arrangement of stores within the mall. Strategically positioning popular stores near the entrances can help drive foot traffic throughout the mall, increasing visibility for other retailers. Additionally, creating visually appealing and functional common areas such as food courts and gathering spaces can encourage visitors to explore further and spend more time within the mall.
Another important aspect is the layout of the shopping mall itself. An efficient floor plan should take into account factors such as store sizes, escalator and elevator placements, and parking accessibility to ensure seamless navigation for shoppers. By optimizing the flow of customers through the mall, businesses can increase the likelihood of impulse purchases and encourage repeat visits.
Ultimately, the careful design of a shopping mall's layout and floor plans can significantly impact its success. By considering key factors such as store placement, common area design, and traffic flow, designers can create a space that attracts and delights shoppers, driving both footfall and revenue.
Importance of optimal layout and floor plans: call +91-9898390866
A well-designed layout and floor plan are essential for the success of a shopping mall. It helps create a seamless flow of foot traffic, maximizes retail space, and provides a pleasant shopping experience for customers. By strategically placing stores and amenities, designers can create a space that encourages exploration and increases the likelihood of impulse purchases. Additionally, an efficient layout ensures easy navigation for shoppers, reducing confusion and enhancing their overall experience.
When designing a shopping mall, it is important to understand the behavior and preferences of the target customer demographic. This can be achieved through market research and analysis, which provides insights into shopping patterns and preferences. By understanding customer flow and behavior, designers can make informed decisions regarding store placement, common area design, and circulation paths.
Understanding customer flow and behavior
To create an optimal layout and floor plan, it is crucial to understand how customers navigate through a shopping mall. The flow of foot traffic can be influenced by various factors, such as the location of entrances, anchor stores, and popular retailers. By strategically positioning these elements, designers can ensure a steady flow of visitors throughout the mall, increasing visibility for other retailers and maximizing potential sales.
Market research and customer surveys can provide valuable insights into customer preferences and behaviors. For example, studies have shown that customers tend to turn right upon entering a shopping mall, so placing popular stores or attractions in this area can help create a natural flow of foot traffic. Additionally, understanding peak shopping hours and busy periods can help designers allocate space and resources effectively to accommodate high volumes of customers.
Key considerations for the entrance and main atrium
The entrance and main atrium of a shopping mall are critical areas that set the tone for the entire shopping experience. These spaces should be visually appealing, welcoming, and easy to navigate. When designing the entrance, consideration should be given to factors such as signage, lighting, and landscaping to create a memorable first impression.
The main atrium serves as the focal point of the shopping mall, acting as a hub for foot traffic and providing access to various stores and amenities. It should be designed to facilitate easy navigation and create a sense of openness and connectivity. The placement of escalators, elevators, and staircases should be carefully considered to ensure a smooth flow of customers between different levels of the mall.
Maximizing retail space and tenant mix
An important aspect of designing a shopping mall is maximizing retail space and creating a tenant mix that caters to the target customer demographic. By carefully selecting a diverse range of retailers, designers can attract a wider audience and create a vibrant shopping environment.
The size and layout of individual retail spaces should be optimized to accommodate the needs of different types of stores. For example, larger anchor stores may require more floor space, while smaller specialty stores may benefit from being grouped together in a specific area. Designers should also consider the placement of high-traffic stores to maximize visibility and foot traffic for neighboring retailers.
Designing effective circulation paths and wayfinding
Efficient circulation paths and effective wayfinding systems are essential for ensuring a seamless shopping experience. Customers should be able to easily navigate through the mall and find their desired stores and amenities without confusion or frustration.
Circulation paths should be designed to minimize congestion and provide clear sightlines, allowing customers to easily locate their desired destinations. This can be achieved through the strategic placement of signage, landmarks, and visual cues. Additionally, designers should consider the placement of escalators, elevators, and staircases to facilitate easy movement between different levels of the mall.
Creating inviting and functional common areas
Common areas, such as food courts and gathering spaces, play a crucial role in enhancing the overall shopping experience. These areas provide opportunities for relaxation, socialization, and entertainment, which can encourage visitors to spend more time within the mall.
When designing common areas, consideration should be given to factors such as seating arrangements, lighting, and aesthetics. Comfortable seating, ample natural light, and visually appealing design elements can create an inviting atmosphere that encourages visitors to linger and explore further.
Incorporating amenities for a complete shopping experience
In addition to retail stores, shopping malls often incorporate various amenities to enhance the overall shopping experience. These amenities can include entertainment facilities, such as cinemas or arcades, as well as services like childcare facilities or concierge services.
When incorporating amenities into the design of a shopping mall, it is important to consider the needs and preferences of the target customer demographic. For example, a mall targeting families may benefit from having a dedicated play area or family-friendly facilities, while a mall targeting young professionals may focus on amenities like coworking spaces or wellness centers.
Sustainability and energy-efficient design in shopping malls
As sustainability becomes an increasingly important consideration in design, shopping malls have the opportunity to incorporate energy-efficient features and practices. By implementing sustainable design principles, such as the use of natural lighting, efficient HVAC systems, and renewable energy sources, designers can reduce the environmental impact of the mall and create a more eco-friendly shopping experience.
In addition to environmental sustainability, designers should also consider the social and economic sustainability of the shopping mall. This can include factors such as supporting local businesses, creating employment opportunities, and promoting community engagement through events and initiatives.
10: Conclusion
In conclusion, designing a shopping mall requires careful consideration of various factors to create an optimal layout and floor plans. By understanding customer flow and behavior, strategically placing stores and amenities, and creating inviting common areas, designers can enhance the shopping experience for customers and increase the likelihood of repeat visits. Additionally, incorporating sustainable design principles and considering the social and economic impact of the mall can contribute to its long-term success. With careful planning and attention to detail, designers can create a shopping mall that not only attracts shoppers but also delights and satisfies their needs.
shopping mall design and planning,Best architects for shopping mall design in india,Best architects for shopping mall design in delhi,Best architects for shopping mall design in mumbai,Best architects for shopping mall design in hyderabad,best architects for shopping mall design in indore,Best architects for shopping mall design in ahmedabad,Best architects in united states for shopping mall design

