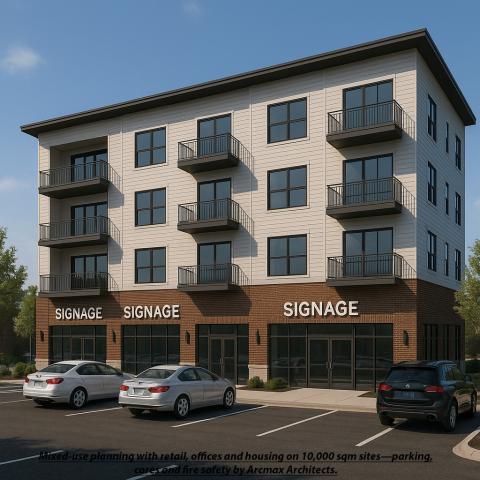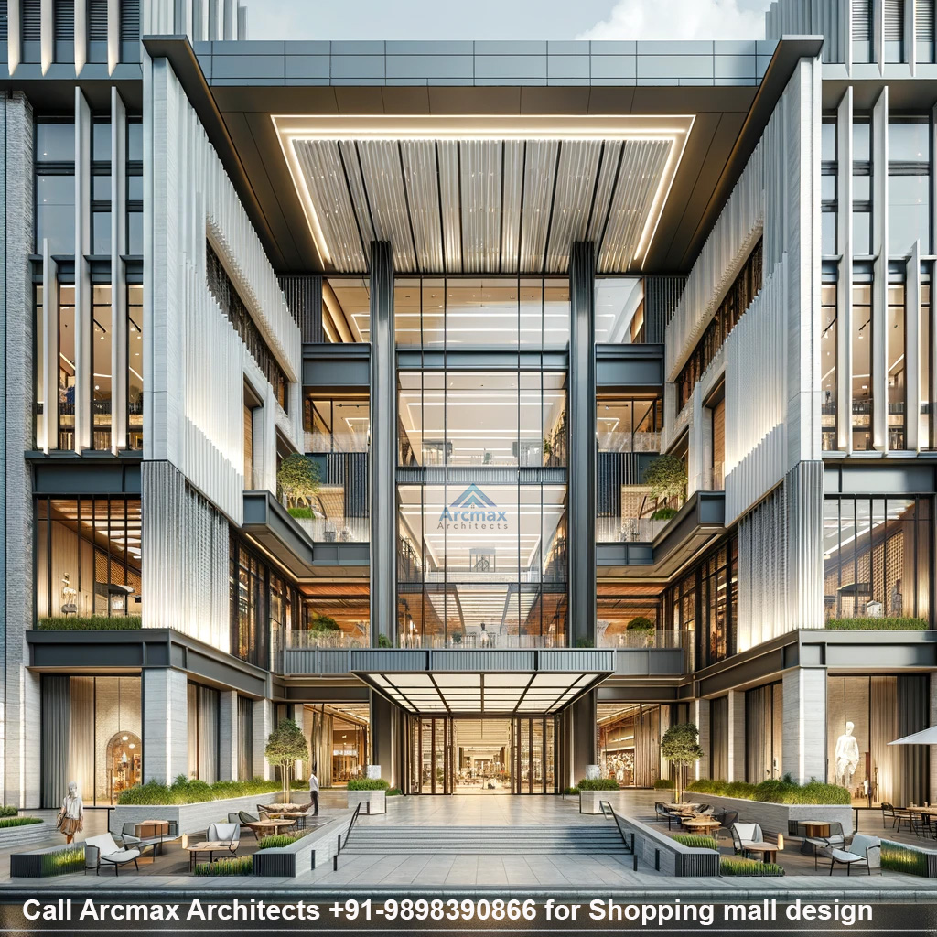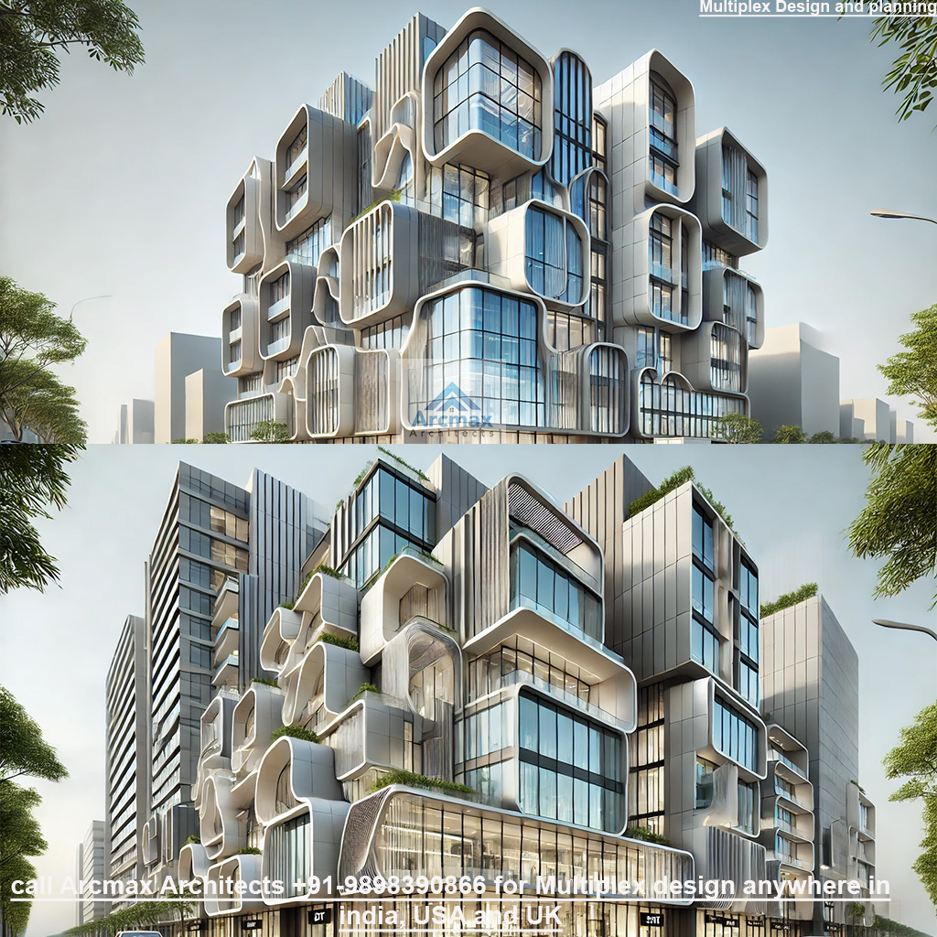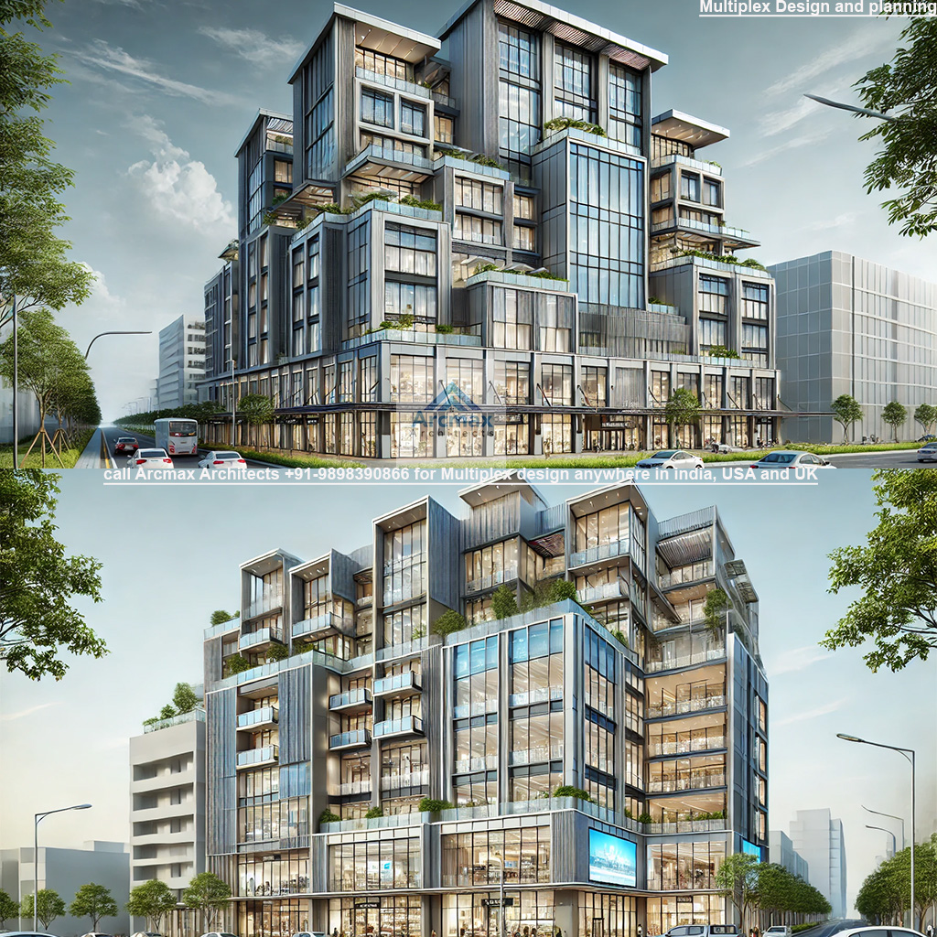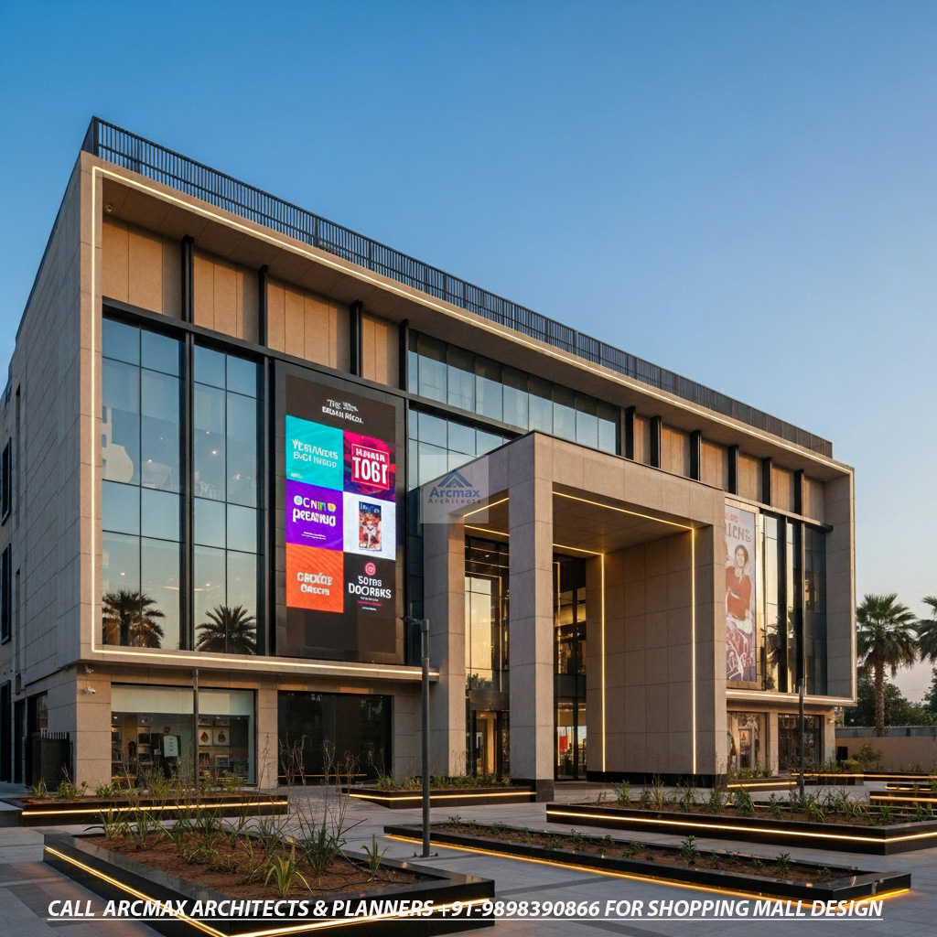commercial complex cum residential building on a 10,000 square meter land area
Our Addon Services
10,000 sqm Commercial-Cum-Residential Design By Arcmax Architects and planners, call +91-9898390866
The Rise of Mixed-Use Developments
Urban landscapes are evolving rapidly, and today’s cities demand smart, integrated solutions that combine living, working, and shopping in one destination. A 10,000 sqm commercial-cum-residential project is the perfect example of such a development—bringing together retail, offices, and housing in a single masterplan.
At Arcmax Architects, we specialize in designing mixed-use complexes that maximize land potential while delivering safety, efficiency, and long-term ROI. From parking strategies and circulation cores to fire safety systems and façade design, our layouts balance commercial viability and residential comfort seamlessly.
Why Mixed-Use Planning on 10,000 sqm Sites Works
Designing a commercial-residential complex on a 10,000 sqm site allows for:
Optimal Land Utilization: Compact cities require maximizing every square meter.
Diversified Revenue Streams: Retail, office, and residential uses ensure steady income.
Community Living: Residents enjoy walk-to-work and access to shopping & leisure.
Urban Sustainability: Reduced travel times lower environmental impact.
Future-Readiness: Flexible spaces can adapt to changing urban trends.
By combining commercial and residential functions, developers can create vibrant hubs that serve both the market and the community.
Key Elements of a 10,000 sqm Mixed-Use Layout
Arcmax Architects’ approach to commercial-cum-residential design focuses on integration, circulation, and safety.
1. Retail & Commercial Zones
Ground and lower floors designed for shops, showrooms, and supermarkets.
Strategic placement of anchor stores to drive foot traffic.
High-visibility façades and double-height frontages for retail impact.
2. Office Spaces
Mid-level floors for flexible office layouts.
Efficient cores with lifts, staircases, and services.
Common areas for coworking lounges, conference zones, and cafeterias.
3. Residential Units
Upper floors designed for apartments of varied sizes.
Separate entry lobbies for residents to ensure privacy.
Balconies, terraces, and green buffers to improve living comfort.
4. Parking & Circulation
Multi-level parking for cars and two-wheelers.
Segregated access for commercial visitors and residents.
Drop-off zones and service entries for smooth logistics.
5. Fire & Safety Compliance
Fire-rated staircases and refuge areas as per NBC codes.
Sprinkler systems and smoke exhausts for safety.
Clear evacuation pathways for both commercial and residential users.
6. Shared Amenities
Landscaped courtyards and open terraces.
Clubhouse, gym, or recreational spaces for residents.
Common plazas that double as community gathering zones.
Benefits of Arcmax Architects’ Mixed-Use Designs
Choosing Arcmax Architects for your 10,000 sqm layout provides:
Efficiency: Smart zoning ensures smooth operation of retail, office, and residential areas.
Safety: All plans aligned with fire safety and NBC standards.
Flexibility: Adaptable layouts to meet future needs of developers and tenants.
Sustainability: Integration of green roofs, rainwater harvesting, and energy-efficient systems.
ROI-Driven Planning: Optimized designs that attract tenants and investors alike.
Design Considerations for Developers
When planning a commercial-residential complex, developers must address:
Target Audience: Aligning retail mix, office sizes, and apartment types with market demand.
Circulation Cores: Efficient elevators and staircases to avoid congestion.
Noise & Privacy: Acoustic separation of commercial and residential areas.
Utilities & MEP: Centralized services for water, electricity, HVAC, and waste management.
Compliance: Adherence to building codes, fire safety, and accessibility standards.
Arcmax Architects ensures all these factors are incorporated into every project for seamless approvals and long-term success.
Arcmax Architects’ Expertise
Our team brings decades of experience in designing mixed-use projects of all scales. For a 10,000 sqm site, we deliver:
Concept Masterplans – Zoning of retail, office, and housing areas.
Floor Plans & Circulation Cores – Optimized layouts with efficient vertical transport.
Parking & Fire Safety Notes – Designs that meet global codes and local guidelines.
Façade & Landscape Design – Attractive exteriors with green integration.
3D Views & Walkthroughs – Visualizations for investors and clients.
We’ve successfully designed projects across India, USA, UK, Africa, and Asia, making us a trusted partner for developers worldwide.
Sustainability in Mixed-Use Complexes
Sustainability is central to Arcmax’s commercial-residential planning:
Green Building Features: Energy-efficient glazing, shading devices, and solar panels.
Water Management: Rainwater harvesting, greywater recycling, and sustainable landscaping.
Climate Responsiveness: Natural ventilation and daylight optimization.
Low Maintenance: Use of durable, locally sourced materials.
By embedding sustainability, our projects reduce operational costs while enhancing long-term value.
Future Trends in Mixed-Use Developments
As cities grow, 10,000 sqm mixed-use projects will evolve to include:
Smart Buildings: IoT-enabled services for lighting, security, and HVAC.
Hybrid Workspaces: Co-working and flexible office layouts.
Community-Centric Spaces: Cafes, fitness centers, and cultural plazas.
Transit-Oriented Design: Easy access to metro, bus, and cycle networks.
Arcmax Architects stays ahead of these trends, ensuring projects remain relevant and profitable for decades.
building Vibrant Urban Hubs
A 10,000 sqm commercial-cum-residential project is more than just a building—it is an ecosystem that integrates shopping, working, and living. With Arcmax Architects’ expertise in mixed-use design, developers gain functional, compliant, and ROI-oriented masterplans tailored to their site and market.
Call Arcmax Architects today at +91-9898390866 or +91-9753567890 to discuss your commercial-residential complex project.
Email: arcmax78@gmail.com | contact@arcmaxarchitect.com
Arcmax Architects – Global Experts in Mixed-Use Design & Planning.
Are you planning to develop a commercial complex cum residential building on a 10,000 square meter land area? Designing a mixed-use development that seamlessly blends commercial spaces with residential living requires careful planning, innovative architecture, and a deep understanding of urban dynamics. This is where Arcmax Architects comes in, offering comprehensive design services to turn your vision into reality.
At Arcmax Architects, we specialize in creating multi-functional spaces that optimize land use while enhancing both commercial profitability and residential comfort. Whether you're planning to develop a mixed-use complex in a bustling urban area or a growing suburban zone, our team of experienced architects can help you maximize the potential of your project.
Key Features of Our Design Approach
Efficient Space Utilization and Layout Planning
Our designs ensure that every square meter of your 10,000 sqm land area is optimized to its fullest potential.
Mixed-use zoning allows for a harmonious blend of retail shops, offices, and residential apartments, creating a dynamic and vibrant community hub.
We design flexible floor plans that can be adapted to different commercial and residential needs, ensuring long-term sustainability.
Seamless Integration of Commercial and Residential Spaces
We strategically plan the layout to keep commercial areas easily accessible while providing privacy for residential units.
Separate entrances and dedicated parking for commercial and residential occupants ensure convenience and security.
Our design ensures that the commercial areas attract foot traffic without compromising the tranquility of the residential spaces.
Sustainable and Eco-Friendly Design Solutions
At Arcmax Architects, sustainability is at the core of our designs. We incorporate green building principles, such as rainwater harvesting, energy-efficient lighting, and natural ventilation, to reduce environmental impact.
Our designs include landscaped terraces, green walls, and communal gardens to enhance the aesthetic appeal and promote a healthier lifestyle.
We use eco-friendly materials and energy-efficient systems to reduce the carbon footprint of your project.
State-of-the-Art Amenities and Facilities
For residential units, we incorporate modern amenities such as swimming pools, fitness centers, kids' play areas, and community halls to attract high-end buyers or tenants.
Commercial spaces are designed to accommodate retail shops, restaurants, offices, and entertainment zones, making the complex a one-stop destination for both work and leisure.
Thoughtfully designed common areas and open spaces enhance the experience of residents and visitors alike.
Focus on Aesthetics and Modern Architecture
Our designs reflect modern architectural trends, ensuring that your commercial-residential complex stands out in the market.
We use contemporary materials, innovative facades, and striking design elements to create a visually appealing structure that attracts both investors and end-users.
Our projects focus on elegance and functionality, combining aesthetic appeal with practical usability.
Compliance with Local Building Codes and Regulations
Arcmax Architects ensures that your project complies with all local building codes, zoning laws, and safety regulations, avoiding costly delays and legal issues.
Our team manages all necessary approvals, permits, and documentation, allowing you to focus on the development and marketing of your project.
Why Choose Arcmax Architects for Your Mixed-Use Project?
Experienced Team: With decades of experience in designing large-scale commercial and residential projects, our team has the expertise to handle projects of any complexity.
Innovative Designs: We bring fresh ideas and creative solutions to ensure that your project stands out in the competitive real estate market.
End-to-End Services: From initial concept development to detailed architectural plans, project management, and site supervision, we provide complete design services to bring your vision to life.
Client-Centric Approach: At Arcmax Architects, we prioritize your vision and goals, ensuring that the final design meets your expectations and maximizes ROI.
Contact Arcmax Architects for Your Project Today!
Ready to bring your commercial complex cum residential building project to life? Let Arcmax Architects design a stunning, functional, and sustainable mixed-use development tailored to your unique needs. Our team is here to help you every step of the way, from concept to completion.
For more information and to schedule a consultation, visit Arcmax Architects or call us at +91-9898390866
Transform your vision into reality with Arcmax Architects—your trusted partner in architecture and design!

