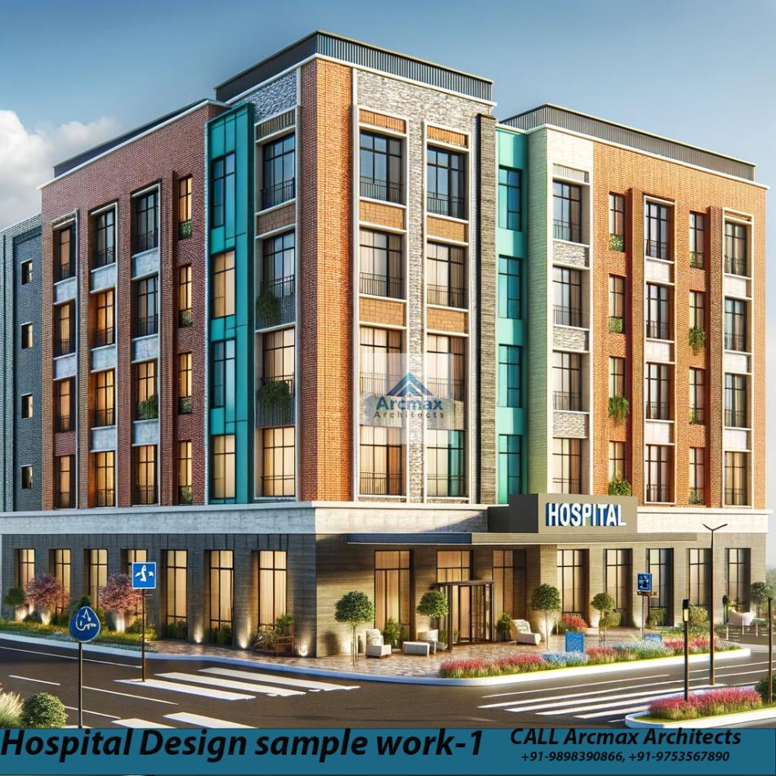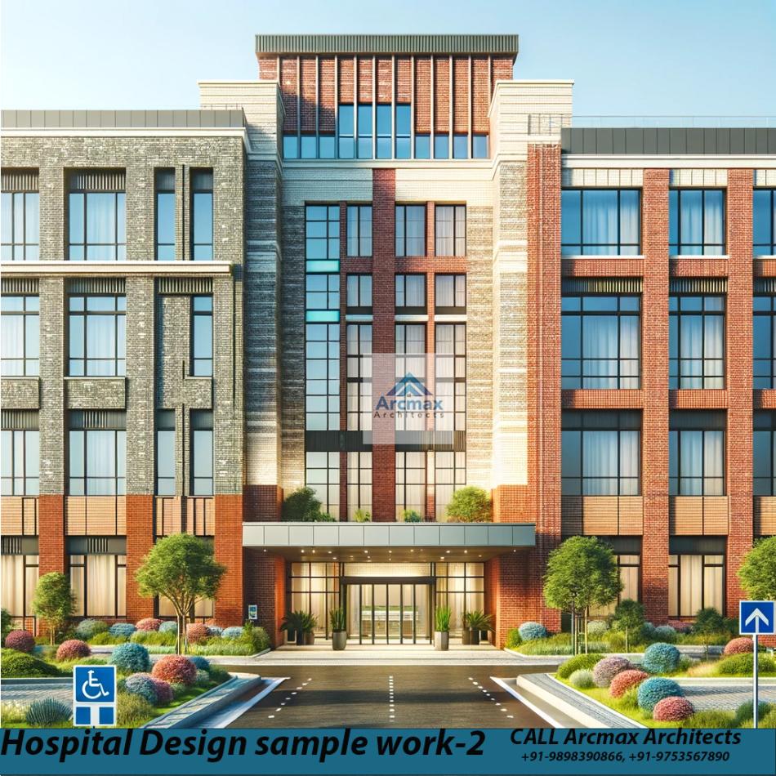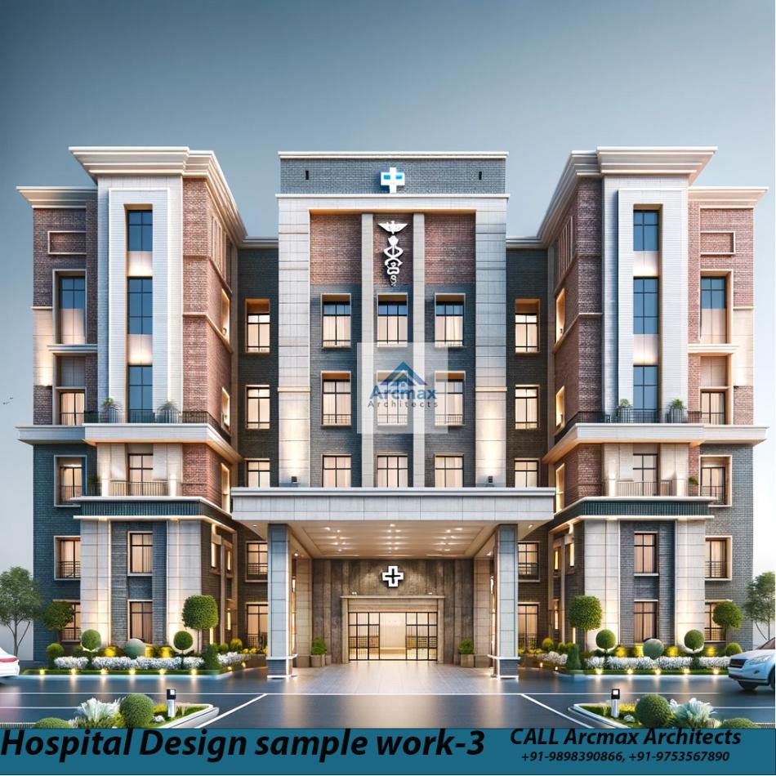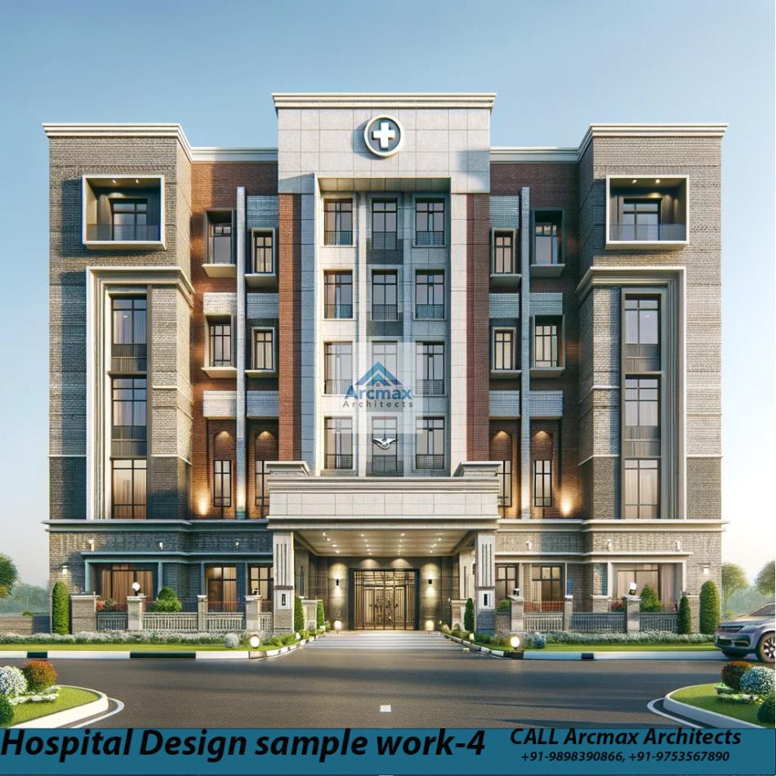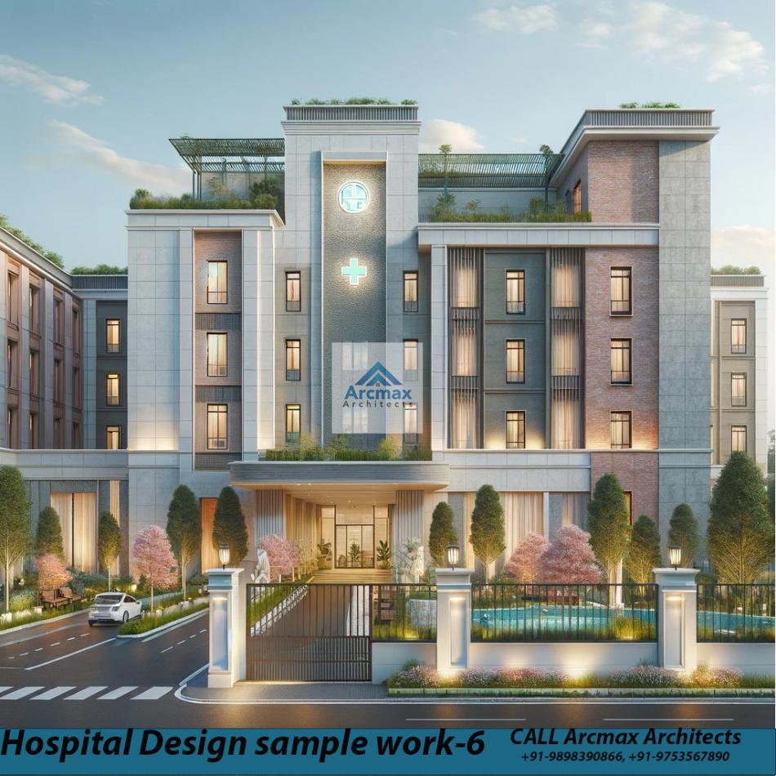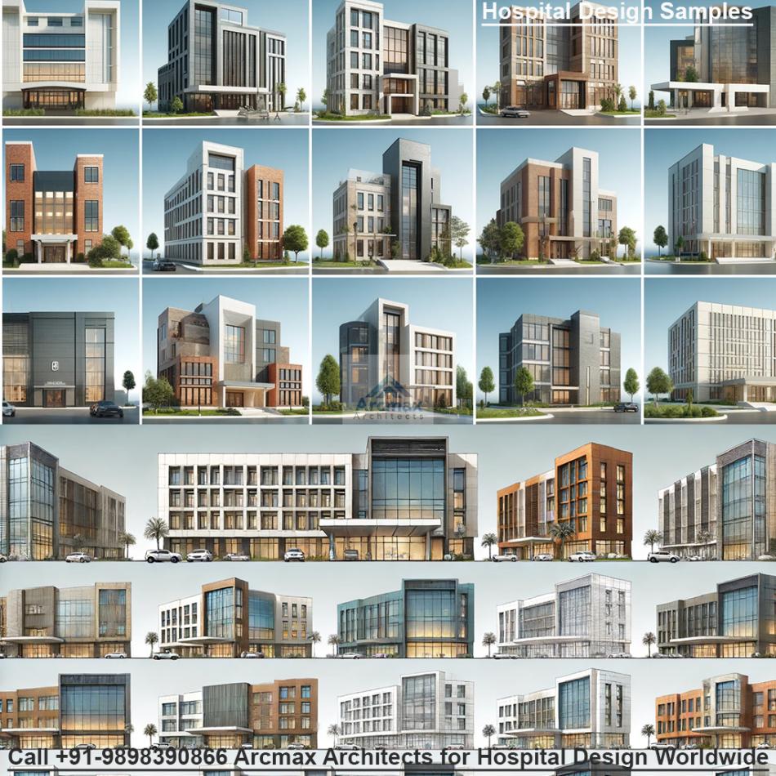Bakeri City, Pincode: 380015 Ahmedabad, Gujarat, India,
244 Madison Avenue, New York, United States
Our Client






Best Architect in Mumbai for Hospital design and Planning
Searching for Best Architect in Mumbai for Hospital design and Planning ? Hire Arcmax Architects Today or call +91-9898390866
Creating a healthcare environment that promotes healing while maximizing efficiency requires specialized knowledge and experience. When searching for the best hospital architects in Mumbai, it's crucial to choose a team that not only understands the complexities of healthcare architecture but also possesses a proven track record of innovative design and planning. ArcMax Architects Mumbai stands out as a premier choice for hospital design and planning, offering bespoke solutions that cater to the unique needs of each healthcare facility.
Why Choose ArcMax Architects Mumbai for Your Hospital Design?
1. Expertise in Healthcare Architecture: ArcMax Architects Mumbai specializes in hospital design that optimizes patient care, enhances staff efficiency, and integrates the latest medical technologies. Our team of experts understands the critical requirements of healthcare facilities, from emergency rooms to operating theatres and patient wards.
2. Tailored Design Solutions: We believe that every hospital has its unique set of challenges and opportunities. At ArcMax Architects Mumbai, we tailor our designs to fit the specific needs of your institution, ensuring that every square foot serves a purpose. Our designs prioritize patient privacy, staff efficiency, and safety—all crucial elements in a healthcare setting.
3. Commitment to Sustainability: With a keen eye on sustainability, our designs incorporate energy-efficient systems and eco-friendly materials, reducing the environmental impact while ensuring operational cost savings. Our sustainable practices not only support the environment but also create healthier spaces for patients and staff.
4. Innovative and Future-Ready Designs: The healthcare industry is rapidly evolving, and our architectural solutions are designed to be flexible and adaptable. We incorporate spaces that can easily be reconfigured for new technologies or changing healthcare practices, ensuring that your facility remains at the cutting edge.
5. Proven Track Record: ArcMax Architects Mumbai has a robust portfolio of successfully completed hospital projects, each meeting the highest standards of quality and client satisfaction. Our commitment to excellence is evident in every project we undertake.
Your Partner in Excellence
Choosing ArcMax Architects Mumbai means partnering with a leader in hospital design and planning. Our team is passionate about creating environments that promote healing and efficiency, tailored specifically to the needs of the Mumbai community. Whether you are planning a new hospital or renovating an existing facility, ArcMax Architects Mumbai is your trusted partner.
Discover how ArcMax Architects Mumbai can transform your healthcare project. Contact us today +91-9898390866 to discuss your specific Hospital design and planning needs and how we can bring your vision to life. Together, let’s create spaces that heal.
Designing and planning a hospital in Mumbai involves navigating a complex web of regulations, patient needs, and cutting-edge medical technology. To create a healthcare facility that not only meets but exceeds expectations, it is crucial to follow a set of well-defined guidelines that address both local requirements and international best practices. Here are key guidelines to consider when planning and designing hospitals in Mumbai:
1. Understanding Local Regulations
Mumbai has specific building codes and regulations that govern the construction and operation of healthcare facilities. It is essential to familiarize yourself with the Brihanmumbai Municipal Corporation (BMC) guidelines, which cover everything from fire safety to accessibility. Ensuring compliance with these regulations is the first step in the hospital design process.
2. Incorporating Flexibility in Design
The healthcare industry is continually evolving, influenced by technological advances and changing healthcare needs. A flexible design can accommodate future expansions or modifications without significant disruptions. Modular systems and adaptable floor plans are excellent strategies to ensure that the hospital can evolve with the healthcare landscape.
3. Focusing on Patient-Centric Design
Patient comfort and safety should be at the heart of any hospital design. This includes creating quiet, private spaces that promote healing and reduce stress. Consideration should be given to natural lighting, noise control, and air quality, which all play a critical role in patient recovery and overall satisfaction.
4. Efficient Use of Space
Space planning is crucial, especially in Mumbai, where land is at a premium. Efficient use of space can lead to better patient flow and improved functionality. Key areas such as emergency rooms, outpatient departments, and diagnostic centers should be easily accessible while ensuring privacy and dignity for patients.
5. Integration of Technology
Modern hospitals require integration of advanced medical technologies. Designing for technology means accommodating complex medical equipment and ensuring robust IT infrastructure for telemedicine and electronic health records. This also includes designing specialized spaces like radiology departments or surgical suites with precision to handle specific technological needs.
6. Sustainability Practices
Building sustainable hospitals not only helps in conserving resources but also creates a healthier environment for patients and staff. This includes using energy-efficient materials, incorporating green spaces, and implementing waste management systems. Mumbai's humid climate demands specific attention to cooling systems that are both effective and energy-efficient.
7. Safety and Accessibility
Safety is paramount in hospital design. This includes not only structural safety but also accessibility for all patients, including those with disabilities. Emergency protocols, such as fire escapes and disaster management plans, need to be clearly defined and incorporated into the hospital design.
8. Collaborative Design Process
Engaging with healthcare professionals, staff, and the community during the planning and design process can provide valuable insights that enhance functionality and efficiency. Their firsthand experience can help address practical concerns and innovate solutions tailored to local needs.
Hospital design and planning in Mumbai is a challenging but rewarding endeavor. By adhering to these guidelines and focusing on patient-centered design, technology integration, and sustainability, healthcare facilities can be transformed into state-of-the-art environments that promote healing and well-being. ArcMax Architects Mumbai, with its expertise in healthcare architecture, stands ready to lead these initiatives, ensuring that each project not only meets but exceeds the highest standards of medical care and architectural excellence.

