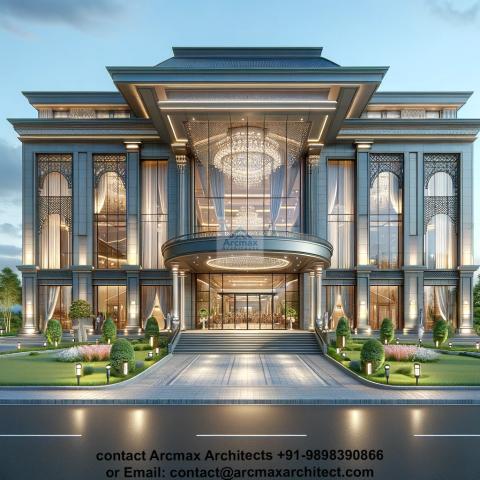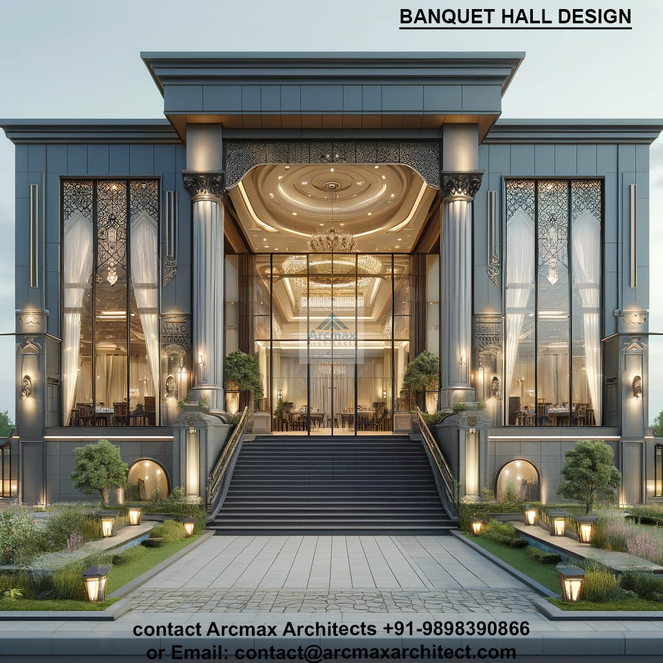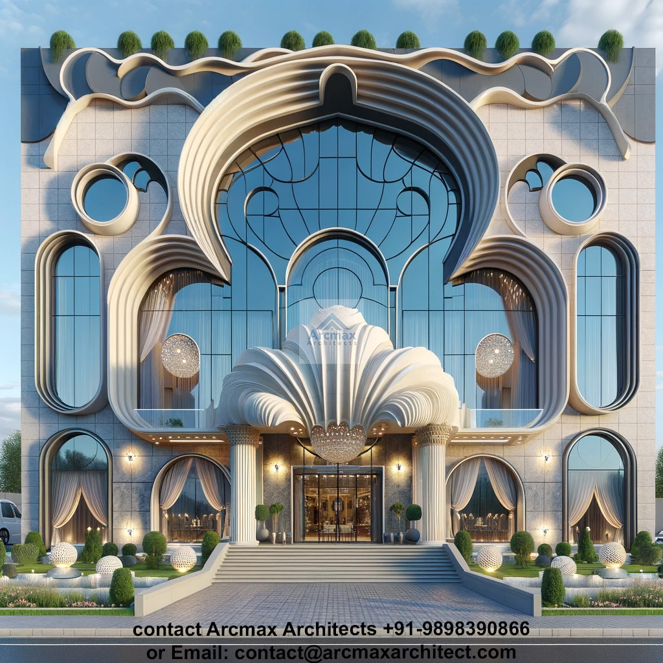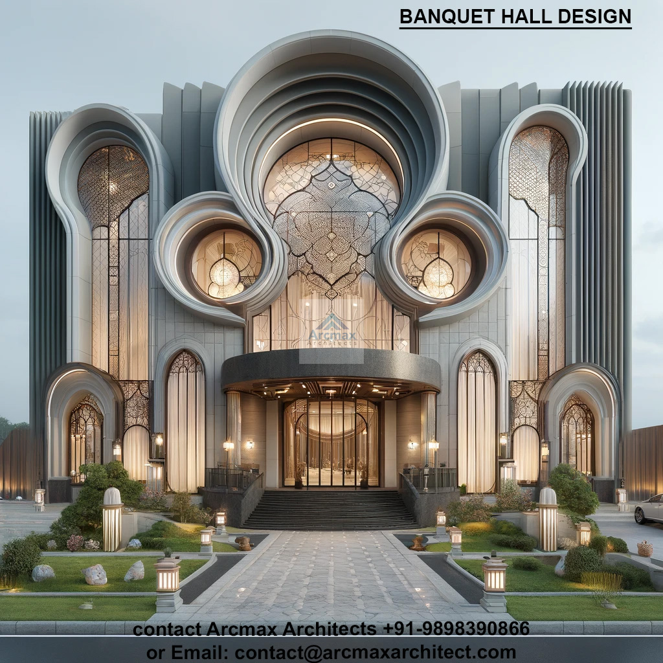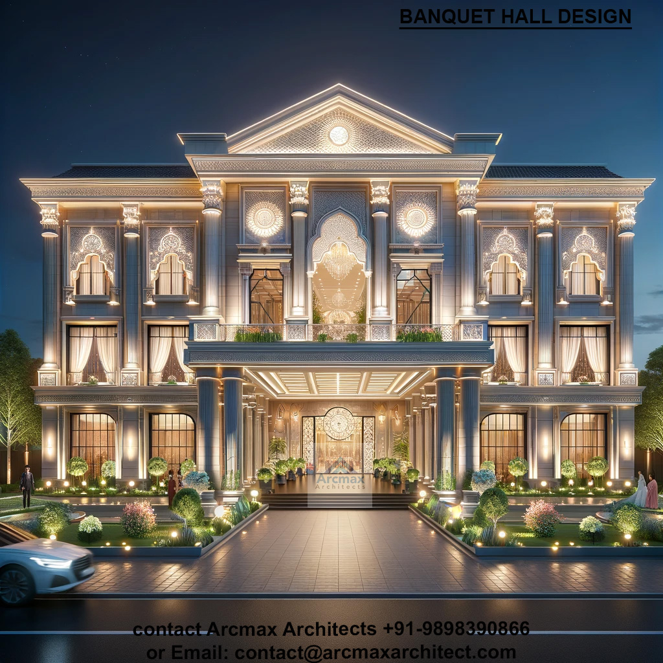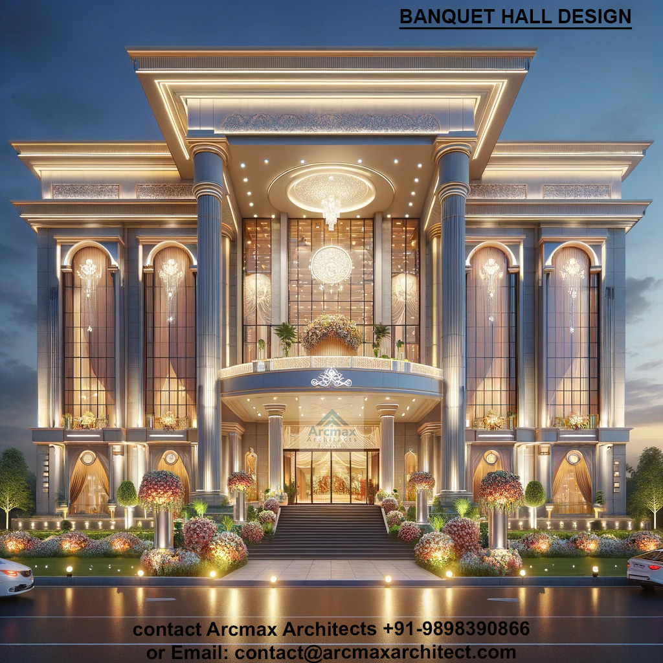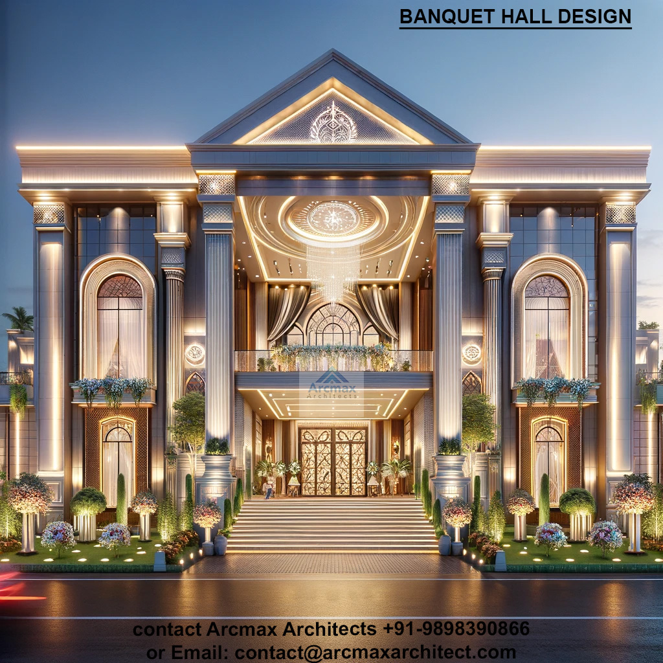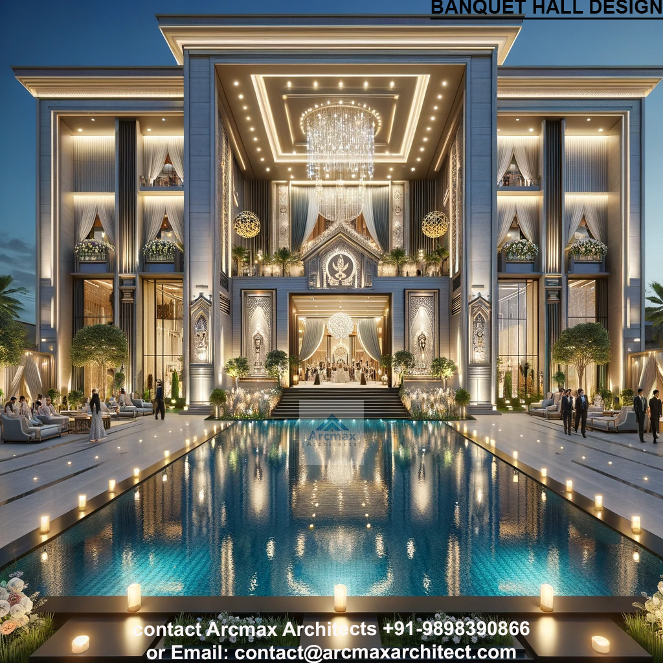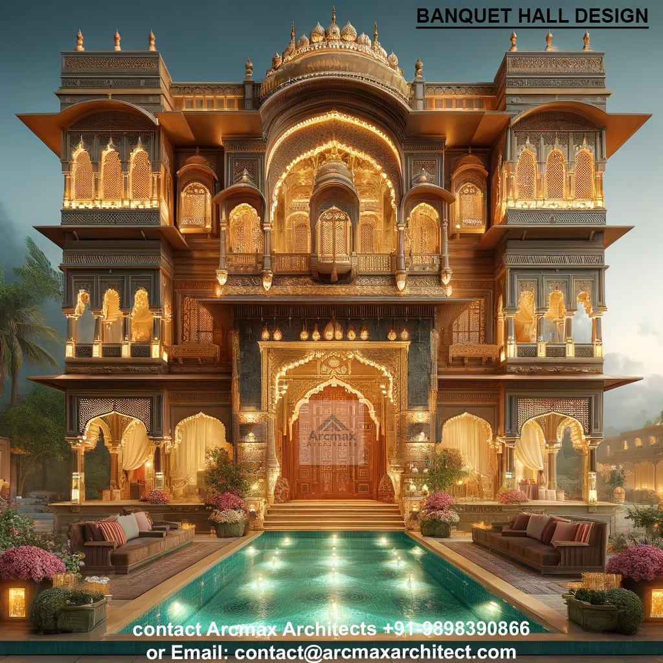Banquet Hall Design and Planning Online Anywhere in The World
Want a Quotation please fill the form
What You will Get Under This Mockup Design Services:
1) 02 Mockup Conceptual Design For "Banquet Hall Design and Planning Online Anywhere in The World, it includes Conceptual Architectural All Floor Plans, 3D View, Walkthrough, Landscape design Etc.
2) 2D Elevations and General Arrangement of Furniture
3) 3D Views of Exterior on Finalized Floor Plan
4) Revision allowed: Until Your Satisfaction As Per Requirement ( Fairly)
Expected Time: within 10 days after gathering requirement and necessary document from clients
Mode of Delivery for Mockup Design Submission : Online via Email with Jpeg and pdf file
How to Find Right Banquet Hall Design for Marriage garden and Hotel business: Hire arcmax Architects or call +91-9898390866
A banquet hall is anarea in a hotel or a building where most of the events like wedding, reception or parties take place. These banquet halls are designed in a way which makes the place luxurious and attracts customers and the attention of the guests.
This is something very important and people should like the ambience as that will change the complete outlook of the even and hence is very important. There are many people who are completely aware of this and are looking for very good results.
If people enjoy the ambience that adds to the value of the even a great deal and this is something very important and must be focussed on at all times. There are many people who are not taking this into consideration but this is something that cannot be missed at any cost and should be very keenly looked at.
People need to look at the banquet hall designs layout, as that will help you to get better feel for your event. It is very important the the promoters take help of professional for deciding the banquet hall design concept. This should be done in the right way and keeping in mind the banquet hall design requirements.
There are different types of the banquet hall with different shapes, so there is no one perfect size to it as these halls are used for different events. But the size of the hall should be definitely above 1,500 square feet and make sure that you look for banquet hall architectural design, before deciding on one.
Normally, a guest requires around 10 – 12 square feet to accommodate table and chair.The seating arrangement should be according to the area of the hall. If the hall is small in size than fewer seats should be used to avoid congestion. There must beample space between the stage or the dance floor and make sure that you take care of banquet hall exterior design, which is something very important and will decide how the place looks and feels like.
The lighting of the hall should not be bright and powerful but should be smooth which gives the hall a good ambience. A lighting pattern should be used to grab the attention of the guests. The hall must be fully furnished which will give the hall an elegant look. Other important factors such as floor covering, paints, art and artificial grass or trees play a key role in framing the interior design. The furniture should be moveable and not fixed as different event have different decorations. The decorations or the design of the hall must have a unique and creative touch.
Theself-service buffet area and the bar counter should be separate from the main hall but should be easily accessible to the guests. No much walking distance should be between these two places. Toilet or the washroom must be provided near the banquet area. The washrooms must have all the facility required and equal importance must be given for its interior design.
Banquet Hall Design & Planning – Online, Anywhere, call +91-9898390866
Designing and planning a banquet hall requires a perfect balance of functionality, aesthetics, and guest experience. With today’s digital tools, expert architects and planners can provide banquet hall design services online, making it possible for clients to access professional layouts, concepts, and 3D visuals from anywhere in the world.
From seating arrangements and stage placement to lighting, acoustics, and circulation flow, every detail is carefully planned to ensure the venue is comfortable, elegant, and efficient for weddings, conferences, or social events. Online consultation and planning services save time, reduce travel, and allow clients to review and finalize designs seamlessly.
Whether it’s a small intimate hall or a grand luxury banquet facility, online design and planning make it easier to transform your vision into reality—anywhere, anytime.
***in Case of Any Query Feel Free to contact at 9898390866

