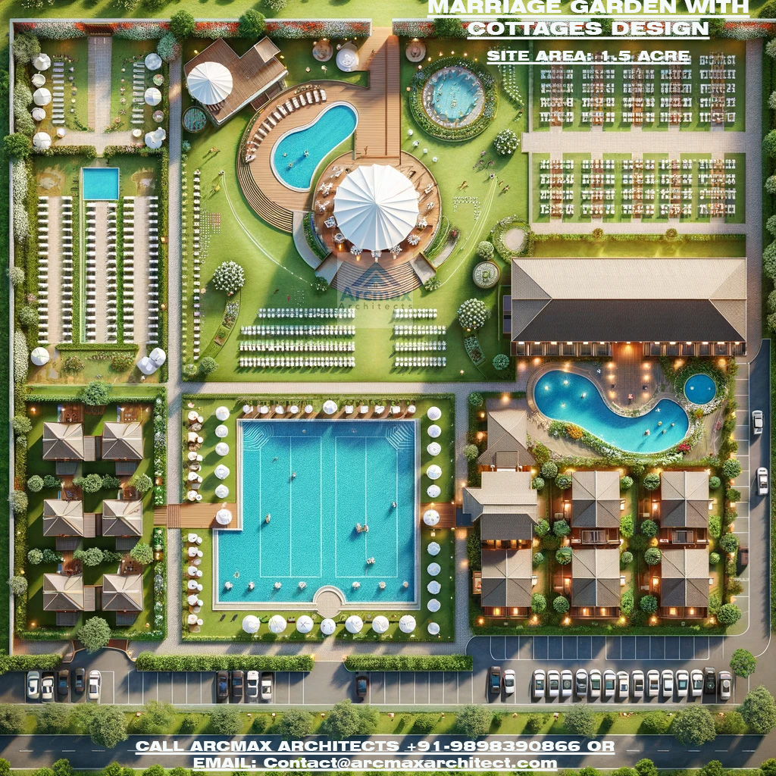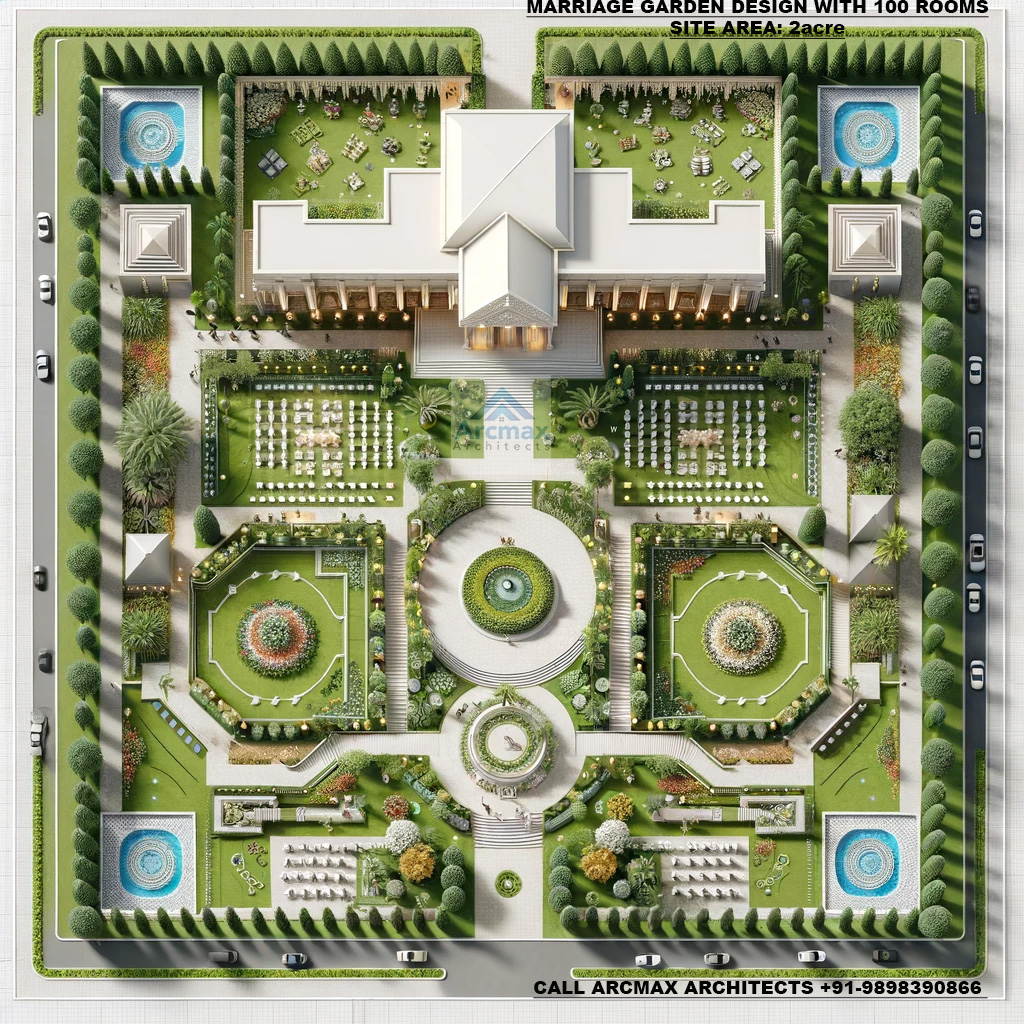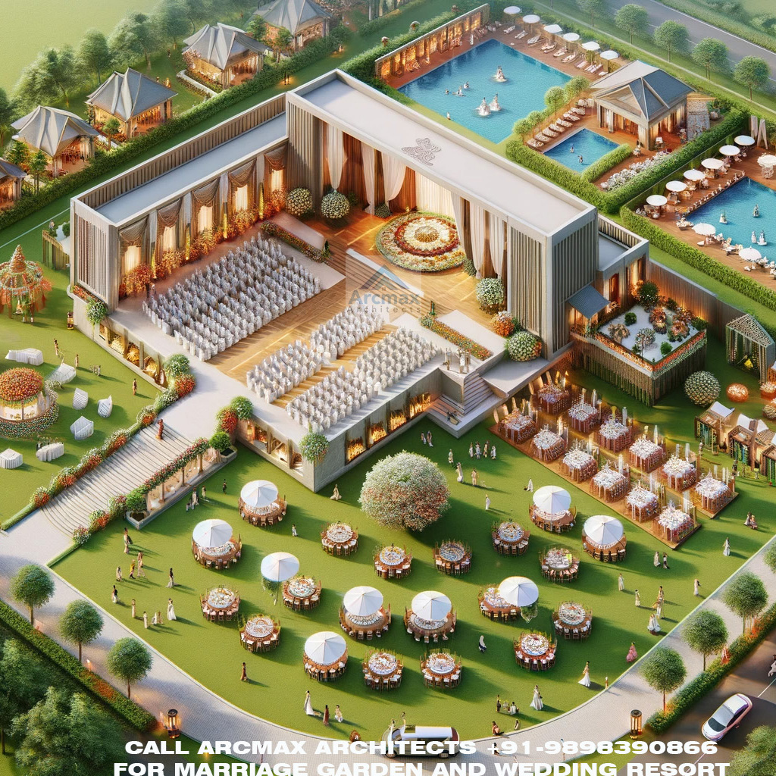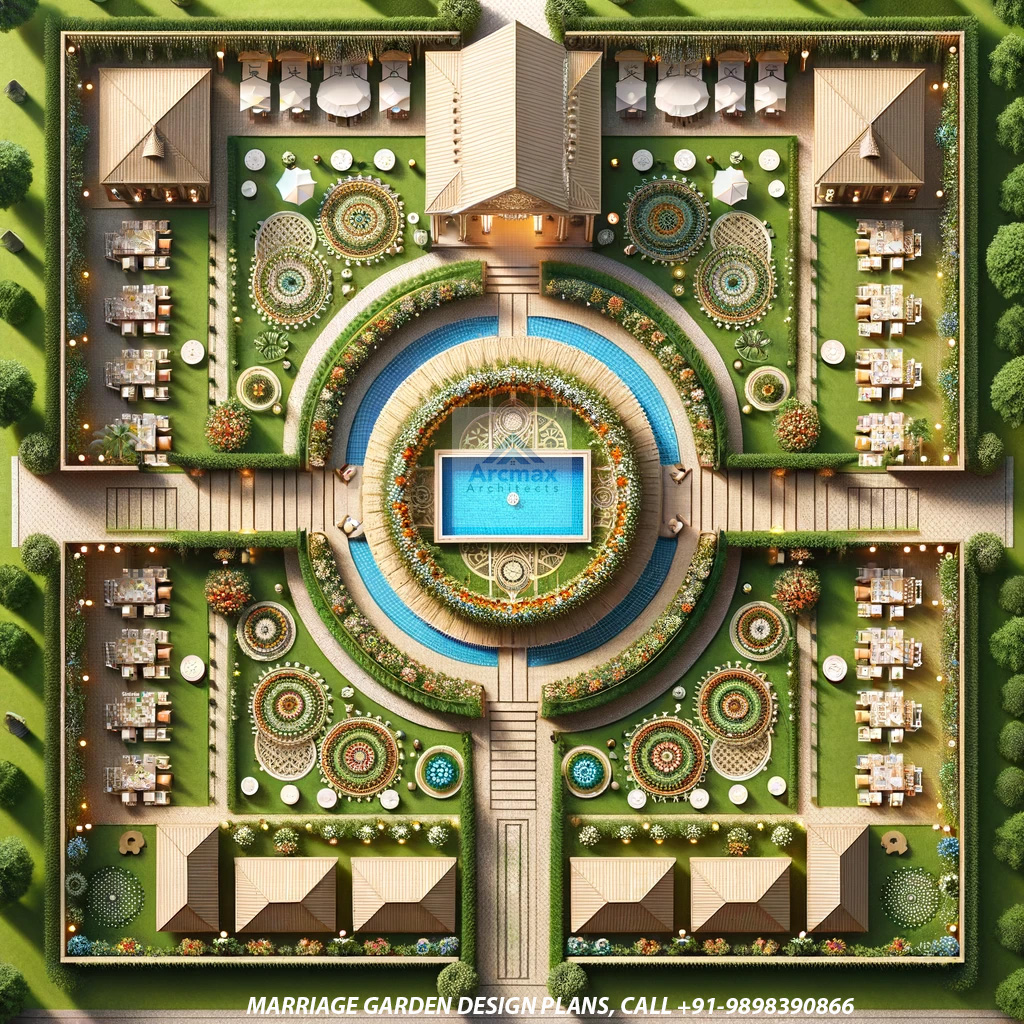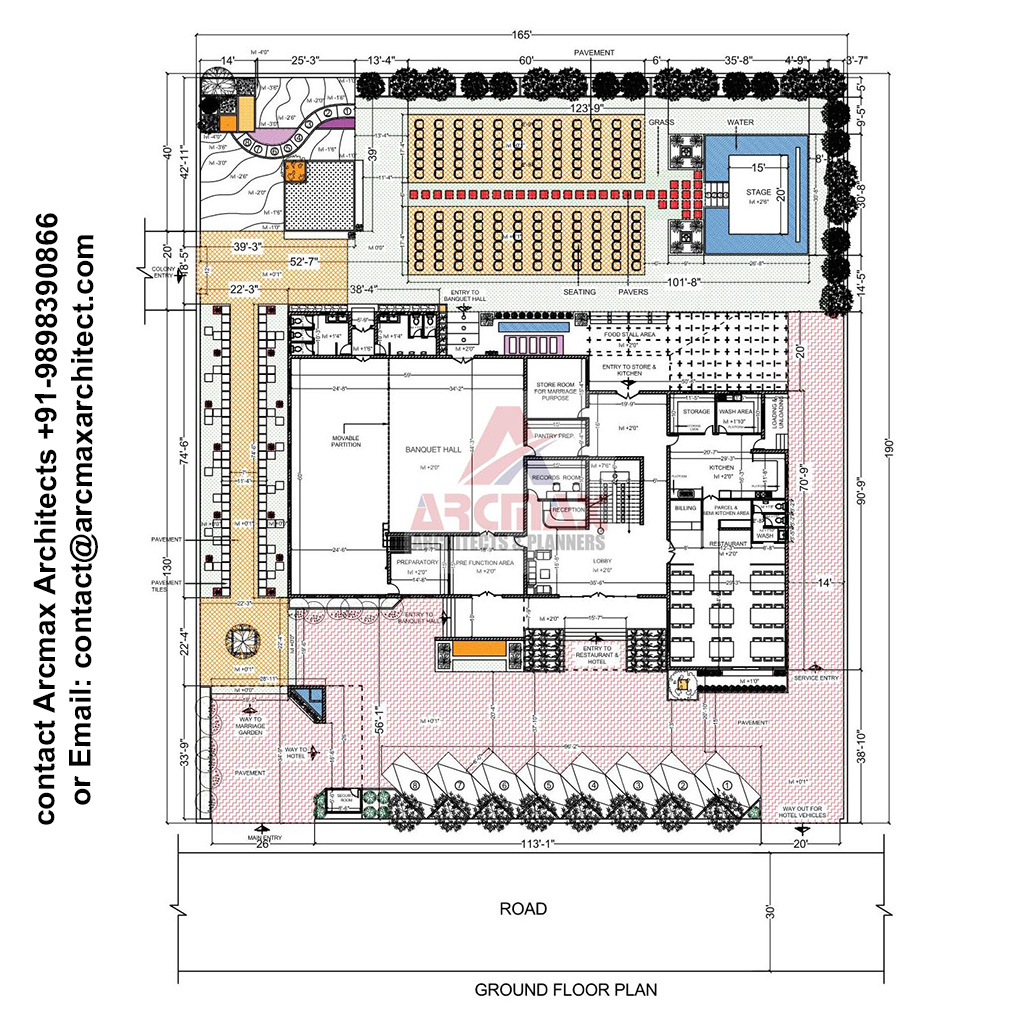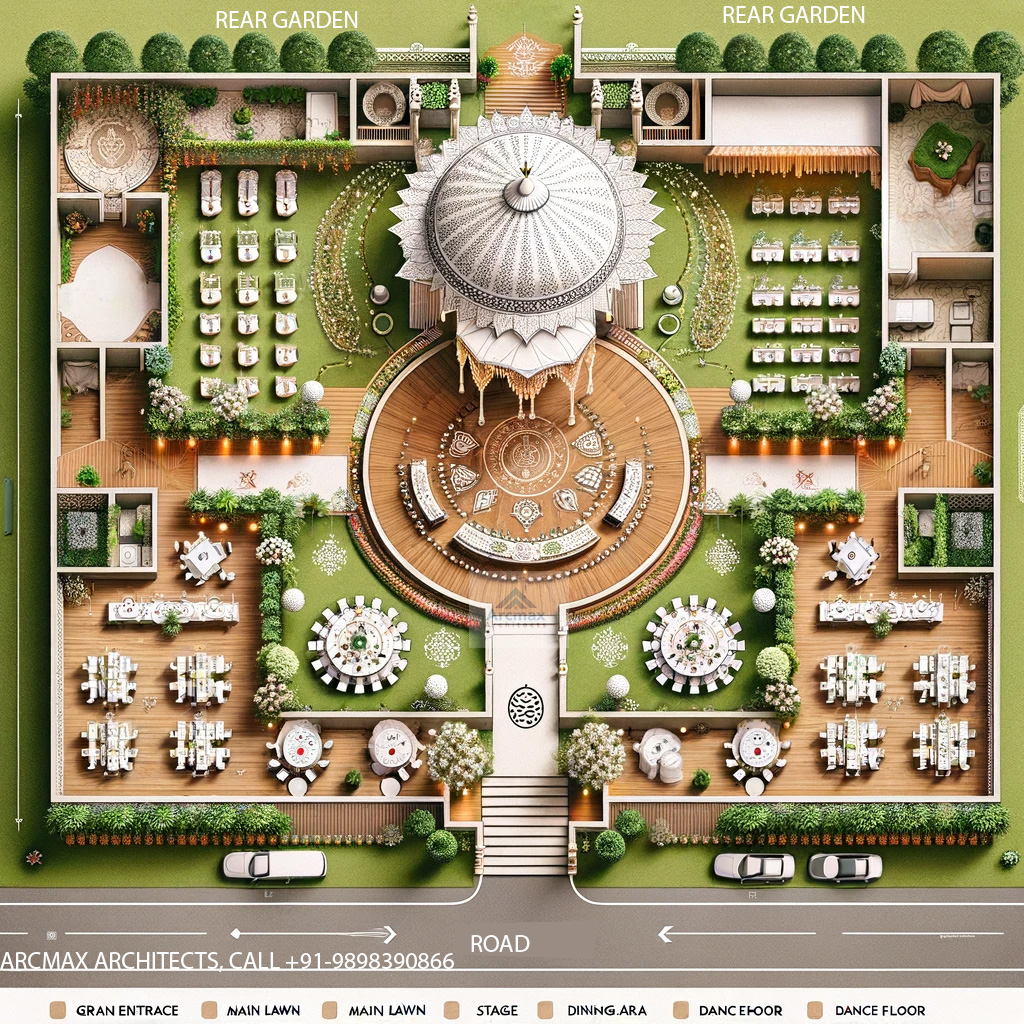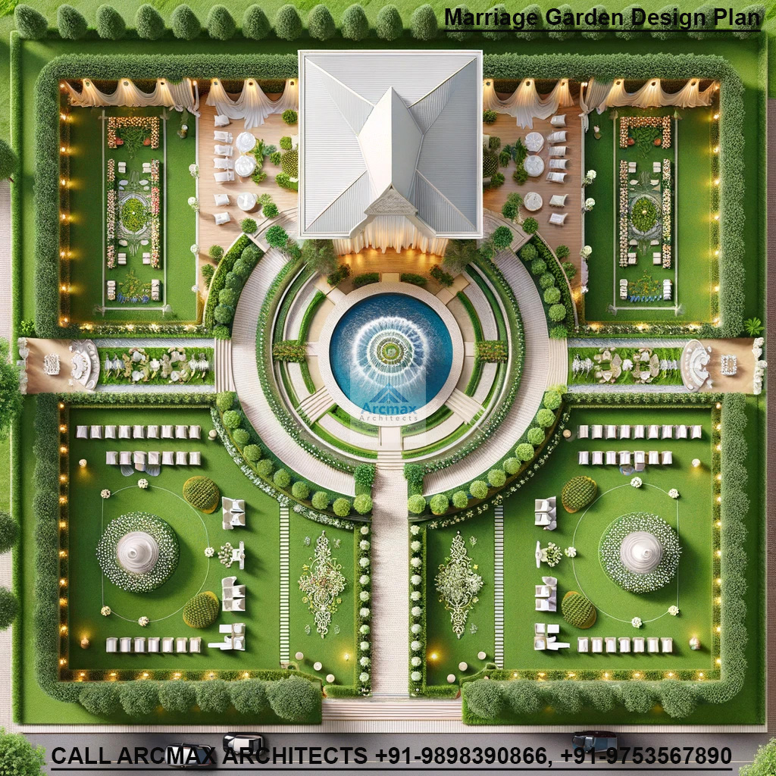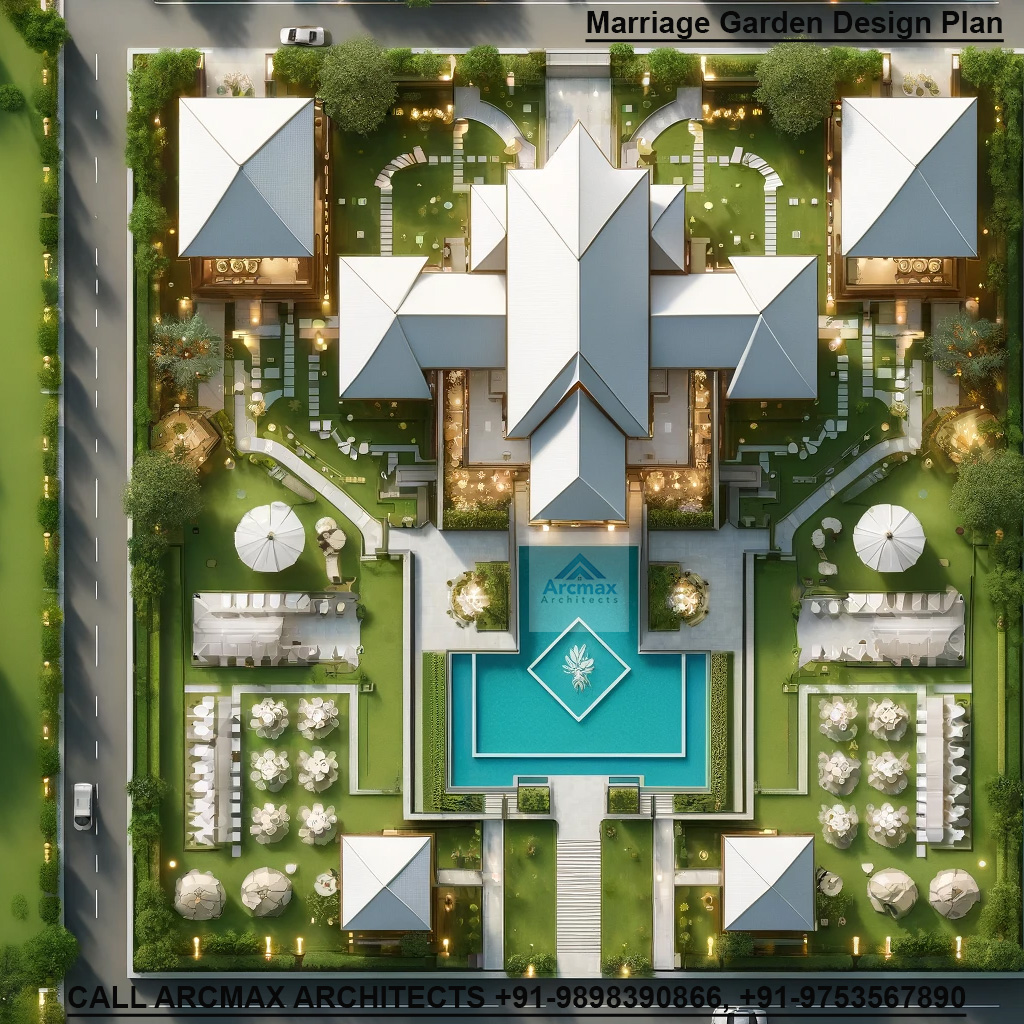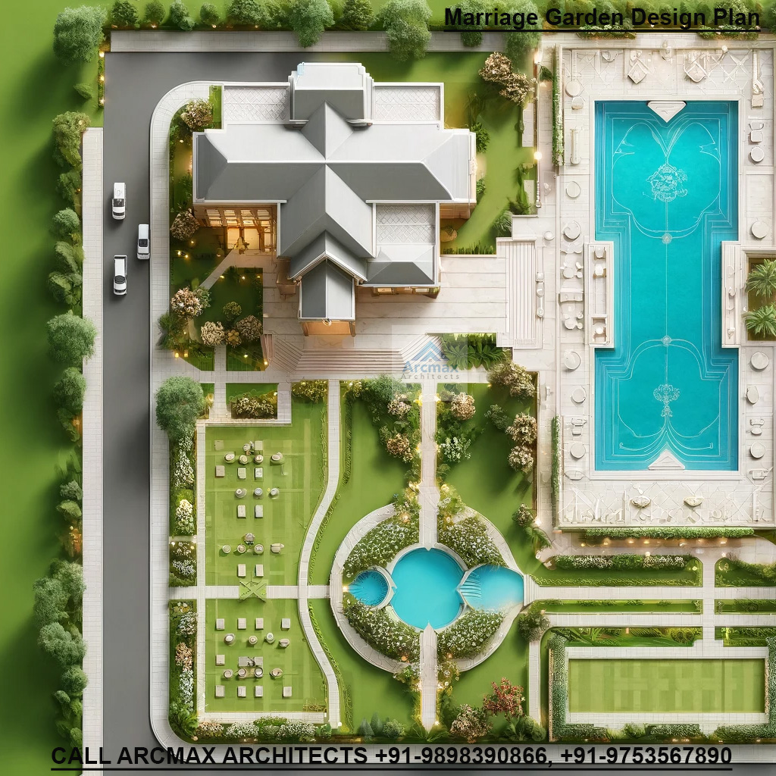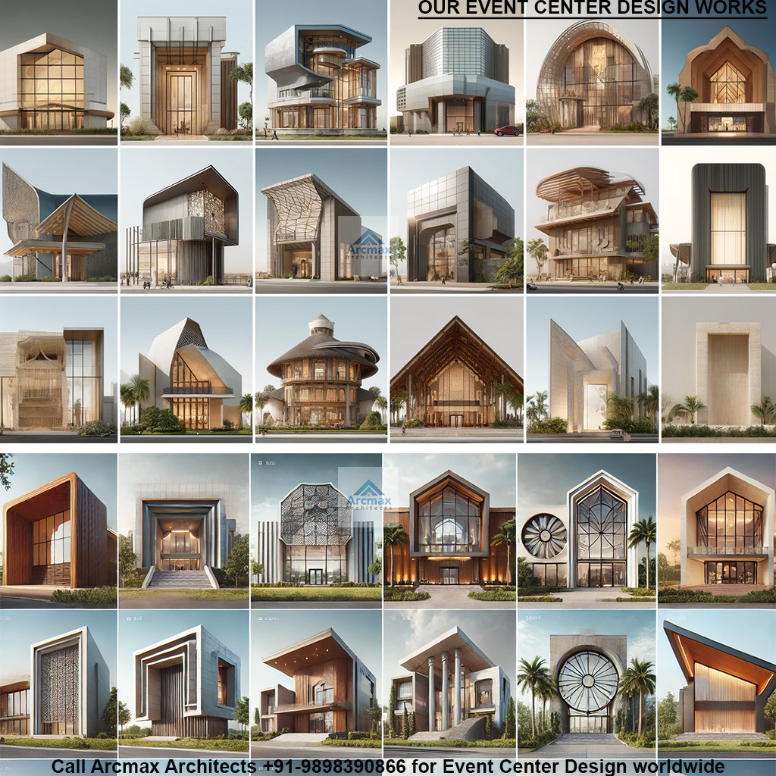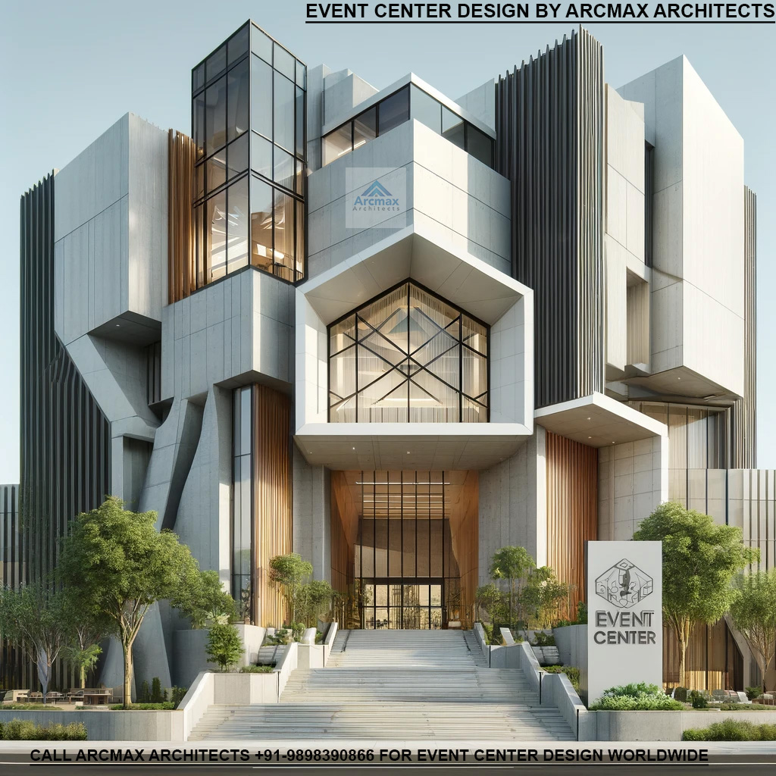Marriage Hall Exterior Elevation Design and Planning
Our Addon Services
Want a Quotation please fill the form
Marriage Hall Exterior Elevation Design and Planning: Creating Memorable Venues with ArcMax Architects or call +91-9898390866
Arcmax Architects & Planners specialize in creating modern and striking marriage hall exterior elevations that combine functionality with architectural beauty. A well-designed façade is the first impression of any banquet or wedding hall, and our team ensures it reflects grandeur, style, and cultural relevance. From innovative lighting concepts and eye-catching signage to the selection of premium materials and finishes, Arcmax delivers customized façade solutions that enhance the overall identity of the venue.
We provide multiple 3D views and design options, allowing clients to visualize how their marriage hall will look before execution. Our expertise lies in balancing aesthetic appeal with practical details, ensuring durability, energy efficiency, and ease of maintenance. Whether you want a contemporary, traditional, or theme-based banquet façade, Arcmax Architects has the creativity and technical skill to bring your vision to life across India and worldwide.
A marriage hall is more than just a venue; it’s a place where cherished memories are created, and lifelong commitments are celebrated. The exterior elevation design of a marriage hall plays a crucial role in making a lasting impression on guests and setting the tone for the event. At ArcMax Architects, we specialize in creating stunning and functional marriage hall exteriors that reflect elegance, grandeur, and attention to detail. Here’s a comprehensive guide on our approach to marriage hall exterior elevation design and planning.
1. Understanding the Vision
Every marriage hall design begins with understanding the client’s vision. At ArcMax Architects, we take the time to discuss your preferences, cultural elements, and functional requirements. Whether you envision a traditional design with intricate detailing or a contemporary facade with sleek lines, our team ensures that your vision is brought to life.
2. Site Analysis and Planning
A thorough site analysis is essential for a successful design. We evaluate the location, surrounding environment, and topography to create a design that harmonizes with its setting. Our planning phase includes:
Assessing Accessibility: Ensuring easy access for guests and service vehicles.
Landscape Integration: Incorporating natural elements and landscaping to enhance the overall aesthetics.
Environmental Considerations: Implementing sustainable practices and materials to minimize environmental impact.
3. Architectural Style and Theme
The architectural style of the marriage hall sets the stage for the events that will take place within it. ArcMax Architects offer a range of styles and themes to choose from:
Traditional Indian Design: Featuring ornate carvings, domes, and arches that celebrate cultural heritage.
Modern Contemporary: Emphasizing clean lines, glass facades, and minimalist aesthetics.
Royal and Opulent: Incorporating grand entrances, majestic columns, and luxurious materials for a regal ambiance.
Fusion Styles: Combining elements of different architectural styles to create a unique and captivating facade.
4. Facade Elements and Materials
The choice of materials and facade elements is crucial in defining the character of the marriage hall. Our designs often include:
Decorative Elements: Balconies, jharokhas, and jaalis for traditional designs.
Glass and Metal: For a sleek, modern appearance with a touch of sophistication.
Natural Stone and Wood: To add warmth and a timeless appeal to the exterior.
Lighting Design: Strategic placement of lighting to highlight architectural features and create a welcoming atmosphere.
5. Functional Considerations
While aesthetics are vital, functionality is equally important. Our designs ensure that the marriage hall exterior is not only beautiful but also practical:
Grand Entrances and Driveways: Wide, elegant entrances to accommodate bridal processions and guest arrivals.
Parking Facilities: Adequate and convenient parking for guests.
Safety and Security: Incorporating safety measures like fire exits, security systems, and accessible pathways.
6. Sustainability and Eco-Friendly Design
ArcMax Architects are committed to sustainable design practices. We incorporate eco-friendly materials, energy-efficient lighting, and green building techniques to create environmentally responsible marriage halls. Our designs aim to reduce the carbon footprint and promote sustainability without compromising on aesthetics or functionality.
7. Customization and Personalization
Every marriage hall is unique, and we offer bespoke design solutions tailored to your specific needs. Our team works closely with you to incorporate personalized elements, ensuring that your marriage hall stands out and resonates with your style and preferences.
Designing the exterior elevation of a marriage hall is a blend of art, culture, and functionality. At ArcMax Architects, we pride ourselves on creating visually stunning and highly functional marriage hall exteriors that make a lasting impression. Our comprehensive approach, from understanding your vision to executing the design, ensures that every detail is perfect.
Contact ArcMax Architects Today
Ready to create a breath-taking marriage hall that will be the talk of the town? Contact ArcMax Architects +91-9898390866 for a consultation and discover how our expertise in exterior elevation design and planning can transform your vision into a stunning reality.
Marriage Hall Exterior Elevation Design by Arcmax Architects & Planners
Designing a marriage hall exterior elevation requires much more than selecting colors and finishes. It’s about creating a memorable first impression that reflects joy, celebration, and hospitality while maintaining functionality and cost efficiency. At Arcmax Architects & Planners, we specialize in crafting marriage hall architecture that blends aesthetic grandeur with practical spatial planning, ensuring every guest’s experience begins with architectural brilliance.
Our approach merges modern façade composition, climatic responsiveness, façade lighting integration, and local cultural motifs to deliver façades that are both striking and sustainable. Whether the client’s vision is a royal palace theme, a contemporary minimalist style, or a glass-and-stone modern exterior, our team of architects ensures each design narrates a story of celebration and sophistication.
Design Philosophy for Marriage Hall Elevations
A well-designed marriage hall elevation sets the emotional tone even before a guest enters. At Arcmax Architects, we balance vertical and horizontal elements to create a façade that feels both grounded and inviting. Using 3D visualization tools and photorealistic rendering, we help clients preview their exterior look with real materials, lighting, and landscaping context.
Our architects focus on:
Entrance Grandeur: Elegant porte-cochère with ornamental columns, lighting, and signage.
Material Palette: Stone cladding, plaster textures, glass, jaali screens, and metal fins for rich visual layers.
Lighting Design: Dynamic façade lighting that accentuates geometry and creates a premium nighttime look.
Cultural Integration: Regional motifs, arches, domes, or jaalis inspired by local art forms.
Sustainable & Climatic Design Considerations
Arcmax Architects ensures every exterior elevation responds to the local climate, orientation, and daylighting conditions. We use:
High-reflectance paints to reduce heat gain.
Overhangs and shading devices for passive cooling.
Natural stone and ventilated façades to enhance durability.
Energy-efficient façade lighting systems integrated with smart controllers.
Each design is optimized using our in-house Revit 2025 and AutoCAD 2025 workflow, allowing seamless visualization from conceptual sketches to detailed construction drawings.
Why Choose Arcmax Architects for Marriage Hall Design?
Arcmax Architects has designed hundreds of marriage gardens, banquet halls, and resort-based wedding venues across India and abroad. With a deep understanding of guest movement, parking circulation, façade proportions, and event staging areas, we deliver holistic architectural solutions that go beyond beauty.
Our expertise includes:
3D exterior design & visualization
Façade lighting concept integration
Interior & landscape synchronization
Cost-efficient façade detailing
Fast-track planning approvals and working drawings
We combine artistic vision with engineering precision, ensuring your marriage hall stands out as an architectural icon for generations.
Explore Our Related Marriage Garden & Banquet Hall Design Services
Below are our most-recommended related design pages. Each internal link adds insight into specialized services offered by Arcmax Architects, written with ~100 words of original content each
Type-1 Marriage Garden Design Plans Online – Buy Marriage Garden Layout Plans
If you’re exploring compact marriage gardens or banquet layouts under 2 acres, our Type-1 Marriage Garden Design Plans are an ideal start. Each ready-to-use layout includes a detailed master plan, façade reference, parking layout, and stage positioning for optimal crowd flow. These plans are perfect for developers and property owners seeking cost-effective solutions with premium aesthetics. With options for façade themes such as modern palace, glass-and-stone contemporary, and heritage fusion, clients can select a base plan and customize it for local conditions. Arcmax Architects provides complete drawings and 3D views ready for execution anywhere in India or abroad.
Type-2 Marriage Garden Design Plans Online – Buy Marriage Garden Layout Plan
Our Type-2 Marriage Garden Plans cater to larger plots where multiple event lawns, guest rooms, and banquet zones are required. These designs integrate grand façade elevations, ornamental gateways, water features, and thematic lighting schemes. Arcmax Architects uses an evidence-based approach to design guest flow and service zones for efficient operations. Clients can purchase these plans online and request custom modifications in AutoCAD or Revit. Whether you’re developing a destination wedding venue or an urban banquet facility, our Type-2 package delivers maximum functionality with striking architectural presence.
Buy Marriage Garden Design Plan up to 2 Acre Plot Area in India and Abroad
This service is tailored for property owners and small-scale developers looking for quick-to-execute marriage garden masterplans within 2 acres. Our team provides not only the façade and layout drawings but also the BOQ, cost estimate, and architect’s estimate certificate required for project financing. Each plan includes well-defined service corridors, lawn placement, guest entry, and lighting zones. Clients can purchase online, receive digital deliverables, and coordinate with our architects via video consultation to adapt the plan to local site constraints — making the design process truly global and hassle-free.
Buy Marriage Garden Design Plan Between 2 to 20 Acre Plot Area in India and Abroad
For large-scale wedding destinations and resort-style campuses, Arcmax Architects offers custom-curated design packages for 2 to 20 acres. These projects often feature multiple banquet halls, villa-style guest rooms, landscaped lawns, water bodies, and photo zones. Our design team ensures the exterior architecture remains cohesive — integrating local cultural elements with modern sustainability principles. Through master planning, façade design, and 3D visualization, we help investors visualize complete developments before construction begins. Every plan is adaptable for both Indian and international clients seeking luxurious yet cost-controlled wedding venues.
Best Architect for Marriage Garden Design – Bhopal, Indore, Ahmedabad, Jabalpur, Vadodara, Delhi, Mumbai, India
With offices and design presence across Bhopal, Indore, Ahmedabad, Vadodara, Delhi, and Mumbai, Arcmax Architects stands among India’s most trusted firms for marriage garden architecture. Each regional design reflects its local culture, climate, and material availability. For example, our Gujarat projects emphasize stone cladding and courtyard integration, while our Madhya Pradesh layouts focus on open lawns and grand gateways. Our experience in multi-city projects helps deliver consistent quality and innovative façade detailing tailored to client vision and budget. We ensure each elevation design becomes a statement of grandeur and functionality.
Best Architect for Marriage Garden Design in India and Abroad
Arcmax Architects has successfully delivered marriage garden and banquet hall projects not just in India but across countries like the UAE, Kenya, and Australia. Our international clients trust us for our ability to adapt Indian celebration themes to global standards. From climatic adaptation to code compliance, we handle the entire design process digitally. Our plans incorporate eco-friendly landscape features, solar integrations, and modern façade lighting schemes that resonate with wedding aesthetics worldwide. When you partner with Arcmax, you gain a team that understands both cultural essence and international architectural standards.
2.66 Acre Marriage Garden Design Plan
A highlight in our portfolio, the 2.66-acre Marriage Garden Design Plan showcases Arcmax Architects’ master planning expertise. This layout includes a central banquet block, guest accommodation wings, ornamental water bodies, and a grand entrance façade illuminated with dynamic lighting. Designed with a blend of traditional Indian architecture and modern construction technology, this project reflects our commitment to innovation, functionality, and timeless aesthetics. It demonstrates how our elevation design philosophy translates into real built environments that are as visually stunning as they are operationally efficient.
Arcmax Architects brings together architecture, engineering, and artistic vision to create marriage hall exteriors that stand as icons of celebration. Our design process ensures each façade is unique, sustainable, and aligned with your brand identity and budget. Whether you want a modern minimalist look or a royal heritage ambience, our team transforms your vision into reality with precision and passion.
Contact Arcmax Architects & Planners today at contact@arcmaxarchitect.com or +91-9898390866 to discuss your marriage hall elevation design and planning requirements worldwide.



