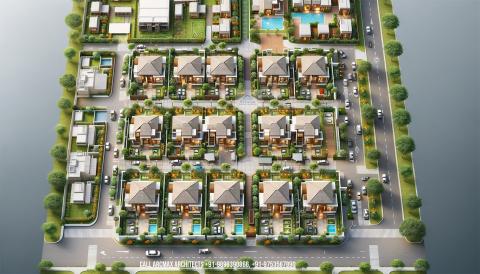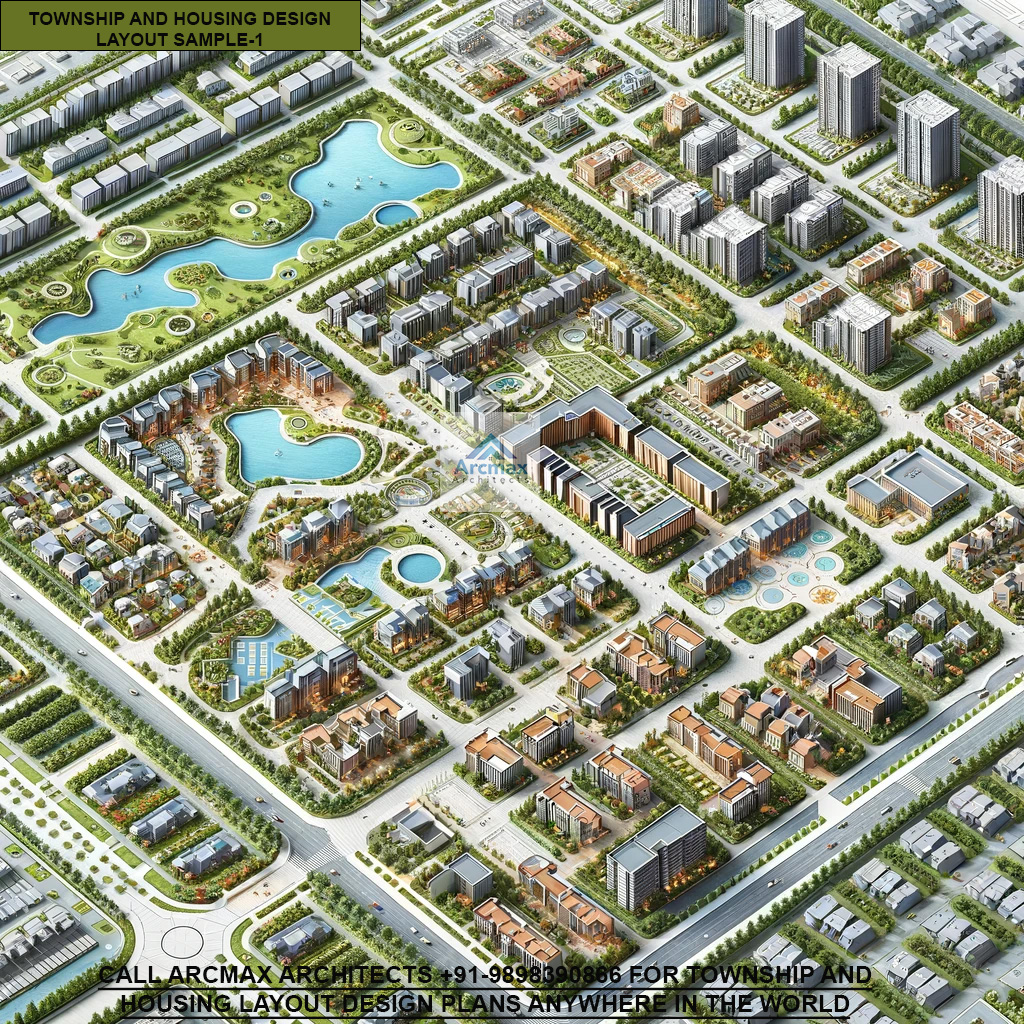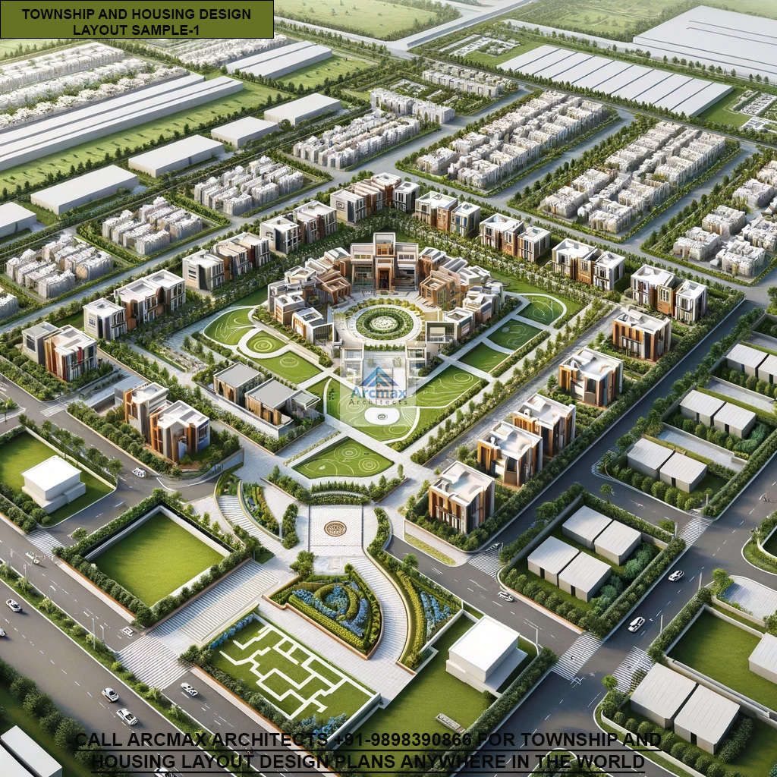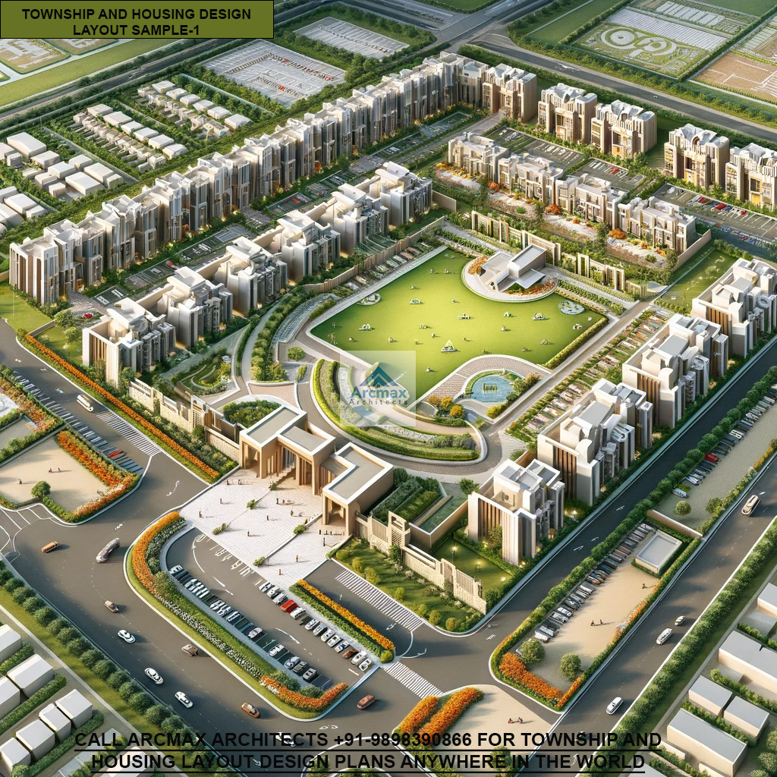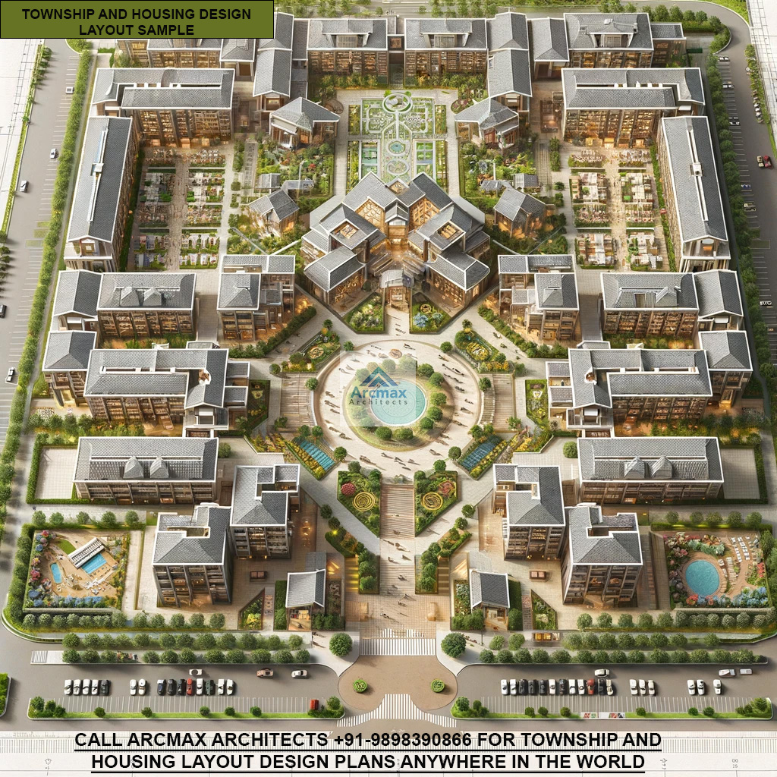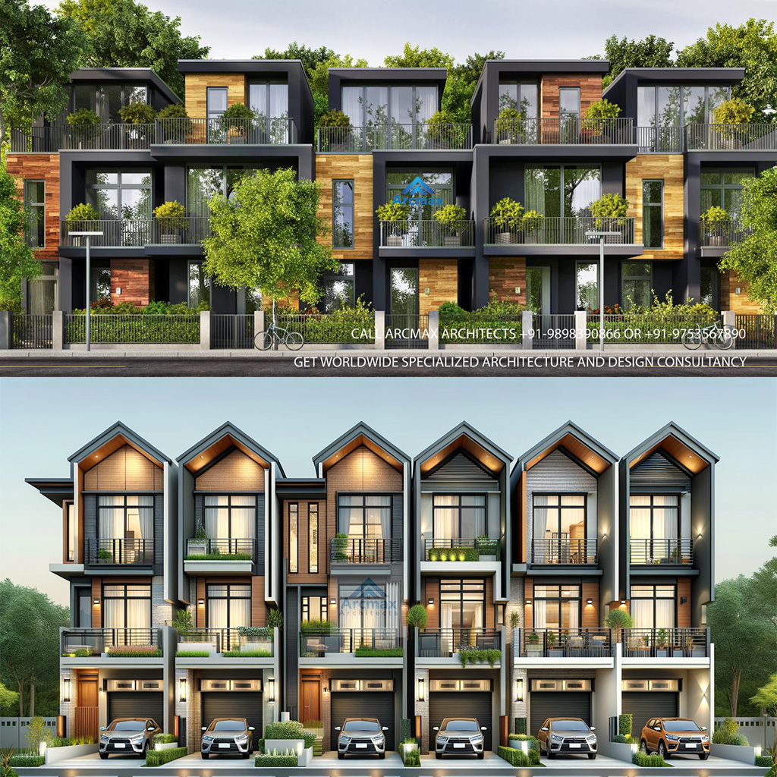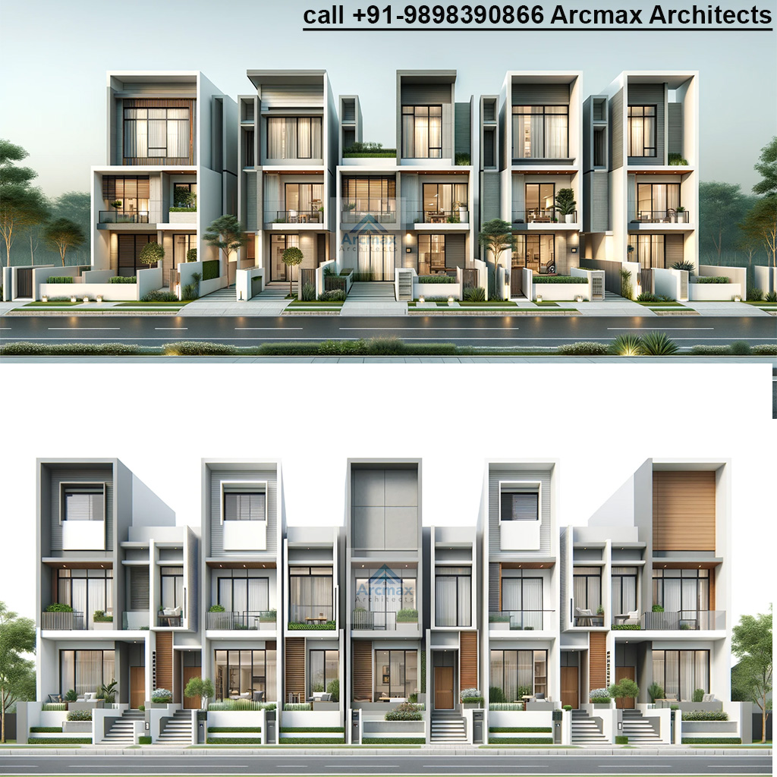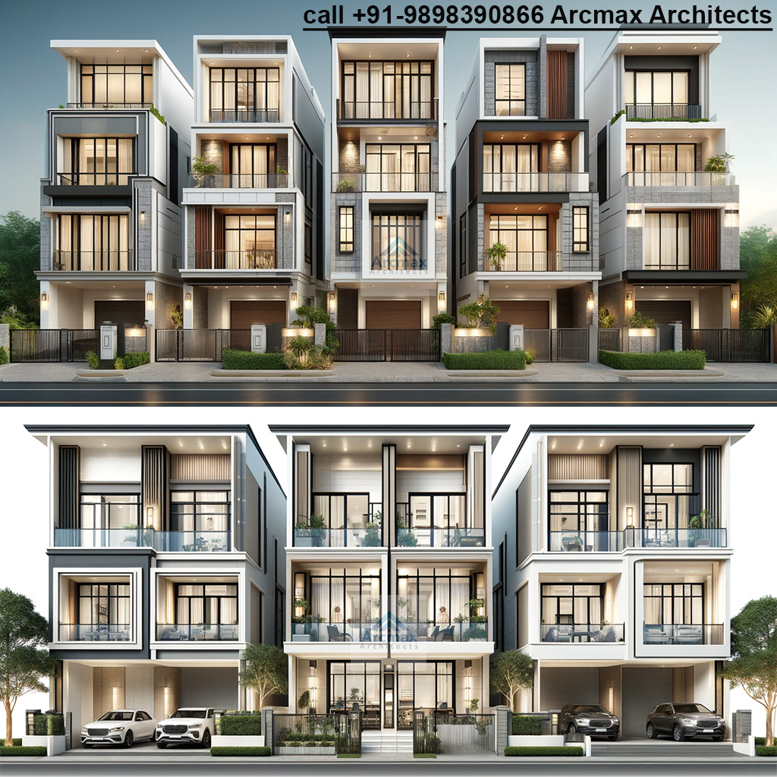Uptill 1 Acre Site Area - Site Master Planning and Mockup Design
Our Addon Services
Want a Quotation please fill the form
Uptill 1 Acre Site Area - Site Master Planning and Mockup Design: By Arcmax Architects and Planners, Call +91-9898390866
What You will Get Under This Design Services Pack:
1) Mockup Conceptual Desig n For site planning + Highrise or Lowrise Residential Apartment / Villa/ Home Projects in Covered Campus, it includes Conceptual Architectural All Floor Plans, 3D View, Walkthrough, Landscape design Etc.
2) 2D Elevations and General Arrangement of Furniture
3) 3D Views of Exterior on Finalized Floor Plan
4) Revision allowed: Until Your Satisfaction As Per Requirement ( Fairly)
Expected Time: within 10 days after gathering requirement and necessary document from clients
Mode of Delivery for Mockup Design Submission : Online via Email with Jpeg and pdf file

