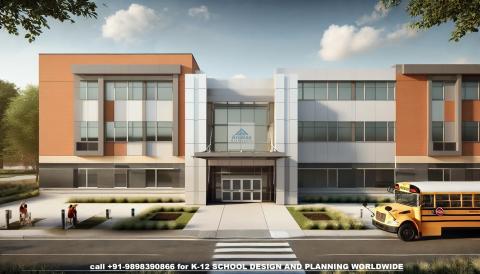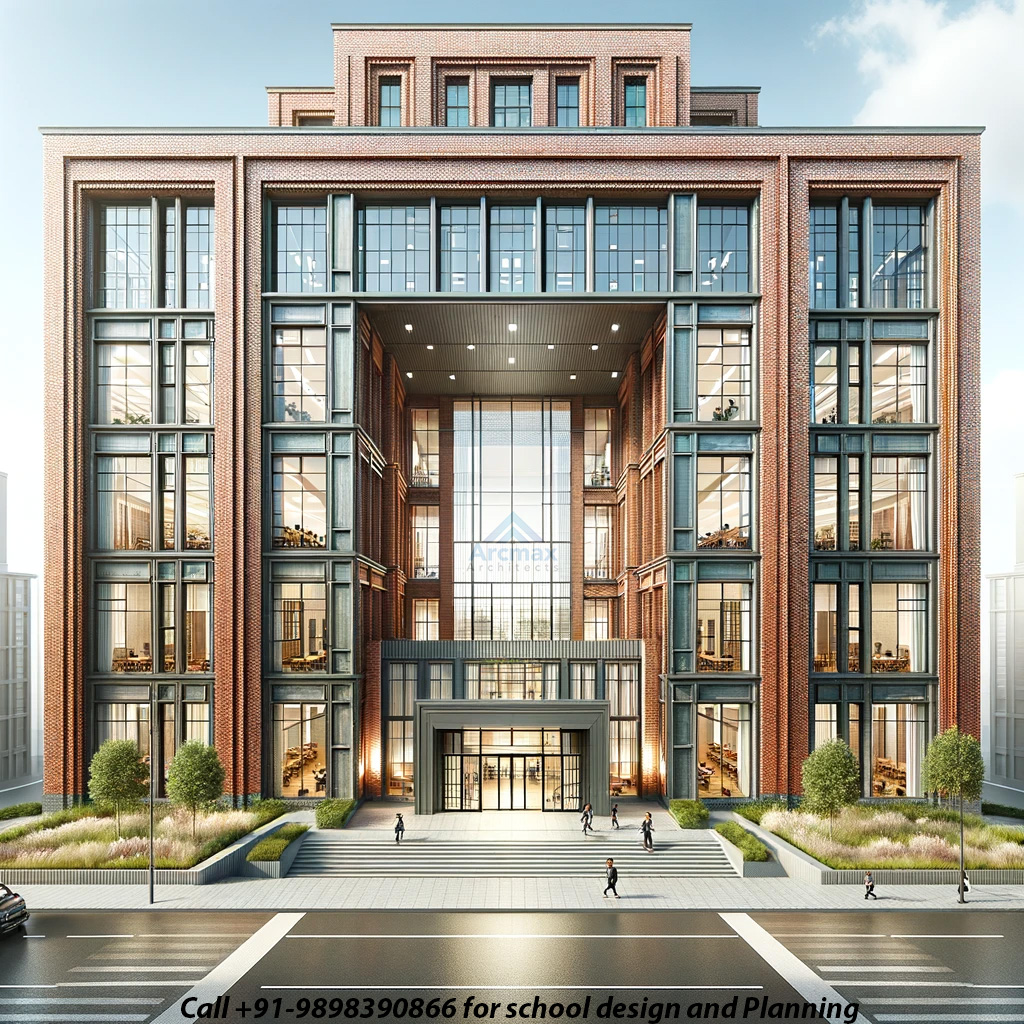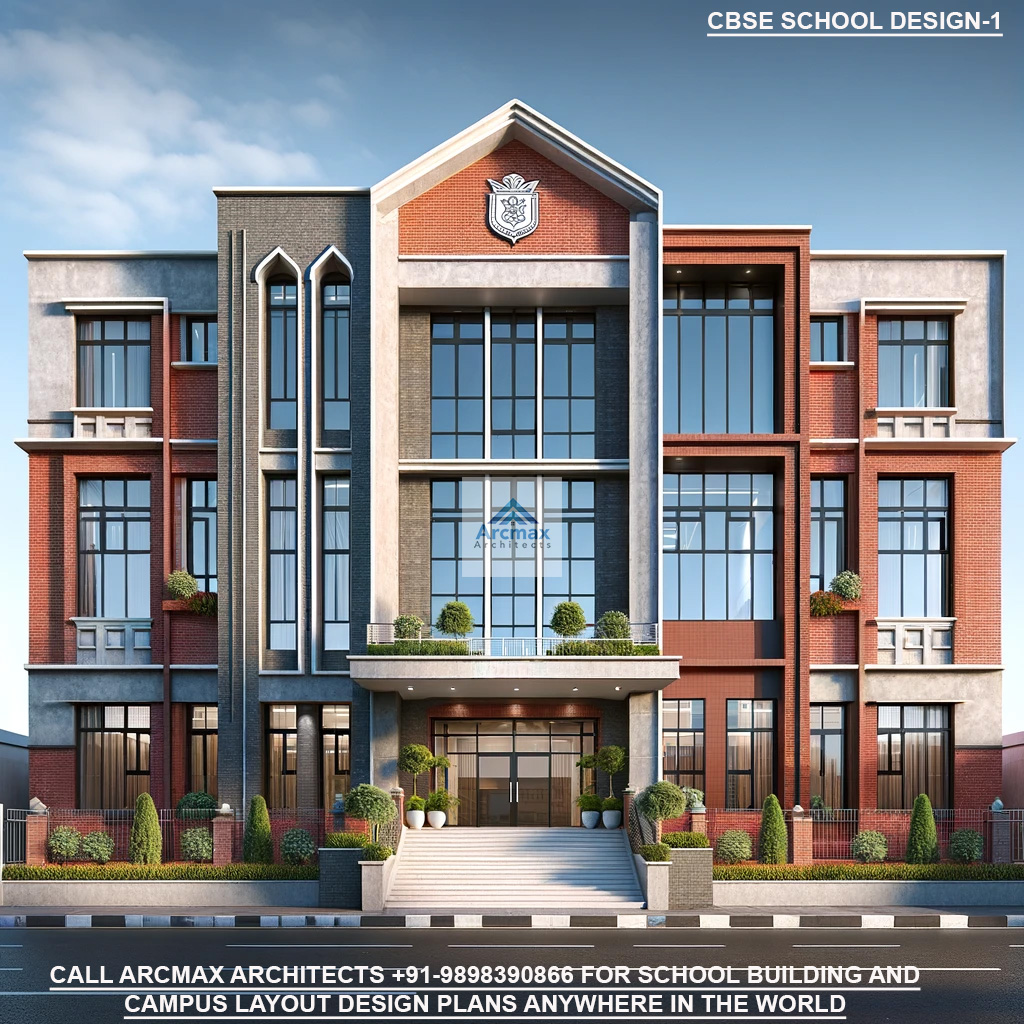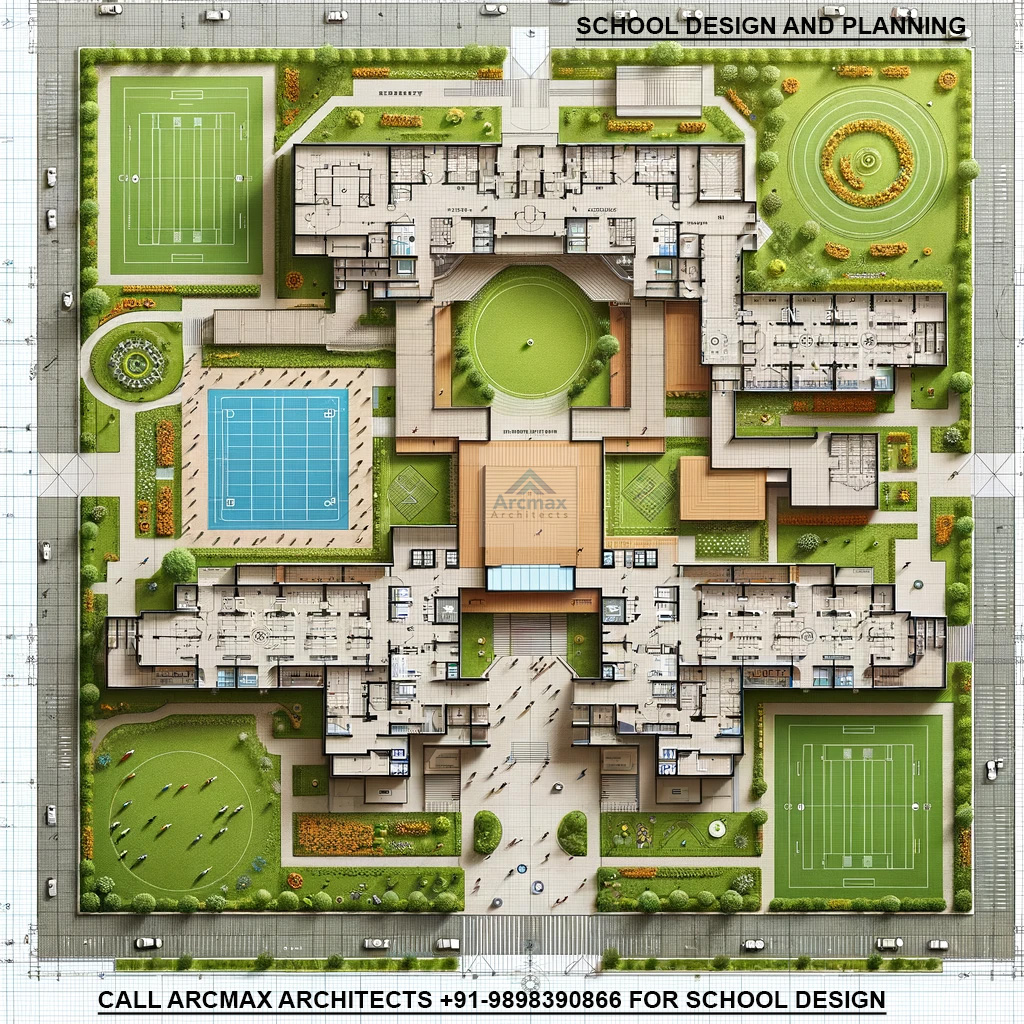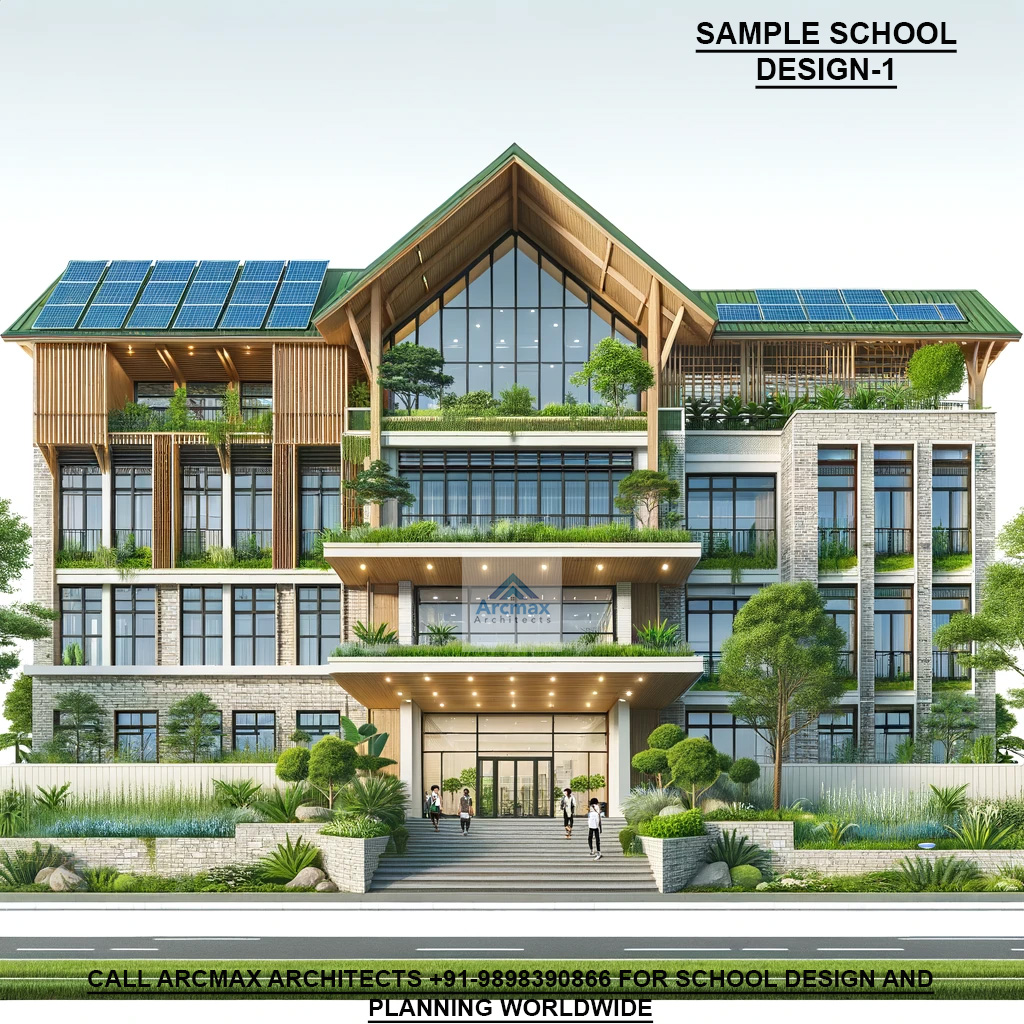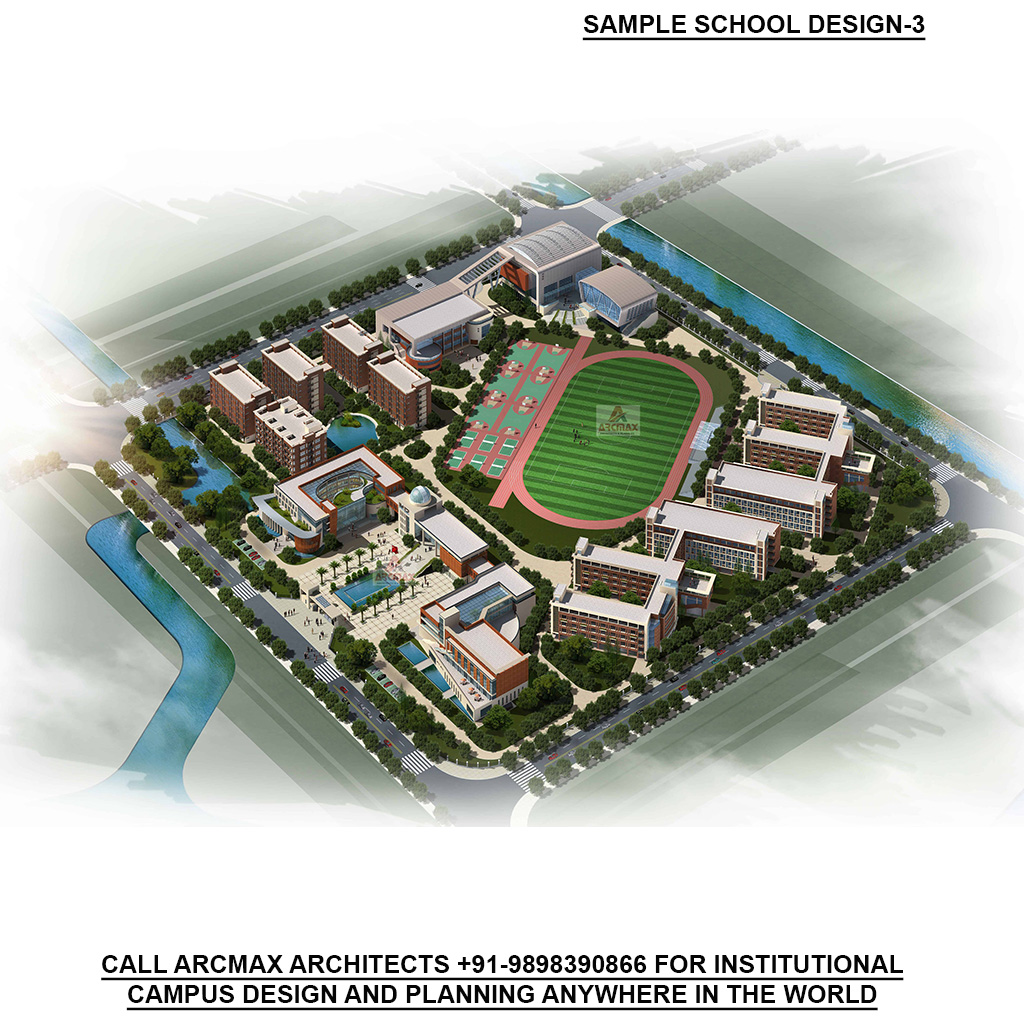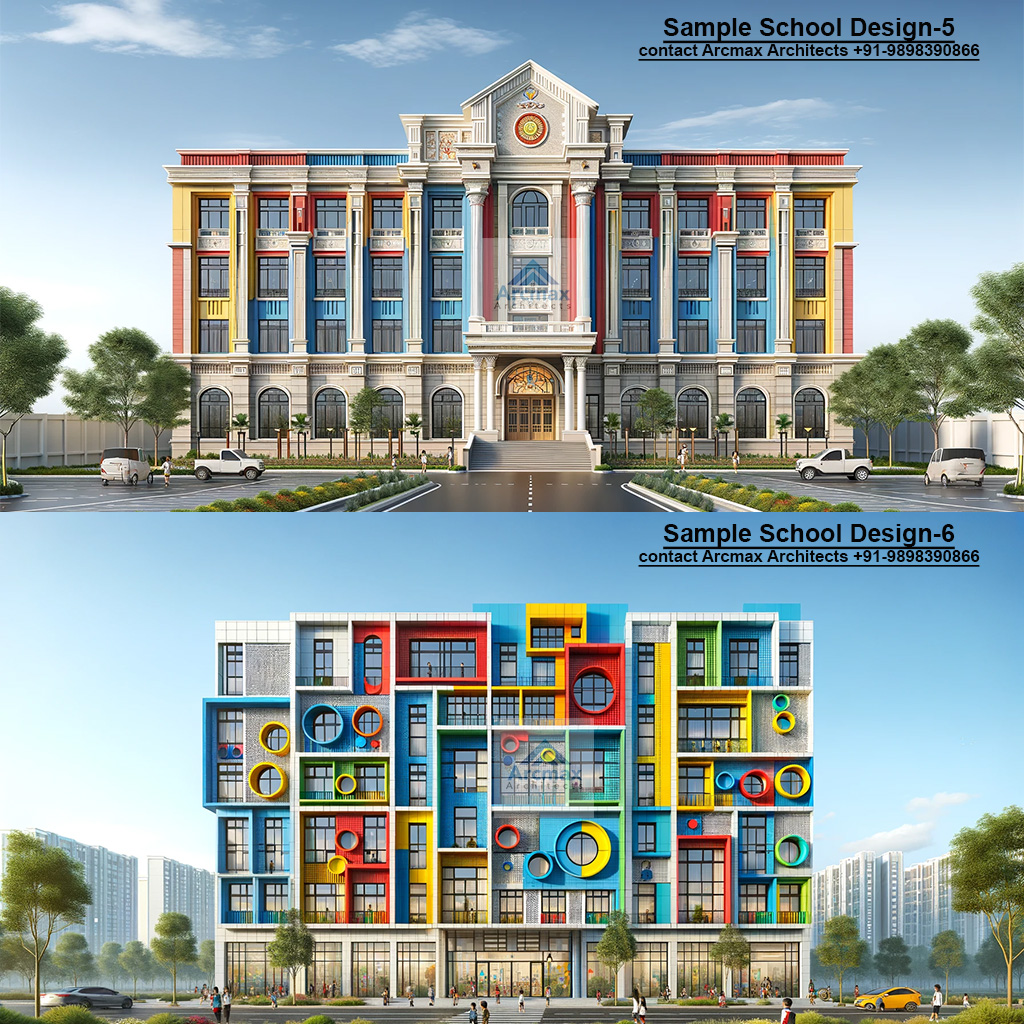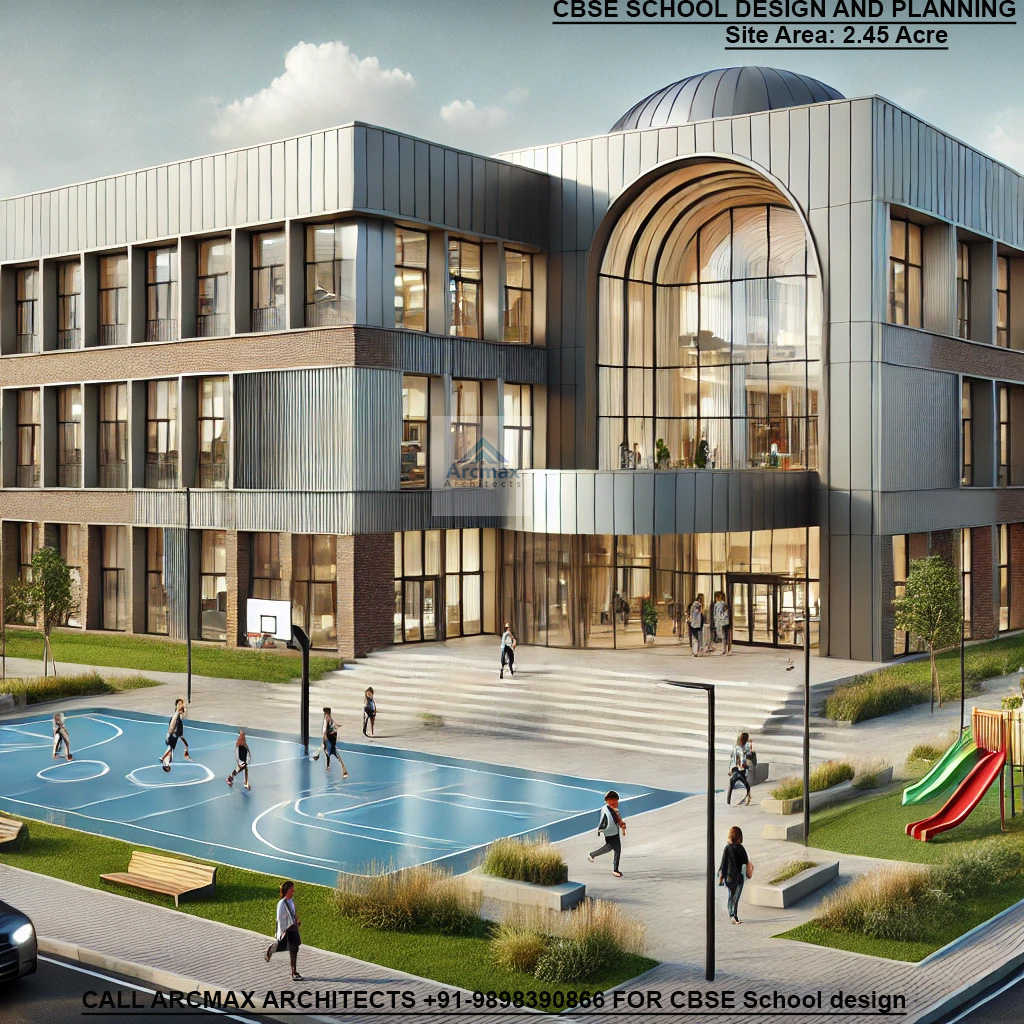Order K-12 School Design & Planning
Our Addon Services
Want a Quotation please fill the form
K-12 School Design and Planning: Crafting Inspiring Learning Environments with Arcmax Architects, call +91-9898390866 for school design and planning
Transforming Education with World-Class K-12 School Designs
At Arcmax Architects, we believe that the design of a school plays a crucial role in shaping the educational experience of its students. As one of the leading architectural firms specializing in K-12 school design and planning, we are dedicated to creating modern, innovative, and sustainable learning environments that foster creativity, collaboration, and holistic development.
1. Why Choose Arcmax Architects for K-12 School Design?
Arcmax Architects has established itself as a global leader in designing schools that meet the evolving needs of education systems. With extensive experience in international and diverse educational projects, we understand the unique challenges and opportunities involved in designing K-12 campuses that inspire students and educators alike.
What Sets Us Apart:
Student-Centric Design: We prioritize creating safe, engaging, and flexible spaces that cater to the needs of students at every grade level.
Innovative Learning Spaces: Our designs incorporate technology-enhanced classrooms, multi-functional areas, and collaborative zones to support modern teaching methods.
Sustainability & Wellness: We integrate sustainable building practices, natural lighting, and green spaces to promote student well-being and environmental stewardship.
Customized Solutions: Each project is uniquely tailored to reflect the educational philosophy, cultural context, and specific requirements of our clients.
2. Our Comprehensive K-12 School Design Approach
Arcmax Architects provides end-to-end design solutions that cover every aspect of K-12 school planning, from initial concept to final construction. Here’s a breakdown of our design process:
Step 1: Needs Assessment & Vision Development
We begin by collaborating closely with school administrators, educators, and stakeholders to understand their vision, educational objectives, and budgetary constraints. This ensures that our designs align with your institution’s goals.
Step 2: Site Analysis & Master Planning
A thorough analysis of the project site helps us identify opportunities for optimal land use, campus layout, and environmental sustainability. Our master planning ensures efficient circulation, safety, and accessibility throughout the campus.
Step 3: Conceptual Design & Space Planning
We create multiple design concepts, incorporating flexible classrooms, outdoor learning spaces, and dedicated areas for sports, arts, and STEM activities. This stage focuses on maximizing space utilization while fostering a vibrant learning atmosphere.
Step 4: Sustainable & Resilient Design
Our designs prioritize energy efficiency, natural ventilation, and sustainable materials. We implement green building practices to create eco-friendly schools that reduce operational costs and promote a healthier environment for students and staff.
Step 5: Detailed Architectural Design & Construction Support
Once a design concept is approved, we develop detailed architectural plans, structural drawings, and construction documentation. We also provide ongoing support during the construction phase to ensure the project is completed to the highest standards.
3. Key Features of Our K-12 School Designs
Flexible Learning Spaces: Classrooms that adapt to various teaching methods, from traditional lectures to collaborative group work and project-based learning.
Outdoor Classrooms & Play Areas: Green spaces and outdoor learning zones that encourage exploration and interaction with nature.
Technology Integration: Smart classrooms with state-of-the-art audiovisual systems, interactive whiteboards, and digital learning resources.
Safety & Security: Secure campus designs with controlled access points, surveillance systems, and safe circulation paths for students.
Sustainable Design: Features like solar panels, rainwater harvesting, and energy-efficient HVAC systems to reduce the school’s carbon footprint.
4. Arcmax Architects: International Success Stories in K-12 Education Design
Our team has successfully completed numerous K-12 school projects across India, the Middle East, Africa, and beyond. We have designed schools that reflect cutting-edge educational philosophies while embracing the cultural and climatic context of each location.
Some of our recent projects include:
Global Learning Academy: An award-winning K-12 campus that blends modern design with local cultural elements to create an inspiring educational space.
Eco-Smart International School: A sustainable, tech-enhanced campus designed to nurture student well-being and environmental awareness.
Future Innovators School: A STEM-focused institution with specialized labs, maker spaces, and collaborative areas to support hands-on learning.
5. Partner with Arcmax Architects for Your K-12 School Project
Whether you’re planning a new school or renovating an existing campus, Arcmax Architects offers a holistic approach to K-12 school design that ensures your institution stands out as a center of excellence. Let us help you create a space where students are excited to learn, grow, and succeed.
Get in Touch Today!
📞 Phone: +91-9898390866
📧 Email: contact@arcmaxarchitect.com
🌐 Website: www.arcmaxarchitects.com
Arcmax Architects - Building Schools That Inspire the Future, call +91-9898390866
Empowering education through innovative design, sustainable practices, and international expertise.

