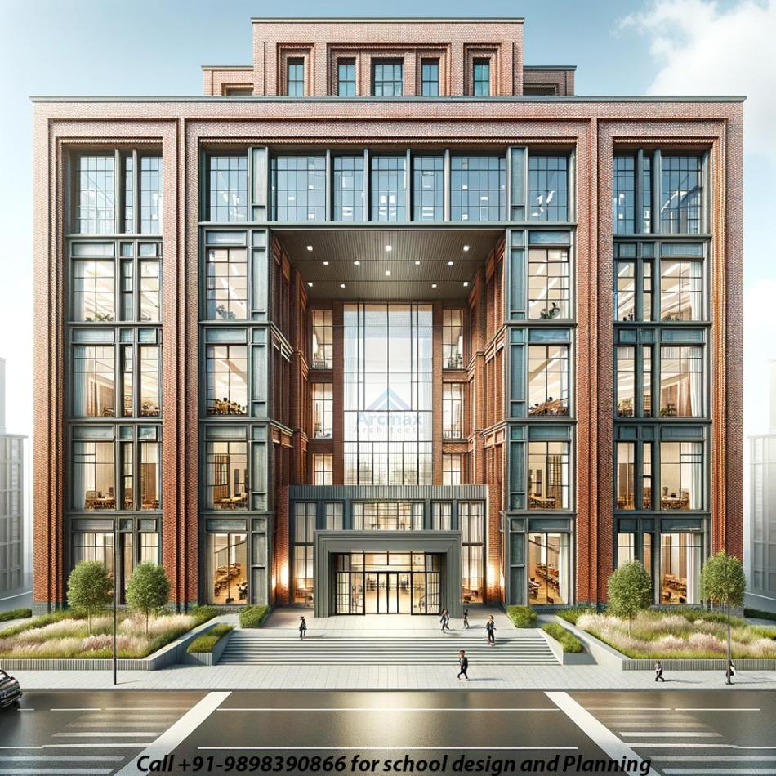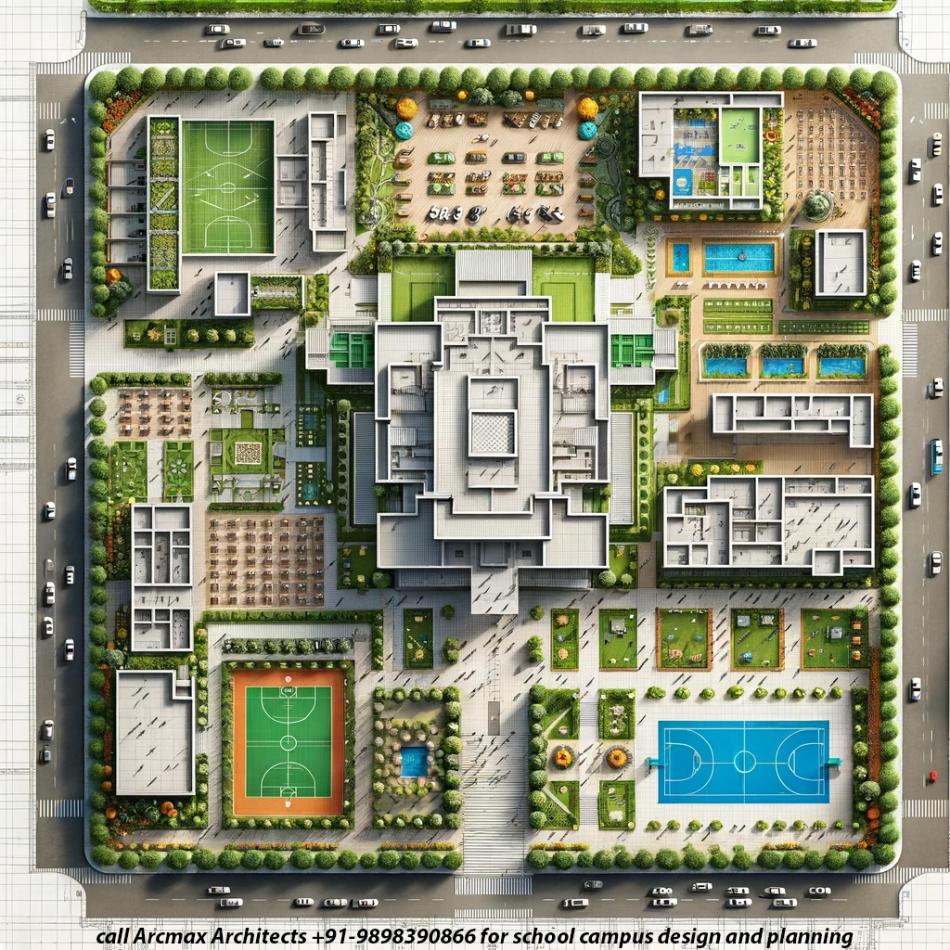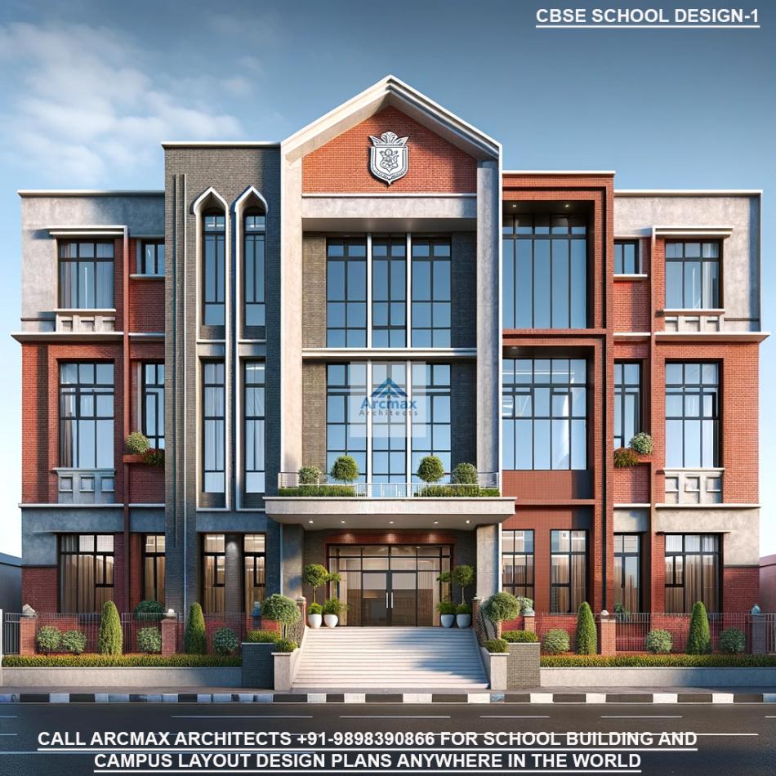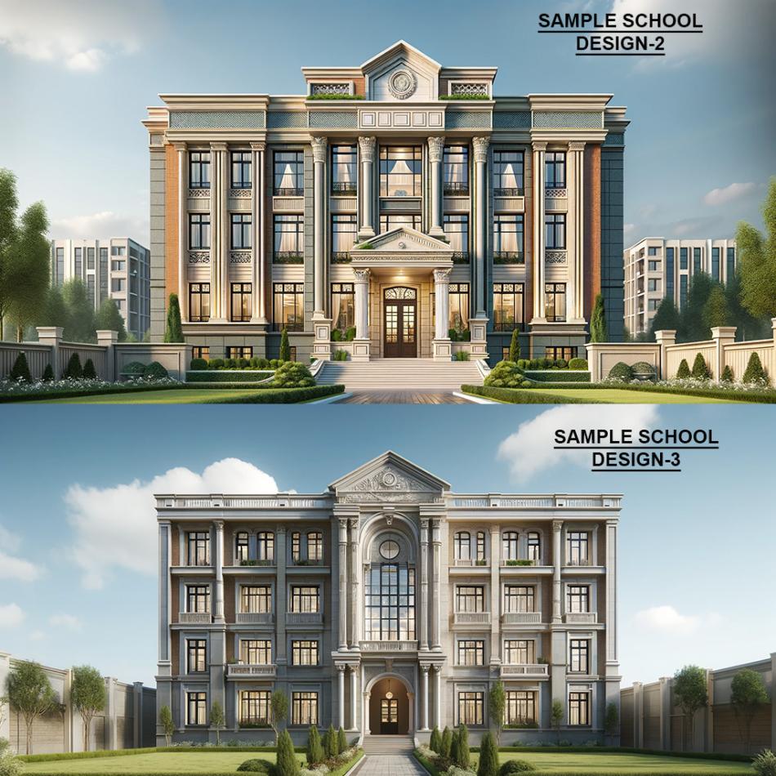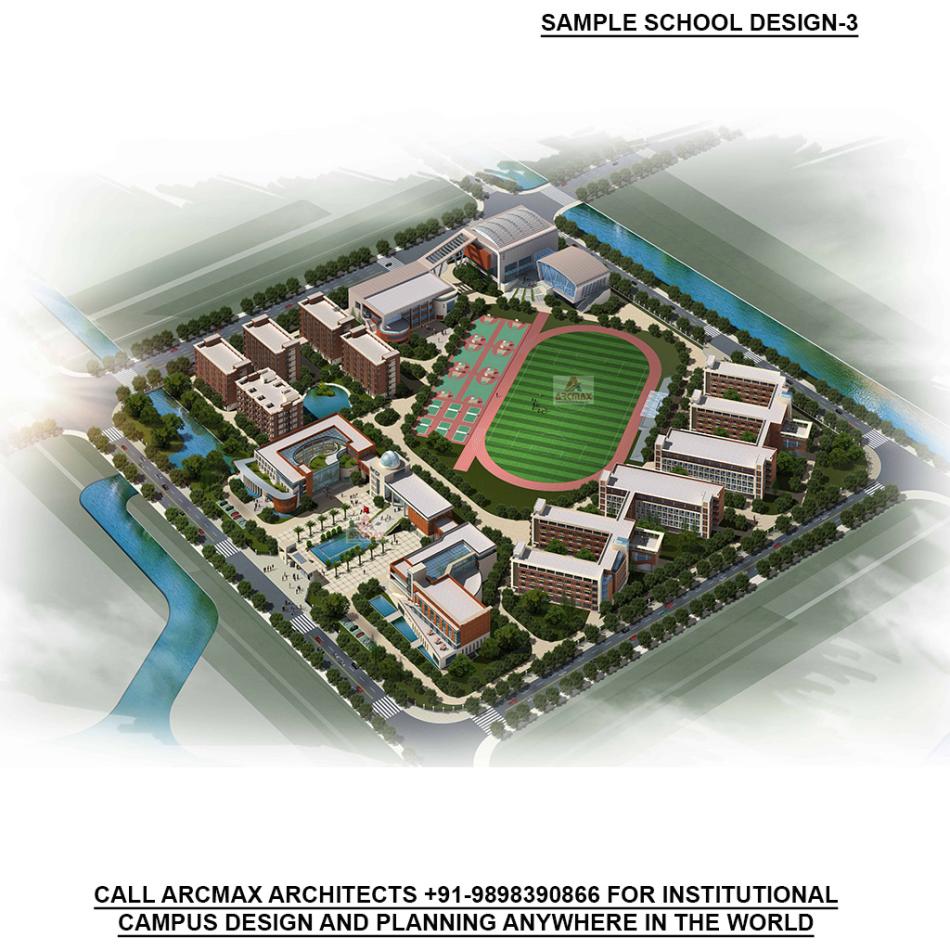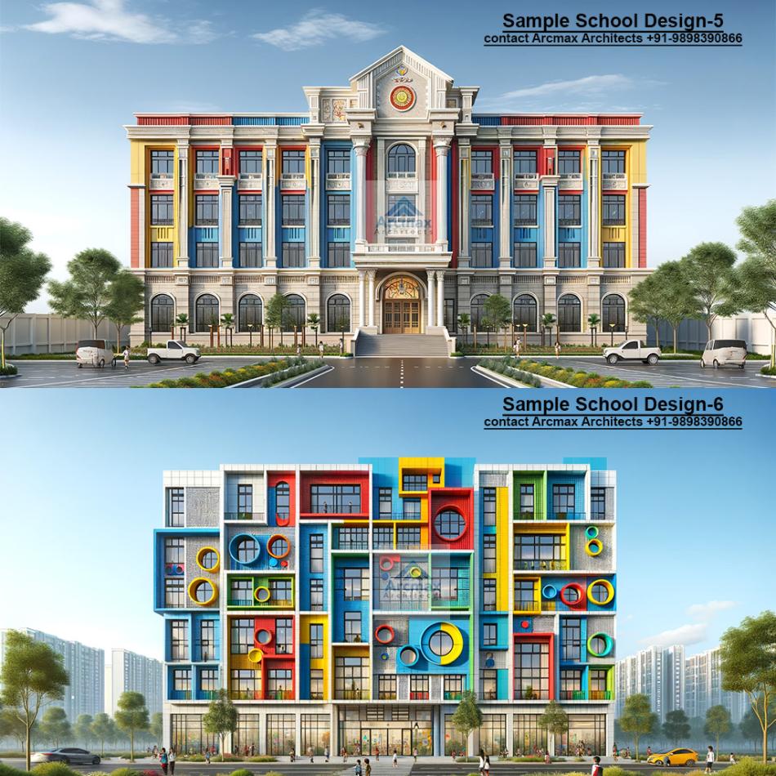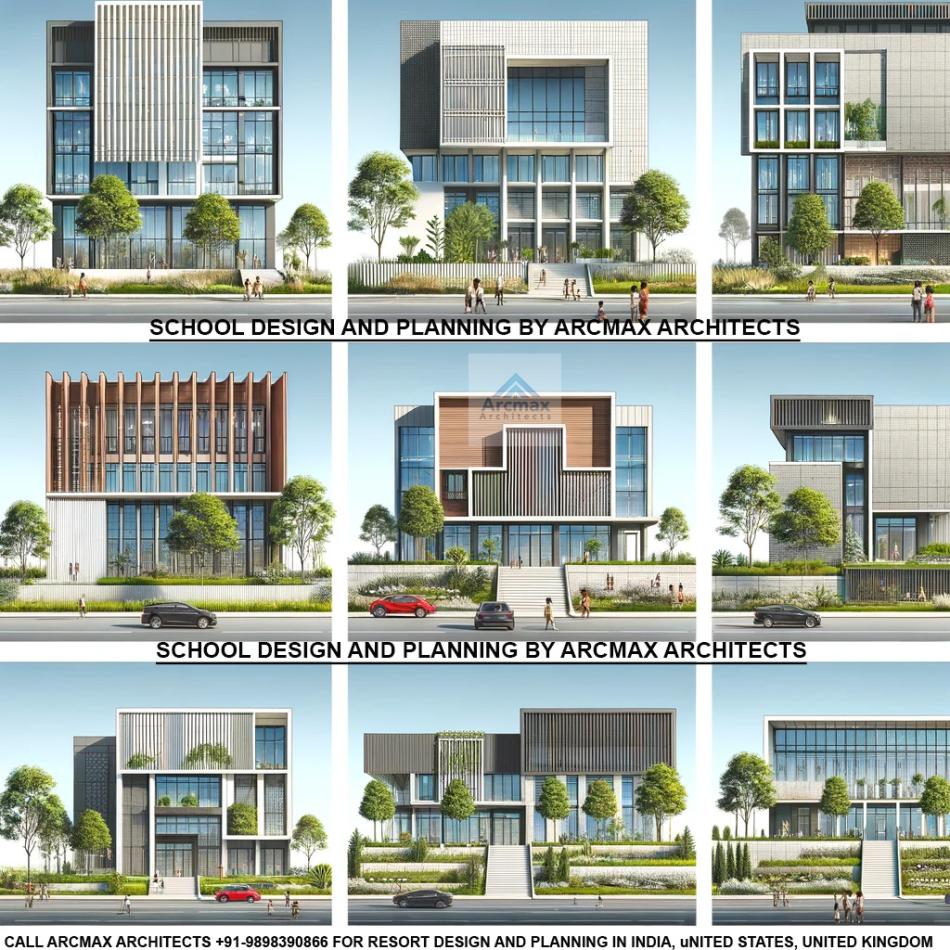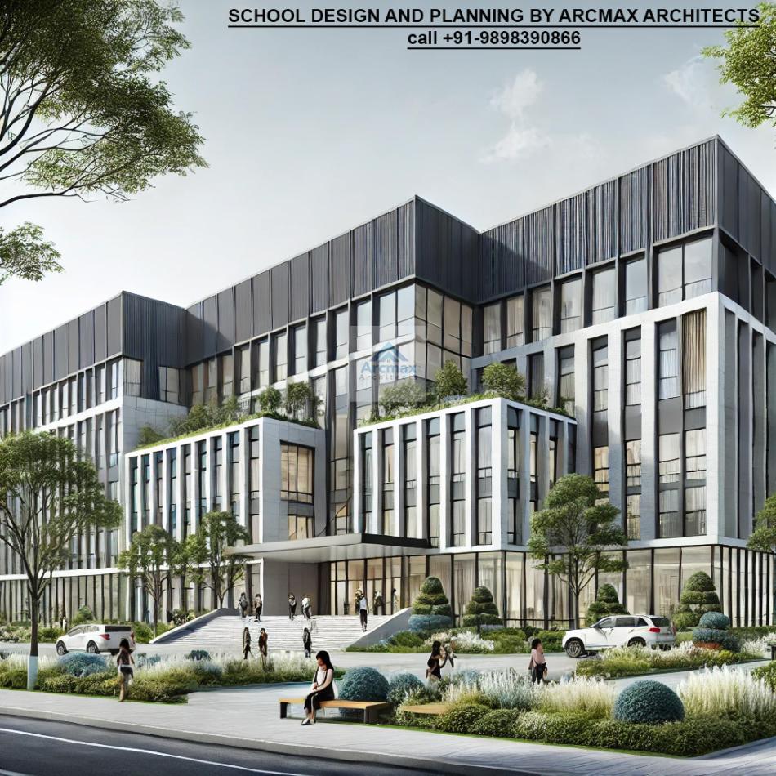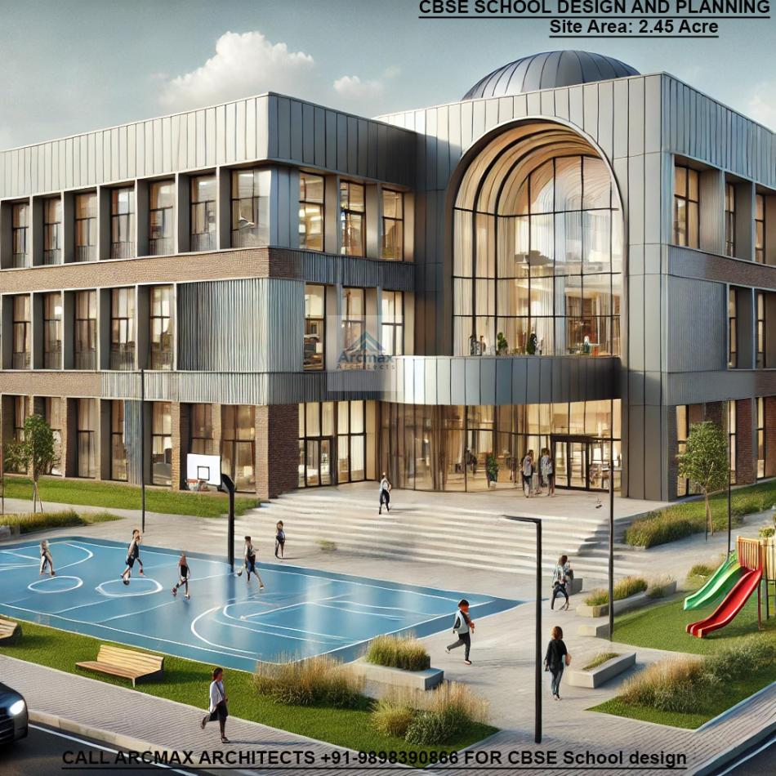Bakeri City, Pincode: 380015 Ahmedabad, Gujarat, India,
244 Madison Avenue, New York, United States
Our Client






Low Cost CBSE School Design and Planning Architects in India
Low Cost CBSE School Design and Planning Architects in India- By Arcmax Architects, call +91-9898390866 for Low cost CBSE School design, planning and construction anywhere in india
Low-Cost CBSE School Design – India Specialists
India’s education sector is growing rapidly, with an increasing demand for affordable yet high-quality schools. For promoters, trusts, and organizations planning to start CBSE schools, the biggest challenge is balancing cost efficiency, compliance with CBSE norms, and long-term functionality. At Arcmax Architects, we specialize in low-cost CBSE school design across India, offering cost-effective, code-compliant layouts with smart planning and phasing strategies that help clients maximize resources without compromising on quality.
Why Low-Cost CBSE School Design is Crucial in India
Education is one of the fastest-growing sectors in India, and with the CBSE board’s popularity, many new schools are being set up in both urban and semi-urban areas. However, most investors and promoters face challenges such as:
Limited budgets for land acquisition and construction.
Strict CBSE affiliation requirements that must be met for recognition.
Phased construction needs to start with limited infrastructure and expand over time.
Balancing affordability with modern facilities to attract parents and students.
This is where low-cost CBSE school design by Arcmax Architects makes a significant difference. We create budget-friendly, practical layouts that adhere to CBSE guidelines while ensuring smooth future expansion.
Key Features of Arcmax’s Affordable CBSE School Design
1. Cost-Effective Layout Planning
Arcmax Architects ensures optimal land utilization with functional zoning for classrooms, administrative blocks, play areas, laboratories, and activity spaces. The design focuses on minimum wastage of space, reducing unnecessary construction costs while ensuring compliance with CBSE norms.
2. Smart Phasing Strategy
Instead of building the entire campus at once, we recommend phased construction. For example:
Phase 1: Basic classrooms, admin office, toilets, and play area.
Phase 2: Laboratories, library, multipurpose hall.
Phase 3: Additional wings, hostels, or sports facilities.
This allows promoters to start operations early with limited investment and expand as funds grow.
3. Compliance with CBSE Guidelines
We ensure all designs meet CBSE affiliation norms, including minimum land requirements, classroom sizes, teacher-student ratios, and safety standards such as fire exits, natural lighting, and ventilation.
4. Sustainable & Low-Maintenance Designs
Our low-cost CBSE schools integrate eco-friendly practices like rainwater harvesting, solar energy systems, cross-ventilation, and low-maintenance building materials. This reduces long-term operational costs.
5. Affordable Materials & Construction Techniques
By using cost-effective construction methods such as pre-engineered buildings (PEB), modular classrooms, and local building materials, we reduce upfront costs while maintaining durability.
6. Flexible Multi-Use Spaces
We design multipurpose halls and classrooms that can serve multiple functions—like combining an activity room with a small auditorium or designing laboratories that double as project spaces. This reduces construction and furnishing expenses.
Benefits of Choosing Arcmax for Low-Cost CBSE School Design
End-to-End Expertise: From site planning and layout to interior design and landscaping, we provide complete architectural solutions.
India-Wide Experience: We have designed schools in metro cities as well as tier-2 and tier-3 towns, understanding regional challenges and cost variations.
Focus on Budget Optimization: Our designs are practical, cost-effective, and scalable for long-term success.
Future-Ready Schools: We ensure designs are technology-ready, with provisions for smart classrooms, digital boards, and IT labs.
High Student Comfort: Natural light, ventilation, safe play areas, and ergonomic classroom designs create a healthy learning environment.
Sample Spaces in Low-Cost CBSE School Design
Arcmax Architects ensures every school, no matter the budget, includes all essential facilities as per CBSE norms:
Academic Blocks: Standard-sized classrooms with flexible furniture layouts.
Administration Wing: Principal’s office, staff room, and reception with parent interaction area.
Laboratories: Physics, Chemistry, Biology, and Computer Labs planned with cost-effective interiors.
Library: Compact, well-lit space with digital learning zones.
Multipurpose Hall: Flexible design for cultural programs, indoor sports, and parent-teacher meetings.
Playgrounds: Outdoor sports areas with basic equipment; future expansion for full-sized courts.
Transport Facilities: Parking and circulation for school buses.
Safety Infrastructure: Fire safety provisions, CCTV readiness, and secure boundary planning.
Smart Cost-Saving Techniques in School Design
Use of Natural Light & Ventilation: Reduces electricity bills by minimizing dependency on artificial lighting and air-conditioning.
Compact Multi-Storey Blocks: Saves land cost while creating efficient circulation between classrooms and activity zones.
Pre-Fabricated Structures: Quick to build, lower in cost, and flexible for expansion.
Low-Maintenance Materials: Tiles, paints, and finishes chosen for long-term durability.
Water & Energy Efficiency: Solar panels, energy-efficient fans, and low-flow plumbing fixtures reduce operational expenses.
Why Affordable School Design is the Future of Education in India
Parents today want quality education at reasonable fees, and this is possible only when schools are designed cost-effectively from the start. By reducing construction costs without compromising learning standards, schools can keep fees affordable while ensuring long-term profitability.
Arcmax Architects bridges the gap between budget limitations and modern expectations, making us the trusted choice for low-cost CBSE school design in India.
Arcmax’s Approach: From Vision to Execution
Understanding Client Needs: We begin with a detailed discussion on land size, budget, and student capacity.
Master Planning: Zoning for academic, administrative, sports, and residential facilities.
Conceptual Design: Cost-effective, scalable design options presented to the client.
Detailed Drawings & Compliance: Construction-ready drawings aligned with CBSE and local building norms.
Construction Support: On-site guidance and collaboration with contractors for budget adherence.
Post-Completion Support: Assistance in expansion, approvals, and upgrades.
A CBSE school is more than just classrooms—it is a space that nurtures the future of India’s students. With rising costs of land and construction, only a well-planned, low-cost CBSE school design can ensure financial sustainability for promoters while delivering world-class education.
At Arcmax Architects, we take pride in being India’s specialists in affordable school design, ensuring cost-effective, code-compliant, and scalable school layouts tailored to your vision and budget. Whether you are a trust, society, or private investor, our designs empower you to build a successful CBSE school that balances affordability with quality education.
Affordable CBSE School Design Solutions by ArcMax Architects
At ArcMax Architects, we specialize in low-cost CBSE school design and planning that ensures quality, functionality, and sustainability while keeping construction and operational costs within budget. Our innovative approach helps educational institutions, trusts, and developers establish well-structured, cost-efficient CBSE schools without compromising on learning environments.
Why Choose ArcMax Architects for Low-Cost CBSE School Design?
1) Cost-Effective Planning: We optimize every aspect of design to reduce construction expenses while ensuring a modern and efficient learning environment.
2) Smart Space Utilization: Our master planning ensures maximum use of available land to accommodate classrooms, administrative areas, playgrounds, and hostels within a well-planned layout.
3) Sustainable & Green Solutions: We integrate natural lighting, ventilation, and energy-efficient materials to lower long-term operational costs.
4) Pre-Engineered & Modular Construction: We utilize pre-engineered buildings (PEB) and modular construction techniques to reduce project timelines and costs.
5) Innovative, Low-Cost Materials: Our designs incorporate cost-effective yet durable building materials, ensuring longevity and low maintenance.
Key Features of Our Low-Cost CBSE School Design
a) Optimized Classrooms & Learning Spaces – Ergonomically designed classrooms with smart teaching infrastructure.
b) Simple Yet Functional School Layout – Seamless flow of spaces ensuring efficient movement of students and staff.
c) Budget-Friendly School Infrastructure – Low-cost yet high-quality construction solutions.
d) Natural Ventilation & Lighting – Maximizing natural resources to reduce electricity costs.
e) Low-Maintenance Exteriors & Interiors – Long-lasting, budget-friendly finishes.
f) Sustainable Campus Planning – Green landscapes, rainwater harvesting, and solar panel integration.
g) Multi-Purpose Open Spaces – Playgrounds, assembly areas, and recreational zones designed for maximum utility.
Low-Cost School Construction Techniques We Use
Pre-Engineered Buildings (PEB) for quick and economical construction.
Compressed Stabilized Earth Blocks (CSEB) to reduce material costs.
Locally Sourced Materials for cost-saving on transportation and procurement.
Energy-Efficient Designs to cut operational costs in the long run.
Prefabricated Classroom Units for easy expansion and quick installation.
Serving CBSE Schools Across India
ArcMax Architects provides low-cost school design solutions in major cities like Delhi, Mumbai, Chennai, Bangalore, Ahmedabad, Hyderabad, Nagpur, Jaipur, Raipur, Agra, and across India. Whether you are planning a new school project or upgrading an existing institution, we help you achieve the best design at the lowest cost.
Contact ArcMax Architects today +91-9898390866 for expert guidance on low-cost CBSE school design and planning in India!
Our specialized services of school design includes:
1) Low Cost BSE School design and Planning
2) Low Cost International school design and planning
3) Low Cost K-12 School design and Planning
4) Low Cost Engineering college Building and Campus design
5) Technicle University design and Planning
6) Primary school design and planning
7) Medical college design and Planning

