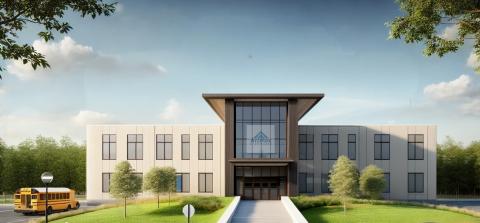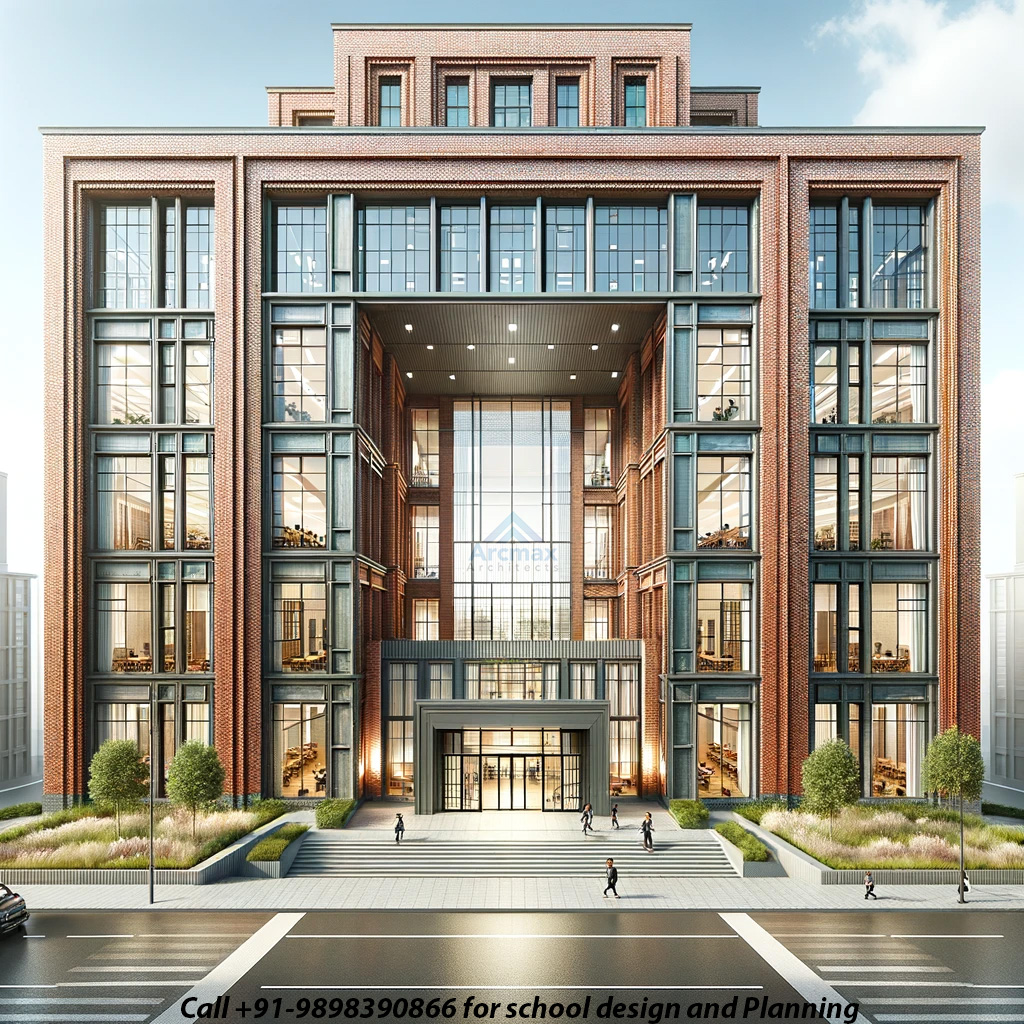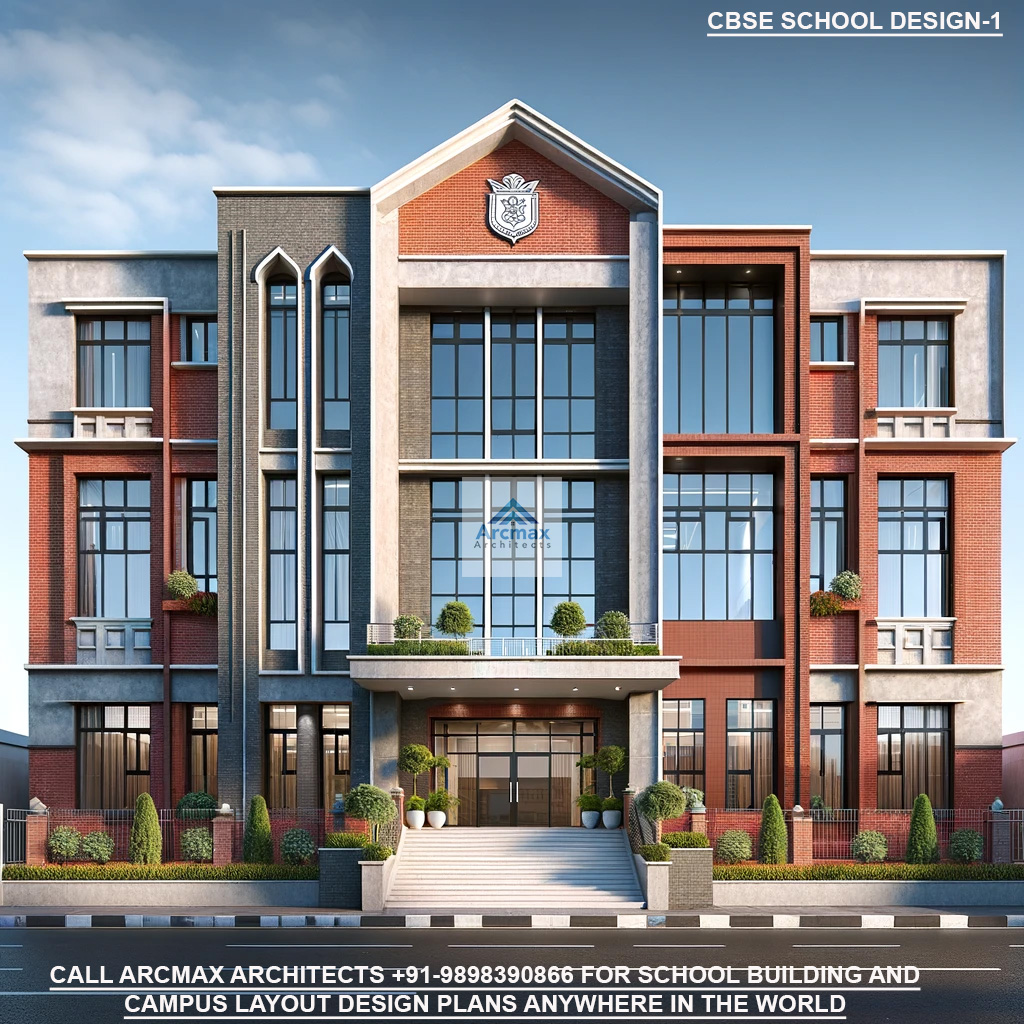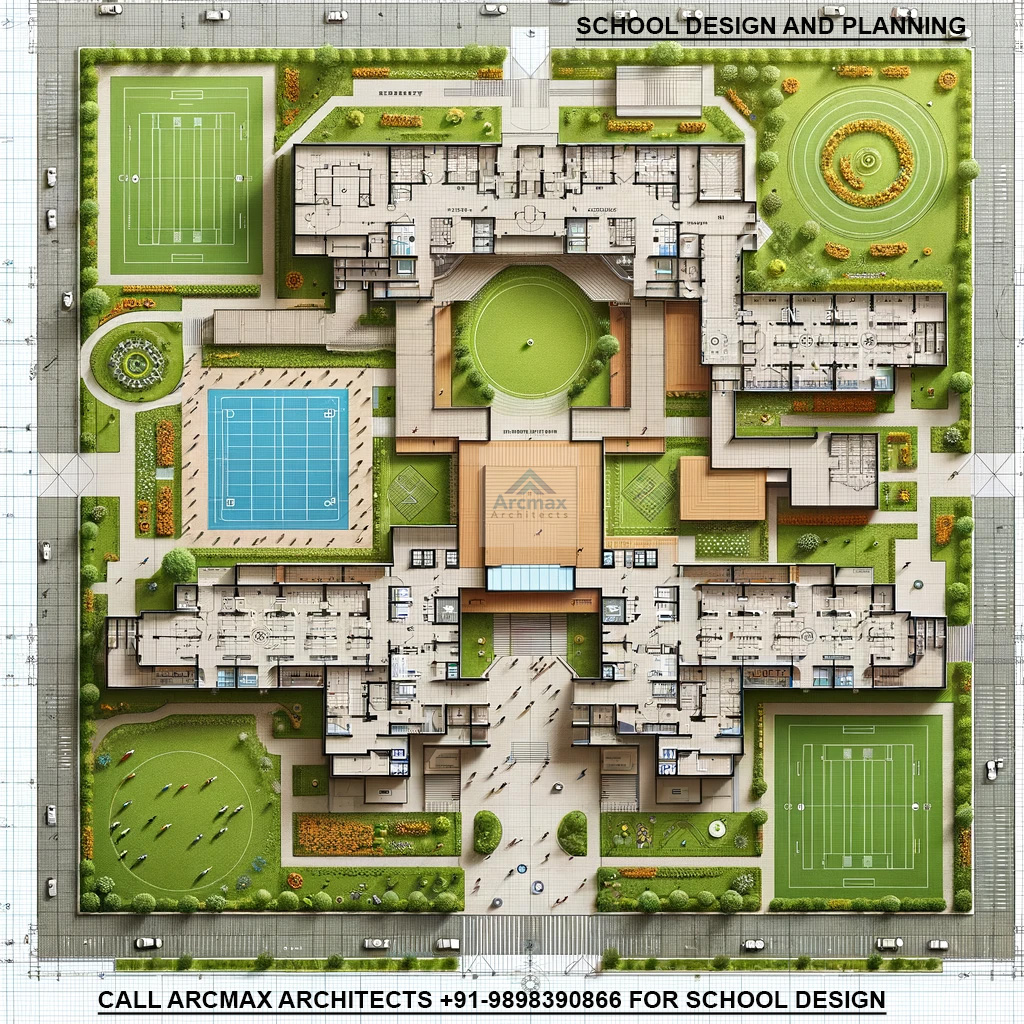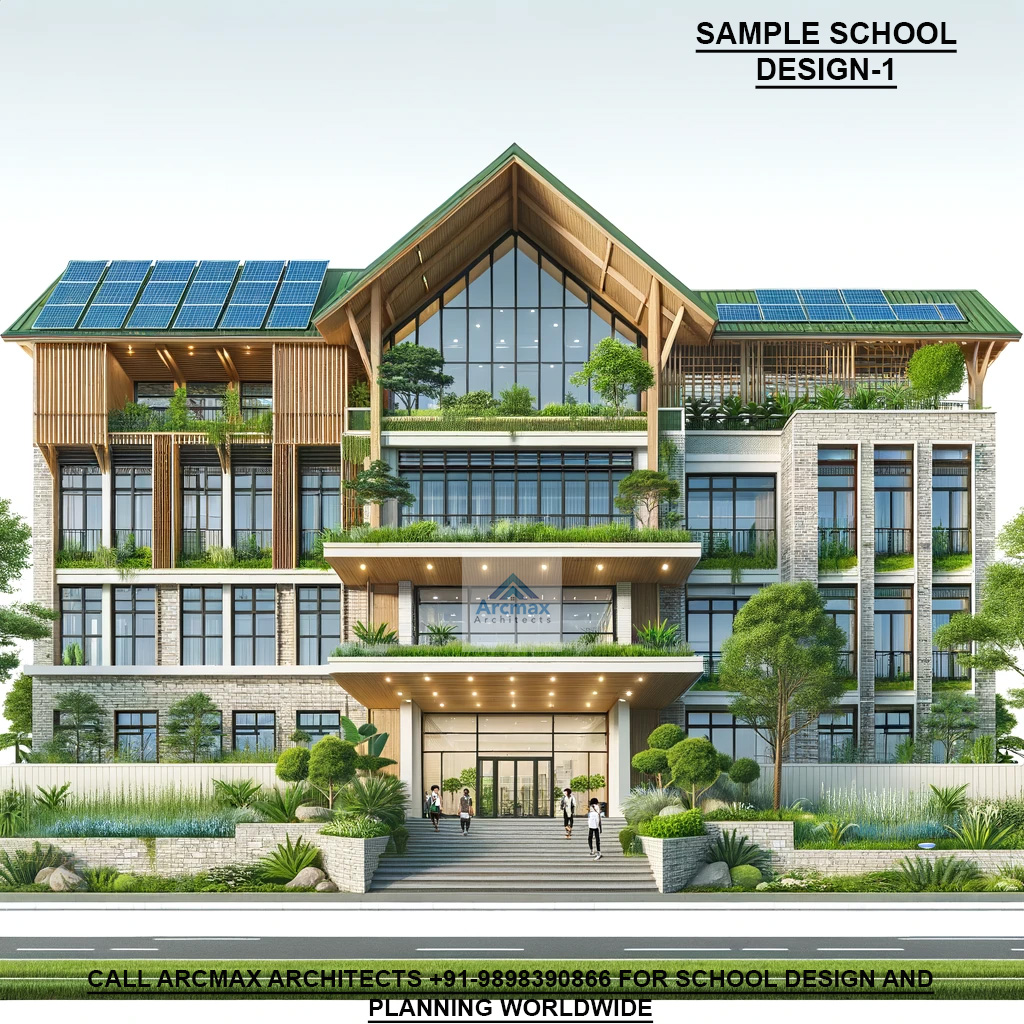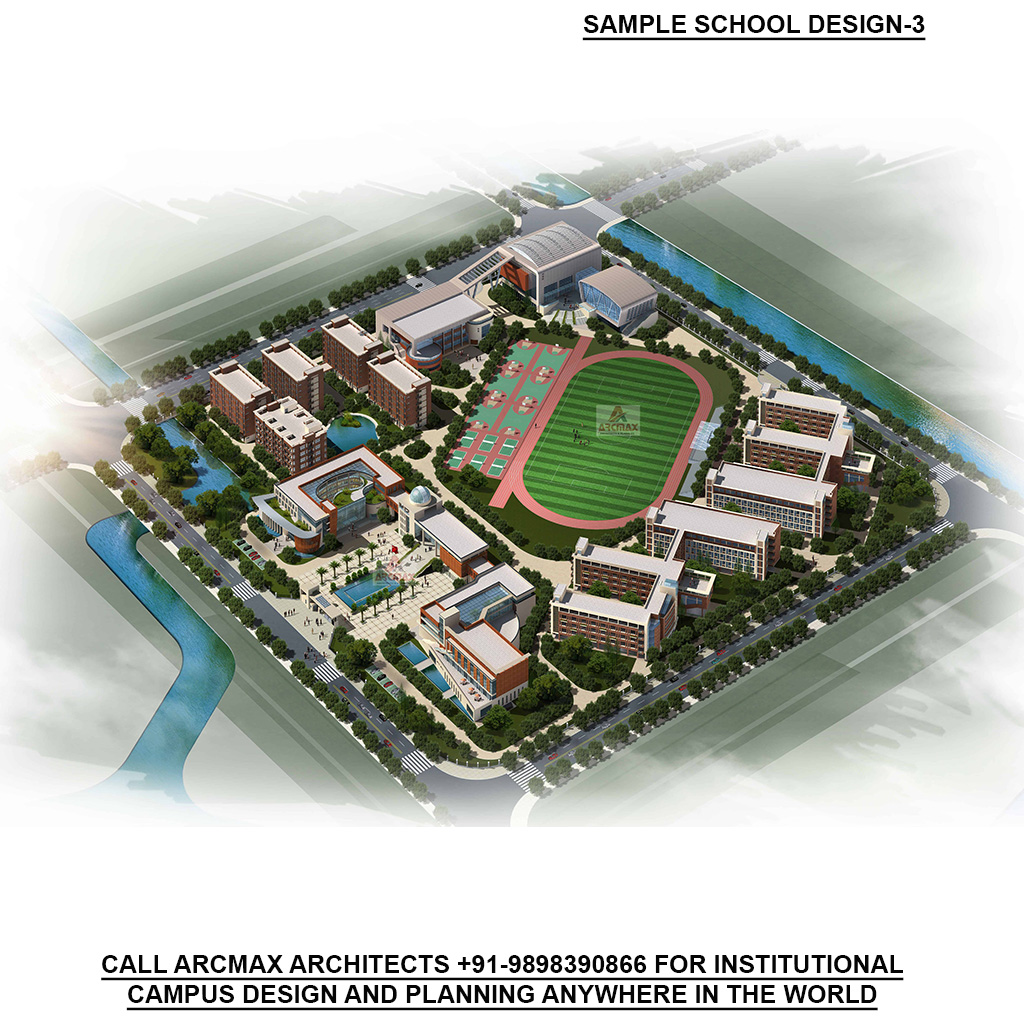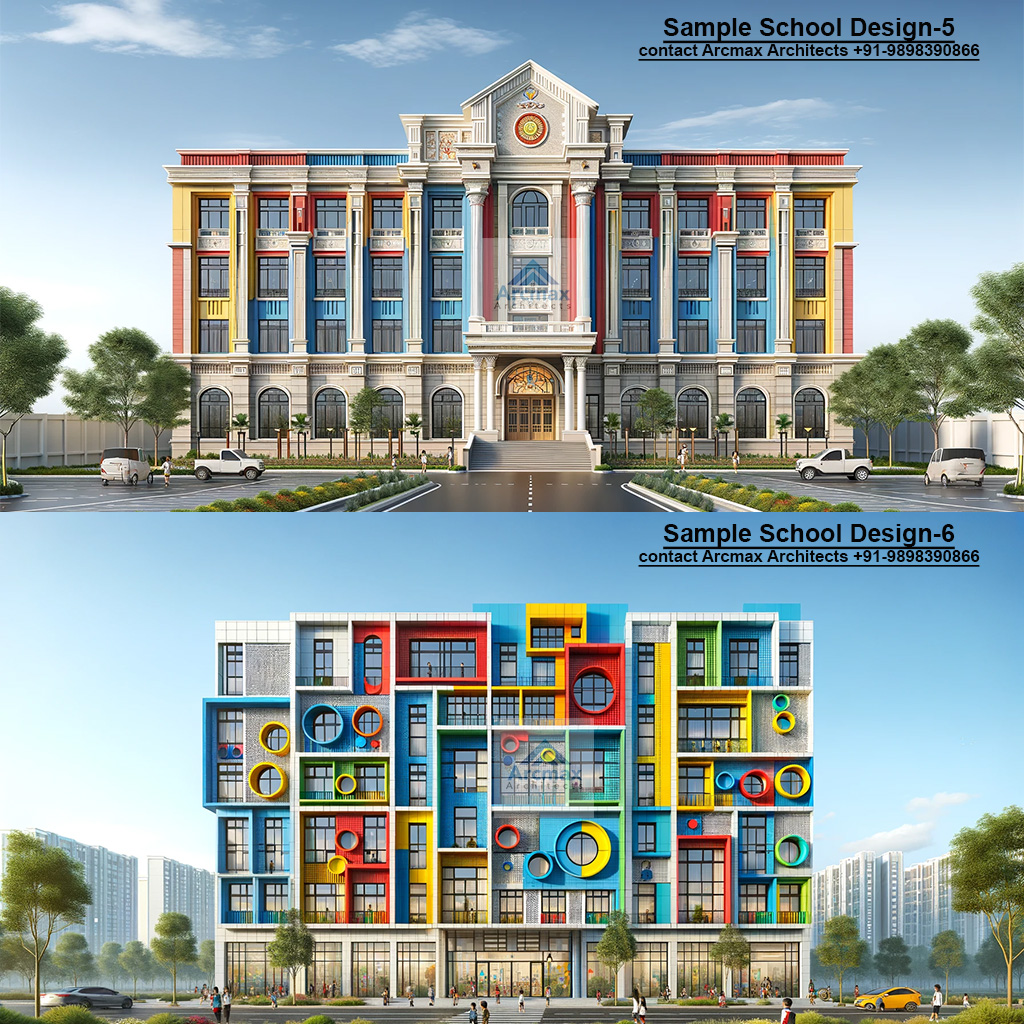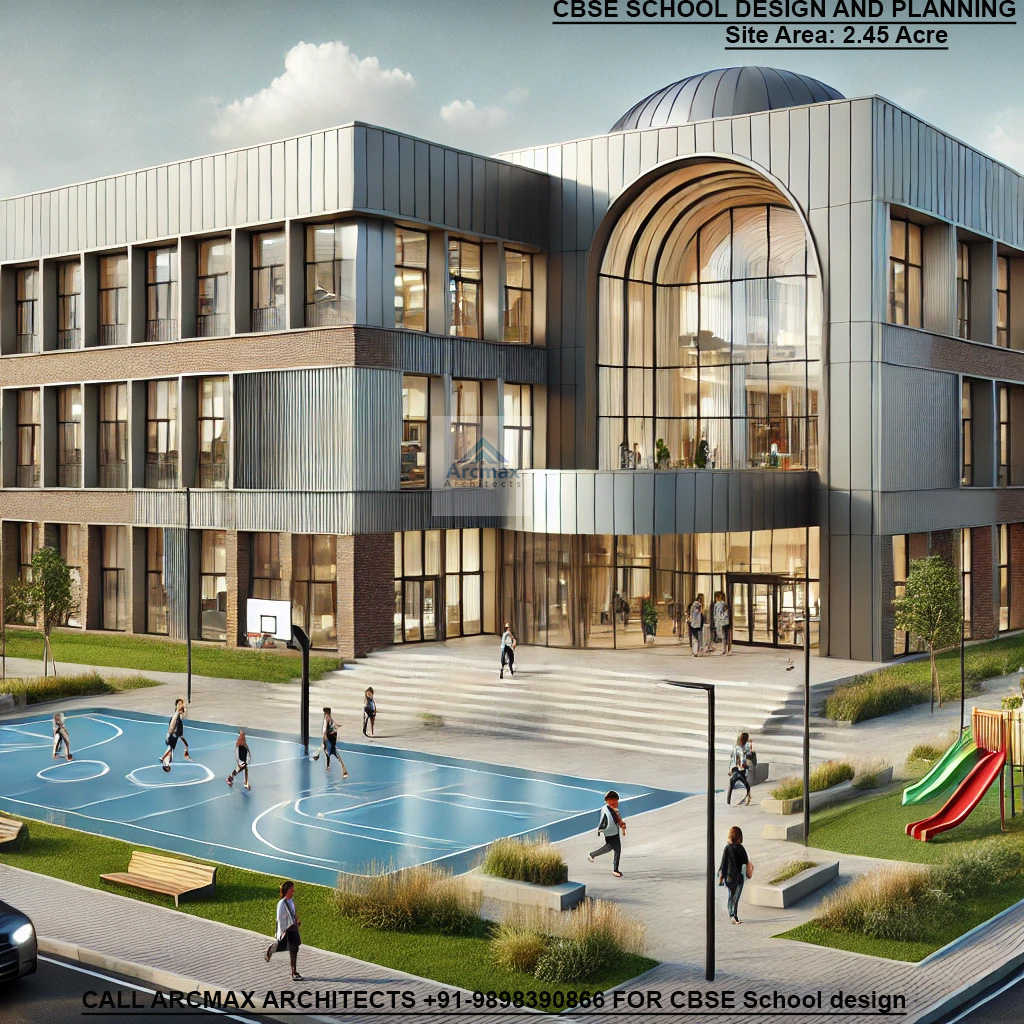Online Primary School Design & Planning: Transforming Learning Spaces with Arcmax Architects
Our Addon Services
Want a Quotation please fill the form
Primary School Design – Hire Online Architecture Firm, Call Arcmax Architects and Planners +91-9898390866
Designing a primary school is one of the most critical responsibilities for architects, as it directly impacts the learning environment, child safety, and overall development of students. Unlike conventional commercial or residential projects, a primary school layout must integrate safety, daylight, ventilation, outdoor learning, and functional zoning to support the unique needs of young learners.
Arcmax Architects, a leading online architecture firm, specializes in designing functional and innovative primary schools across India and abroad. By hiring architects online, school promoters and trustees can access expert consultation, detailed design packages, and project guidance without geographical limitations.
Key Elements of Primary School Design:
1. Safety as the Foundation
For children aged 5–12, safety is non-negotiable. Primary school design requires:
Secured boundary walls with monitored entry/exit points.
Non-slippery flooring and child-friendly finishes.
Low-height railings, staircases with handrails, and adequate fire exits.
Proper zoning to separate vehicular movement from pedestrian areas.
2. Daylight and Ventilation
Natural daylight plays a significant role in enhancing concentration and reducing fatigue.
Classrooms are best oriented east–west to minimize glare and heat.
Large windows with shading devices allow cross-ventilation.
Use of skylights and clerestory windows for brighter indoor environments.
3. Classroom Planning
Classrooms must encourage creativity and collaboration.
Ideal area: 1.25–1.5 sq. m per child, with flexible furniture arrangements.
Storage for teaching aids, wall display boards, and technology integration.
Acoustically treated spaces to minimize external noise.
4. Outdoor Learning & Play
A primary school must extend learning beyond classrooms.
Landscaped playgrounds for physical activity.
Outdoor learning courts for art, music, or nature study.
Shaded seating zones and green areas for recreation.
5. Support & Shared Facilities
Apart from classrooms, a well-planned school includes:
Library with interactive reading zones.
Multipurpose hall for events and indoor activities.
Infirmary, administration offices, and staff rooms.
Canteen or dining space planned for child convenience.
Why Hire Arcmax Architects Online?
Arcmax Architects provides end-to-end school design solutions with the ease of online consultation. Clients benefit from:
Expertise in primary and elementary school layouts that meet CBSE, ICSE, and international board norms.
Detailed 2D/3D layouts, classroom arrangements, and master planning.
Quick turnaround on conceptual designs, budget estimates, and compliance documentation.
Cost-effective online collaboration, saving travel and coordination time.
By combining architectural innovation with child-centric planning, Arcmax ensures that schools are safe, functional, and future-ready.
A well-designed primary school layout is the foundation of quality education. With a focus on safety, daylight, and outdoor learning, Arcmax Architects creates spaces that inspire young learners and satisfy all regulatory standards. By hiring an online architecture firm, you can access world-class design expertise for your project, no matter where you are located.
Consult Arcmax Architects today for functional and innovative primary school design solutions.
Your Trusted Partner for Primary School Design in India, USA, and UK
At Arcmax Architects, we specialize in designing modern, engaging, and sustainable primary school buildings that enhance student learning and growth. Whether you're planning to build a new primary school or upgrade existing facilities, our expert team is here to help you create inspiring educational environments that cater to the needs of students, teachers, and communities. With extensive experience in India, the USA, and the UK, Arcmax Architects is your trusted partner for innovative and effective school design.
1. Why Choose Arcmax Architects for Primary School Design?
Designing a primary school goes beyond creating classrooms—it’s about building spaces where young minds can flourish. At Arcmax Architects, we understand that early education is crucial for shaping a child’s future. That’s why our school designs focus on creating vibrant, safe, and interactive environments that support learning, creativity, and social interaction.
What Sets Us Apart:
Student-Centered Design: Our layouts prioritize safety, flexibility, and engagement to enhance student well-being.
Custom Solutions: We collaborate with school trusts, administrators, and educators to develop designs that align with your institution's vision and educational philosophy.
Sustainable Architecture: Our eco-friendly designs integrate natural light, ventilation, and green spaces to promote healthy, sustainable learning environments.
Global Expertise: With successful projects in India, the USA, and the UK, we bring a deep understanding of local regulations, cultural contexts, and educational standards.
2. Our Comprehensive Approach to Primary School Design
Arcmax Architects offers end-to-end design and planning solutions, ensuring that your primary school project is efficient, sustainable, and impactful. Here’s how we approach each project:
Step 1: Needs Assessment & Consultation
We begin with a detailed consultation to understand your vision, budget, and educational goals. By working closely with school trusts and stakeholders, we ensure that our designs align with your specific requirements.
Step 2: Site Analysis & Feasibility Study
Our team conducts a thorough site analysis to determine the best use of available space. We assess factors like accessibility, site orientation, and environmental impact to optimize the campus layout.
Step 3: Conceptual Design & Space Planning
In this phase, we create multiple design concepts, including floor plans, playgrounds, classrooms, and administrative areas. Our designs focus on creating flexible spaces that can adapt to different teaching methods and student activities.
Step 4: Safety & Compliance
We prioritize student safety by integrating secure access points, clear circulation paths, and child-friendly materials. Additionally, we ensure compliance with local building codes, fire safety regulations, and accessibility standards in India, the USA, and the UK.
Step 5: Detailed Design & Construction Support
After finalizing the design concept, we develop comprehensive architectural drawings and construction documentation. We provide ongoing support during the construction phase to ensure your project is executed to the highest standards.
3. Key Features of Our Primary School Designs
Flexible Classrooms: Multi-functional classrooms that can be reconfigured for different activities, promoting active learning.
Outdoor Learning Spaces: Gardens, playgrounds, and outdoor classrooms that encourage exploration and connection with nature.
Technology Integration: Smart classrooms with modern audiovisual equipment, Wi-Fi connectivity, and digital learning resources.
Sustainable Design Elements: Use of natural light, energy-efficient systems, and eco-friendly materials to reduce the school’s carbon footprint.
Child-Centric Facilities: Age-appropriate furniture, colorful interiors, and creative play areas to create a welcoming atmosphere.
4. Success Stories: Primary Schools Designed by Arcmax Architects
With a proven track record of delivering successful primary school projects, Arcmax Architects has helped institutions in India, the USA, and the UK create engaging and functional educational spaces. Some of our recent projects include:
Greenfield International Primary School (India): A sustainable campus featuring open learning spaces, energy-efficient classrooms, and eco-friendly infrastructure.
Bright Future Academy (USA): A state-of-the-art school designed to promote STEAM education, with dedicated science labs, collaborative zones, and technology-integrated classrooms.
River Valley Primary School (UK): A modern school with a focus on student well-being, including outdoor play areas, natural lighting, and wellness spaces.
5. Why Investing in Primary School Design Matters
A well-designed primary school building can have a profound impact on a child’s educational journey. By investing in thoughtfully planned spaces, school trusts and educational institutions can:
Enhance Student Engagement: Well-designed environments boost focus, creativity, and collaboration among students.
Improve Learning Outcomes: Flexible, tech-enabled spaces support modern teaching methods and improve academic performance.
Create a Lasting Legacy: A well-built school campus becomes a cornerstone of the community, attracting families and fostering growth.
6. Partner with Arcmax Architects for Your Primary School Project
Whether you're planning a new primary school or upgrading an existing one, Arcmax Architects has the expertise and passion to deliver exceptional results. Let us help you create a school that inspires learning, supports educators, and brings your educational vision to life.
Contact Us Today for a Free Consultation
Phone: +91-9898390866
Email: contact@arcmaxarchitect.com
Website: www.arcmaxarchitect.com
Arcmax Architects – Shaping the Future of Education through Thoughtful Design
Empowering schools to provide better learning experiences, one building at a time.

