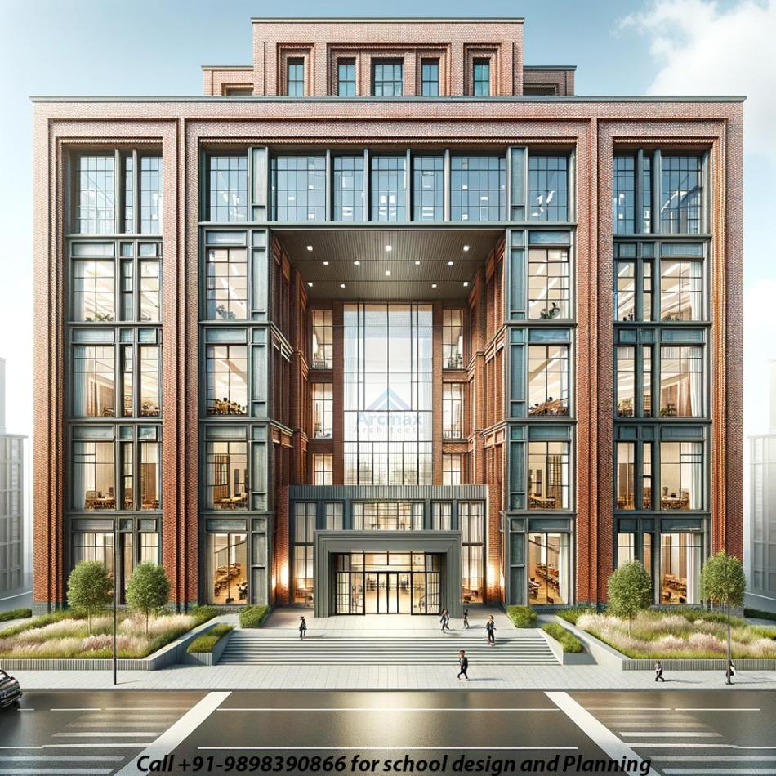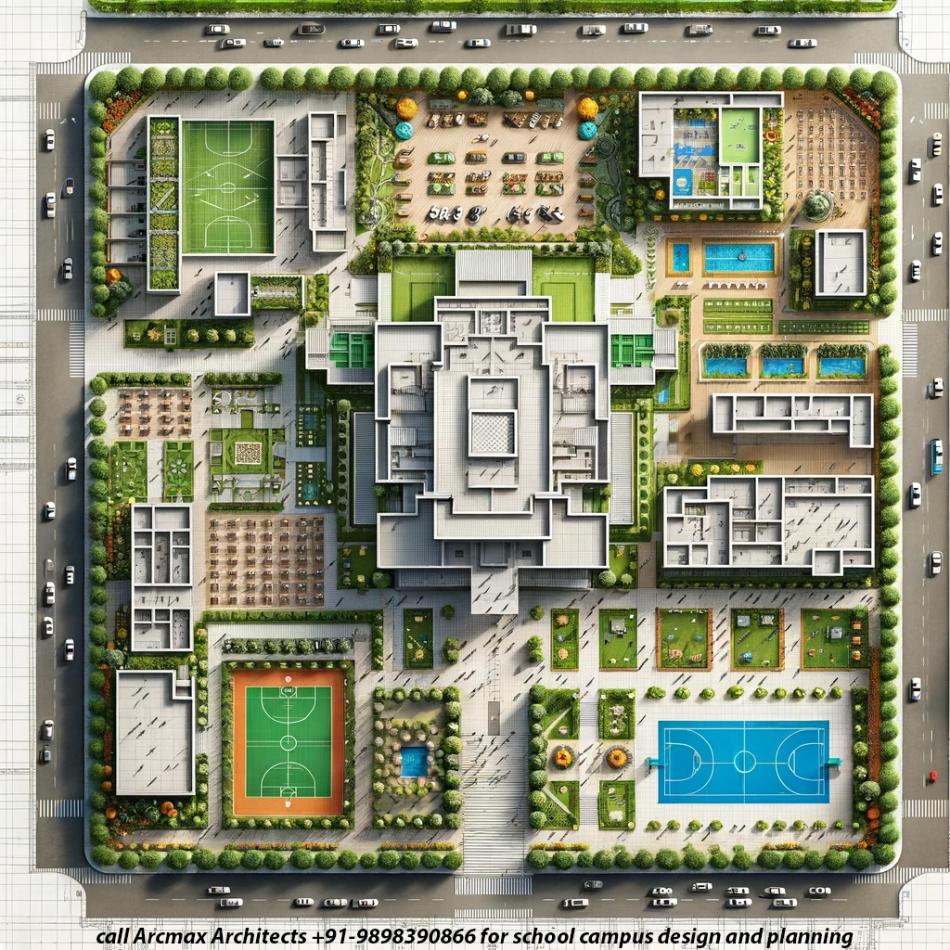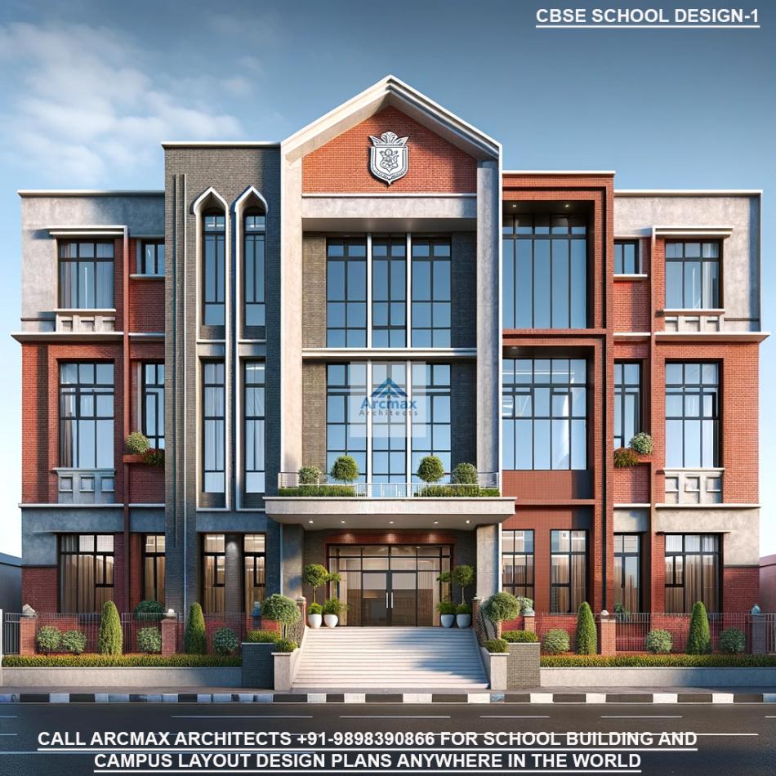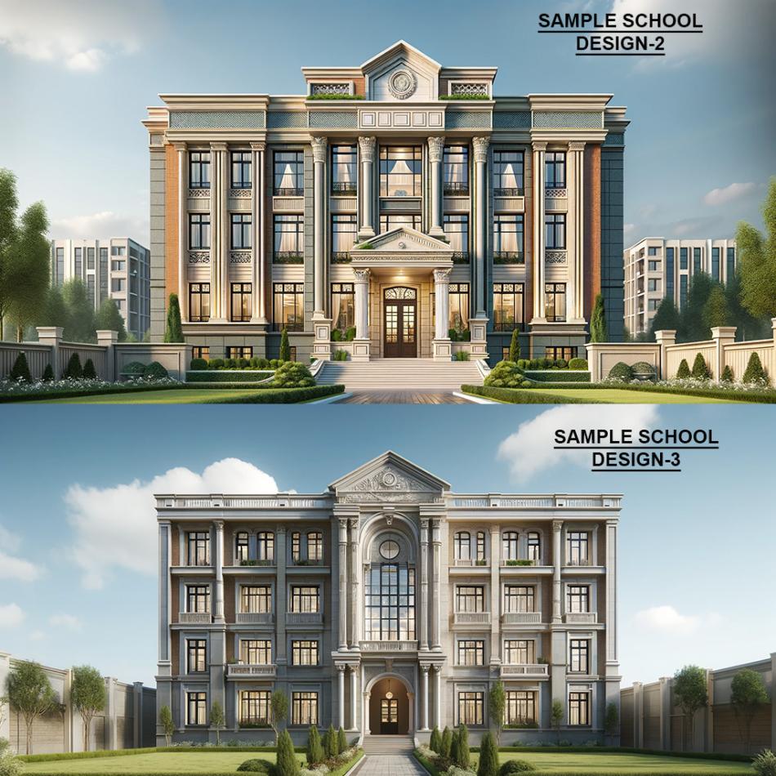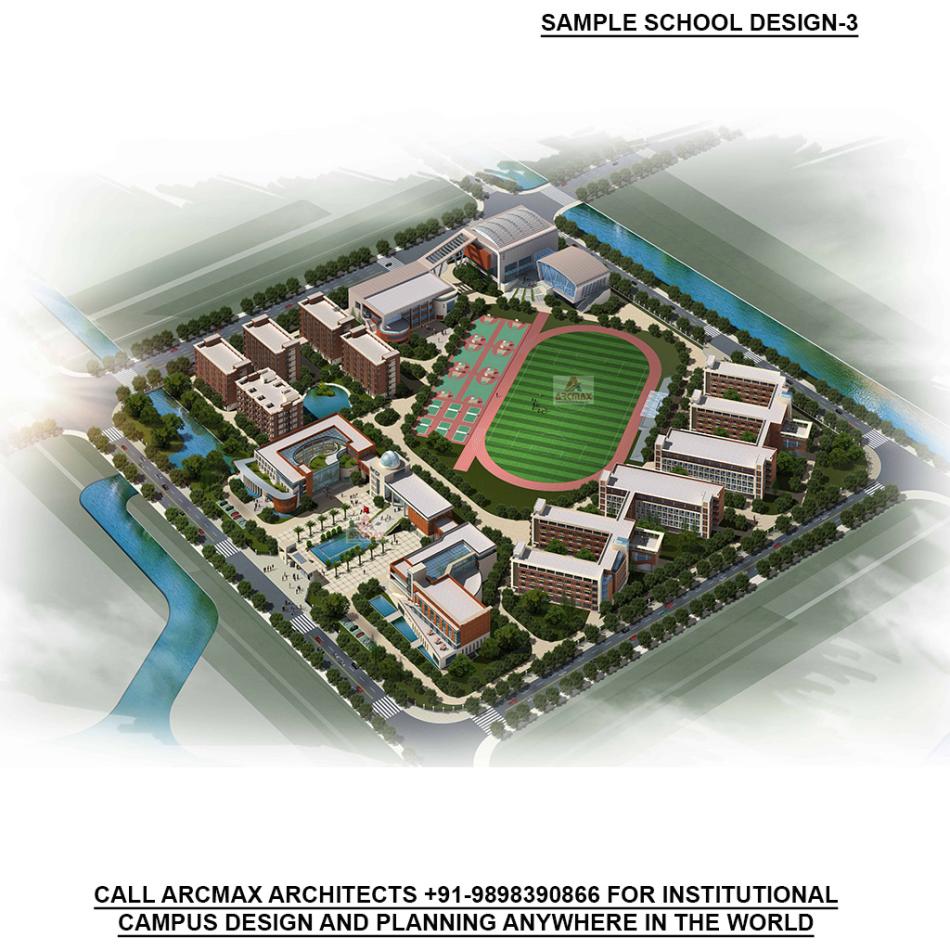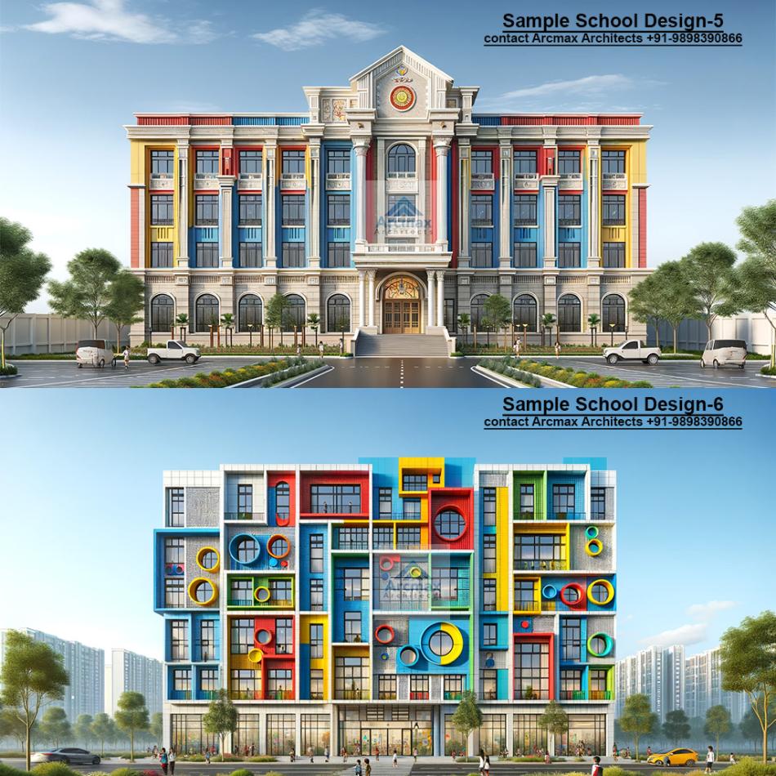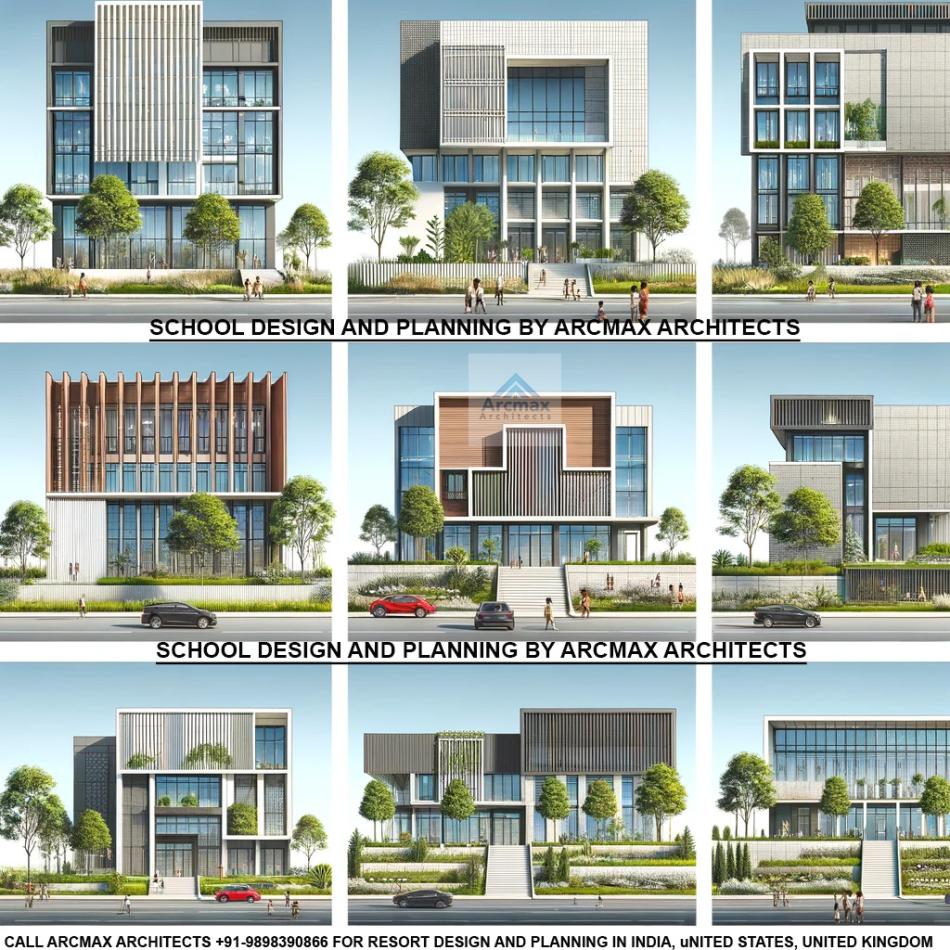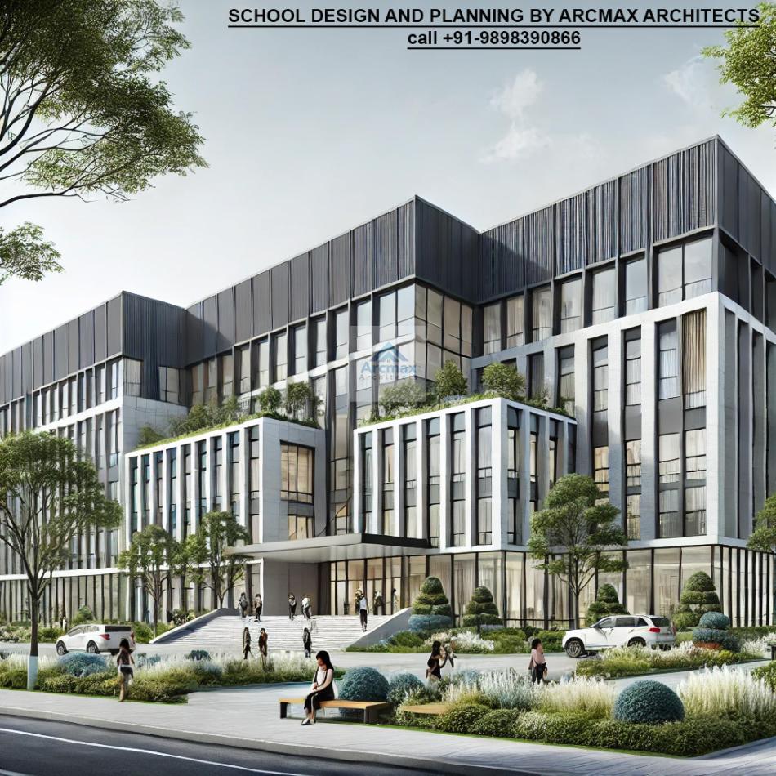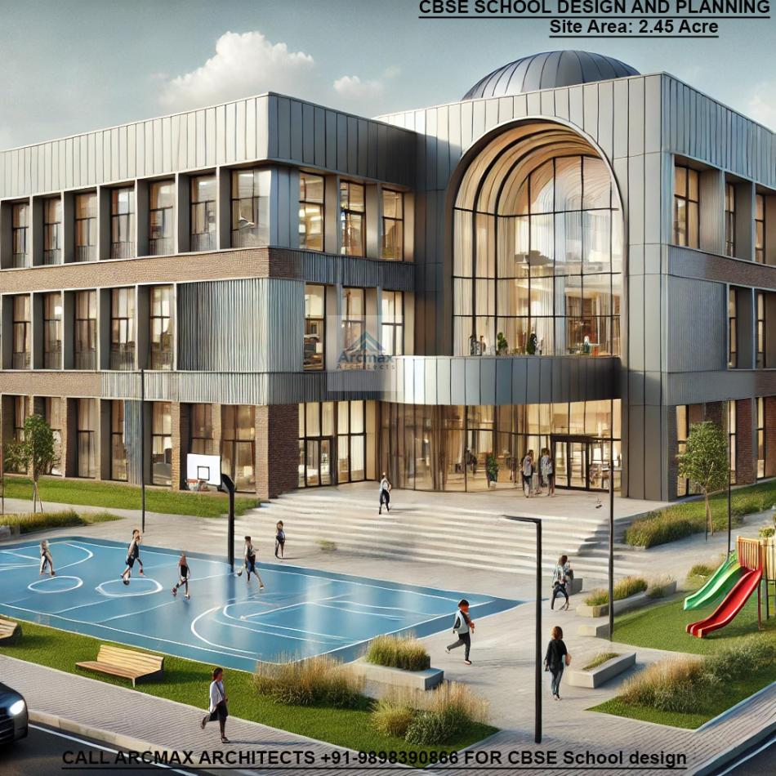Bakeri City, Pincode: 380015 Ahmedabad, Gujarat, India,
244 Madison Avenue, New York, United States
Our Client






Engineering College Planning and Design
Engineering College Planning and Design | Arcmax Architects, Call +91-9898390866
The design and planning of an engineering college campus is one of the most challenging yet rewarding tasks in educational architecture. Unlike general institutions, an engineering college must integrate academic blocks, specialized laboratories, research centers, workshops, residential facilities, sports zones, and industry-collaborative spaces in one cohesive master plan.
At Arcmax Architects and Planners, we bring specialized expertise in engineering college planning and design across India, USA, UK, Africa, and worldwide. Our approach blends functionality, sustainability, innovation, and aesthetics to create world-class engineering campuses that nurture future engineers and technologists.
Why Engineering College Planning Matters
The future of technological progress depends on how engineering students are trained. A well-planned engineering college not only enhances learning outcomes but also:
Creates a dynamic innovation ecosystem with labs, R&D centers, and incubation hubs.
Promotes industry-academic partnerships through collaborative workspaces.
Provides students with a balanced lifestyle by integrating hostels, cultural facilities, and sports zones.
Encourages sustainability and smart technologies for a future-ready campus.
Thus, architectural planning of an engineering college is a foundation for excellence in education, research, and innovation.
Step-by-Step Guide to Engineering College Planning and Design
1. Site Selection and Master Planning
Engineering colleges typically require 25 to 200 acres of land depending on intake and departments.
Factors like site topography, road connectivity, environmental conditions, and scalability are analyzed.
Master planning ensures zoning of academic, residential, research, and recreational facilities while optimizing circulation.
Expansion potential is considered from day one, so future departments and centers can be added without disruption.
2. Zoning and Campus Layout
A successful engineering college master plan includes separate yet interconnected zones:
Academic Core: Lecture halls, classrooms, workshops, and labs.
Research & Innovation Zone: Advanced laboratories, incubation hubs, and industry collaboration centers.
Residential Zone: Student hostels, faculty housing, and staff quarters.
Recreational Zone: Sports grounds, gymnasiums, amphitheaters, and cultural centers.
Administrative Block: Offices, boardrooms, and auditoriums for governance and events.
Efficient zoning prevents overcrowding, ensures safety, and enhances the student experience.
3. Academic Block Design
Classrooms must be flexible, well-ventilated, and technology-enabled with smart boards and digital infrastructure.
Lecture theatres designed for 100–300 students with proper acoustics.
Department-wise layouts (Mechanical, Civil, Electrical, Computer Science, AI/ML, Robotics, etc.) with proximity to their respective labs.
Multi-purpose seminar halls and tutorial rooms for interactive learning.
4. Workshops and Laboratories
Workshops for mechanical, civil, electrical, and electronics engineering are central to practical learning.
Advanced labs for AI, data science, nanotechnology, renewable energy, and robotics.
Safety and compliance standards: fume extraction systems, fire safety, and biosafety features where applicable.
Design flexibility for future technologies and interdisciplinary research.
5. Research & Development Facilities
Dedicated R&D wings integrated into the campus.
Collaborative incubation hubs for student startups and industry partnerships.
Laboratories designed to host interdisciplinary projects like sustainable energy, smart cities, and biotechnology.
6. Library and Knowledge Hub
Centralized library with digital repositories, e-learning zones, group discussion pods, and quiet study areas.
Incorporation of AI-based learning management systems.
Flexible layouts to adapt to the growing importance of digital learning.
7. Residential & Hostel Facilities
Student hostels with modern amenities, recreational rooms, and dining halls.
Faculty residences and guest houses to support academic exchange.
Separate hostels for UG, PG, and Ph.D. students.
Outdoor lounges, landscaped courtyards, and cultural activity spaces.
8. Administration & Governance Facilities
Principal’s office, registrar’s office, faculty rooms, and administrative wings.
Auditoriums and conference halls for seminars, workshops, and cultural events.
9. Sports, Cultural & Recreational Spaces
Cricket grounds, football fields, basketball and tennis courts, indoor stadiums, and gymnasiums.
Amphitheaters and auditoriums for cultural events and student gatherings.
Student activity centers to encourage creativity and innovation.
10. Circulation & Transport Planning
Separate vehicular and pedestrian zones to enhance safety.
Cycle tracks and shaded walkways for eco-friendly mobility.
Shuttle services for internal connectivity.
Parking zones designed away from academic blocks to avoid congestion.
11. Sustainability & Smart Campus Features
Energy efficiency: Solar panels, energy-efficient HVAC systems, and LED lighting.
Water management: Rainwater harvesting, greywater recycling, and treatment plants.
Waste management: Solid waste segregation and e-waste recycling units.
Smart campus design: IoT-based campus monitoring, digital security, and automated attendance systems.
Green architecture: Landscaped zones, biophilic design, and net-zero building strategies.
12. Phased Development Approach
Phase I: Core academic blocks, hostels, and central library.
Phase II: Expansion with research centers, advanced labs, and sports complexes.
Phase III: Industry collaboration hubs, incubation centers, and international exchange facilities.
Engineering College Master Plan Essentials
Academic Blocks (departmental buildings, classrooms, lecture halls).
Research Centers (AI, robotics, biotech, energy).
Workshops (mechanical, civil, electrical, design labs).
Libraries & Digital Knowledge Centers.
Student Hostels & Faculty Residences.
Administrative Offices & Auditoriums.
Sports Complexes & Recreational Hubs.
Cafeterias, Student Activity Centers, and Community Spaces.
Transport & Parking Facilities.
Eco-friendly Infrastructure & Green Zones.
Trends in Modern Engineering College Design
Interdisciplinary Spaces: Labs designed for multiple streams of engineering.
Digital First: AI-powered smart classrooms, cloud libraries, and simulation labs.
Sustainability Focus: Green buildings, renewable energy integration, and zero-waste campuses.
Industry Partnerships: Dedicated centers for corporate tie-ups and collaborative projects.
Global Integration: Facilities to host international faculty, exchange programs, and research partnerships.
Benefits of a Well-Planned Engineering College
Improves Student Outcomes: Enhances academic and research excellence.
Encourages Innovation: Incubation hubs nurture startups and patents.
Strengthens Industry Linkages: Collaborative spaces connect students with real-world projects.
Supports Well-being: Hostels, sports, and cultural facilities provide balanced development.
Enhances Reputation: International-standard infrastructure attracts global recognition.
Why Arcmax Architects for Engineering College Design?
Proven Expertise: Decades of experience in campus planning and institutional architecture.
Integrated Solutions: From concept master plans to construction drawings, MEP, interiors, and landscaping.
Sustainable Focus: Eco-friendly, net-zero, and green-certified designs.
Global Portfolio: Projects across India, USA, UK, Africa, and Middle East.
Client-Centric Approach: Custom designs aligned with institutional goals and budgets.
Designing an engineering college campus is more than architecture—it is about building a hub of innovation, technology, and future-ready education. From master planning and academic blocks to hostels and research centers, every element contributes to shaping world-class engineers.
At Arcmax Architects and Planners, we ensure every engineering college design reflects functionality, sustainability, and innovation, making it a landmark of academic excellence.
Contact Arcmax Architects Today
Call/WhatsApp: +91-9898390866 | +91-9753567890
Our specialized services of school design includes:
1) CBSE School design and Planning
2) International school design and planning
3) K-12 School design and Planning
4) Engineering college Building and Campus design
5) Technicle University design and Planning

