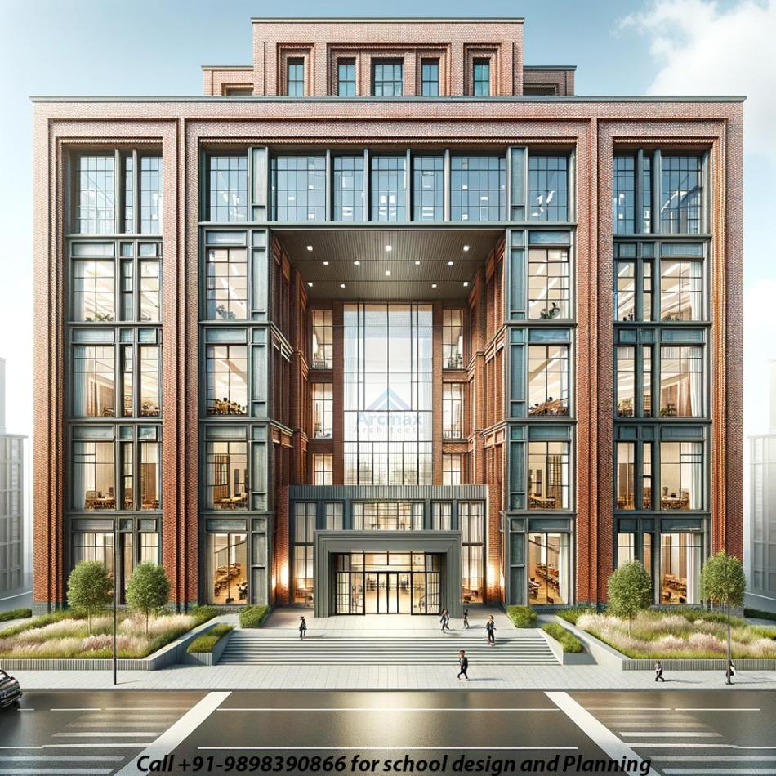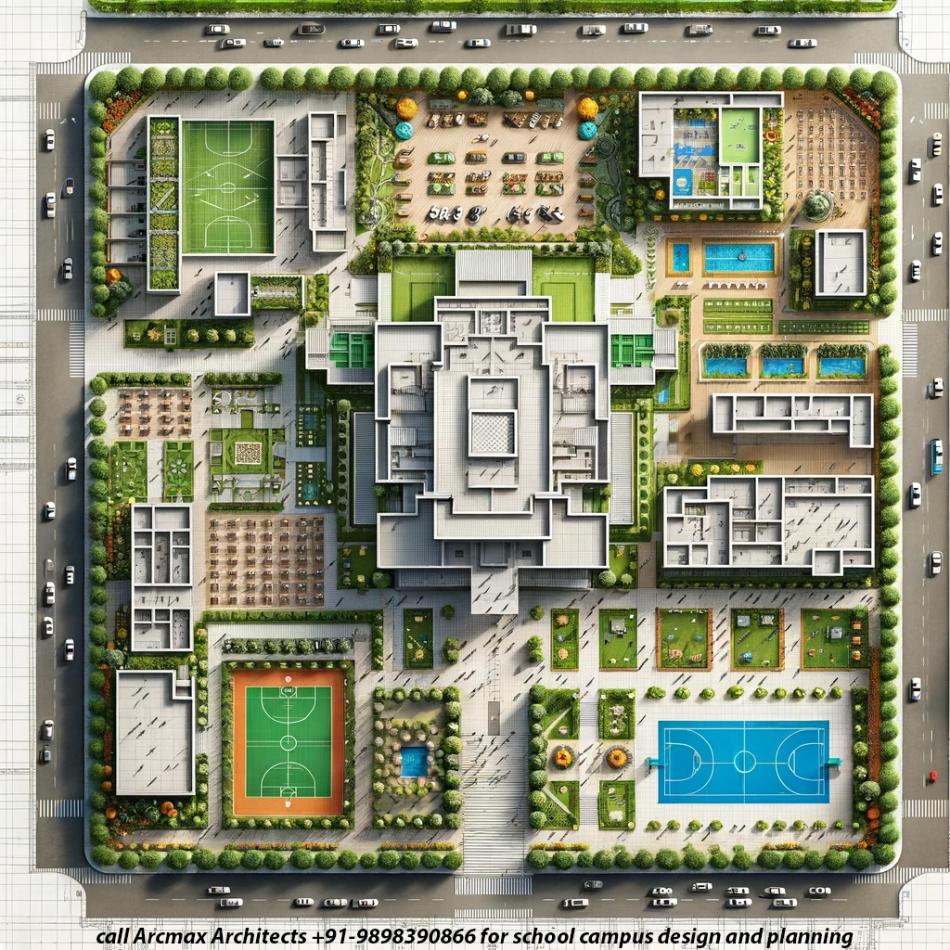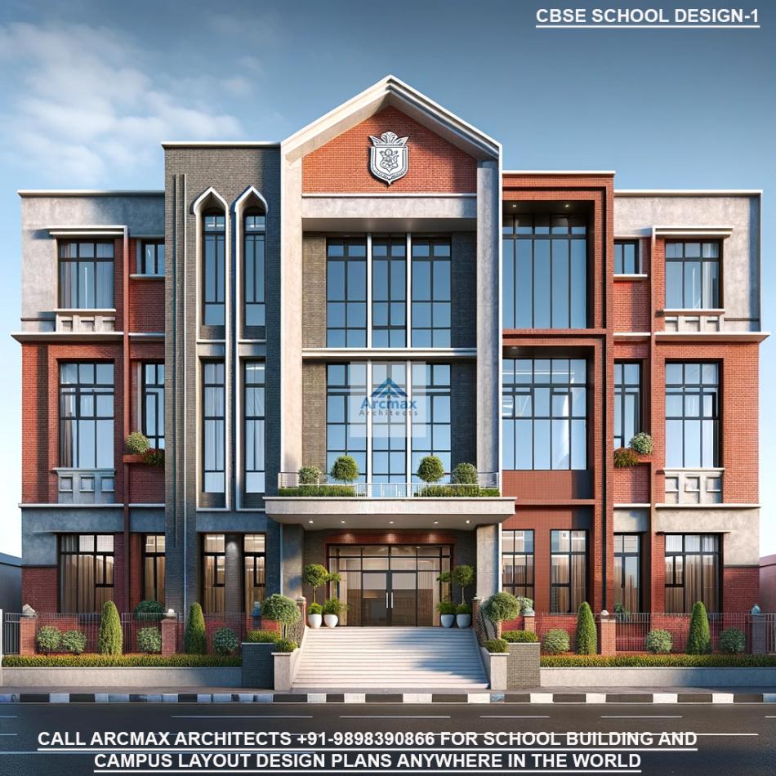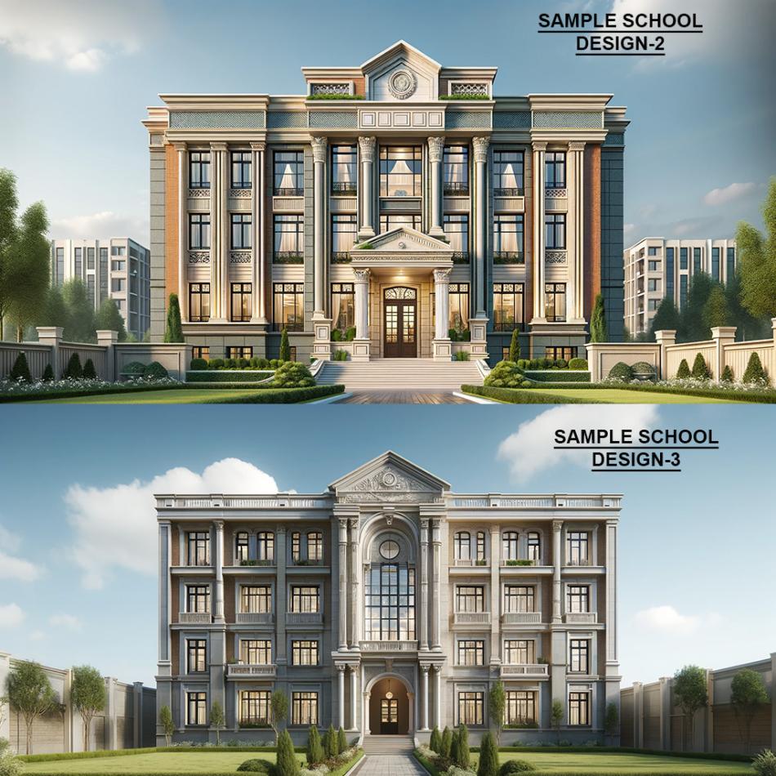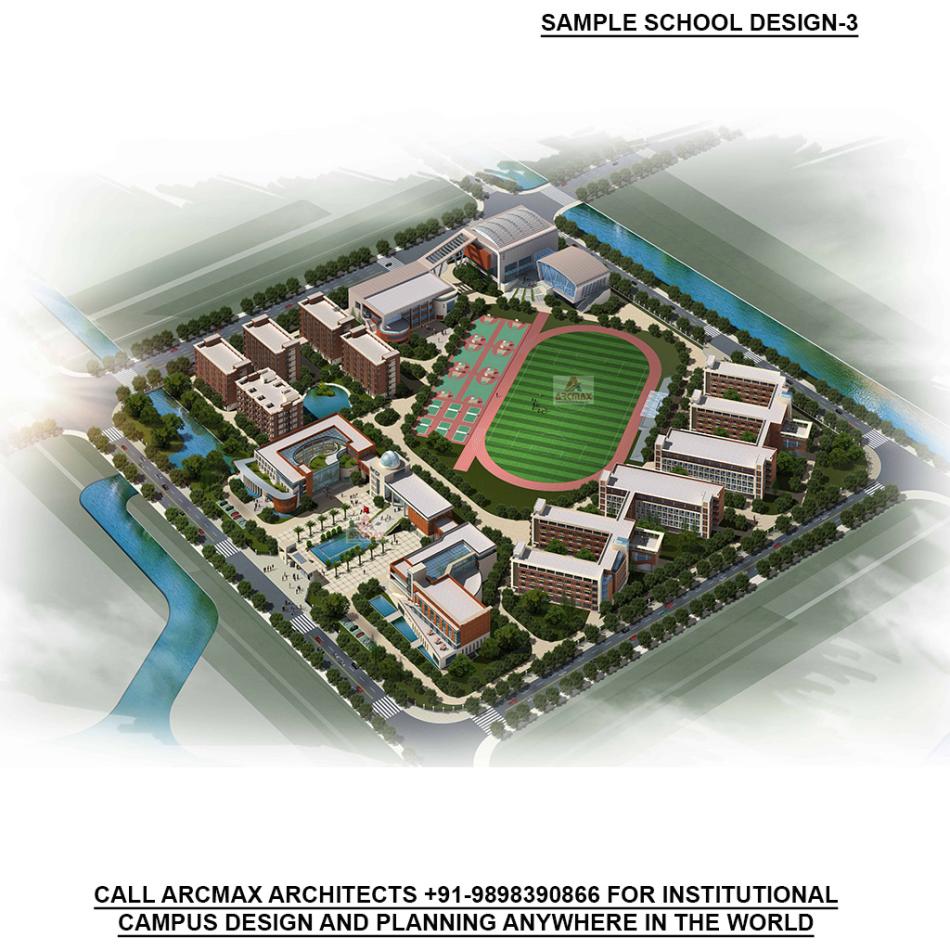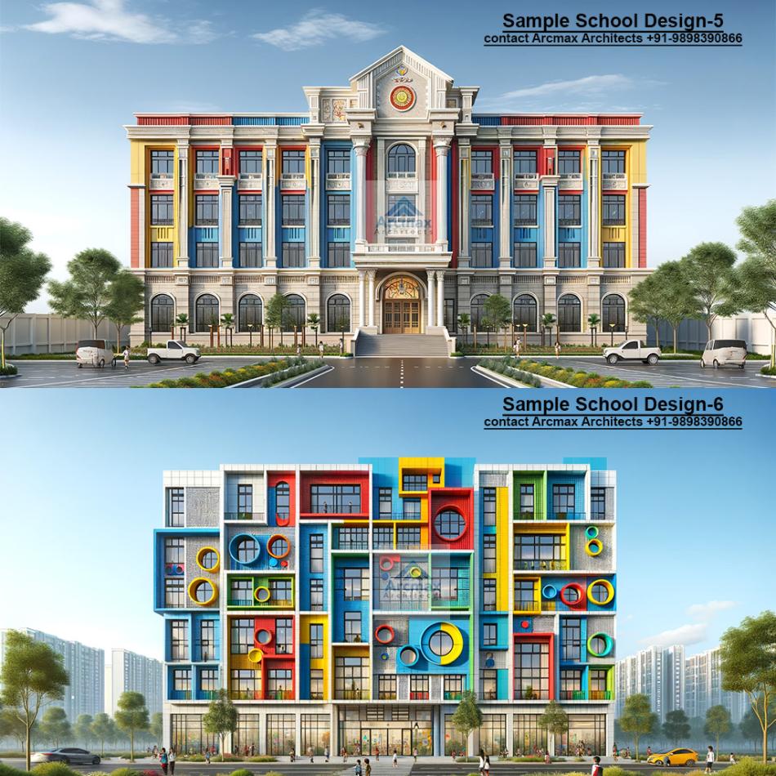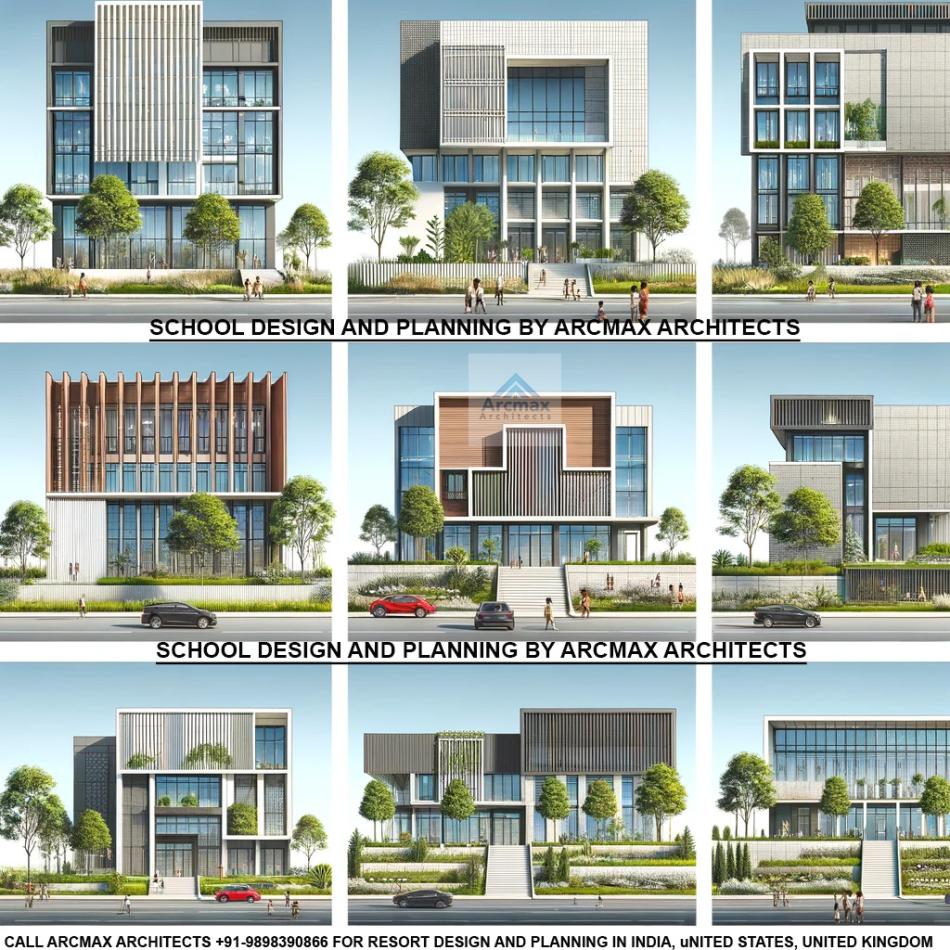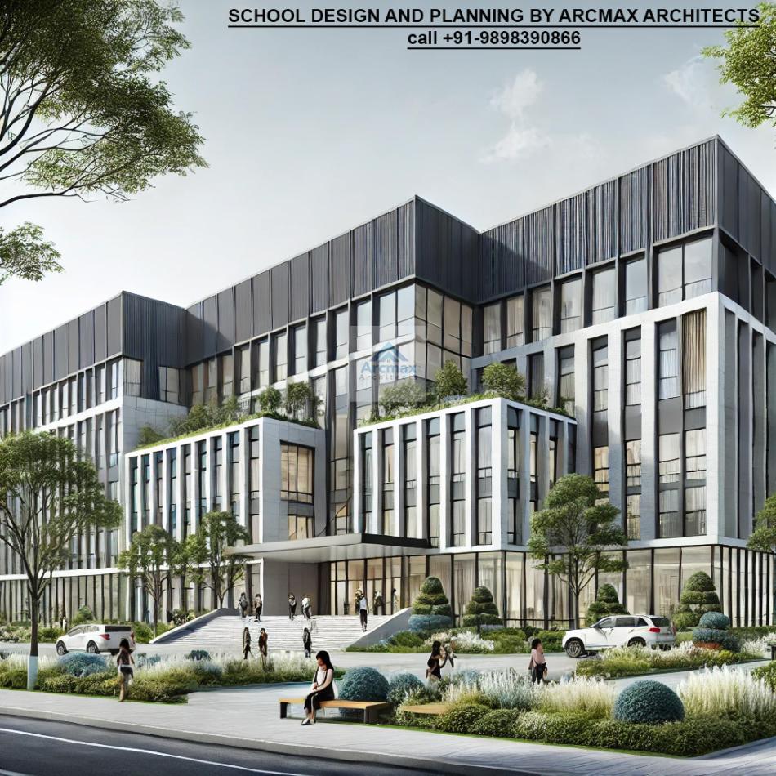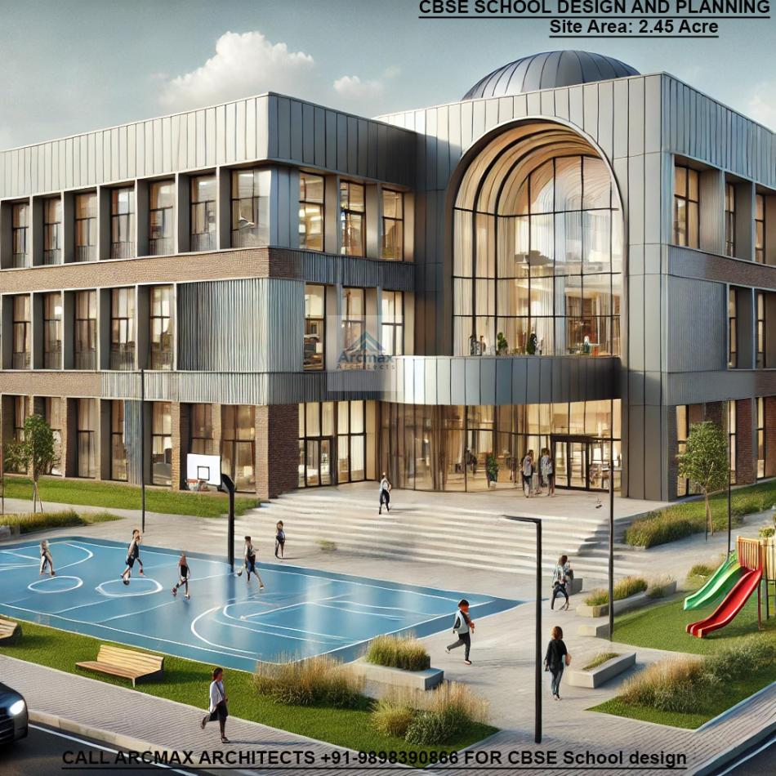Bakeri City, Pincode: 380015 Ahmedabad, Gujarat, India,
244 Madison Avenue, New York, United States
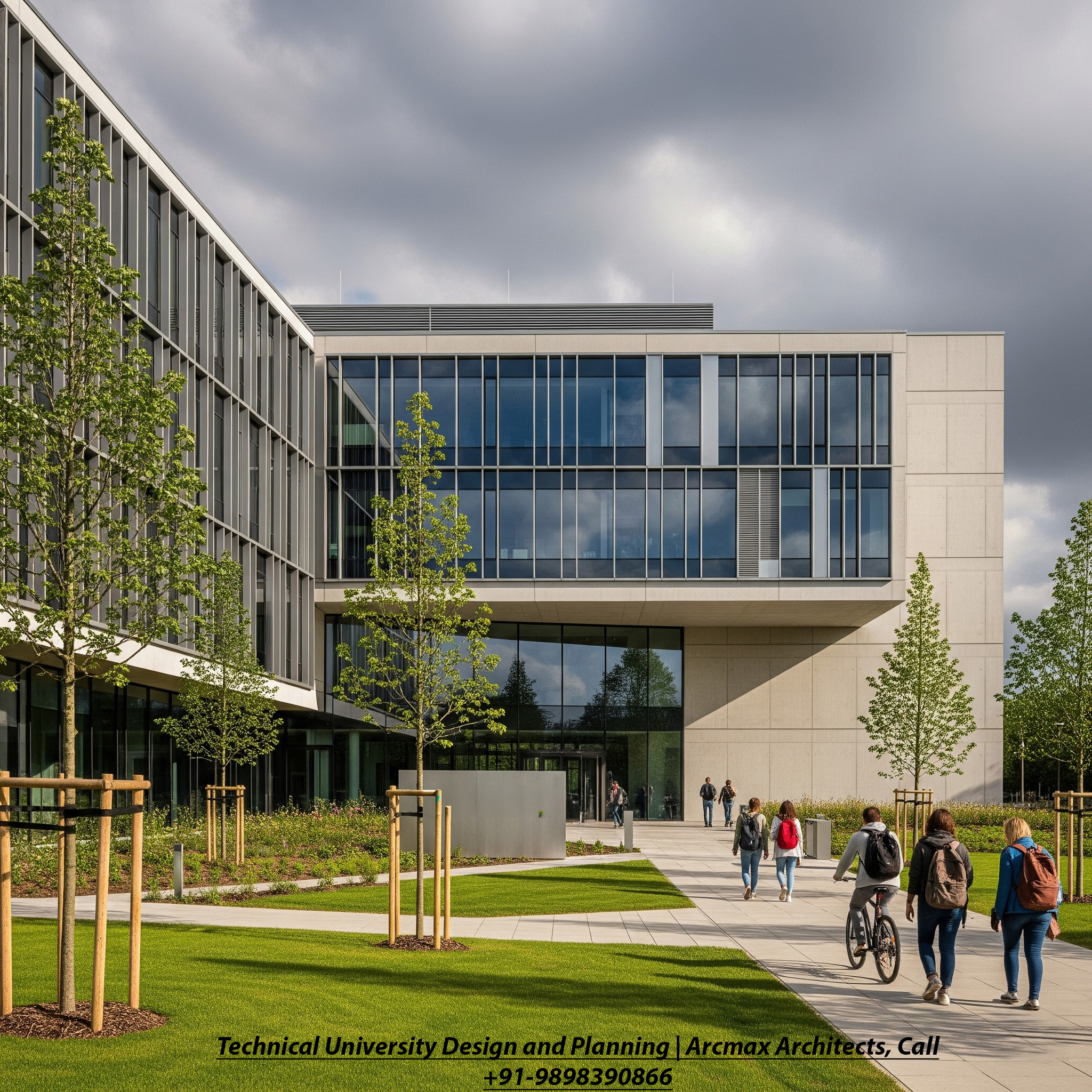
Our Client






Technical University Design and Planning
Technical University Design and Planning | Arcmax Architects, Call +91-9898390866
Designing a technical university is a complex task that requires balancing functionality, innovation, sustainability, and aesthetics. Unlike a regular school or college, a technical university campus must accommodate advanced laboratories, research centers, auditoriums, digital libraries, incubation hubs, and residential facilities for students and faculty.
At Arcmax Architects and Planners, we specialize in technical university design and master planning across India, USA, UK, and worldwide. Our focus is on creating future-ready campuses that inspire learning, research, and innovation.
Key Considerations in Technical University Design
1. Site Analysis and Land Use Planning
A technical university often spreads across 50 to 500+ acres.
Land use planning ensures proper zoning for academic blocks, hostels, staff housing, research centers, and green spaces.
Arcmax uses GIS, climate analysis, and circulation studies to optimize campus layout.
2. Academic Block Design
Faculty-wise zoning: Engineering, IT, Architecture, Medical, or Applied Sciences departments are grouped logically.
Each block includes smart classrooms, faculty offices, seminar halls, and flexible teaching spaces.
Integration of digital learning technologies ensures global standards.
3. Laboratories and Research Facilities
The heart of any technical university is its labs.
We design specialized labs for AI, robotics, nanotechnology, biotech, civil and mechanical engineering, ensuring compliance with safety codes.
Research clusters and incubation centers encourage startups and innovation.
4. Library & Knowledge Center
Digital-first, with e-library integration.
Flexible design for collaborative learning, private study pods, and conference facilities.
5. Residential & Hostel Facilities
Comfortable student hostels with modern amenities.
Separate residential quarters for faculty and international scholars.
Recreational zones integrated with community life.
6. Administrative & Governance Buildings
Centralized administration with conference halls, boardrooms, and faculty lounges.
Designed for efficiency, transparency, and easy accessibility.
7. Sports & Cultural Facilities
Stadiums, gymnasiums, amphitheaters, and auditoriums form the cultural backbone of the university.
Open courtyards and landscaped plazas encourage interaction.
8. Circulation & Mobility
Pedestrian-friendly planning with shaded walkways.
Internal shuttle/bus services, cycle tracks, and EV charging hubs.
Parking areas separated to avoid congestion inside academic zones.
9. Sustainability & Green Campus Approach
Energy-efficient buildings with solar panels, rainwater harvesting, and waste recycling plants.
Smart campus with IoT-based energy monitoring and digital security systems.
Large green belts, water bodies, and urban forests for environmental balance.
Benefits of a Well-Planned Technical University
Global Competitiveness: Attracts students and faculty from across the world.
Scalability: Allows phased expansion without disrupting core academics.
Innovation Ecosystem: Encourages research, startups, and industry collaboration.
Community Integration: Serves as an educational, cultural, and social hub.
Why Arcmax Architects?
Expertise in Educational Planning: From schools to universities, we have designed campuses across India, USA, UK, Africa, and Middle East.
End-to-End Services: Master planning, architecture, interiors, landscape, and MEP integration.
Client-Centric: Tailored layouts based on land availability, budget, and vision.
Sustainable Focus: Creating eco-friendly, net-zero campuses.
A technical university campus is more than a cluster of classrooms—it is a city of knowledge and innovation. With the right planning and architecture, universities can nurture world-class engineers, researchers, and leaders.
If you are a developer, education trust, or government authority planning a new technical university, partner with Arcmax Architects and Planners for a future-ready campus master plan.
Contact Arcmax Architects Today:
Call/WhatsApp: +91-9898390866 | +91-9753567890
Email: contact@arcmaxarchitect.com
Website: https://arcmaxarchitect.com

