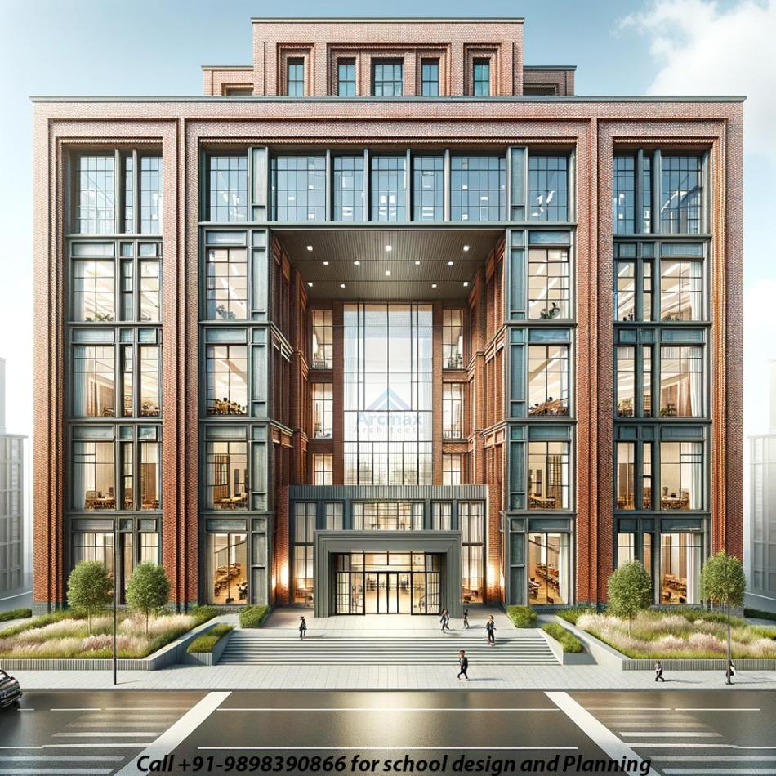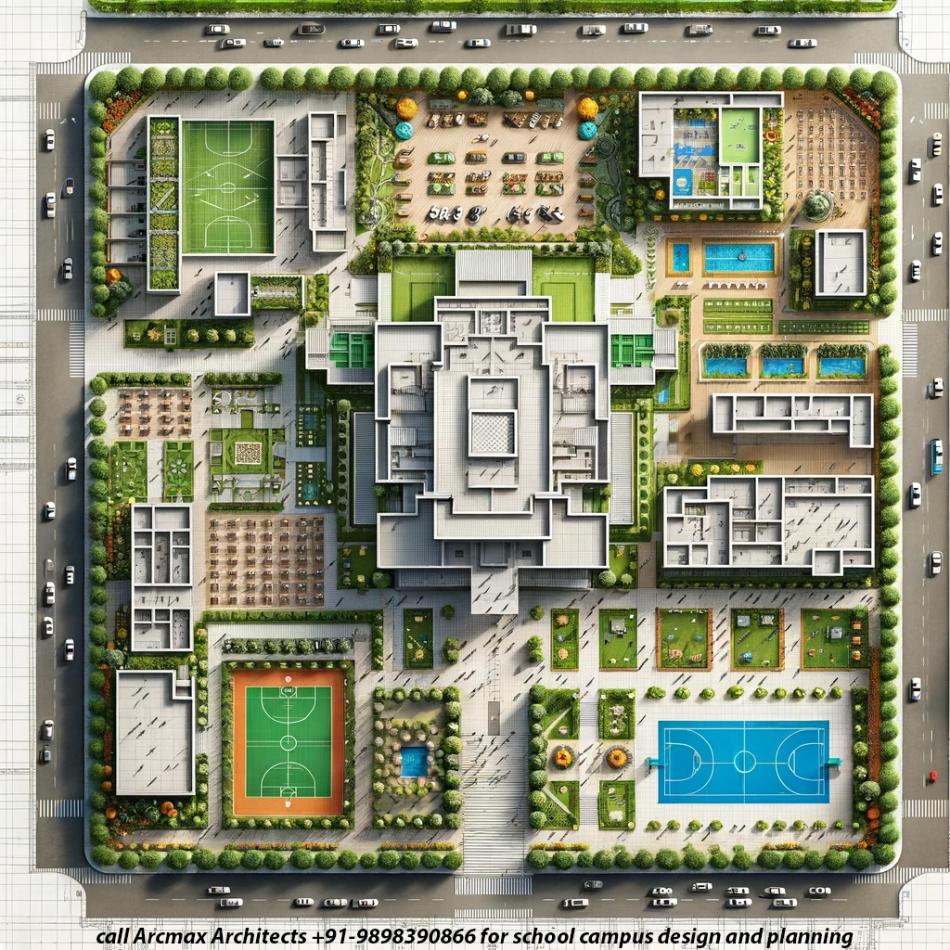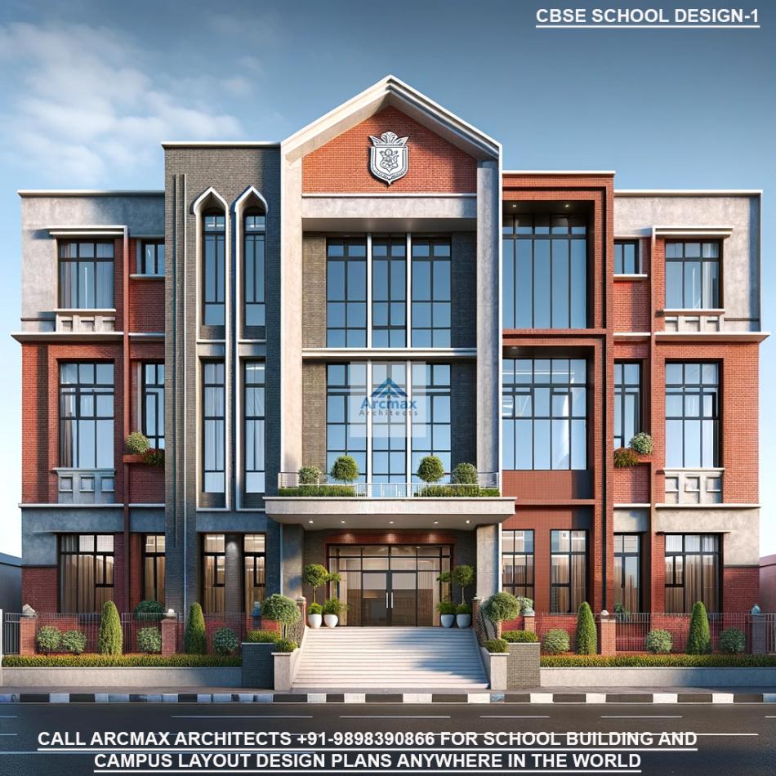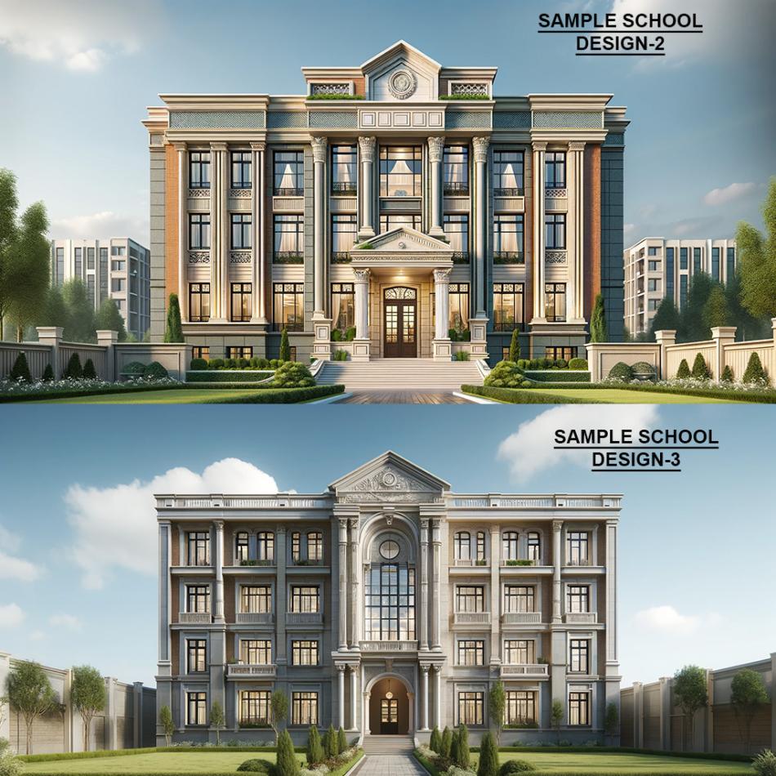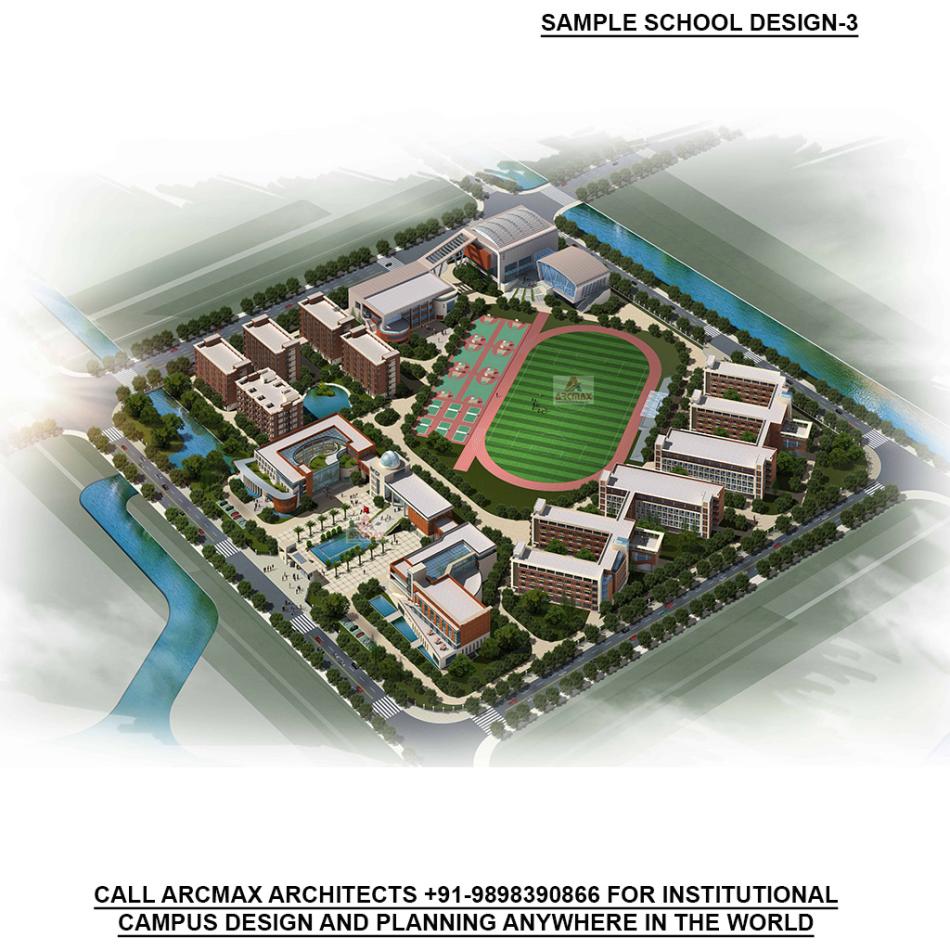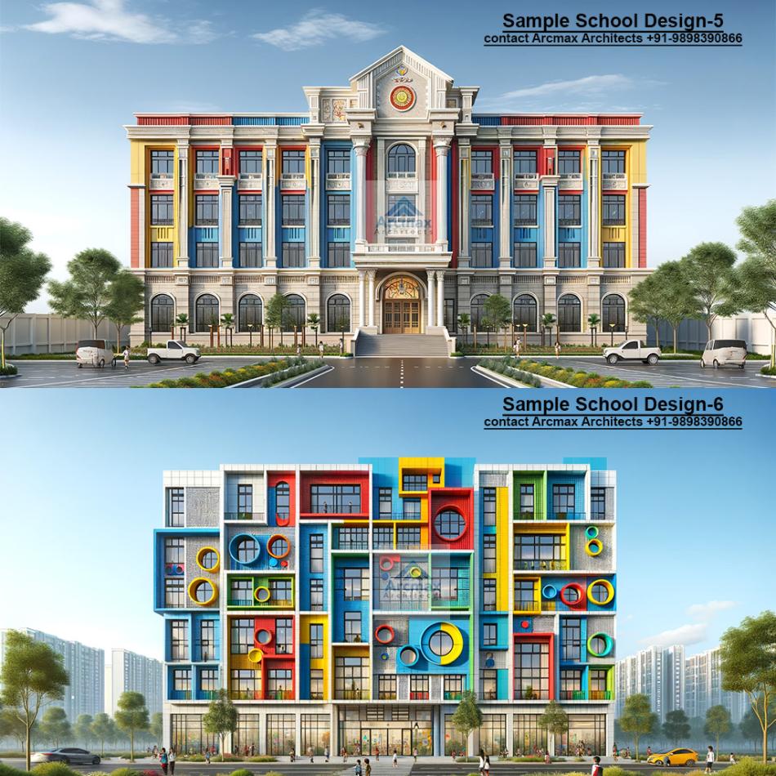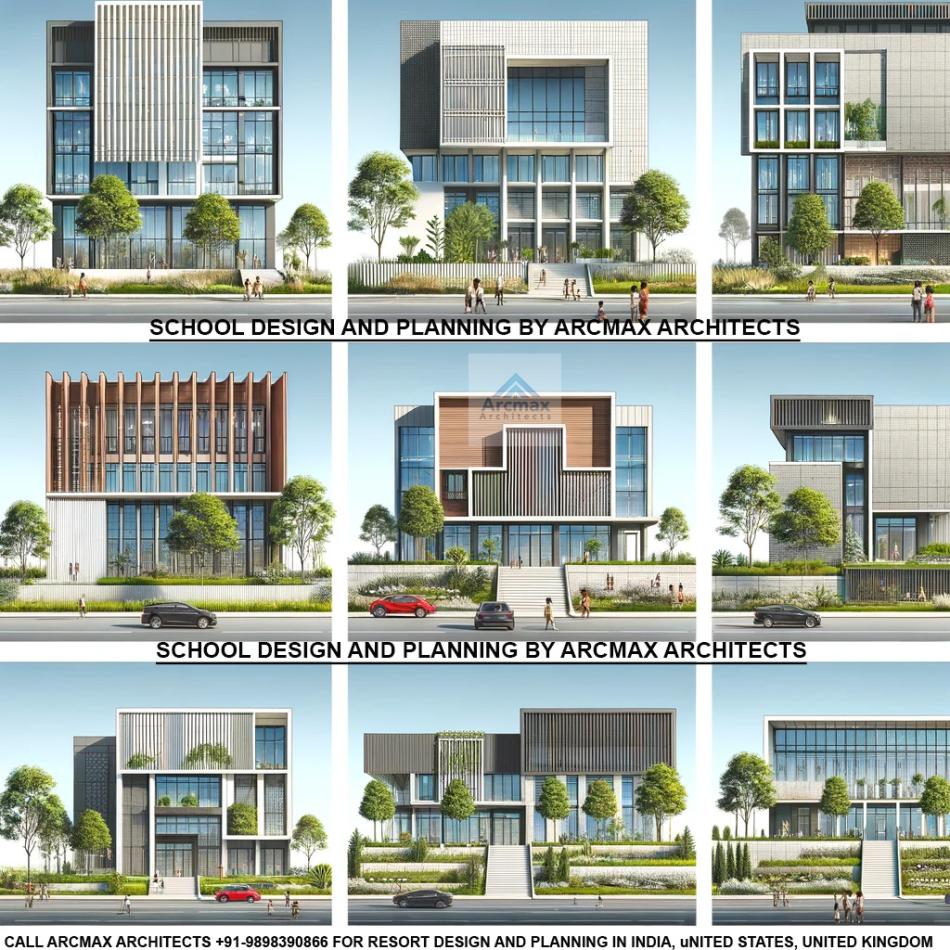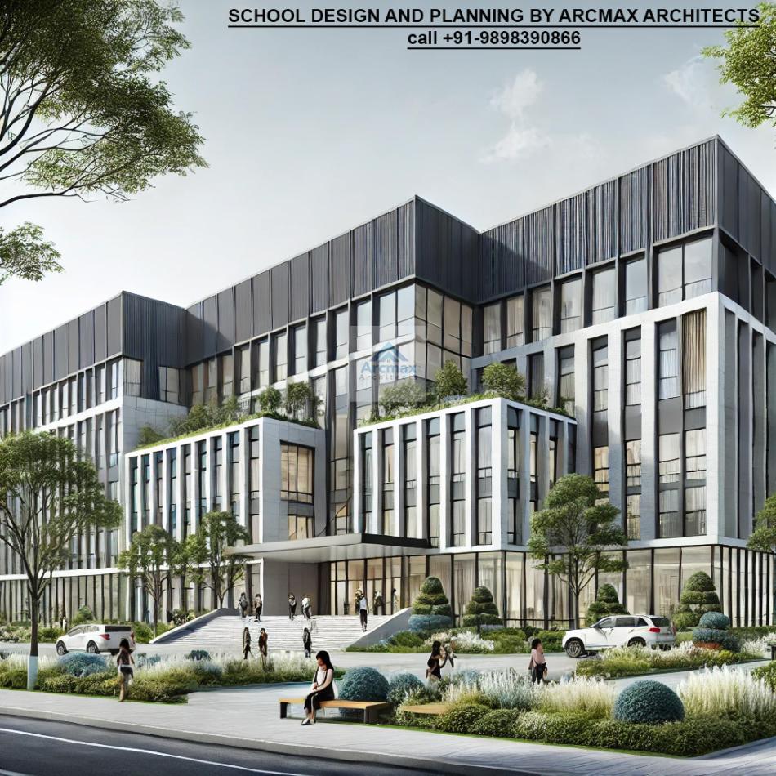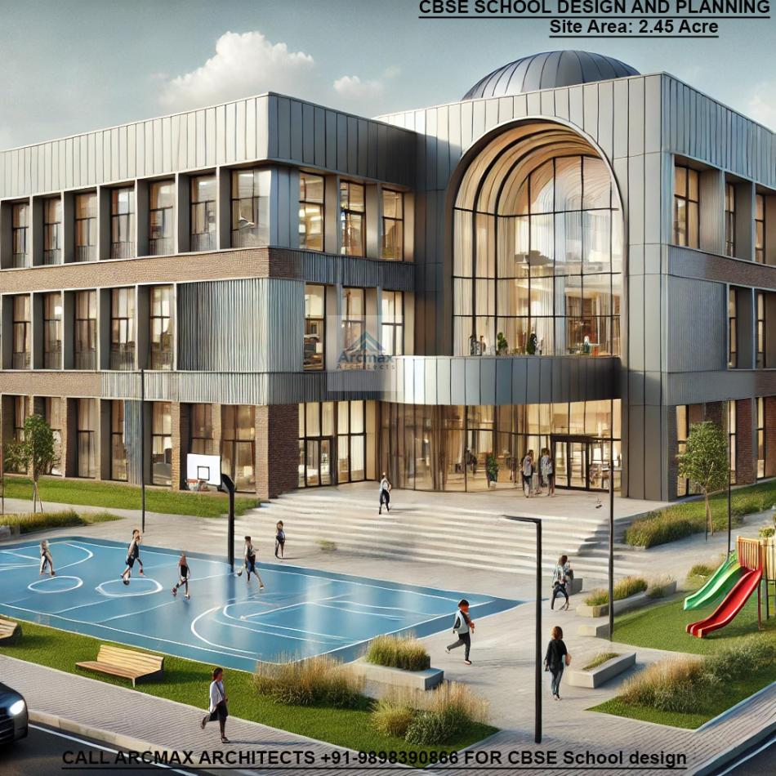Bakeri City, Pincode: 380015 Ahmedabad, Gujarat, India,
244 Madison Avenue, New York, United States
Our Client






Medical College Design and Planning
Medical College Design and Planning | Arcmax Architects, call +91-9898390866
Designing a medical college is a specialized architectural challenge that blends education, healthcare, research, and community service into one integrated environment. Unlike other educational campuses, a medical college must balance academic functions, hospital services, research laboratories, residential facilities, and patient-care environments in a single master plan.
At Arcmax Architects and Planners, we bring decades of experience in hospital and institutional architecture, offering comprehensive medical college design and planning solutions across India, USA, UK, and worldwide. Our approach focuses on functional efficiency, sustainability, patient-centricity, and international design standards to create campuses that nurture the next generation of medical professionals.
Importance of Medical College Design
A well-planned medical college is the backbone of a country’s healthcare system. It not only trains doctors and healthcare staff but also contributes to research, innovation, and community health services. The design of such institutions directly impacts:
Quality of Education: Smart classrooms, anatomy labs, digital libraries, and simulation centers shape learning outcomes.
Healthcare Delivery: The teaching hospital attached to a medical college must offer state-of-the-art facilities for patients.
Research & Development: Research labs encourage innovation in medical technology, pharmaceuticals, and clinical treatments.
Student & Faculty Life: Residential hostels, recreational areas, and cultural facilities provide a holistic environment.
Thus, planning a medical college requires architectural expertise that combines education, healthcare, and sustainable campus design.
Step-by-Step Guide to Medical College Design and Planning
1. Site Selection and Master Planning
Land requirement is generally 25–200 acres depending on intake capacity and hospital size.
Accessibility, proximity to urban centers, transport connectivity, and environmental factors are evaluated.
Master plans consider future expansion of hostels, research wings, super-specialty hospitals, and community health centers.
Zoning separates academic blocks, hospital wings, residential areas, and recreational facilities while ensuring smooth circulation.
2. Academic Block Design
The academic zone includes lecture theatres, classrooms, demonstration halls, anatomy museums, skill labs, and faculty offices.
Lecture halls are designed for 100–250 students, with acoustics, multimedia integration, and natural ventilation.
Simulation centers provide hands-on training in surgery, emergency care, and clinical practices.
Digital libraries and collaborative learning hubs encourage research-driven education.
3. Teaching Hospital Integration
A medical college hospital is typically a 300–1000+ bed facility.
Hospital planning includes OPD (Outpatient Department), IPD (Inpatient Department), operation theatres, ICUs, radiology, diagnostic labs, emergency wards, and specialty wings.
The design ensures seamless connectivity between academic and hospital blocks for teaching and clinical practice.
Patient-centric design includes healing gardens, natural lighting, efficient circulation, and infection control strategies.
4. Research & Laboratory Facilities
Advanced labs for anatomy, microbiology, pathology, forensic medicine, pharmacology, and biotechnology are critical.
Separate research wings focus on clinical trials, public health studies, and pharmaceutical innovations.
Safety features like fume hoods, biosafety labs, and sterile environments are integrated.
5. Residential & Hostel Facilities
Separate hostels for UG, PG, nursing students, and interns.
Faculty housing, staff quarters, and international scholar accommodations.
Dining halls, recreational zones, indoor/outdoor sports, and cultural centers to support mental health and community life.
6. Administrative & Governance Buildings
Administrative blocks house offices for deans, registrars, and academic coordinators.
Conference rooms, boardrooms, and auditoriums for seminars, workshops, and international collaborations.
7. Circulation & Mobility
Medical campuses witness heavy traffic from students, faculty, staff, patients, and visitors.
Separate entry points for ambulances, hospital staff, and academic blocks improve safety.
Internal shuttle services, pedestrian pathways, cycle tracks, and parking facilities ensure smooth mobility.
8. Sustainability & Green Campus Features
Energy efficiency: Solar rooftops, energy-efficient lighting, and smart monitoring systems.
Water management: Rainwater harvesting, greywater recycling, and STP (Sewage Treatment Plant).
Green design: Landscaped courtyards, shaded walkways, and healing gardens improve patient and student well-being.
Waste management: Biomedical waste disposal systems compliant with healthcare safety standards.
9. Phased Development Strategy
Many medical colleges grow in phases. Arcmax provides flexible designs that allow expansion without disrupting existing operations.
Phase I may include academic blocks, a 300-bed hospital, and student housing.
Phase II can expand to super-specialty hospitals, advanced research centers, and increased intake capacity.
Key Zones of a Medical College Master Plan
Academic Block – Lecture halls, libraries, labs, seminar halls.
Hospital Block – OPD, IPD, OTs, ICUs, diagnostics, specialty departments.
Research Block – Advanced labs, biotech facilities, simulation centers.
Residential Zone – Student hostels, faculty quarters, staff housing.
Administrative Block – Offices, auditoriums, conference halls.
Recreational Zone – Sports complexes, amphitheaters, student activity centers.
Support Services – Power plant, water treatment plant, waste management.
Global Trends in Medical College Architecture
Smart Campuses: IoT-enabled classrooms, AI-integrated hospitals, and digital libraries.
Patient-Centric Design: More green spaces, healing gardens, and biophilic interiors.
Flexible Learning Spaces: Modular classrooms and labs adaptable to changing pedagogy.
Green & Net-Zero Campuses: Use of renewable energy and eco-friendly construction.
International Collaborations: Spaces for exchange programs, joint research, and global faculty partnerships.
Benefits of a Well-Planned Medical College
Improves Learning Outcomes through well-designed academic infrastructure.
Boosts Healthcare Delivery via advanced hospitals and patient-care facilities.
Encourages Innovation by supporting research and incubation hubs.
Supports Student Well-Being with hostels, recreation, and wellness facilities.
Attracts Global Recognition with sustainable, future-ready design.
Why Choose Arcmax Architects for Medical College Design?
Expertise in Healthcare + Education Architecture – Decades of experience designing hospitals, colleges, and institutional campuses.
Comprehensive Services – From master planning, architectural design, structural and MEP services to interiors and landscape.
Global Portfolio – Projects across India, USA, UK, Africa, and Middle East.
Sustainability Focus – Eco-friendly, net-zero campuses.
Client-Centric Approach – Custom solutions that align with budgets, regulations, and institutional goals.
A medical college campus is not just a place for classrooms and hospitals—it is a hub of healthcare, research, and innovation. The right architectural design ensures that future doctors and researchers learn in an environment that promotes knowledge, compassion, and sustainability.
If you are planning to develop a new medical college or upgrade an existing campus, consult Arcmax Architects and Planners for world-class design solutions. We ensure every medical college we design becomes a landmark of healthcare and education excellence.
Contact Arcmax Architects Today
Call/WhatsApp: +91-9898390866 | +91-9753567890
Email: contact@arcmaxarchitect.com

