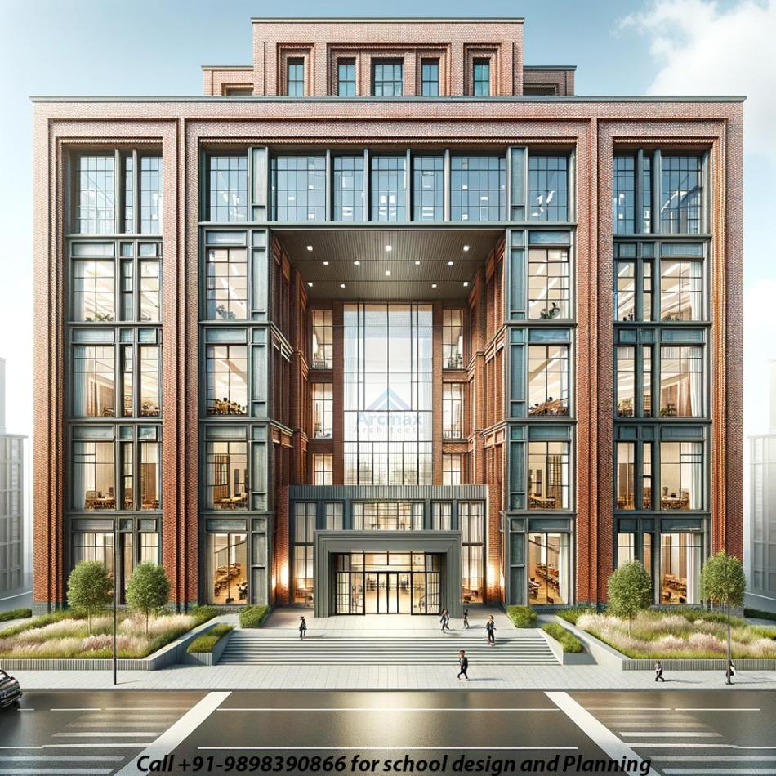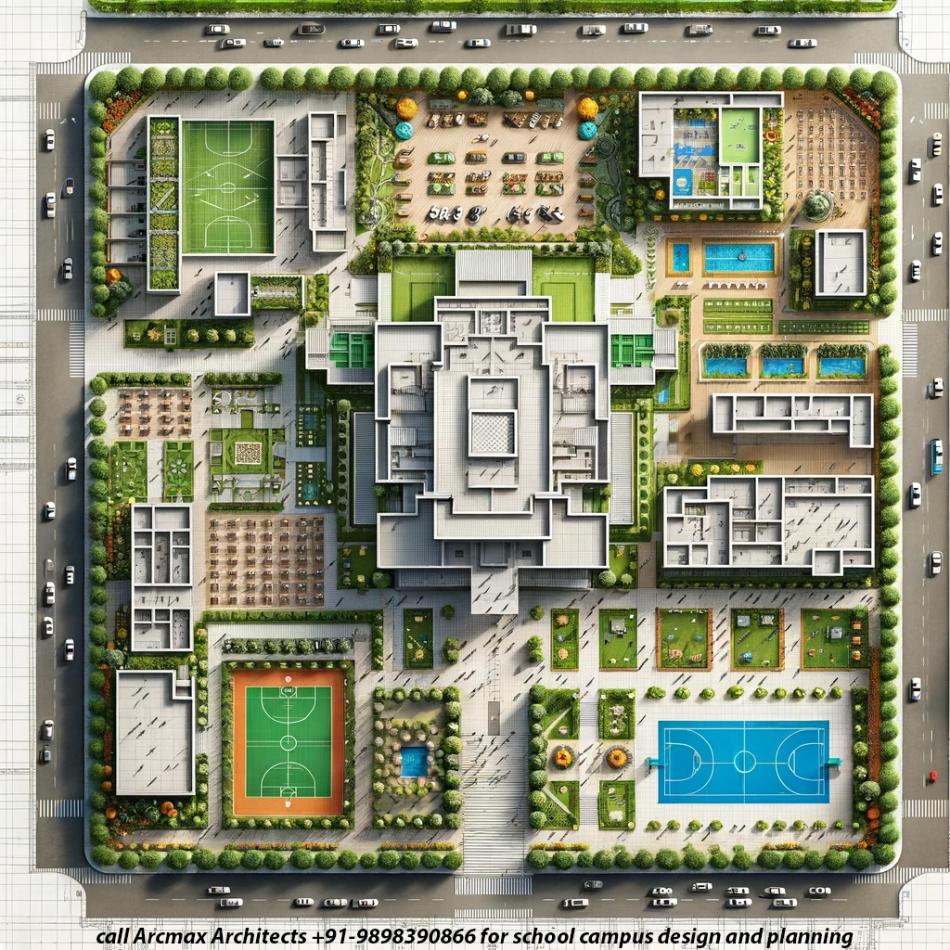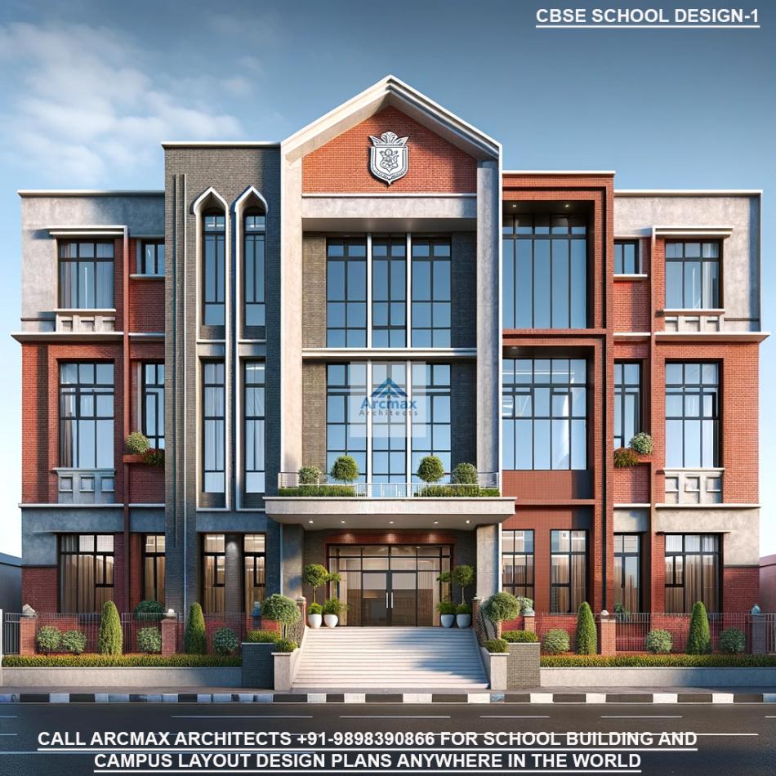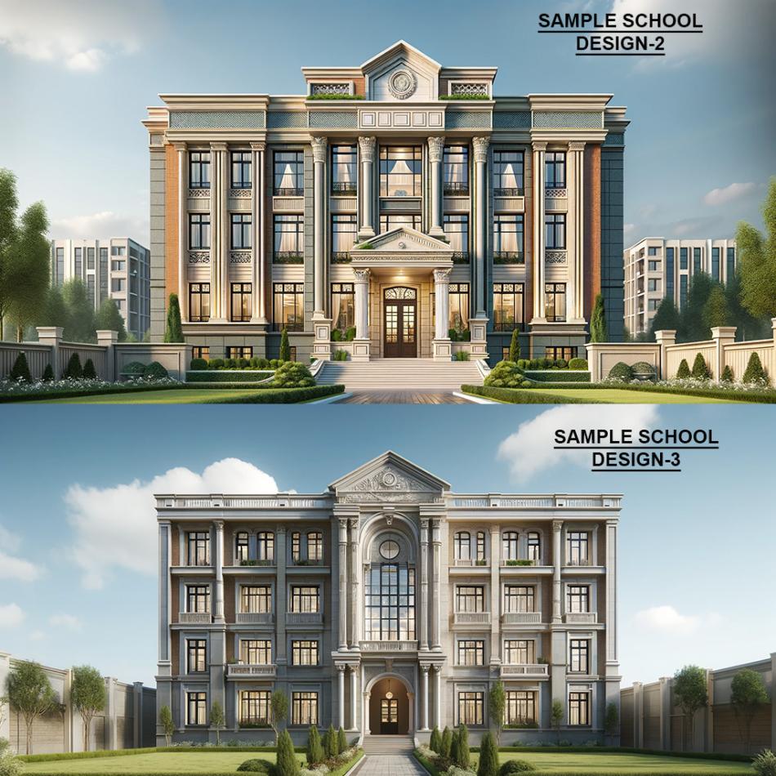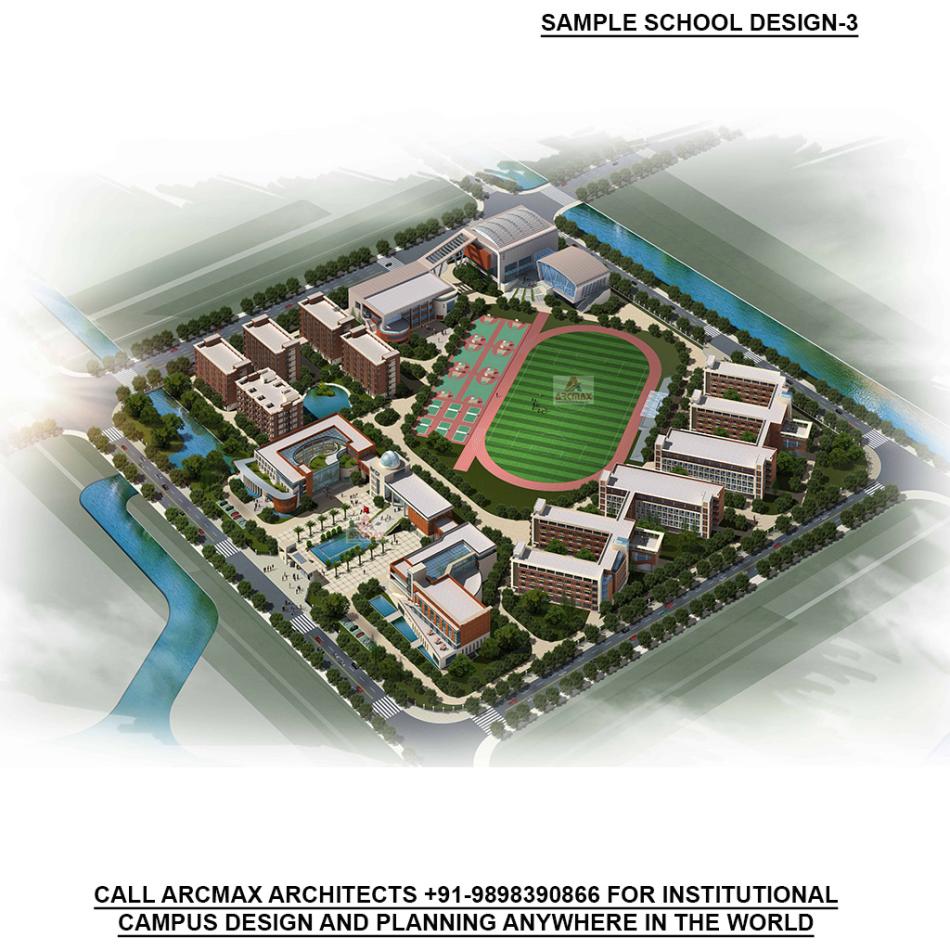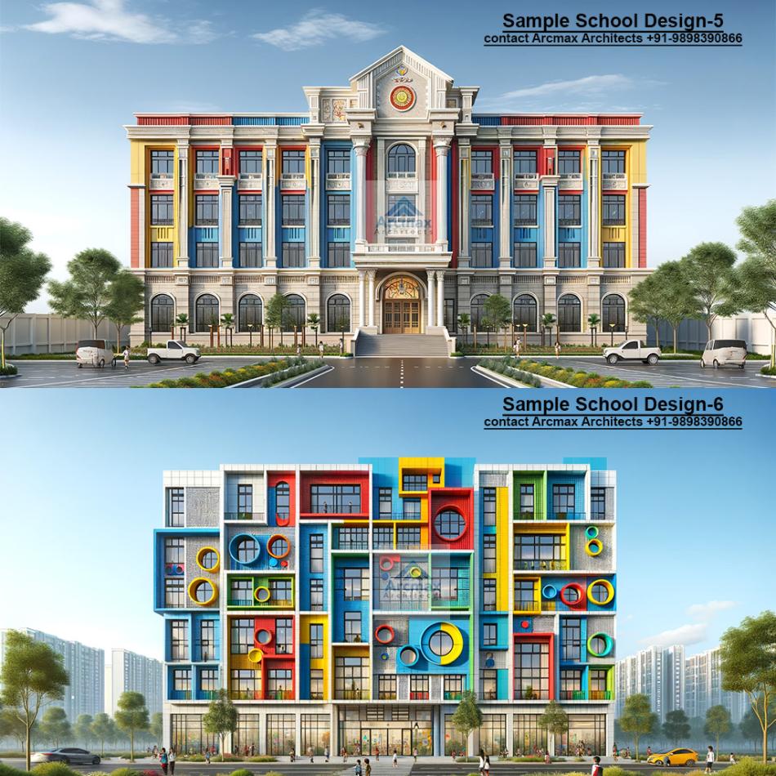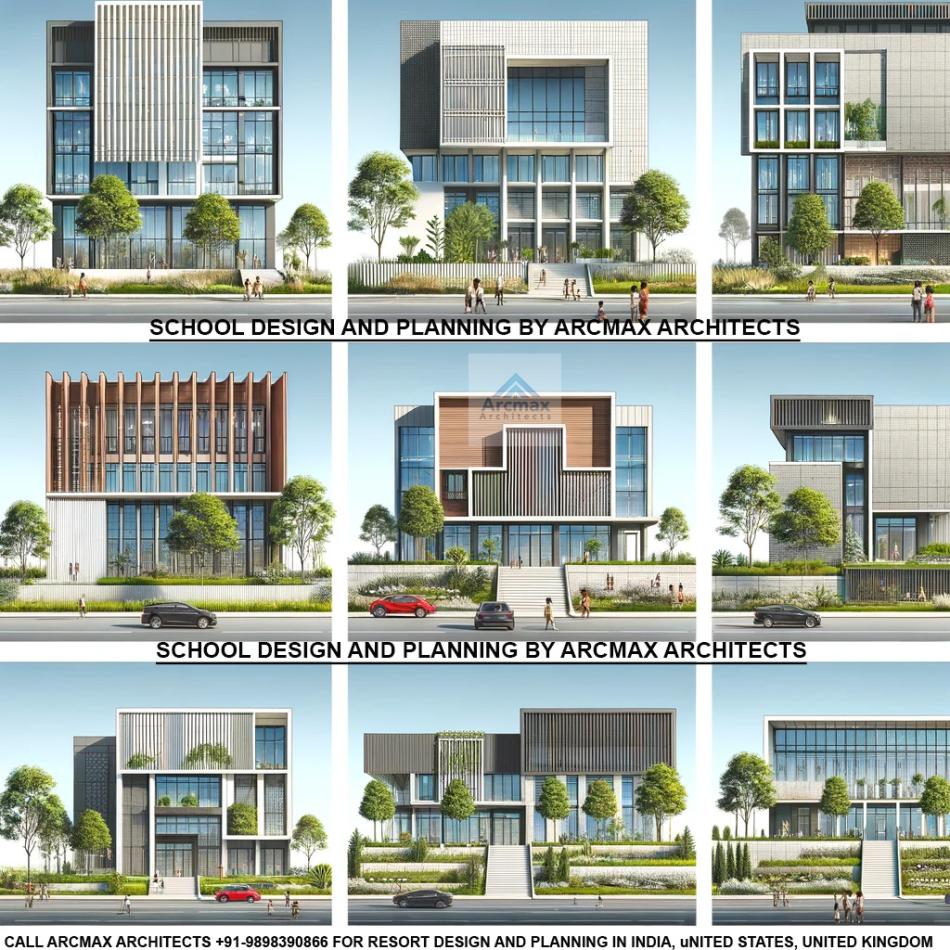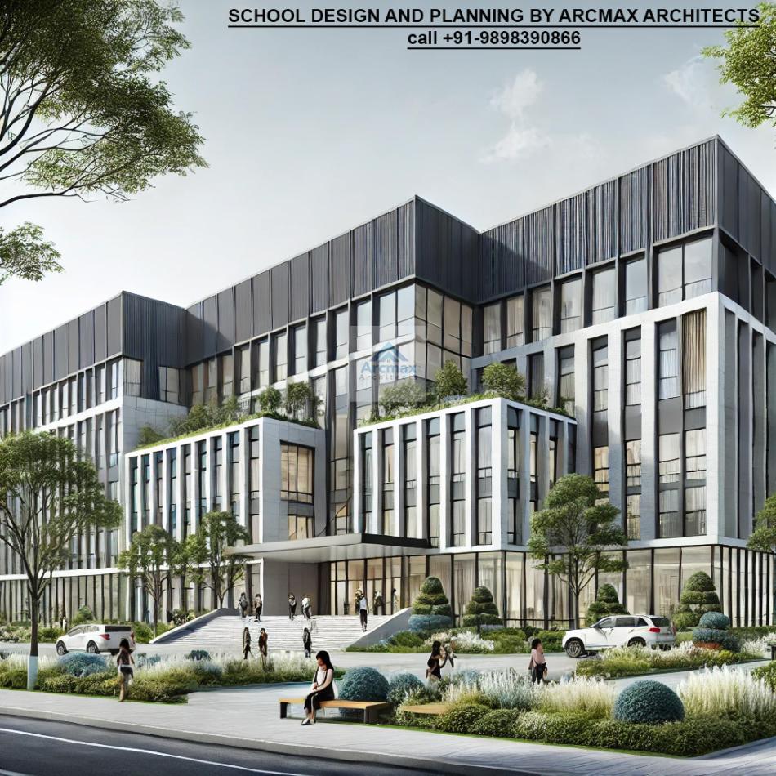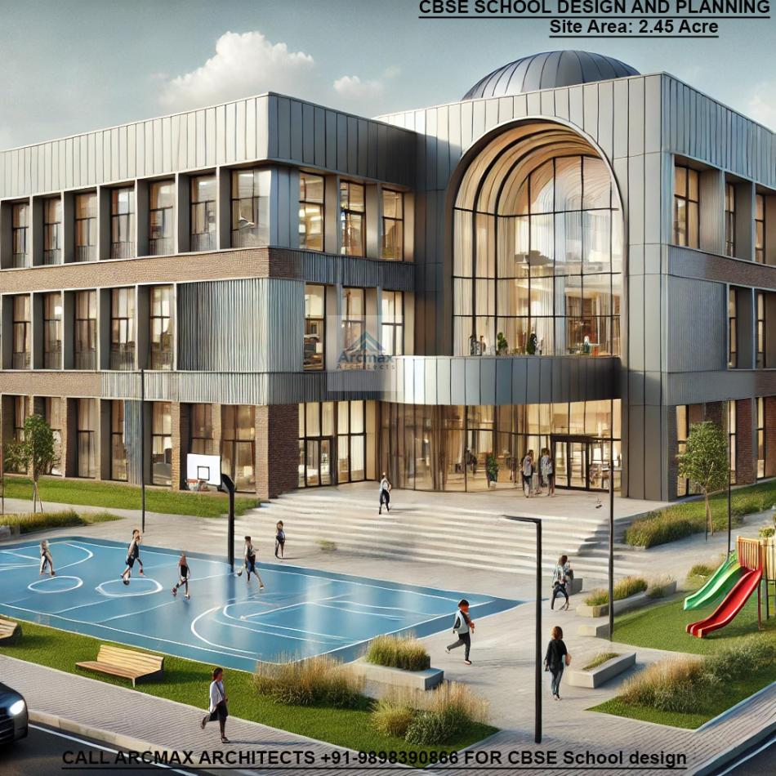Bakeri City, Pincode: 380015 Ahmedabad, Gujarat, India,
244 Madison Avenue, New York, United States
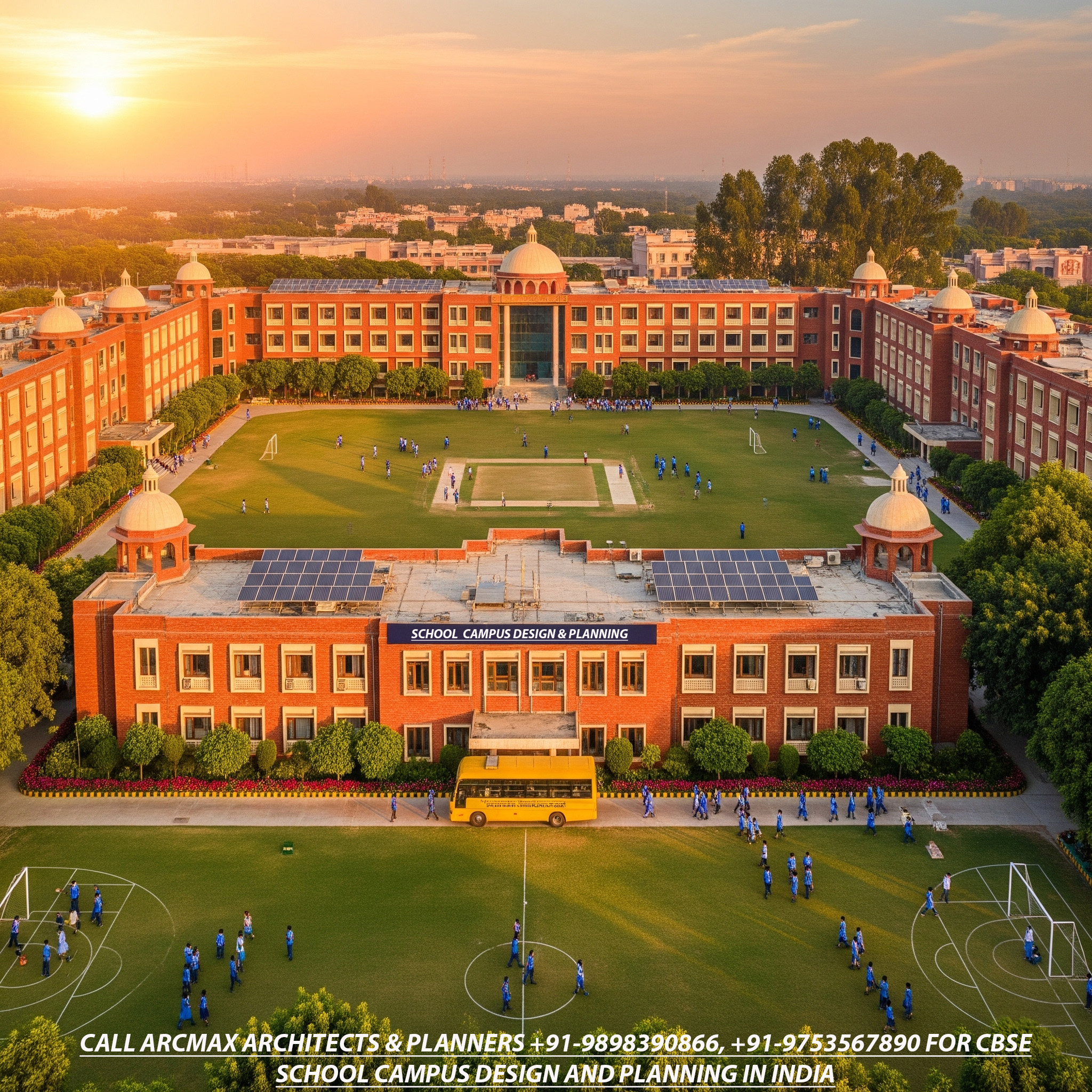
Our Client






CBSE School Design Fundamentals and Building Guideline
CBSE School Design Fundamentals and Building Guidelines | Arcmax Architects
Arcmax Architects provides CBSE school building design and planning services across India, offering end-to-end solutions from concept design to execution. With years of expertise in educational infrastructure planning, our team ensures that every school we design complies with CBSE affiliation guidelines, balances functionality with aesthetics, and creates safe, sustainable, and inspiring learning environments.
Call +91-9898390866 today to discuss your CBSE school project requirements.
Introduction to CBSE and Its Infrastructure Guidelines
The Central Board of Secondary Education (CBSE) is one of the largest and most recognized education boards in India, with affiliations extending to more than 19,000 schools in India and around 25 countries worldwide. CBSE not only regulates curriculum and examinations but also lays down specific building and infrastructure guidelines that every affiliated school must follow.
From minimum land area requirements to classroom dimensions, laboratories, libraries, and safety measures, these CBSE school building guidelines ensure quality learning spaces, student safety, and accessibility for all. For any school seeking affiliation with CBSE, meeting infrastructure norms is as important as adhering to curriculum standards.
Land and Site Requirements for CBSE Schools
One of the first steps in planning a CBSE school is securing the right site. According to CBSE affiliation rules:
In cities with a population of 25 lakh or more, a minimum of 1 acre of land is required.
In smaller towns and rural areas, the minimum land requirement is 2 acres.
The land must be registered in the name of the school’s managing body. If leased, the lease should be for a minimum of 30 years (with concessions in lease terms for government-provided land).
A well-planned site layout should include zones for academic blocks, administrative spaces, sports facilities, parking, playfields, and extracurricular activity areas. Proper circulation for students, staff, and service vehicles must also be integrated into the design.
Classroom Design Standards
Classrooms form the heart of school design. CBSE has prescribed minimum dimensions and requirements for classrooms to ensure comfort and effective learning:
Minimum classroom size: 8 m × 6 m
Space per student: 1–1.2 sq. m.
Classrooms must be well-ventilated with large windows for natural light.
Acoustic treatment should reduce external noise and echo.
Ergonomic furniture should support flexible learning and modern teaching techniques.
Well-designed classrooms directly impact student focus, teacher efficiency, and overall academic outcomes.
Laboratory Requirements (Science, Math, Computer)
CBSE mandates specialized laboratories to encourage practical, hands-on learning:
Science Labs: Minimum size 9 m × 6 m, equipped with modern safety measures like fume hoods, fire extinguishers, and emergency exits.
Mathematics Lab: Dedicated space with math kits, interactive tools, and problem-solving areas.
Computer Lab: At least 10 computers with a 1:20 student-to-computer ratio. High-speed internet and functional Wi-Fi are compulsory.
These labs must follow safety norms and be designed for easy supervision by teachers.
Library and Reading Spaces
The school library is a cornerstone of CBSE guidelines. Every affiliated school must maintain a well-stocked and accessible library with:
Minimum dimensions: 14 m × 8 m
Reading room attached to the library
At least 1,500 books and 15 magazines/newspapers
Student-to-book ratio of 1:5
Comfortable seating and quiet reading zones
A functional library fosters independent learning, research skills, and a lifelong reading habit.
Facilities for Differently-Abled Students
CBSE strongly emphasizes inclusive education. Every school design must provide:
Ramps, elevators, or slopes for easy movement
Wheelchair access across all floors
Separate toilets for differently-abled students
Barrier-free circulation routes
These measures ensure equal access to education for all learners.
Safety, Sanitation, and Health Guidelines
A CBSE school must comply with stringent safety and sanitation standards to ensure a healthy learning environment:
Fire safety equipment, alarms, and marked emergency exits
Non-slippery flooring and wide staircases
Separate toilets for boys, girls, and staff with regular maintenance
Drinking water coolers placed at a safe distance from toilets
Certified food and sanitation facilities from recognized authorities
Electrical wiring and panels secured from student access, with labeled switches for safety
Safety is not just a legal requirement—it builds trust among parents and enhances the reputation of the school.
Office, Staff, and Administration Facilities
A well-designed CBSE school must also include functional facilities for staff and administration:
Staff rooms, principal’s office, and administrative offices
Adequate storage spaces and meeting rooms
Comfortable furniture for teachers and support staff
These facilities create a positive working environment for educators, ultimately benefiting students.
Playgrounds, Sports, and Extracurricular Spaces
Holistic education goes beyond classrooms. CBSE emphasizes sports and extracurricular facilities such as:
Outdoor playgrounds with fields for cricket, football, and athletics
Indoor spaces for yoga, art, and performing arts
Activity rooms equipped with art supplies, musical instruments, and stages for performances
Separate zones for younger children with swings, slides, and safe play areas
Such facilities support physical development, teamwork, and creativity.
Power, Utilities, and Backup Systems
Reliable infrastructure is crucial for uninterrupted learning. According to CBSE infrastructure guidelines:
The main source of electricity must be supplemented with a backup generator or inverter.
Generators should be placed in isolated, safe rooms.
All wiring must comply with safety standards.
Energy-efficient fixtures should be encouraged.
Sustainability and Green School Design
In line with global standards, CBSE encourages eco-friendly school design. Schools should integrate:
Rainwater harvesting systems
Solar panels and energy-efficient lighting
Natural ventilation and daylighting strategies
Green belts, landscaped areas, and tree plantation drives
Sustainable design not only reduces operational costs but also instills environmental responsibility in students.
Security and Access Control
Safety and security are integral to CBSE school design:
Boundary walls with adequate height
CCTV surveillance systems in key areas
Controlled entry and exit points with security checks
Visitor management systems
These measures create a secure and disciplined school environment.
Role of Architects in CBSE School Design
Designing a CBSE school is not just about meeting minimum requirements—it is about creating a future-ready campus that enhances learning and fosters creativity. An experienced school architect like Arcmax Architects ensures:
Efficient space utilization based on student strength
Compliance with CBSE norms and state bylaws
Integration of modern teaching methodologies
Aesthetic, functional, and sustainable design solutions
Why Choose Arcmax Architects for CBSE School Planning?
Arcmax Architects specializes in school and educational campus design with deep expertise in CBSE affiliation requirements. Our services include:
Master planning and site zoning
2D/3D design presentations and detailed drawings
MEP (Mechanical, Electrical, Plumbing) and structural planning
Sustainable and cost-effective design strategies
Online consultation for projects across India
We have worked on multiple CBSE, ICSE, and International school projects and understand the practical challenges of school planning, from budget constraints to government regulations.
Contact Arcmax Architects at +91-9898390866 to transform your vision of a CBSE school into reality.
The CBSE School Design Fundamentals and Building Guidelines provide a structured framework to create safe, efficient, and inspiring learning environments. From minimum land and classroom size to specialized labs, libraries, and safety measures, every requirement is designed to support quality education.
With the right architectural expertise, schools can go beyond compliance to create campuses that are sustainable, inclusive, and future-ready. Arcmax Architects ensures your CBSE school project aligns with every guideline while reflecting your vision and values.
Our specialized services of school design includes:
1) CBSE School design and Planning
2) International school design and planning
3) K-12 School design and Planning
4) Engineering college Building and Campus design
5) Technicle University design and Planning

