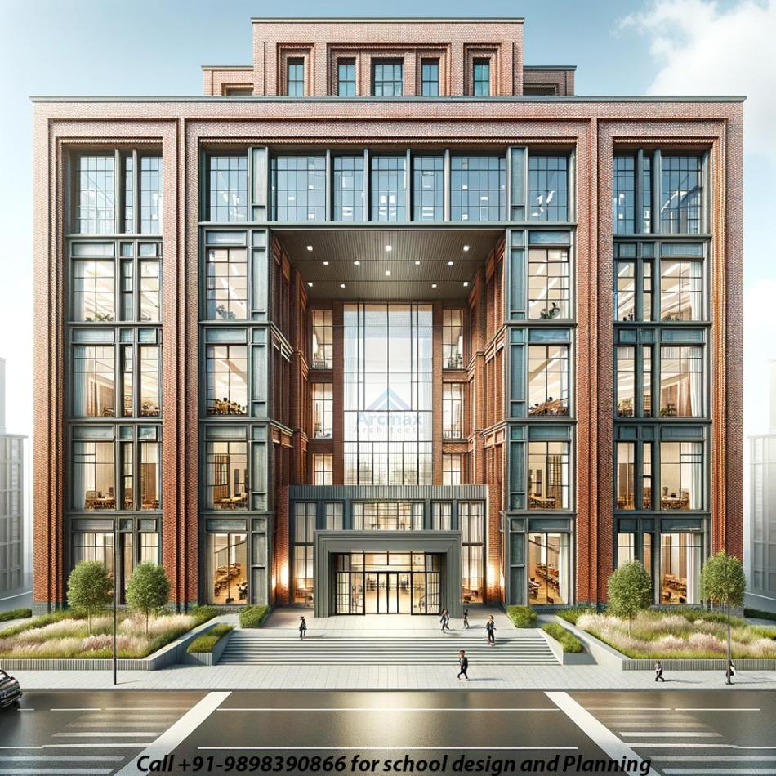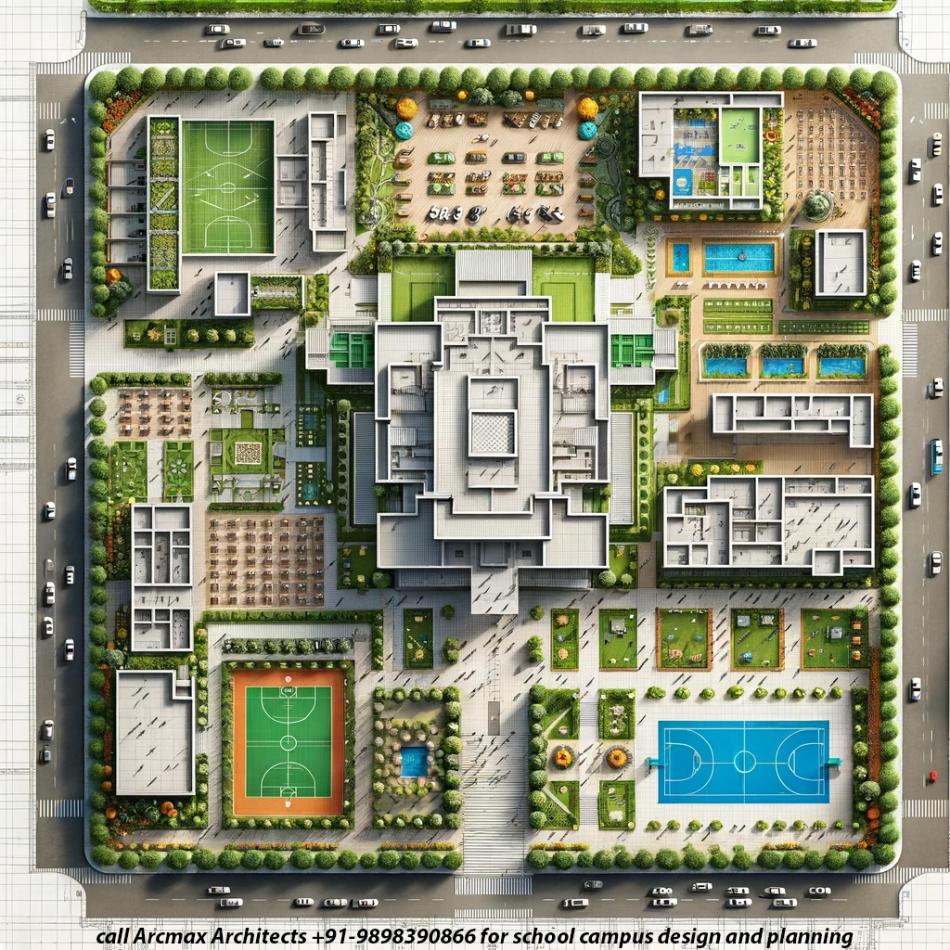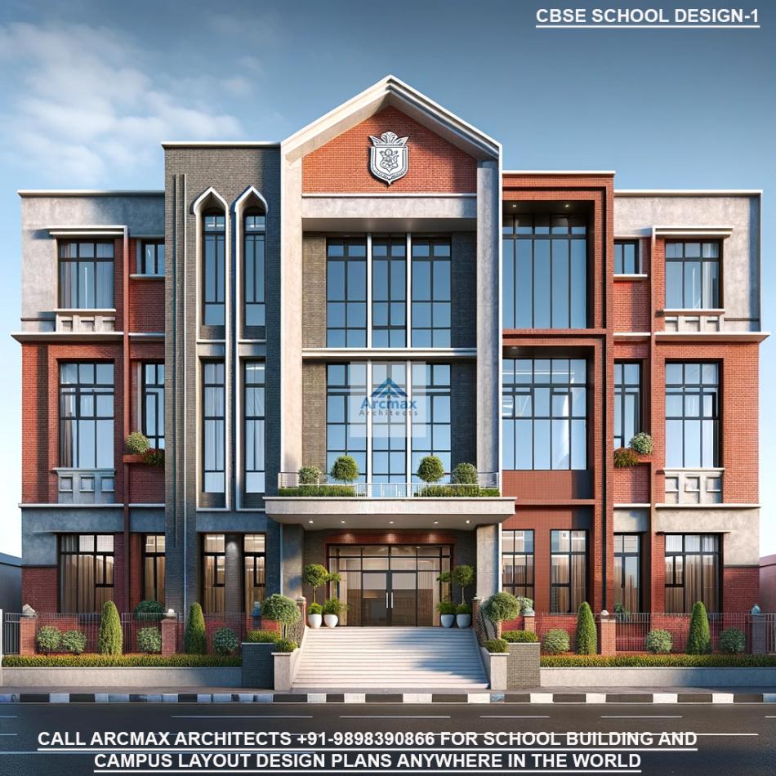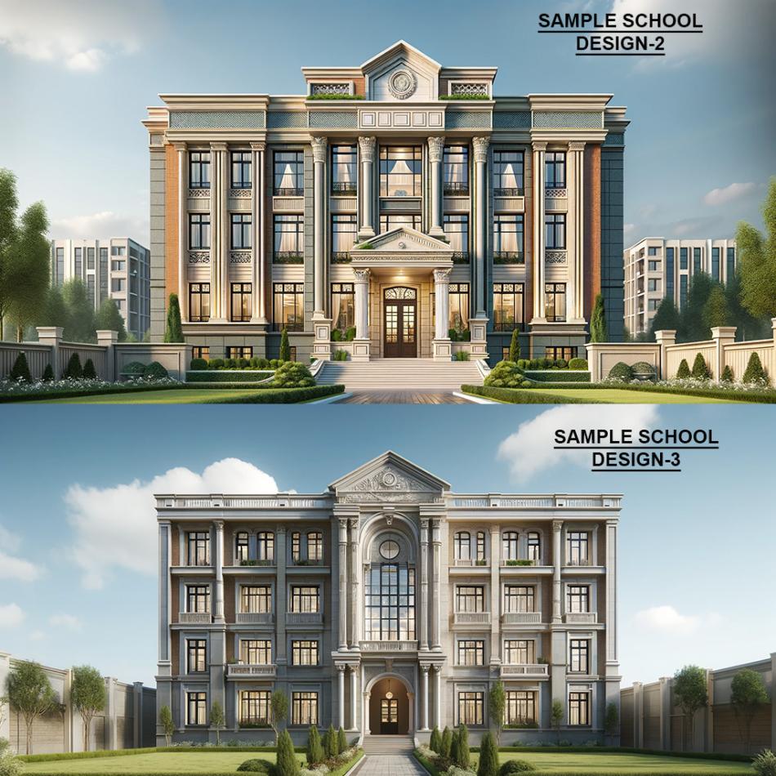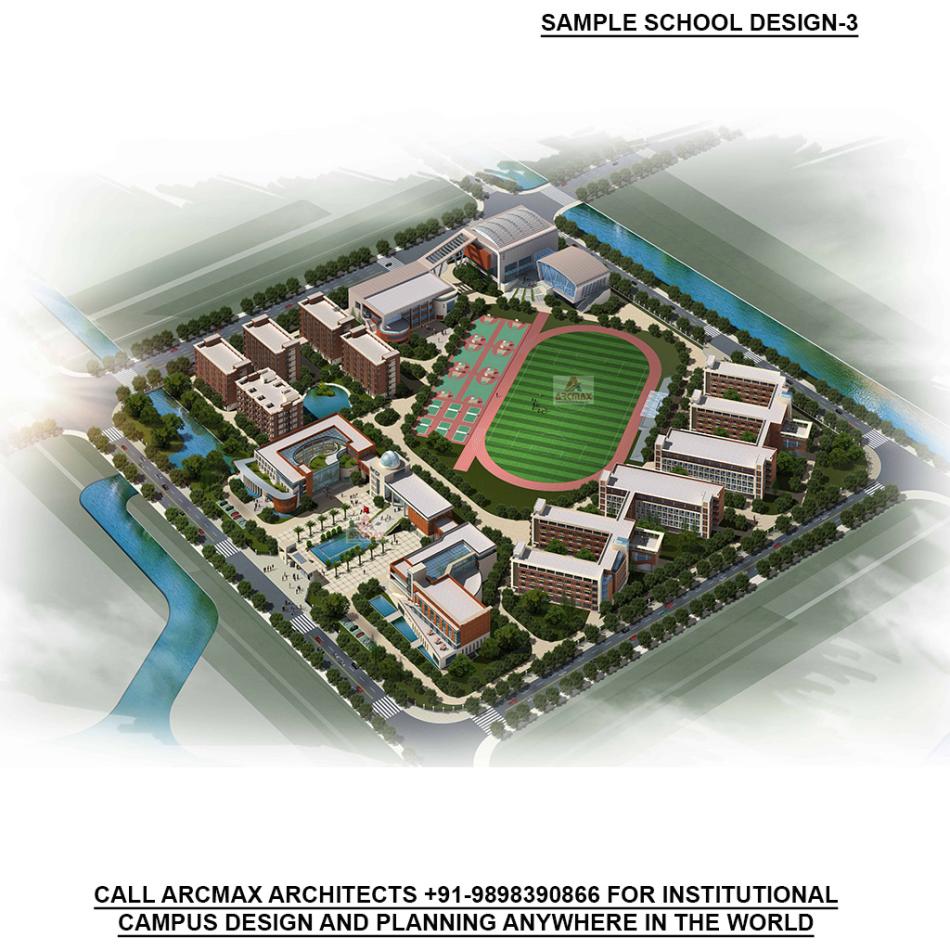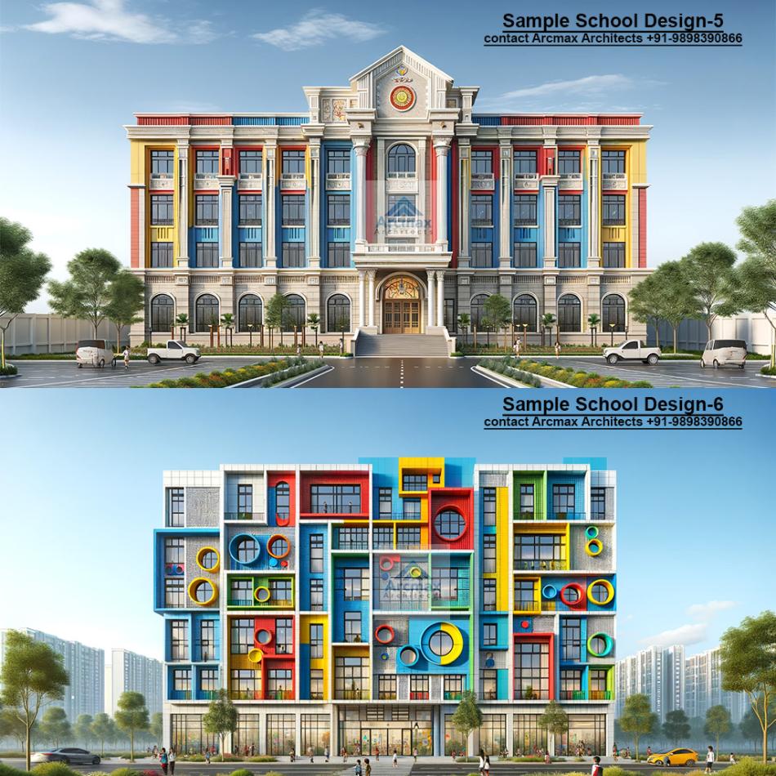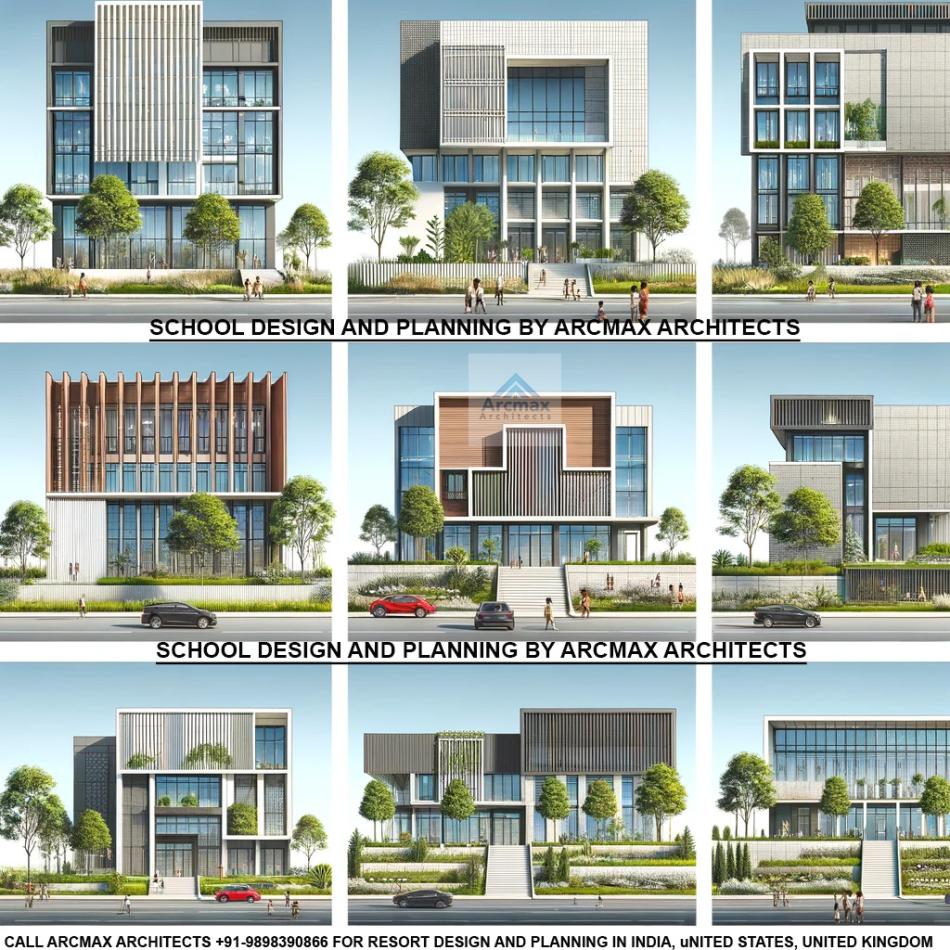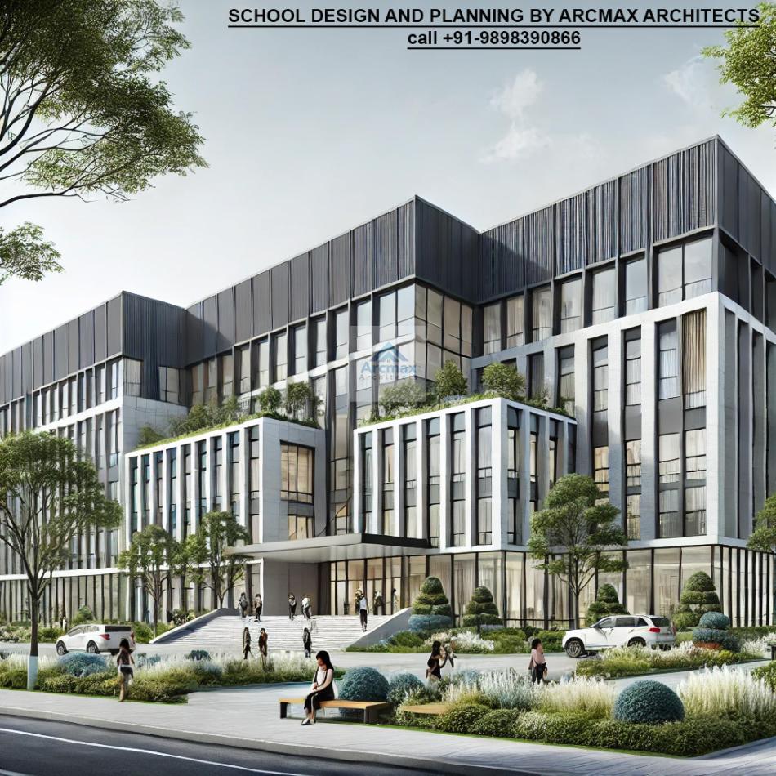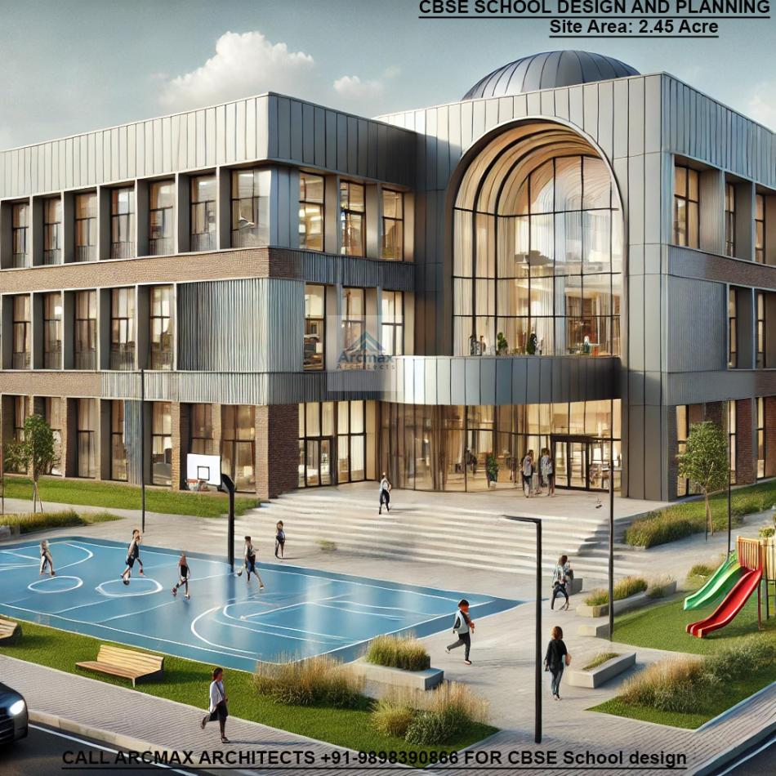Bakeri City, Pincode: 380015 Ahmedabad, Gujarat, India,
244 Madison Avenue, New York, United States
Our Client






Special School Design & Planning Architects in India | Arcmax Architects
Special Schools Conceptual Design and Planning – Hire Expert Architecture Firm Online, call +91-9898390866
Designing Inclusive Learning Environments for Every Child
At Arcmax Architects & Planners, we believe that architecture is more than construction—it’s compassion translated into design.
Special schools require a deep understanding of accessibility, empathy, and creative planning. Our architects design environments that empower differently-abled students through comfort, independence, and inspiration.
As one of India’s leading educational architecture firms, Arcmax provides end-to-end design services for special schools, inclusive education campuses, and adaptive learning institutions across India and overseas.
Our expertise spans CBSE, ICSE, IB, and international curricula, from early childhood centers to K-12 campuses.
Explore related excellence:
Best Architect CBSE School Design Mumbai
Best Architect Firm School Design Ahmedabad
Inclusive Learning Through Architecture
Designing for inclusion starts with understanding how physical space can support emotional and sensory balance. At Arcmax, we integrate universal design principles—barrier-free circulation, accessible restrooms, visual contrast for low vision users, and calm sensory zones for neurodiverse learners.
Our designs go beyond compliance to create joyful, functional, and inclusive spaces. Classrooms feature wide doorways, natural daylighting, sound insulation, and easy connectivity to therapy rooms and play areas.
We also focus on pre-primary and early-learning environments that nurture curiosity and safety.
See how our team reimagines child-focused spaces in:
Best Architect Nursery School Design and Planning India
Arcmax’s international reach ensures that our special school architecture meets the highest global benchmarks.
Learn more:
Best Architect School Building Design India and Abroad
Conceptual Planning and Zoning for Special Schools
A special school isn’t just a building—it’s a community ecosystem. Our architects start each project with deep site analysis, climatic study, and zoning strategy.
We balance open-air therapy areas, play courts, administrative blocks, and vocational training zones to promote seamless mobility and visibility.
At the conceptual stage, we map circulation for pedestrians, wheelchairs, and vehicles separately, ensuring safety and order.
Each design integrates green buffers, shaded courtyards, and accessible pathways that encourage both independence and social interaction.
Arcmax’s regional experience strengthens our contextual sensitivity:
Best Architect Firm School Design Kolkata
and our large-scale community expertise ensures smooth master planning:
Best Architect in India for Township and Housing Design and Planning
Specialized Facilities for Differently-Abled Students
Designing for special education demands functional precision and compassion. Arcmax integrates specialized facilities such as:
Ramps with non-slip finishes and handrails on both sides
Tactile pathways for visually impaired students
Sensory gardens and quiet rooms for therapy
Accessible lifts and broad corridors
Hydrotherapy and physiotherapy centers
Classrooms with acoustic control and visual clarity
Our architects also draw from healthcare design experience, applying medical safety and infection-control principles to educational spaces.
For example, our hospital design expertise enhances accessibility and hygiene in special schools:
Best Architect in India for Modern Hospital Building Design
Technology-Driven and Globally Informed Design
Arcmax Architects uses BIM (Building Information Modeling), Revit, and Twinmotion visualization to bring every classroom, lab, and playground to life before construction begins.
Clients can review virtual walkthroughs and make adjustments in real time—saving both cost and time.
Our exposure to international school design standards helps us craft world-class educational facilities. From India to the United Kingdom, we’ve successfully delivered K-12 and special education school concepts that emphasize safety, creativity, and accessibility.
Explore our international portfolio:
Best Architect United Kingdom K-12 School Building Design
Best Architect United Kingdom K-12 School Building Design (Alternate)
Buy School Design & Planning Services Online
Arcmax makes educational design accessible for everyone—schools, NGOs, and developers can now purchase conceptual school designs online.
From preliminary layouts to 3D façade elevations, our ready-to-customize packages suit all budgets and land sizes.
Our e-Buy Services options include:
Each design follows CBSE and international educational standards, making it easy for clients to visualize, modify, and execute their projects efficiently.
Sustainable and Cost-Efficient Architecture
Arcmax’s special school designs are green, durable, and affordable. We prioritize sustainability through:
Rainwater harvesting and greywater reuse
Solar-powered lighting systems
Locally sourced low-VOC materials
Cross-ventilated classrooms and shaded corridors
Energy-efficient façades and roof insulation
These strategies not only reduce operational costs but also create healthier environments for children.
For similar sustainable design philosophy, see:
Affordable Modern Housing Design
Why Hire Arcmax Architects Online
Hiring Arcmax Architects online ensures seamless collaboration and transparency. Clients receive:
Virtual design consultations via video call
Digital concept presentations and layouts
3D walkthroughs and design iterations
Coordination support through construction
We serve clients in India, USA, UK, and Africa, delivering the same precision across every geography.
Our reputation as one of the leading architectural firms in India is built on innovation, empathy, and reliability.
Read more about our practice:
Top Architecture Firms in India – Arcmax Architects & Planners
Conclusion
Architecture has the power to transform education, and nowhere is that more true than in the design of special schools.
At Arcmax Architects & Planners, our goal is to create campuses that celebrate inclusivity, accessibility, and holistic development.
From concept sketches to master plans, every project is guided by sensitivity and technical excellence.
Partner with Arcmax today to build a school where every child feels seen, supported, and inspired to learn.
Call: +91-9898390866
Email: contact@arcmaxarchitect.com

