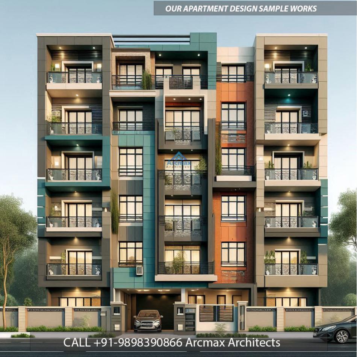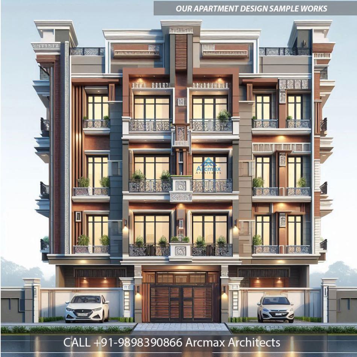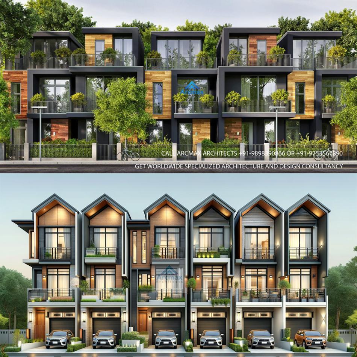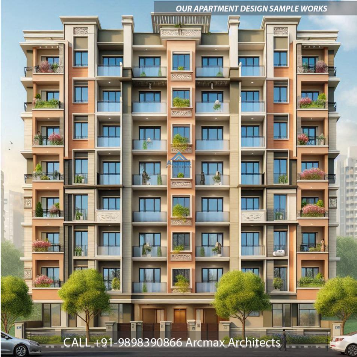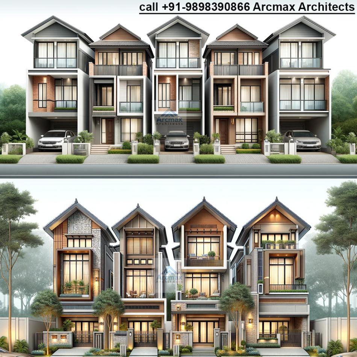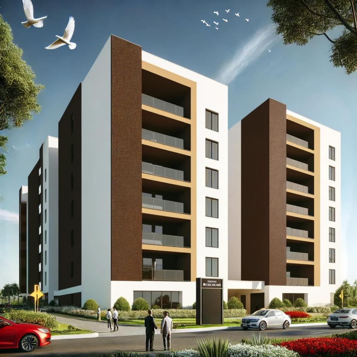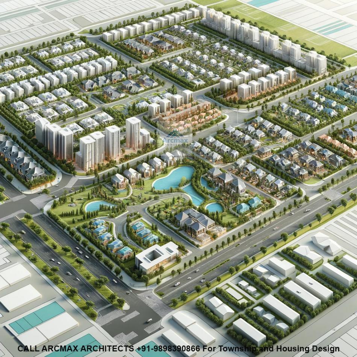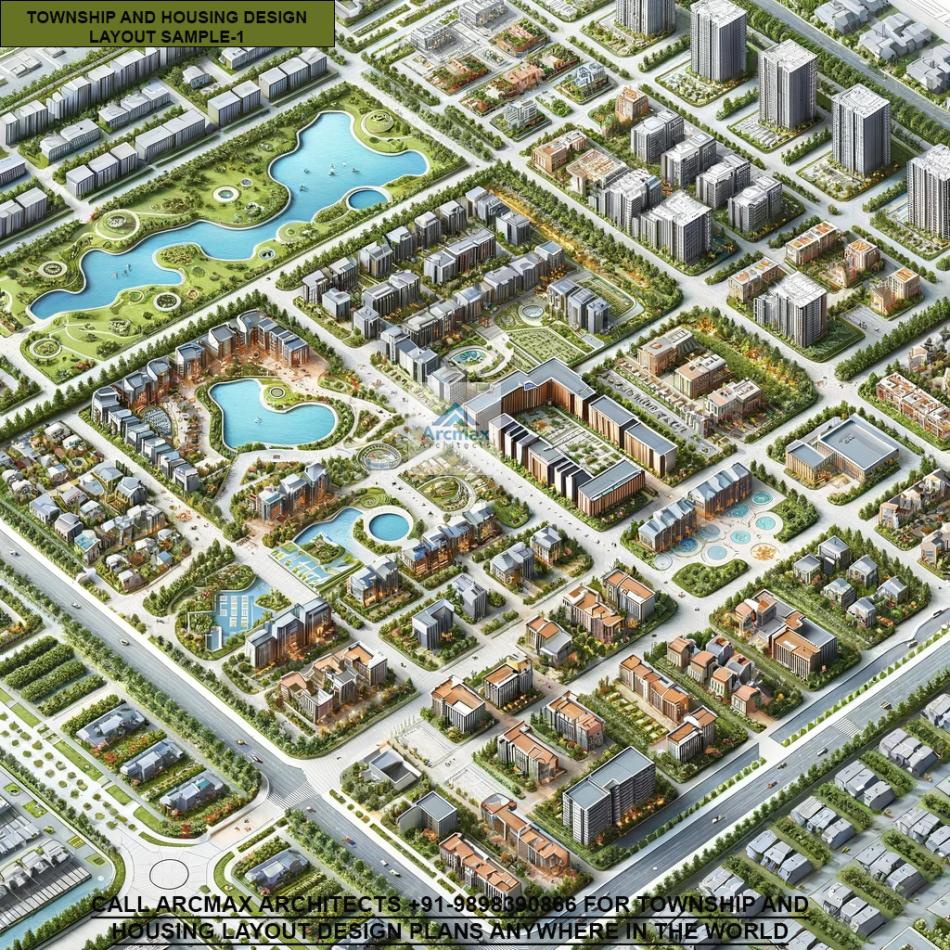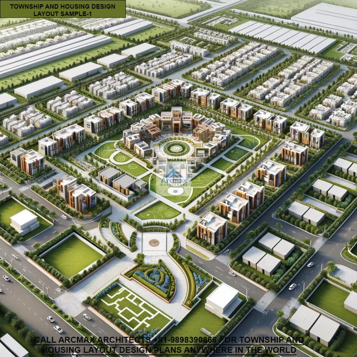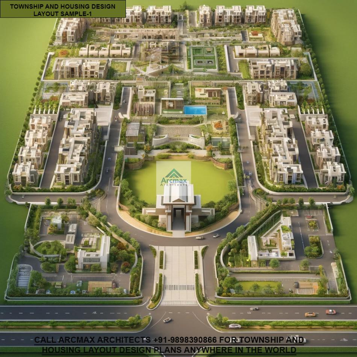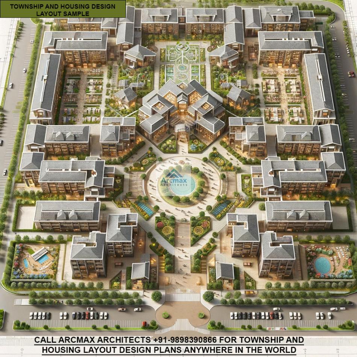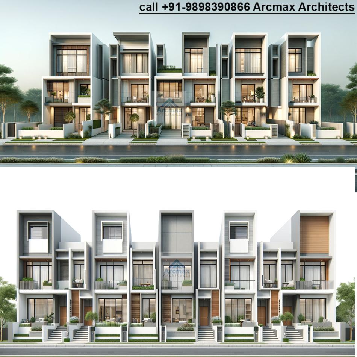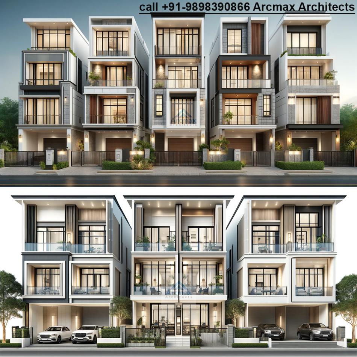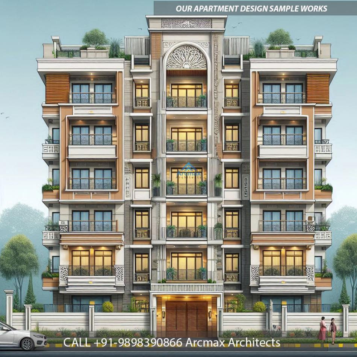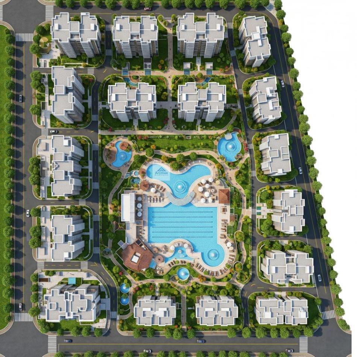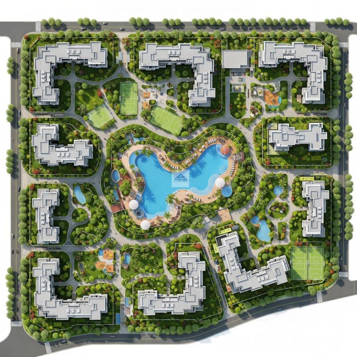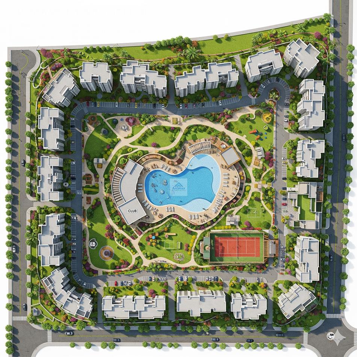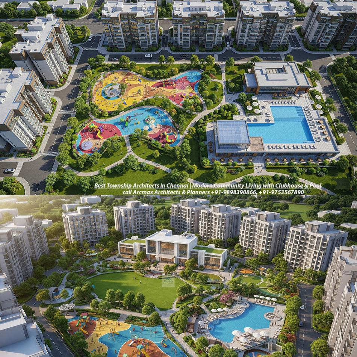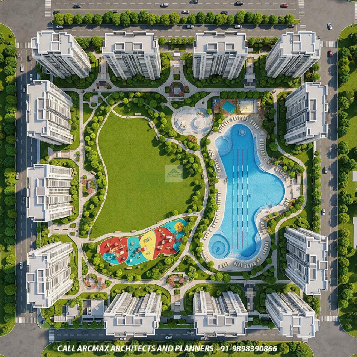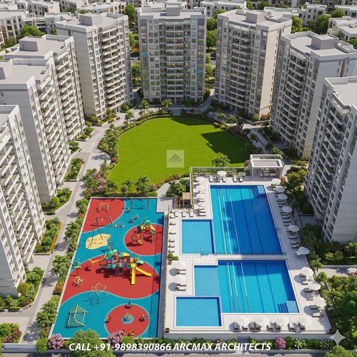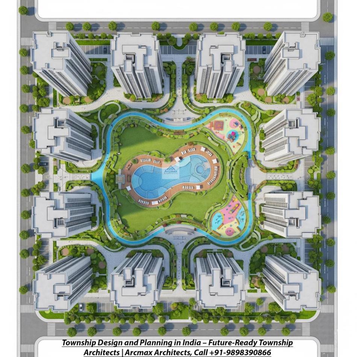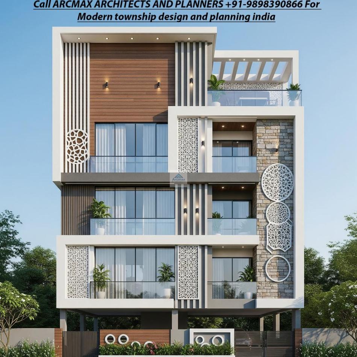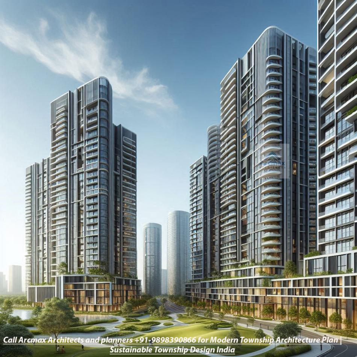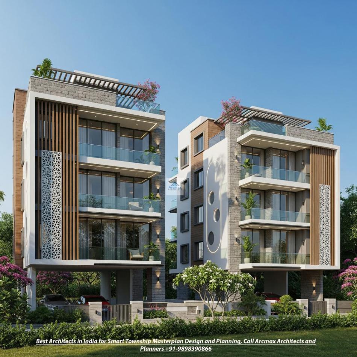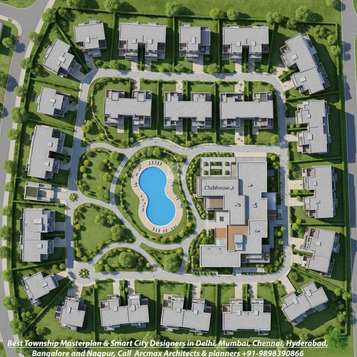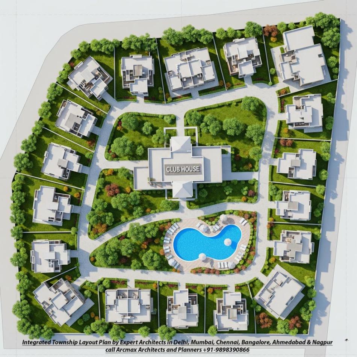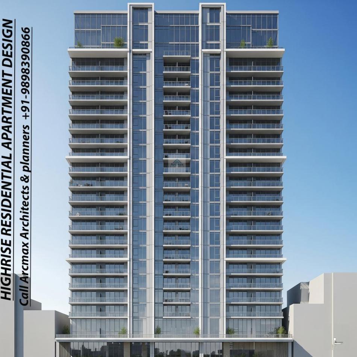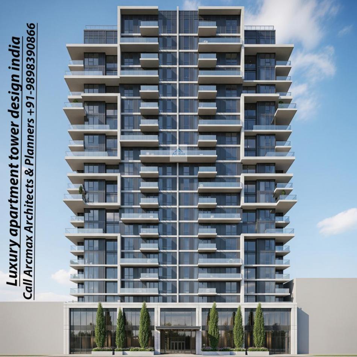Bakeri City, Pincode: 380015 Ahmedabad, Gujarat, India,
244 Madison Avenue, New York, United States
Our Client






best architect india township and housing design and planning
Best Architect in India for Township and Housing Design and Planning, call Arcmax Architects and Planners +91-9898390866
India is witnessing rapid urbanization, with cities expanding and populations growing faster than ever before. To accommodate this growth, large-scale township and housing design projects have become essential. These developments are more than just clusters of homes—they represent integrated communities with residential, commercial, recreational, and infrastructural facilities. The success of such projects depends heavily on selecting the best architect in India for township and housing design and planning, one who can balance functionality, sustainability, and aesthetics.
Why Township and Housing Design Matters in India
Unlike standalone residential projects, township design involves creating entire neighborhoods from scratch. It demands careful attention to:
Land Utilization: Proper zoning of residential, commercial, institutional, and recreational areas.
Infrastructure Planning: Roads, water supply, sewage, electricity, rainwater harvesting, and waste management.
Community Living: Spaces for social interaction such as parks, community centers, and sports facilities.
Sustainability: Energy-efficient homes, green building practices, and eco-friendly landscaping.
Future Scalability: Provisions for expansion as populations increase.
Well-designed townships improve quality of life while boosting real estate value, making the role of architects absolutely critical.
Qualities of the Best Architect for Township Projects in India
1. Comprehensive Master Planning Expertise
Top township architects in India excel in master planning—designing layouts that ensure seamless integration of residential blocks, green zones, commercial complexes, and institutional spaces.
2. Understanding of Local Regulations and Bye-Laws
India’s urban development norms vary across states. An experienced architect ensures compliance with local municipal rules, development control regulations (DCR), and RERA guidelines.
3. Focus on Sustainability
Modern townships are judged by their eco-consciousness. The best architects integrate solar power, rainwater harvesting, green roofs, energy-efficient housing designs, and smart waste management.
4. Experience in Large-Scale Housing Projects
Designing a 200-unit housing colony or a 500-acre township requires advanced skills in land use planning, phasing, and cost optimization.
5. Integration of Technology and Smart Living
The best architects for township planning in India embrace technology-driven solutions: smart grids, digital security systems, centralized monitoring, and IoT-enabled housing.
Key Components of Township and Housing Design
Residential Clusters
High-rise apartments, villas, row houses, and affordable housing units.
Balanced density to avoid overcrowding.
Commercial and Retail Spaces
Shops, supermarkets, offices, and malls within walking distance.
Mixed-use design to reduce travel needs.
Educational and Healthcare Facilities
Schools, colleges, clinics, and hospitals within the township.
Ensures self-sufficiency and convenience for residents.
Green and Recreational Areas
Landscaped gardens, jogging tracks, playgrounds, and open amphitheaters.
Improves lifestyle and community bonding.
Infrastructure and Utilities
Wide roads, underground cabling, efficient drainage, and water supply systems.
Provision for renewable energy and sustainable waste management.
Transportation and Connectivity
Internal road networks, cycle tracks, and connectivity to nearby highways and metro stations.
Trends in Township and Housing Design in India
Integrated Townships – Self-contained communities offering residential, office, retail, and entertainment in one space.
Affordable Housing Projects – Government initiatives like Pradhan Mantri Awas Yojana are fueling demand for low-cost, well-planned homes.
Green Building Concepts – IGBC and GRIHA-certified housing projects are increasingly popular among developers and buyers.
Smart Townships – Incorporation of IoT, digital access systems, and sustainable infrastructure.
Mixed-Income Housing – Designing projects that blend affordable, mid-income, and luxury housing for inclusive communities.
Why Arcmax Architects Stands Out
Among the reputed names, Arcmax Architects & Planners is recognized as one of the best architects in India for township and housing design and planning. Their approach combines technical precision with innovative concepts, ensuring projects are sustainable, functional, and aesthetically appealing.
Pan-India Presence: Projects across Bhopal, Indore, Jaipur, Ahmedabad, Delhi, Nagpur, and more.
Expertise Across Scales: From 10-acre residential colonies to 100+ acre integrated townships.
Specialized Services: Master planning, housing layouts, structural design, MEP planning, and landscape design.
Focus on Client Needs: Customized solutions whether for affordable housing or luxury townships.
Global Experience: Arcmax has also delivered projects internationally, adapting global best practices to Indian conditions.
Benefits of Hiring the Best Architect for Township Planning
Cost Efficiency – Optimized land use and infrastructure save money during construction and operations.
Faster Approvals – Experienced architects ensure compliance with laws and help secure approvals quickly.
Higher ROI for Developers – Well-designed townships attract more buyers, ensuring faster sales.
Better Quality of Life for Residents – Thoughtfully planned communities enhance health, convenience, and happiness.
Sustainability & Longevity – Green building principles ensure lower running costs and environmental responsibility.
Challenges in Township and Housing Design
Land Acquisition & Zoning Issues
Balancing Density with Open Spaces
Infrastructure Costs
Environmental Impact
Changing Demographics & Lifestyle Trends
The best architects anticipate and solve these challenges through innovative planning, stakeholder collaboration, and phased development strategies.
Township and housing projects represent the future of India’s urban landscape. To make them successful, hiring the best architect for township and housing design in India is non-negotiable. Architects like Arcmax Architects & Planners bring unmatched expertise in creating master-planned communities that are sustainable, efficient, and resident-friendly.
Whether you are a developer planning a 50-acre housing colony, a government agency executing affordable housing, or a private investor looking at integrated townships, choosing the right architect ensures your vision becomes a thriving reality.
For expert township and housing design services in India, connect with Arcmax Architects today and turn land into a vibrant, future-ready community.

